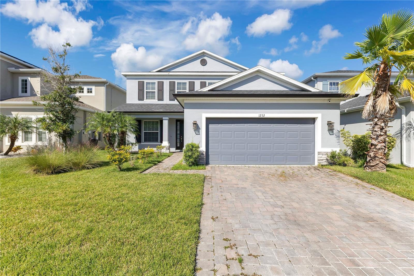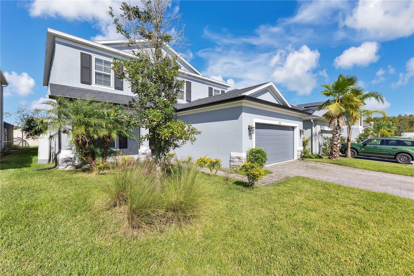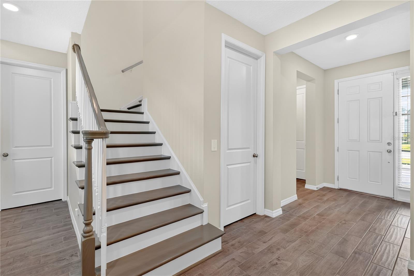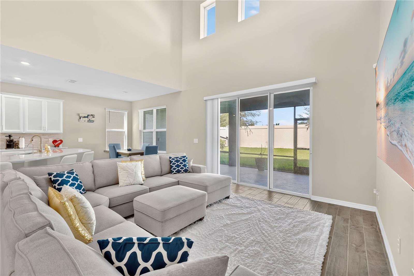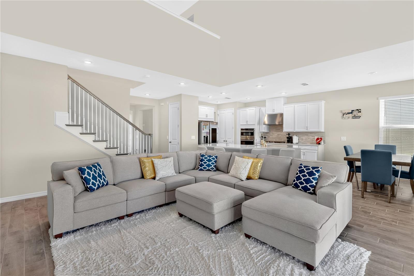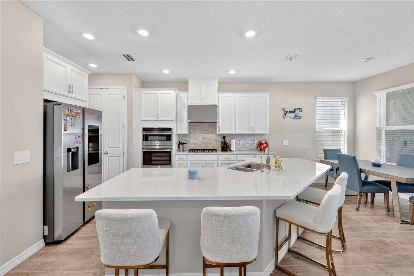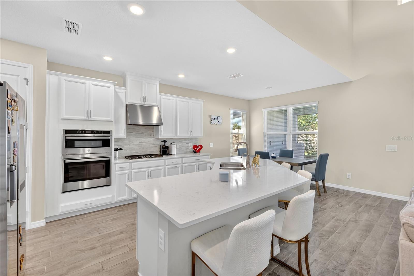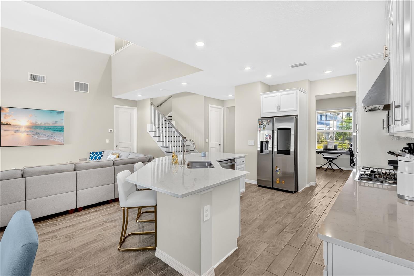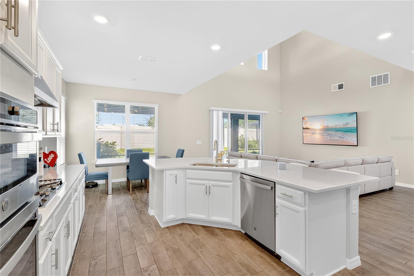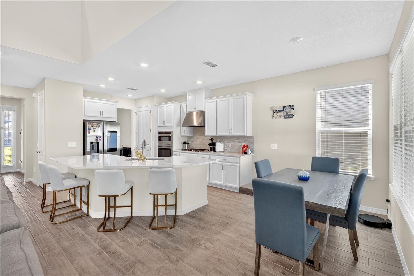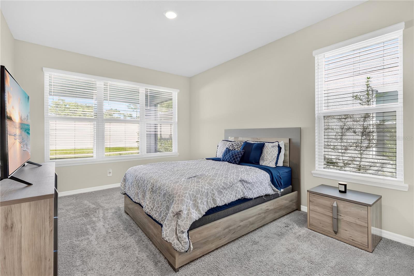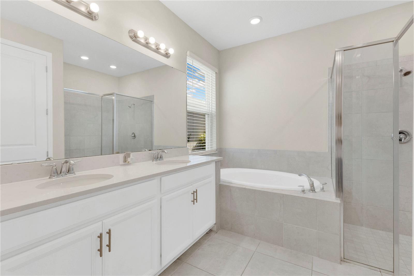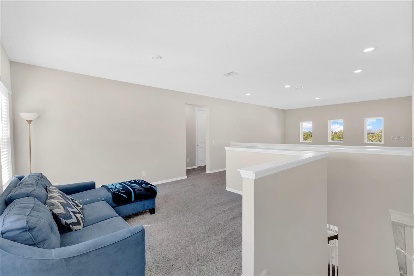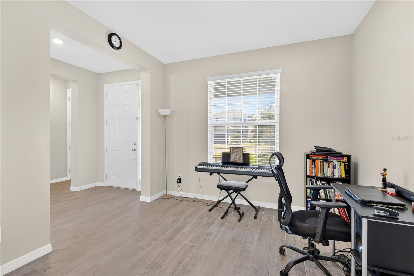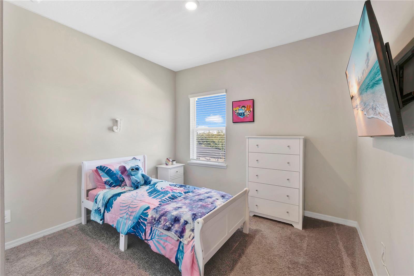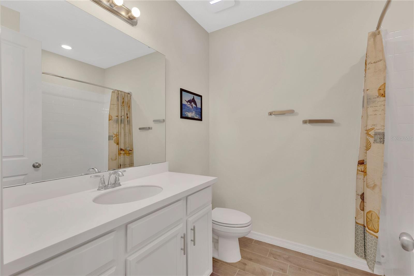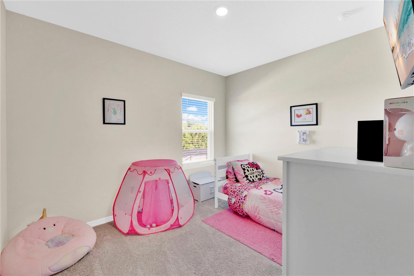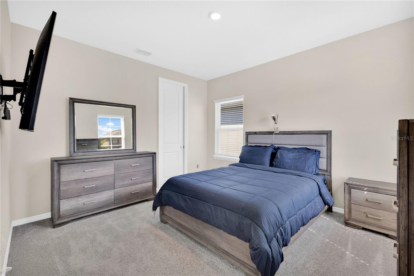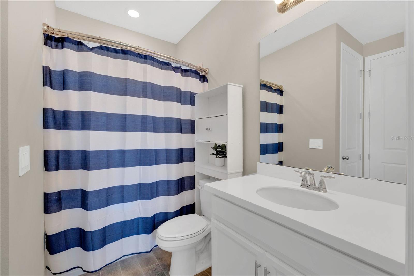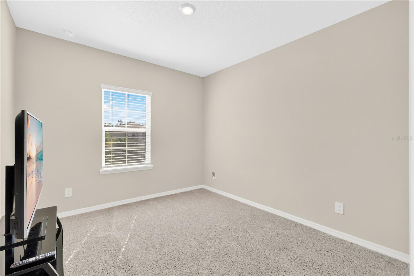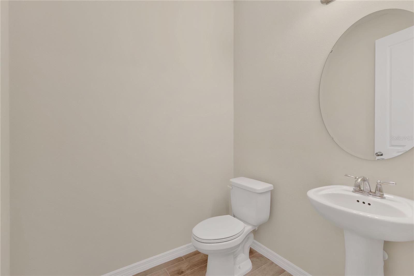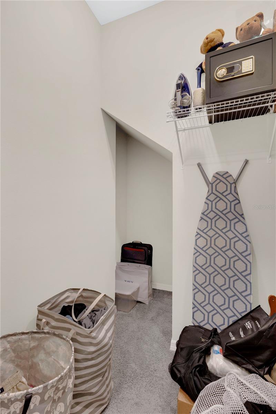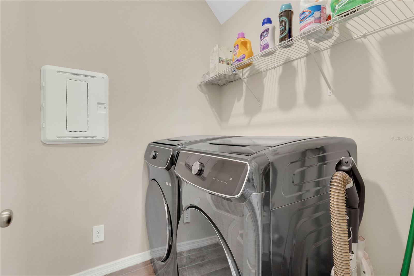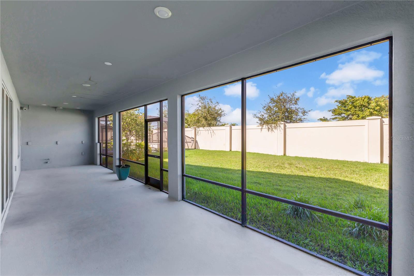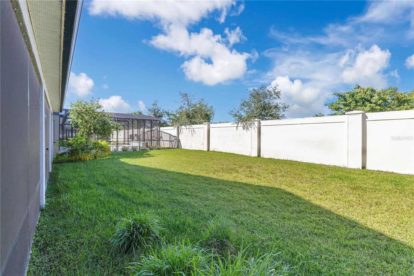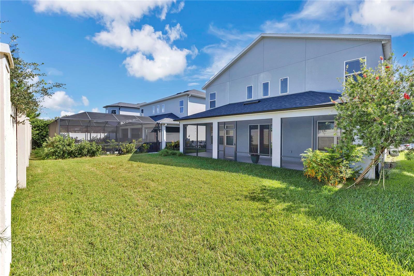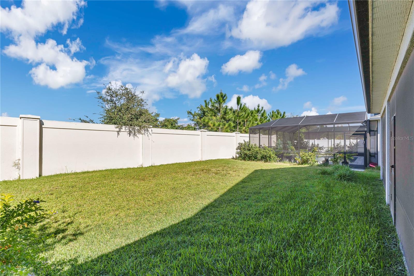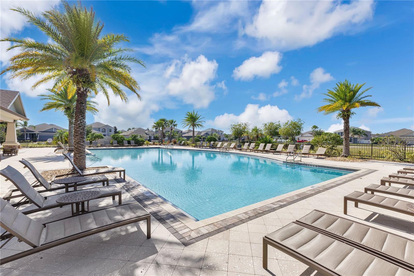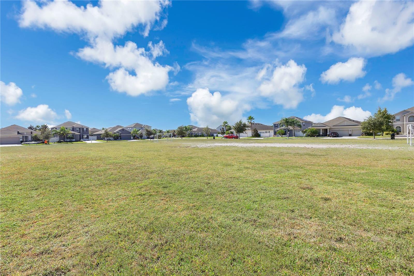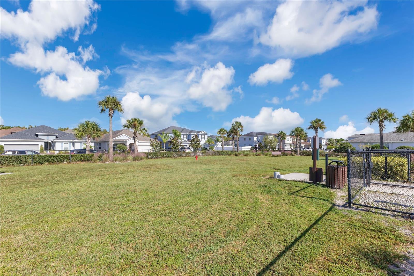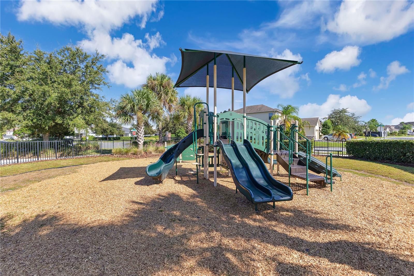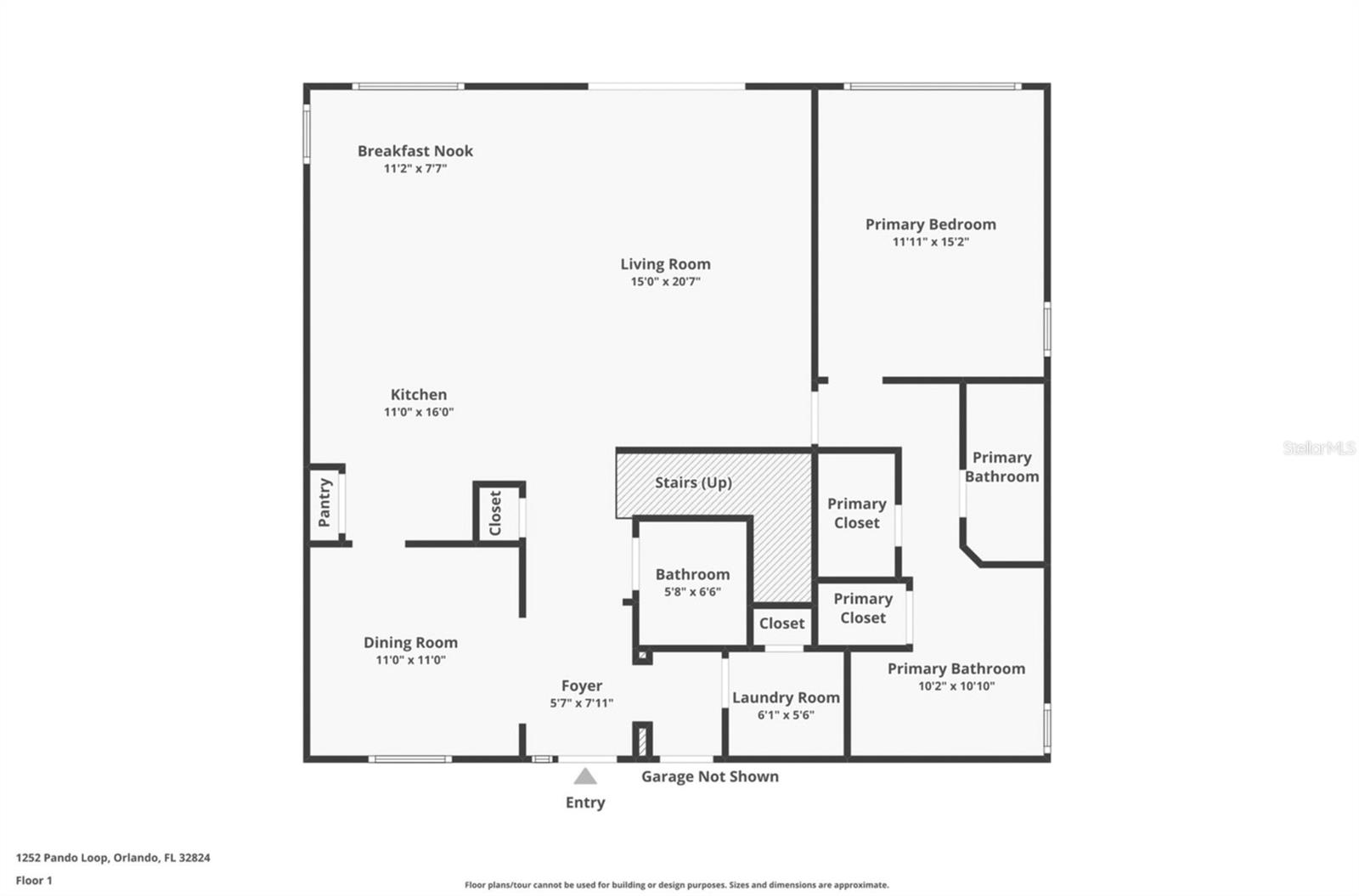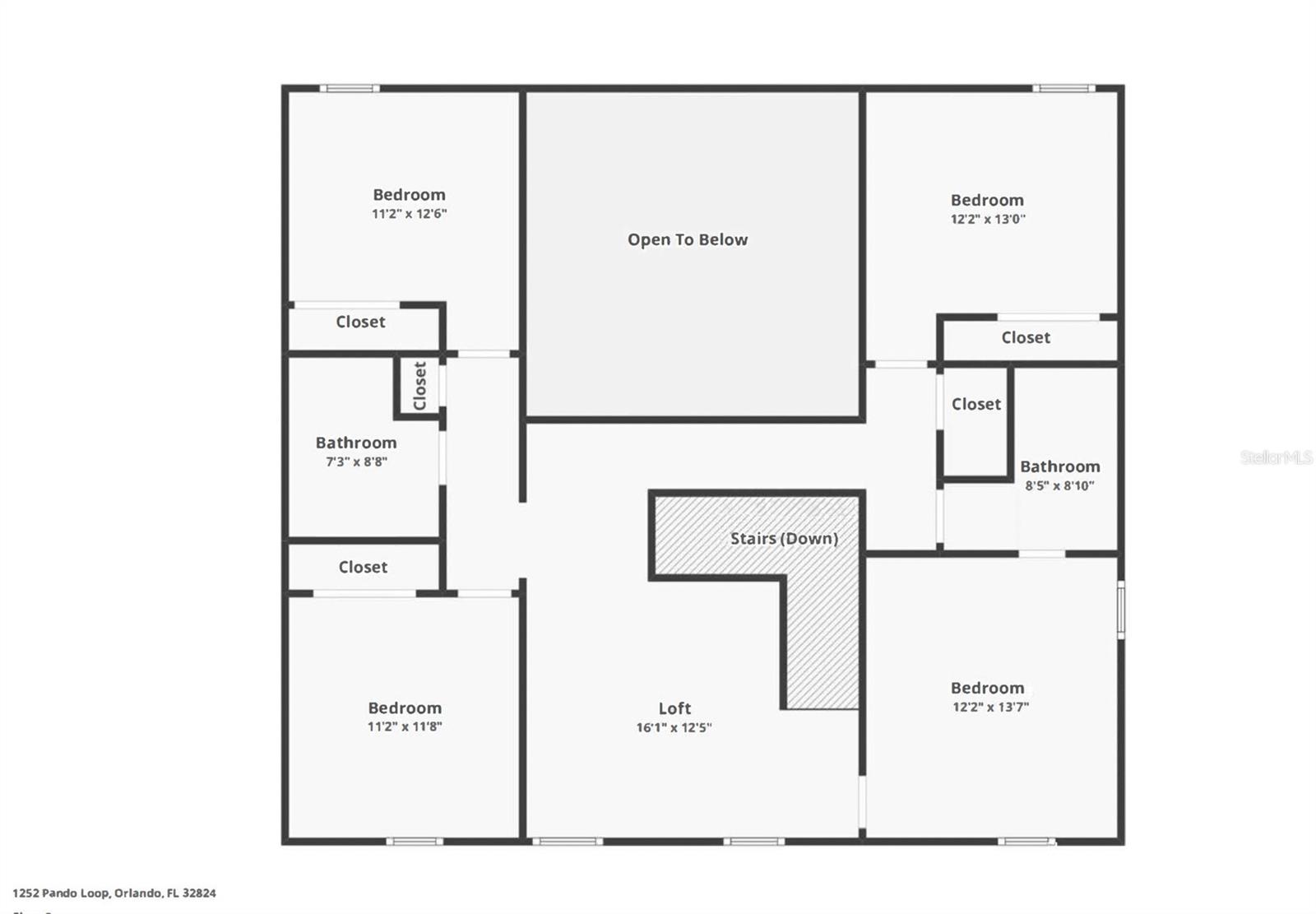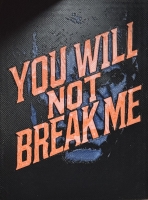PRICED AT ONLY: $560,000
Address: 1252 Pando Loop, ORLANDO, FL 32824
Description
Welcome to your new home, a beautifully maintained, move in ready residence in the desirable Orlando neighborhood of Woodland Park. This spacious home features 5 bedrooms and 3.5 bathrooms, with a sizable upstairs loft, offering an ideal layout for everyday living and entertaining.
Step inside to discover a bright and open floor plan, with gorgeous, upgraded tile flooring, modern features and a welcoming living area, perfect for gatherings and family time. The kitchen is equipped with modern appliances, including a gas stovetop, built in microwave and oven, dishwasher and water filtration system. Enjoy ample cabinetry, and a spacious island, helping make meal prep and dining effortless. Adjacent dining spaces and cozy living areas create a seamless flow throughout the home. This home features a separate dining room, but it can be used as an office space too.
The primary suite, located on the main level, is a private retreat, complete with two large walk in closets and en suite bathroom equipped with a soaker tub and roomy walk in shower, and an extra large vanity with dual sinks. Four additional bedrooms are all located upstairs, one with an ensuite, perfect for guests. All rooms are generously sized, allowing each family member or guest their own exclusive space and all full bathrooms have a UV sanitization light system. In addition, there is a UV light installed in the HVAC system, to keep the air within the home fresh and purified.
Outside, enjoy the large backyard and enclosed patio, stubbed and ready for an outdoor kitchen to be built, perfect for outdoor entertaining, gardening, or relaxing in the Florida sunshine. The oversized driveway and two car garage, provide ample parking and space. The solar panels keep energy bills low and provides peace of mind. This wonderful community amenities include a luxury community pool, covered seating areas, bathrooms, a dog park, soccer field and playground.
Located in the heart of Orlando, youll enjoy convenient access to shopping, dining, top rated schools, and major highways for an easy commute throughout Central Florida. This home combines comfort, functionality, and location a true gem ready for its next owners.
Dont miss your opportunity to make this your new home!
Property Location and Similar Properties
Payment Calculator
- Principal & Interest -
- Property Tax $
- Home Insurance $
- HOA Fees $
- Monthly -
For a Fast & FREE Mortgage Pre-Approval Apply Now
Apply Now
 Apply Now
Apply Now- MLS#: G5103698 ( Residential )
- Street Address: 1252 Pando Loop
- Viewed: 8
- Price: $560,000
- Price sqft: $143
- Waterfront: No
- Year Built: 2022
- Bldg sqft: 3926
- Bedrooms: 5
- Total Baths: 4
- Full Baths: 3
- 1/2 Baths: 1
- Days On Market: 2
- Additional Information
- Geolocation: 28.4015 / -81.3406
- County: ORANGE
- City: ORLANDO
- Zipcode: 32824
- Subdivision: Woodland Park Ph 8

- DMCA Notice
Features
Building and Construction
- Covered Spaces: 0.00
- Exterior Features: Lighting, Sidewalk
- Flooring: Carpet, Ceramic Tile
- Living Area: 2570.00
- Roof: Shingle
Property Information
- Property Condition: Completed
Land Information
- Lot Features: Landscaped, Level, Sidewalk, Paved
Garage and Parking
- Garage Spaces: 2.00
- Open Parking Spaces: 0.00
Eco-Communities
- Water Source: Public
Utilities
- Carport Spaces: 0.00
- Cooling: Central Air
- Heating: Central, Electric
- Pets Allowed: Cats OK, Dogs OK
- Sewer: Public Sewer
- Utilities: BB/HS Internet Available, Cable Connected, Electricity Connected, Fiber Optics, Natural Gas Connected, Phone Available, Public, Sewer Connected, Water Connected
Amenities
- Association Amenities: Playground, Pool
Finance and Tax Information
- Home Owners Association Fee Includes: Pool, Recreational Facilities
- Home Owners Association Fee: 77.00
- Insurance Expense: 0.00
- Net Operating Income: 0.00
- Other Expense: 0.00
- Tax Year: 2024
Other Features
- Appliances: Built-In Oven, Cooktop, Dishwasher, Disposal, Dryer, Gas Water Heater, Microwave, Range Hood, Washer, Water Filtration System
- Association Name: Jacquelin Rothwell
- Country: US
- Interior Features: Eat-in Kitchen, High Ceilings, Kitchen/Family Room Combo, Open Floorplan, Pest Guard System, Primary Bedroom Main Floor, Smart Home, Solid Surface Counters, Split Bedroom, Thermostat, Vaulted Ceiling(s), Walk-In Closet(s), Window Treatments
- Legal Description: WOODLAND PARK PHASE 8 104/107 LOT 542
- Levels: Two
- Area Major: 32824 - Orlando/Taft / Meadow woods
- Occupant Type: Owner
- Parcel Number: 18-24-30-9486-05-420
- Possession: Close Of Escrow
- Zoning Code: P-D
Contact Info
- The Real Estate Professional You Deserve
- Mobile: 904.248.9848
- phoenixwade@gmail.com
