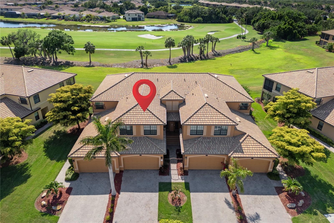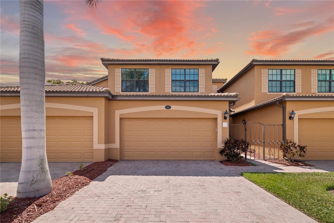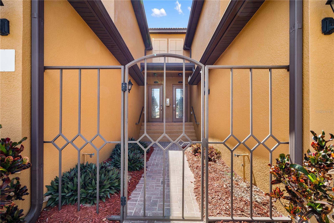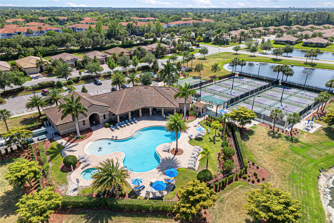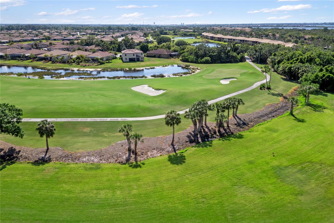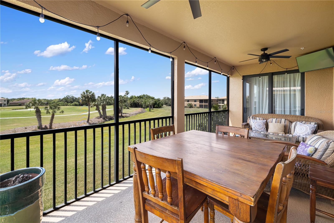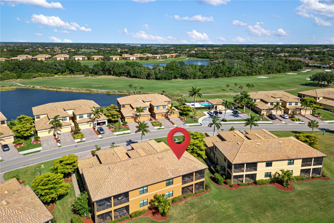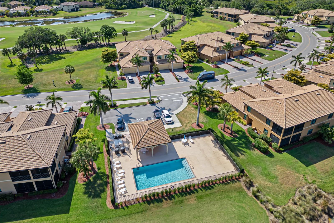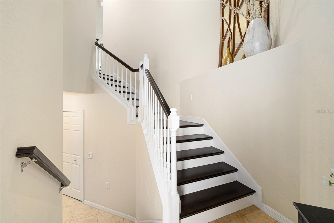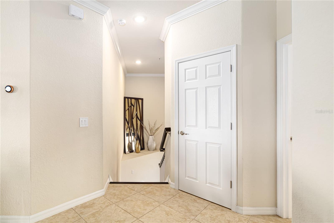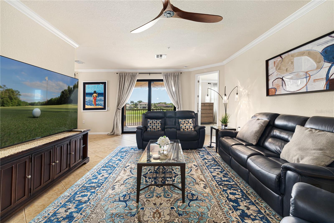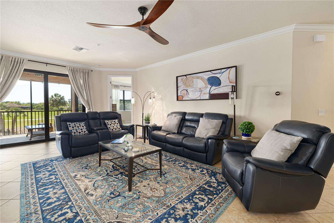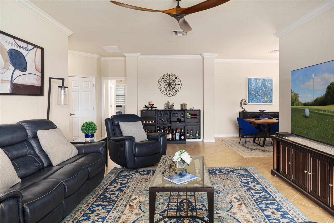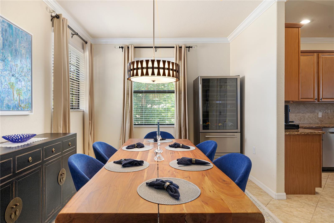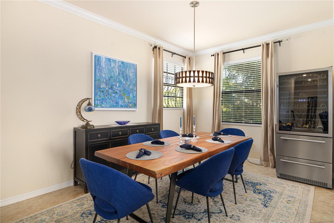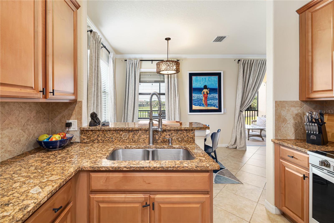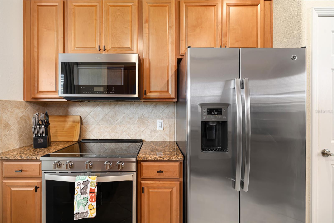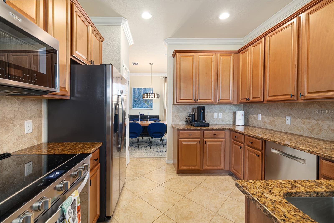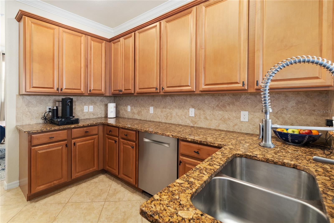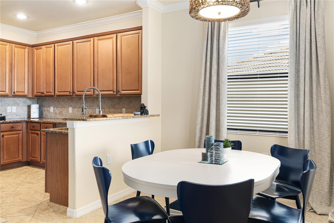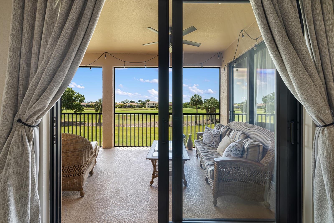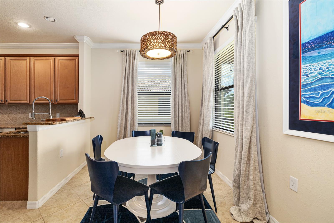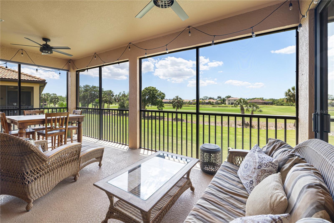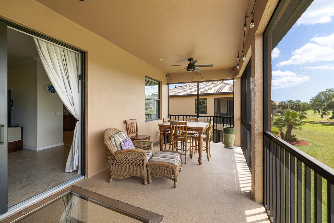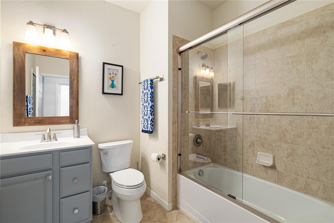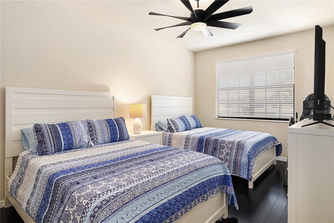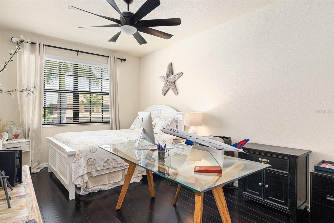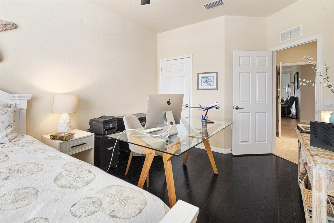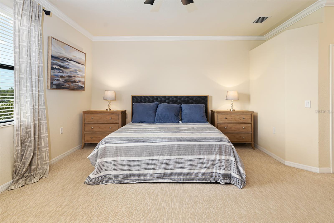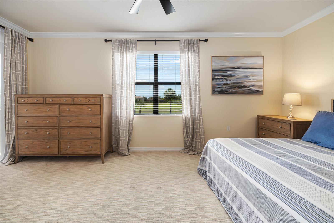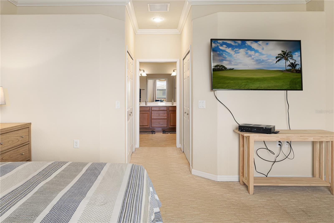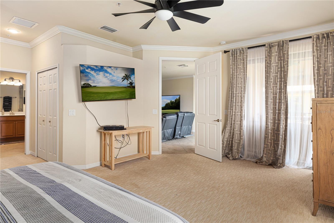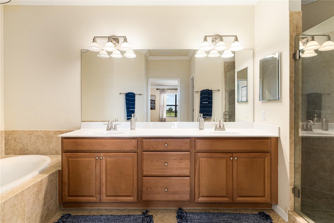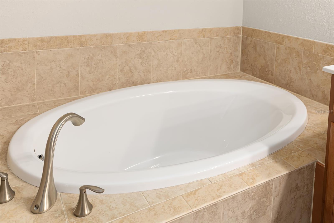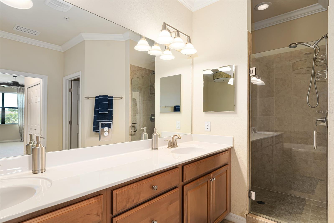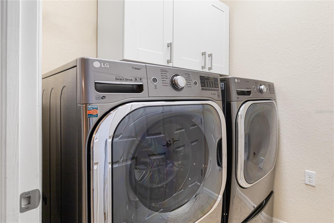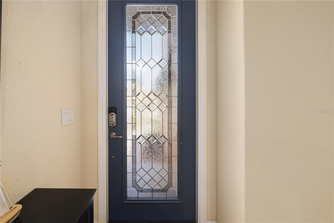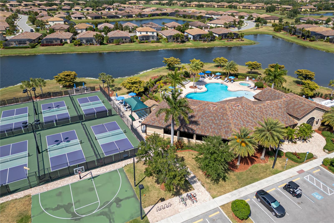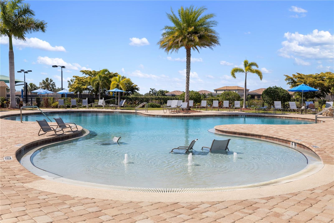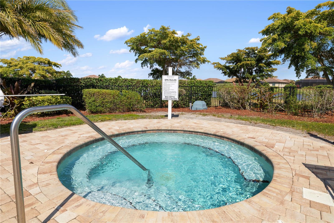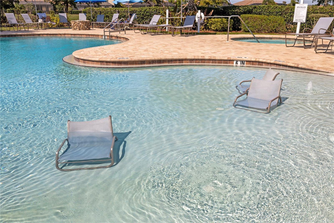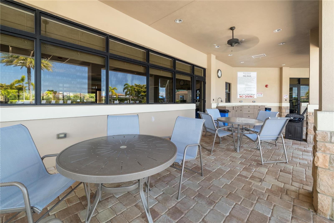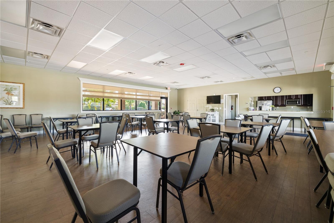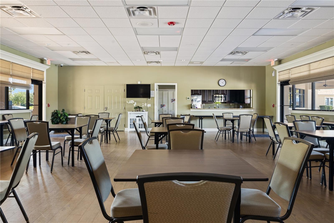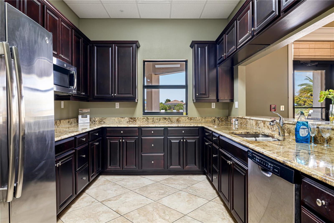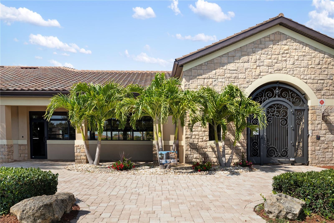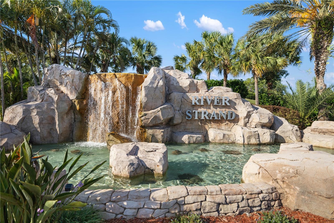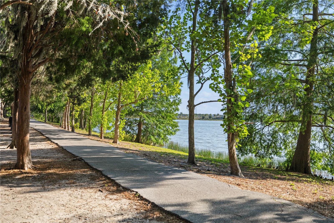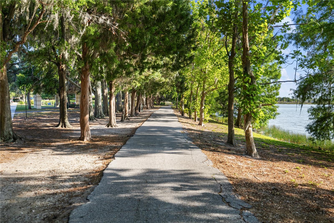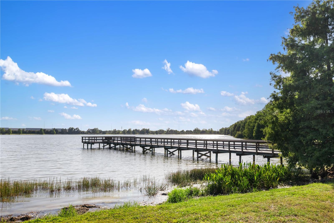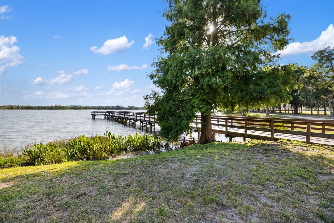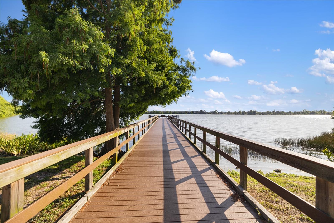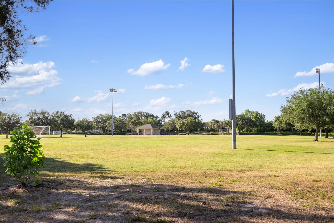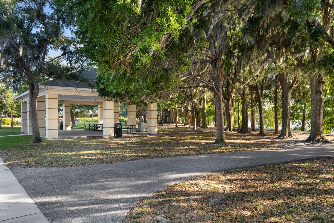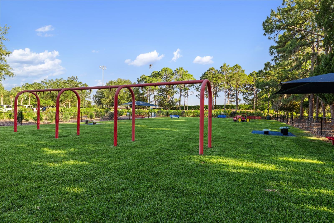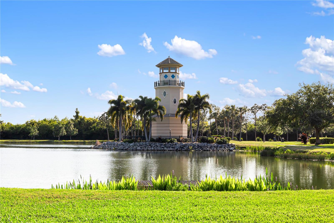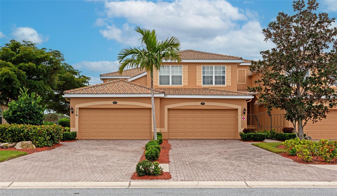PRICED AT ONLY: $509,900
Address: 6918 Grand Estuary Trail 102, BRADENTON, FL 34212
Description
All Furniture Negotiable! YOUR FLORIDA DREAM IS HERE WITH INCREDIBLE GOLF & LAKE views in this GOLF DEEDED Luxury Coach Home in River Strand Golf & Country Club. Dont miss this incredible opportunity to own a piece of paradise at a newly reduced price! This upgraded home is an absolutely stunning golfers paradise with a NEW AC in 2024! With over 2100 square feet of space, it offers the feel of a single family home with its elevated style floorplan. The numerous updates, including hardwood flooring, Brazilian Jatoba, high end ceiling fans/lighting, and upgraded window treatments, contribute to its luxurious feel. The owner's suite is a retreat with its spacious layout, upgraded carpet, customized walk in closets, and a luxurious ensuite featuring a soaking tub, shower with a seamless glass door, and separate water closet. The two large guest rooms offer versatility, accommodating either double beds or additional office space. Safety is paramount with hurricane glass windows and sliders providing peace of mind during storm seasons. The oversized lanai offers breathtaking sunset views overlooking beautiful hole #2 of the Sanctuary course, perfect for relaxation and entertaining. The large two car attached garage includes tandem space for a golf cart or extra storage, along with upgraded epoxy flooring and an electric vehicle charging station. Plus, being golf deeded grants access to 27 holes of the Arthur Hills designed golf course and all the resort amenities of River Strand Golf & Country Club. This is a dream home for golf enthusiasts and those seeking luxury resort style living in a sought after community close to it all.
Property Location and Similar Properties
Payment Calculator
- Principal & Interest -
- Property Tax $
- Home Insurance $
- HOA Fees $
- Monthly -
For a Fast & FREE Mortgage Pre-Approval Apply Now
Apply Now
 Apply Now
Apply Now- MLS#: A4610258 ( Residential )
- Street Address: 6918 Grand Estuary Trail 102
- Viewed: 81
- Price: $509,900
- Price sqft: $242
- Waterfront: No
- Year Built: 2015
- Bldg sqft: 2108
- Bedrooms: 3
- Total Baths: 2
- Full Baths: 2
- Garage / Parking Spaces: 2
- Days On Market: 456
- Additional Information
- Geolocation: 27.5122 / -82.4709
- County: MANATEE
- City: BRADENTON
- Zipcode: 34212
- Subdivision: River Strand
- Building: River Strand
- Provided by: PREFERRED SHORE
- Contact: Gregory Claxton, LLC
- 941-999-1179

- DMCA Notice
Features
Building and Construction
- Covered Spaces: 0.00
- Exterior Features: Lighting, Rain Gutters, Sidewalk, Sliding Doors
- Flooring: Carpet, Ceramic Tile, Wood
- Living Area: 2108.00
- Roof: Tile
Land Information
- Lot Features: Near Golf Course, On Golf Course, Sidewalk, Paved, Private
Garage and Parking
- Garage Spaces: 2.00
- Open Parking Spaces: 0.00
- Parking Features: Driveway, Electric Vehicle Charging Station(s), Garage Door Opener, Golf Cart Parking, Off Street
Eco-Communities
- Pool Features: Other
- Water Source: Public
Utilities
- Carport Spaces: 0.00
- Cooling: Central Air
- Heating: Central, Electric, Heat Pump
- Pets Allowed: Yes
- Sewer: Public Sewer
- Utilities: Cable Connected, Electricity Connected, Fire Hydrant, Public, Sewer Connected, Sprinkler Recycled, Underground Utilities
Amenities
- Association Amenities: Cable TV, Clubhouse, Fence Restrictions, Fitness Center, Gated, Golf Course, Maintenance, Park, Pool, Recreation Facilities, Security, Spa/Hot Tub, Tennis Court(s), Vehicle Restrictions
Finance and Tax Information
- Home Owners Association Fee Includes: Guard - 24 Hour, Cable TV, Pool, Escrow Reserves Fund, Insurance, Maintenance Structure, Maintenance Grounds, Maintenance, Private Road, Recreational Facilities, Security
- Home Owners Association Fee: 1260.00
- Insurance Expense: 0.00
- Net Operating Income: 0.00
- Other Expense: 0.00
- Tax Year: 2023
Other Features
- Appliances: Convection Oven, Dishwasher, Disposal, Dryer, Electric Water Heater, Microwave, Refrigerator, Washer
- Association Name: Lisa Bean
- Association Phone: 941-708-3837
- Country: US
- Furnished: Negotiable
- Interior Features: Built-in Features, Ceiling Fans(s), Crown Molding, High Ceilings, In Wall Pest System, Open Floorplan, Solid Wood Cabinets, Stone Counters, Thermostat, Walk-In Closet(s), Window Treatments
- Legal Description: UNIT 6902 BLDG 69 COACH HOMES V AT RIVER STRAND PH 6 LESS 1/16TH INT IN OIL & MINERAL RIGHS DESC IN DB 239 P 368 PI#11018.4770/9
- Levels: Two
- Area Major: 34212 - Bradenton
- Occupant Type: Owner
- Parcel Number: 1101847709
- Unit Number: 102
- View: Golf Course
- Views: 81
- Zoning Code: PDMU
Nearby Subdivisions
Coach Homes V At River Strand
Glory Gardens At Christian Ret
Grand Estuary Ii At River Stra
Grand Estuary Iii At River Str
Grand Estuary V At River Stran
Grand Estuary Vi At River Stra
River Strand
River Strand Grand Estuary I A
River Strand Grand Estuary Iii
River Strand Ph 1
River Strand Veranda Iii
Stone Harbour I
Stone Harbour Ii
Stone Harbour Iii
Terrace I At River Strand Ph I
Terrace Ii At River Strand Ph
The Twnhms At Lighthouse Cove
The Watch At Waterlefe Ph Ii
Townhomes At Regatta Landing
Veranda Ii At River Strand Ph
Veranda Iv At River Strand Ph
Waterlefe
Waterlefe Golf River Club
Waterlefe Golf & River Club
Similar Properties
Contact Info
- The Real Estate Professional You Deserve
- Mobile: 904.248.9848
- phoenixwade@gmail.com
