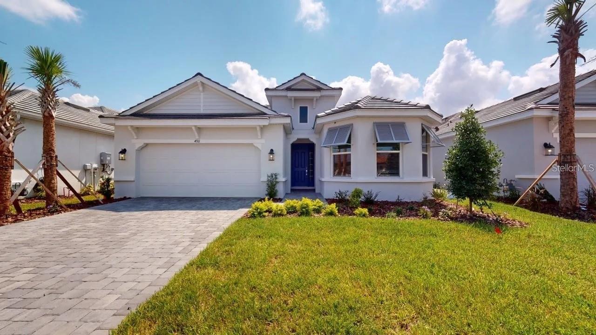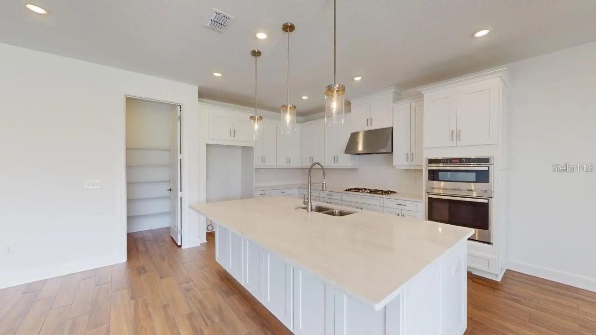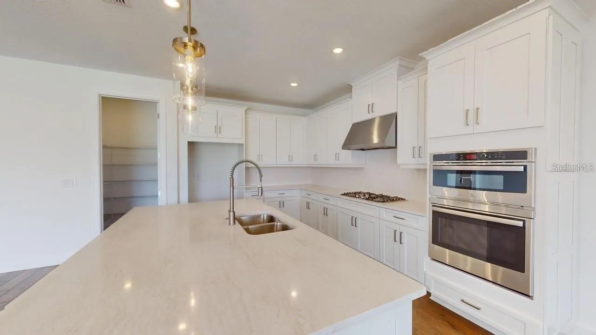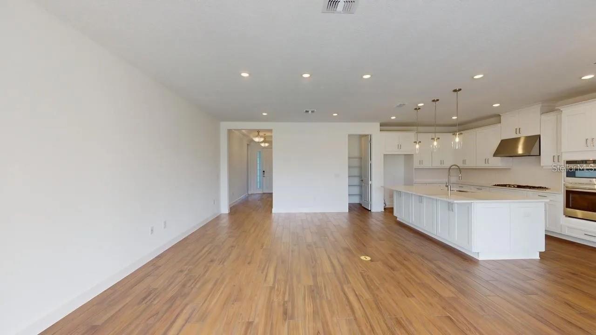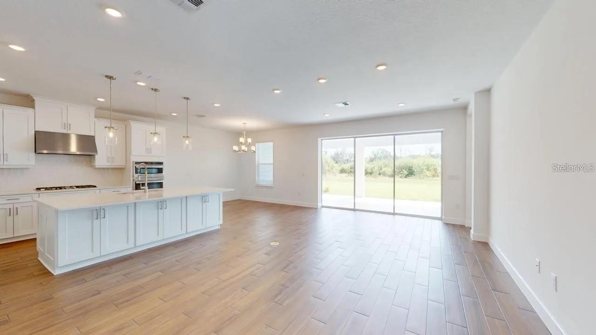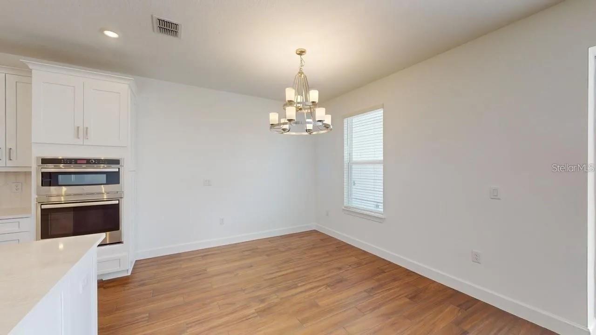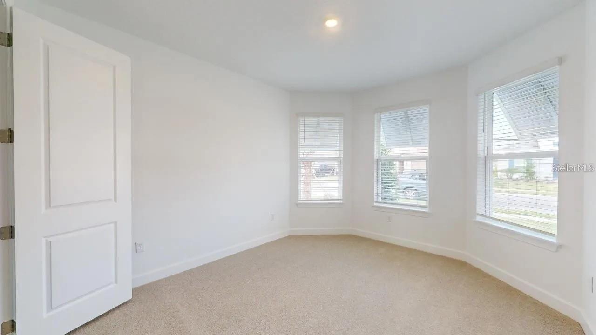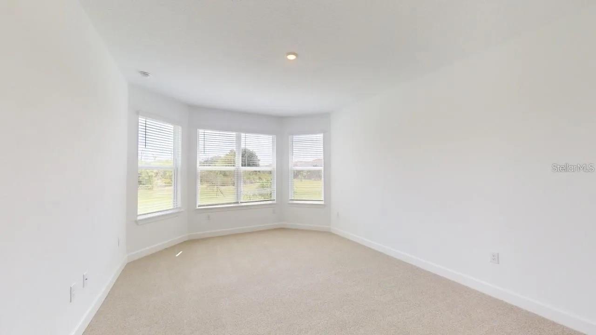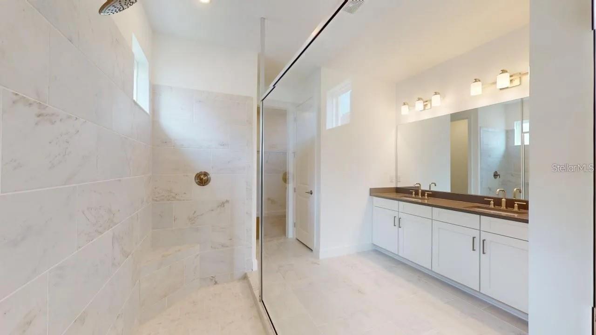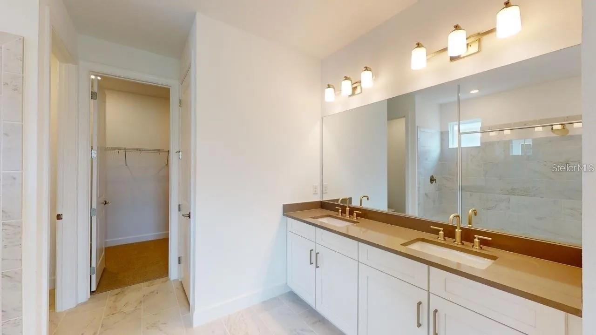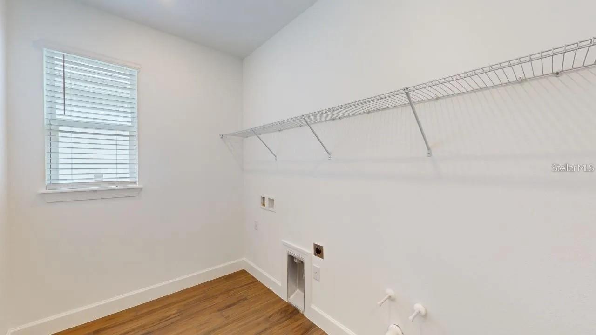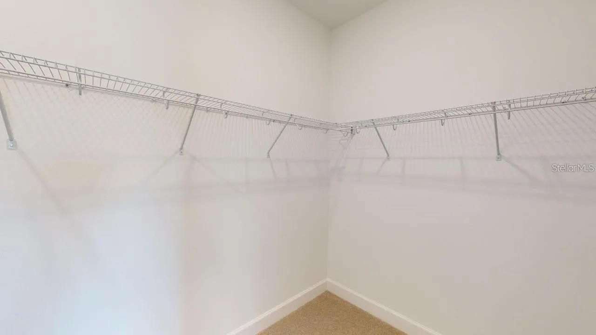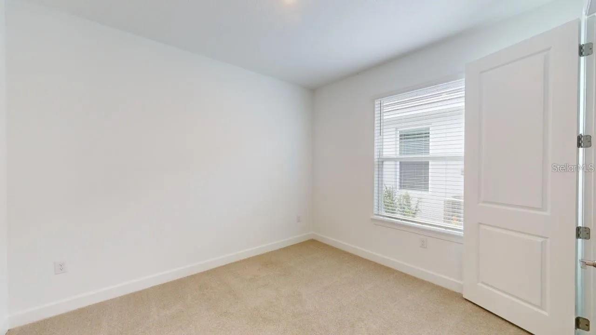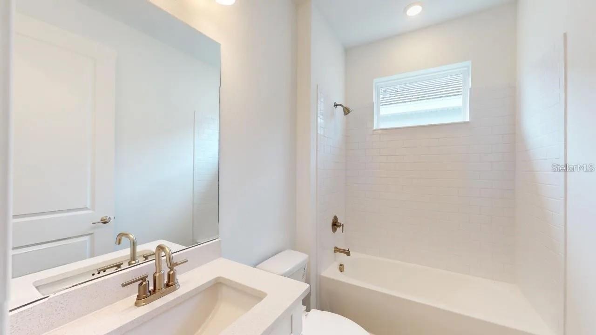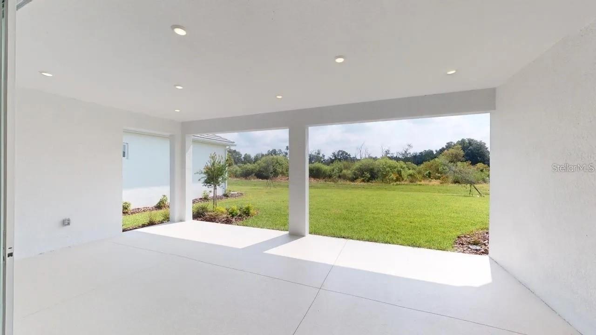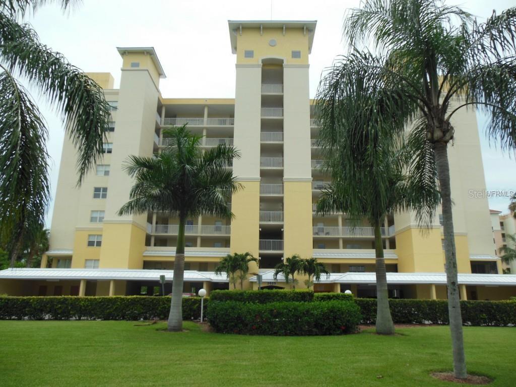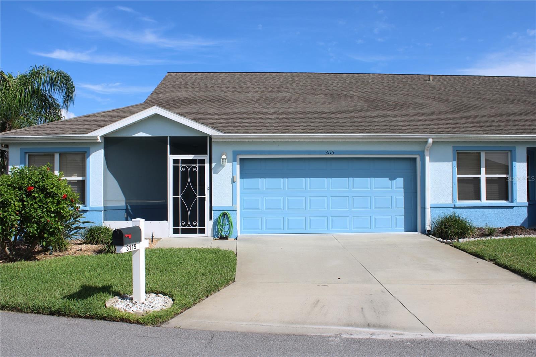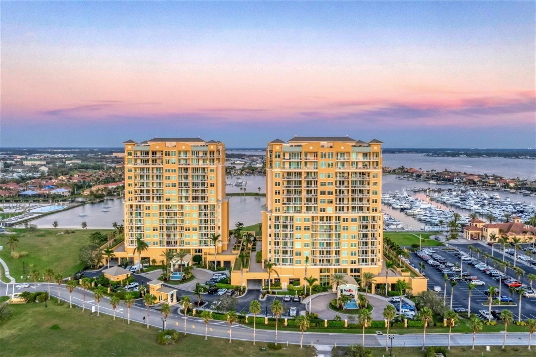PRICED AT ONLY: $3,600
Address: 4911 Caserta Court, PALMETTO, FL 34221
Description
Step into the charm and sophistication of the Azzurro floor plan, an inviting single story residence that perfectly balances style and functionality. Spanning 1,886 square feet, this thoughtfully designed home features three spacious bedrooms, two well appointed bathrooms, and a convenient 2 car garage. This layout caters to modern living, offering the space and versatility desired by todays homeowners.
As you enter through the welcoming foyer, youll immediately notice the attention to detail and open design that creates a seamless flow throughout the home. The foyer leads into a bright and expansive gathering room, ideal for hosting friends and family or enjoying quiet evenings at home. Adjacent to the gathering room, youll find two secondary bedrooms, perfect for family members or guests, along with a conveniently located hallway that guides you to the laundry room.
The heart of this home lies in the stunning designer kitchen, where culinary creativity meets everyday practicality. Overlooking the central living and dining areas, the kitchen serves as a hub for entertainment and connection, with stylish finishes and ample workspace to inspire your inner chef.
Outdoor living takes center stage with spaces designed for both vibrant entertaining and serene relaxation. Whether youre hosting a weekend barbecue or enjoying a peaceful evening under the stars, the outdoor areas is a perfect extension of the homes living space.
The private owners suite, situated beyond the gathering room, provides a serene retreat. The suite is enhanced by a bay window option that adds a touch of luxury, flooding the room with natural light and creating a cozy nook for relaxation. The ensuite bathroom is both functional and elegant, designed to pamper and rejuvenate.
This home also offers a variety of structural options to tailor it to your unique needs and lifestyle. Choose from features such as a gourmet kitchen upgrade, an extended covered lanai, an outdoor kitchen rough in, 8' interior doors, a pocket sliding glass door, and a pre plumbed future laundry sink. These options make it easy to customize your home and create the perfect space for your family.
Discover the perfect blend of contemporary design, comfort, and versatility in the Azzurro floor planwhere every detail has been carefully crafted to make your dream home a reality.
Property Location and Similar Properties
Payment Calculator
- Principal & Interest -
- Property Tax $
- Home Insurance $
- HOA Fees $
- Monthly -
For a Fast & FREE Mortgage Pre-Approval Apply Now
Apply Now
 Apply Now
Apply Now- MLS#: A4637078 ( Residential Lease )
- Street Address: 4911 Caserta Court
- Viewed: 114
- Price: $3,600
- Price sqft: $2
- Waterfront: No
- Year Built: 2024
- Bldg sqft: 1908
- Bedrooms: 3
- Total Baths: 2
- Full Baths: 2
- Garage / Parking Spaces: 2
- Days On Market: 278
- Additional Information
- Geolocation: 27.6143 / -82.5138
- County: MANATEE
- City: PALMETTO
- Zipcode: 34221
- Provided by: DALTON WADE INC
- Contact: Cynthia Vazquez Lane
- 888-668-8283

- DMCA Notice
Features
Building and Construction
- Covered Spaces: 0.00
- Living Area: 1886.00
Property Information
- Property Condition: Completed
Garage and Parking
- Garage Spaces: 2.00
- Open Parking Spaces: 0.00
Utilities
- Carport Spaces: 0.00
- Cooling: Central Air
- Heating: Central
- Pets Allowed: Pet Deposit
Amenities
- Association Amenities: Cable TV, Clubhouse, Fence Restrictions, Fitness Center, Gated, Pickleball Court(s), Pool, Spa/Hot Tub, Tennis Court(s), Vehicle Restrictions
Finance and Tax Information
- Home Owners Association Fee: 0.00
- Insurance Expense: 0.00
- Net Operating Income: 0.00
- Other Expense: 0.00
Rental Information
- Tenant Pays: Carpet Cleaning Fee, Cleaning Fee, Gas, Re-Key Fee
Other Features
- Appliances: Built-In Oven, Cooktop, Dishwasher, Dryer, Gas Water Heater, Microwave, Range, Range Hood, Refrigerator, Tankless Water Heater, Washer, Water Filtration System
- Association Name: Cynthia Vazquez Lane
- Country: US
- Furnished: Unfurnished
- Interior Features: High Ceilings, Open Floorplan, Split Bedroom, Walk-In Closet(s), Window Treatments
- Levels: One
- Area Major: 34221 - Palmetto/Rubonia
- Occupant Type: Vacant
- Parcel Number: 604542009
- Possession: Rental Agreement
- Views: 114
Owner Information
- Owner Pays: Cable TV, Internet, Pest Control
Nearby Subdivisions
Artisan Lakes Eaves Bend
Artisan Lakes Eaves Bend Ph Ii
Artisan Lakes Edgestone North
Artisan Lakes Prcl J Ph 2a 2b
Artisan Lakes Prcl J Ph I Ii
Bay Estates North
Bayou Estates North Iic
Bel Mare Ph 2 Condo
Bel Mare Ph I
Cypress Pond Estates
Deer Run At Palm View
East Palmetto
Eaves Bend At Artisan Lakes
Fairway Trace
Fairways At Imperial Lakewoods
Gillette Grove Sub
Grande Villa Estates
Imperial Lakes
Imperial Lakes Residential
J T Flemings
Mandarin Grove
Muellers
North Oaks Estates
North Orange Estates
Northshore At Riviera Dunes Ph
Old Mill Preserve
Palmetto Point Add
Palmetto Skyway Rep
Parkside
Pravela
Regatta Pointe Condo Ph I
Regatta Pointe Ph I
Riverbay Twnhms Ph Three
Riviere Add To Palmetto
Silverstone North Ph Ia Ib
Silverstone North Ph Ia & Ib
Silverstone North Ph Iia Iib
Silverstone North Ph Iic Iid
Stonegate Preserve Ia
Stonegate Preserve Ph Iii
Stonegate Preserve Townhomes
Summerfield Estates
T A Howze
The Estuaries I
The Estuaries Ii
The Estuaries Ii A Condo
The Greens At Edgewater
The Palms At Riviera Dunes Ph
The Terra Ceia Club
Trevesta Ph Ib1
Trevesta Ph Iiic Iiid
Tropic Isles Coop
Willow Hammock Ph 1a 1b
Willow Walk Ph Iic
Willow Walk Ph Iie
Similar Properties
Contact Info
- The Real Estate Professional You Deserve
- Mobile: 904.248.9848
- phoenixwade@gmail.com
