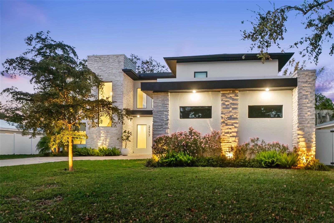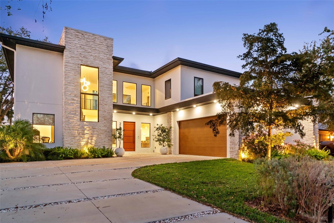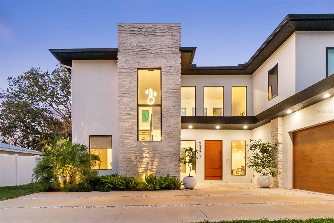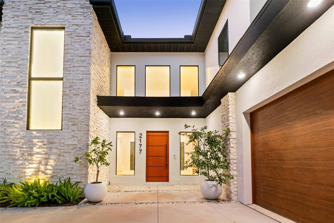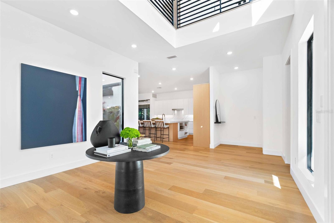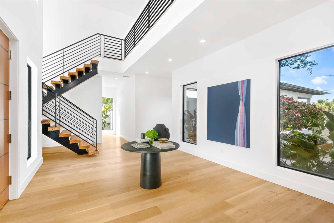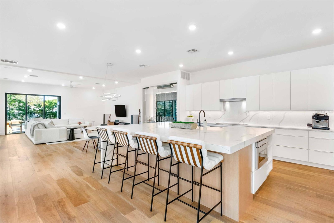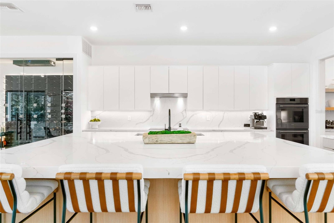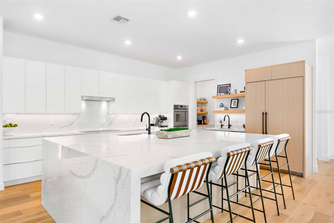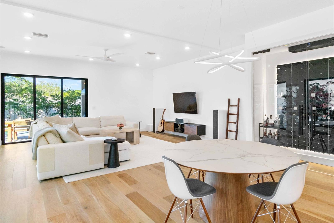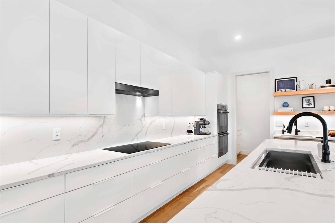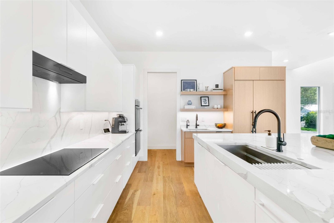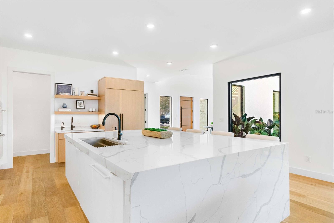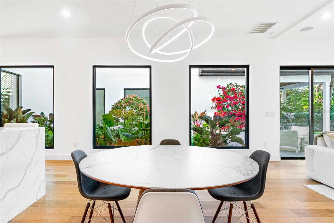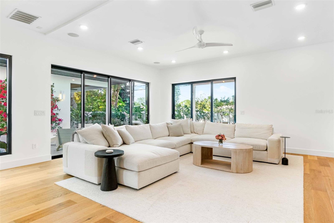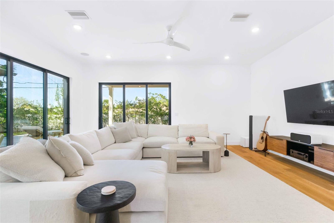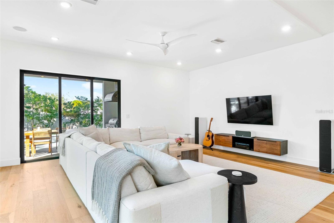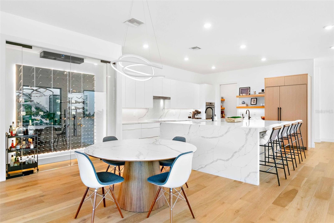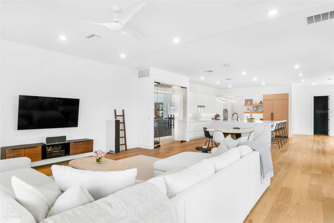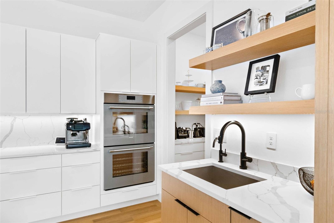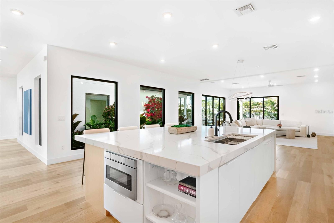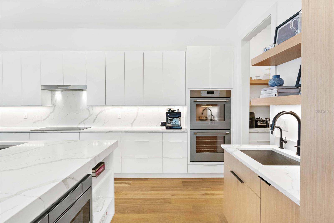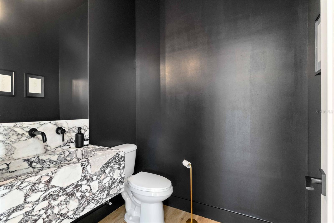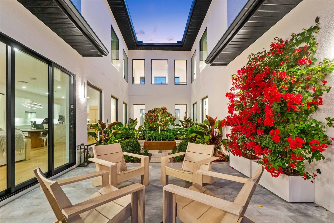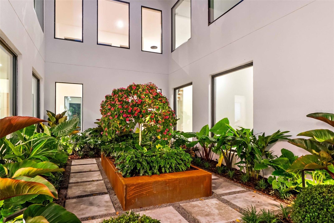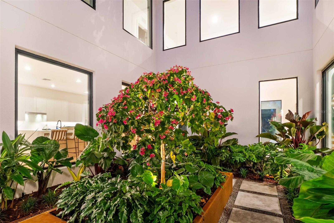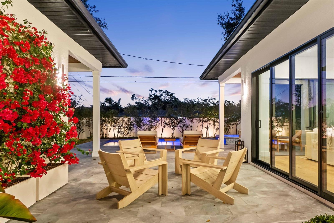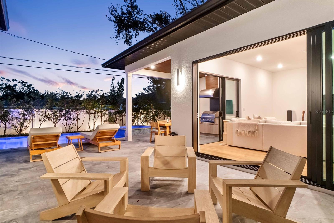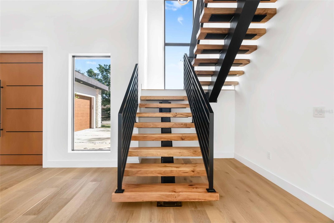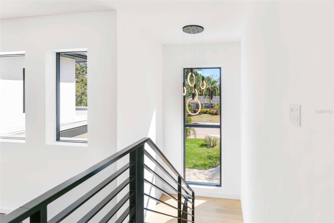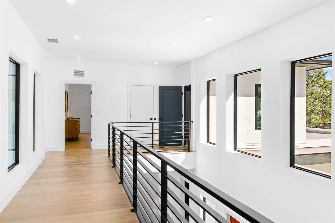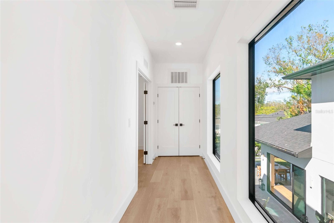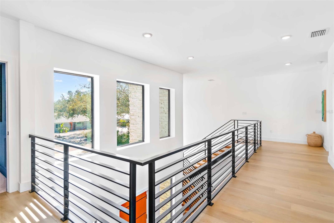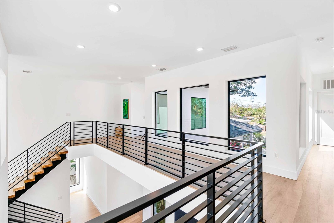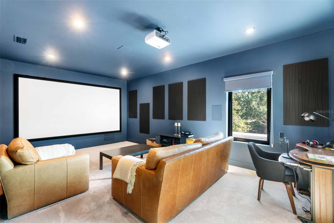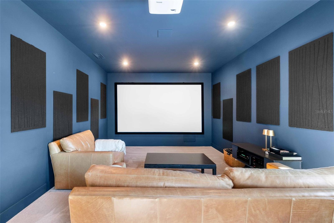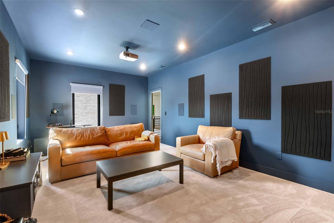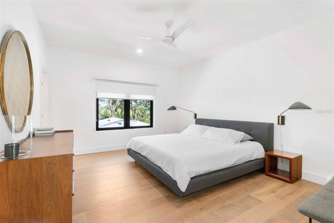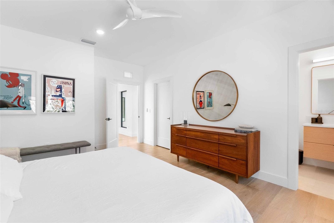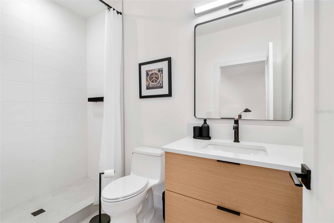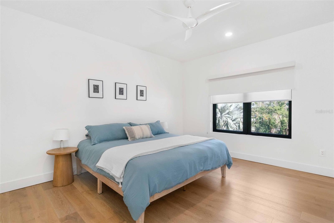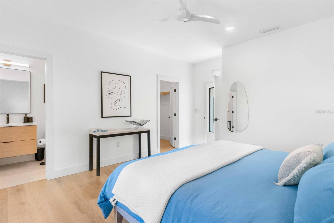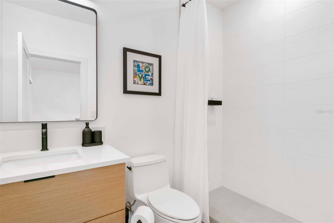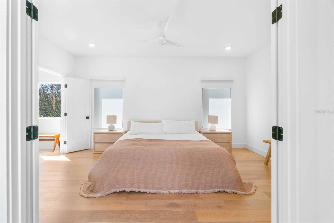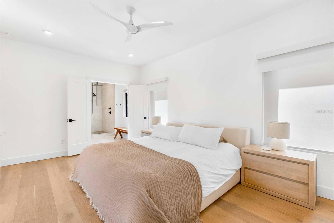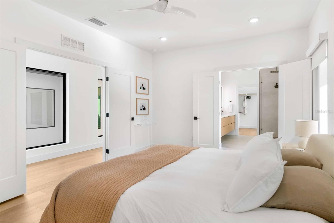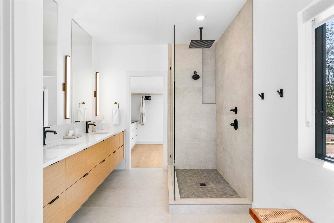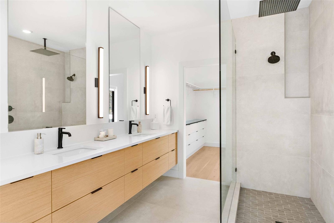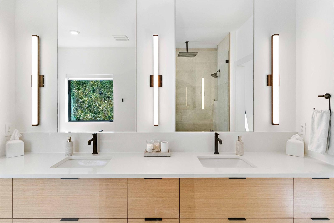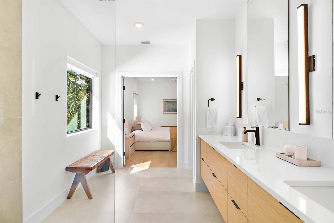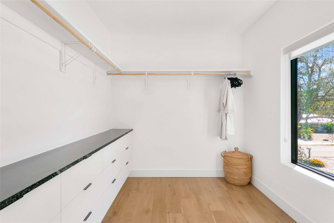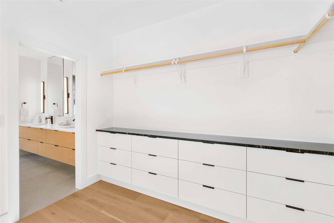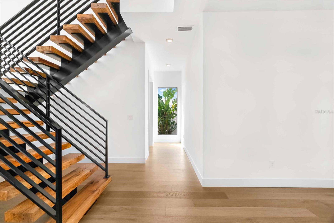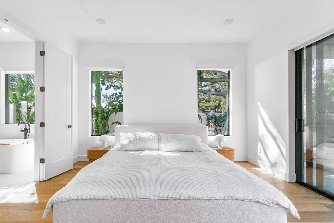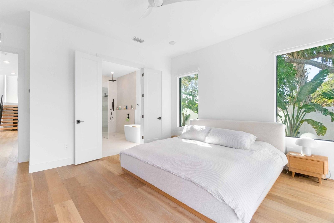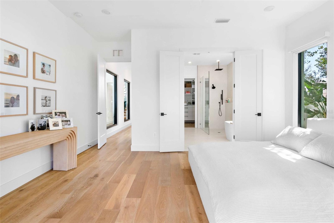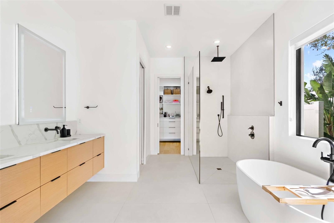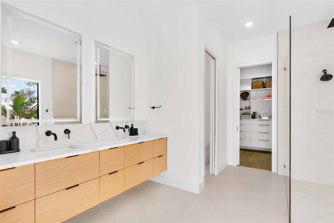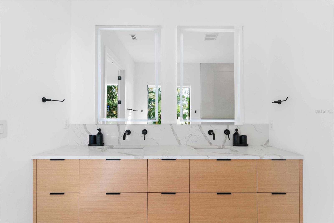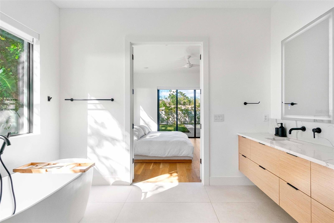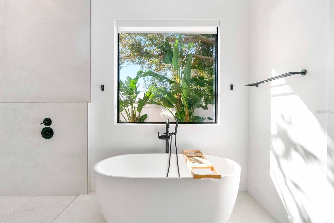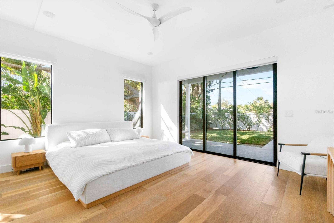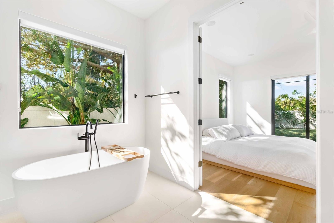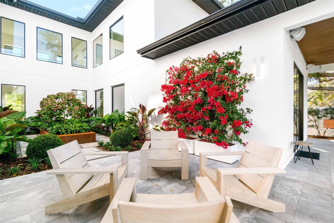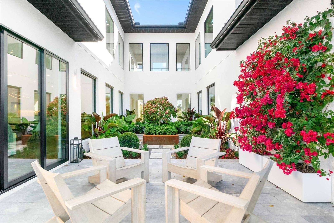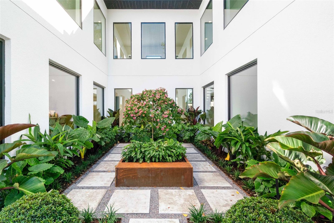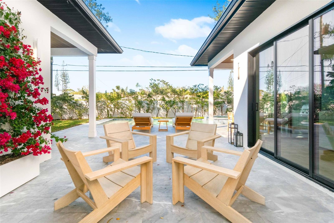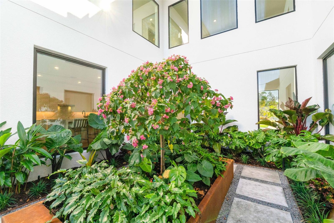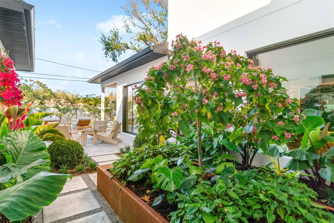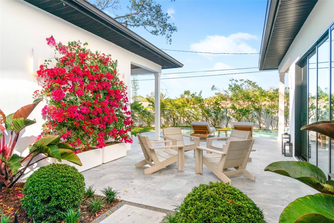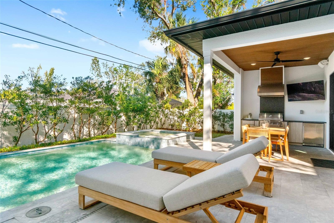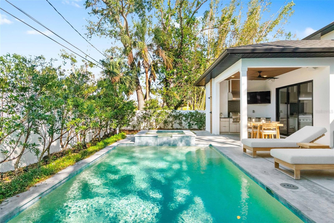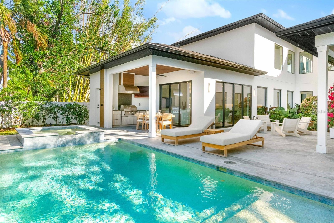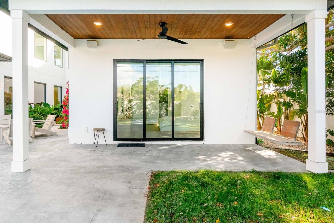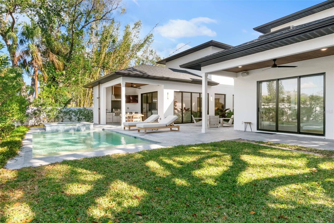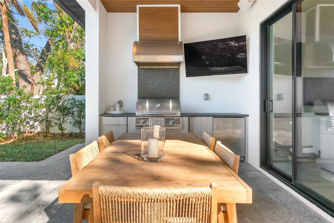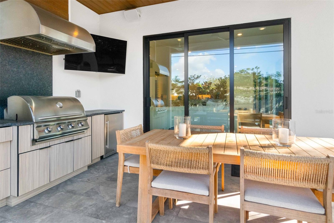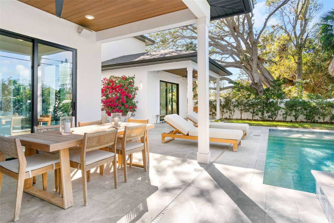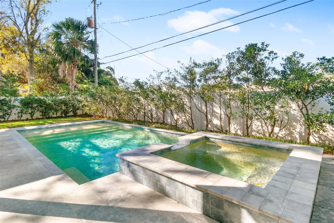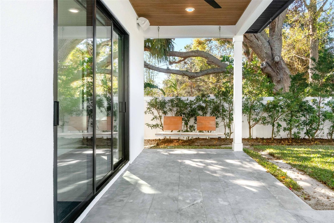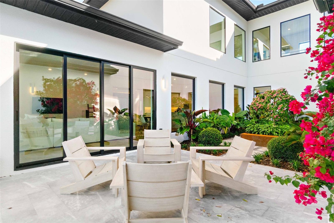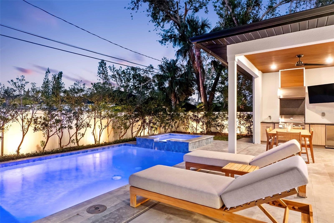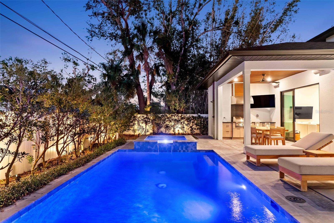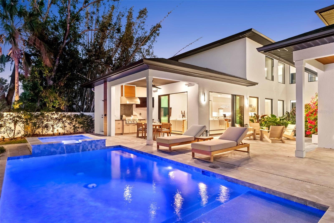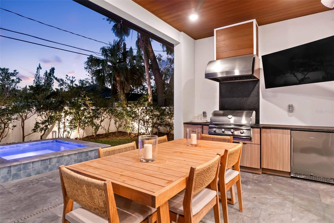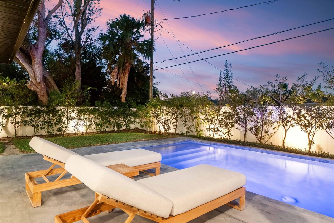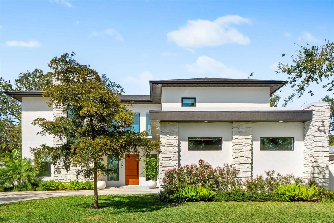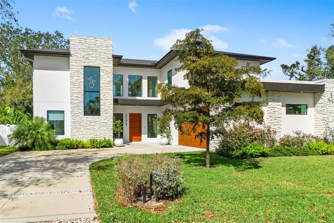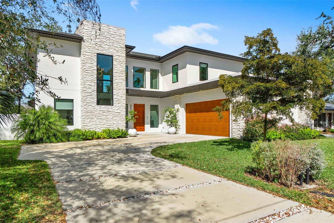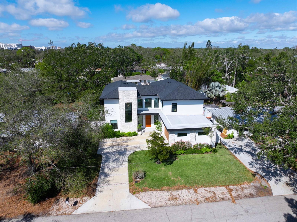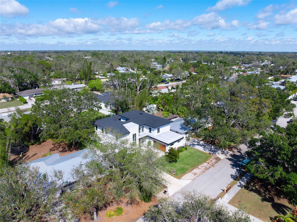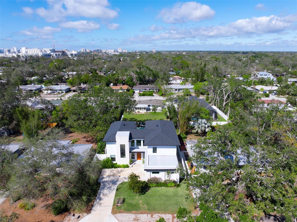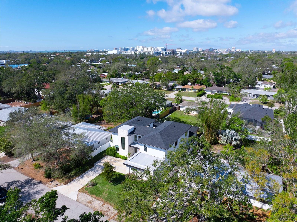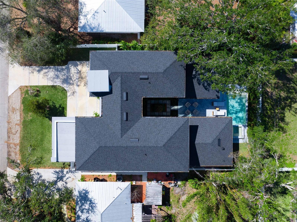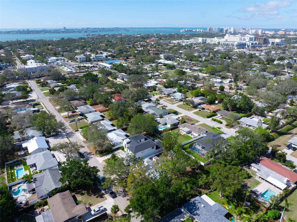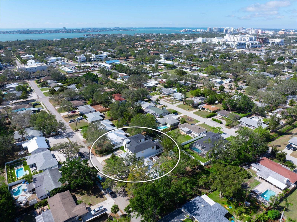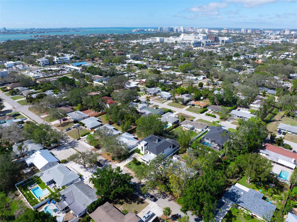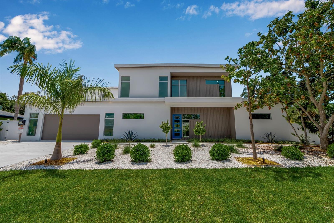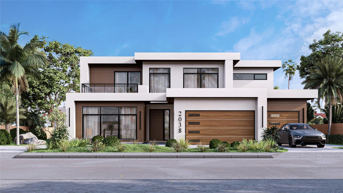PRICED AT ONLY: $2,995,000
Address: 2177 Sunnyside Place, SARASOTA, FL 34239
Description
Simply stunning this newer construction luxury home in Sarasota is nestled perfectly between Southgate, Arlington Park and Cherokee Park and is walking distance to Southside Elementary school. The entirety of the 5,461 square feet of total living area is a contemporary masterpiece offering expansive open concept living spaces flooded with natural light and subtle sophistication. The exterior boasts a sleek, minimalist design, featuring a blend of clean lines, large glass windows and natural stone. An attractive, welcoming front door opens to a breathtaking, soaring entryway where the striking natural wood floors draw the eye further toward the dramatic, floating staircase framed by modern metal railings. The state of the art kitchen is equipped with top tier finishes, including Thermador appliances, a climate controlled 300 bottle wine cellar, custom cabinetry and a massive island draped in quartz countertops. Staying organized and tidy while cooking for you or a crew is simple in the oversized pantry with appliance storage and prep countertops. Entertaining is a breeze with conversation flowing throughout the spacious yet cozy living area, flanked by oversized glass windows with views of the tropical courtyard, the invitation to step through the glass sliders to the expansive outdoor patio and backyard oasis. Serve your coastal cuisine indoors or outdoors as the patio offers an additional al fresco cooking space overlooking the spa and pool boasting crystal blue water sprawling between the dual covered patios. Refresh from your dip in the pool in the outdoor shower and cabana bath. After a day of outdoor adventure and relaxation, the nightly feature can take place in the dedicated home theater with a 4k projector and 10 surround sound speakers. This home offers first and second floor primary suites and two additional, generously sized bedrooms. The primary suites offer luxurious, spa inspired baths while the additional bedrooms each access a full bath. The two car side load garage is convenient, the professional landscaping and accent lighting in and around the home create an opulent ambiance, while the 20 seer, 4 Zone Infinity HVAC system will keep your cool in the Florida summers. Custom comforts and peace of mind are integrated throughout with a 21 foot elevation above sea level, hurricane rated impact windows and doors, mosquito misting system, luxury fixtures and finishes, smart home technology and level 5 drywall finish. With ideal proximity to shopping, dining, premier beaches and the best of Floridas golf courses and outdoor recreation, this dream home offers the perfect blend of modern amenities, casual comfort and the ultimate coastal lifestyle.
Property Location and Similar Properties
Payment Calculator
- Principal & Interest -
- Property Tax $
- Home Insurance $
- HOA Fees $
- Monthly -
For a Fast & FREE Mortgage Pre-Approval Apply Now
Apply Now
 Apply Now
Apply Now- MLS#: A4642951 ( Residential )
- Street Address: 2177 Sunnyside Place
- Viewed: 111
- Price: $2,995,000
- Price sqft: $548
- Waterfront: No
- Year Built: 2023
- Bldg sqft: 5461
- Bedrooms: 4
- Total Baths: 6
- Full Baths: 4
- 1/2 Baths: 2
- Garage / Parking Spaces: 2
- Days On Market: 199
- Additional Information
- Geolocation: 27.3108 / -82.5264
- County: SARASOTA
- City: SARASOTA
- Zipcode: 34239
- Subdivision: Hibiscus Park 2
- Elementary School: Southside Elementary
- Middle School: Brookside Middle
- High School: Sarasota High
- Provided by: MICHAEL SAUNDERS & COMPANY
- Contact: Rudy Dudon
- 941-349-3444

- DMCA Notice
Features
Building and Construction
- Builder Name: TDI Coastal Homes
- Covered Spaces: 0.00
- Exterior Features: Courtyard, Lighting, Sliding Doors, Sprinkler Metered
- Fencing: Vinyl
- Flooring: Ceramic Tile, Hardwood
- Living Area: 4624.00
- Roof: Shingle
Property Information
- Property Condition: Completed
Land Information
- Lot Features: City Limits, Landscaped
School Information
- High School: Sarasota High
- Middle School: Brookside Middle
- School Elementary: Southside Elementary
Garage and Parking
- Garage Spaces: 2.00
- Open Parking Spaces: 0.00
- Parking Features: Driveway, Garage Faces Side, On Street
Eco-Communities
- Pool Features: Heated, In Ground, Lighting, Salt Water
- Water Source: Public
Utilities
- Carport Spaces: 0.00
- Cooling: Central Air
- Heating: Central, Electric
- Pets Allowed: Yes
- Sewer: Public Sewer
- Utilities: Cable Connected, Electricity Connected, Public, Sewer Connected, Water Connected
Finance and Tax Information
- Home Owners Association Fee: 0.00
- Insurance Expense: 0.00
- Net Operating Income: 0.00
- Other Expense: 0.00
- Tax Year: 2024
Other Features
- Appliances: Built-In Oven, Cooktop, Dishwasher, Dryer, Microwave, Range Hood, Refrigerator, Washer
- Country: US
- Interior Features: Built-in Features, Eat-in Kitchen, High Ceilings, Open Floorplan, Primary Bedroom Main Floor, Split Bedroom, Stone Counters, Walk-In Closet(s), Wet Bar
- Legal Description: LOT 12 & E 3 FT OF LOT 11 HIBISCUS PARK UNIT 2
- Levels: Two
- Area Major: 34239 - Sarasota/Pinecraft
- Occupant Type: Owner
- Parcel Number: 0056120038
- Views: 111
- Zoning Code: RSF3
Nearby Subdivisions
Akin Acres
Alfred Park
Arlington Park
Avon Heights 2
Battle Turner
Bay View Heights Add
Bayview
Cherokee Park
Cherokee Park 2
Desota Park
Floyd Cameron Sub
Forest Lakes Country Club Esta
Frst Lakes Country Club Estate
Greenwich
Grove Heights
Grove Lawn Rep
Harbor Acres
Harbor Acres Sec 2
Hartland Park
Hartsdale
Hibiscus Park 2
Homecroft
Hyde Park Citrus Sub
La Linda Terrace
Lewis Combs Sub
Loma Linda Park
Loma Linda Park Resub
Long Meadow
Long Meadow 2nd Add To
Mandarin Park
Mcclellan Park
Mcclellan Park Resub
Mckune Sub
Nichols Sarasota Heights
Not Applicable
Orange Park
Paradise Shores
Poinsettia Park 2
Pomelo Place Resub
Purtz
Rio Vista
Rustic Lodge
Rustic Lodge 2
Rustic Lodge 4
San Remo Estates
Sarasota South Poinsettia Park
Shoreland Woods Sub
Singletarys Sub
South Gate
South Gate Manor
South Gate Village Green 08
South Gate Village Green 10
South Side Park
Sunnyside Park
Tatums J W Add Sarasota Height
Village Green Club Estates
Washington Heights
Wildwood Gardens
Similar Properties
Contact Info
- The Real Estate Professional You Deserve
- Mobile: 904.248.9848
- phoenixwade@gmail.com
