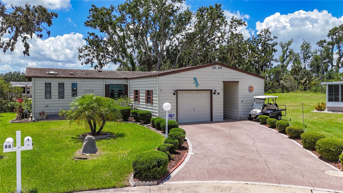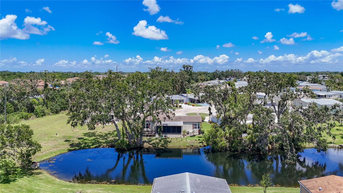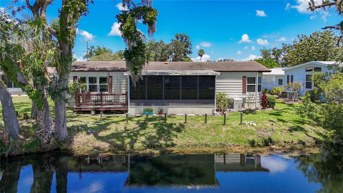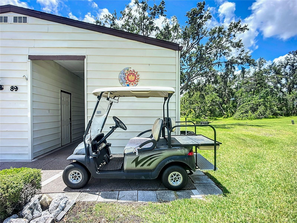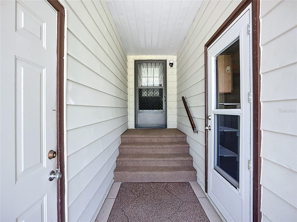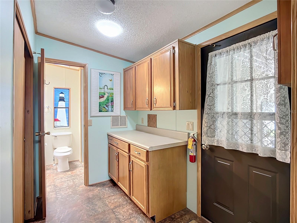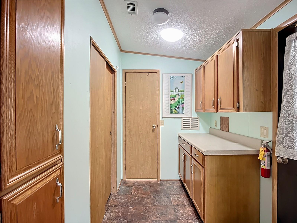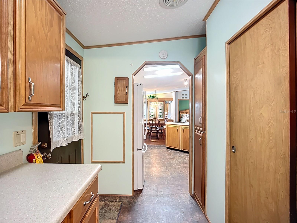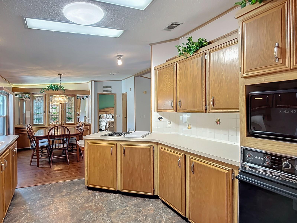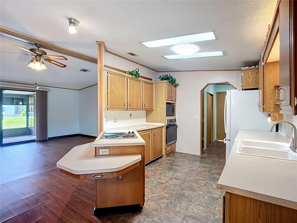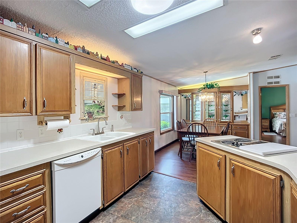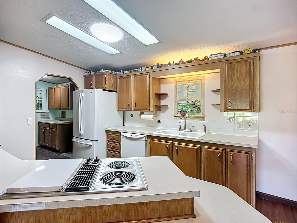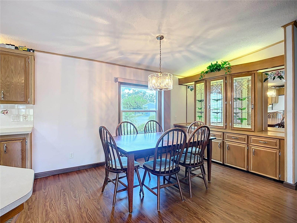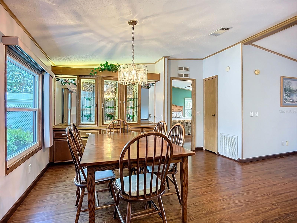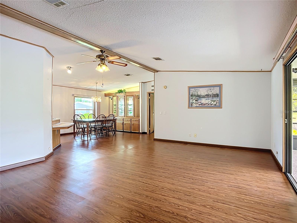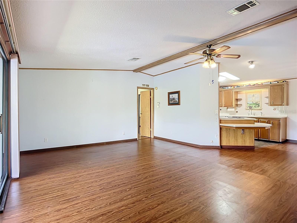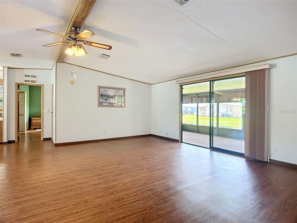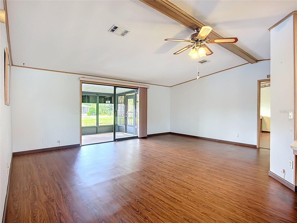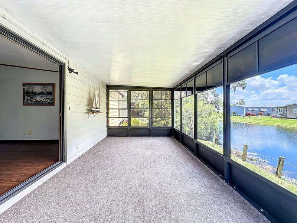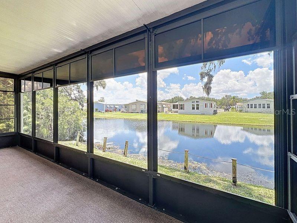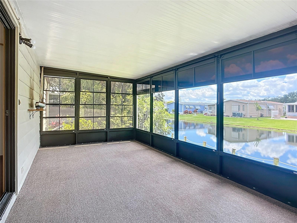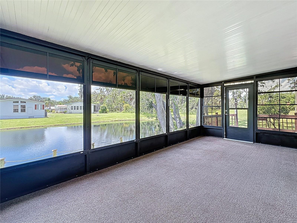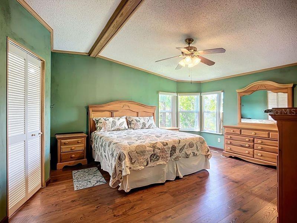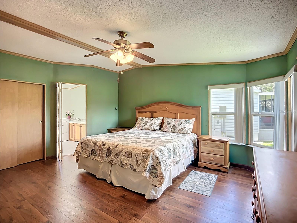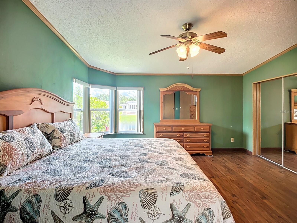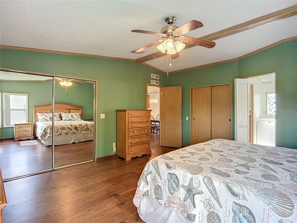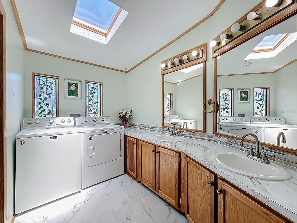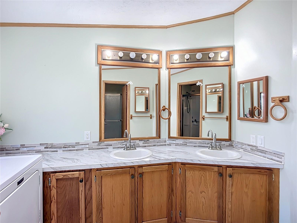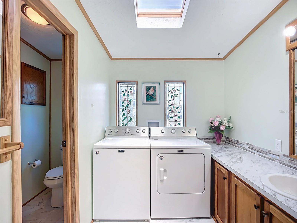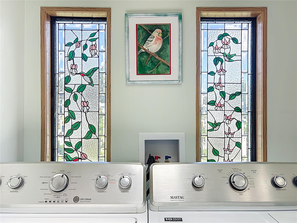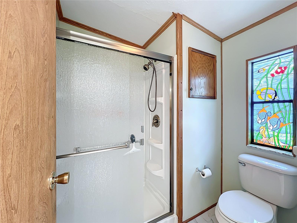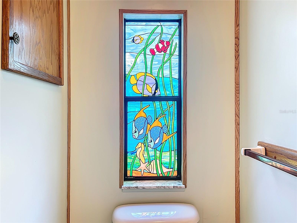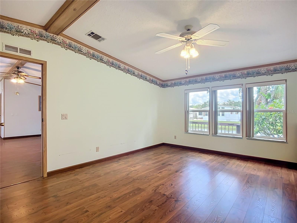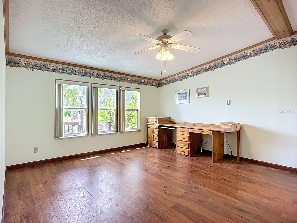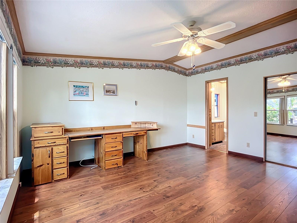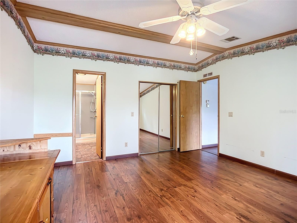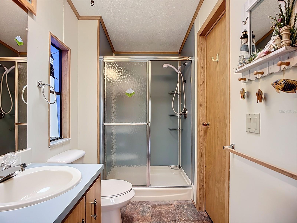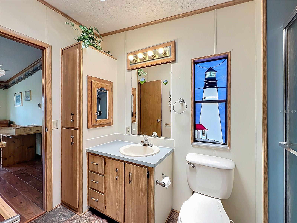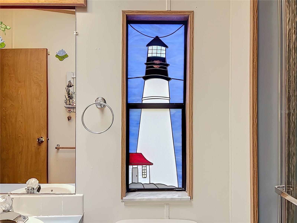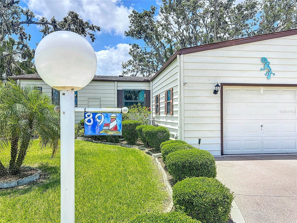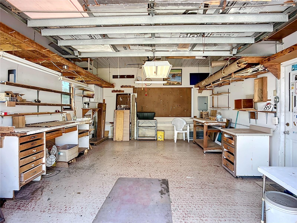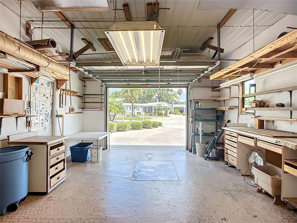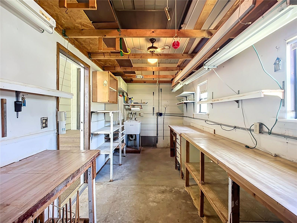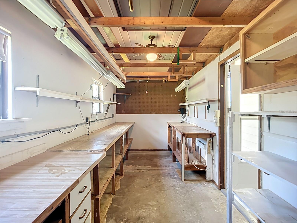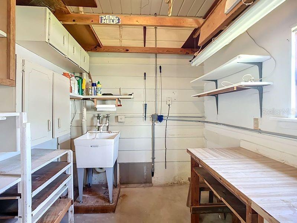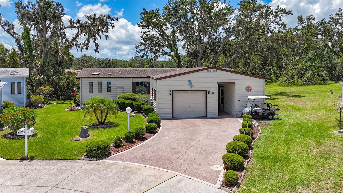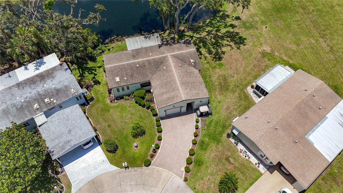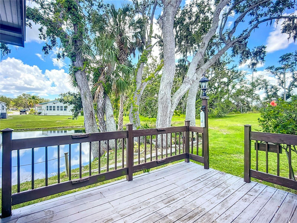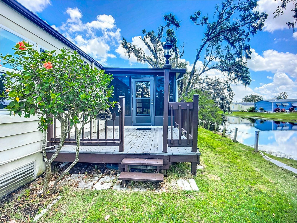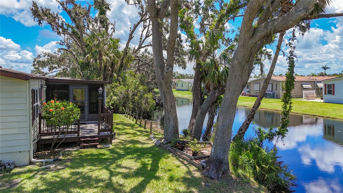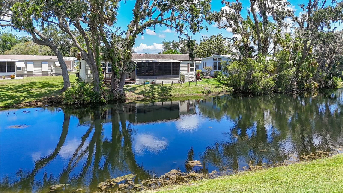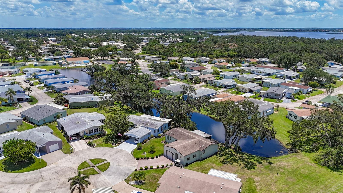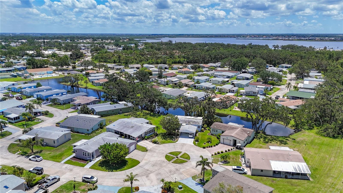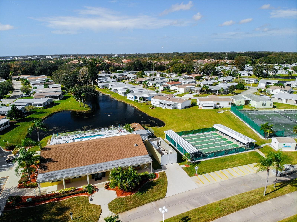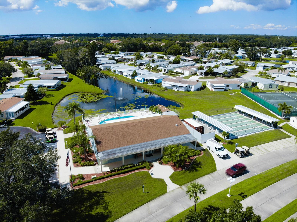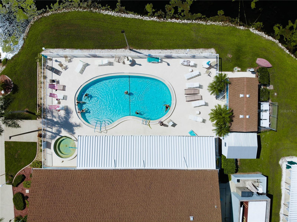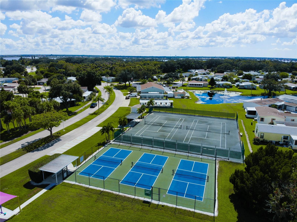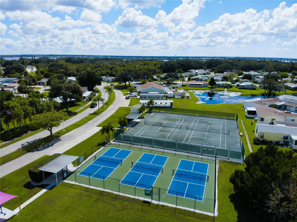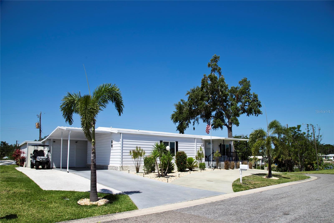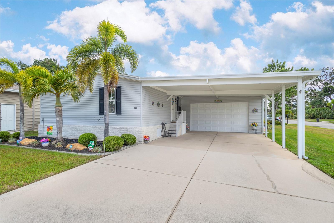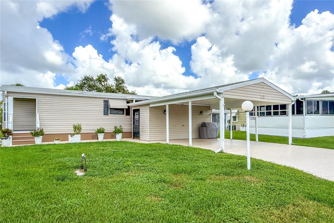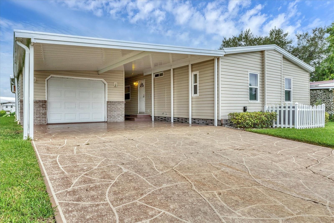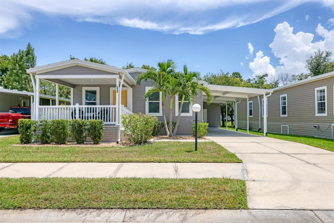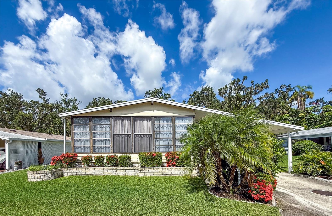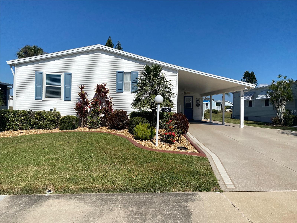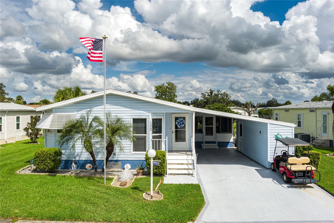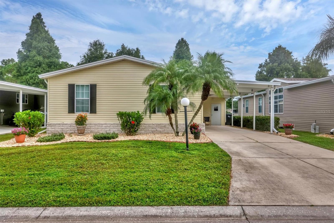PRICED AT ONLY: $249,900
Address: 89 Whipporwill Court, ELLENTON, FL 34222
Description
SPACIOUS HOME IN LAND OWNED, ACTIVE 55+ COMMUNITY! Start enjoying your Florida life in this two bedroom, two bath home with water view. This home is truly a blank slate that you can personalize and make your own. When you enter, there is a proper mudroom with storage and a pantry closet. The galley kitchen features pull out shelving. The kitchen leads to the dining room where lighted built ins provide even more room to display your treasures. The ample living room has sliding doors that open to the rear lanai. The lanai has an attached deck and overlooks a serene pond. Enjoy bird watching to your heart's content! Split bedroom floor plan gives privacy to the bedrooms. Both bedrooms have en suite bathrooms and enjoy water views. Laundry is conveniently located in the primary bathroom. Custom, stained glass windows are displayed throughout the home. Skylights in several rooms. There is a large shed off the breezeway that makes a perfect workshop. Attached one car garage and space for golf cart parking. The golf cart is also included. Quarterly fees of $731/quarter includes 24 hour guarded gate, cable, internet, trash & grounds maintenance. The PET FRIENDLY community of Ridgewood Oaks features a heated pool & spa, pickleball & tennis courts, shuffleboard, clubhouse, outdoor exercise equipment, and many activities and opportunities to make friends. This home may also be leased with no waiting period making it a possible investment property. Close to I 75, outlet mall, library, dining, retail, and worship. SO MUCH TO OFFER!
Property Location and Similar Properties
Payment Calculator
- Principal & Interest -
- Property Tax $
- Home Insurance $
- HOA Fees $
- Monthly -
For a Fast & FREE Mortgage Pre-Approval Apply Now
Apply Now
 Apply Now
Apply Now- MLS#: A4651813 ( Residential )
- Street Address: 89 Whipporwill Court
- Viewed: 162
- Price: $249,900
- Price sqft: $116
- Waterfront: Yes
- Wateraccess: Yes
- Waterfront Type: Pond
- Year Built: 1988
- Bldg sqft: 2158
- Bedrooms: 2
- Total Baths: 2
- Full Baths: 2
- Garage / Parking Spaces: 1
- Days On Market: 173
- Additional Information
- Geolocation: 27.5366 / -82.4986
- County: MANATEE
- City: ELLENTON
- Zipcode: 34222
- Subdivision: Ridgewood Oaks Phase Ii Iii
- Elementary School: Blackburn Elementary
- Middle School: Buffalo Creek Middle
- High School: Palmetto High
- Provided by: WAGNER REALTY
- Contact: Myrna Ryan
- 941-756-7800

- DMCA Notice
Features
Building and Construction
- Covered Spaces: 0.00
- Exterior Features: Lighting, Rain Gutters
- Flooring: Laminate, Linoleum
- Living Area: 1378.00
- Other Structures: Shed(s)
- Roof: Shingle
Property Information
- Property Condition: Completed
Land Information
- Lot Features: Cul-De-Sac, Irregular Lot, Paved, Private
School Information
- High School: Palmetto High
- Middle School: Buffalo Creek Middle
- School Elementary: Blackburn Elementary
Garage and Parking
- Garage Spaces: 1.00
- Open Parking Spaces: 0.00
- Parking Features: Driveway, Garage Door Opener, Golf Cart Parking, Off Street
Eco-Communities
- Pool Features: Gunite, Heated, In Ground, Lighting
- Water Source: Public
Utilities
- Carport Spaces: 0.00
- Cooling: Central Air, Humidity Control
- Heating: Central
- Pets Allowed: Number Limit, Size Limit, Yes
- Sewer: Public Sewer
- Utilities: BB/HS Internet Available, Cable Available, Electricity Connected, Sewer Connected, Underground Utilities, Water Connected
Amenities
- Association Amenities: Clubhouse, Fence Restrictions, Gated, Laundry, Lobby Key Required, Pickleball Court(s), Pool, Recreation Facilities, Shuffleboard Court, Spa/Hot Tub, Tennis Court(s)
Finance and Tax Information
- Home Owners Association Fee Includes: Guard - 24 Hour, Cable TV, Common Area Taxes, Pool, Escrow Reserves Fund, Internet, Maintenance Grounds, Private Road, Recreational Facilities, Trash
- Home Owners Association Fee: 96.00
- Insurance Expense: 0.00
- Net Operating Income: 0.00
- Other Expense: 0.00
- Tax Year: 2024
Other Features
- Appliances: Built-In Oven, Cooktop, Dishwasher, Disposal, Dryer, Electric Water Heater, Microwave, Refrigerator, Washer
- Association Name: Connie Lesser & Paul Lawrence
- Association Phone: 941-592-6305
- Country: US
- Furnished: Partially
- Interior Features: Built-in Features, Ceiling Fans(s), Primary Bedroom Main Floor, Split Bedroom, Thermostat
- Legal Description: UNIT 89 PHASE III RIDGEWOOD OAKS LAND CONDO PI#8352.0450/4
- Levels: One
- Area Major: 34222 - Ellenton
- Occupant Type: Vacant
- Parcel Number: 835204504
- Possession: Close Of Escrow
- View: Water
- Views: 162
- Zoning Code: RSMH-6
Nearby Subdivisions
De Soto Community
North River Estates
Ridgewood Meadows Ph I
Ridgewood Meadows Ph Ii Iii
Ridgewood Oaks Ph I
Ridgewood Oaks Ph Ii Iii
Ridgewood Oaks Ph Iv
Ridgewood Oaks Phase Ii Iii
Ridgewood Oaks Phase Iv
Terra Siesta Mobile Home Park
Tidevue Estates First Add
Tidevue Estates Second Add
Tidevuede Soto Community
Similar Properties
Contact Info
- The Real Estate Professional You Deserve
- Mobile: 904.248.9848
- phoenixwade@gmail.com
