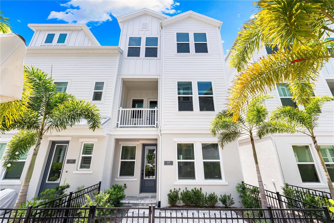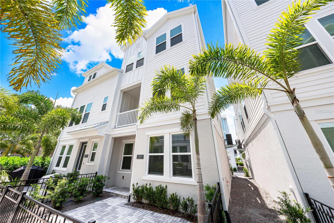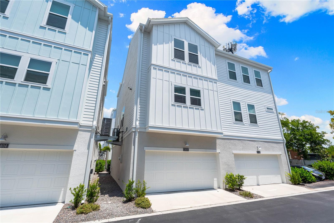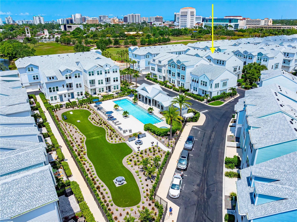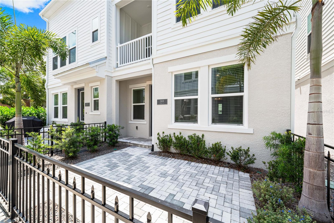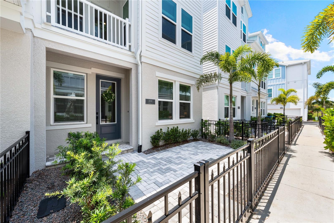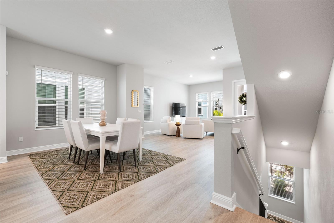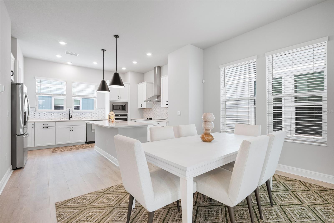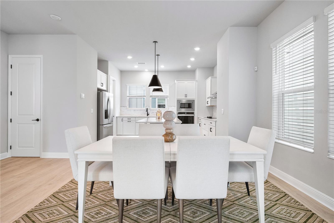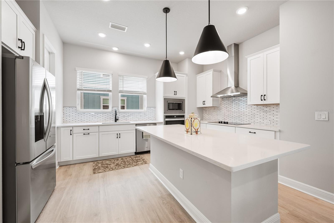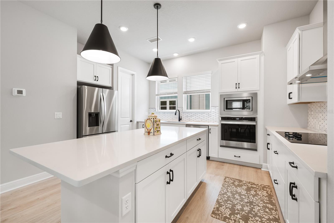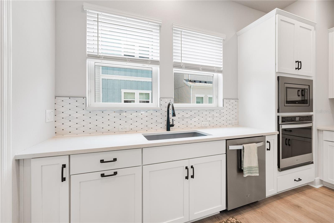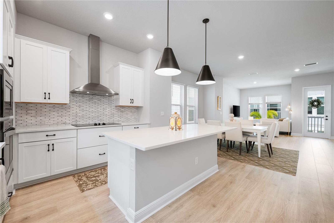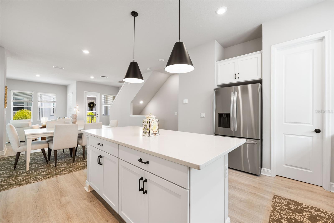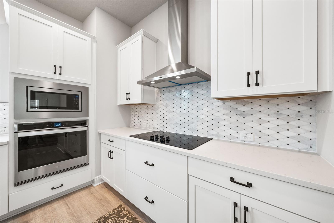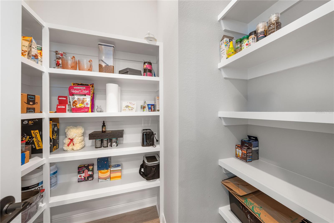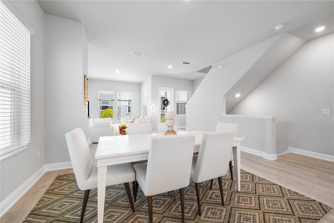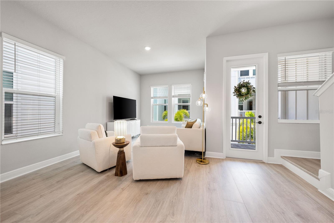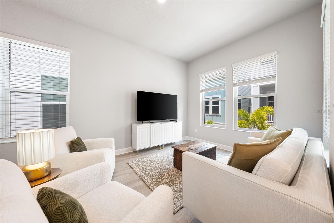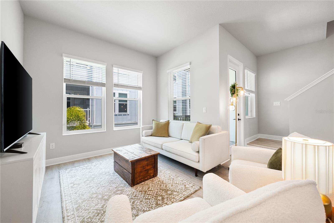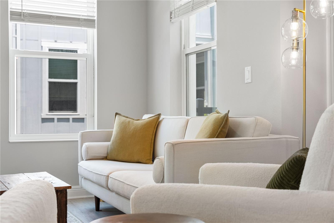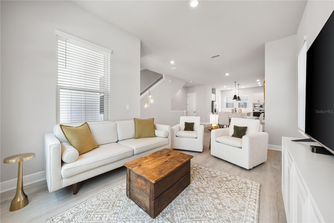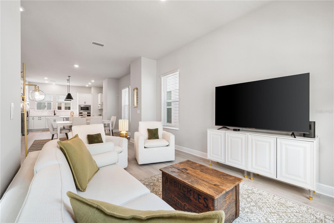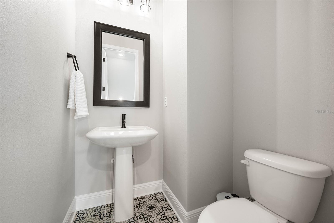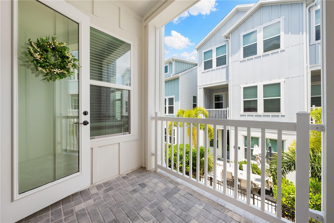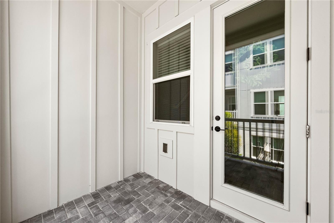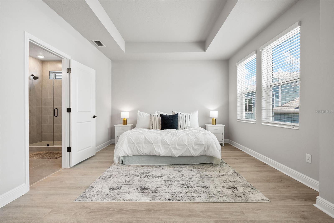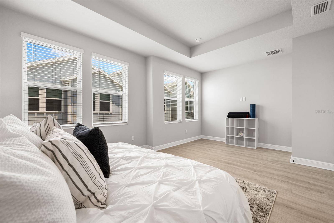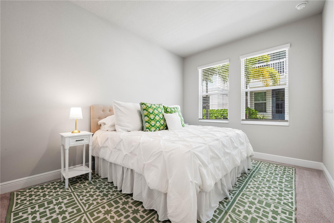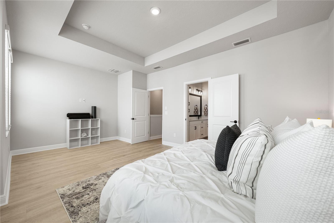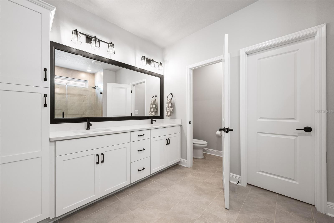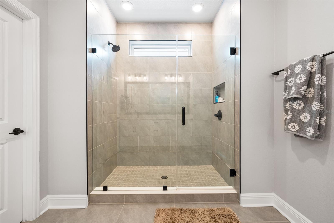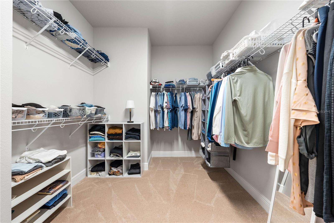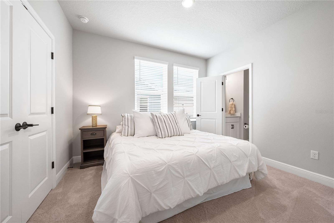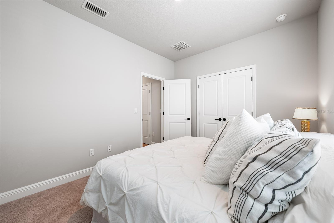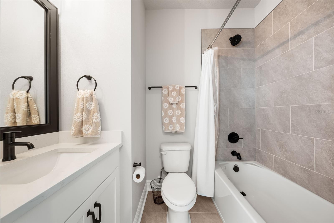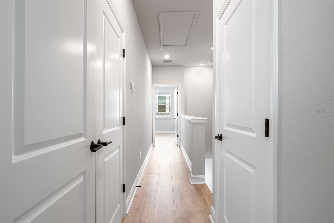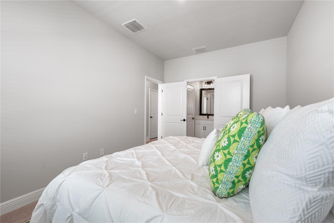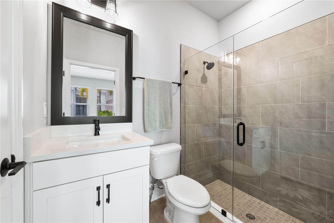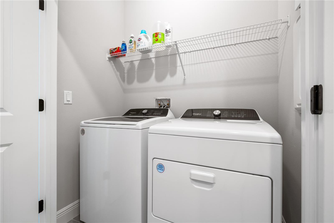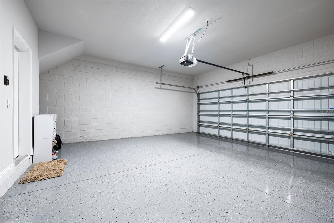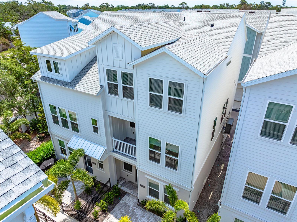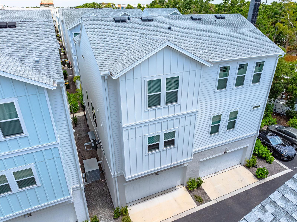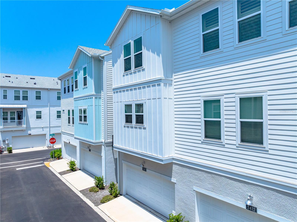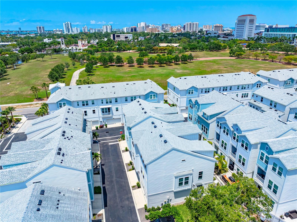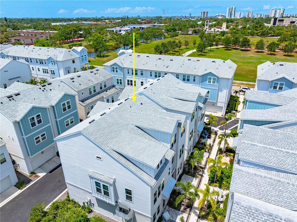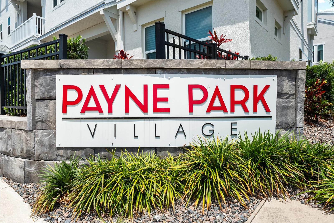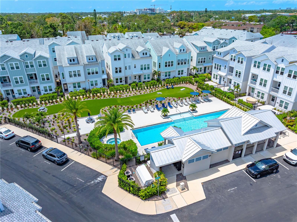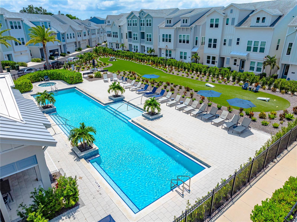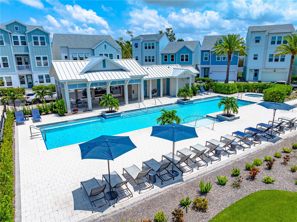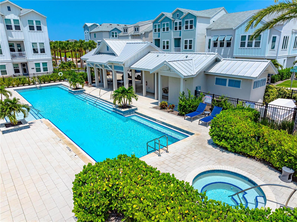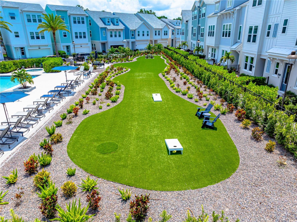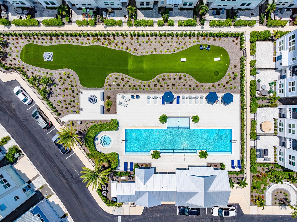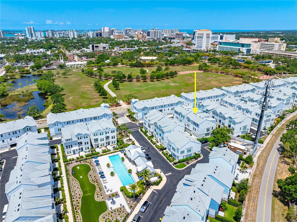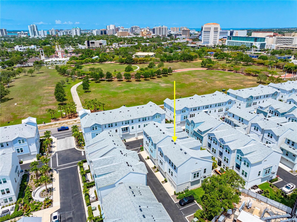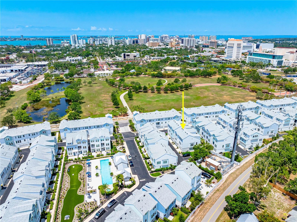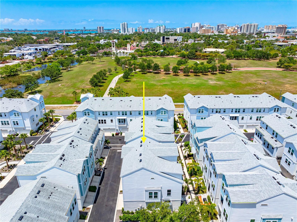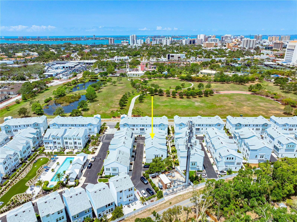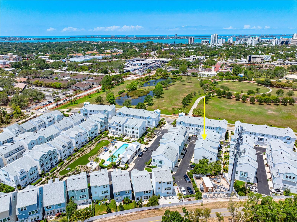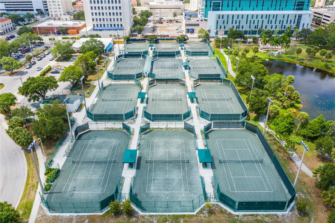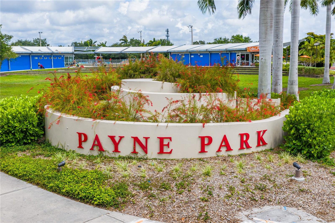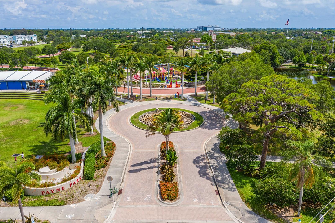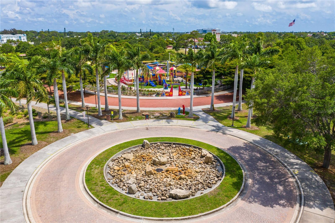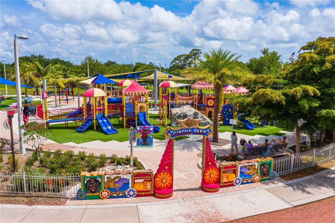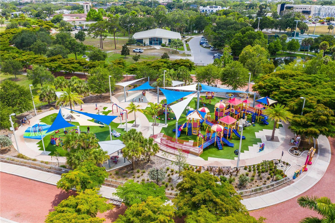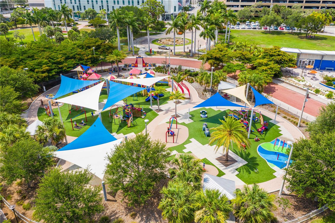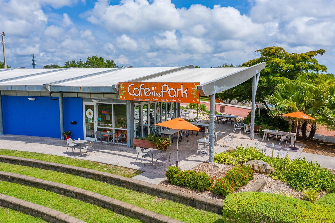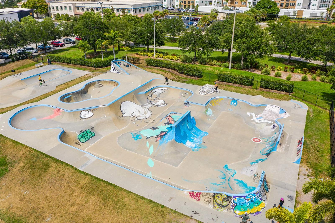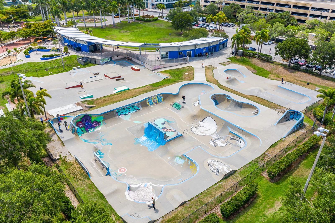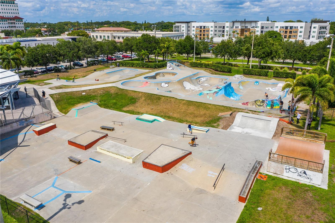PRICED AT ONLY: $715,000
Address: 2408 Ezzell Court, SARASOTA, FL 34237
Description
All offers are welcomed! Step inside this beautifully crafted 2023 David Weekly home with one of the largest floor plans, where light filled, open concept living meets modern luxury. Offering over 2,000 sq ft of interior space, this 3 bedroom, 3.5 bathroom residence is designed for both comfortable everyday living and effortless entertaining.
The main living area impresses with soaring ceilings, luxury vinyl flooring and tasteful tile accents. The gourmet kitchen features quartz countertops, stainless steel appliances, a spacious walk in pantry, and flows seamlessly into the open dining and living areasperfect for hosting guests or enjoying a quiet evening at home.
Upstairs, the owners suite offers a private retreat complete with a luxurious en suite bathroom featuring dual vanities and a large walk in closet. On the lower level, a private guest suitepart of a thoughtfully designed split floor planincludes its own bathroom, providing an ideal setup for visiting family or guests. Each Bedroom is equipped with it's own en suite bathroom.
Additional highlights include a private balcony, large walk in closets, and access to top tier community amenities such as a resort style pool, hot tub, and dog park.
Nature and recreation lovers will appreciate the unbeatable locationPayne Park is just across the street, the Legacy Trail runs alongside the community, and the Pompano Pickleball Courts, with 12 lighted courts, are only minutes away. Enjoy all that downtown Sarasota has, from restaurants and art galleries to boutique shopping and entertainment, plus easy access to the world renowned Lido and Siesta Key Beaches, St. Armands Circle and more.
This home truly offers something for everyonestyle, comfort, location, and lifestyle.
Property Location and Similar Properties
Payment Calculator
- Principal & Interest -
- Property Tax $
- Home Insurance $
- HOA Fees $
- Monthly -
For a Fast & FREE Mortgage Pre-Approval Apply Now
Apply Now
 Apply Now
Apply Now- MLS#: A4652357 ( Residential )
- Street Address: 2408 Ezzell Court
- Viewed: 98
- Price: $715,000
- Price sqft: $280
- Waterfront: No
- Year Built: 2023
- Bldg sqft: 2556
- Bedrooms: 3
- Total Baths: 4
- Full Baths: 3
- 1/2 Baths: 1
- Garage / Parking Spaces: 2
- Days On Market: 172
- Additional Information
- Geolocation: 27.3317 / -82.5257
- County: SARASOTA
- City: SARASOTA
- Zipcode: 34237
- Subdivision: Payne Park Village Ph I
- Elementary School: Alta Vista Elementary
- Middle School: Booker Middle
- High School: Sarasota High
- Provided by: LPT REALTY, LLC
- Contact: Jennifer Owens
- 877-366-2213

- DMCA Notice
Features
Building and Construction
- Covered Spaces: 0.00
- Exterior Features: Balcony
- Flooring: Carpet, Ceramic Tile, Luxury Vinyl
- Living Area: 2051.00
- Roof: Shingle
School Information
- High School: Sarasota High
- Middle School: Booker Middle
- School Elementary: Alta Vista Elementary
Garage and Parking
- Garage Spaces: 2.00
- Open Parking Spaces: 0.00
Eco-Communities
- Water Source: Public
Utilities
- Carport Spaces: 0.00
- Cooling: Central Air
- Heating: Central
- Pets Allowed: Yes
- Sewer: Public Sewer
- Utilities: BB/HS Internet Available, Cable Available, Electricity Connected
Finance and Tax Information
- Home Owners Association Fee Includes: Common Area Taxes, Pool, Escrow Reserves Fund, Fidelity Bond, Insurance
- Home Owners Association Fee: 655.00
- Insurance Expense: 0.00
- Net Operating Income: 0.00
- Other Expense: 0.00
- Tax Year: 2024
Other Features
- Appliances: Dishwasher, Disposal, Electric Water Heater, Freezer, Ice Maker, Microwave, Range, Range Hood, Refrigerator
- Association Name: Jodi Sondergaard
- Association Phone: 9412021694
- Country: US
- Interior Features: High Ceilings, In Wall Pest System, Open Floorplan, PrimaryBedroom Upstairs, Split Bedroom, Tray Ceiling(s), Walk-In Closet(s), Window Treatments
- Legal Description: LOT 65, PAYNE PARK VILLAGE PH 1, PB 52 PG 221-227
- Levels: Three Or More
- Area Major: 34237 - Sarasota
- Occupant Type: Owner
- Parcel Number: 2029140086
- Views: 98
- Zoning Code: DTE
Nearby Subdivisions
Avion Of
Bahia Vista Highlands
Bellevue Terrace
Bellevue Terrace Rev
Carolina Estates
Glen Ridge
Glen Ridge Add
Golfview Sub
Homecroft
Hudson Park
Jefferson Pines
Lords Add 01
Not Applicable
Oak Shores 1st Add
Patricia Manor
Paver Park Estates
Payne Park Village Ph 1
Payne Park Village Ph 2
Payne Park Village Ph I
Payne Park Village Ph Ii
Poms Park 3
Pos Sub Of Lt 11 Blk N
Ramblewood Acres
Ringling Blvd Sub
Ringling Park
San Souci South
Sunaire Terrace
Tallywood Ph 1 2
Tallywood Ph 1 & 2
Terrace Gardens
Terrace Gardens B
The Village
Similar Properties
Contact Info
- The Real Estate Professional You Deserve
- Mobile: 904.248.9848
- phoenixwade@gmail.com
