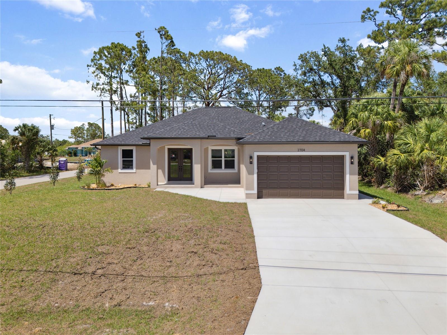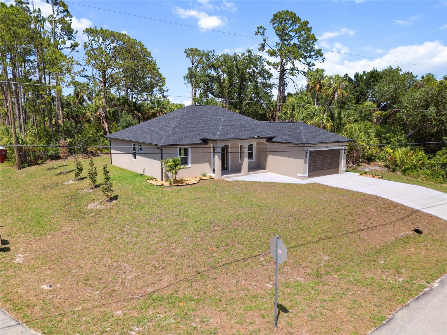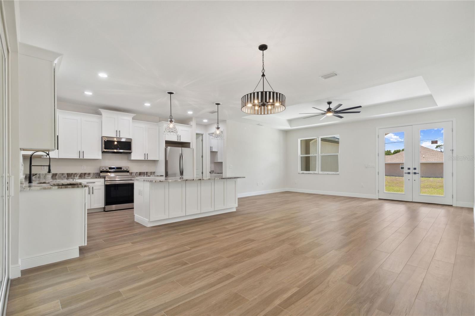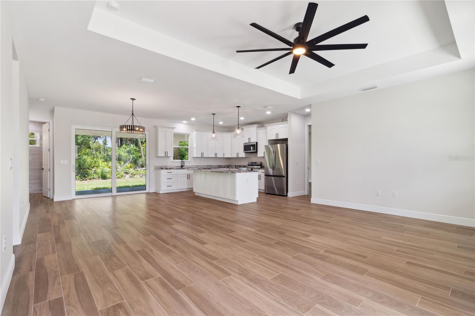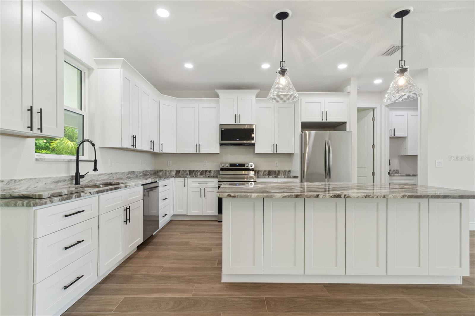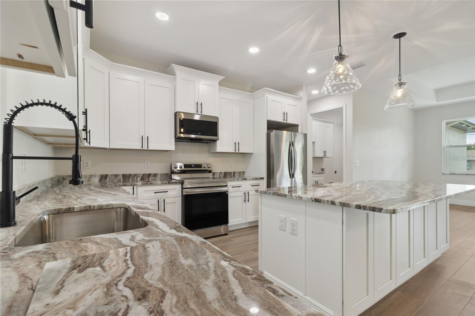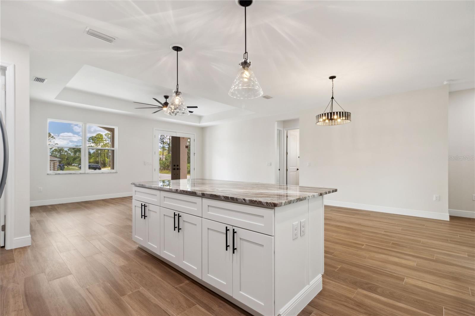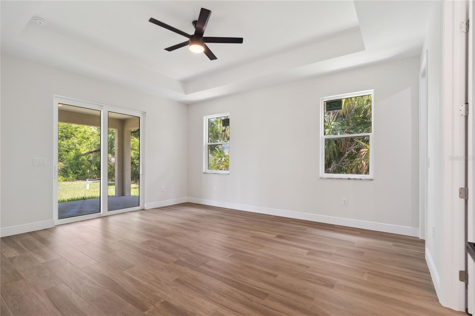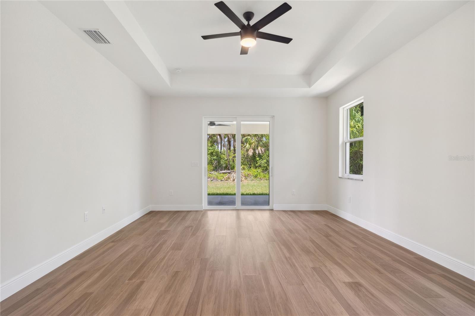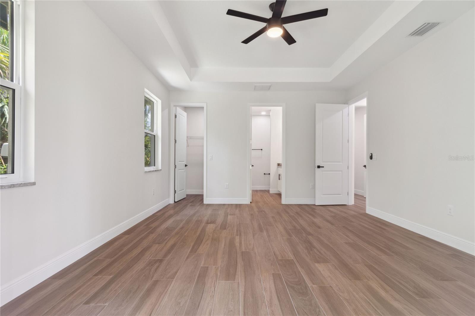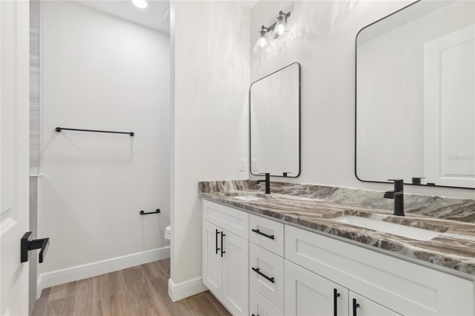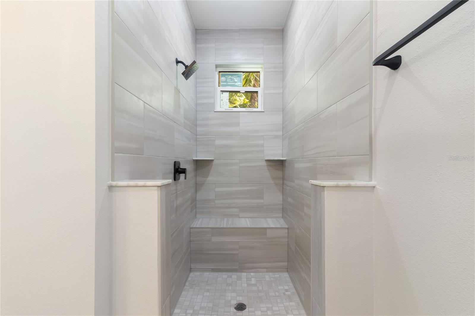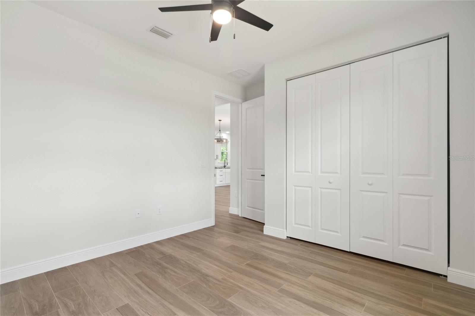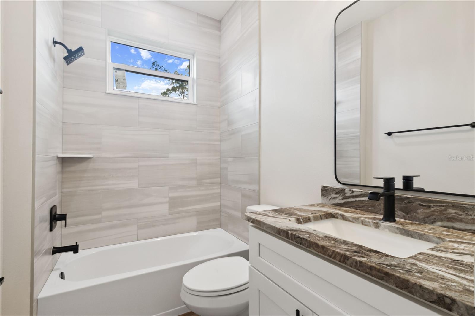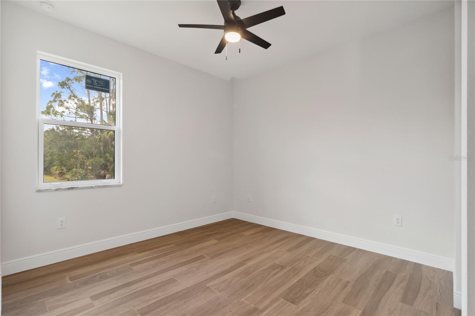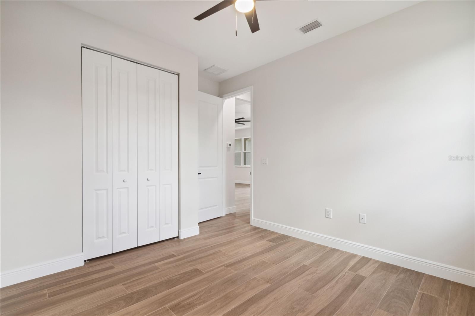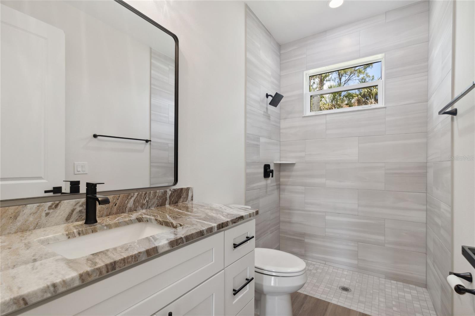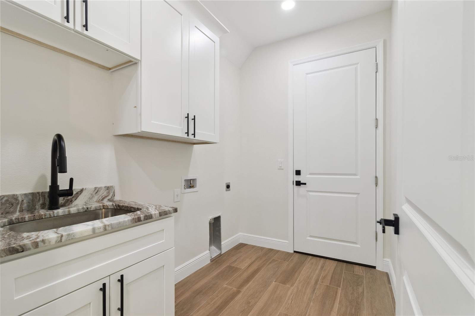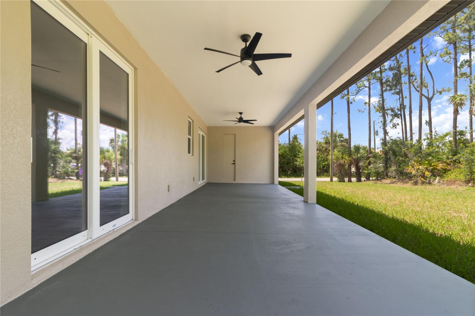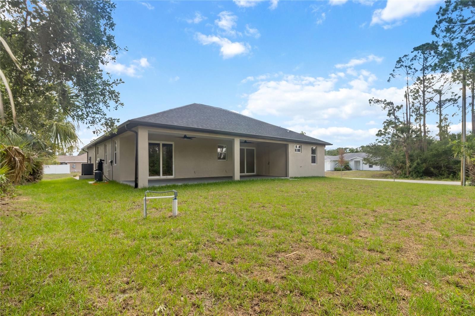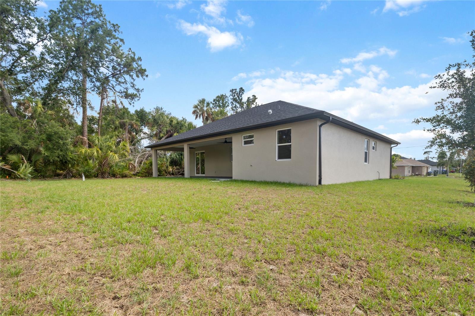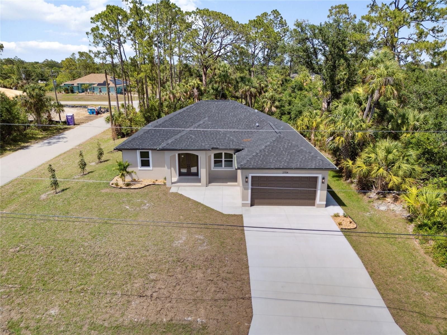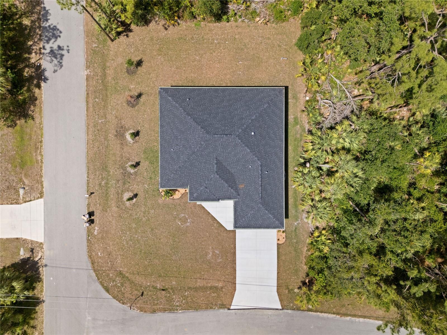PRICED AT ONLY: $394,899
Address: 2704 Gaspar Avenue, NORTH PORT, FL 34288
Description
**Lanai has been screened in since photos were taken**
Welcome to your dream homewhere luxury meets lasting craftsmanship in this beautifully built 4 bedroom, 3 bathroom residence with a 2 car garage, situated on a spacious corner lot in the heart of North Port.
Built on a solid 3 course stem wall foundation in an X flood zone, this home offers peace of mind with hurricane impact rated windows, doors, and garage door. As you enter through the French doors, youre greeted by an open concept layout with tray ceilings, ceramic tile throughout, and an abundance of natural light. The heart of the home features a stunning kitchen with bold granite countertops, white shaker style 42 cabinets, and a oversized island with storage on both sidesdesigned to impress and function.Granite carries through to every bathroom and even into the laundry room, showcasing attention to detail and quality. The open living space flows seamlessly to a spacious covered lanai, perfect for indoor outdoor entertaining.
For added convenience, the third bathroom offers direct access to the lanai, making it ideal for future pool planssomething this home is already tailored for. The layout also includes spacious closets, a split bedroom design for privacy, and modern finishes like matte black fixtures and designer lighting throughout.
Highlights Include:
1,813 sq ft living space | 2,813 total sq ft
Corner lot with room for a pool
Concrete block construction
Impact windows, doors & garage
Granite throughoutincluding laundry
Contemporary fixtures and finishes
Oversized lanai with pool ready design
Tray ceilings & split floor plan
Whether youre a family, retiree, or professional, this move in ready masterpiece delivers the perfect blend of luxury, durability, and flexibility. Schedule your private tour today and experience Florida living at its finest!
Property Location and Similar Properties
Payment Calculator
- Principal & Interest -
- Property Tax $
- Home Insurance $
- HOA Fees $
- Monthly -
For a Fast & FREE Mortgage Pre-Approval Apply Now
Apply Now
 Apply Now
Apply Now- MLS#: A4652500 ( Residential )
- Street Address: 2704 Gaspar Avenue
- Viewed: 53
- Price: $394,899
- Price sqft: $140
- Waterfront: No
- Year Built: 2025
- Bldg sqft: 2813
- Bedrooms: 4
- Total Baths: 3
- Full Baths: 3
- Garage / Parking Spaces: 2
- Days On Market: 155
- Additional Information
- Geolocation: 27.0579 / -82.1318
- County: SARASOTA
- City: NORTH PORT
- Zipcode: 34288
- Subdivision: 1588 Port Charlotte Sub 34
- Elementary School: Atwater Bay Elementary
- Middle School: Woodland Middle School
- High School: North Port High
- Provided by: EXIT KING REALTY
- Contact: Danielle Gillis
- 941-497-6060

- DMCA Notice
Features
Building and Construction
- Covered Spaces: 0.00
- Exterior Features: French Doors, Private Mailbox, Rain Gutters, Sliding Doors
- Flooring: Ceramic Tile
- Living Area: 1813.00
- Roof: Shingle
Property Information
- Property Condition: Completed
Land Information
- Lot Features: Corner Lot, Oversized Lot
School Information
- High School: North Port High
- Middle School: Woodland Middle School
- School Elementary: Atwater Bay Elementary
Garage and Parking
- Garage Spaces: 2.00
- Open Parking Spaces: 0.00
Eco-Communities
- Water Source: Well
Utilities
- Carport Spaces: 0.00
- Cooling: Central Air
- Heating: Central
- Sewer: Septic Tank
- Utilities: Electricity Connected
Finance and Tax Information
- Home Owners Association Fee: 0.00
- Insurance Expense: 0.00
- Net Operating Income: 0.00
- Other Expense: 0.00
- Tax Year: 2024
Other Features
- Appliances: Dishwasher, Microwave, Refrigerator
- Country: US
- Furnished: Unfurnished
- Interior Features: Ceiling Fans(s), L Dining, Open Floorplan, Tray Ceiling(s)
- Legal Description: LOT 25 BLK 1740 34TH ADD TO PORT CHARLOTTE
- Levels: One
- Area Major: 34288 - North Port
- Occupant Type: Vacant
- Parcel Number: 1137174025
- Views: 53
Nearby Subdivisions
1540 Port Charlotte Sub 12
1540 - Port Charlotte Sub 12
1566 Port Charlotte Sub 22
1569 Port Charlotte Sub 23
1570 Port Charlotte Sub 24
1588 Port Charlotte Sub 34
1771 Port Charlotte Sub 45
1799 Port Charlotte Sub 51
24th Add To Port Charlotte
Bobcat Trail
Bobcat Trail Ph 2
Bobcat Trail Ph 3
North Port
North Port Gardens
Not Applicable
Other
Port Charlotte
Port Charlotte 16th Add 01 Pt
Port Charlotte 51
Port Charlotte Sec 24
Port Charlotte Section 50
Port Charlotte Sub 12
Port Charlotte Sub 12 1st Rep
Port Charlotte Sub 16
Port Charlotte Sub 21
Port Charlotte Sub 22
Port Charlotte Sub 23
Port Charlotte Sub 24
Port Charlotte Sub 29
Port Charlotte Sub 32
Port Charlotte Sub 33
Port Charlotte Sub 34
Port Charlotte Sub 44
Port Charlotte Sub 45
Port Charlotte Sub 49
Port Charlotte Sub 51
Port Charlotte Subdivision
Tbd
Turnberry Trace
Waters Edge Estates
Contact Info
- The Real Estate Professional You Deserve
- Mobile: 904.248.9848
- phoenixwade@gmail.com
