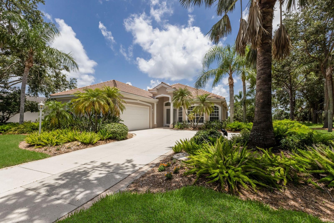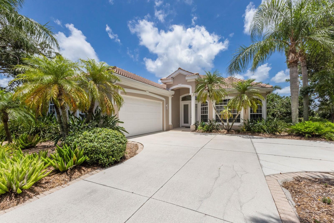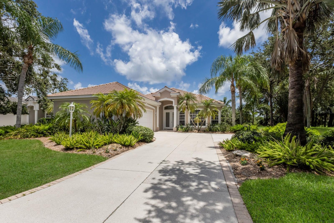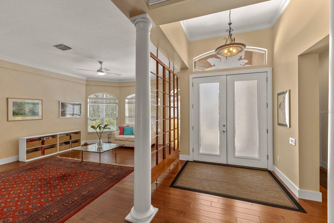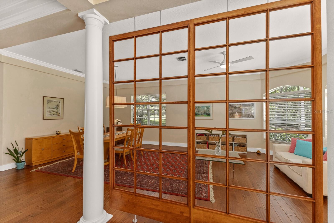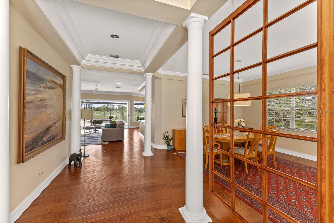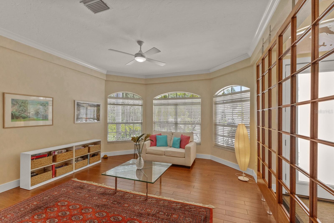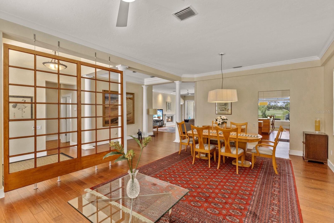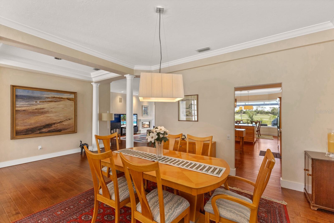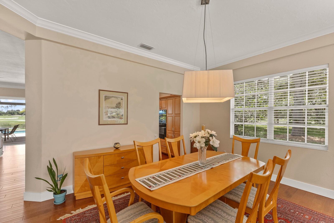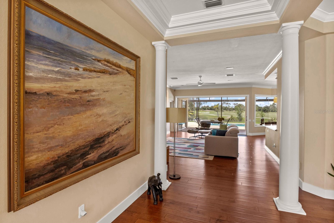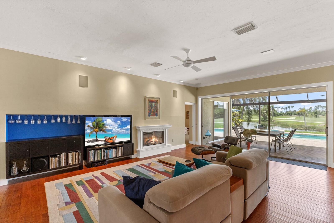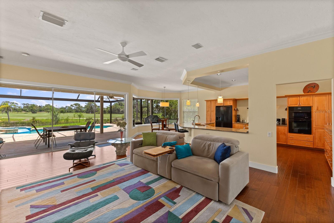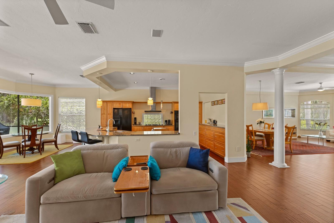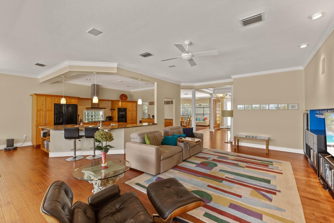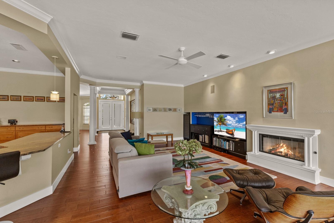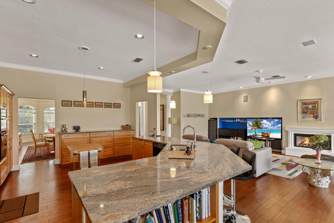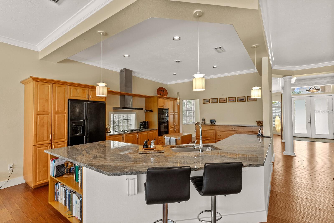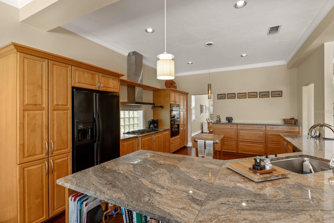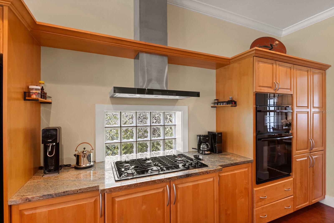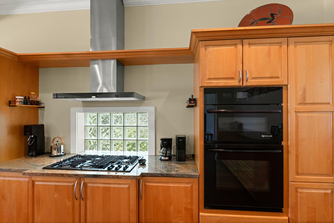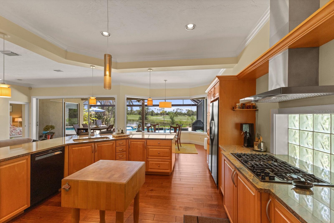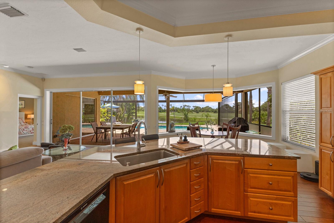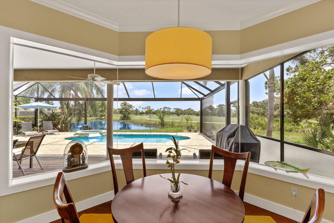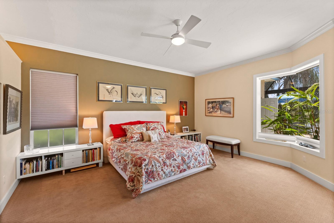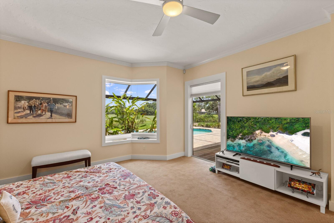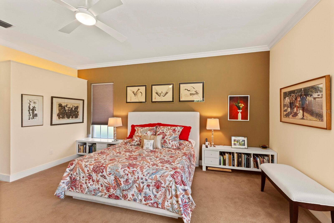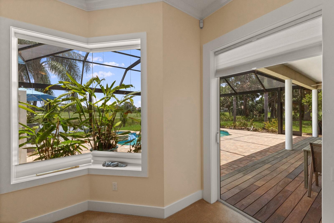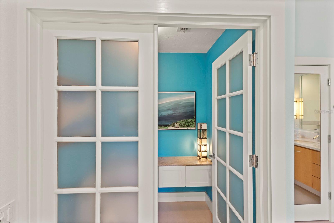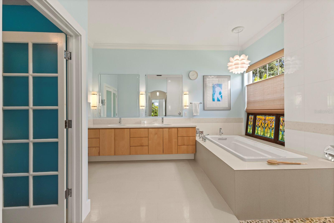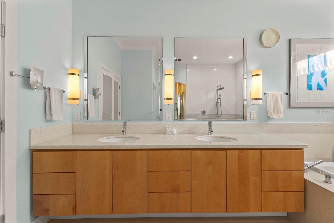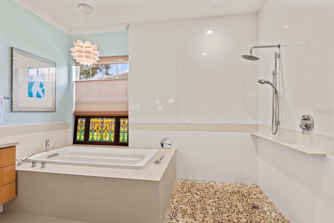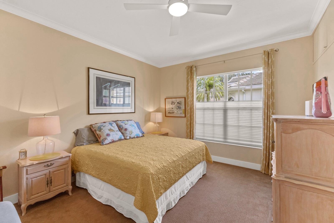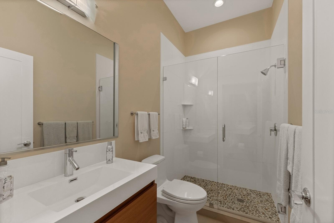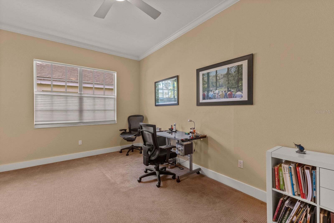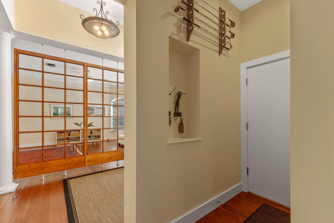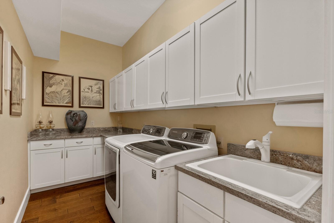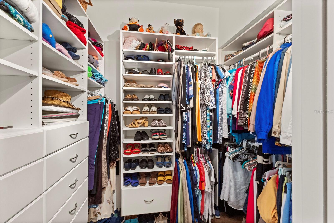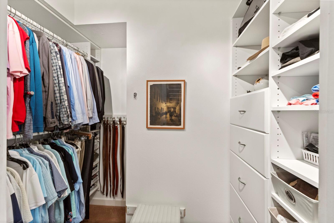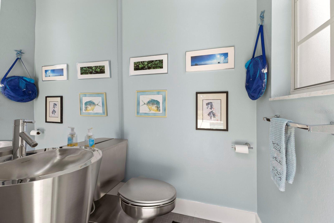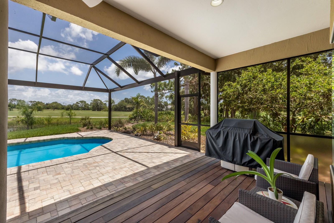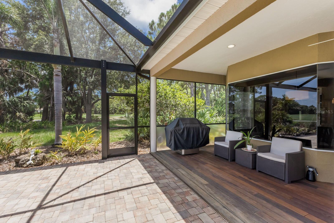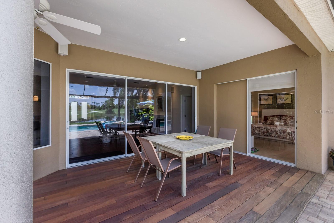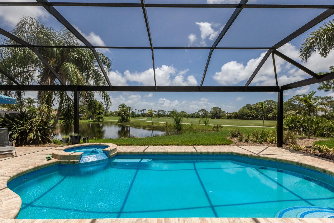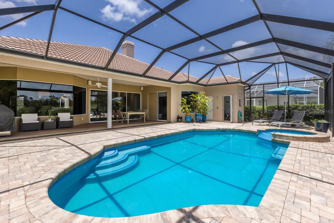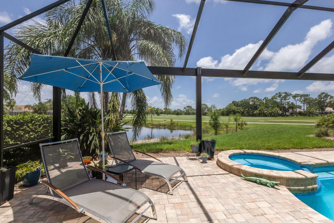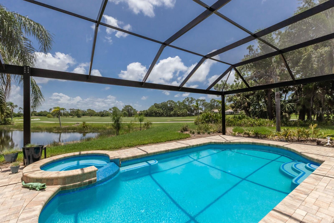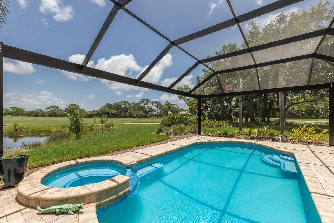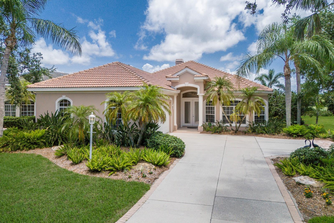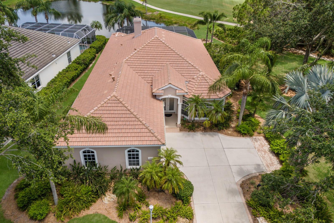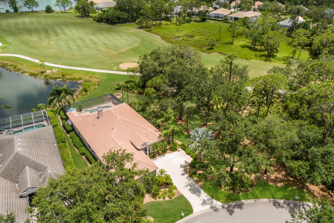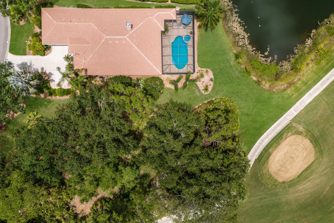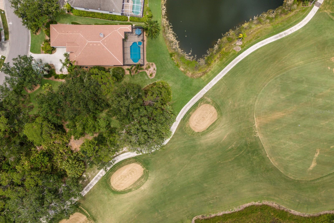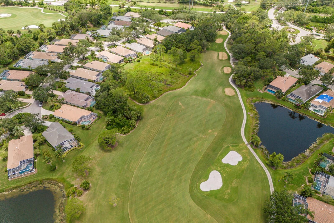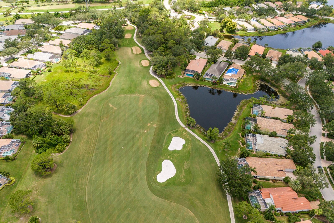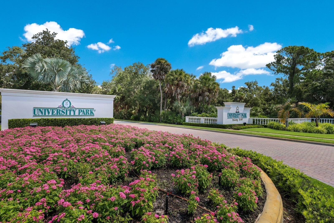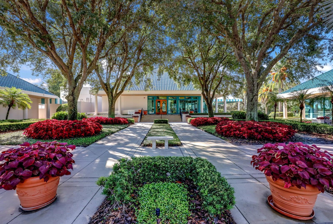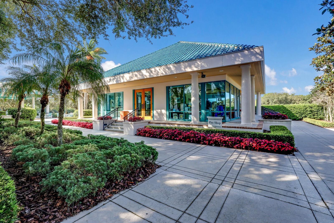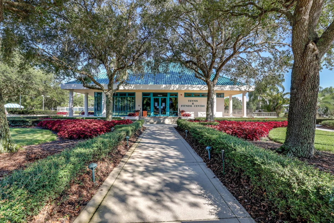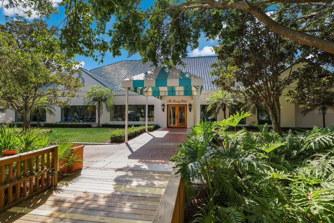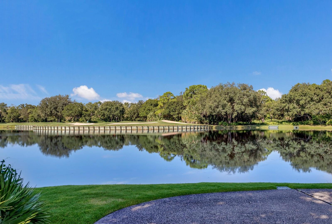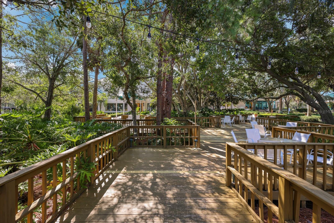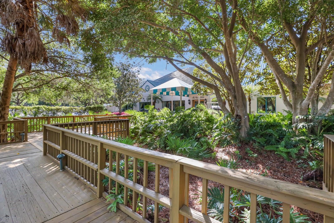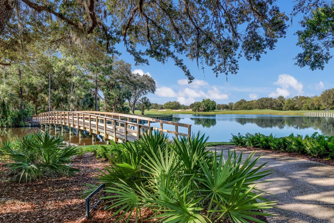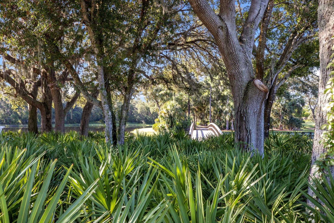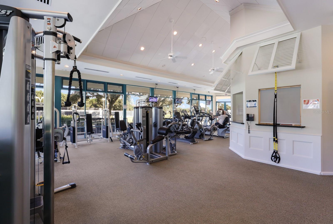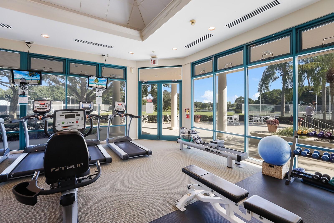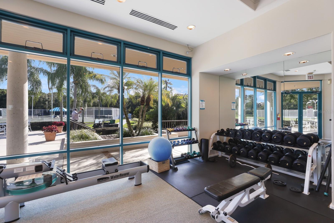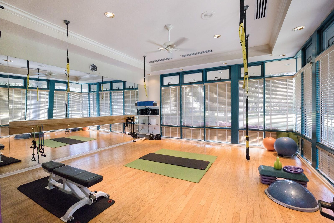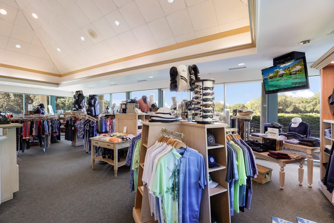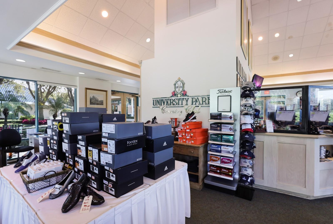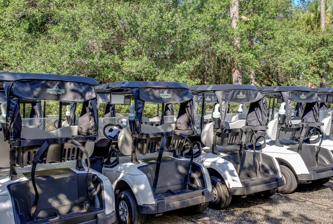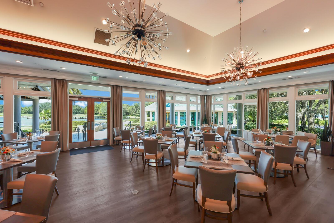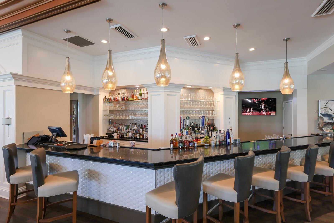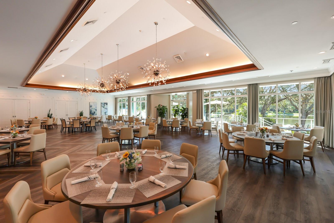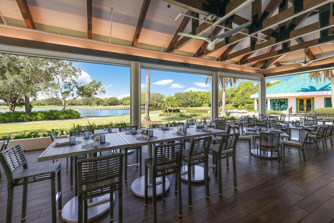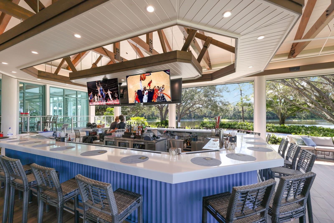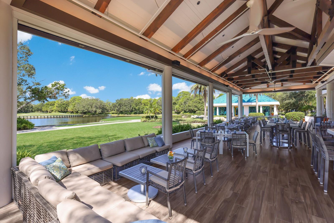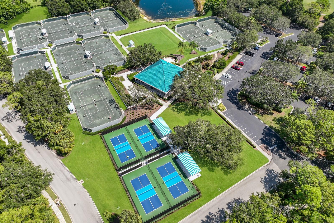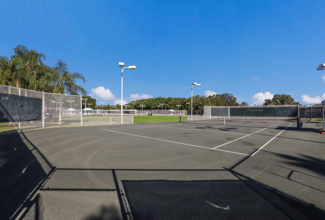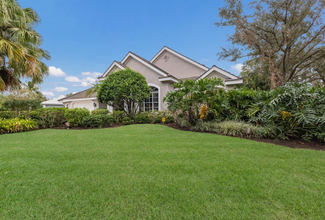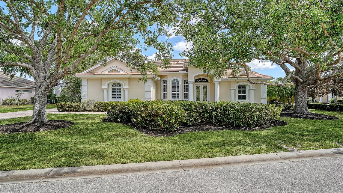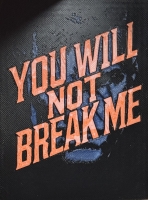PRICED AT ONLY: $1,250,000
Address: 7204 Saint Georges Way, UNIVERSITY PARK, FL 34201
Description
One or more photo(s) has been virtually staged. This beautiful home has one of the most beautiful long lake and fairway views in university park country club. The owners have installed picture window pool cage screening to maximize the view! This is also an end lot with total privacy! New roof in 2024. High quality custom design and upgrades make this a very special home! Upgrades include a very special wood, see through wall, separating the foyer from the living room. It is a very cool feature! Upgraded beautiful high end mohawk hardwood flooring, and high ceilings with crown molding throughout. Open dining room to living room which is accented by a bay window. Amazing chef's kitchen, loads of custom wood cabinetry with pull out drawers, beautiful stone countertops, large island, plus good morning room with a bay window overlooking an incredible lake and fairway vista! This home has the popular open kitchen to family room design! A fireplace and entertainment wall built in with wine cooler. All 3 bedrooms have been redesigned, all more spacious. The primary bedroom has a large beautiful bathroom accented by a large walk in shower and soaking tub, large wic too! Spacious lanai with beautiful ipe hardwood decking. Other features include solid wood doors, a large 2 car garage plus space for a golf cart with its own garage door, polyaspartic coated garage flooring, central vac, whole house water softener and filtration, surge protector, pool recently retiled, sharp pool bath, large laundry room with loads of cabinets, stone countertops with plenty of surface for folding your laundry. University park country club is the most beautiful comunity in sarasota, is heavily treed with old oaks and other amazing landscaping, is well located close to utc mall, great restaurants, and fabulous downtown sarasota! Please see the attached drone video to see this home's special location!
Property Location and Similar Properties
Payment Calculator
- Principal & Interest -
- Property Tax $
- Home Insurance $
- HOA Fees $
- Monthly -
For a Fast & FREE Mortgage Pre-Approval Apply Now
Apply Now
 Apply Now
Apply Now- MLS#: A4658215 ( Residential )
- Street Address: 7204 Saint Georges Way
- Viewed: 30
- Price: $1,250,000
- Price sqft: $324
- Waterfront: Yes
- Wateraccess: Yes
- Waterfront Type: Lake Front
- Year Built: 1998
- Bldg sqft: 3857
- Bedrooms: 3
- Total Baths: 3
- Full Baths: 2
- 1/2 Baths: 1
- Garage / Parking Spaces: 2
- Days On Market: 54
- Additional Information
- Geolocation: 27.4087 / -82.4661
- County: MANATEE
- City: UNIVERSITY PARK
- Zipcode: 34201
- Subdivision: University Park
- Elementary School: Robert E Willis Elementary
- Middle School: Braden River Middle
- High School: Braden River High
- Provided by: RE/MAX ALLIANCE GROUP
- Contact: Marcia McLaughlin
- 941-954-5454

- DMCA Notice
Features
Building and Construction
- Builder Model: CUSTOM
- Covered Spaces: 0.00
- Exterior Features: Private Mailbox, Sidewalk, Sliding Doors
- Flooring: Carpet, Hardwood
- Living Area: 2902.00
- Roof: Tile
Property Information
- Property Condition: Completed
Land Information
- Lot Features: In County, Landscaped, On Golf Course, Private, Sidewalk, Paved
School Information
- High School: Braden River High
- Middle School: Braden River Middle
- School Elementary: Robert E Willis Elementary
Garage and Parking
- Garage Spaces: 2.00
- Open Parking Spaces: 0.00
- Parking Features: Driveway, Garage Door Opener, Golf Cart Garage, Golf Cart Parking
Eco-Communities
- Pool Features: Gunite, In Ground, Screen Enclosure
- Water Source: Canal/Lake For Irrigation, Public
Utilities
- Carport Spaces: 0.00
- Cooling: Central Air
- Heating: Natural Gas
- Pets Allowed: Dogs OK
- Sewer: Public Sewer
- Utilities: Cable Connected, Electricity Connected, Fiber Optics, Fire Hydrant, Natural Gas Connected, Public, Sewer Connected, Underground Utilities, Water Connected
Amenities
- Association Amenities: Cable TV, Clubhouse, Fence Restrictions, Fitness Center, Gated, Golf Course, Pickleball Court(s), Pool, Spa/Hot Tub, Tennis Court(s), Vehicle Restrictions
Finance and Tax Information
- Home Owners Association Fee Includes: Guard - 24 Hour, Cable TV, Pool, Internet, Maintenance Grounds, Private Road
- Home Owners Association Fee: 2315.75
- Insurance Expense: 0.00
- Net Operating Income: 0.00
- Other Expense: 0.00
- Tax Year: 2024
Other Features
- Appliances: Built-In Oven, Cooktop, Dishwasher, Disposal, Gas Water Heater, Microwave, Range Hood, Refrigerator, Washer, Wine Refrigerator
- Association Name: UPHOA/AMANDA GOODHUE
- Association Phone: 941-355-3888X244
- Country: US
- Furnished: Unfurnished
- Interior Features: Crown Molding, Eat-in Kitchen, High Ceilings, Living Room/Dining Room Combo, Open Floorplan, Primary Bedroom Main Floor, Solid Wood Cabinets, Split Bedroom, Stone Counters, Thermostat, Walk-In Closet(s)
- Legal Description: LOT 49 WENTWORTH A SUB PI#19199.2395/1
- Levels: One
- Area Major: 34201 - Bradenton/Braden River/University Park
- Occupant Type: Owner
- Parcel Number: 1919923951
- Style: Custom, Florida, Ranch
- View: Golf Course, Water
- Views: 30
- Zoning Code: PDR
Nearby Subdivisions
Similar Properties
Contact Info
- The Real Estate Professional You Deserve
- Mobile: 904.248.9848
- phoenixwade@gmail.com
