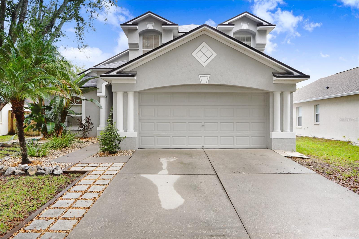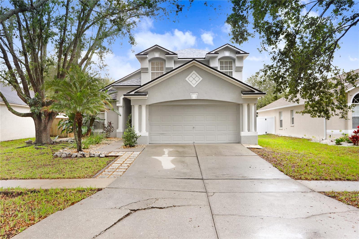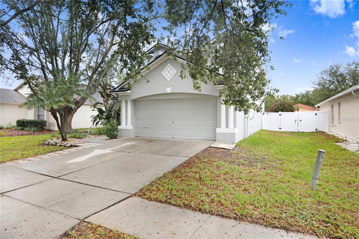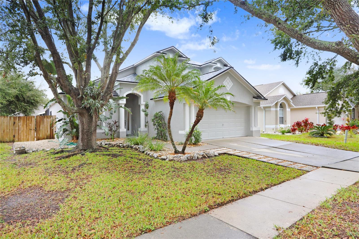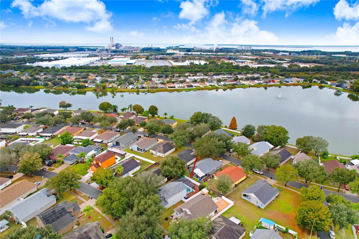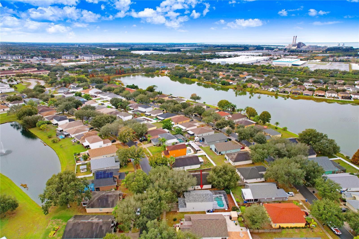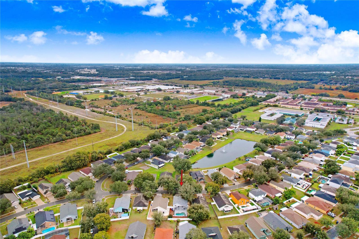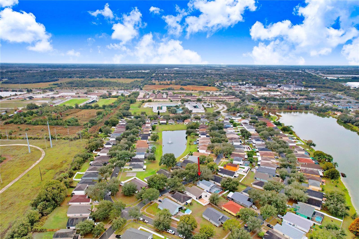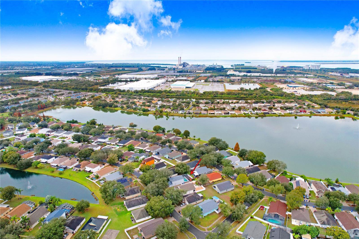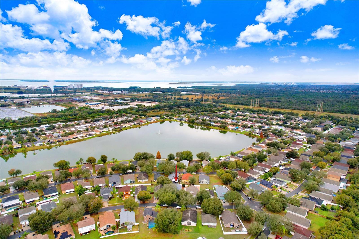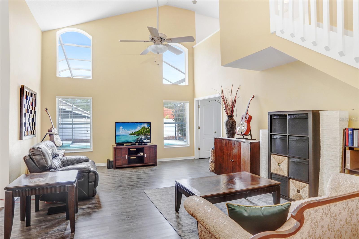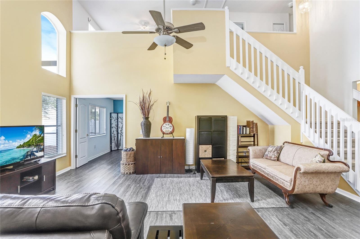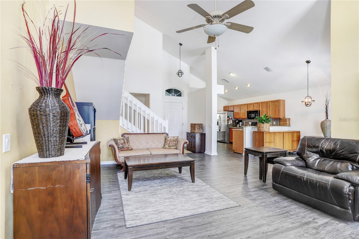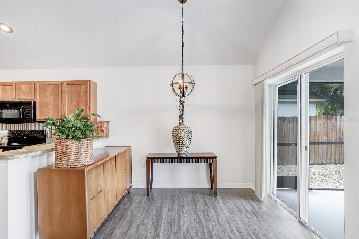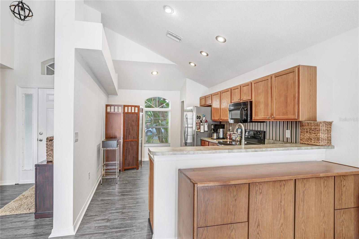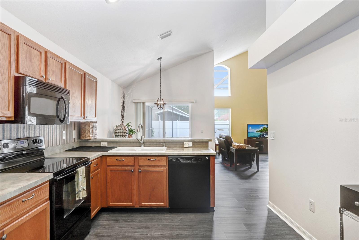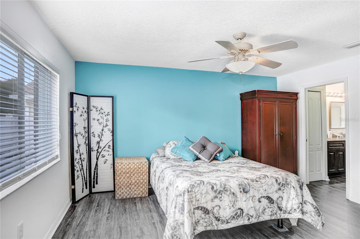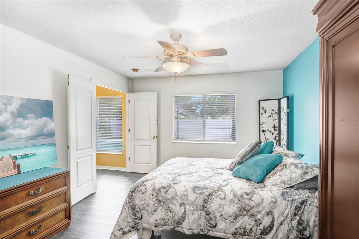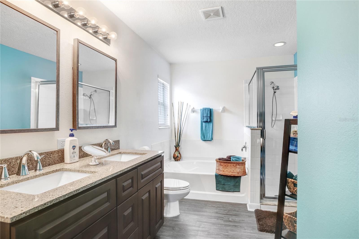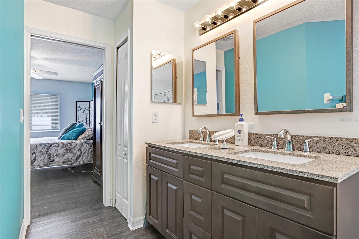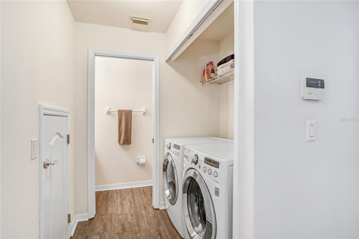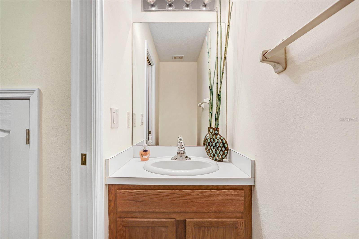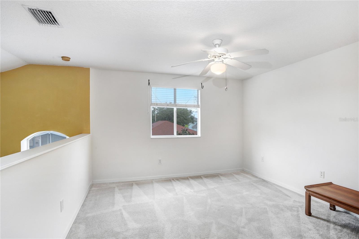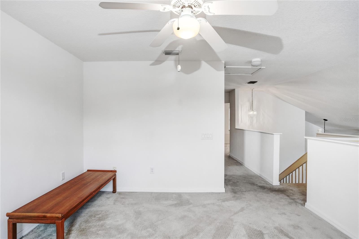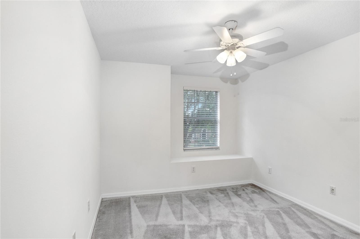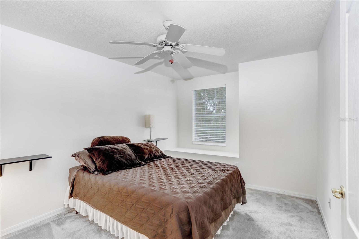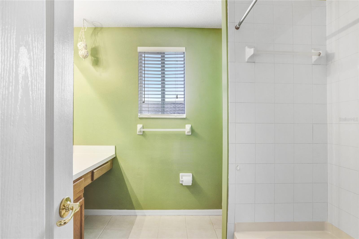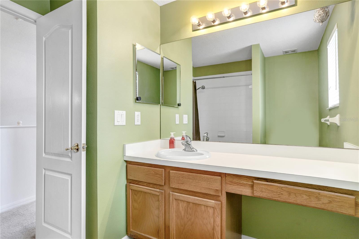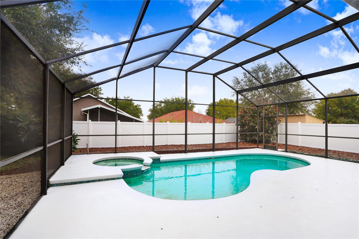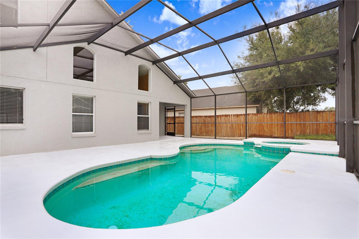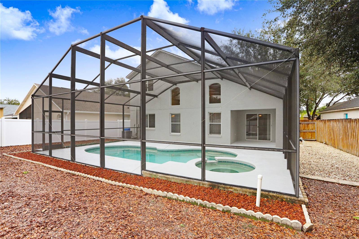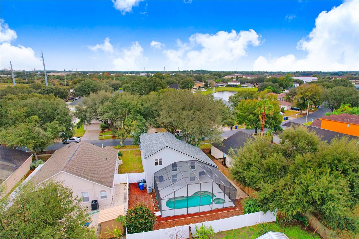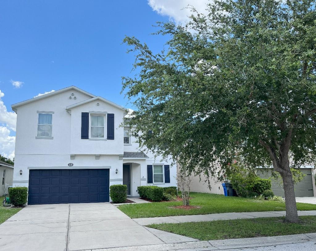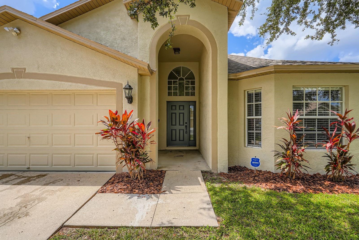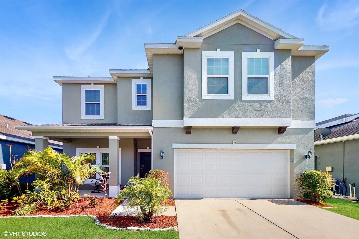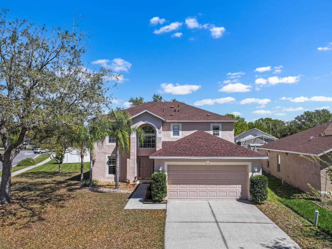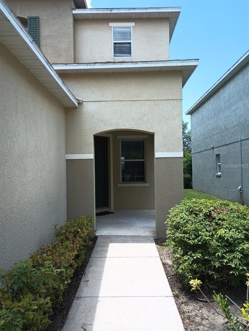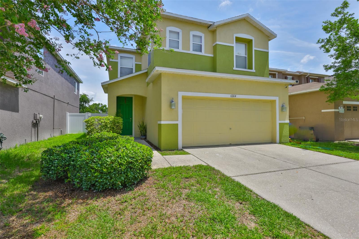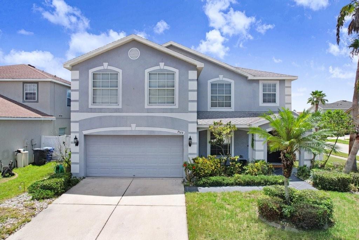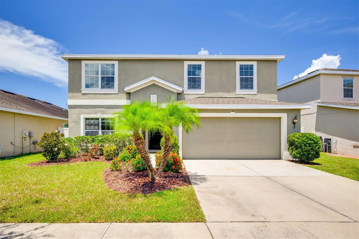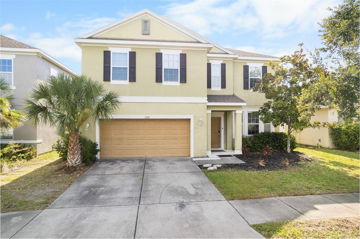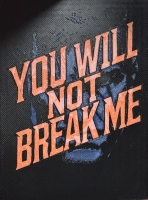PRICED AT ONLY: $385,000
Address: 12909 Kings Lake Drive, GIBSONTON, FL 33534
Description
**seller to credit buyer $5,000 at closing to use toward buyer's closing costs or rate buydown! ** experience the allure of your own florida paradise with this beautifully updated pool home! This 3 bedroom, 2. 5 bathroom, 2 car garage home with loft has no cdd and has been tastefully upgraded, welcoming you with its tidy landscaping, nearly new roof (2021), and fresh coat of exterior paint (2022. ) as you step into the home, you'll notice the foyer with soaring vaulted ceilings that open up to the second floor. Beautiful & modern newer wood look vinyl plank flooring are featured throughout the first floor, for ease of maintenance. The large gathering room opens to the second floor, adding to this room's expansive and light & airy feel. Adjacent to the gathering room is the dining room, with plenty of space to use as casual dining or for more formal dining. Overlooking the dining room is the kitchen, which includes stainless & blk appliances, recessed lighting, dedicated pantry, and breakfast bar that provides additional seating. Sliders just off the dining room lead you to what will quickly become your new favorite place to spend your time... Your covered lanai and magnificent screened in pool and spa! The backyard is fully fenced for privacy, and your pool includes cascading spa waterfall and multilevel pool deck, allowing for plenty of room for lounge chairs & fun in the sun. Back inside, just off the gathering room is your large primary suite, complete with double door entry for an added touch of luxury. Your upgraded en suite primary bath includes extended vanity with granite counter and double sinks, updated mirrors, walk in shower with glass enclosure, soaking garden tub, and linen closet. At the top of the stairs, you'll find a spacious loft with a half wall that overlooks the gathering room making this an ideal bonus space with endless options for use... Will you make it your game room? Exercise room? Home theatre? Home office? The sky's the limit! 2 secondary bedrooms are located just down the hall from the loft, as well as a full bathroom that includes an extended vanity. Back on the first floor of the home, you'll find the laundry room, complete with a "harry potter" closet providing additional storage space. A convenient half bath for guests is located adjacent to this space. Other upgrades to the home include nearly new water heater (2021); newer a/c (2018); brand new entryway pendant light; brand new dining room pendant light; ceiling fans w/lights throughout & more. Situated in ideally located kings lake, with amenities including community lake, basketball court, park, and playground. Easy & quick access to i 75, us 301, us 41, big bend, and the selmon expressway, with plenty of options for dining, shopping, & recreation, as well as st. Joseph's hospital south and dog friendly apollo beach nature preserve located nearby.
Property Location and Similar Properties
Payment Calculator
- Principal & Interest -
- Property Tax $
- Home Insurance $
- HOA Fees $
- Monthly -
For a Fast & FREE Mortgage Pre-Approval Apply Now
Apply Now
 Apply Now
Apply Now- MLS#: A4661309 ( Residential )
- Street Address: 12909 Kings Lake Drive
- Viewed: 1
- Price: $385,000
- Price sqft: $163
- Waterfront: No
- Year Built: 2002
- Bldg sqft: 2357
- Bedrooms: 3
- Total Baths: 3
- Full Baths: 2
- 1/2 Baths: 1
- Garage / Parking Spaces: 2
- Days On Market: 1
- Additional Information
- Geolocation: 27.7992 / -82.3694
- County: HILLSBOROUGH
- City: GIBSONTON
- Zipcode: 33534
- Subdivision: Kings Lake Ph 1a
- Elementary School: Corr HB
- Middle School: Eisenhower HB
- High School: East Bay HB
- Provided by: KW COASTAL LIVING II
- Contact: David Burgess
- 941-556-0500

- DMCA Notice
Features
Building and Construction
- Covered Spaces: 0.00
- Exterior Features: Sidewalk, Sliding Doors
- Fencing: Fenced
- Flooring: Carpet, Ceramic Tile, Laminate
- Living Area: 1797.00
- Roof: Shingle
Land Information
- Lot Features: In County
School Information
- High School: East Bay-HB
- Middle School: Eisenhower-HB
- School Elementary: Corr-HB
Garage and Parking
- Garage Spaces: 2.00
- Open Parking Spaces: 0.00
- Parking Features: Garage Door Opener
Eco-Communities
- Pool Features: Child Safety Fence, Heated, Indoor, Salt Water, Screen Enclosure, Vinyl
- Water Source: Public
Utilities
- Carport Spaces: 0.00
- Cooling: Central Air
- Heating: Central
- Pets Allowed: Breed Restrictions, Yes
- Sewer: Public Sewer
- Utilities: Electricity Available, Electricity Connected, Sewer Available, Sewer Connected, Sprinkler Meter, Underground Utilities, Water Available, Water Connected
Amenities
- Association Amenities: Park, Playground
Finance and Tax Information
- Home Owners Association Fee: 75.00
- Insurance Expense: 0.00
- Net Operating Income: 0.00
- Other Expense: 0.00
- Tax Year: 2024
Other Features
- Appliances: Dishwasher, Disposal, Electric Water Heater, Range, Range Hood, Refrigerator
- Association Name: Kings Lake HOA / Terra Management
- Association Phone: 813-374-2363
- Country: US
- Interior Features: Ceiling Fans(s), Eat-in Kitchen, High Ceilings, Open Floorplan, Primary Bedroom Main Floor, Solid Wood Cabinets, Thermostat, Walk-In Closet(s), Window Treatments
- Legal Description: KINGS LAKE PHASE 1A LOT 27 BLOCK 3
- Levels: Two
- Area Major: 33534 - Gibsonton
- Occupant Type: Owner
- Parcel Number: U-11-31-19-5O2-000003-00027.0
- Zoning Code: PD-MU
Nearby Subdivisions
82p Carriage Pointe Phase 1
Alafia River Estates
Alafia Shores Sub 1st
Alpine Sub
Bullfrog Creek Preserve
Carriage Pointe Ph 1
Carriage Pointe South Ph 2b
Carriage Pointe South Ph 2d1
Carriage Pointe South Phase 2
Carriage Pte South Ph 2c 2
East Bay Lakes
Florida Garden Lands Rev M
Florida Garden Lands Rev Map O
Gibsons Artesian
Gibsons Artesian Lands Sectio
Gibsonton On The Bay 3rd Add
Gibsonton On The Bay 4th Add
Kings Lake Ph 1a
Kings Lake Ph 1b
Kings Lake Ph 2a
Kings Lake Ph 2b
Kings Lake Phase 1b
Magnolia Trails
Not Applicable
South Bay Lakes
Southwind Sub
Symmes Cove
Tanglewood Preserve
Tanglewood Preserve Ph 2
Unplatted
Similar Properties
Contact Info
- The Real Estate Professional You Deserve
- Mobile: 904.248.9848
- phoenixwade@gmail.com
