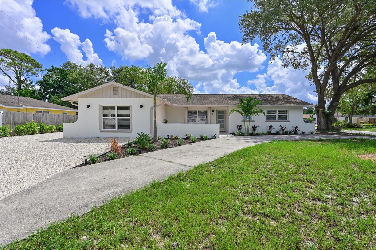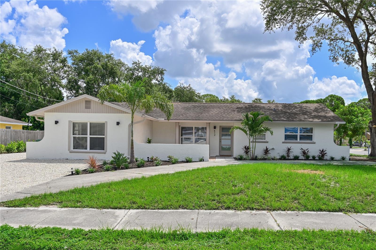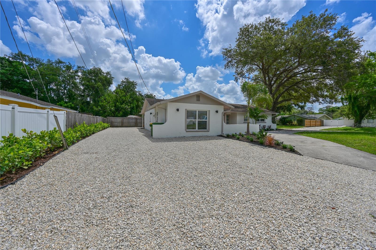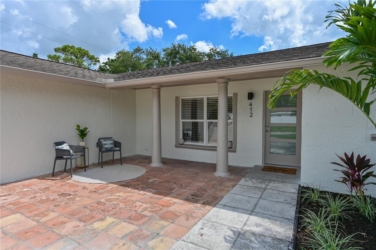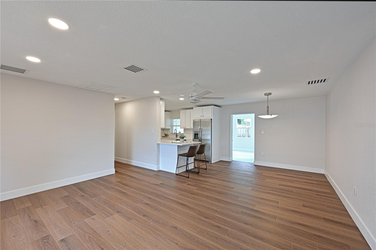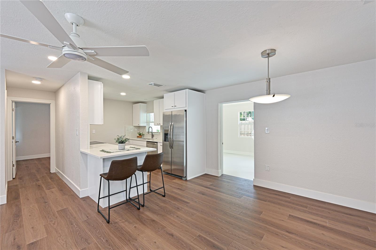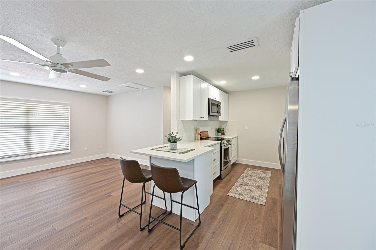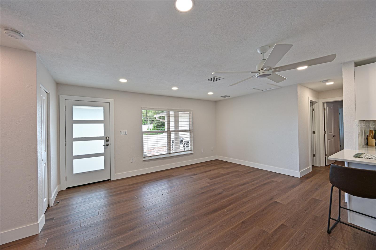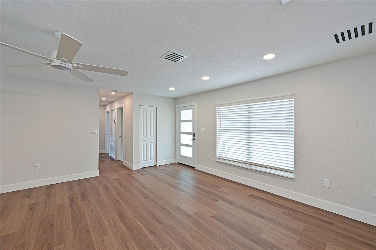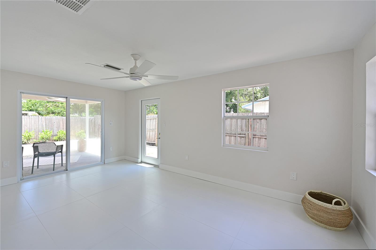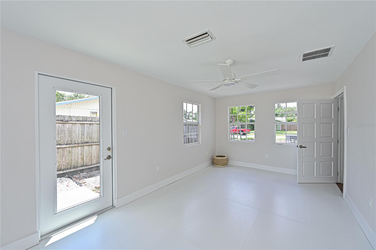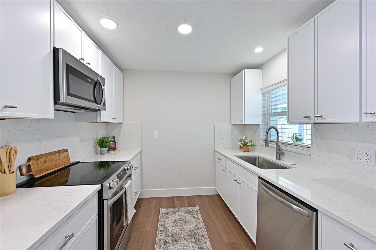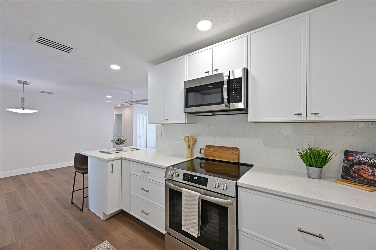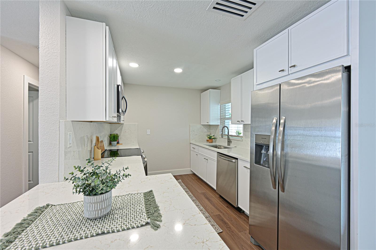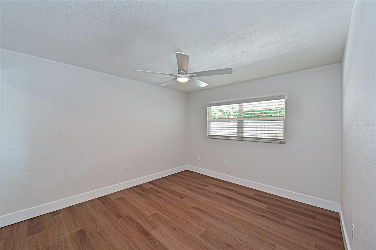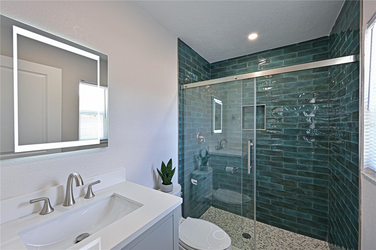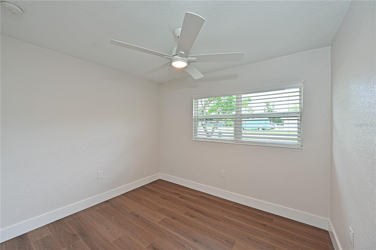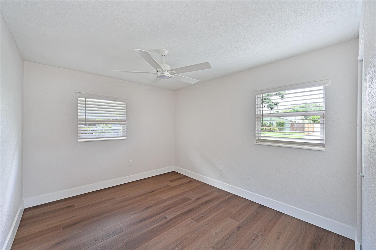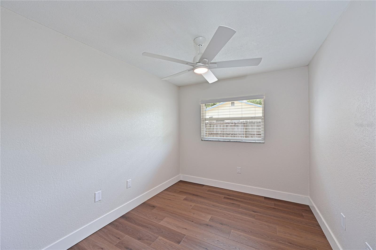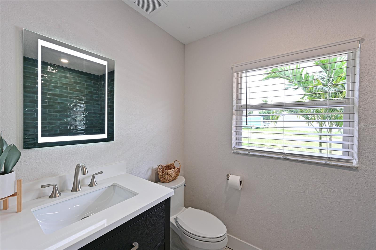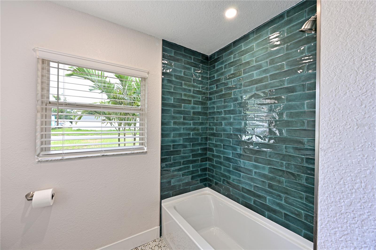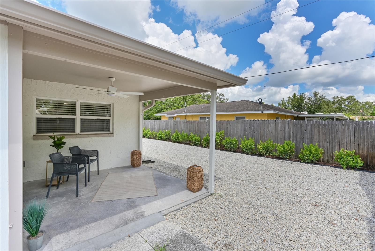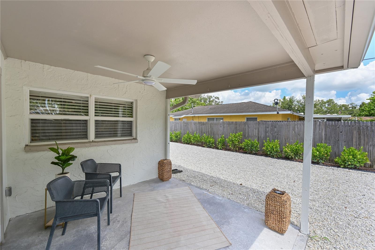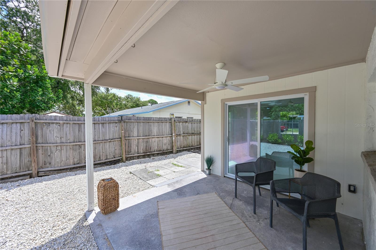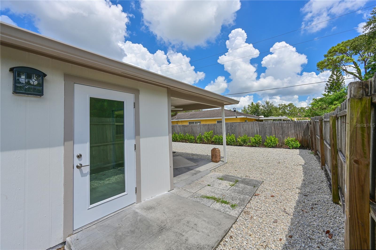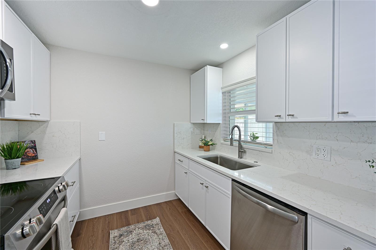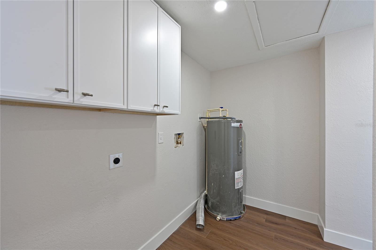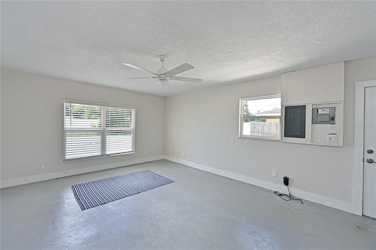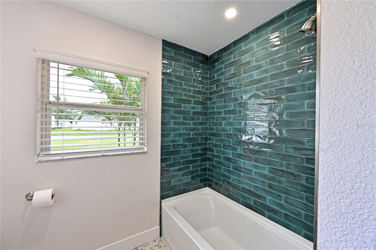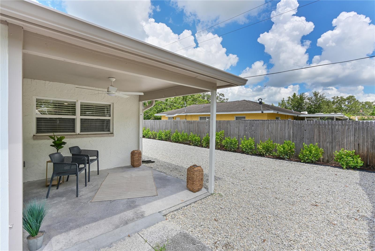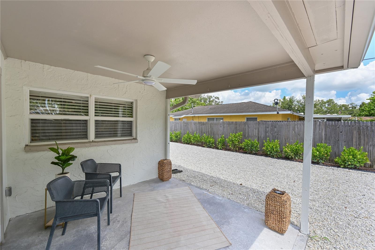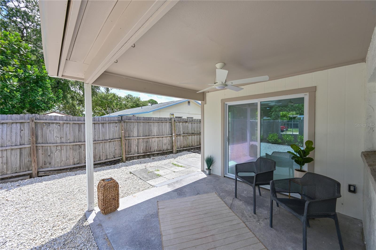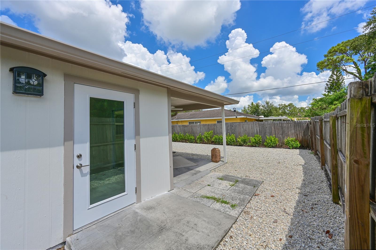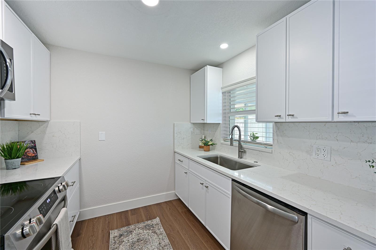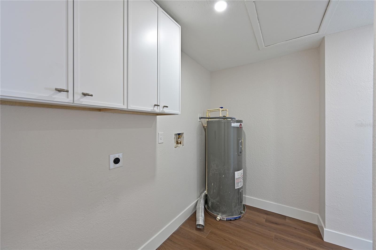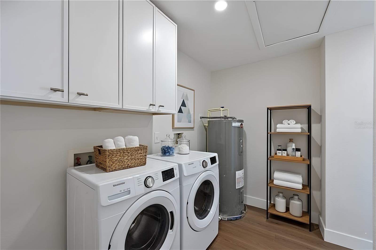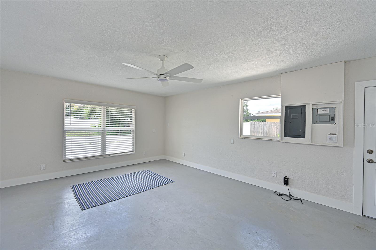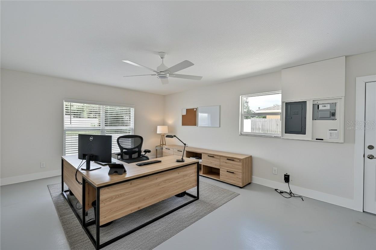PRICED AT ONLY: $549,500
Address: 412 Bailey Road, SARASOTA, FL 34237
Description
One or more photo(s) has been virtually staged. Seller offering $10,000 credit toward buyer's closing costs or interest rate buy down with accepted offer!
This stunning 4 Bedroom Home with Multi functional Bonus Room is the total package.. on a Large Corner Lot..
This beautifully updated 4 bedroom, 2 bathroom home offers a modern interior, versatile living spaces, and inviting outdoor areas in a quiet, centrally located neighborhood. Enjoy easy access to University PKWY, US 41, I 75, plenty of shopping & dining, SRQ Airport, University Town Center, and nearby Bradentonall just minutes from your doorstep.
Step inside to find fresh paint inside and out, new luxury vinyl plank and tile flooring, updated bathrooms, brand new kitchen cabinets with quartzite counters, stainless steel appliances, and new interior doors throughout. Six new ceiling fans and thoughtful finishes add comfort and style.
The open living area flows into a bright kitchen with a functional peninsula and bar seating, perfectly positioned between the kitchen and dining area for easy gatherings.
A large bonus room with its own private entrance adds endless possibilities: office, gym, playroom, or optional 5th bedroom. The home also features a large front porch for relaxing evenings, plus a rear enclosed lanai with sliders to a covered patio, extending your living space outdoors.
Highlights include:
All new appliances,
Luxury vinyl plank & tile flooring,
Brand new bathrooms with modern finishes
Fresh interior & exterior paint,
6 new ceiling fans & all new interior doors,
Spacious yard with mature shade trees,
Backyard to be fully enclosed, and
Brand new UV light installed in AC.
This home blends modern updates with everyday functionality, making it truly move in ready. With its quiet setting, stylish upgrades, and inviting spaces inside and out, its a standout opportunity in this neighborhood.
Property Location and Similar Properties
Payment Calculator
- Principal & Interest -
- Property Tax $
- Home Insurance $
- HOA Fees $
- Monthly -
For a Fast & FREE Mortgage Pre-Approval Apply Now
Apply Now
 Apply Now
Apply Now- MLS#: A4662322 ( Residential )
- Street Address: 412 Bailey Road
- Viewed: 52
- Price: $549,500
- Price sqft: $193
- Waterfront: No
- Year Built: 1974
- Bldg sqft: 2850
- Bedrooms: 4
- Total Baths: 2
- Full Baths: 2
- Days On Market: 78
- Additional Information
- Geolocation: 27.3404 / -82.5013
- County: SARASOTA
- City: SARASOTA
- Zipcode: 34237
- Subdivision: San Souci South
- Elementary School: Tuttle Elementary
- Middle School: Booker Middle
- High School: Booker High
- Provided by: BEACH HOUSE REAL ESTATE LLC
- Contact: Megan Napolitano
- 941-216-3793

- DMCA Notice
Features
Building and Construction
- Covered Spaces: 0.00
- Exterior Features: Sliding Doors
- Flooring: Vinyl
- Living Area: 2408.00
- Roof: Shingle
Land Information
- Lot Features: Corner Lot
School Information
- High School: Booker High
- Middle School: Booker Middle
- School Elementary: Tuttle Elementary
Garage and Parking
- Garage Spaces: 0.00
- Open Parking Spaces: 0.00
- Parking Features: Circular Driveway, Driveway
Eco-Communities
- Water Source: None
Utilities
- Carport Spaces: 0.00
- Cooling: Central Air
- Heating: Central
- Sewer: Public Sewer
- Utilities: Cable Available
Finance and Tax Information
- Home Owners Association Fee: 0.00
- Insurance Expense: 0.00
- Net Operating Income: 0.00
- Other Expense: 0.00
- Tax Year: 2024
Other Features
- Appliances: Dishwasher, Disposal, Microwave, Range, Refrigerator
- Country: US
- Furnished: Unfurnished
- Interior Features: Open Floorplan, Primary Bedroom Main Floor, Solid Surface Counters
- Legal Description: LOT 19 SAN SOUCI SOUTH
- Levels: One
- Area Major: 34237 - Sarasota
- Occupant Type: Vacant
- Parcel Number: 2030090005
- Views: 52
- Zoning Code: RSF3
Nearby Subdivisions
Avion Of
Bahia Vista Highlands
Bellevue Terrace
Bellevue Terrace Rev
Carolina Estates
Glen Ridge
Glen Ridge Add
Golfview Sub
Homecroft
Hudson Park
Jefferson Pines
Lords Add 01
Not Applicable
Oak Shores 1st Add
Patricia Manor
Paver Park Estates
Payne Park Village Ph 1
Payne Park Village Ph 2
Payne Park Village Ph I
Payne Park Village Ph Ii
Poms Park 3
Pos Sub Of Lt 11 Blk N
Ramblewood Acres
Ringling Blvd Sub
Ringling Park
San Souci South
Sunaire Terrace
Tallywood Ph 1 2
Tallywood Ph 1 & 2
Terrace Gardens
Terrace Gardens B
The Village
Contact Info
- The Real Estate Professional You Deserve
- Mobile: 904.248.9848
- phoenixwade@gmail.com
