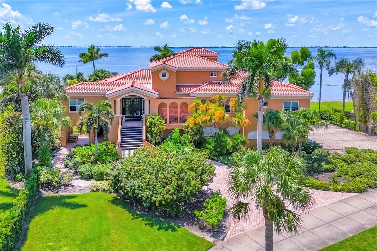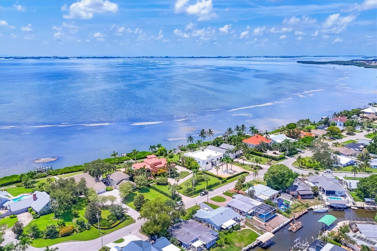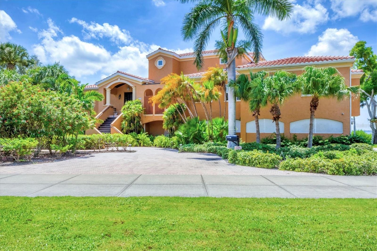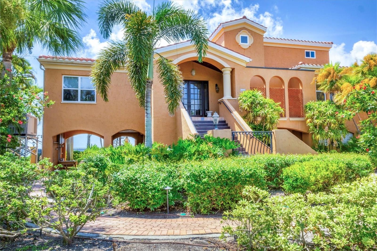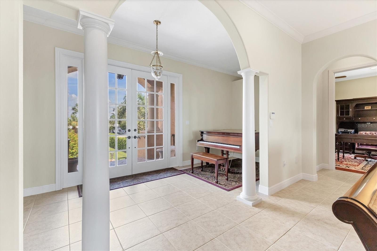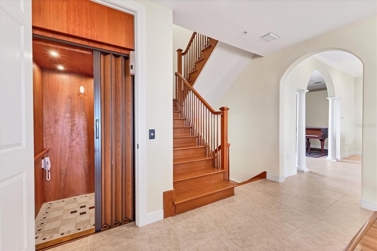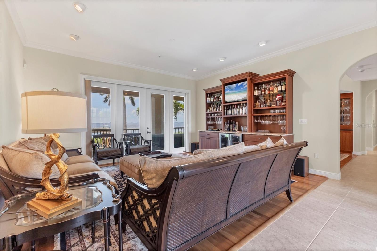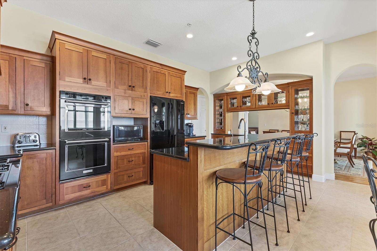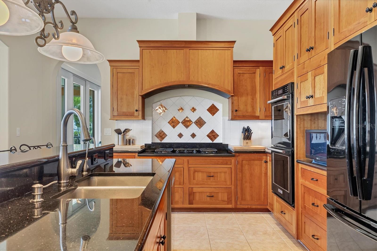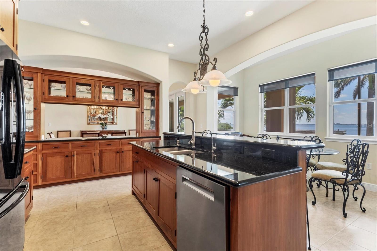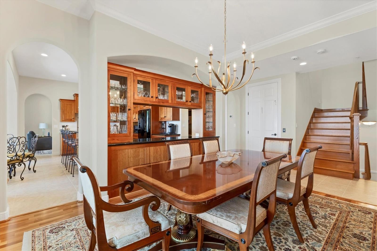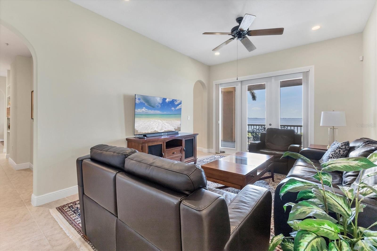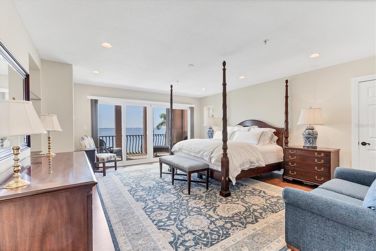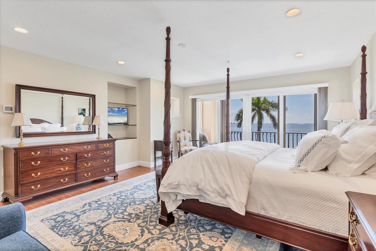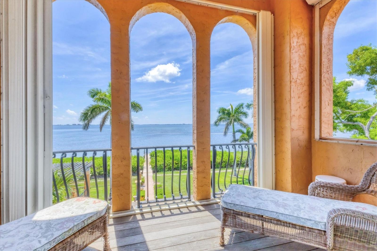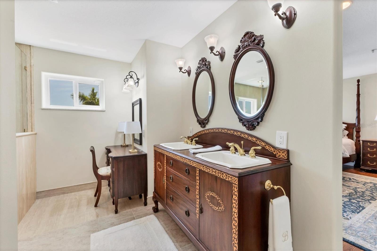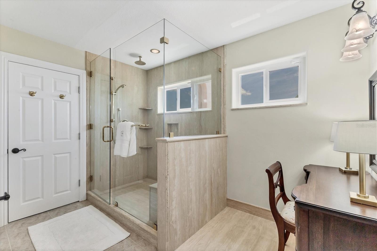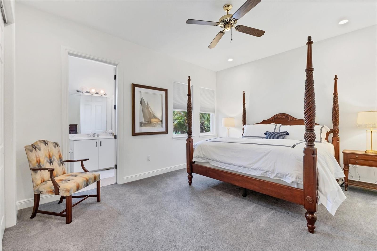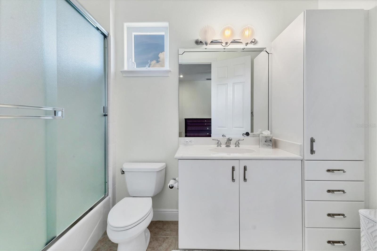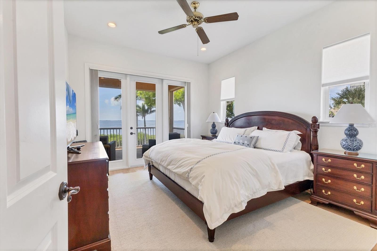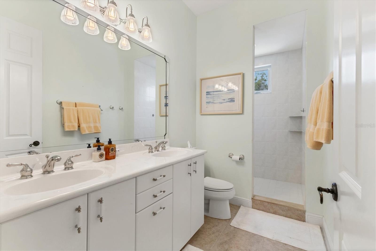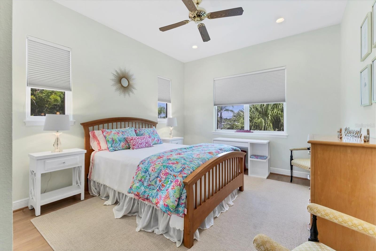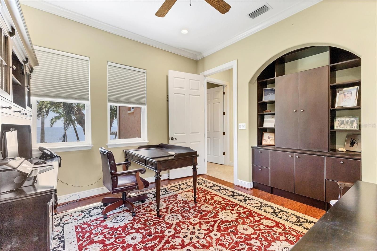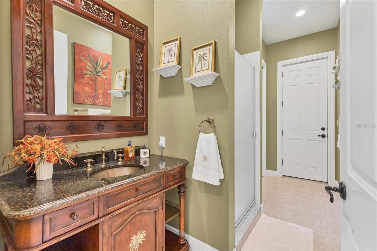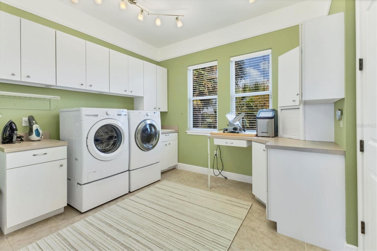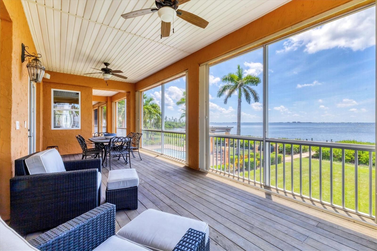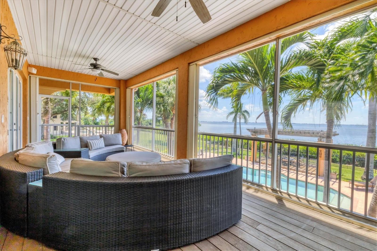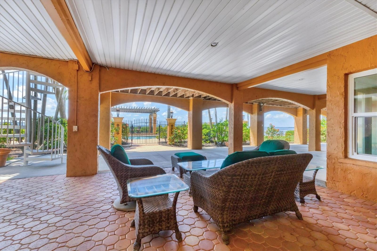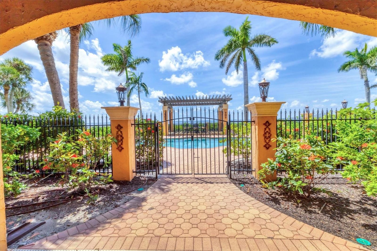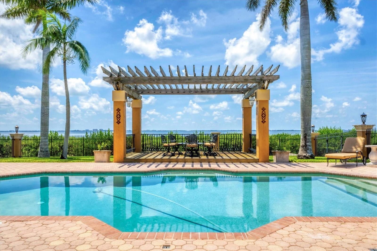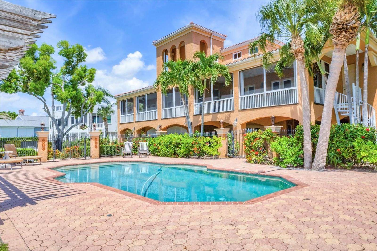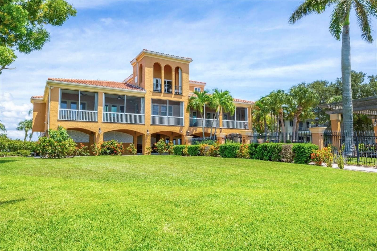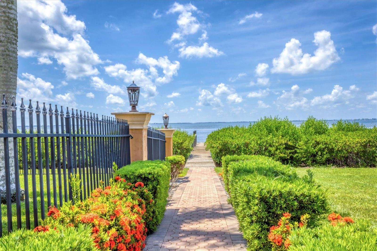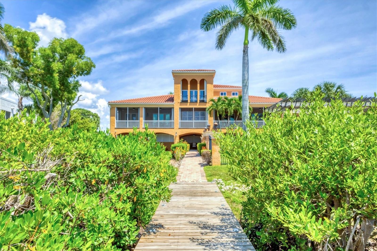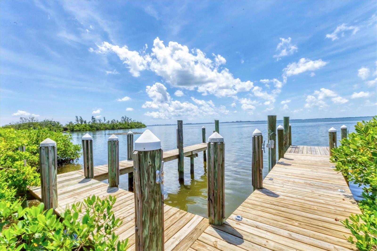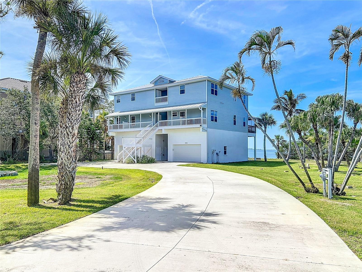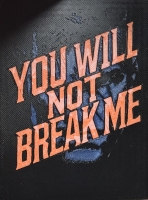PRICED AT ONLY: $9,000
Address: 2708 Bay Drive, BRADENTON, FL 34207
Description
Annual unfurnished rental, Tuscan style bayfront single family pool home. Experience the quintessential Florida lifestyle in this custom built home by Whitehead Construction and designed by architect Charlie Ugarte. With breathtaking views of Sarasota Bay, the home sits on a sprawling .86 acre estate with 153 feet of direct waterfront access. Ideal for water enthusiasts, enjoy boating, kayaking, or simply relaxing while watching dolphins, manatees and vibrant sunsets. The expansive layout is ideal for entertaining, featuring ample covered outdoor space on the first level and a full length screened deck on the second floor. The interior boasts flexible living spaces, including two distinct living areas, a formal dining room, and an office/den that can double as a fifth bedroom. High end finishes abound, with custom built ins, an elevator servicing all levels and IPE wood decking. The gourmet kitchen is a chefs dream, equipped with custom cherry shaker cabinets, granite countertops, a gas cooktop, double ovens and a breakfast bar. The third level owners suite is a private sanctuary, featuring a balcony with panoramic bay views, a large custom walk in closet, and a large travertine bath. Outdoors, unwind by the heated pool under a shaded pergola. The property also includes an oversized three car garage and private dock that can be used for pickups and drop offs. Located centrally, this home offers easy access to Sarasota Bradenton International Airport, IMG Academy, IMG Country Club, Saint Stephens, BCS and pristine gulf beaches of Anna Maria Island. Downtown Sarasota is 20 minutes away for even more dining, entertainment and shopping options. Lawn and pool maintenance are included.
Property Location and Similar Properties
Payment Calculator
- Principal & Interest -
- Property Tax $
- Home Insurance $
- HOA Fees $
- Monthly -
For a Fast & FREE Mortgage Pre-Approval Apply Now
Apply Now
 Apply Now
Apply Now- MLS#: A4663785 ( Residential Lease )
- Street Address: 2708 Bay Drive
- Viewed: 31
- Price: $9,000
- Price sqft: $1
- Waterfront: Yes
- Wateraccess: Yes
- Waterfront Type: Bay/Harbor
- Year Built: 2001
- Bldg sqft: 8763
- Bedrooms: 4
- Total Baths: 4
- Full Baths: 4
- Garage / Parking Spaces: 3
- Days On Market: 53
- Additional Information
- Geolocation: 27.4187 / -82.5899
- County: MANATEE
- City: BRADENTON
- Zipcode: 34207
- Subdivision: Sarabay Estates
- Elementary School: Bayshore Elementary
- Middle School: Electa Arcotte Lee Magnet
- High School: Bayshore High
- Provided by: PREMIER SOTHEBY'S INTERNATIONAL REALTY
- Contact: Alex Lane
- 239-262-4242

- DMCA Notice
Features
Building and Construction
- Builder Name: Whitehead Construction
- Covered Spaces: 0.00
- Exterior Features: French Doors, Hurricane Shutters, Rain Gutters, Sliding Doors
- Flooring: Carpet, Ceramic Tile, Laminate
- Living Area: 3689.00
Land Information
- Lot Features: FloodZone, In County, Street Dead-End
School Information
- High School: Bayshore High
- Middle School: Electa Arcotte Lee Magnet
- School Elementary: Bayshore Elementary
Garage and Parking
- Garage Spaces: 3.00
- Open Parking Spaces: 0.00
- Parking Features: Driveway, Electric Vehicle Charging Station(s), Garage Door Opener, Garage Faces Side, Oversized
Eco-Communities
- Pool Features: Deck, Gunite, In Ground, Salt Water
- Water Source: Public
Utilities
- Carport Spaces: 0.00
- Cooling: Central Air
- Heating: Central
- Pets Allowed: Dogs OK
- Sewer: Public Sewer
- Utilities: BB/HS Internet Available, Cable Connected, Electricity Connected, Natural Gas Connected
Finance and Tax Information
- Home Owners Association Fee: 0.00
- Insurance Expense: 0.00
- Net Operating Income: 0.00
- Other Expense: 0.00
Other Features
- Accessibility Features: Accessible Elevator Installed
- Appliances: Built-In Oven, Convection Oven, Cooktop, Dishwasher, Disposal, Dryer, Electric Water Heater, Microwave, Range Hood, Refrigerator, Washer, Water Purifier
- Country: US
- Furnished: Unfurnished
- Interior Features: Built-in Features, Ceiling Fans(s), Central Vaccum, Eat-in Kitchen, Elevator, High Ceilings, Solid Wood Cabinets, Split Bedroom, Stone Counters, Walk-In Closet(s)
- Levels: Three Or More
- Area Major: 34207 - Bradenton/Fifty Seventh Avenue
- Occupant Type: Owner
- Parcel Number: 6258410369
- Views: 31
Owner Information
- Owner Pays: Grounds Care, Pool Maintenance
Nearby Subdivisions
Arbor Oaks Of Bradenton
Bayshore Gardens Apts 1
Bayshore Gardens Apts 3
Bayshore Gardens Apts 5
Bayshore Gardens Sec 19
Bayshore Gardens Sec 2
Bayshore Gardens Sec 3
Bayshore Gardens Sec 38
Bayshore Gardens Sec 4
Bayshore Gardens Sec 4 Rep
Bayshore Gardens Sec 9a
Bayshore Ii Sec 13
Bayshore Ii Sec 14
Bayshore Ii Sec 16
Bayshore Second Condo Sec 14
Burgundy
Cedar Manor
Central Cortez Plaza
College Heights
Fair Lane Acres Third Add
Grand Oaks
Greenview Rep
Heather Hills Estates
Holiday Heights
Huntington Woods Condo Ph Ii
Huntington Woods Ph I
Lough Erne Sec One
Not Applicable
Oakwood Villas Sec B
Oakwood Villas Sec C
Pennsylvania Park
Roberts Park
Sarabay Coves
Sarabay Estates
Southwood Village First Add Re
Tangelo Park First Add
The Fourth Bayshore
The Third Bayshore
Trailer Estates
Trailer Estates Fourth Add
Treetops Bay Condo
Village Of Bayshore Gardens
Woodland Village
Worns Park
Similar Properties
Contact Info
- The Real Estate Professional You Deserve
- Mobile: 904.248.9848
- phoenixwade@gmail.com
