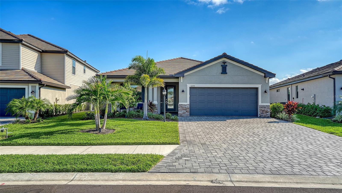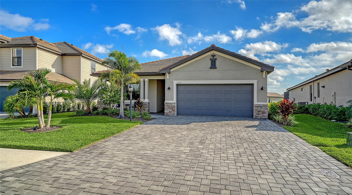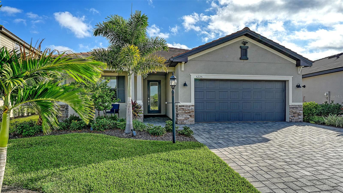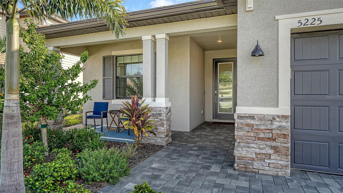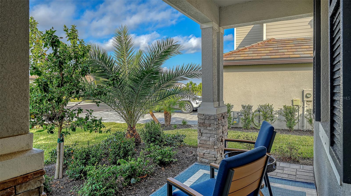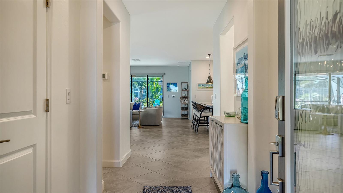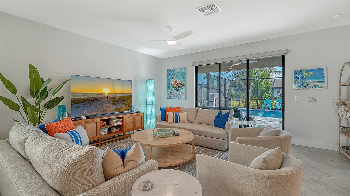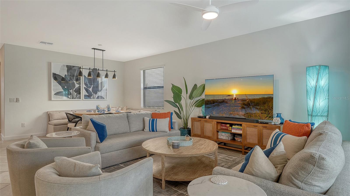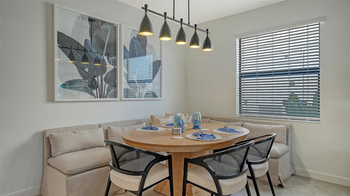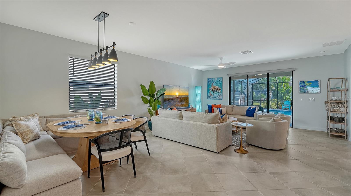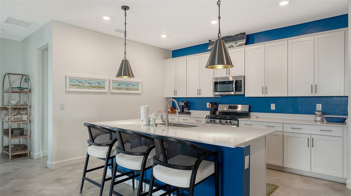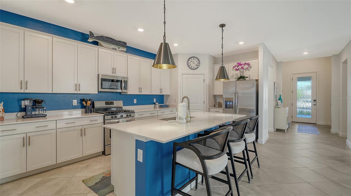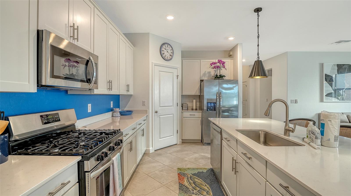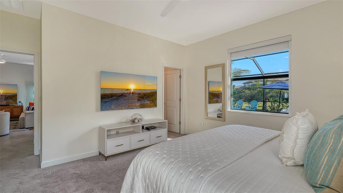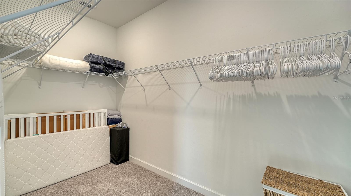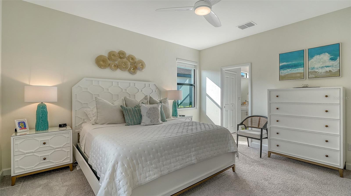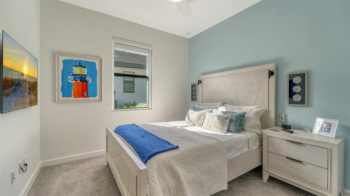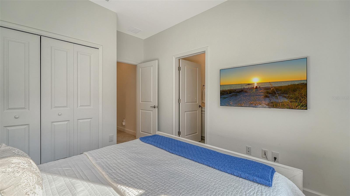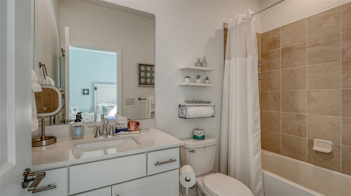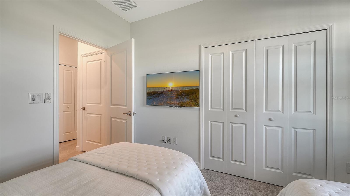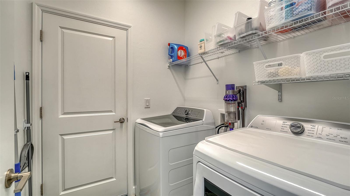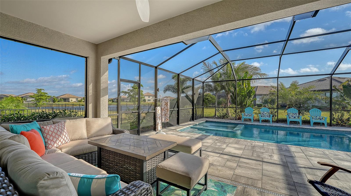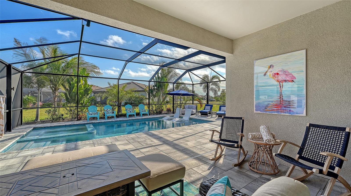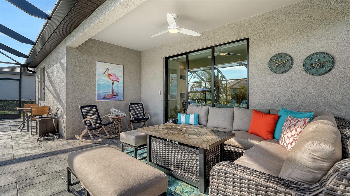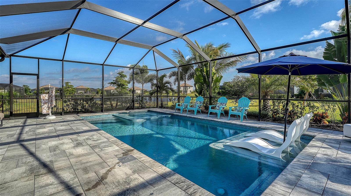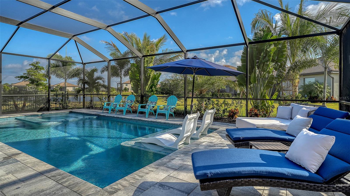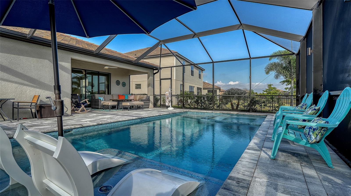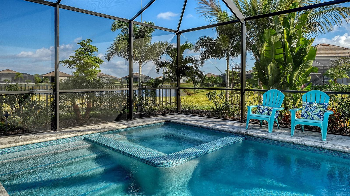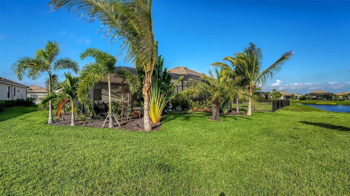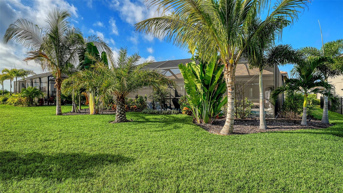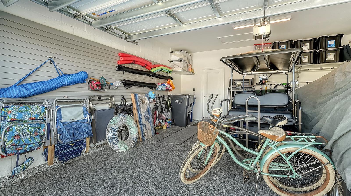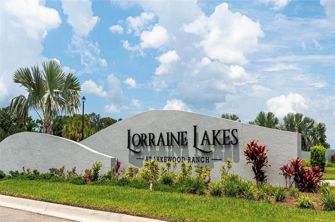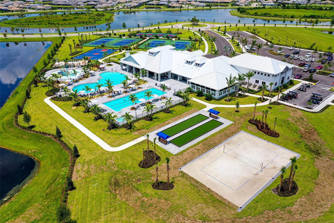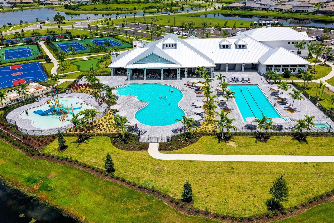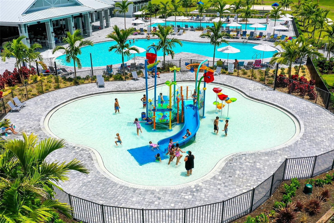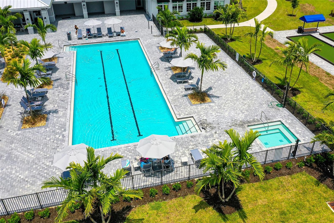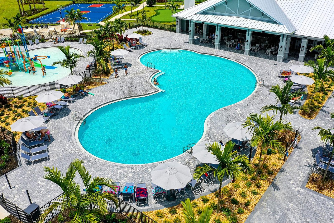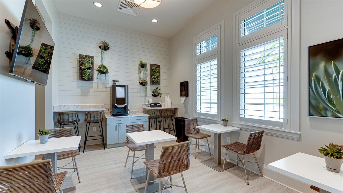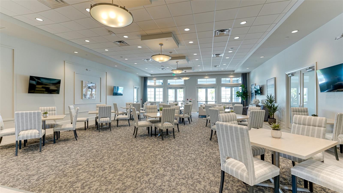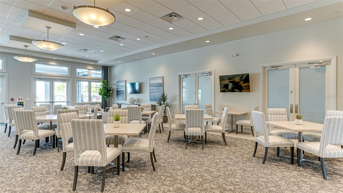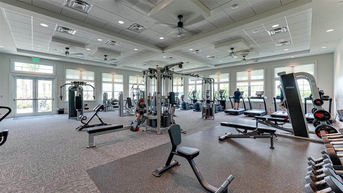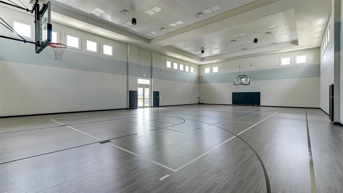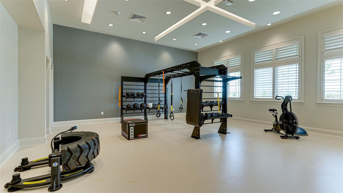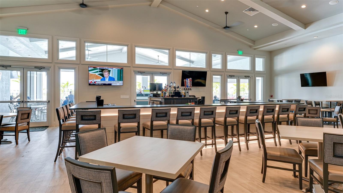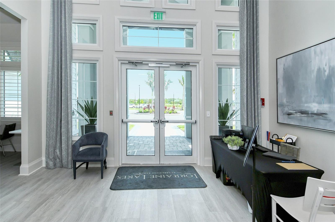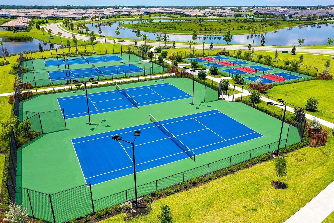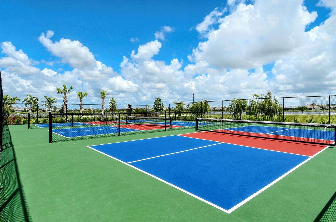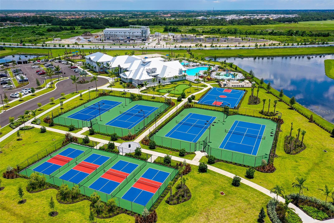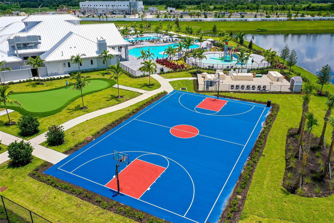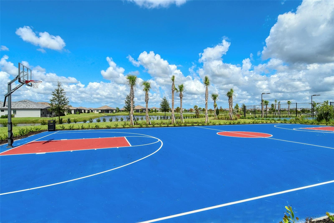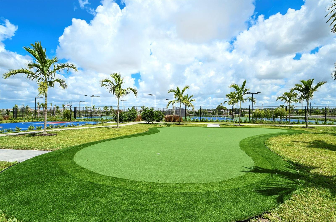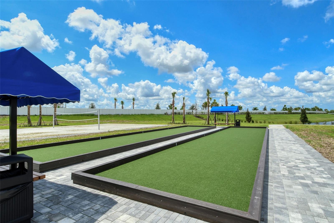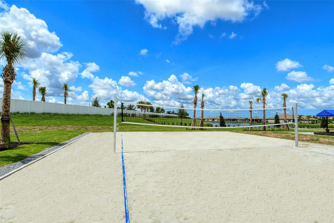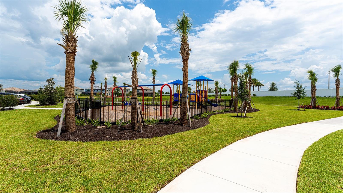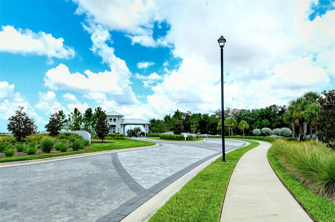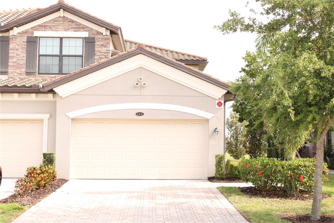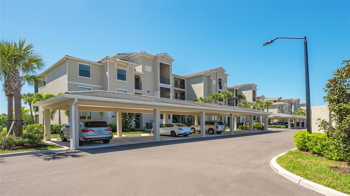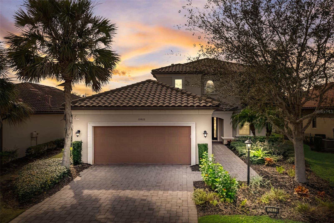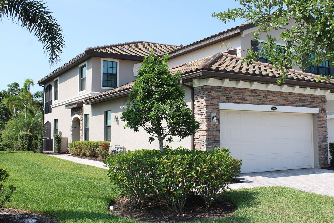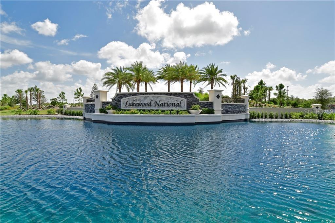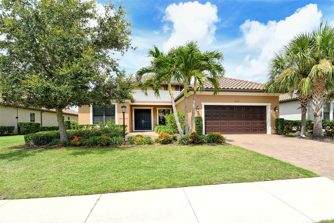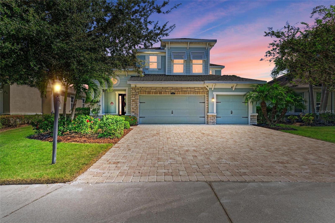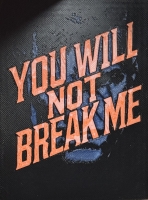PRICED AT ONLY: $5,000
Address: 5225 Blue Crush Street, BRADENTON, FL 34211
Description
Welcome to Casa De Bleu, a luxurious 3 bedroom, 3 bathroom retreat in the coveted Lorraine Lakes community. This turnkey home combines high end decor with thoughtful design to deliver an effortless living experience from the moment you step inside. The primary suite is a true sanctuary featuring a king size bed, a large flat screen TV, and an attached bathroom with a dual vanity and a walk in shower. The second bedroom offers a queen size bed, its own TV, and a private bathroom with a shower/tub combo for comfort and privacy. The third bedroom is perfect for guests or family, with two twin beds, a TV, and easy access to the third bathroom, also equipped with a shower/tub combo.The living room beckons with plush furnishings and a premium entertainment setup, including a sound bar with bass and speakers and a large TV for movie nights or downtime. The chefs kitchen is fully equipped with stainless steel appliances and substantial counter space for culinary adventures. Adjacent, the dining area features chic decor and a stylish light fixture, creating an inviting atmosphere for every meal. Step outside to the private poolan ideal spot to soak up the sun or unwind after a day of exploration. This beautiful home offers an exceptional living experience with every detail carefully considered. Residents of the Clubhouse enjoy a state of the art fitness center, including a High Intensity Exercise room, punching bag, TRX stand, large tire flip, and rope whip. The resort style community pool, splash park, playground, and sports facilitiesbasketball, tennis, and volleyball courtsprovide ample recreation. Bocce ball courts sit near the Town Center pools, with pools open dawn to dusk in accordance with health regulations. The fitness center is available 24/7, and nighttime tennis is illuminated for players. Please note: pickleball play is allowed 7:30 AM9:00 PM and courts are not lit. Parking is available in the driveway for 23 vehicles; (garage unavailable)street parking is allowed but not overnight. The home includes beach chairs, umbrellas, plus pickleball, tennis, putting clubs, and various sports balls. A pack & play and a wheeled crib are provided for families, and blackout curtains are installed in every room. The property features a whole house water softener and filtration system.Please be aware that reservations may require completion of a Homeowners Association application. This home is booked through April. May 1st is the first available date. Call today!!!
Property Location and Similar Properties
Payment Calculator
- Principal & Interest -
- Property Tax $
- Home Insurance $
- HOA Fees $
- Monthly -
For a Fast & FREE Mortgage Pre-Approval Apply Now
Apply Now
 Apply Now
Apply Now- MLS#: A4668994 ( Residential Lease )
- Street Address: 5225 Blue Crush Street
- Viewed: 6
- Price: $5,000
- Price sqft: $3
- Waterfront: No
- Year Built: 2023
- Bldg sqft: 1849
- Bedrooms: 3
- Total Baths: 3
- Full Baths: 3
- Garage / Parking Spaces: 1
- Days On Market: 6
- Additional Information
- Geolocation: 27.4471 / -82.3839
- County: MANATEE
- City: BRADENTON
- Zipcode: 34211
- Subdivision: Lorraine Lakes Ph Iib3 Iic
- Provided by: JENNETTE PROPERTIES INC
- Contact: Jane Hunter
- 941-953-6000

- DMCA Notice
Features
Building and Construction
- Covered Spaces: 0.00
- Living Area: 1849.00
Garage and Parking
- Garage Spaces: 1.00
- Open Parking Spaces: 0.00
Eco-Communities
- Pool Features: Heated, In Ground, Lighting
Utilities
- Carport Spaces: 0.00
- Cooling: Central Air
- Heating: Central
- Pets Allowed: No
Finance and Tax Information
- Home Owners Association Fee: 0.00
- Insurance Expense: 0.00
- Net Operating Income: 0.00
- Other Expense: 0.00
Other Features
- Appliances: Cooktop, Dishwasher, Disposal, Dryer, Ice Maker, Microwave, Other, Refrigerator, Washer
- Association Name: Lorraine Lakes
- Country: US
- Furnished: Turnkey
- Interior Features: Ceiling Fans(s)
- Levels: One
- Area Major: 34211 - Bradenton/Lakewood Ranch Area
- Occupant Type: Tenant
- Parcel Number: 581252909
Owner Information
- Owner Pays: Electricity, Internet, Other, Sewer, Trash Collection, Water
Nearby Subdivisions
Arbor Grande
Aurora Sub
Avalon Woods
Avalon Woods Ph Ii
Bridgewater Ph Iii At Lakewood
Calusa Country Club
Central Park Subphase A2a
Central Park Subphase E1c
Cresswind Ph Iv
Harmony At Lakewood Ranch Ph I
Harmony At Lakewood Ranch Phas
Lakewood Ranch Solera Ph Ia I
Lakewood Ranch Solera Ph Ic I
Lorraine Lakes
Lorraine Lakes Ph I
Lorraine Lakes Ph Iia
Lorraine Lakes Ph Iib3 Iic
Mallory Park Ph Ii Subph C D
Not Applicable
Panther Ridge
Park East At Azario Ph I Subph
Polo Run Ph Iic Iid Iie
Rosedale 1
Rosedale 11
Rosedale 8 Westbury Lakes
Rosedale Add Ph I
Rosedale Add Ph Ii
Solera At Lakewood Ranch
Solera At Lakewood Ranch Ph Ii
Star Farms At Lakewood Ranch
Star Farms Ph Iiv
Star Farmsph Vsub
Sweetwater
Sweetwater At Lakewood Ranch P
Sweetwater Villas Of Lakewood
Townhomesazario
Woodleaf Hammock A Rep Of A Po
Woodleaf Hammock Ph I
Similar Properties
Contact Info
- The Real Estate Professional You Deserve
- Mobile: 904.248.9848
- phoenixwade@gmail.com
