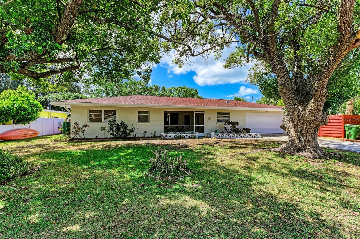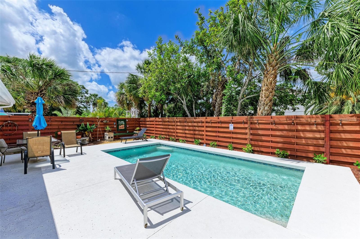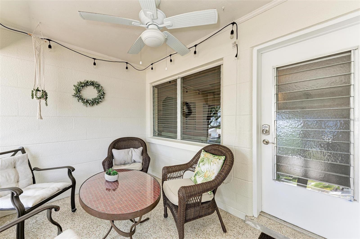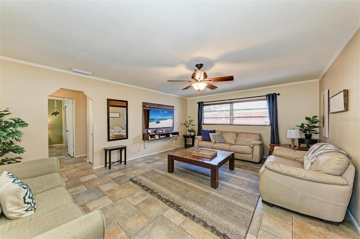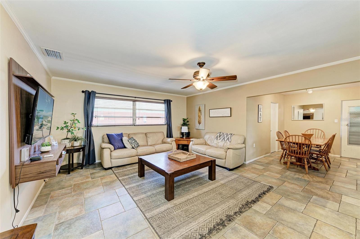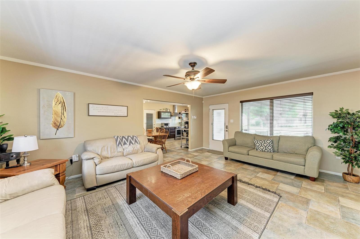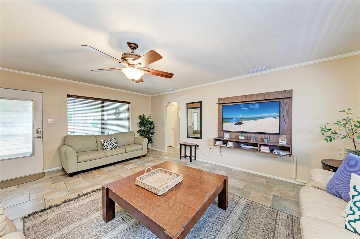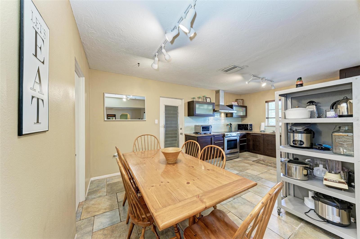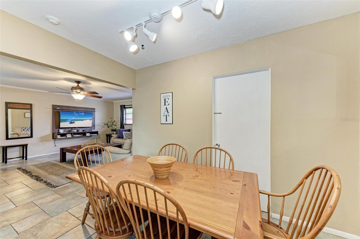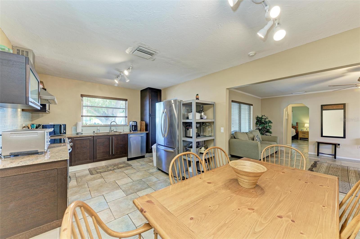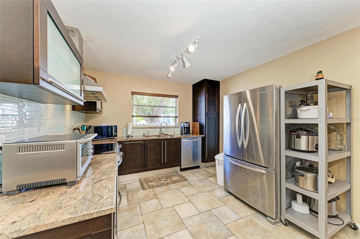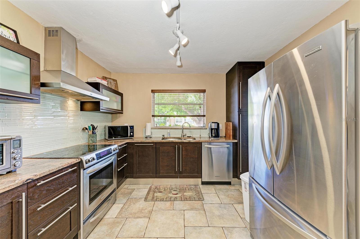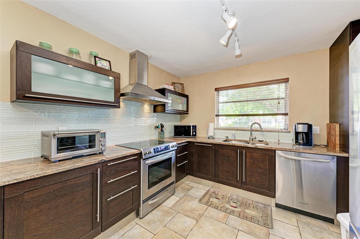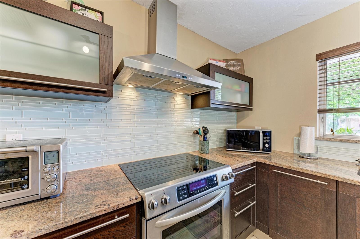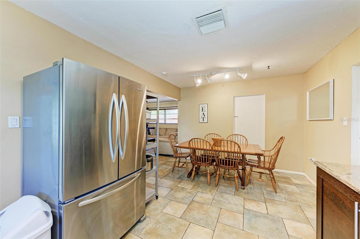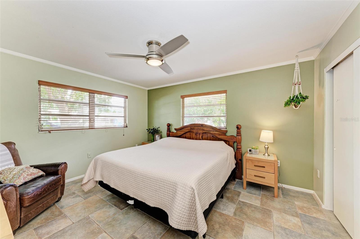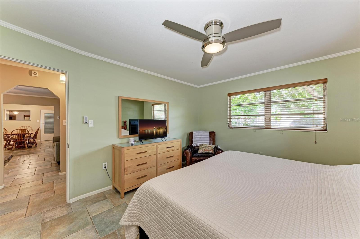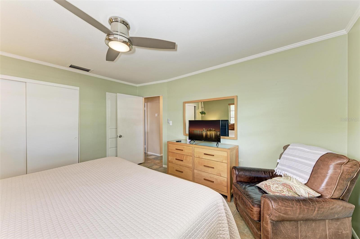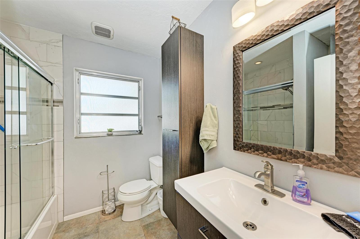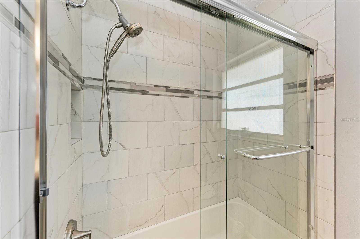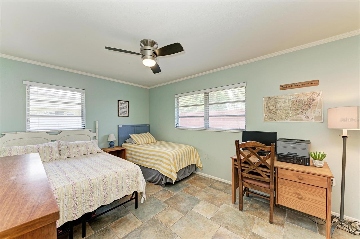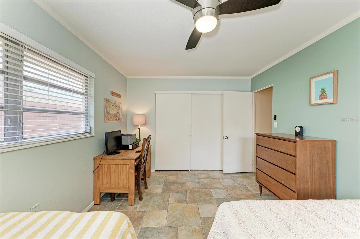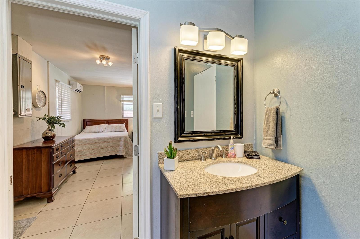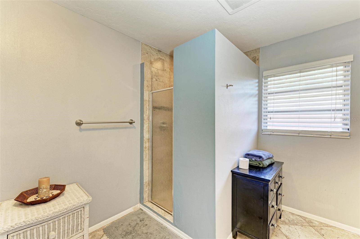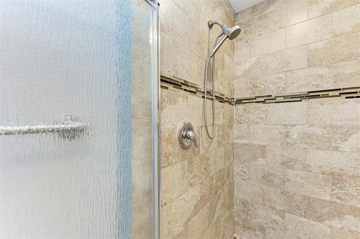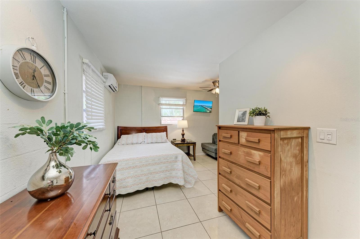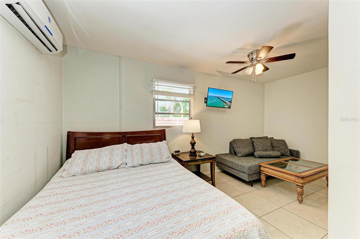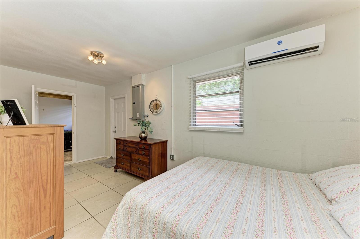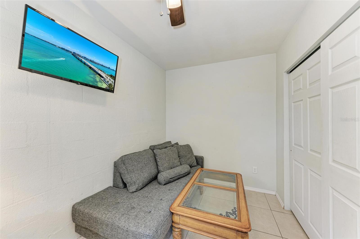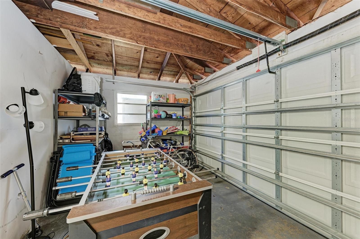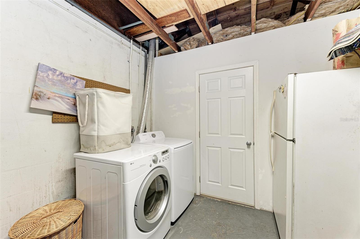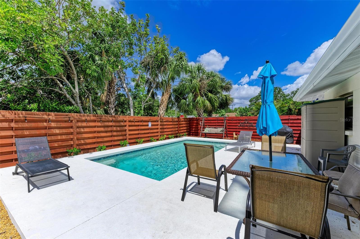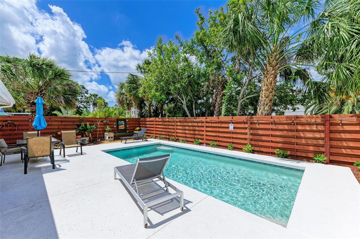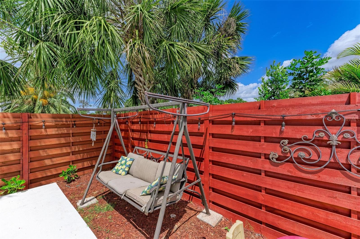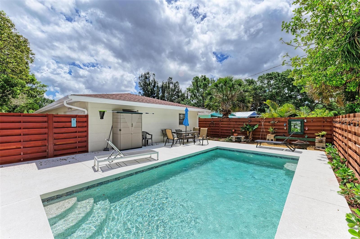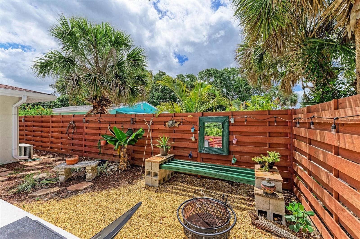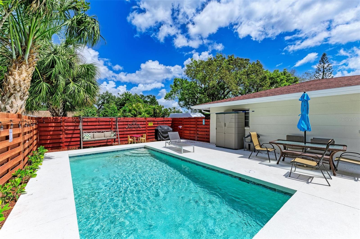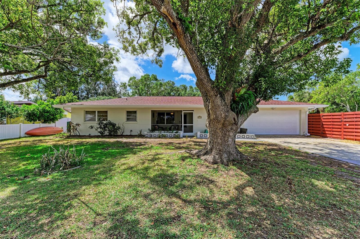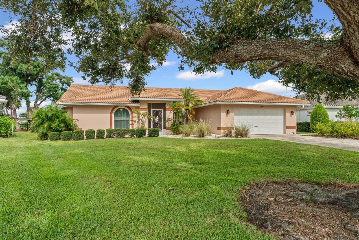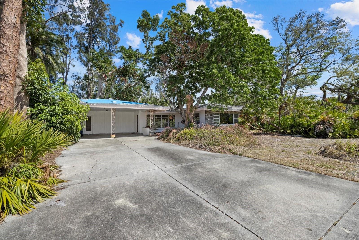PRICED AT ONLY: $559,000
Address: 2110 Goldenrod Street, SARASOTA, FL 34239
Description
Location! Location! Location! This beautifully maintained and updated home is move in ready and comes equipped with a brand new Heated Pool! Home is located in the highly regarded and sought after and desired Southside Elementary School boundaries! It is also only half a mile from Siesta Key Mall and many great restaurants. Only 1.2 miles to Sarasota Memorial Hospital and only 1 mile to Siesta Key North Bridge leading to all that Siesta Key has to offer including Siesta Key Beach and all the fun and excitement of Siesta Key Village. The newly upgraded kitchen has granite countertops and modern Italian cabinetry as well as Stainless Steel appliances. The front screened in patio has Terrazo floors and newer screens. The exterior of the home has been newly painted after the installation of the brand new pool deck and brand new in ground Heated Pool was completed. Did I mention that there is a brand new (completed in March of 2023) Heated Pool with sparkling water! This home has two upgraded bathrooms and newer ceiling fans and lights. Beautiful ceramic tile is located throughout this home. Water Heater is about 1 year old. Roof is also brand new!! The third bedroom has a separate entrance from the pool area and could be used as an in law suite or seasonal rental or transform it into the master suite of your dreams as it is attached to the large and beautifully updated second bathroom (or get rid of the 3rd room and reclaim the full garage and turn the home back into a 2bed/2bath). Located on a larger corner lot for BBQ's and pool parties with family and/or friends. Home is currently a successful short term rental. All furniture and linens and dishware, etc can stay and are negotiable.
Property Location and Similar Properties
Payment Calculator
- Principal & Interest -
- Property Tax $
- Home Insurance $
- HOA Fees $
- Monthly -
For a Fast & FREE Mortgage Pre-Approval Apply Now
Apply Now
 Apply Now
Apply Now- MLS#: A4670978 ( Residential )
- Street Address: 2110 Goldenrod Street
- Viewed: 2
- Price: $559,000
- Price sqft: $329
- Waterfront: No
- Year Built: 1961
- Bldg sqft: 1700
- Bedrooms: 3
- Total Baths: 2
- Full Baths: 2
- Garage / Parking Spaces: 2
- Days On Market: 3
- Additional Information
- Geolocation: 27.3054 / -82.528
- County: SARASOTA
- City: SARASOTA
- Zipcode: 34239
- Subdivision: Washington Heights
- Provided by: REALTY HUB
- Contact: Bradley Serpico
- 407-900-1001

- DMCA Notice
Features
Building and Construction
- Covered Spaces: 0.00
- Exterior Features: Private Mailbox, Rain Gutters
- Flooring: Tile
- Living Area: 1397.00
- Roof: Shingle
Garage and Parking
- Garage Spaces: 2.00
- Open Parking Spaces: 0.00
Eco-Communities
- Pool Features: Heated, In Ground
- Water Source: Public
Utilities
- Carport Spaces: 0.00
- Cooling: Central Air
- Heating: Electric
- Sewer: Public Sewer
- Utilities: Cable Available, Electricity Available, Electricity Connected, Phone Available
Finance and Tax Information
- Home Owners Association Fee: 0.00
- Insurance Expense: 0.00
- Net Operating Income: 0.00
- Other Expense: 0.00
- Tax Year: 2024
Other Features
- Appliances: Convection Oven, Cooktop, Dishwasher, Dryer, Electric Water Heater, Microwave, Refrigerator
- Country: US
- Interior Features: Ceiling Fans(s), Open Floorplan
- Legal Description: LOT 1 BLK B WASHINGTON HEIGHTS
- Levels: One
- Area Major: 34239 - Sarasota/Pinecraft
- Occupant Type: Vacant
- Parcel Number: 0057050028
- Zoning Code: RSF3
Nearby Subdivisions
Akin Acres
Alfred Park
Arlington Park
Avon Heights 2
Battle Turner
Bayview
Blossom Brook
Cherokee Lodge
Cherokee Park
Cherokee Park 2
Forest Lakes Country Club Esta
Frst Lakes Country Club Estate
Greenwhich
Greenwich
Grove Heights
Grove Lawn Rep
Hansens Sub Opposite Pg In Pb
Harbor Acres
Harbor Acres Sec 2
Hartland Park
Homecroft
Hudson Bayou
Hyde Park Citrus Sub
La Linda Terrace
Lewis Combs Sub
Loma Linda Park
Loma Linda Park Resub
Long Meadow
Mandarin Park
Mcclellan Park
Mcclellan Park Resub
Mckune Sub
Midwood Manor
Nichols Sarasota Heights
Not Applicable
Orange Park
Paradise Shores
Pinecraft
Poinsettia Park 2
Pomelo Place Resub
Purtz
Rio Vista
Rustic Lodge
Rustic Lodge 2
Rustic Lodge 4
San Remo Estates
Sarasota South Poinsettia Park
Seminole Heights
Shoreland Woods Sub
Singletarys Sub
South Gate
South Gate Manor
South Gate Village Green 08
South Gate Village Green 10
South Side Park
Sunnyside Park
Tatums J W Add Sarasota Height
Village Green Club Estates
Washington Heights
Wildwood Gardens
Similar Properties
Contact Info
- The Real Estate Professional You Deserve
- Mobile: 904.248.9848
- phoenixwade@gmail.com
