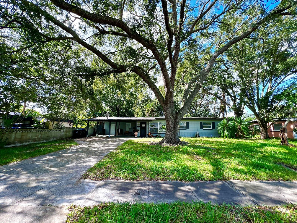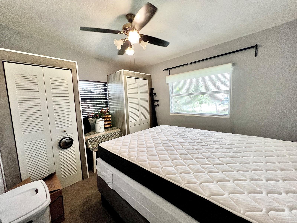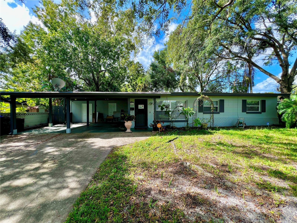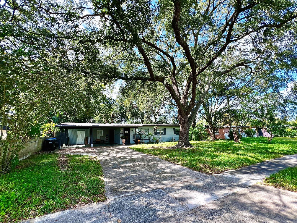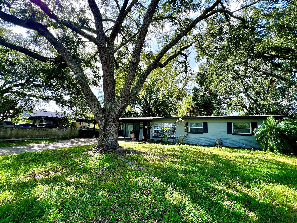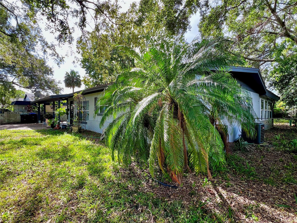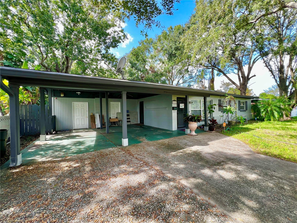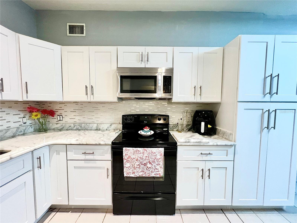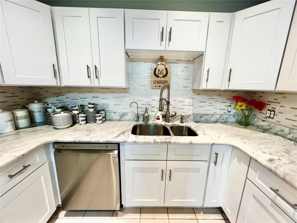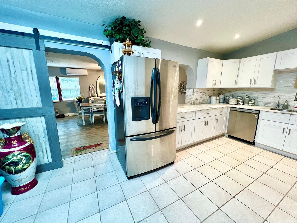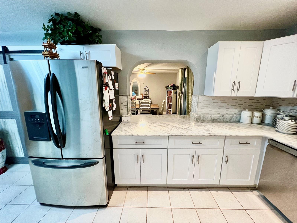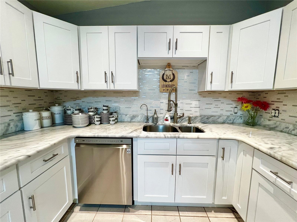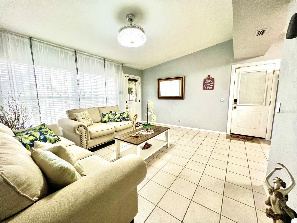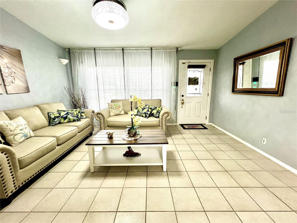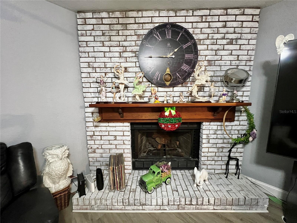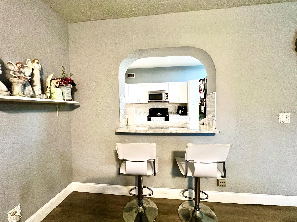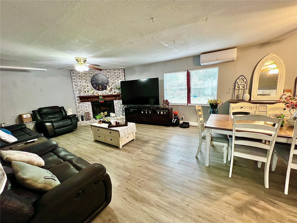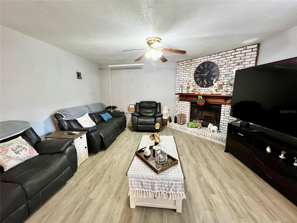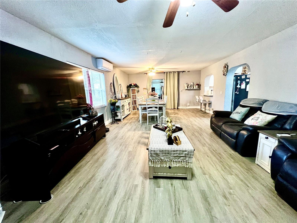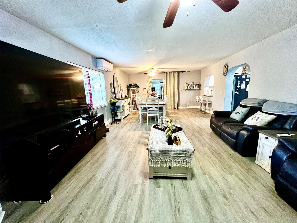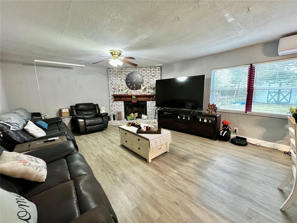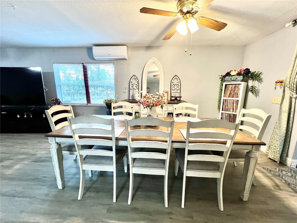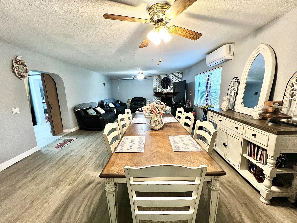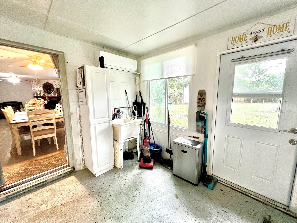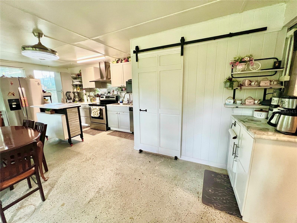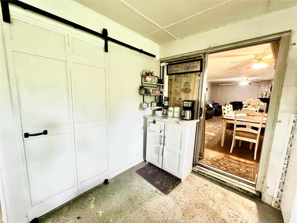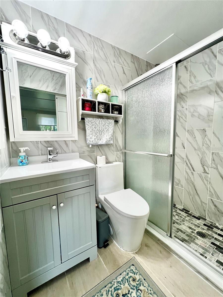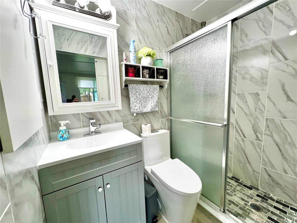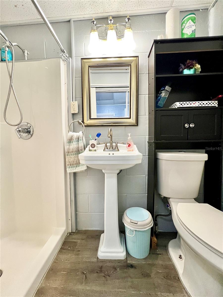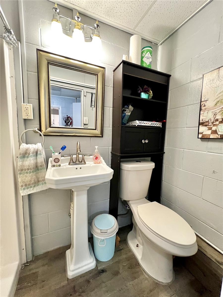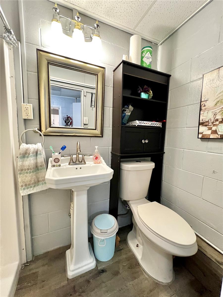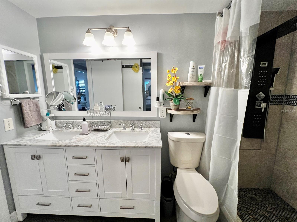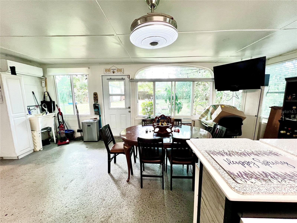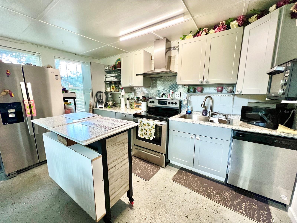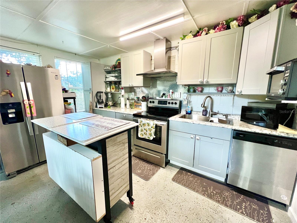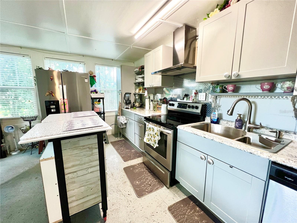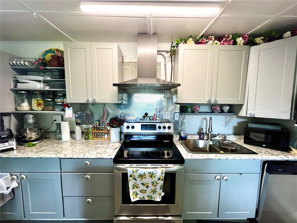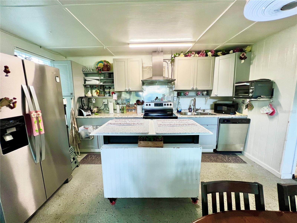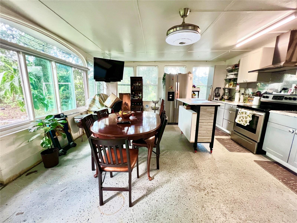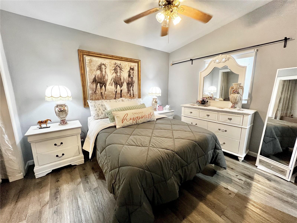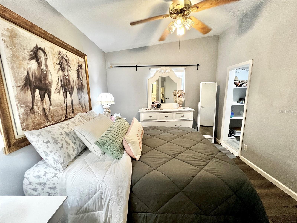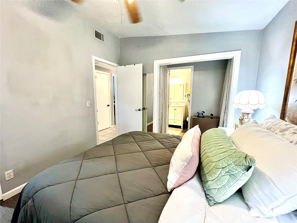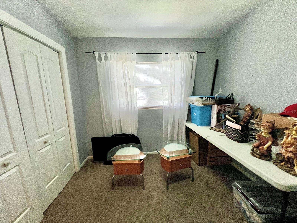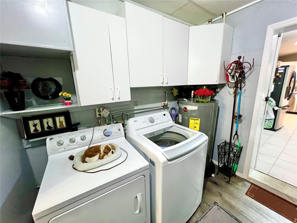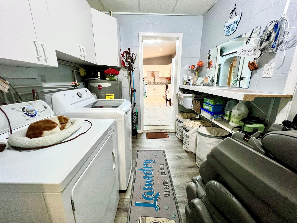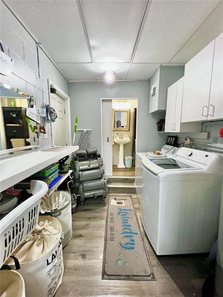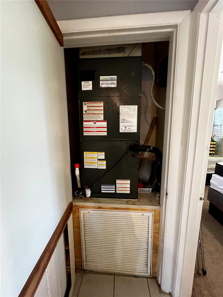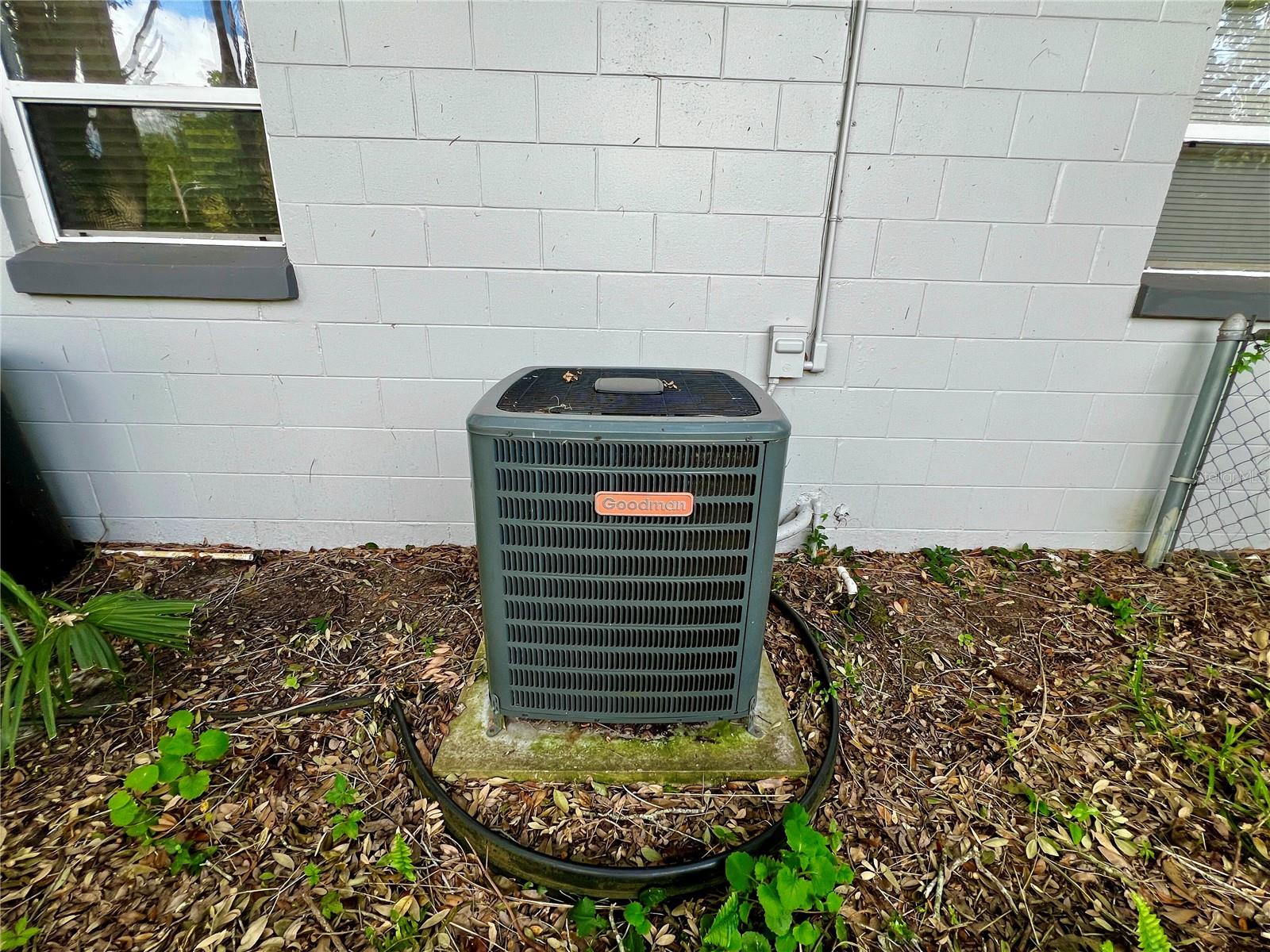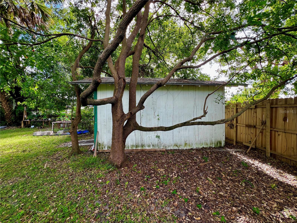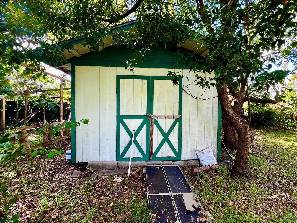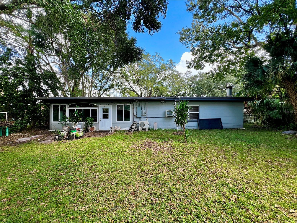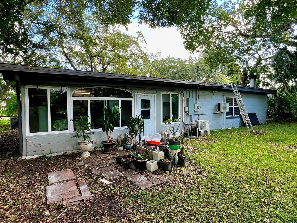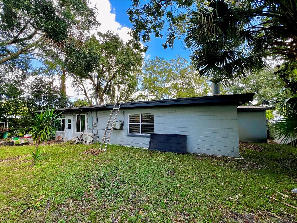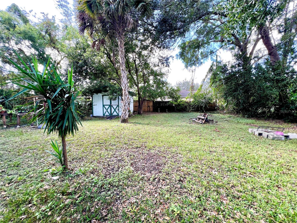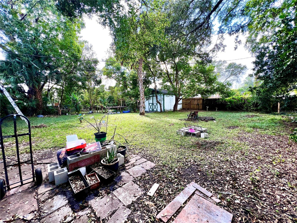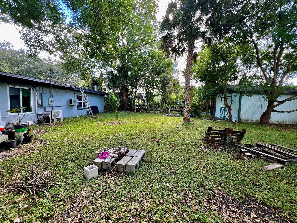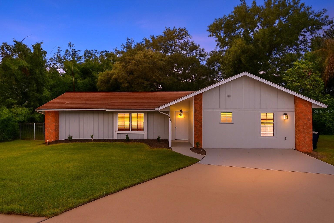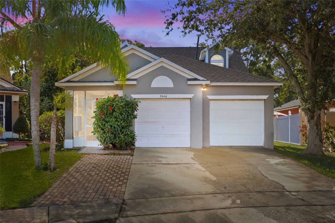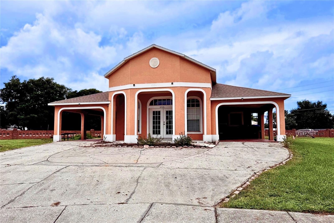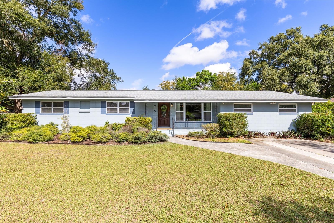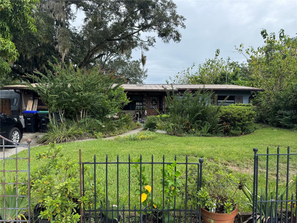PRICED AT ONLY: $344,500
Address: 5312 Goddard Avenue, ORLANDO, FL 32810
Description
Discover the charm and versatility of this beautifully updated Orlando home, thoughtfully designed for convenient living and located just minutes from I 4, Winter Park, and Rollins College. Step inside to freshly painted interiors and exteriors, where a welcoming, spacious living room awaits, complete with a cozy wood burning fireplace perfect for unwinding or entertaining. Outdoors, relax and enjoy the oversized patio with a large 12x18 shed for all your storage needs. Recent renovations include two additional bathrooms and a second kitchen, offering flexible living arrangements and the potential for dual rental income. Roof updated in 2016 and A/C in 2014, this well maintained home is ready for you to move in and start making it your own, or enjoying a double rental income. Dont miss out on this incredible opportunity! Schedule your private showing today and see all this home has awaiting for you.
Property Location and Similar Properties
Payment Calculator
- Principal & Interest -
- Property Tax $
- Home Insurance $
- HOA Fees $
- Monthly -
For a Fast & FREE Mortgage Pre-Approval Apply Now
Apply Now
 Apply Now
Apply Now- MLS#: S5114874 ( Residential )
- Street Address: 5312 Goddard Avenue
- Viewed: 259
- Price: $344,500
- Price sqft: $224
- Waterfront: No
- Year Built: 1960
- Bldg sqft: 1537
- Bedrooms: 3
- Total Baths: 3
- Full Baths: 3
- Garage / Parking Spaces: 2
- Days On Market: 375
- Additional Information
- Geolocation: 28.6084 / -81.4019
- County: ORANGE
- City: ORLANDO
- Zipcode: 32810
- Subdivision: Kingswood Manor 1st Add
- Elementary School: Lake Weston Elem
- Middle School: Lockhart Middle
- High School: Edgewater High
- Provided by: LPT REALTY
- Contact: Pedro Santiago
- 877-366-2213

- DMCA Notice
Features
Building and Construction
- Covered Spaces: 0.00
- Exterior Features: Sidewalk
- Fencing: Chain Link, Masonry, Wood
- Flooring: Ceramic Tile, Laminate
- Living Area: 1537.00
- Other Structures: Shed(s)
- Roof: Membrane
Property Information
- Property Condition: Completed
Land Information
- Lot Features: Sidewalk
School Information
- High School: Edgewater High
- Middle School: Lockhart Middle
- School Elementary: Lake Weston Elem
Garage and Parking
- Garage Spaces: 0.00
- Open Parking Spaces: 0.00
Eco-Communities
- Water Source: Public
Utilities
- Carport Spaces: 2.00
- Cooling: Central Air
- Heating: Central
- Pets Allowed: Yes
- Sewer: Public Sewer
- Utilities: Electricity Connected, Sewer Connected, Water Connected
Amenities
- Association Amenities: Playground, Pool, Recreation Facilities
Finance and Tax Information
- Home Owners Association Fee: 418.00
- Insurance Expense: 0.00
- Net Operating Income: 0.00
- Other Expense: 0.00
- Tax Year: 2023
Other Features
- Appliances: Dishwasher, Disposal, Microwave, Range, Refrigerator
- Association Name: Kingswood Manor Association Inc
- Country: US
- Furnished: Negotiable
- Interior Features: Ceiling Fans(s), Living Room/Dining Room Combo, Stone Counters, Vaulted Ceiling(s), Window Treatments
- Legal Description: KINGSWOOD MANOR 1ST ADDITION X/92 LOT 5BLK J
- Levels: One
- Area Major: 32810 - Orlando/Lockhart
- Occupant Type: Vacant
- Parcel Number: 03-22-29-4198-10-050
- Possession: Close Of Escrow
- Style: Traditional
- View: Trees/Woods
- Views: 259
- Zoning Code: R-2
Nearby Subdivisions
Albert Lee Ridge Add 03
Asbury Park
Asbury Park First Add
Avondale Park First Add
Citrus Cove
Eden Park Watersedge
Edgewater Shores
First Add
Floral Heights
Kingswood Manor
Kingswood Manor 1st Add
Kingswood Manor 3rd Add
Kingswood Manor 7th Add
Lakeside Reserve 45/96
Lakeside Reserve 4596
Little Lake Park
Long Lake Hills
Long Lake Park Rep
Monroe Manor
N/a
Not On The List
Orange Hill Park
Osprey Cove
Palm Heights
Plantation
Queenswood Manor 02
Ramir
Ranchette
Retreat/lk Bosse
Retreatlk Bosse
Riverside Acres Fourth Add
Riverside Cove
Riverside Park
Riverside Woods
Robinson Samuels Add
Rose Bay Ph 01 49 28
Shady Grove
Sleepy Hollow Ph 01
Summerfield Estates
Tealwood Cove
Victoria Chase
Vista Hills
West Riverside Acres Rep
Westlake
Whispering Hills
Willow Creek Ph 01
Willow Creek Ph 3b
Similar Properties
Contact Info
- The Real Estate Professional You Deserve
- Mobile: 904.248.9848
- phoenixwade@gmail.com
