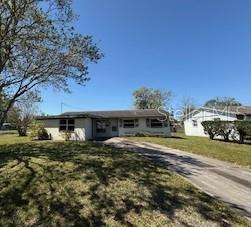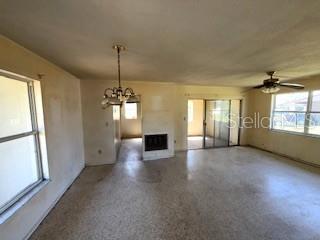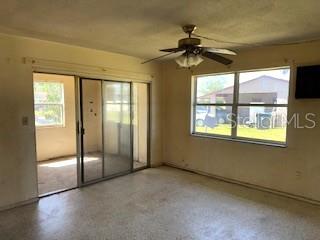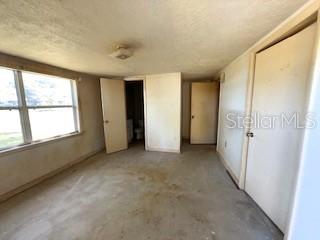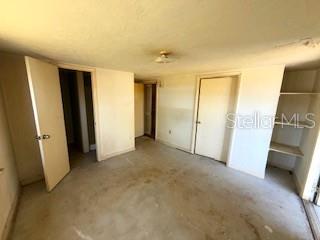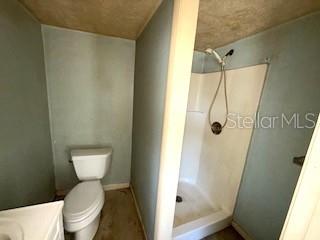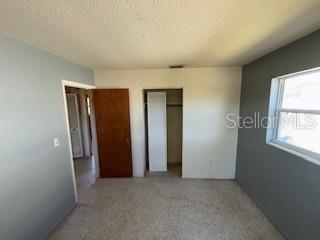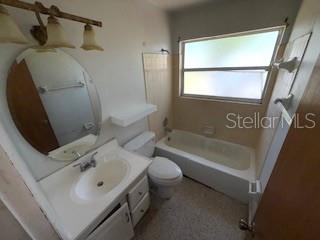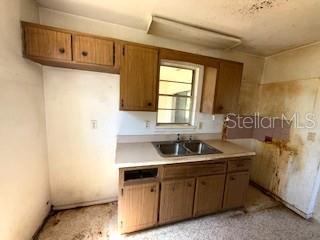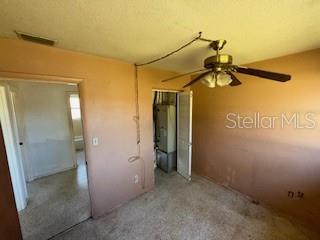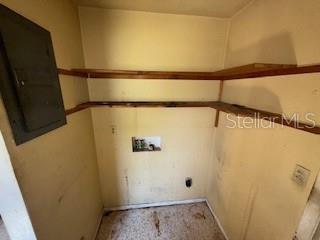PRICED AT ONLY: $229,900
Address: 4226 Lake Richmond Drive, ORLANDO, FL 32811
Description
Spacious 4 Bedroom Corner Lot Home with Endless Potential!
Don't miss this opportunity! This 4 bedroom, 2 bathroom corner lot home is located in the Richmond Estates neighborhood of Orlando. The open concept design allows the dining room and living room to flow seamlessly into the family room great for entertaining!
The spacious primary bedroom features a large closet and a private full bath. The property includes a shed for extra storage and sits on a generously sized lot, offering plenty of outdoor space.
This fixer upper is being sold as is and has incredible potential whether you're looking to create your ideal home or want to add a rental property into your portfolio. Act now opportunities like this dont last long! Schedule your showing today before its gone!
The seller is offering the buyer a $5000 closing credit incentive.
Property Location and Similar Properties
Payment Calculator
- Principal & Interest -
- Property Tax $
- Home Insurance $
- HOA Fees $
- Monthly -
For a Fast & FREE Mortgage Pre-Approval Apply Now
Apply Now
 Apply Now
Apply Now- MLS#: S5122947 ( Residential )
- Street Address: 4226 Lake Richmond Drive
- Viewed: 83
- Price: $229,900
- Price sqft: $169
- Waterfront: No
- Year Built: 1969
- Bldg sqft: 1361
- Bedrooms: 4
- Total Baths: 2
- Full Baths: 2
- Garage / Parking Spaces: 1
- Days On Market: 188
- Additional Information
- Geolocation: 28.5111 / -81.4308
- County: ORANGE
- City: ORLANDO
- Zipcode: 32811
- Subdivision: Richmond Estates
- Elementary School: Eccleston Elem
- Middle School: Carver Middle
- High School: Oak Ridge High
- Provided by: REALTYCITY INC
- Contact: Jesse Carriedo
- 863-438-6605

- DMCA Notice
Features
Building and Construction
- Covered Spaces: 0.00
- Exterior Features: Other
- Flooring: Other
- Living Area: 1361.00
- Roof: Shingle
School Information
- High School: Oak Ridge High
- Middle School: Carver Middle
- School Elementary: Eccleston Elem
Garage and Parking
- Garage Spaces: 0.00
- Open Parking Spaces: 0.00
Eco-Communities
- Water Source: Public
Utilities
- Carport Spaces: 1.00
- Cooling: Central Air
- Heating: None
- Pets Allowed: Yes
- Sewer: Public Sewer
- Utilities: Electricity Available, Water Available
Finance and Tax Information
- Home Owners Association Fee: 0.00
- Insurance Expense: 0.00
- Net Operating Income: 0.00
- Other Expense: 0.00
- Tax Year: 2024
Other Features
- Appliances: Other
- Country: US
- Furnished: Unfurnished
- Interior Features: Other
- Legal Description: RICHMOND ESTATES UNIT TWO 2/64 LOT 14 BLK 3
- Levels: One
- Area Major: 32811 - Orlando/Orlo Vista/Richmond Heights
- Occupant Type: Vacant
- Parcel Number: 05-23-29-7398-03-140
- Possession: Close Of Escrow
- Views: 83
- Zoning Code: R-1
Nearby Subdivisions
Bayberry Village
Butlers Preserve
Cedar Village Ph 02
Clovercrest Village
Fleming Heights Ext
High Top
L C Coxs Add
L C Coxs Second Add
Malibu Groves
Malibu Groves Eighth Add
Malibu Groves First Add
Malibu Groves Ninth Add
Malibu Groves Second Add
Malibu Groves Seventh Add
Malibu Groves Third Add
Millenia Park Ph 1
Millenia Park Ph 4
Millennia Park
Millennia Park Ph 1
Millennia Park Ph 2
Millennia Park Ph 3
Pinecrest Estates
Richmond Estates
Richmond Heights
Richmond Village
Timberchase Village
Vista Lago Ph 02 50 115
Washington Park Sec 01
Washington Park Sec 02
Westside Manor Sec 01
Williams Manor Second Add
Contact Info
- The Real Estate Professional You Deserve
- Mobile: 904.248.9848
- phoenixwade@gmail.com
