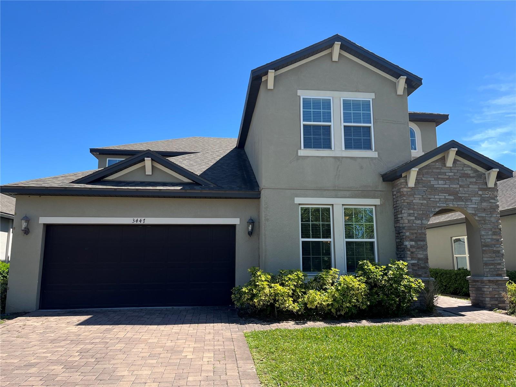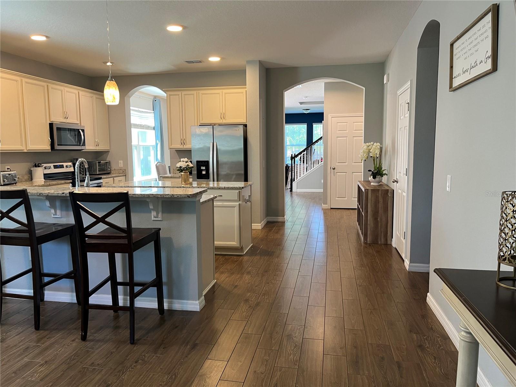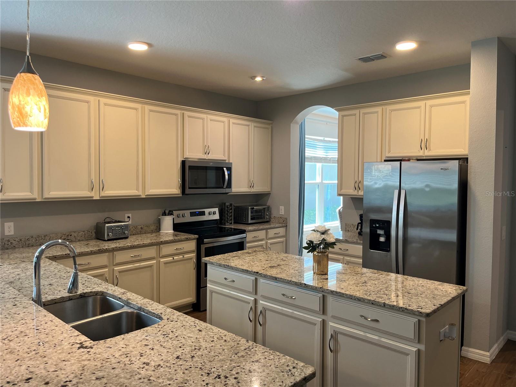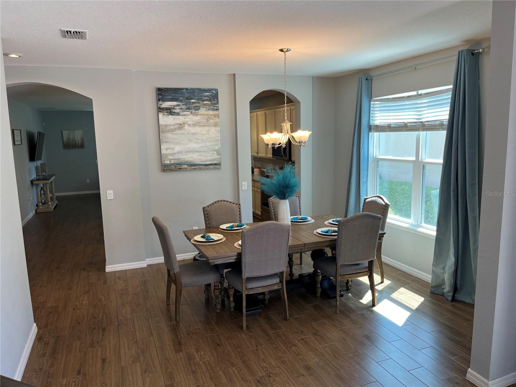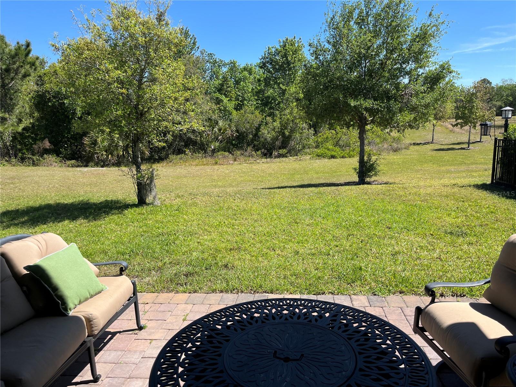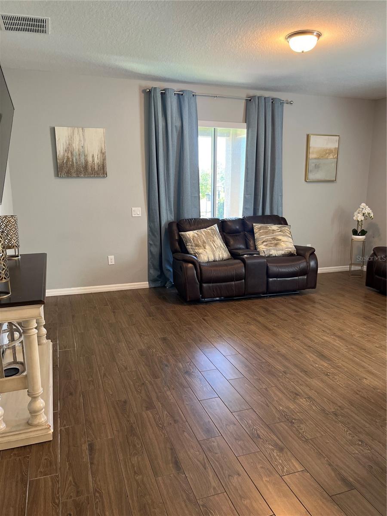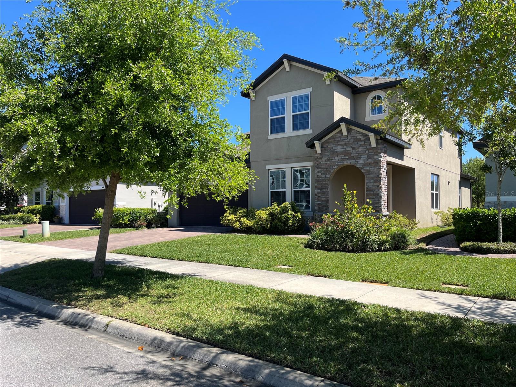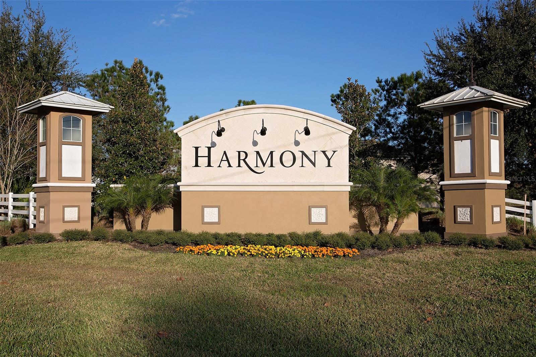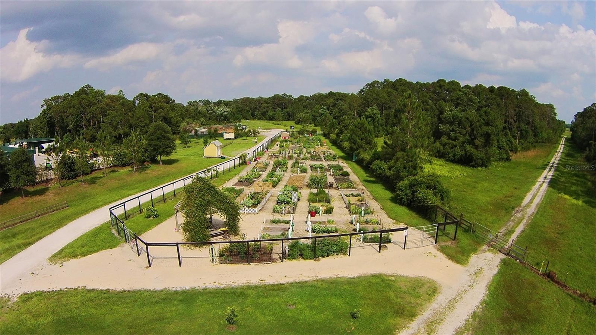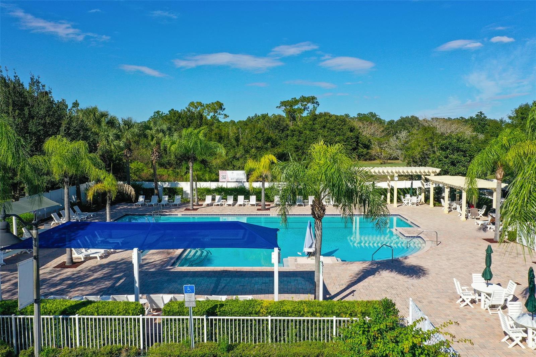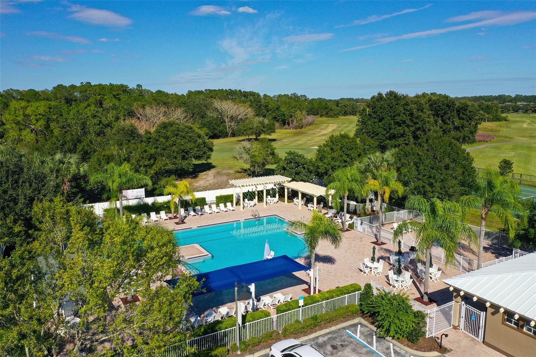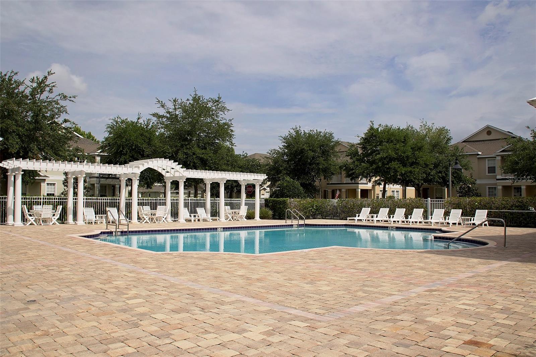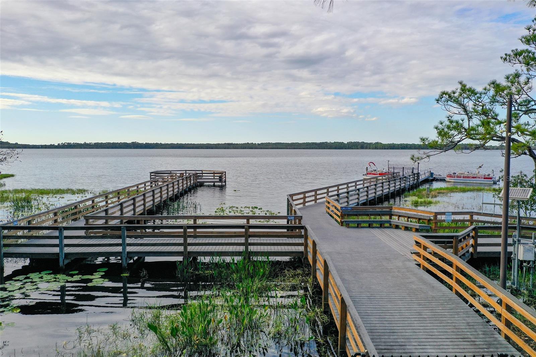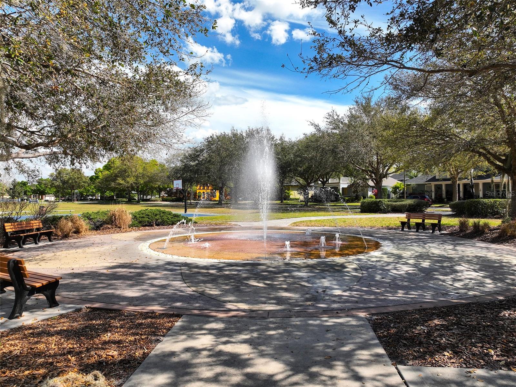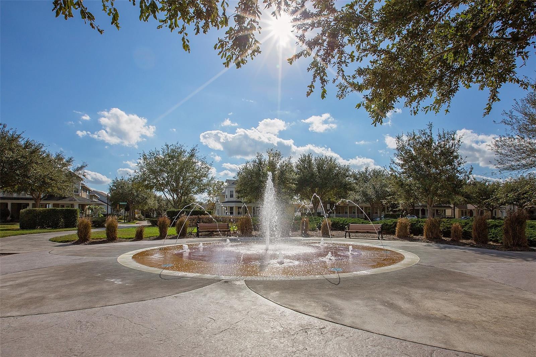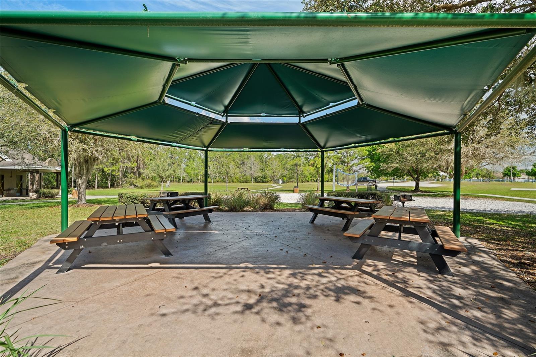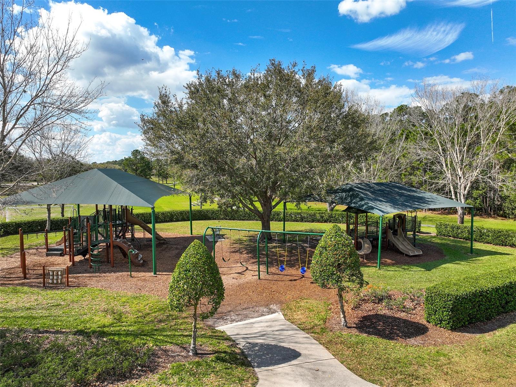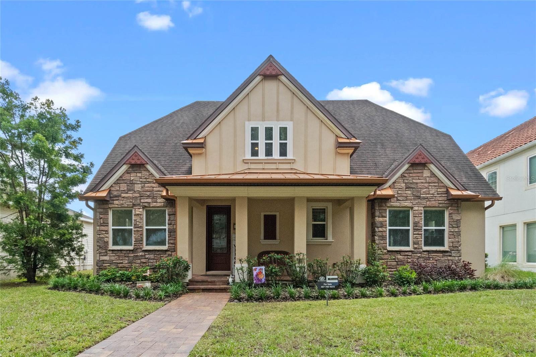PRICED AT ONLY: $482,500
Address: 3447 Feathergrass Court, HARMONY, FL 34773
Description
THE DEBT PORTION OF THE CDD BOND HAS BEEN PAID OFF. Also, $2500 Buyer Incentive! Absolutely stunning! This spacious Jackson model offers 5 bedrooms, 3.5 bathrooms, and an oversized 2 car garageperfect for growing families or multi generational living. The owners suite is ideally located on the first floor, providing a peaceful retreat with added privacy. Upstairs, youll find four additional bedrooms, a generous loft, and a versatile denideal for a home office, game room, or media space. The chefs kitchen is a true highlight, featuring 42" Hazelnut maple cabinets, recessed lighting, a closet pantry, crema pearl granite countertops, and elegant 6"x24" Grove Manor wood look tile flooring. Step outside and unwind on the private rear patio overlooking serene wooded viewsyour own tranquil escape! Harmony is a quiet, family friendly community that offers a welcoming atmosphere and modern amenities designed to promote a healthy and social lifestyle. Enjoy the town square for events and casual gatherings, resort style pools, a splash pad, parks, picnic areas, a unique observatory deck, tennis courts, and a fitness center. The community's convenient location is just down the road from Harmony Community School. Buyer to verify all room measurements. CDD taxes are included in the property taxes.
Property Location and Similar Properties
Payment Calculator
- Principal & Interest -
- Property Tax $
- Home Insurance $
- HOA Fees $
- Monthly -
For a Fast & FREE Mortgage Pre-Approval Apply Now
Apply Now
 Apply Now
Apply Now- MLS#: S5123235 ( Residential )
- Street Address: 3447 Feathergrass Court
- Viewed: 66
- Price: $482,500
- Price sqft: $125
- Waterfront: No
- Year Built: 2019
- Bldg sqft: 3864
- Bedrooms: 5
- Total Baths: 4
- Full Baths: 3
- 1/2 Baths: 1
- Garage / Parking Spaces: 2
- Days On Market: 181
- Additional Information
- Geolocation: 28.1913 / -81.138
- County: OSCEOLA
- City: HARMONY
- Zipcode: 34773
- Subdivision: Harmony
- Elementary School: Harmony Community School (K 5)
- Middle School: Harmony Middle
- High School: Harmony High
- Provided by: CORCORAN CONNECT LLC
- Contact: Jeanine Corcoran
- 407-953-9118

- DMCA Notice
Features
Building and Construction
- Covered Spaces: 0.00
- Exterior Features: Sidewalk
- Flooring: Ceramic Tile, Laminate
- Living Area: 3300.00
- Roof: Shingle
Property Information
- Property Condition: Completed
Land Information
- Lot Features: Sidewalk, Paved
School Information
- High School: Harmony High
- Middle School: Harmony Middle
- School Elementary: Harmony Community School (K-5)
Garage and Parking
- Garage Spaces: 2.00
- Open Parking Spaces: 0.00
- Parking Features: Driveway
Eco-Communities
- Water Source: Public
Utilities
- Carport Spaces: 0.00
- Cooling: Central Air
- Heating: Central, Electric
- Pets Allowed: Yes
- Sewer: Public Sewer
- Utilities: Public
Amenities
- Association Amenities: Basketball Court, Fitness Center, Golf Course, Park, Playground, Pool, Tennis Court(s), Trail(s)
Finance and Tax Information
- Home Owners Association Fee Includes: Pool
- Home Owners Association Fee: 110.95
- Insurance Expense: 0.00
- Net Operating Income: 0.00
- Other Expense: 0.00
- Tax Year: 2024
Other Features
- Appliances: Dishwasher, Disposal, Electric Water Heater, Microwave, Range, Refrigerator
- Association Name: Mark Hills
- Association Phone: 407.846.2280
- Country: US
- Furnished: Unfurnished
- Interior Features: Solid Wood Cabinets, Walk-In Closet(s)
- Legal Description: HARMONY NEIGHBORHOOD O-1 PB 25 PGS 76-82 LOT 51
- Levels: Two
- Area Major: 34773 - St Cloud (Harmony)
- Occupant Type: Owner
- Parcel Number: 29-26-32-3297-0001-0510
- Possession: Close Of Escrow
- Style: Traditional
- View: Trees/Woods
- Views: 66
- Zoning Code: RES
Nearby Subdivisions
Birchwood Nbhd C2
Birchwood Nbhd D1
Birchwood Nbhds B C
Enclave At Lakes Of Harmony
Harmony
Harmony Central Ph 1
Harmony Nbhd G H F
Harmony Nbhd H1
Harmony Nbhd H2
Harmony Nbhd I
Harmony Nbhd J
Harmony Nbrhd F
Harmony Nbrhd I
Harmony Nbrhd O1
Harmony West
Harmony West Ph 1a
North Lakes Of Harmony
Villages At Harmony Pb 2c 2d
Villages At Harmony Pb 2c & 2d
Villages At Harmony Ph 1b
Villages At Harmony Ph 1c1 1d
Villages At Harmony Ph 1c2
Villages At Harmony Ph 2a
Villagesharmony Ph 2a
Similar Properties
Contact Info
- The Real Estate Professional You Deserve
- Mobile: 904.248.9848
- phoenixwade@gmail.com
