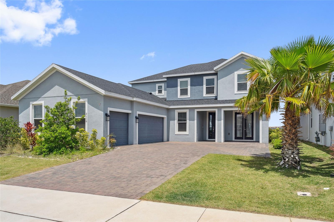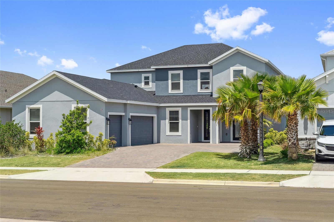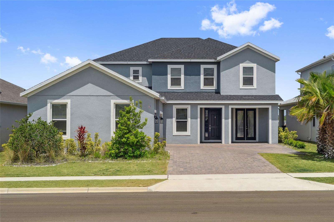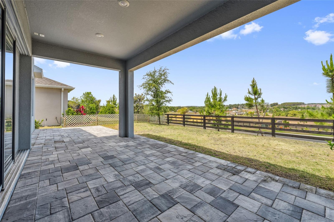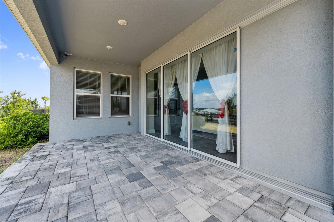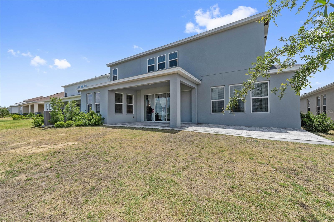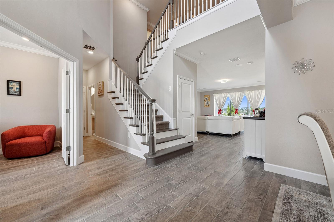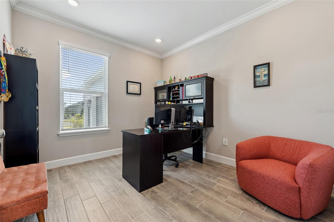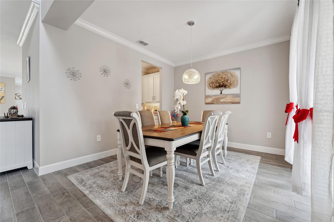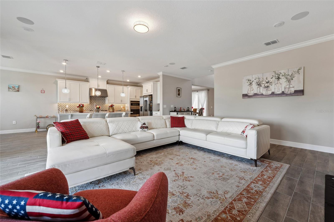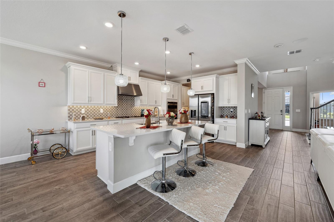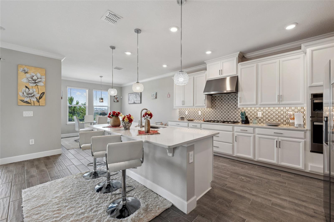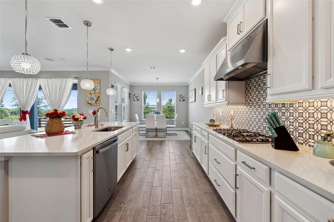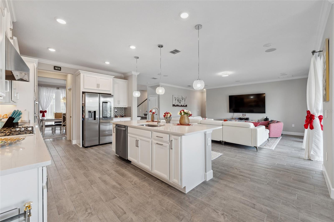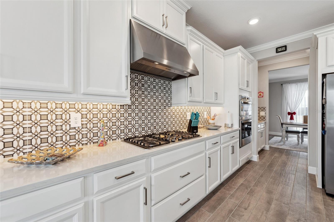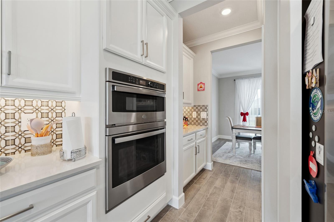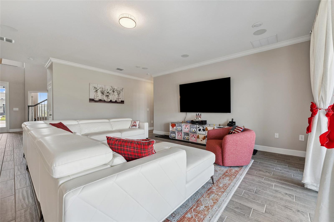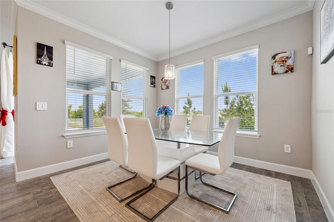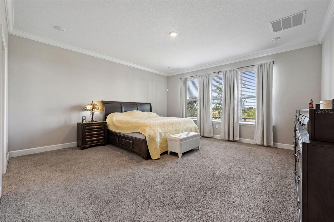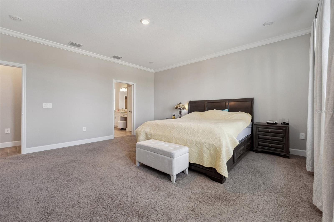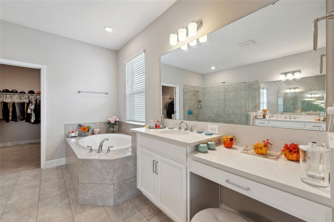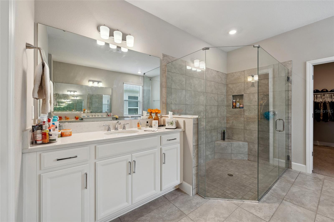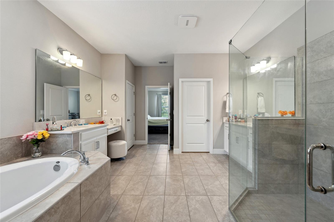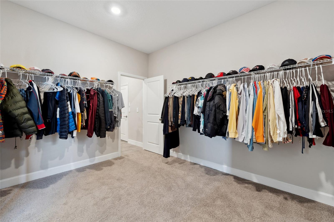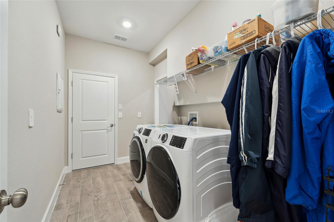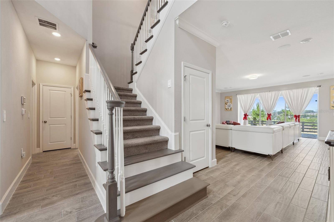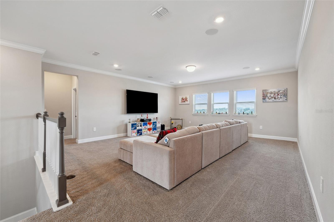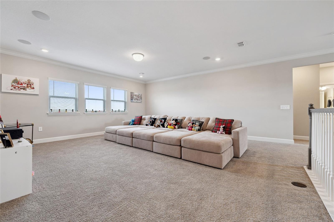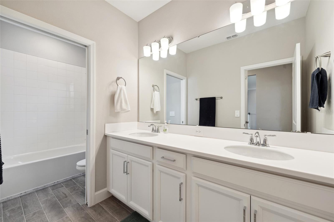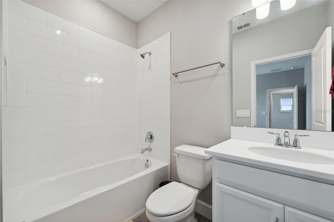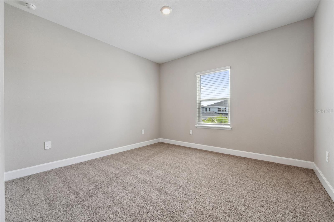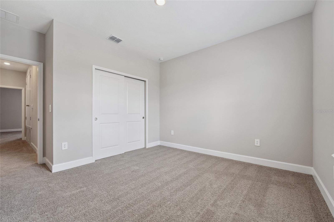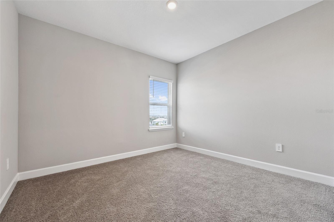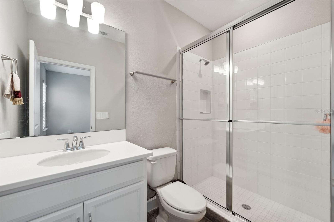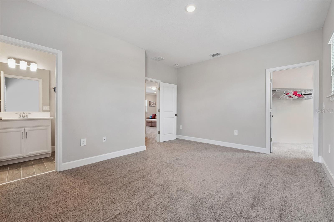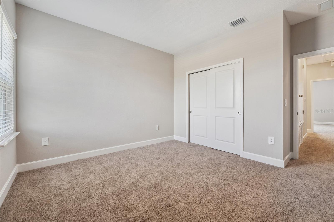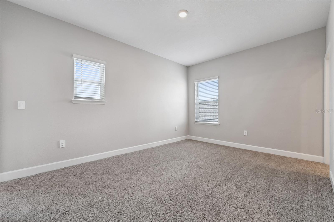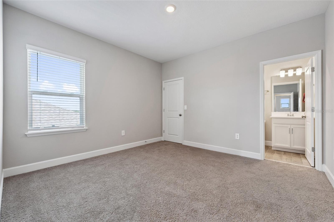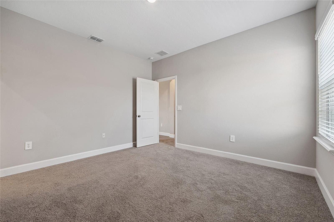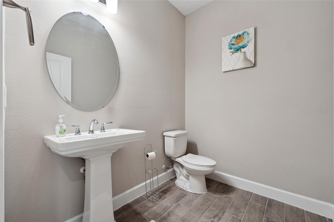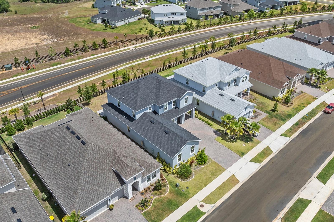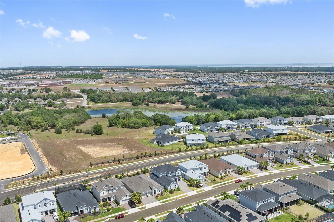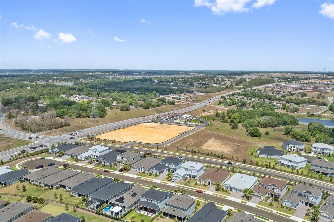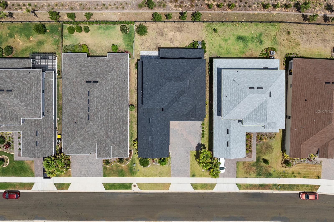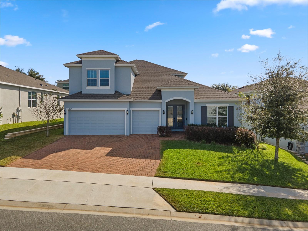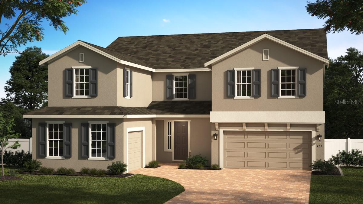PRICED AT ONLY: $804,900
Address: 2110 Old Hollow Lane, CLERMONT, FL 34715
Description
Stunning 5 Bedroom Home with Panoramic Hillside Views in Highland Ranch
Welcome to this exquisite 5 bedroom, 4.5 bathroom residence nestled in the sought after Highland Ranch community of Clermont. Perched on a scenic hillside, this home offers breathtaking countryside vistas that can be enjoyed from the expansive, extended pavered rear lanaiperfect for serene mornings or evening gatherings.?
The home's curb appeal is enhanced by a charming front patio with elegant French doors, leading into an interior adorned with comprehensive first floor crown molding. A versatile flex room/office and a private dining room provide ample space for work and entertaining.?
Culinary enthusiasts will appreciate the upgraded chef's kitchen, featuring a spacious butler's pantry, ideal for hosting and meal preparation. The massive owner's suite boasts a generous walk in closet that conveniently connects to the laundry room, streamlining daily routines.?
Upstairs, a substantial loft area equipped with built in surround sound offers an ideal space for a media room or family lounge. The three car garage, complete with epoxy floors, provides both functionality and style.?
Residents of Highland Ranch enjoy access to a range of amenities, including a resort style pool, splash pad, sports courts, and scenic walking trails. The community's location offers easy access to the South Lake Trail, providing a picturesque route to downtown Clermont and its array of shops and restaurants. ?
Canyon's Ranch Resident
Don't miss the opportunity to own this remarkable home that combines luxury living with stunning natural beauty. Schedule your private tour today!
Property Location and Similar Properties
Payment Calculator
- Principal & Interest -
- Property Tax $
- Home Insurance $
- HOA Fees $
- Monthly -
For a Fast & FREE Mortgage Pre-Approval Apply Now
Apply Now
 Apply Now
Apply Now- MLS#: S5126084 ( Residential )
- Street Address: 2110 Old Hollow Lane
- Viewed: 178
- Price: $804,900
- Price sqft: $165
- Waterfront: No
- Year Built: 2023
- Bldg sqft: 4888
- Bedrooms: 5
- Total Baths: 5
- Full Baths: 4
- 1/2 Baths: 1
- Garage / Parking Spaces: 3
- Days On Market: 229
- Additional Information
- Geolocation: 28.5714 / -81.7186
- County: LAKE
- City: CLERMONT
- Zipcode: 34715
- Subdivision: Highland Ranchcanyons Ph 6
- Provided by: AVANTI WAY REALTY LLC
- Contact: Jim McQuade
- 305-229-1146

- DMCA Notice
Features
Building and Construction
- Covered Spaces: 0.00
- Exterior Features: Lighting, Sidewalk
- Flooring: Carpet, Ceramic Tile
- Living Area: 3897.00
- Roof: Shingle
Land Information
- Lot Features: Private, Sidewalk
Garage and Parking
- Garage Spaces: 3.00
- Open Parking Spaces: 0.00
- Parking Features: Driveway
Eco-Communities
- Water Source: Public
Utilities
- Carport Spaces: 0.00
- Cooling: Central Air
- Heating: Central
- Pets Allowed: Breed Restrictions, Yes
- Sewer: Public Sewer
- Utilities: Cable Available, Electricity Connected, Sewer Connected, Water Connected
Amenities
- Association Amenities: Pool
Finance and Tax Information
- Home Owners Association Fee Includes: Pool, Maintenance Grounds
- Home Owners Association Fee: 372.58
- Insurance Expense: 0.00
- Net Operating Income: 0.00
- Other Expense: 0.00
- Tax Year: 2024
Other Features
- Appliances: Dishwasher, Disposal, Electric Water Heater, Microwave, Range
- Association Name: Triad Association Management/Marieli Cepeda
- Association Phone: 352-602-4803
- Country: US
- Furnished: Unfurnished
- Interior Features: Crown Molding, High Ceilings, Kitchen/Family Room Combo, Open Floorplan, Primary Bedroom Main Floor, Smart Home, Solid Surface Counters, Solid Wood Cabinets, Stone Counters, Thermostat, Walk-In Closet(s), Window Treatments
- Legal Description: HIGHLAND RANCH THE CANYONS PHASE 6 PB 74 PG 49-57 LOT 123 ORB 6160 PG 2497
- Levels: Two
- Area Major: 34715 - Minneola
- Occupant Type: Owner
- Parcel Number: 15-22-26-0166-000-12300
- View: City, Trees/Woods
- Views: 178
Nearby Subdivisions
Apshawa Groves
Arborwood Ph 1a
Arborwood Ph 1b Ph 2
Arrowtree Reserve Ph I Sub
Arrowtree Reserve Ph Ii Sub
Clermont Verde Ridge
Highland Ranch Canyons Ph 2
Highland Ranch The Canyons
Highland Ranch The Canyons Ph
Highland Ranchcanyons Ph 6
Highland Reserve Sub
Hill
Hills Of Minneola
Hlnd Ranchcanyons Ph 6
Minneola Hills Ph 1a
None
Sugarloaf Meadow Sub
Sugarloaf Mountain
Sugarloaf View Estates
Verde Ridge
Villagesminneola Hills Ph 1a
Villagesminneola Hills Ph 1b
Villagesminneola Hills Ph 2a
Vintner Reserve
Similar Properties
Contact Info
- The Real Estate Professional You Deserve
- Mobile: 904.248.9848
- phoenixwade@gmail.com
