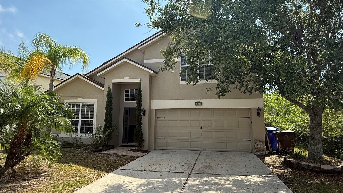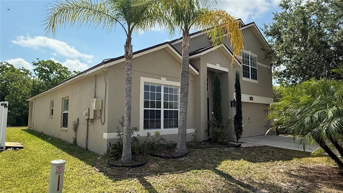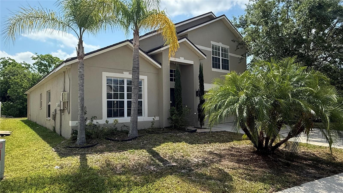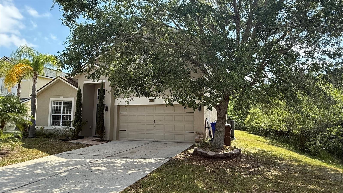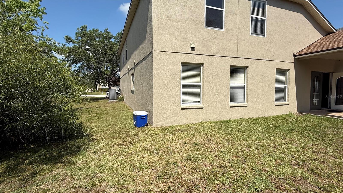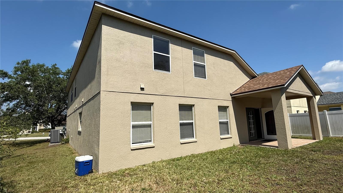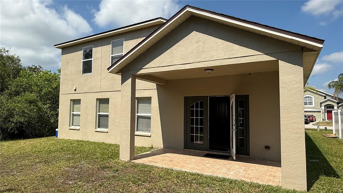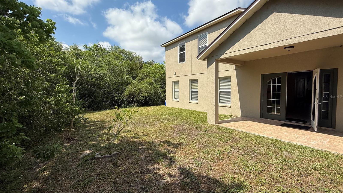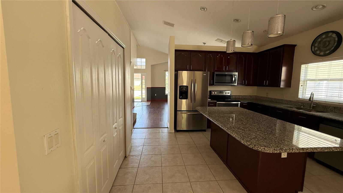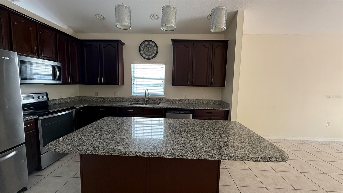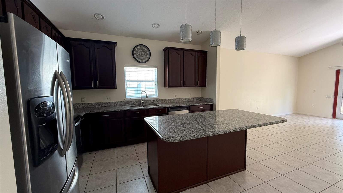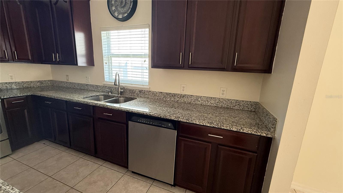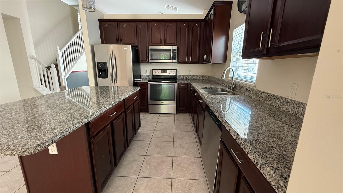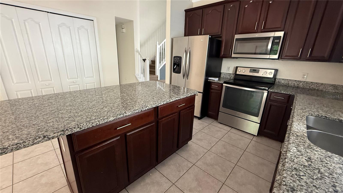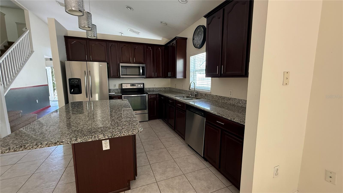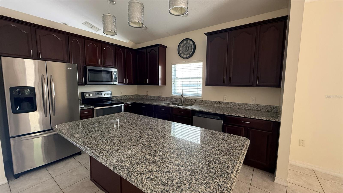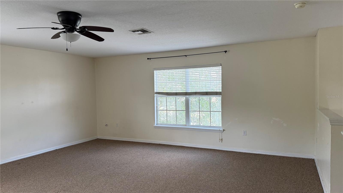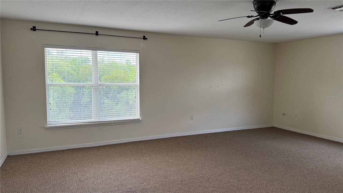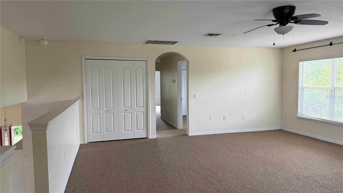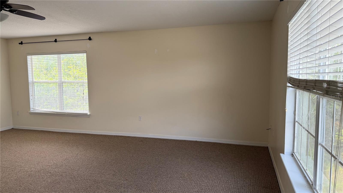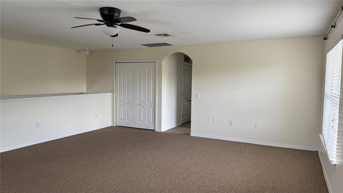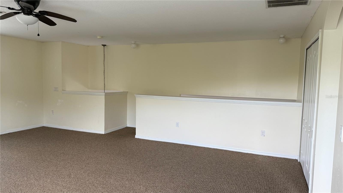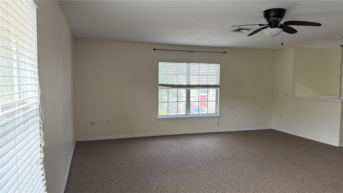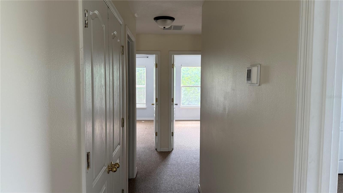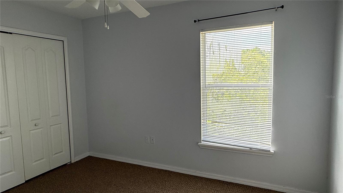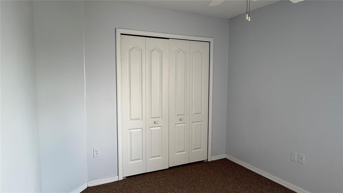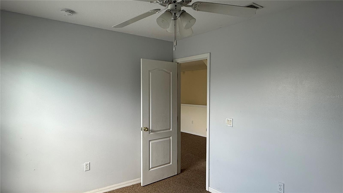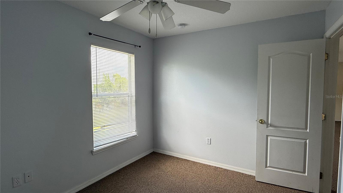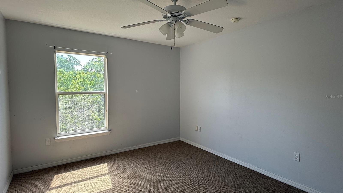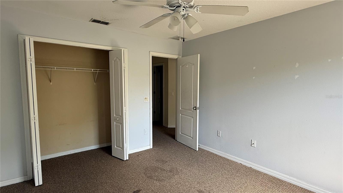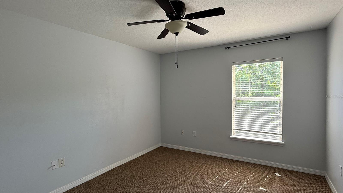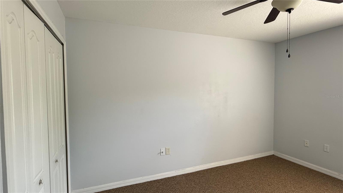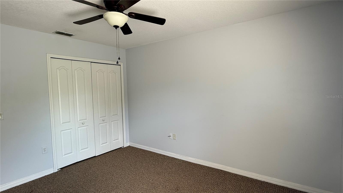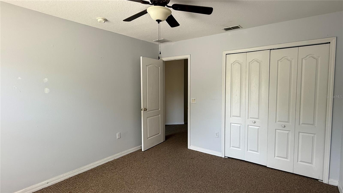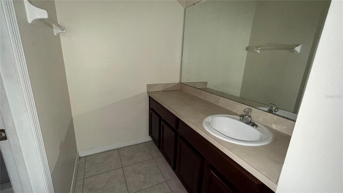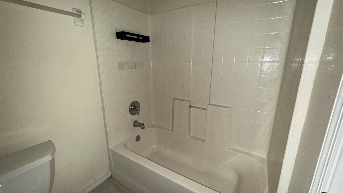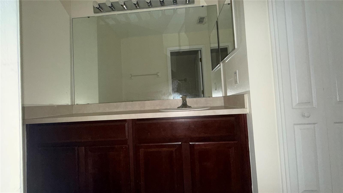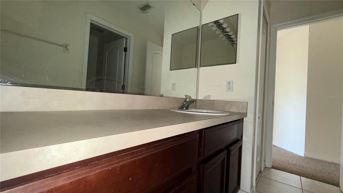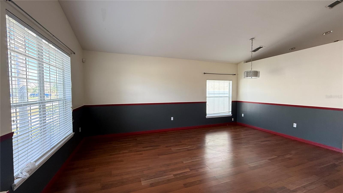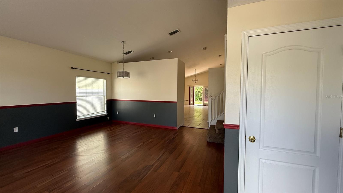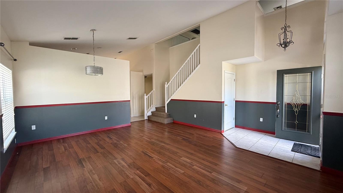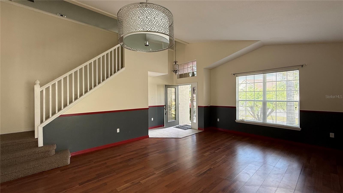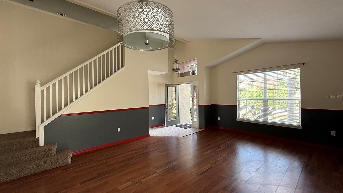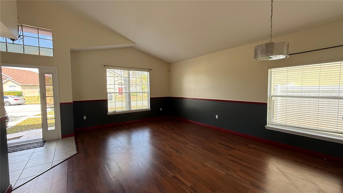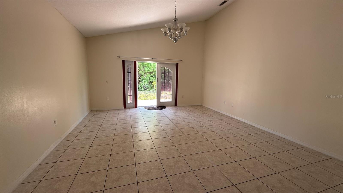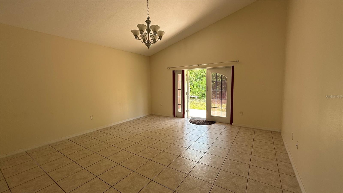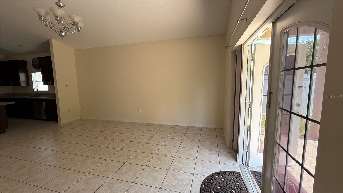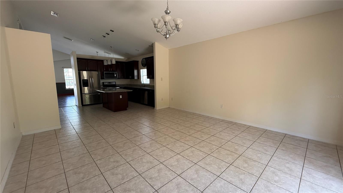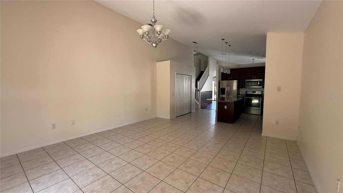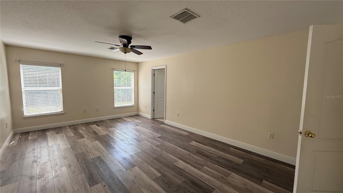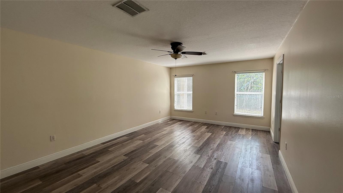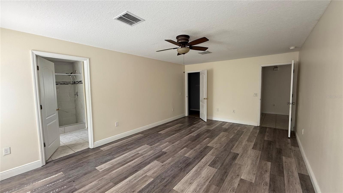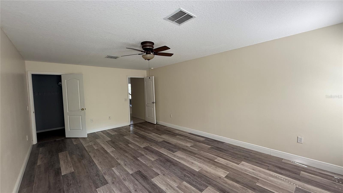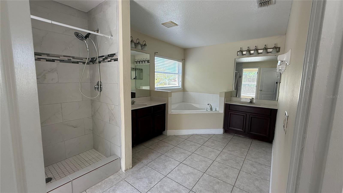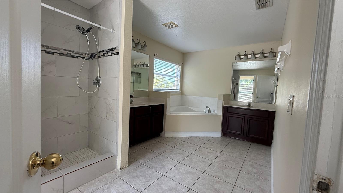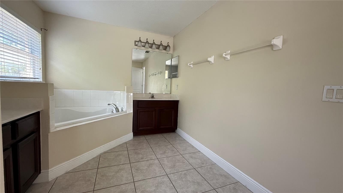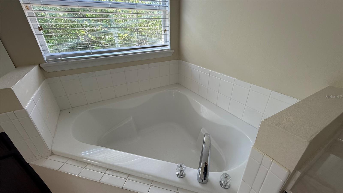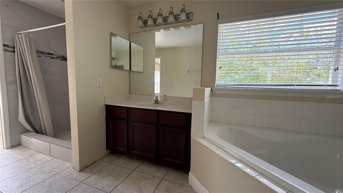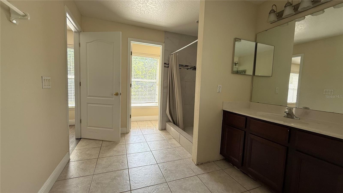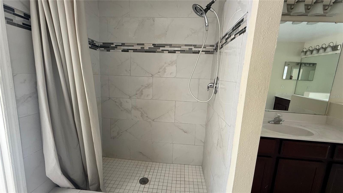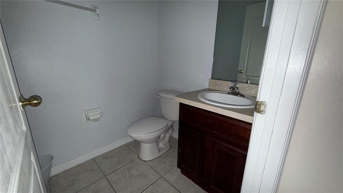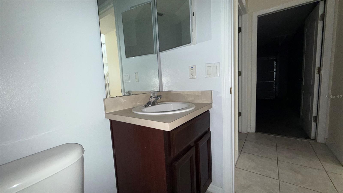PRICED AT ONLY: $423,000
Address: 979 Hacienda Circle, KISSIMMEE, FL 34741
Description
Step into this beautifully designed 4 bedroom, 2.5 bath home in the sought after Kissimmee area. With two stories of spacious living, it features a formal living and dining room for hosting, plus a cozy family room for everyday relaxation. The open kitchen comes fully equipped with stainless steel appliances, generous cabinet space, a large pantry, and a central island with breakfast bar seating. The downstairs master suite offers a walk in closet and a private bath with dual vanities, a garden tub, and a separate shower. Upstairs, youll find a flexible bonus room, three guest bedrooms, and a full bath. Enjoy extras like a laundry room with washer and dryer, a 2 car garage, and a covered lanai overlooking the large backyardideal for entertaining. Come see all this home has to offer! * Home offers solar panel system installed for a huge energy saving. * Information recorded in the MLS is intended to be accurate, but NOT GUARANTEED. HOA fees and regulations, home square footage, room sizes, and lot size should be independently verified.
Property Location and Similar Properties
Payment Calculator
- Principal & Interest -
- Property Tax $
- Home Insurance $
- HOA Fees $
- Monthly -
For a Fast & FREE Mortgage Pre-Approval Apply Now
Apply Now
 Apply Now
Apply Now- MLS#: S5126506 ( Residential )
- Street Address: 979 Hacienda Circle
- Viewed: 168
- Price: $423,000
- Price sqft: $125
- Waterfront: No
- Year Built: 2005
- Bldg sqft: 3387
- Bedrooms: 4
- Total Baths: 3
- Full Baths: 2
- 1/2 Baths: 1
- Garage / Parking Spaces: 2
- Days On Market: 188
- Additional Information
- Geolocation: 28.2759 / -81.4107
- County: OSCEOLA
- City: KISSIMMEE
- Zipcode: 34741
- Subdivision: Estancia
- Elementary School: Thacker Avenue Elem (K 5)
- Middle School: Denn John Middle
- High School: Osceola High School
- Provided by: TOP SAVING REALTY
- Contact: Sonya Dietsch
- 407-846-0573

- DMCA Notice
Features
Building and Construction
- Covered Spaces: 0.00
- Exterior Features: French Doors, Sidewalk
- Flooring: Carpet, Ceramic Tile, Laminate
- Living Area: 2813.00
- Roof: Shingle
Property Information
- Property Condition: Completed
School Information
- High School: Osceola High School
- Middle School: Denn John Middle
- School Elementary: Thacker Avenue Elem (K 5)
Garage and Parking
- Garage Spaces: 2.00
- Open Parking Spaces: 0.00
- Parking Features: Driveway, Garage Door Opener
Eco-Communities
- Water Source: Public
Utilities
- Carport Spaces: 0.00
- Cooling: Central Air
- Heating: Central, Electric
- Pets Allowed: No
- Sewer: Public Sewer
- Utilities: Electricity Available, Sewer Available, Water Available
Finance and Tax Information
- Home Owners Association Fee: 458.00
- Insurance Expense: 0.00
- Net Operating Income: 0.00
- Other Expense: 0.00
- Tax Year: 2024
Other Features
- Appliances: Dishwasher, Electric Water Heater, Microwave, Range, Refrigerator
- Association Name: Sentry Management
- Association Phone: 407-846-6323
- Country: US
- Furnished: Unfurnished
- Interior Features: Ceiling Fans(s), Thermostat
- Legal Description: ESTANCIA PB 15 PGS 184-185 LOT 33
- Levels: Two
- Area Major: 34741 - Kissimmee (Downtown East)
- Occupant Type: Vacant
- Parcel Number: 28-25-29-1387-0001-0330
- Views: 168
- Zoning Code: KRPU
Nearby Subdivisions
Avilla
Bermuda Bay
Caribbean Villas Condo Ph F
City Heights
Cranes Cove
Crestwood
Cypress Reserve Ph 02
Cypress Reserve Ph 1
Cypress Reserve Ph 2
Delkay Park
Dimora Park Condo
E B Waters Add
Enclave At Tapestry Ph 1
Estancia
Eureka
Forest Edge
Foxhall 2 Condo Ph 1
Foxhall Condo Ph 0103
Gilbert Park
Golfside
Herons Landing Ph 3
Kissimmee Highlands Rep
Korys Place
Magnolia Park
Mathews Add Resub
Nicks Lawsons Add
Orange Gardens Sec 4
Orange Terrace
Osceola Park Estates
Pine Dale
Pinecrest
Plantation
Preserve At Tapestry Ph 1
Preserve At Tapestry Ph 2
Preserve At Tapestry Ph 3 4
Preserve At Tapestry Ph 3 & 4
Preservetapestry Ph 3 4
Prospect Park
Renee Terrace Sec 02
Renee Terrace Sec 2
Sonoma Resort At Tapestry Ph 1
Sonoma Resort At Tapestry Ph 2
Sonoma Restapestry Ph 1
Sonoma Restapestryph 1
Tapestry
Tapestry Ph 2
Tapestry Ph 3
Tapestry Ph 4
Tapestry Ph 5
Trail Add 1
Tropical Park
Tropical Park Unit 4
Union Sub Pb 1 Pg 143 Lots 1 T
Venetian Village
W A Patricks Add
W H Farmers
Windsor Point
Windsor Point Ph 2
Woodall Doyle
Woodall Doyles
Contact Info
- The Real Estate Professional You Deserve
- Mobile: 904.248.9848
- phoenixwade@gmail.com
