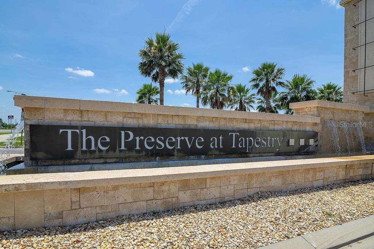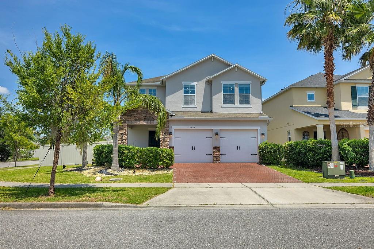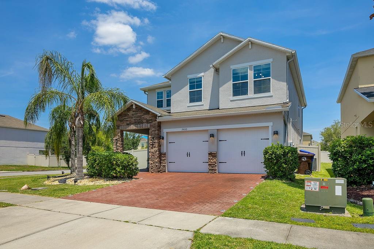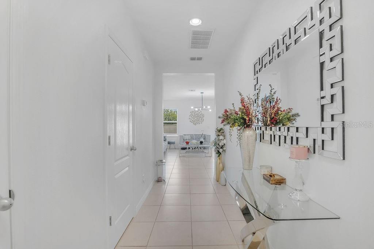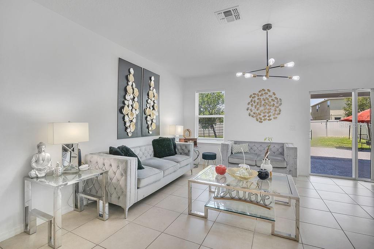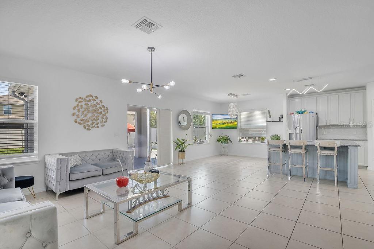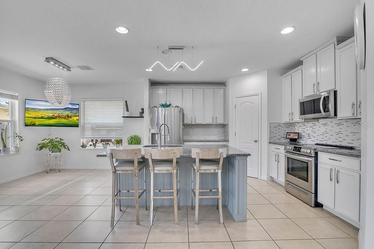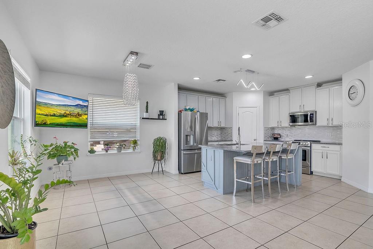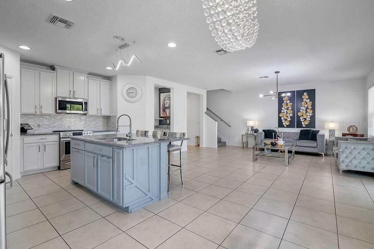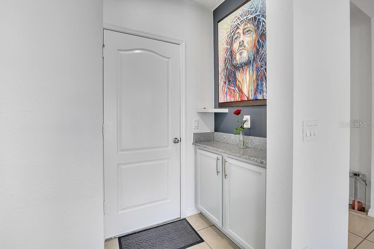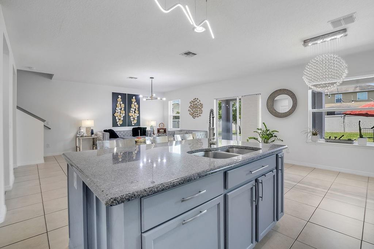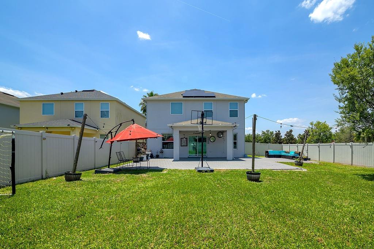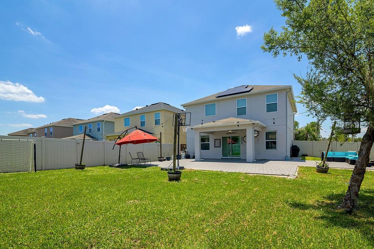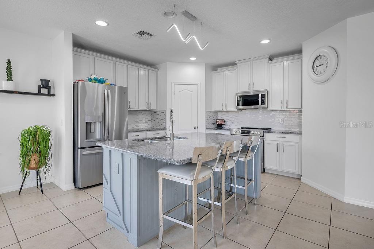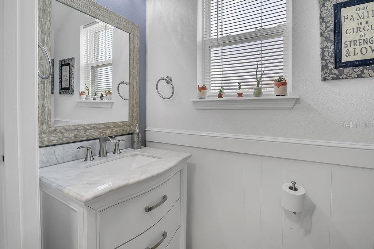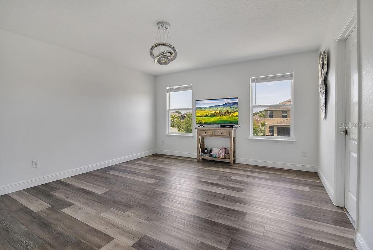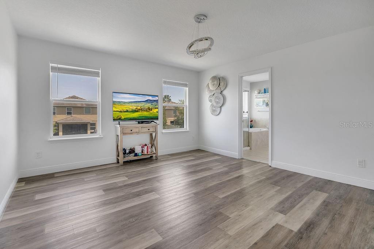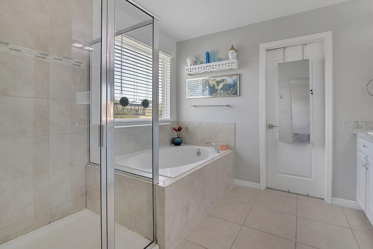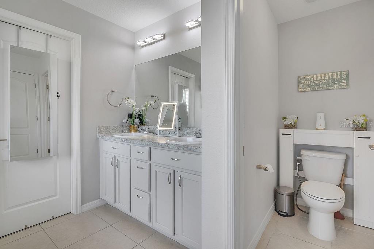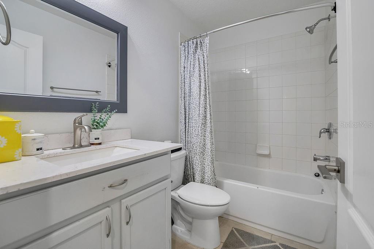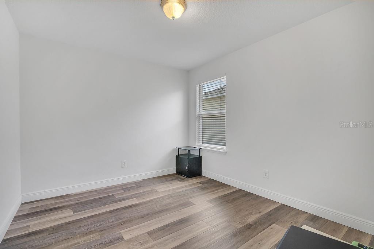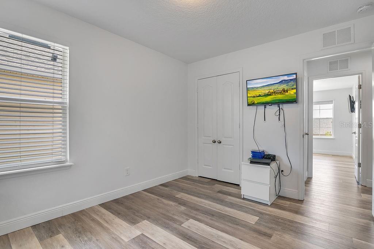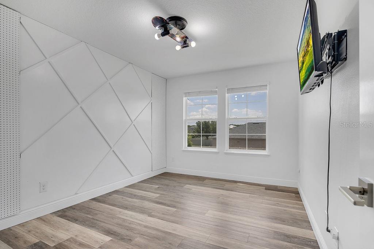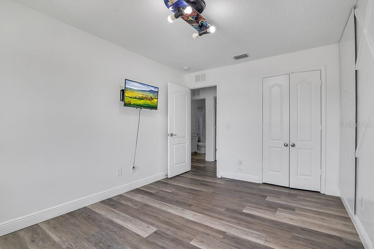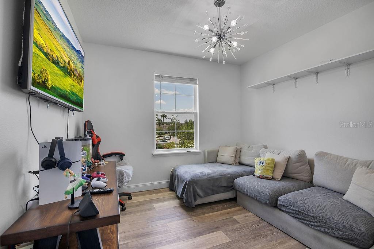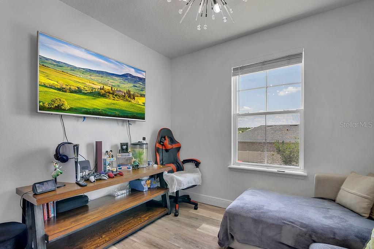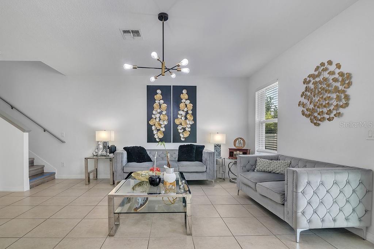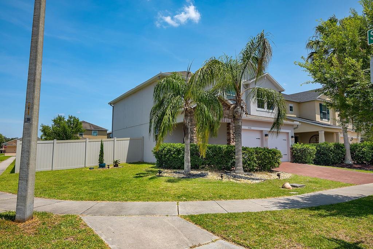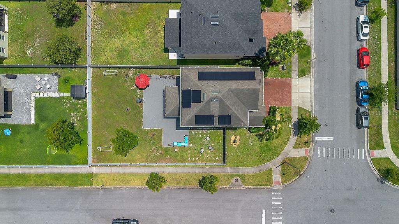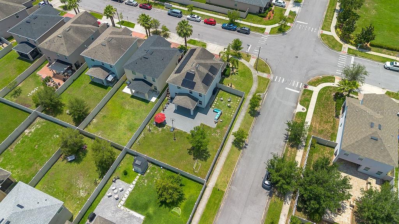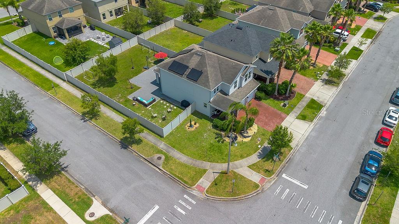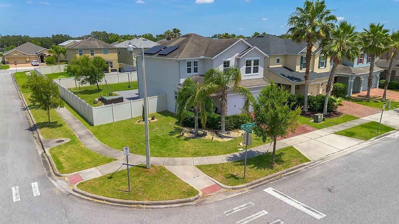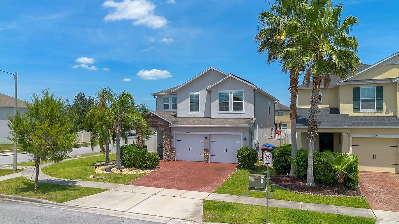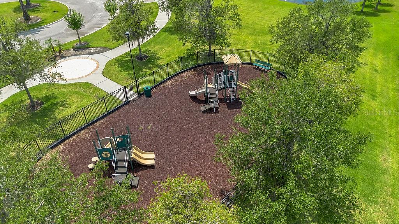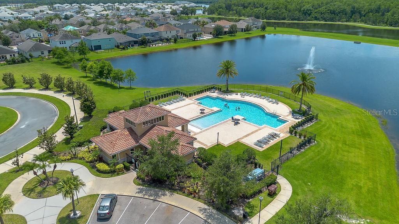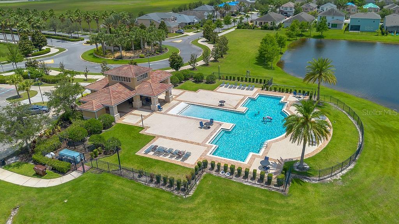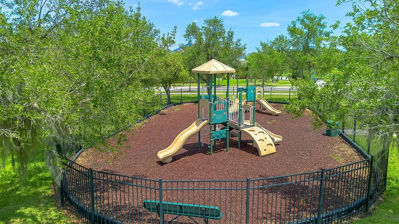PRICED AT ONLY: $448,000
Address: 3400 Mt Vernon Way, KISSIMMEE, FL 34741
Description
Welcome to this beautifully appointed two story corner lot home nestled in the heart of Kissimmee. Featuring exceptional curb appeal with a brick paved driveway, stone accented faade, and meticulously maintained landscaping, this residence exudes elegance from the moment you arrive. Solar panels will be paid in full prior to closing. Step inside to an open concept layout filled with natural light, where contemporary design meets comfort. The main living area includes elegant tile flooring, modern light fixtures, and custom wall details that add a touch of sophistication. The gourmet kitchen serves as a centerpiece, complete with granite countertops, an oversized island, and stainless steel appliances, all seamlessly connected to the dining and living spacesideal for both everyday living and entertaining. Upstairs, spacious bedrooms provide abundant natural light, while the primary suite serves as a private retreat, showcasing a spa like ensuite with dual vanities, a soaking tub, and a walk in shower. Situated on a desirable corner lot, the home also includes a fully fenced backyard perfect for relaxing or hosting gatherings. Conveniently located near major highways, premier shopping, dining, and top rated schools, this home combines style, function, and location in one exceptional listing.The property includes solar panels, which significantly reduce electricity costs. The solar system is fully paid off and there is no loan or lien associated with the home. The remaining balance is the sellers responsibility, so the new owner will benefit from the energy savings without any additional financial obligation.
Property Location and Similar Properties
Payment Calculator
- Principal & Interest -
- Property Tax $
- Home Insurance $
- HOA Fees $
- Monthly -
For a Fast & FREE Mortgage Pre-Approval Apply Now
Apply Now
 Apply Now
Apply Now- MLS#: S5127303 ( Residential )
- Street Address: 3400 Mt Vernon Way
- Viewed: 43
- Price: $448,000
- Price sqft: $167
- Waterfront: No
- Year Built: 2014
- Bldg sqft: 2675
- Bedrooms: 4
- Total Baths: 3
- Full Baths: 2
- 1/2 Baths: 1
- Garage / Parking Spaces: 2
- Days On Market: 155
- Additional Information
- Geolocation: 28.3304 / -81.4378
- County: OSCEOLA
- City: KISSIMMEE
- Zipcode: 34741
- Subdivision: Preserve At Tapestry Ph 1
- Elementary School: Floral Ridge Elementary
- Middle School: Kissimmee Middle
- High School: Osceola High School
- Provided by: ALTIS REALTY
- Contact: Vicente Virgilio
- 407-401-7447

- DMCA Notice
Features
Building and Construction
- Covered Spaces: 0.00
- Exterior Features: Courtyard, Garden, Lighting, Rain Gutters
- Flooring: Ceramic Tile, Laminate
- Living Area: 1964.00
- Roof: Shingle
School Information
- High School: Osceola High School
- Middle School: Kissimmee Middle
- School Elementary: Floral Ridge Elementary
Garage and Parking
- Garage Spaces: 2.00
- Open Parking Spaces: 0.00
Eco-Communities
- Water Source: Public
Utilities
- Carport Spaces: 0.00
- Cooling: Central Air
- Heating: Central
- Pets Allowed: Breed Restrictions
- Sewer: Public Sewer
- Utilities: Cable Connected, Electricity Connected
Finance and Tax Information
- Home Owners Association Fee: 90.00
- Insurance Expense: 0.00
- Net Operating Income: 0.00
- Other Expense: 0.00
- Tax Year: 2024
Other Features
- Appliances: Dishwasher, Disposal, Microwave, Range, Refrigerator
- Association Name: Alfred Alicea
- Association Phone: (407)644-0010
- Country: US
- Interior Features: Ceiling Fans(s), Kitchen/Family Room Combo, PrimaryBedroom Upstairs, Thermostat, Walk-In Closet(s)
- Legal Description: PRESERVE AT TAPESTRY PH 1 PB 22 PG 125-131 LOT 37
- Levels: Two
- Area Major: 34741 - Kissimmee (Downtown East)
- Occupant Type: Owner
- Parcel Number: 08-25-29-1986-0001-0370
- Views: 43
- Zoning Code: INCORP
Nearby Subdivisions
Avilla
Bermuda Bay
Caribbean Villas Condo Ph F
City Heights
Cranes Cove
Crestwood
Cypress Reserve Ph 02
Cypress Reserve Ph 1
Cypress Reserve Ph 2
Delkay Park
Dimora Park Condo
E B Waters Add
Enclave At Tapestry Ph 1
Estancia
Eureka
Forest Edge
Foxhall Condo Ph 01-03
Foxhall Condo Ph 0103
Golfside
Herons Landing Ph 2
Herons Landing Ph 3
Holtens Add
Kissimmee Highlands 2nd Add
Korys Place
Magnolia Park
Mathews Add Resub
Nicks Lawsons Add
Orange Terrace
Osceola Park Estates
Osceola Park Estates Unit 1
Pine Dale
Pinecrest
Plantation
Preserve At Tapestry Ph 1
Preserve At Tapestry Ph 2
Preserve At Tapestry Ph 3 4
Preserve At Tapestry Ph 3 & 4
Preservetapestry Ph 3 4
Renee Terrace Sec 02
Sonoma Res/tapestry Ph 1
Sonoma Resort At Tapestry Ph 1
Sonoma Resort At Tapestry Ph 2
Sonoma Restapestry Ph 1
Sonoma Restapestryph 1
Tapestry
Tapestry Ph 2
Tapestry Ph 3
Tapestry Ph 4
Tapestry Ph 5
Trail Add 1
Tropical Park
Union Sub Pb 1 Pg 143 Lots 1 T
Venetian Bay Vlgs Ph 1 A Condo
Venetian Village
W A Patricks Add
W H Farmers
Windsor Point
Windsor Point Ph 2
Woodall Doyle
Woodall Doyles
Contact Info
- The Real Estate Professional You Deserve
- Mobile: 904.248.9848
- phoenixwade@gmail.com
