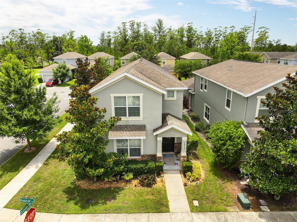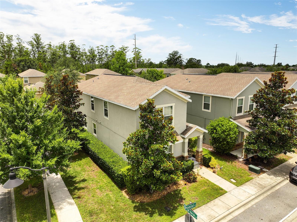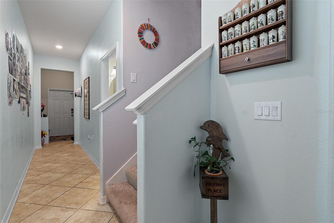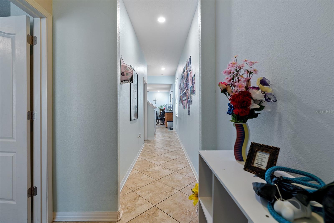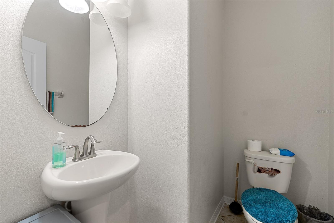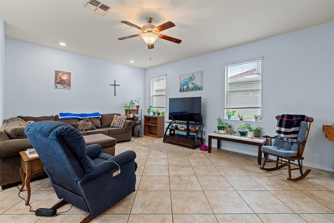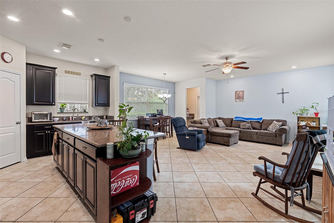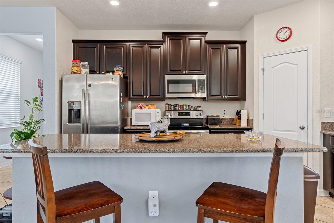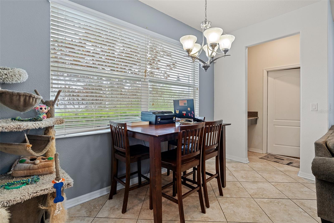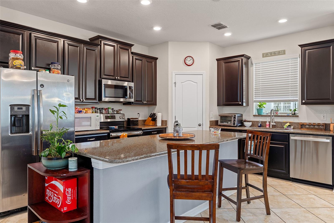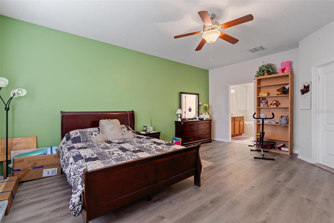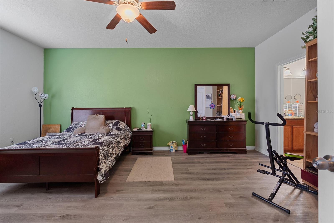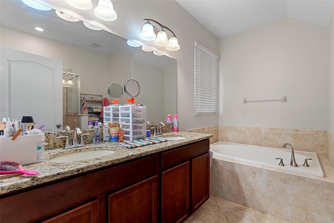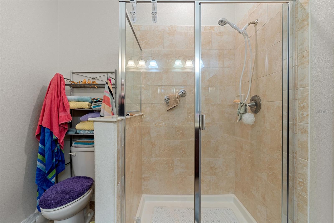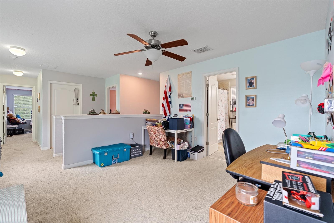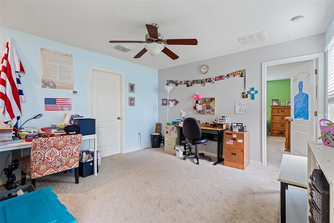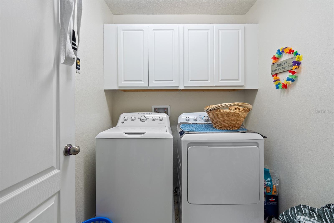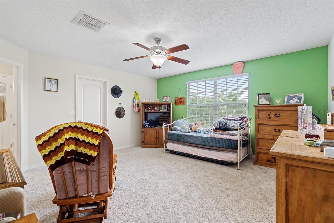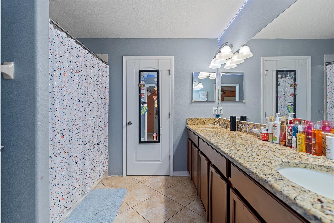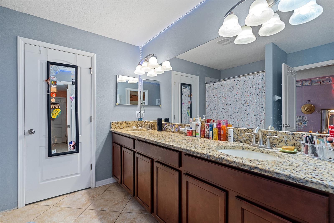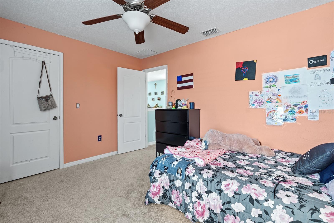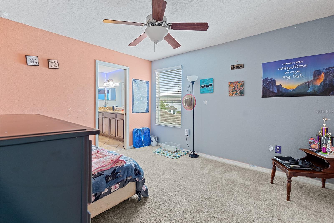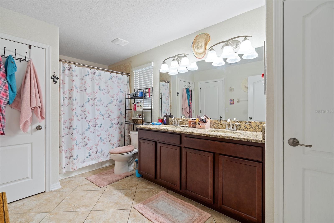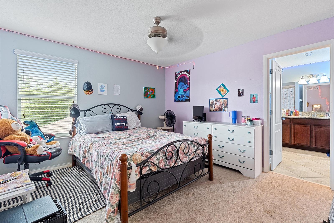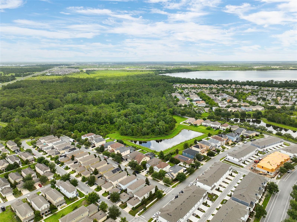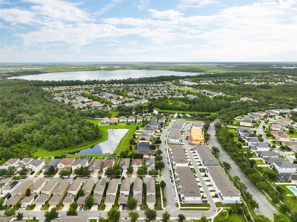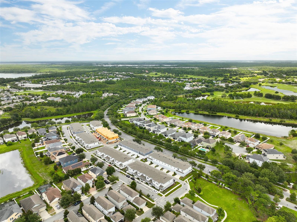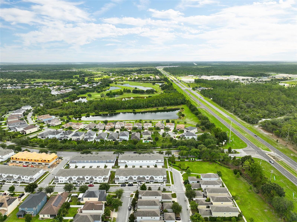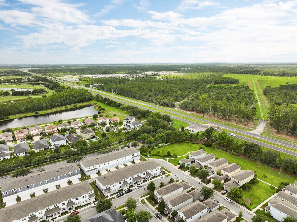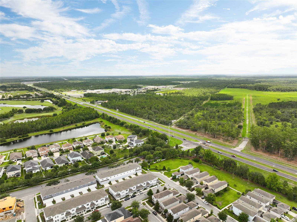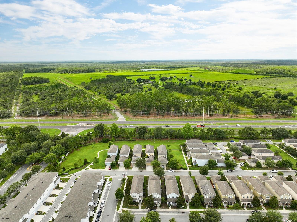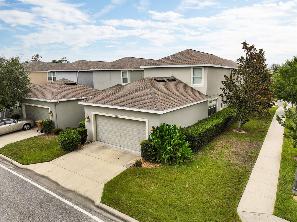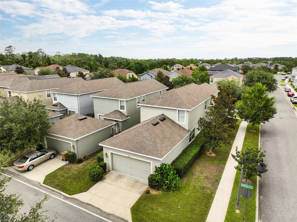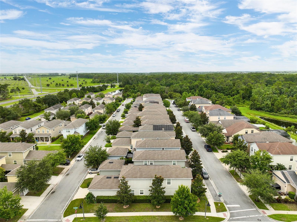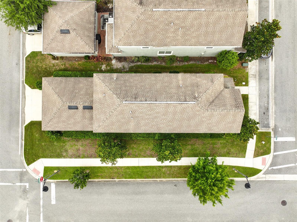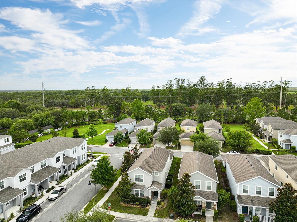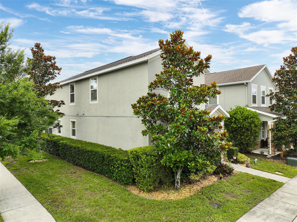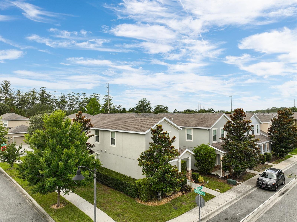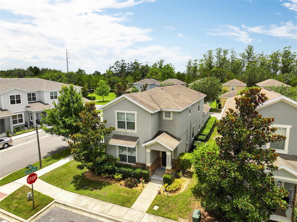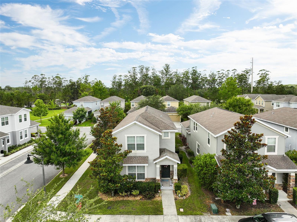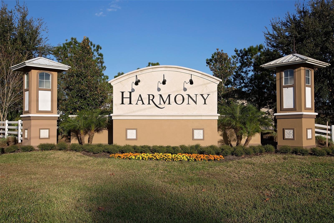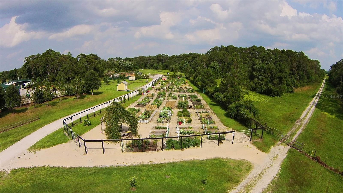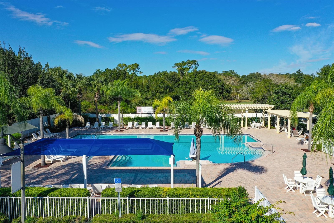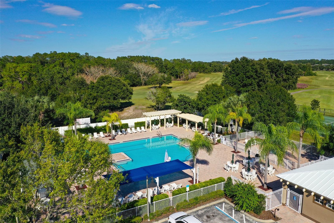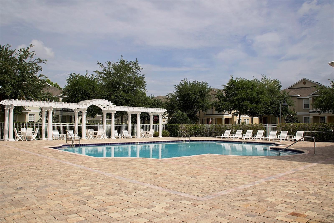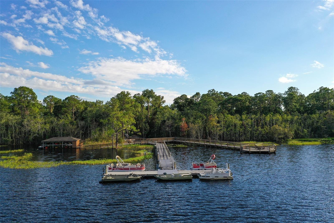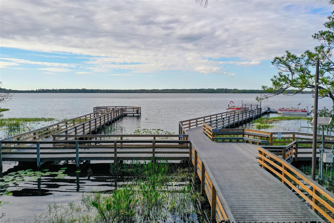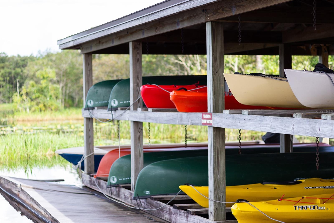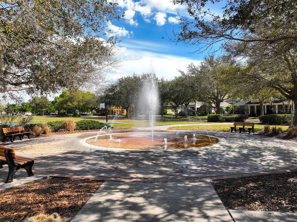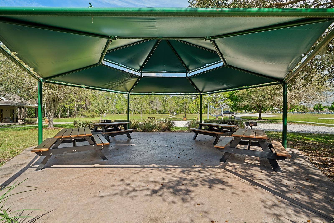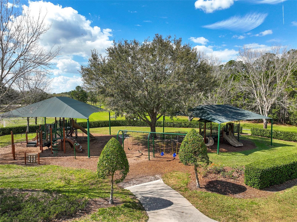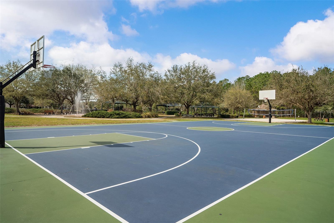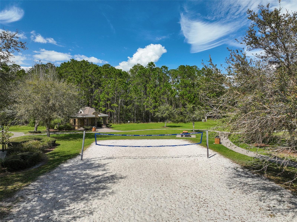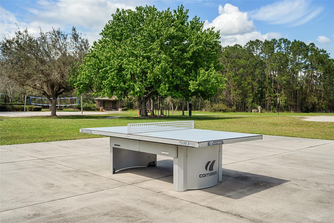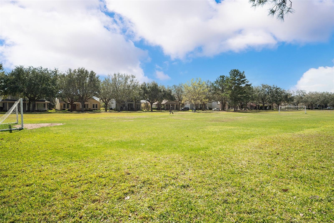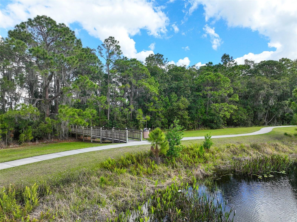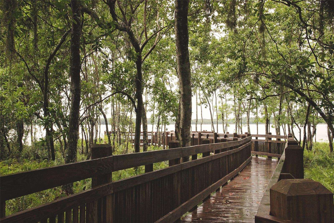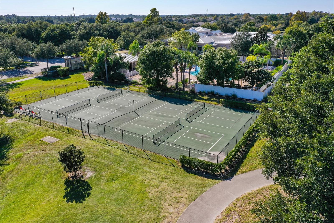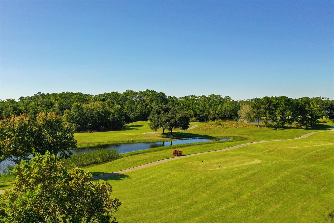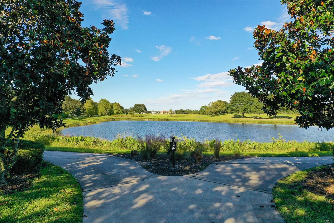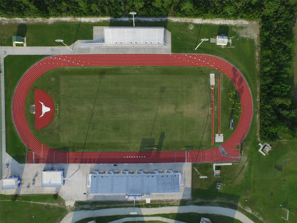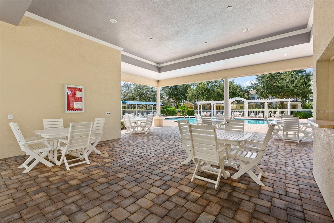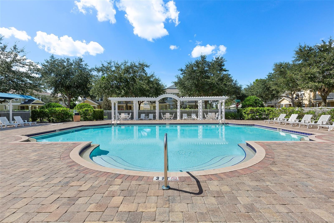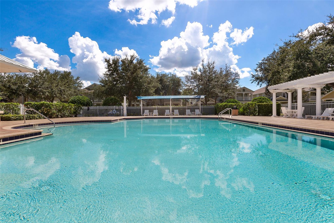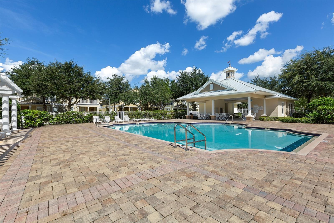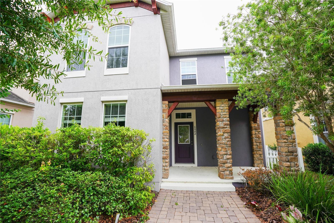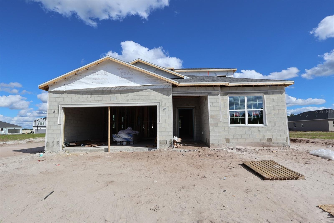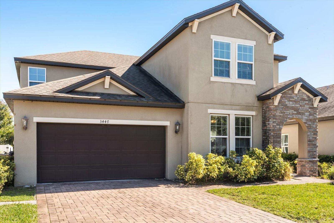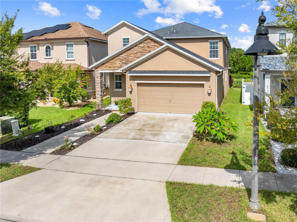PRICED AT ONLY: $415,000
Address: 6834 Habitat Drive, HARMONY, FL 34773
Description
Price Improvement & Seller offering Buyer Incentives and 1 Year Home Warranty! Charming Corner Lot Home with Dual Owners Suites in Harmony Main!
Welcome to this beautifully maintained two story home offering 4 bedrooms, 3.5 bathrooms, and 2,490 sq. ft. of thoughtfully designed living space. Situated on a desirable corner lot, this home features a 2 car garage with convenient rear alley access.
Inside, the open concept kitchen is a chefs dream, showcasing stainless steel appliances, granite countertops, a large island overlooking the great room, recessed lighting, a walk in pantry, and elegant 42 wood cabinetry. With dual owners suites one on the main floor and one upstairs this home is perfect for multigenerational living or hosting guests in comfort and privacy.
The main level suite includes a spacious bathroom with dual sink vanity, granite countertops, a soaking garden tub, and a separate walk in shower. Upstairs, you'll find a versatile loft spaceideal for a media room, play area, or additional lounge.
Located in the highly sought after Harmony community, you'll enjoy access to top rated schools and a wealth of amenities, including Buck Lake with boats and a fishing pier, scenic walking trails, dog parks, playgrounds, two community pools, a fitness center, and more!
Don't miss your chance to experience the Harmony lifestyle, schedule your private showing today!
Property Location and Similar Properties
Payment Calculator
- Principal & Interest -
- Property Tax $
- Home Insurance $
- HOA Fees $
- Monthly -
For a Fast & FREE Mortgage Pre-Approval Apply Now
Apply Now
 Apply Now
Apply Now- MLS#: S5128784 ( Residential )
- Street Address: 6834 Habitat Drive
- Viewed: 74
- Price: $415,000
- Price sqft: $136
- Waterfront: No
- Year Built: 2017
- Bldg sqft: 3044
- Bedrooms: 4
- Total Baths: 4
- Full Baths: 3
- 1/2 Baths: 1
- Garage / Parking Spaces: 2
- Days On Market: 146
- Additional Information
- Geolocation: 28.1959 / -81.1598
- County: OSCEOLA
- City: HARMONY
- Zipcode: 34773
- Subdivision: Harmony Nbhd H1
- Elementary School: Harmony Community School (K 5)
- Middle School: Harmony Middle
- High School: Harmony High
- Provided by: CORCORAN CONNECT LLC
- Contact: Kris Van Der Snel
- 407-953-9118

- DMCA Notice
Features
Building and Construction
- Covered Spaces: 0.00
- Exterior Features: Lighting, Sidewalk, Sliding Doors, Sprinkler Metered
- Flooring: Carpet, Ceramic Tile
- Living Area: 2490.00
- Roof: Shingle
Property Information
- Property Condition: Completed
Land Information
- Lot Features: Corner Lot, In County, Landscaped, Sidewalk, Paved, Unincorporated
School Information
- High School: Harmony High
- Middle School: Harmony Middle
- School Elementary: Harmony Community School (K-5)
Garage and Parking
- Garage Spaces: 2.00
- Open Parking Spaces: 0.00
- Parking Features: Alley Access, Garage Door Opener, Garage Faces Rear
Eco-Communities
- Water Source: Public
Utilities
- Carport Spaces: 0.00
- Cooling: Central Air
- Heating: Central, Electric
- Pets Allowed: Yes
- Sewer: Public Sewer
- Utilities: Cable Available, Electricity Connected, Sewer Connected, Sprinkler Recycled, Underground Utilities, Water Connected
Finance and Tax Information
- Home Owners Association Fee Includes: Pool, Maintenance Grounds
- Home Owners Association Fee: 100.35
- Insurance Expense: 0.00
- Net Operating Income: 0.00
- Other Expense: 0.00
- Tax Year: 2024
Other Features
- Appliances: Dishwasher, Disposal, Microwave, Range, Refrigerator
- Association Name: Association Solutions/Mark Hills
- Association Phone: 407-847-2280
- Country: US
- Furnished: Unfurnished
- Interior Features: Built-in Features, Ceiling Fans(s), Eat-in Kitchen, Kitchen/Family Room Combo, Primary Bedroom Main Floor, Thermostat, Walk-In Closet(s), Window Treatments
- Legal Description: HARMONY NBHD H-1 PB 23 PG 22-27 LOT 45
- Levels: Two
- Area Major: 34773 - St Cloud (Harmony)
- Occupant Type: Tenant
- Parcel Number: 30-26-32-3293-0001-0450
- Possession: Close Of Escrow
- Style: Traditional
- Views: 74
- Zoning Code: SFR
Nearby Subdivisions
Birchwood Nbhd D1
Birchwood Nbhds B C
Birchwood Nbhds B & C
Birchwood Neighborhoods
Enclave At Lakes Of Harmony
Harmony
Harmony Central Ph 1
Harmony Nbhd F
Harmony Nbhd G H F
Harmony Nbhd H1
Harmony Nbhd H2
Harmony Nbhd I
Harmony Nbhd J
Harmony Nbhd O1
Harmony Nbrhd H1
Harmony Nbrhd I
Harmony Neighborhoods Ghf
Harmony West
Harmony West Ph 1a
Villages At Harmony Pb 2c 2d
Villages At Harmony Ph 1b
Villages At Harmony Ph 1c1 1d
Villages At Harmony Ph 1c2
Villages At Harmony Ph 2a
Similar Properties
Contact Info
- The Real Estate Professional You Deserve
- Mobile: 904.248.9848
- phoenixwade@gmail.com
