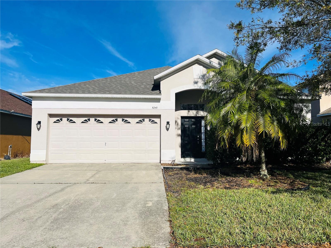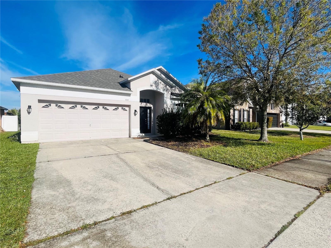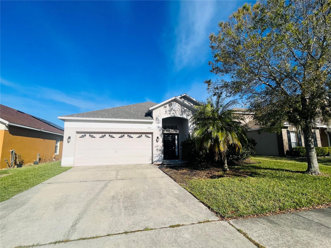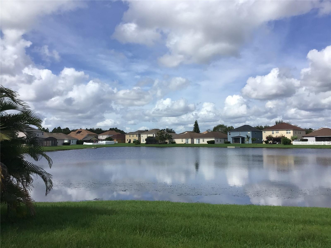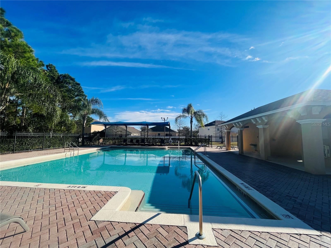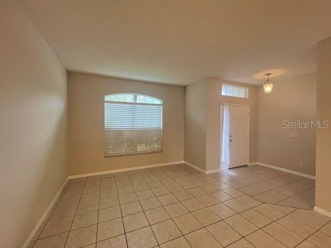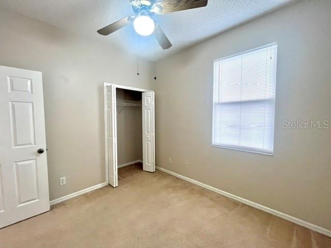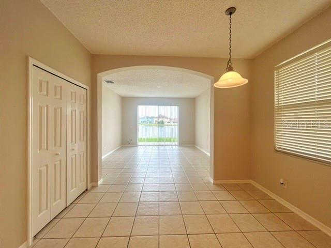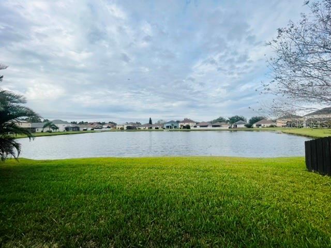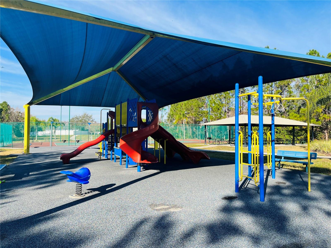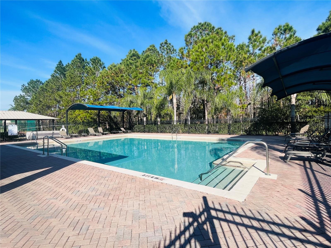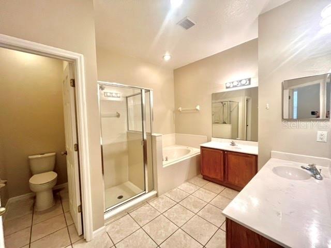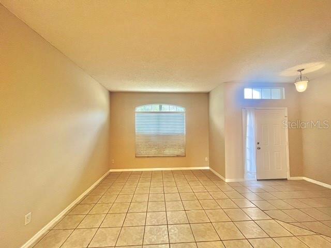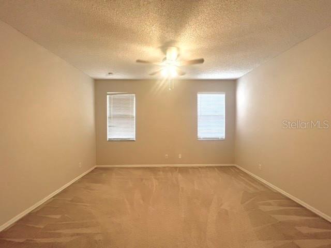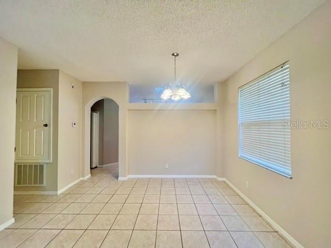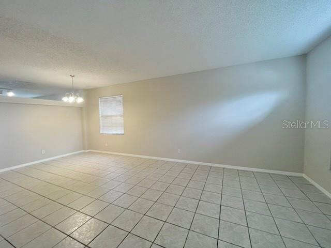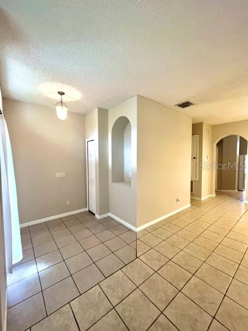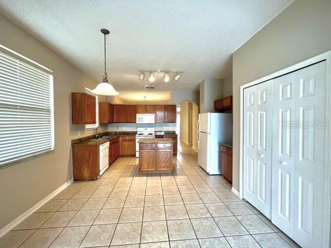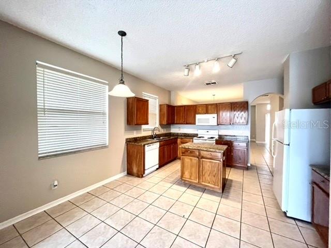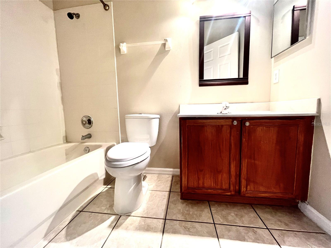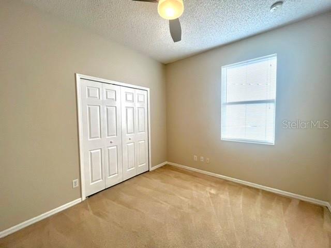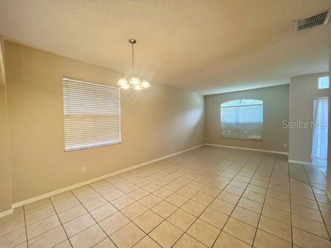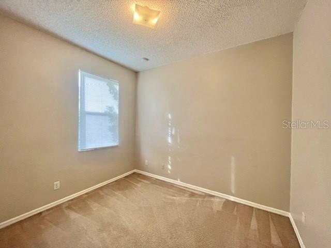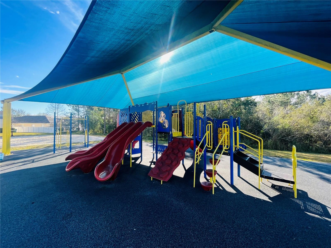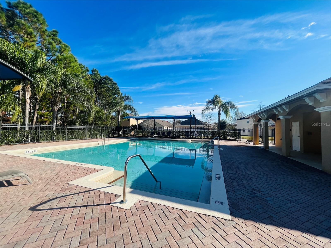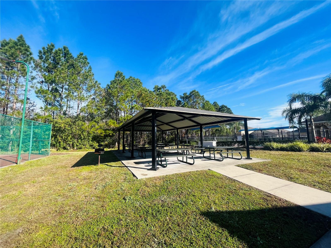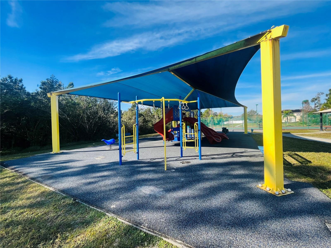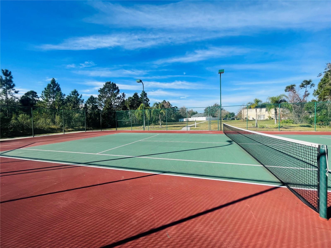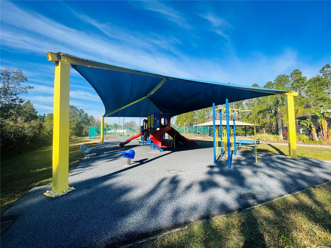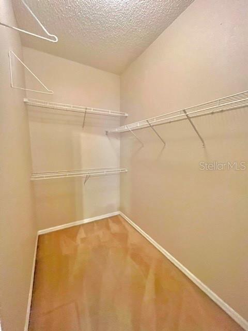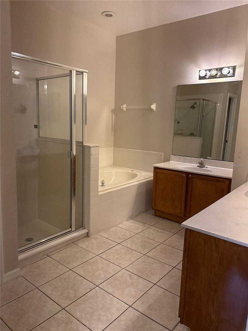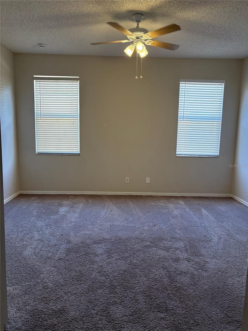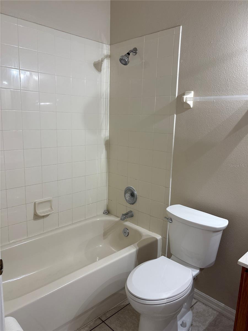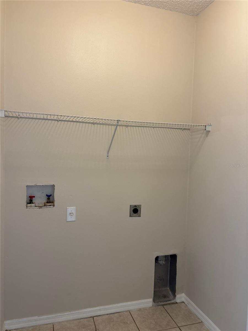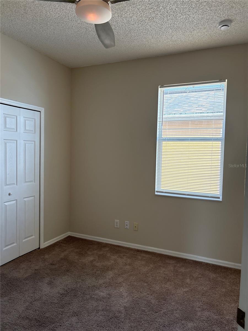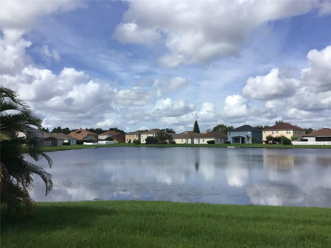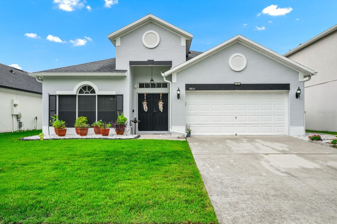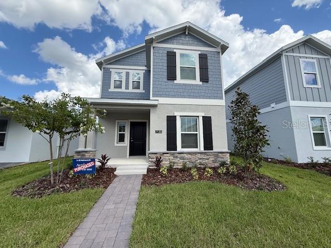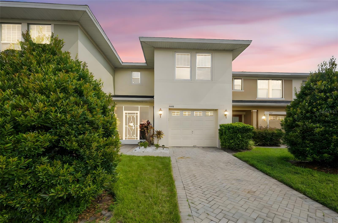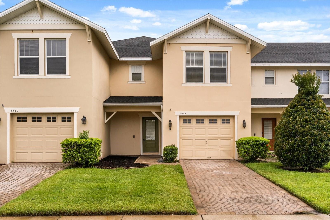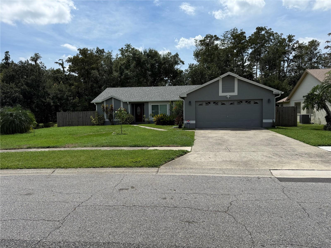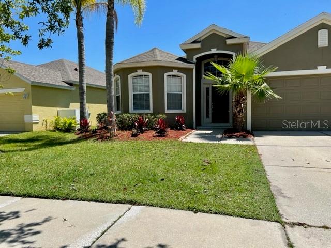PRICED AT ONLY: $2,400
Address: 5240 Adair Oak Drive, ORLANDO, FL 32829
Description
Spacious 4 Bedroom, 2 Bathroom Home for Rent in Tivoli Woods Village Discover this beautifully single story home nestled in the desirable Tivoli Woods Village community. Boasting 4 bedrooms, 2 bathrooms, and 1,972 sq. ft. of living space, this residence offers both comfort and style. Features granite countertops, solid wood cabinets, and a pantry, providing ample storage and workspace. The spacious living room flows seamlessly into the dining area perfect for entertaining. Tile flooring throughout the main areas, with cozy carpeting in the bedrooms. Primary suite generously sized with a walk in closet and an en suite bathroom. Three well proportioned rooms, ideal for family or guests. Attached two car garage for convenience and additional storage.
Conveniently located near Orlando International Airport, Lake Nona, Medical City, and major roadways.
Pets: Pets considered; please inquire about pet policy.
Property Location and Similar Properties
Payment Calculator
- Principal & Interest -
- Property Tax $
- Home Insurance $
- HOA Fees $
- Monthly -
For a Fast & FREE Mortgage Pre-Approval Apply Now
Apply Now
 Apply Now
Apply Now- MLS#: S5129137 ( Residential Lease )
- Street Address: 5240 Adair Oak Drive
- Viewed: 64
- Price: $2,400
- Price sqft: $1
- Waterfront: No
- Year Built: 2005
- Bldg sqft: 2400
- Bedrooms: 4
- Total Baths: 2
- Full Baths: 2
- Garage / Parking Spaces: 2
- Days On Market: 86
- Additional Information
- Geolocation: 28.487 / -81.2455
- County: ORANGE
- City: ORLANDO
- Zipcode: 32829
- Subdivision: Tivoli Woods Village C 51 84
- Elementary School: Hidden Oaks Elem
- Middle School: Odyssey Middle
- High School: Colonial High
- Provided by: HOMESTEAD REALTY INC
- Contact: Ivette Reyes
- 407-367-4201

- DMCA Notice
Features
Building and Construction
- Covered Spaces: 0.00
- Exterior Features: Sidewalk, Sliding Doors
- Flooring: Carpet, Tile
- Living Area: 1972.00
Land Information
- Lot Features: Sidewalk, Paved
School Information
- High School: Colonial High
- Middle School: Odyssey Middle
- School Elementary: Hidden Oaks Elem
Garage and Parking
- Garage Spaces: 2.00
- Open Parking Spaces: 0.00
- Parking Features: Driveway, Garage Door Opener, Ground Level
Eco-Communities
- Water Source: Public
Utilities
- Carport Spaces: 0.00
- Cooling: Central Air
- Heating: Central, Electric
- Pets Allowed: Breed Restrictions, Cats OK, Dogs OK, Yes
- Sewer: Public Sewer
- Utilities: Electricity Connected, Sewer Connected, Underground Utilities, Water Connected
Amenities
- Association Amenities: Vehicle Restrictions
Finance and Tax Information
- Home Owners Association Fee: 0.00
- Insurance Expense: 0.00
- Net Operating Income: 0.00
- Other Expense: 0.00
Other Features
- Appliances: Dishwasher, Disposal, Electric Water Heater, Ice Maker, Microwave, Range, Refrigerator
- Association Name: Leland
- Association Phone: 407-781-1169
- Country: US
- Furnished: Unfurnished
- Interior Features: Ceiling Fans(s), Eat-in Kitchen, High Ceilings, Kitchen/Family Room Combo, Living Room/Dining Room Combo, Primary Bedroom Main Floor, Solid Surface Counters, Split Bedroom, Thermostat, Walk-In Closet(s)
- Levels: One
- Area Major: 32829 - Orlando/Chickasaw
- Occupant Type: Vacant
- Parcel Number: 18-23-31-2014-03-090
- View: Water
- Views: 64
Owner Information
- Owner Pays: Grounds Care
Nearby Subdivisions
Central Pklee Vista
Chickasaw Trail Ph 02
Crowntree Lakes 02 03
Crowntree Lakes Tracts 2 3 57
Everbe 20 Th
Everbe 34s
Everbe Ph 1c
Everbe Ph 2
Hawks Landing
Horizons At Vista Lakes
Horizonsvista Lakes Condos Ph
Horizonsvista Lakes Ph 03
Horizonvista Lakes Ph 8
Pinewood Reserve
Pinewood Reserve Ph 1
Pinewood Reserve Ph 2a
Pinewood Reserve Ph 3
Tivoli Gardens
Tivoli Woods Village B 51 74
Tivoli Woods Village C 51 84
Victoria Pines
Victoria Pines Condo
Victoria Pines Condo Ph 3
Victoria Pines Condo Phs 11 12
Vista Lakes N11 Avon
Vista Lakes Vlgs N16 N17 Win
Similar Properties
Contact Info
- The Real Estate Professional You Deserve
- Mobile: 904.248.9848
- phoenixwade@gmail.com
