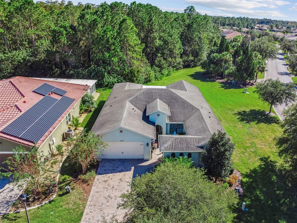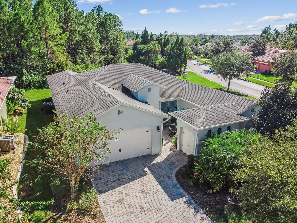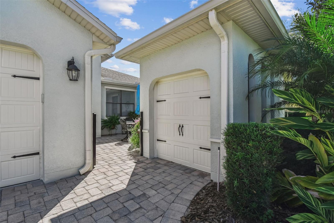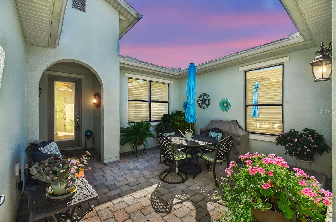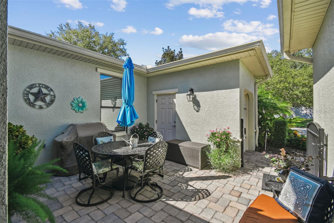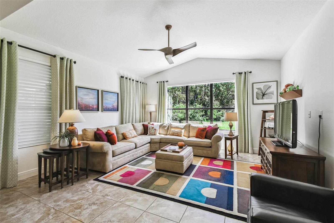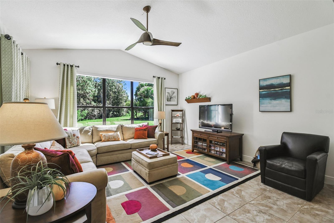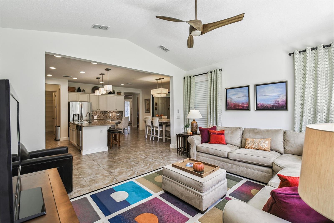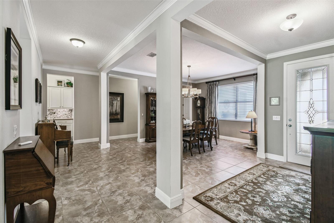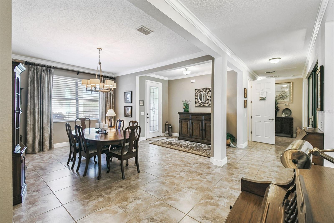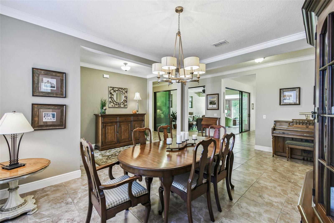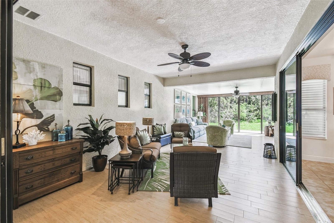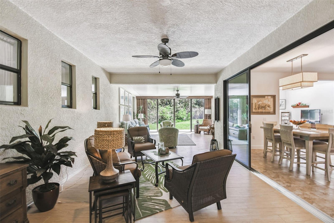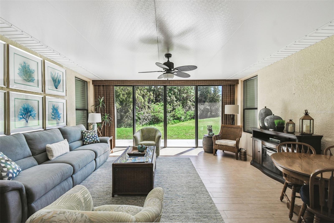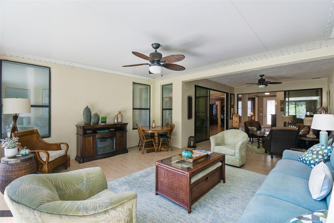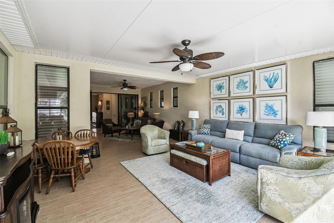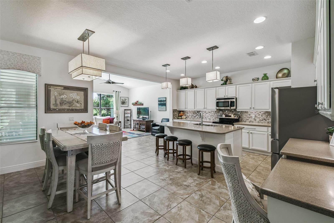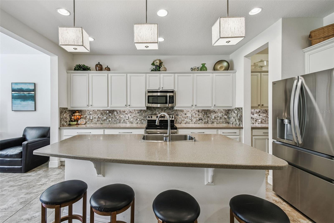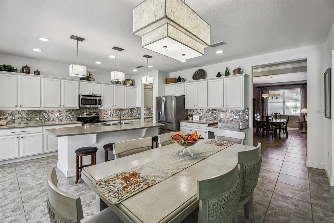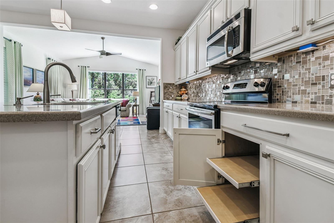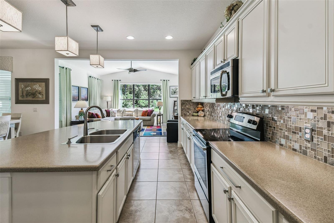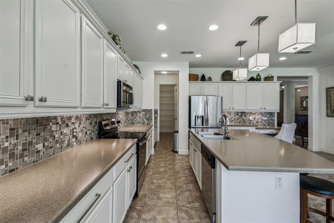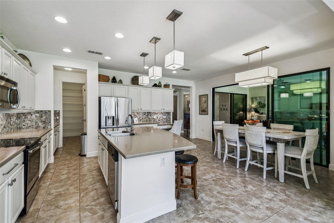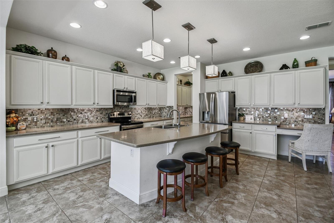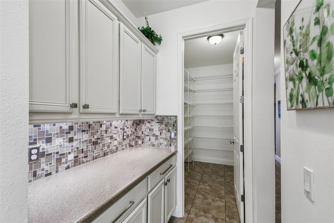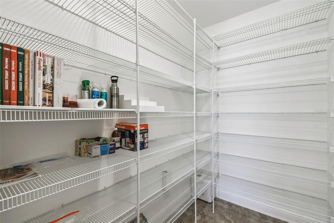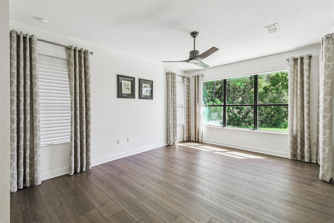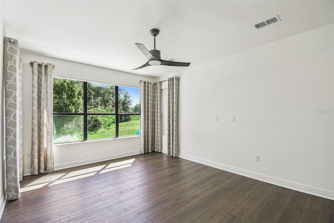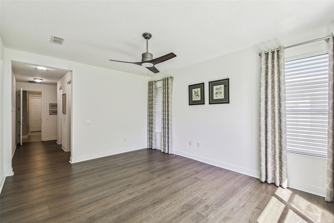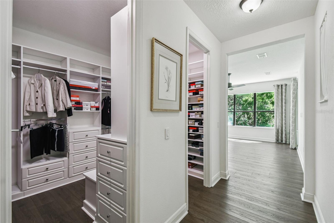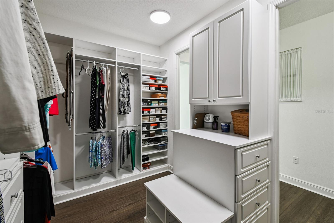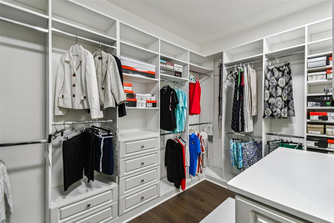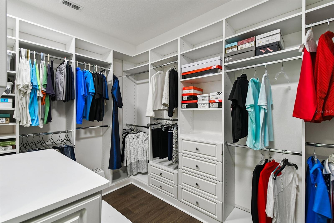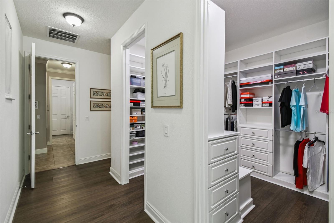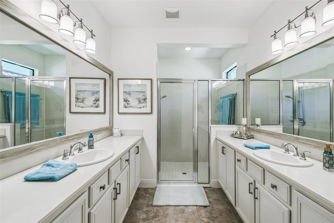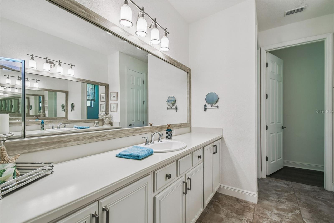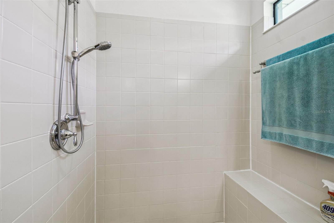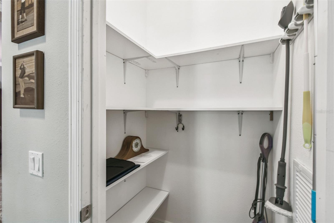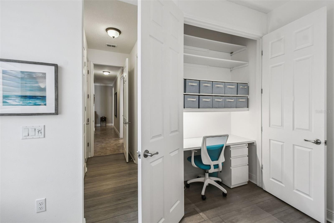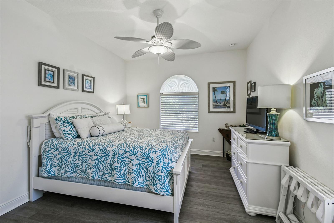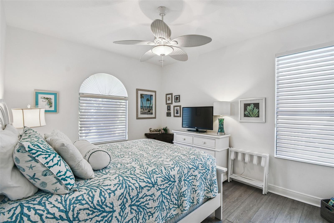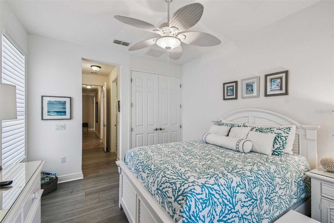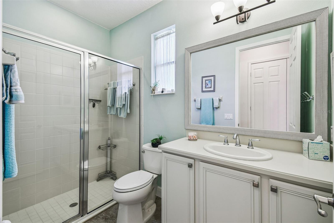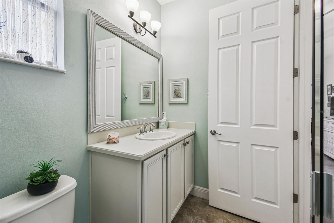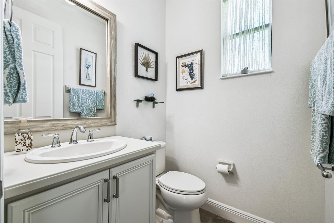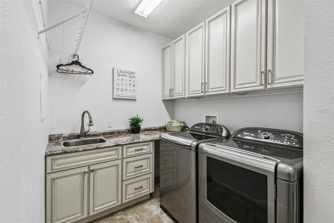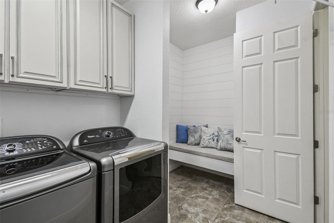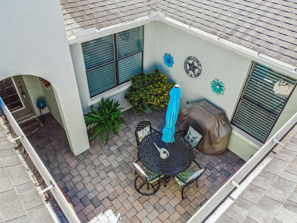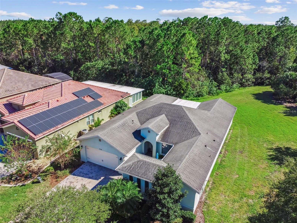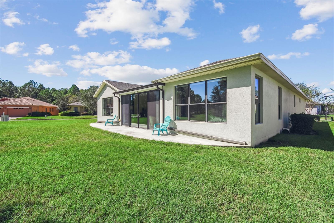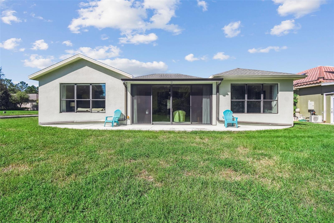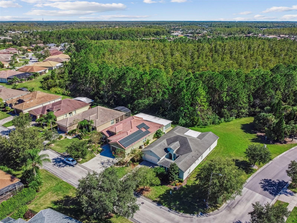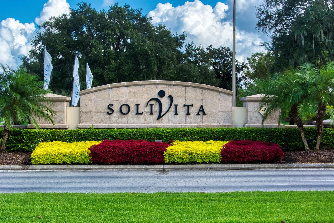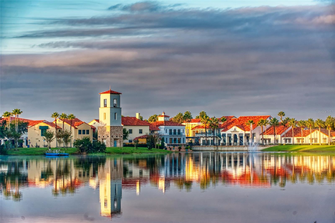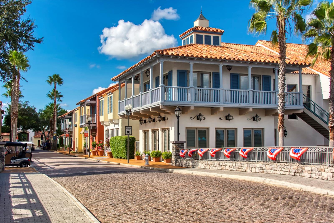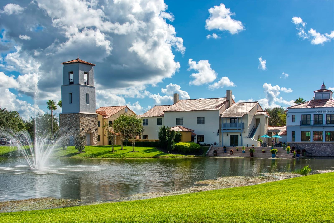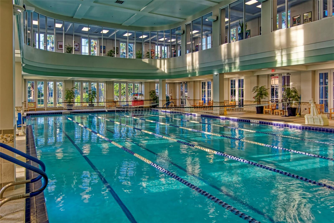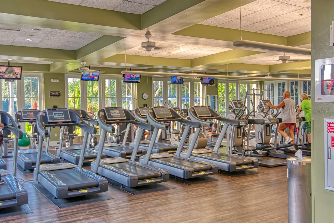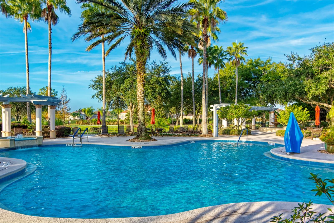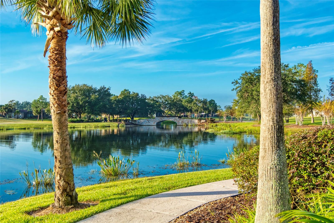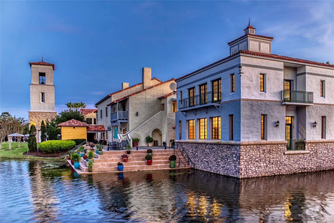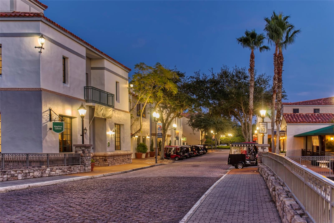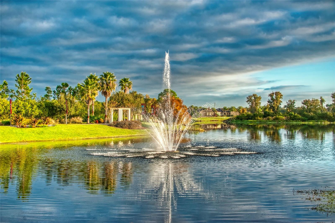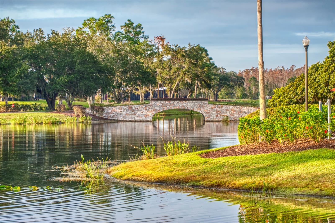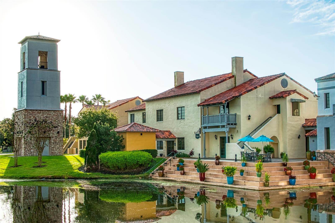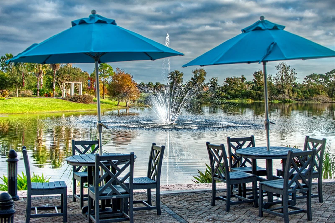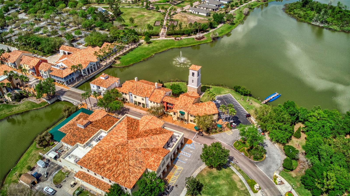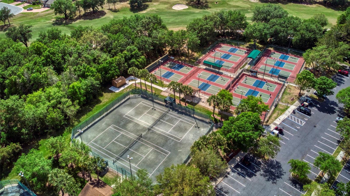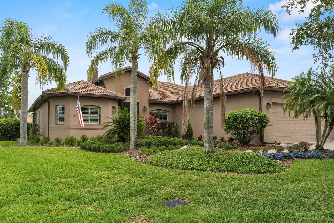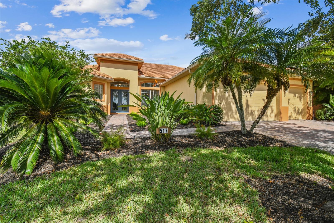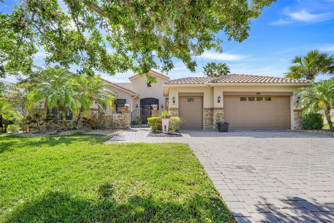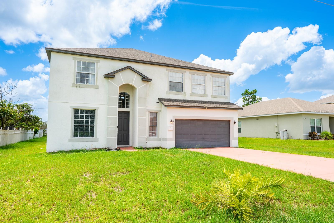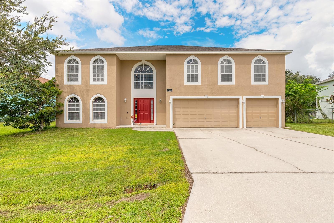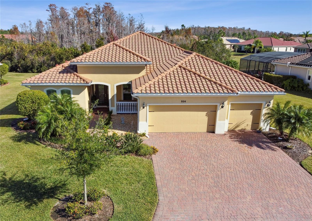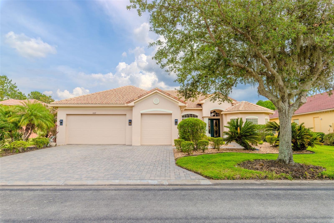PRICED AT ONLY: $474,000
Address: 759 Villa Park Road, POINCIANA, FL 34759
Description
Located near The Palms Resort Amenity Center, this beautifully appointed Naples Model (2.956 Sq Ft) offers the perfect blend of comfort, style, and functionality. Designed for both everyday living and effortless entertaining, this spacious home sits on a premium corner lot with tranquil conservation views. Step into the private courtyard, an inviting outdoor retreat ideal for relaxing or gardening. Enter through the leaded glass front door into a bright and open living space featuring 18 inch ceramic tile floors throughout the main areas, custom illusion blinds, and a vaulted ceiling with a Minka ceiling fan. The Great Room, framed by custom drapes and conservation views, flows seamlessly into the Dining Room, where youll find an elegant chandelier, crown molding, and tailored window treatments. The living area extends into the enclosed 4 season room with a conservation view adding versatile space for year round enjoyment. The chefs kitchen is both stylish and functional, offering: A breakfast nook and island/bar with pendant and recessed lighting, Stainless steel appliances, including a 2024 LG 4 door Smart Refrigerator with extended warranty, Tile backsplash & under cabinet lighting, 24 full extension pull out drawers, deep double sink with upgraded faucet, and Large walk in pantry plus Butlers pantry. The Primary Suite is an oversized retreat with luxury vinyl plank flooring, an expansive (WOW) customized walk in closet with drawers, bench seating, and overhead storage. The en suite bath features a walk in shower with seat, dual sinks, wall to wall cabinetry with pull outs, and custom lighting. On the opposite side of the home, the Guest Suite offers privacy with its own flexible office/sitting area with built in shelving and a private bath featuring a walk in shower, upgraded fixtures, and custom cabinetry with pull outs drawers. Additional upgrades include: "Easy on the back" full extension pull out drawers throughout the kitchen and both bathrooms. A Laundry room with custom cabinets and sink. 2 car garage with epoxy flooring, built in shelving, overhead storage and an extra refrigerator. Also, a much desired separate golf cart garage. This exceptional home is a quick close, move in ready and offers the ideal combination of thoughtful upgrades, spacious design, and a highly desirable location close to Solivitas resort style amenities. Solivita offers residents access to state of the art amenities and work out facilities, dance and aerobics studios, a business center, 14 heated swimming pools, 2 heated spas, tennis courts, pickleball courts, shuffleboard, bocce ball, billiards room, art gallery, 3 restaurants and 2 championship 18 hole golf courses, driving range and putting course. Every day offers something new to explore and enjoy! This home also features easy access to nearby shops,as well as a brand new shopping center that caters to all your needs (including Sprouts) dining, and health care, offering the perfect balance of privacy and lifestyle.
Property Location and Similar Properties
Payment Calculator
- Principal & Interest -
- Property Tax $
- Home Insurance $
- HOA Fees $
- Monthly -
For a Fast & FREE Mortgage Pre-Approval Apply Now
Apply Now
 Apply Now
Apply Now- MLS#: S5135923 ( Residential )
- Street Address: 759 Villa Park Road
- Viewed: 6
- Price: $474,000
- Price sqft: $134
- Waterfront: No
- Year Built: 2013
- Bldg sqft: 3547
- Bedrooms: 2
- Total Baths: 3
- Full Baths: 2
- 1/2 Baths: 1
- Garage / Parking Spaces: 2
- Days On Market: 5
- Additional Information
- Geolocation: 28.1209 / -81.5013
- County: POLK
- City: POINCIANA
- Zipcode: 34759
- Subdivision: Solivita Ph 07b2
- Provided by: PELLEGO, LLC
- Contact: Stan Wilson
- 561-414-4614

- DMCA Notice
Features
Building and Construction
- Builder Model: Naples
- Builder Name: Avatar
- Covered Spaces: 0.00
- Exterior Features: Courtyard, Lighting, Private Mailbox, Rain Gutters, Sliding Doors
- Flooring: Ceramic Tile, Luxury Vinyl
- Living Area: 2956.00
- Roof: Shingle
Land Information
- Lot Features: Conservation Area, Corner Lot, In County, Level, Paved, Private
Garage and Parking
- Garage Spaces: 2.00
- Open Parking Spaces: 0.00
- Parking Features: Driveway, Garage Door Opener, Golf Cart Garage
Eco-Communities
- Water Source: Public
Utilities
- Carport Spaces: 0.00
- Cooling: Central Air
- Heating: Central, Heat Pump
- Pets Allowed: Cats OK, Dogs OK, Number Limit, Yes
- Sewer: Public Sewer
- Utilities: Electricity Connected, Fiber Optics, Fire Hydrant, Private, Public, Sewer Connected, Sprinkler Recycled, Underground Utilities, Water Connected
Amenities
- Association Amenities: Basketball Court, Cable TV, Clubhouse, Elevator(s), Fence Restrictions, Fitness Center, Gated, Golf Course, Handicap Modified, Lobby Key Required, Park, Pickleball Court(s), Playground, Pool, Recreation Facilities, Sauna, Security, Shuffleboard Court, Spa/Hot Tub, Storage, Tennis Court(s), Trail(s), Vehicle Restrictions, Wheelchair Access
Finance and Tax Information
- Home Owners Association Fee Includes: Guard - 24 Hour, Cable TV, Pool, Internet, Maintenance Grounds, Management, Private Road, Recreational Facilities, Security
- Home Owners Association Fee: 441.25
- Insurance Expense: 0.00
- Net Operating Income: 0.00
- Other Expense: 0.00
- Tax Year: 2025
Other Features
- Appliances: Dishwasher, Disposal, Dryer, Electric Water Heater, Microwave, Range, Refrigerator, Washer
- Association Name: HOA Manager
- Association Phone: 863-701-2969
- Country: US
- Furnished: Unfurnished
- Interior Features: Ceiling Fans(s), Crown Molding, Eat-in Kitchen, Open Floorplan, Solid Surface Counters, Solid Wood Cabinets, Split Bedroom, Thermostat, Vaulted Ceiling(s), Walk-In Closet(s), Window Treatments
- Legal Description: SOLIVITA PHASE 7B1 PB 136 PGS 14-18 BLK B LOT 213
- Levels: One
- Area Major: 34759 - Kissimmee / Poinciana
- Occupant Type: Vacant
- Parcel Number: 28-27-22-933913-002130
- Possession: Close Of Escrow
- Style: Mediterranean
- View: Trees/Woods
- Zoning Code: SFR
Nearby Subdivisions
Lake Deer
Lake Deer Estates
Lake Marion Golf Residence
Lake Marion Golf Resort Ph 02
Not In Hernando
Poinciana Nbrhd 02 Village 08
Poinciana Nbrhd 04 Village 07
Poinciana Neighborhood 2 Villa
Poinciana Subdivision Nbrhd 6
Solivita
Solivita Ph 01
Solivita Ph 01e
Solivita Ph 02b
Solivita Ph 02c
Solivita Ph 02d
Solivita Ph 03a
Solivita Ph 03b
Solivita Ph 04b
Solivita Ph 04c Sec 02
Solivita Ph 07a
Solivita Ph 07b2
Solivita Ph 07c
Solivita Ph 5b
Solivita Ph 5c
Solivita Ph 5d
Solivita Ph 5f
Solivita Ph 7e Un 1
Solivita Ph 7f
Solivita Ph 7g
Solivita Ph 7g Un 2
Solivita Ph If Un 2
Solivita Ph Iiib
Solivita Phase 1
Solivita Phase 7d
Solivita Phase Iid
Solivita Phase Ivb
Solvita Phase Iiia Pb 127 Pgs
Similar Properties
Contact Info
- The Real Estate Professional You Deserve
- Mobile: 904.248.9848
- phoenixwade@gmail.com
