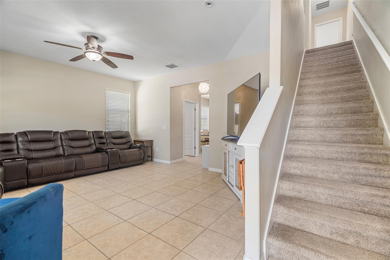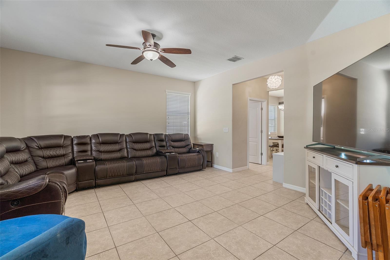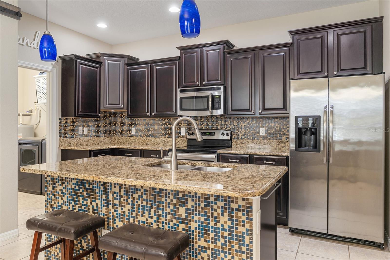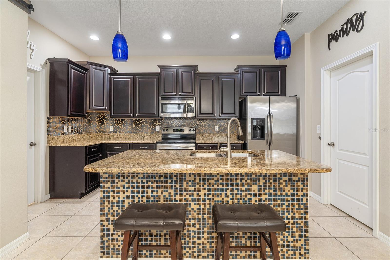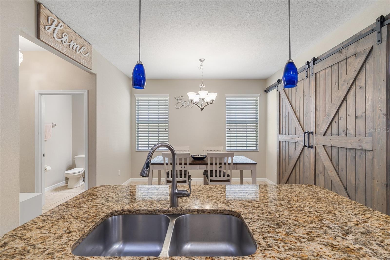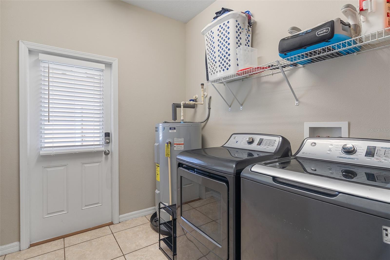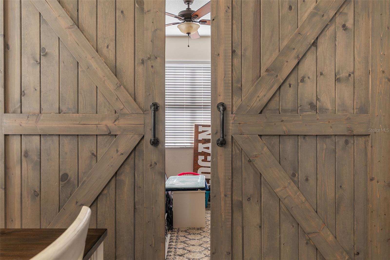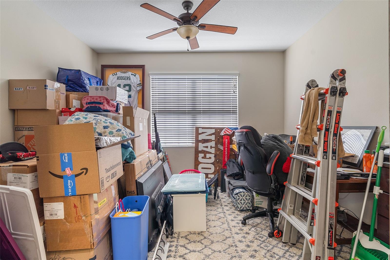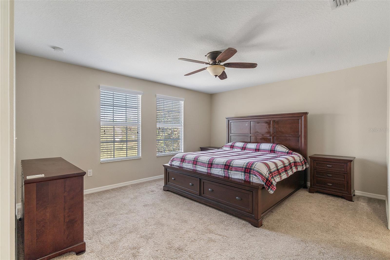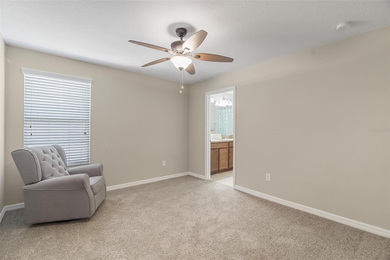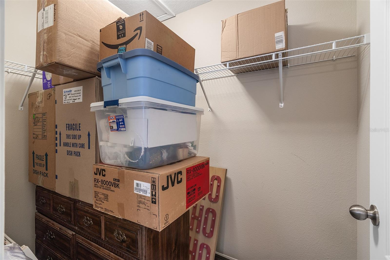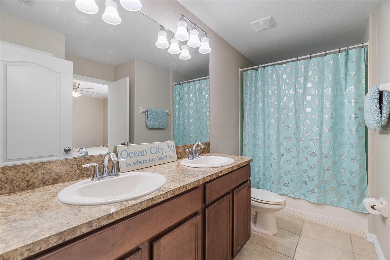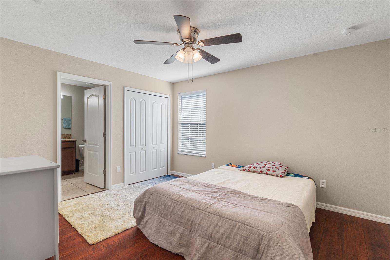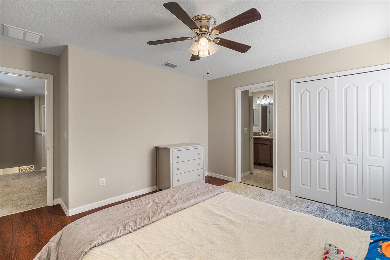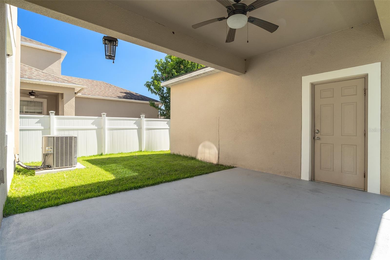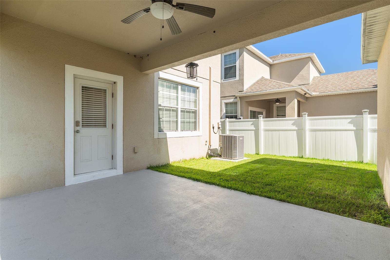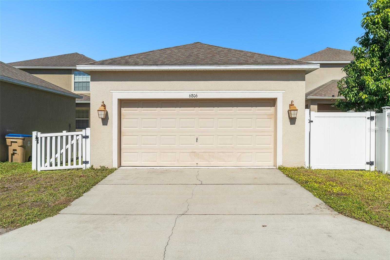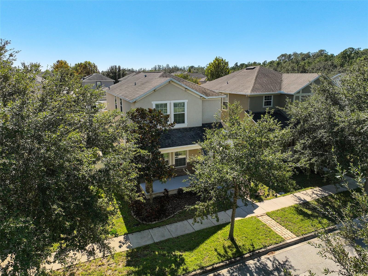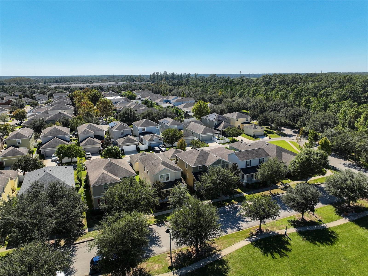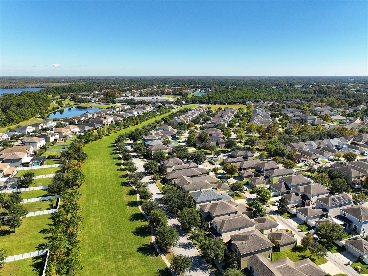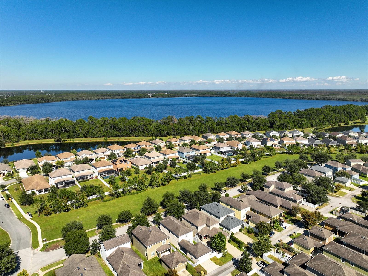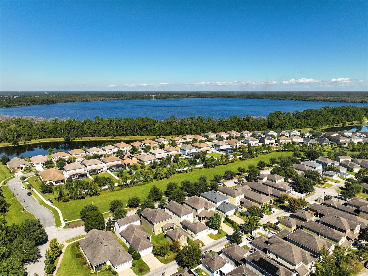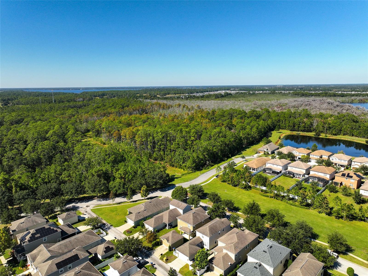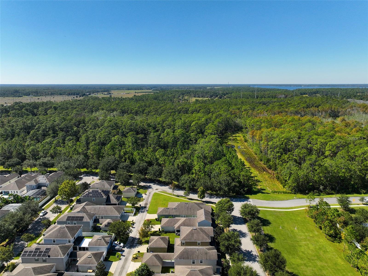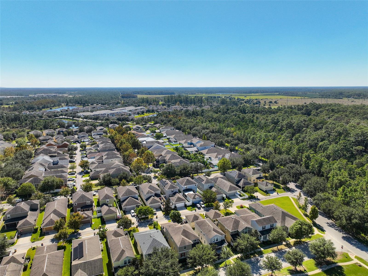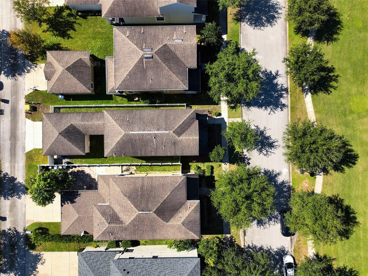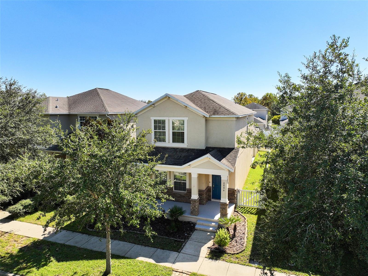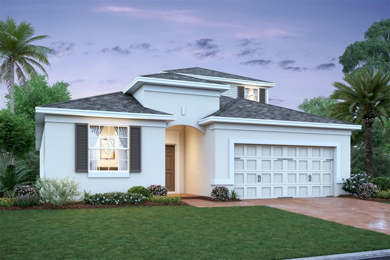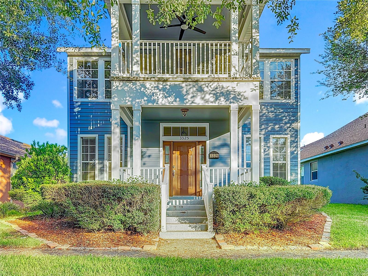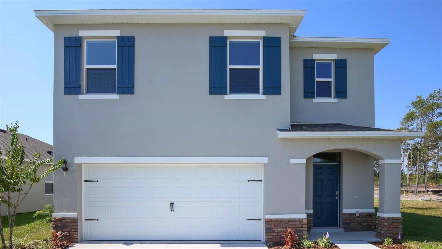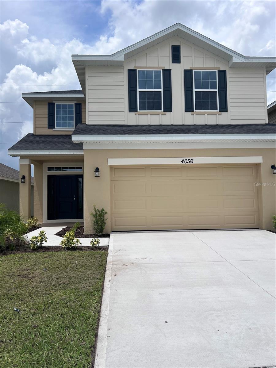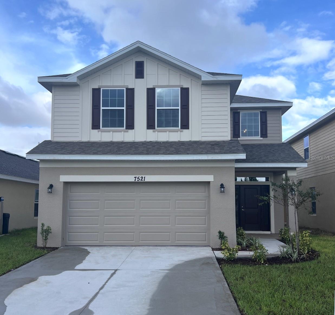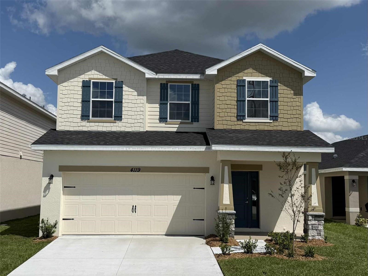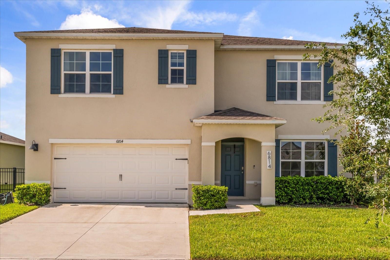PRICED AT ONLY: $369,000
Address: 6806 Butterfly Drive, HARMONY, FL 34773
Description
Dont miss this charming 3 bed, 2.5 bath home with rear entry 2 car garage! Move in ready and loaded with upgrades, this home welcomes you with a classic covered front porch perfect for relaxing. Enjoy an additional covered rear porch leading to the garage and a fully fenced yard with vinyl picket fencing for privacy and curb appeal. Inside, you'll find a versatile flex room accented by upgraded barn doors. The spacious kitchen boasts 42" wood cabinetry, granite countertops, stainless steel appliances, tile backsplash, recessed lighting, and a large walk in pantry. Convenient inside laundry room. Upstairs features a generous primary suite with walk in closet and ensuite bath complete with dual vanities, garden tub, and separate shower. Secondary bedrooms share a Jack and Jill bath; Bedroom 2 offers carpet, while Bedroom 3 includes upgraded laminate flooring. Located in the desirable community of Harmony in St Cloud Florida. Residents enjoy being close to Harmony Community School, access through 192 tunnel to Harmony Middle School and Harmony High School. Living in Harmony you are close to Golf Course, coffee shop, pizza & Mexican restaurant. Close to amenities including Buck Lake with community boats and a fishing pier, scenic rocking chairs and bench swings, miles of walking trails, dog parks, playgrounds, a fitness center, two sparkling pools, and more. Harmony is close to Orlando International Airport and the East Coast Beaches. Dont miss your chance to call this move in ready home yours schedule your private showing today!
Property Location and Similar Properties
Payment Calculator
- Principal & Interest -
- Property Tax $
- Home Insurance $
- HOA Fees $
- Monthly -
For a Fast & FREE Mortgage Pre-Approval Apply Now
Apply Now
 Apply Now
Apply Now- MLS#: S5137798 ( Residential )
- Street Address: 6806 Butterfly Drive
- Viewed: 2
- Price: $369,000
- Price sqft: $134
- Waterfront: No
- Year Built: 2014
- Bldg sqft: 2759
- Bedrooms: 3
- Total Baths: 3
- Full Baths: 2
- 1/2 Baths: 1
- Garage / Parking Spaces: 2
- Days On Market: 1
- Additional Information
- Geolocation: 28.2014 / -81.1593
- County: OSCEOLA
- City: HARMONY
- Zipcode: 34773
- Subdivision: Harmony Neighborhoods Ghf
- Elementary School: Harmony Community School (K 5)
- Middle School: Harmony Middle
- High School: Harmony High
- Provided by: CORCORAN CONNECT LLC
- Contact: Jeanine Corcoran
- 407-953-9118

- DMCA Notice
Features
Building and Construction
- Covered Spaces: 0.00
- Exterior Features: Sidewalk
- Fencing: Vinyl
- Flooring: Carpet, Ceramic Tile, Laminate
- Living Area: 2008.00
- Roof: Shingle
Property Information
- Property Condition: Completed
Land Information
- Lot Features: Sidewalk, Paved
School Information
- High School: Harmony High
- Middle School: Harmony Middle
- School Elementary: Harmony Community School (K-5)
Garage and Parking
- Garage Spaces: 2.00
- Open Parking Spaces: 0.00
- Parking Features: Alley Access, Driveway, Garage Door Opener
Eco-Communities
- Water Source: Public
Utilities
- Carport Spaces: 0.00
- Cooling: Central Air
- Heating: Central, Electric
- Pets Allowed: Yes
- Sewer: Public Sewer
- Utilities: Public
Amenities
- Association Amenities: Basketball Court, Fitness Center, Golf Course, Park, Playground, Pool, Recreation Facilities, Tennis Court(s), Trail(s)
Finance and Tax Information
- Home Owners Association Fee Includes: Pool
- Home Owners Association Fee: 100.35
- Insurance Expense: 0.00
- Net Operating Income: 0.00
- Other Expense: 0.00
- Tax Year: 2024
Other Features
- Appliances: Dishwasher, Disposal, Electric Water Heater, Microwave, Range, Refrigerator
- Association Name: Mark Hills
- Association Phone: 407.847.2280
- Country: US
- Furnished: Unfurnished
- Interior Features: Ceiling Fans(s), Eat-in Kitchen, PrimaryBedroom Upstairs, Solid Wood Cabinets, Vaulted Ceiling(s), Walk-In Closet(s), Window Treatments
- Legal Description: HARMONY NEIGHBORHOODS G-H-F PB 19 PG 163-176 LOT 4G
- Levels: Two
- Area Major: 34773 - St Cloud (Harmony)
- Occupant Type: Vacant
- Parcel Number: 30-26-32-2989-0001-004G
- Possession: Close Of Escrow
- Style: Traditional
- Zoning Code: PD
Nearby Subdivisions
Birchwood Nbhd D1
Birchwood Nbhds B C
Birchwood Nbhds B & C
Birchwood Neighborhoods
Enclave At Lakes Of Harmony
Harmony
Harmony Central Ph 1
Harmony Nbhd F
Harmony Nbhd G H F
Harmony Nbhd H1
Harmony Nbhd H2
Harmony Nbhd I
Harmony Nbhd J
Harmony Nbhd O1
Harmony Nbrhd H1
Harmony Nbrhd I
Harmony Neighborhoods Ghf
Harmony West
Harmony West Ph 1a
Villages At Harmony Pb 2c 2d
Villages At Harmony Ph 1b
Villages At Harmony Ph 1c1 1d
Villages At Harmony Ph 1c2
Villages At Harmony Ph 2a
Similar Properties
Contact Info
- The Real Estate Professional You Deserve
- Mobile: 904.248.9848
- phoenixwade@gmail.com





