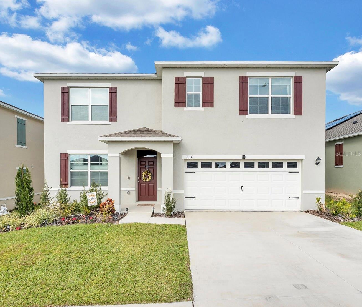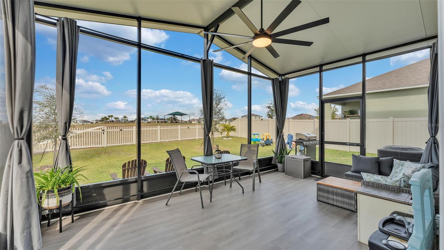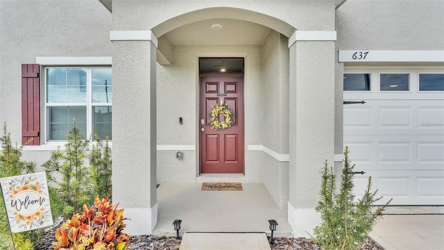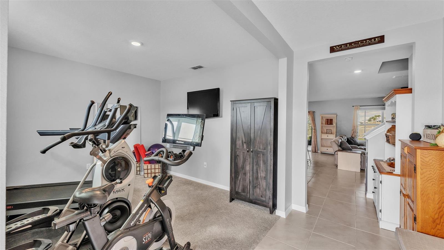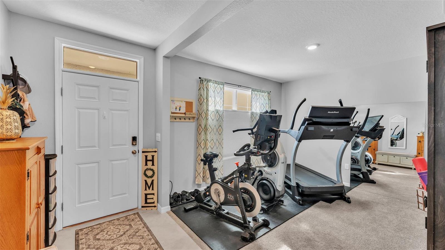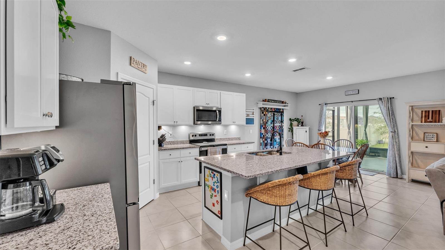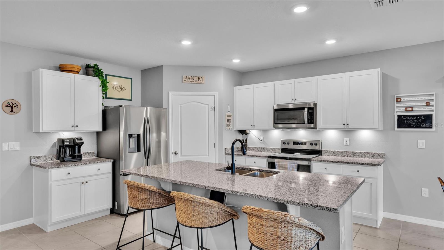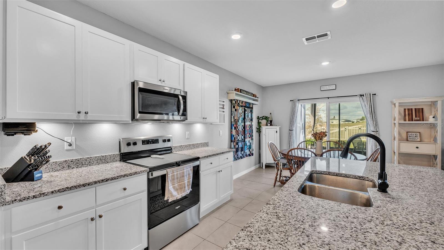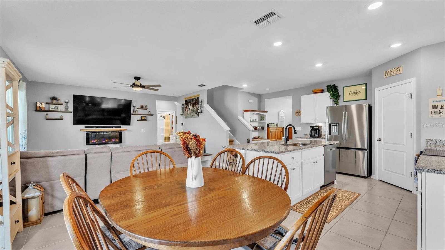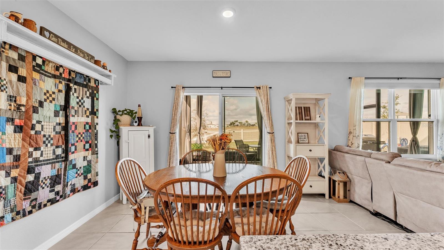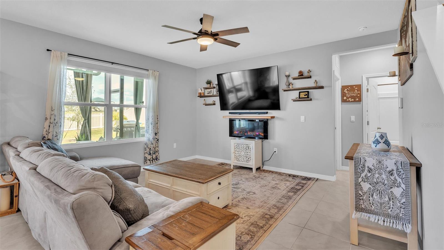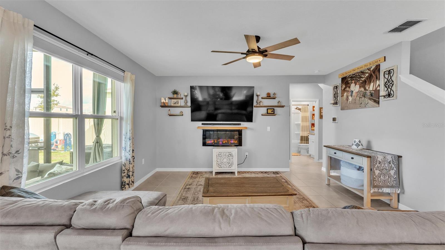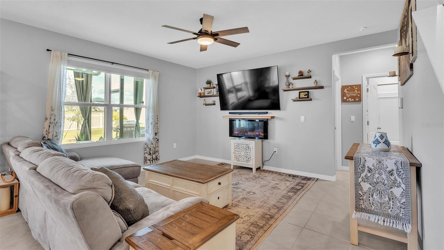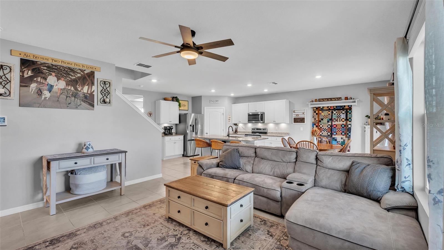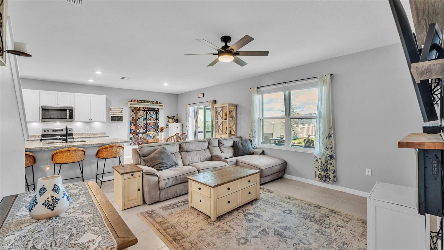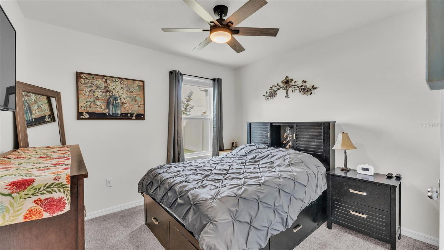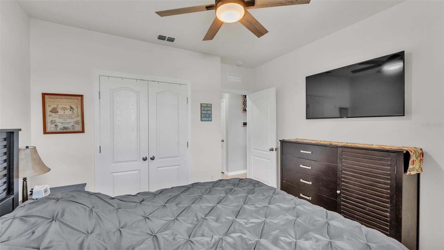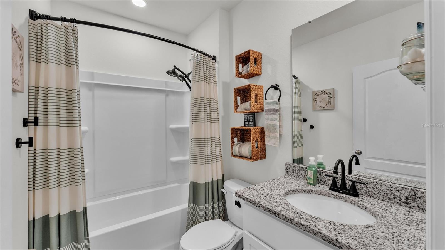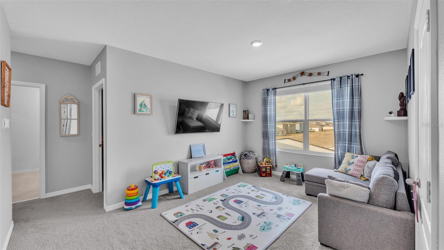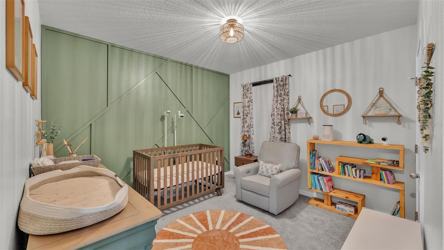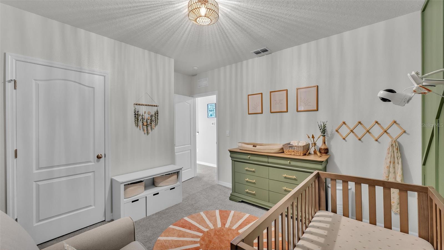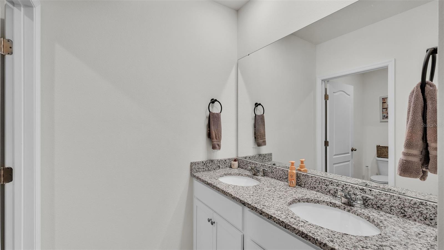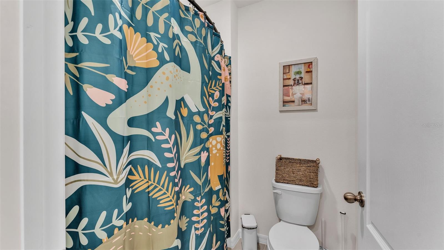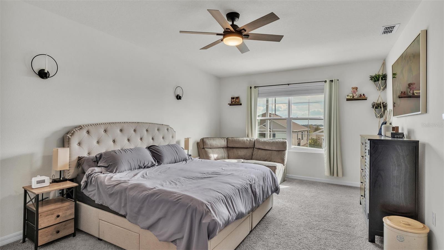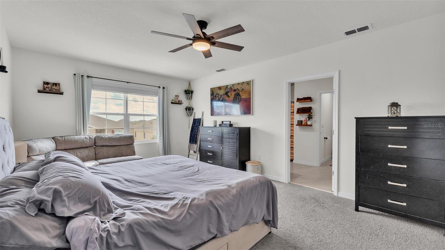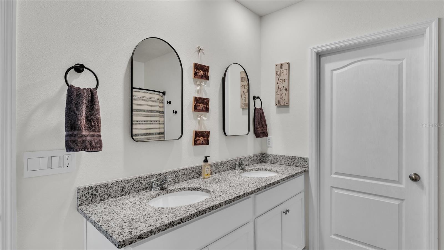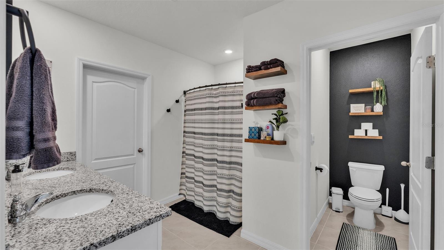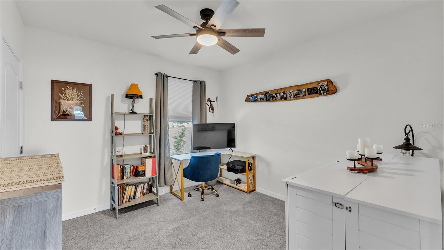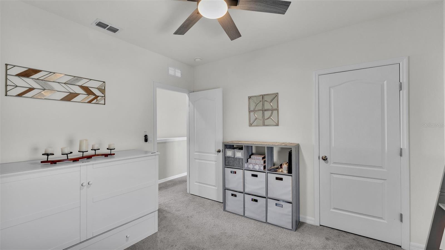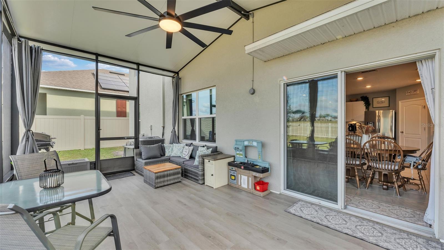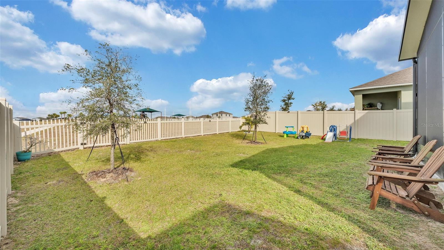PRICED AT ONLY: $375,000
Address: 637 Griffon Avenue, LAKE ALFRED, FL 33850
Description
UNBEATABLE LOCATION! D.R. Horton home located in a community of other builders. The large 18x14 screened in lanai and fenced in backyard provide a relaxing outdoor space with the community pool and playground in your backyard. Less than 2 years old additional features include: Modern ceiling fans in all rooms, light switches in common areas have automatic night lighting, overhead racks in garage for additional storage, luxury room darkening shades on all windows, grill pad attached to screened in lanai.
Located in a peaceful neighborhood, this nearly new 5 bedroom, 3 bathroom home offers the perfect blend of modern comfort and small town charm. Built less than two years ago, its still brimming with that fresh, new home feel, and its ready for you to make it your own.
As you step inside, youre welcomed by an open and airy floor plan that effortlessly connects the spacious living, dining, and kitchen areas. The large windows flood the space with natural light, creating a bright and inviting atmosphere. Whether you're hosting a family gathering or enjoying a quiet evening in, this home provides the perfect setting for every occasion.
The gourmet kitchen is a chef's dream, with sleek stainless steel appliances, elegant granite countertops, and an abundance of cabinet space. Its a perfect spot to prepare meals, entertain, or simply enjoy a morning coffee at the breakfast bar. And with five generously sized bedrooms, theres plenty of room for everyone. From family members to guests, youll have all the space you need plus the flexibility to turn rooms into a home office, playroom, or hobby space.
The three full bathrooms, each with thoughtful and stylish finishes, provide a spa like experience. The master suite is a peaceful retreat, featuring 2 spacious walk in closets and a private bath that makes unwinding after a long day a true pleasure.
Outside, the large screened in lanai and fenced in backyard provides a truly relaxing outdoor space. But perhaps one of the best things about this home is its unbeatable location. Right in your own backyard, youll find a community pool and playground perfect for weekend fun or a refreshing swim on a hot day. The neighborhood itself is quiet and friendly, and the town with its small town vibe, unique shops, and welcoming atmosphere is a true hidden gem.
If youve been looking for a move in ready home in a close knit community with all the modern amenities you need, this ones a must see. Come take a look and imagine the possibilities this home could be yours.
Property Location and Similar Properties
Payment Calculator
- Principal & Interest -
- Property Tax $
- Home Insurance $
- HOA Fees $
- Monthly -
For a Fast & FREE Mortgage Pre-Approval Apply Now
Apply Now
 Apply Now
Apply Now- MLS#: L4950407 ( Residential )
- Street Address: 637 Griffon Avenue
- Viewed: 68
- Price: $375,000
- Price sqft: $118
- Waterfront: No
- Year Built: 2023
- Bldg sqft: 3176
- Bedrooms: 5
- Total Baths: 3
- Full Baths: 3
- Garage / Parking Spaces: 2
- Days On Market: 189
- Additional Information
- Geolocation: 28.1145 / -81.7412
- County: POLK
- City: LAKE ALFRED
- Zipcode: 33850
- Subdivision: Eden Hills Ph 2
- Elementary School: Lake Alfred Elem
- Middle School: Stambaugh Middle
- High School: Auburndale High School
- Provided by: S & D REAL ESTATE SERVICE LLC
- Contact: Jennifer Kiel
- 863-824-7169

- DMCA Notice
Features
Building and Construction
- Builder Model: Hayden
- Builder Name: DR HORTON
- Covered Spaces: 0.00
- Exterior Features: Outdoor Grill, Sidewalk
- Fencing: Vinyl
- Flooring: Carpet, Tile
- Living Area: 2674.00
- Roof: Shingle
Property Information
- Property Condition: Completed
Land Information
- Lot Features: Cleared, Landscaped, Paved
School Information
- High School: Auburndale High School
- Middle School: Stambaugh Middle
- School Elementary: Lake Alfred Elem
Garage and Parking
- Garage Spaces: 2.00
- Open Parking Spaces: 0.00
Eco-Communities
- Water Source: Public
Utilities
- Carport Spaces: 0.00
- Cooling: Central Air
- Heating: Electric
- Pets Allowed: Yes
- Sewer: Public Sewer
- Utilities: Cable Connected, Electricity Connected, Water Connected
Finance and Tax Information
- Home Owners Association Fee: 160.13
- Insurance Expense: 0.00
- Net Operating Income: 0.00
- Other Expense: 0.00
- Tax Year: 2024
Other Features
- Appliances: Convection Oven, Cooktop, Dishwasher, Disposal, Dryer, Electric Water Heater, Freezer, Ice Maker, Microwave, Range, Refrigerator, Washer
- Association Name: Prime Community Management
- Association Phone: :(863) 293-7400
- Country: US
- Interior Features: Built-in Features, Ceiling Fans(s), Eat-in Kitchen, High Ceilings, Kitchen/Family Room Combo, Open Floorplan, Thermostat, Walk-In Closet(s), Window Treatments
- Legal Description: EDEN HILLS PHASE 2 PB 194 PG 24-41 LOT 327
- Levels: Two
- Area Major: 33850 - Lake Alfred
- Occupant Type: Owner
- Parcel Number: 26-27-19-489375-003270
- Possession: Close Of Escrow
- View: Park/Greenbelt, Pool
- Views: 68
Nearby Subdivisions
Codington Lake Alfred
Codington Rep Lake Alfred
Cooper Add
Echo Lake Park Sub
Eden Hills
Eden Hills Pb 185 Pg 16 Lot 87
Eden Hills Ph 2
Eden Hills Ph 2b
Eden Hills Phase 2
Fanning Shores Sub
Garrett Sub
Gum Lake 40s
Gum Lake 50s
Gum Lake Preserve
Hainesport
Lake Alfred 03 Rep
Lake Alfred Pines
Lake Alfred Rep
Lake Cummings Estates
Lake Gum Estates
Lake Haines Blvd Rep
Lake Mariana Shores
Lakes Tr 02
Lakes Tr 5
Lancaster Shores Sub
Magnolia Rdg
Magnolia Ridge
Not Applicable
Rowse Add
Silverlake Ph 1
Silverlake Phase 1
Silverlake Phase 2
Sliver Lake
Springs At Lake Alfred
The Lakes Tr 6
Tract 5 The Lakes Pb 179 Pgs 3
Twin Lake Sub
Water Ridge
Water Ridge Sub
Contact Info
- The Real Estate Professional You Deserve
- Mobile: 904.248.9848
- phoenixwade@gmail.com
