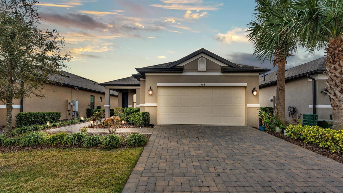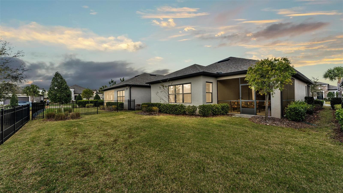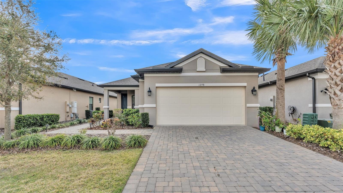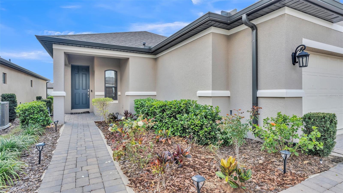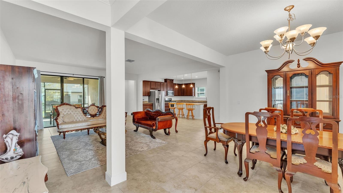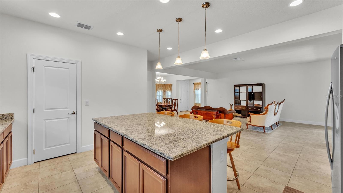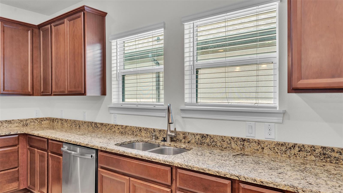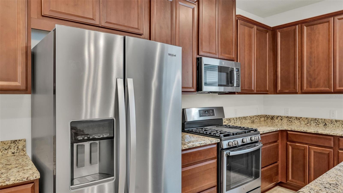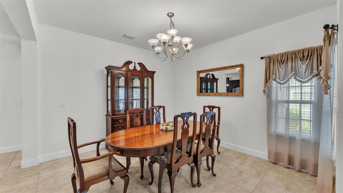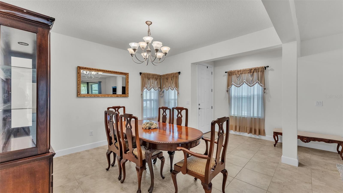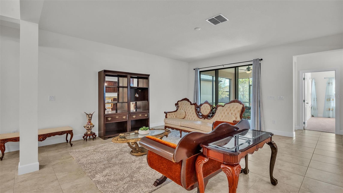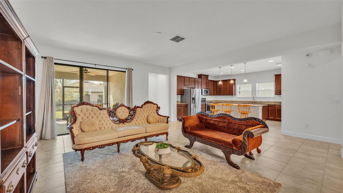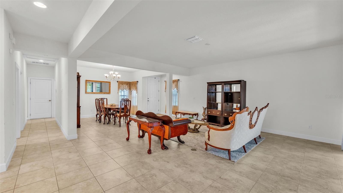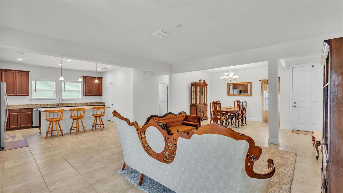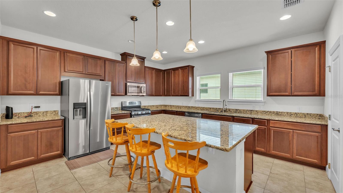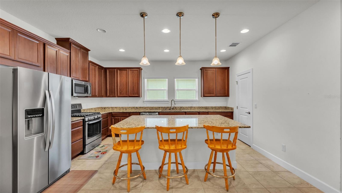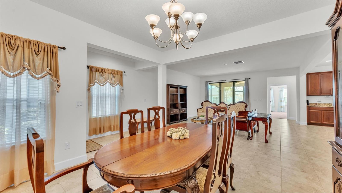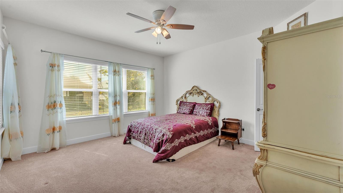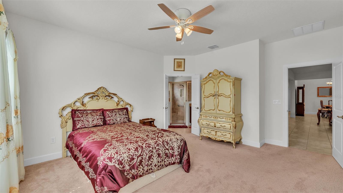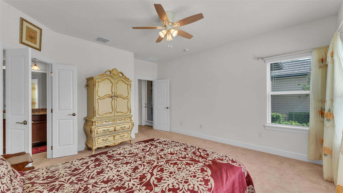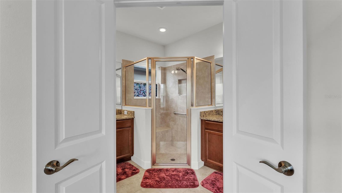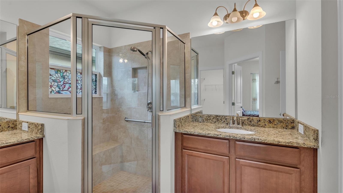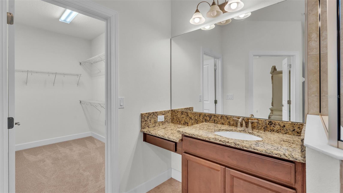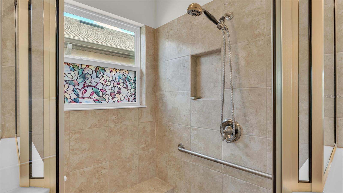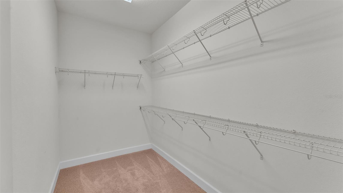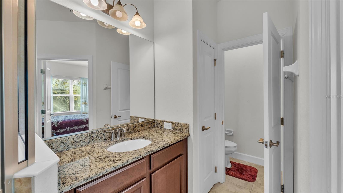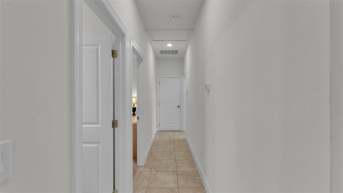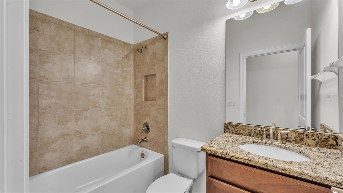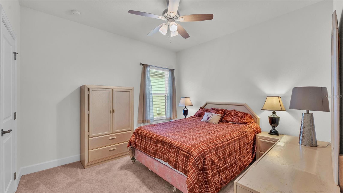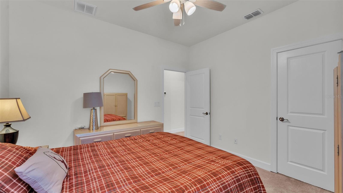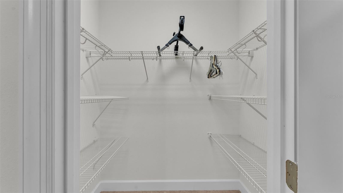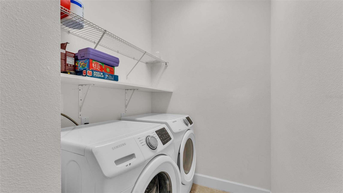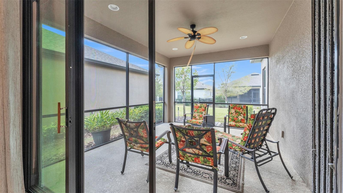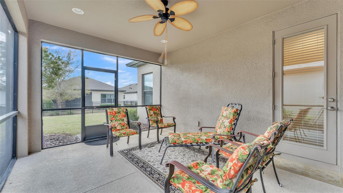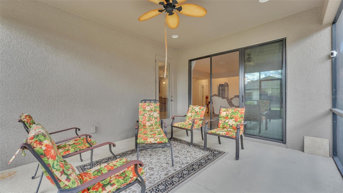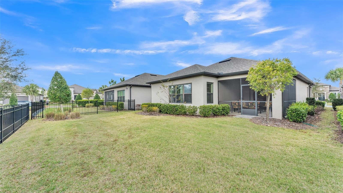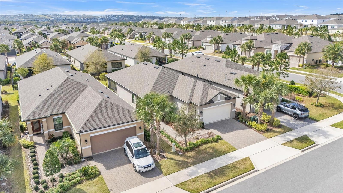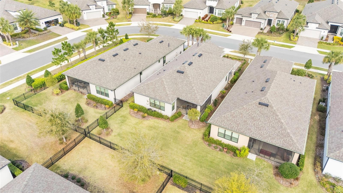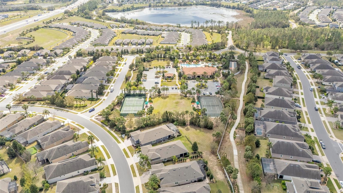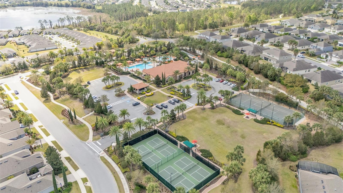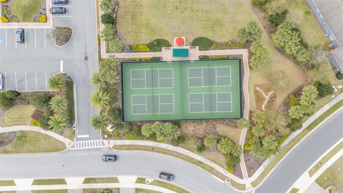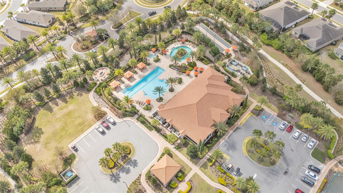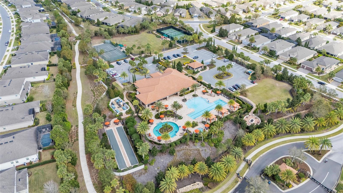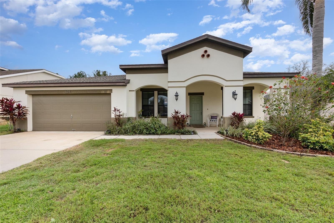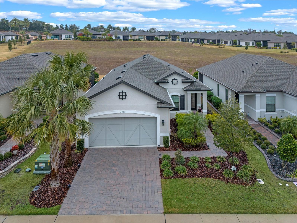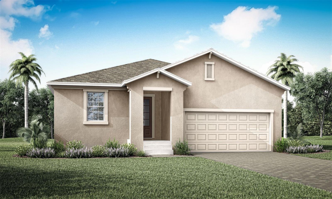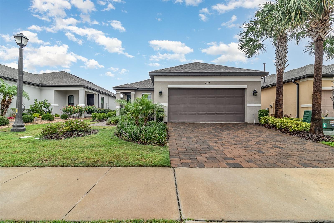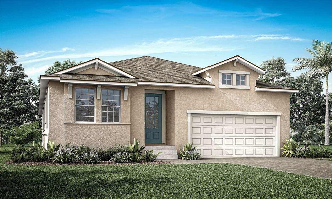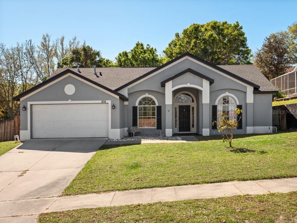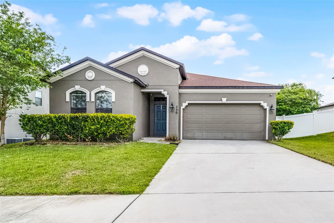PRICED AT ONLY: $399,999
Address: 1298 Zeek Ridge Street, CLERMONT, FL 34715
Description
Welcome to Highland Ranch, Esplanade in beautiful central Florida, a 55 and older gated community that offers resort style living for that active lifestyle. The community offers pool, spa, resort style clubhouse, dog parks, walking trails, and of course pickle ball. This 2 bed 2 bath home offers an open concept that can be modern or classic and adapt to your style. The open design showcases the Kitchen and its large island with granite counter tops. The kitchen also features stainless steel appliances and a gas stove. It also has a large pantry as well as lots of cabinet and island storage. The open living area opens to the triple slider that leads to the screened in lanai. The Primary bedroom features lots of natural light with views of the landscaped back area. It also features an on suite bath with Walk in Shower with seating area. Dual sinks with granite and a vanity area with room for a chair at one sink.
The primary bathroom also features a large walk in closet. This home is for those looking for that large open feeling, but not too much to maintain.
Property Location and Similar Properties
Payment Calculator
- Principal & Interest -
- Property Tax $
- Home Insurance $
- HOA Fees $
- Monthly -
For a Fast & FREE Mortgage Pre-Approval Apply Now
Apply Now
 Apply Now
Apply Now- MLS#: L4951283 ( Residential )
- Street Address: 1298 Zeek Ridge Street
- Viewed: 41
- Price: $399,999
- Price sqft: $164
- Waterfront: No
- Year Built: 2020
- Bldg sqft: 2443
- Bedrooms: 2
- Total Baths: 2
- Full Baths: 2
- Garage / Parking Spaces: 2
- Days On Market: 136
- Additional Information
- Geolocation: 28.5857 / -81.714
- County: LAKE
- City: CLERMONT
- Zipcode: 34715
- Subdivision: Highlands Ranch Esplande Phase
- Provided by: S & D REAL ESTATE SERVICE LLC
- Contact: Jeff Myers
- 863-824-7169

- DMCA Notice
Features
Building and Construction
- Covered Spaces: 0.00
- Exterior Features: Sidewalk, Sliding Doors
- Flooring: Carpet, Ceramic Tile
- Living Area: 1710.00
- Roof: Shingle
Garage and Parking
- Garage Spaces: 2.00
- Open Parking Spaces: 0.00
Eco-Communities
- Water Source: Public
Utilities
- Carport Spaces: 0.00
- Cooling: Central Air
- Heating: Central
- Pets Allowed: Breed Restrictions, Cats OK, Dogs OK
- Sewer: Public Sewer
- Utilities: Cable Available
Amenities
- Association Amenities: Clubhouse, Fitness Center, Gated, Park, Pickleball Court(s)
Finance and Tax Information
- Home Owners Association Fee: 1200.00
- Insurance Expense: 0.00
- Net Operating Income: 0.00
- Other Expense: 0.00
- Tax Year: 2024
Other Features
- Appliances: Convection Oven, Dryer, Gas Water Heater, Microwave, Range Hood, Refrigerator, Washer
- Association Name: Alec Sembrat
- Country: US
- Interior Features: Open Floorplan, Primary Bedroom Main Floor
- Legal Description: HIGHLAND RANCH ESPLANADE PHASE 3 PB 70 PG 92-95 LOT 343 ORB 5430 PG 1478 ORB 5573 PG 235
- Levels: One
- Area Major: 34715 - Minneola
- Occupant Type: Vacant
- Parcel Number: 15-22-26-0261-000-34300
- Possession: Close Of Escrow
- Views: 41
Nearby Subdivisions
Apshawa Acres
Arborwood Ph 1-b & Ph 2
Arborwood Ph 1b Ph 2
Arborwood Ph 1b Ph 2
Arrowtree Reserve Ph 02 Pt Rep
Arrowtree Reserve Ph I Sub
Arrowtree Reserve Ph Ii Sub
Arrowtree Reserve Phase Ii
Canyons At Highland Ranch
Clermont Verde Ridge
Clermont Verde Ridge Unit 01
Clermont Verde Ridge Unit 02
Highland Ranch Esplanade Ph 1a
Highland Ranch Esplanade Ph 3
Highland Ranch Esplanade Ph 4
Highland Ranch Primary Ph 1
Highland Ranch The Canyons
Highland Ranch The Canyons Ph
Highland Ranch The Canyons Pha
Highland Ranch/canyons Ph 6
Highland Ranchcanyons
Highland Ranchcanyons Ph 5
Highland Ranchcanyons Ph 6
Highlands Ranch Esplande Phase
Hill
Minneola Hills Ph 1a
N/a
None
Rainwood
Snarrs Sub
Sugarloaf Meadow Sub
Villages/minneola Hills Ph 1a
Villages/minneola Hills Ph 1b
Villagesminneola Hills Ph 1a
Villagesminneola Hills Ph 1b
Villagesminneola Hills Ph 2a
Vintner Reserve
Similar Properties
Contact Info
- The Real Estate Professional You Deserve
- Mobile: 904.248.9848
- phoenixwade@gmail.com
