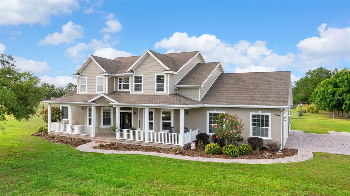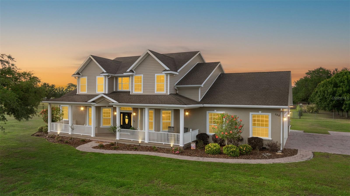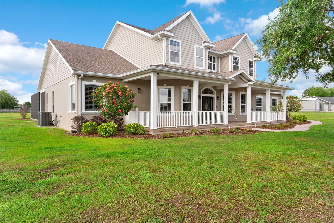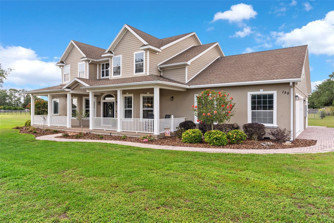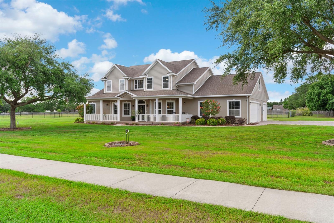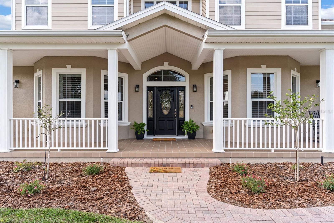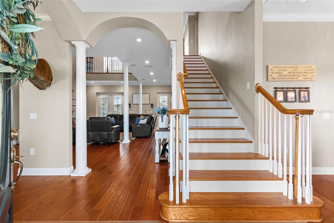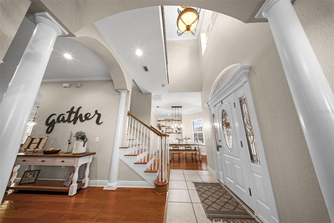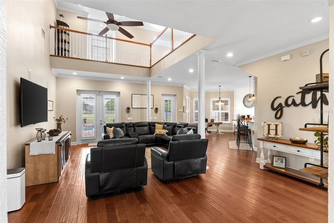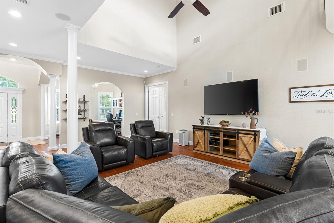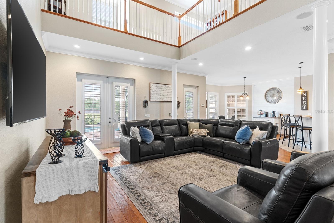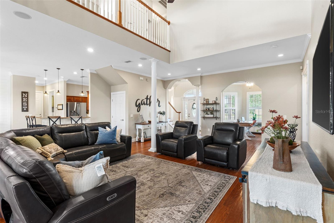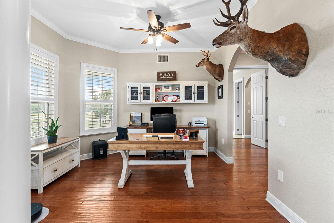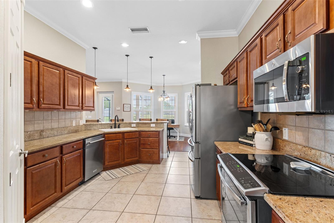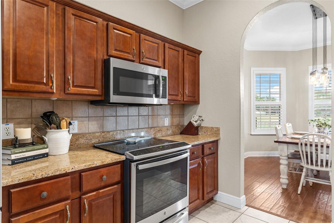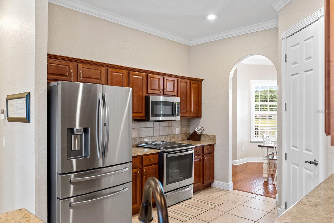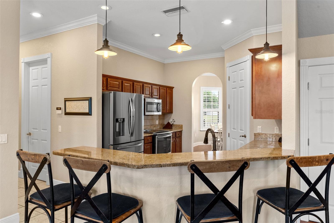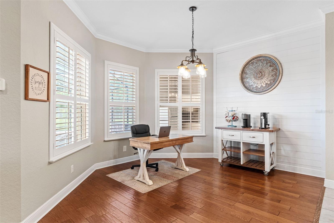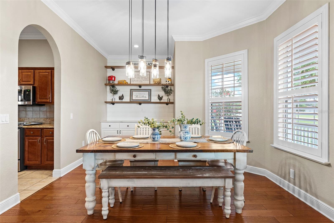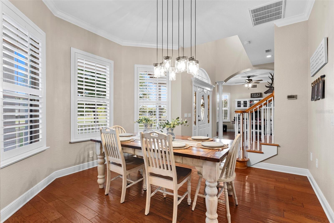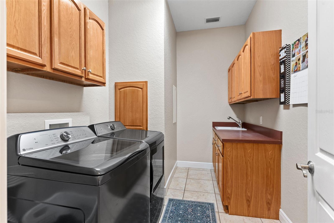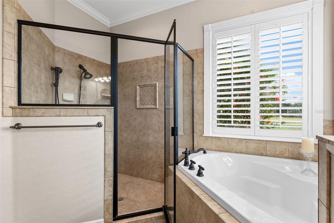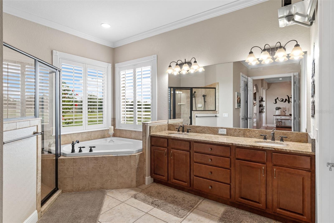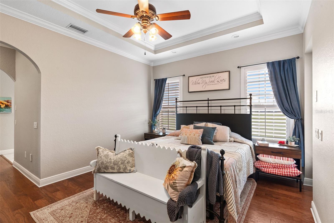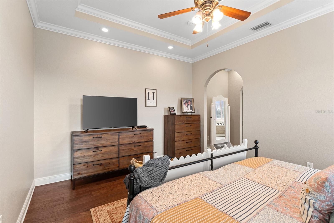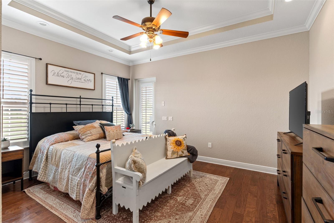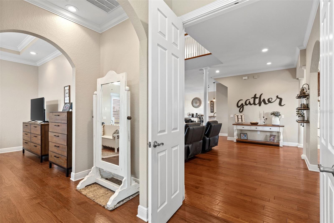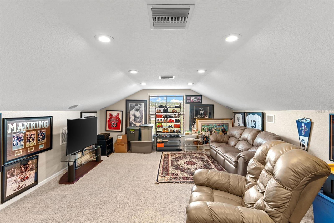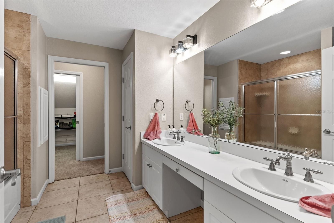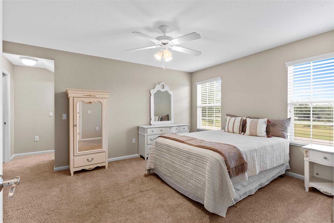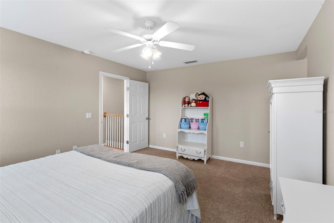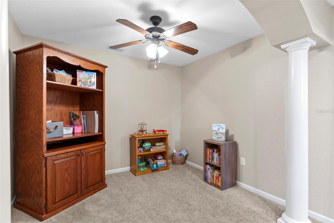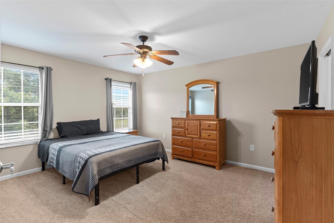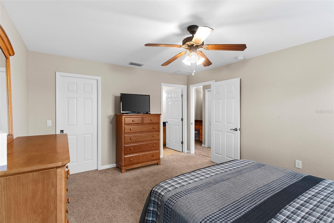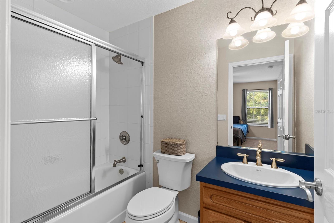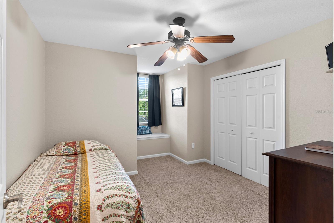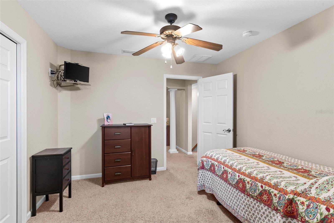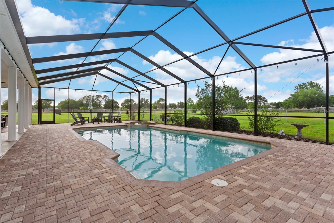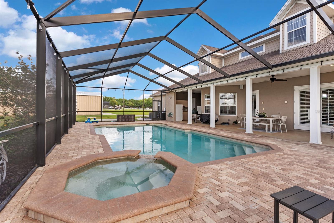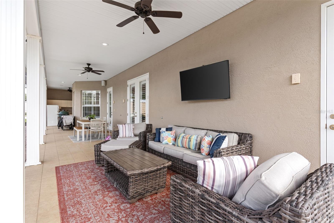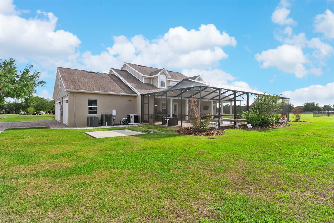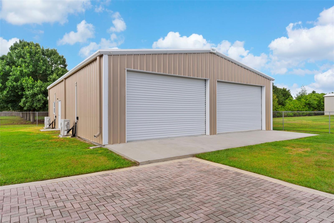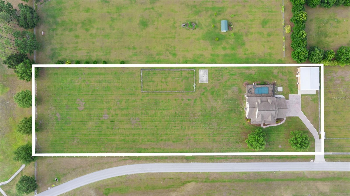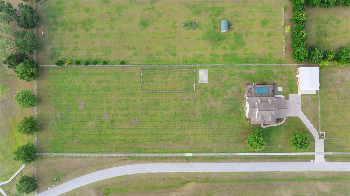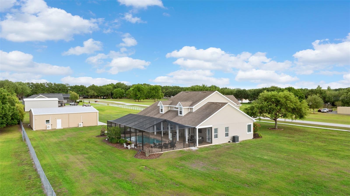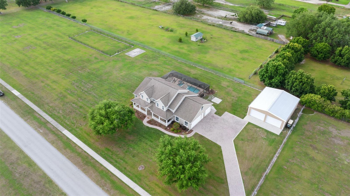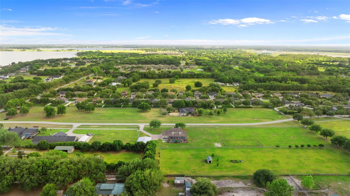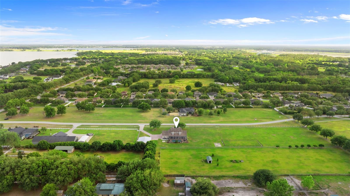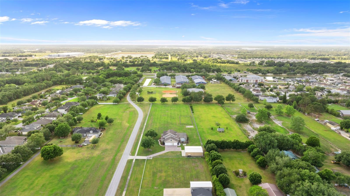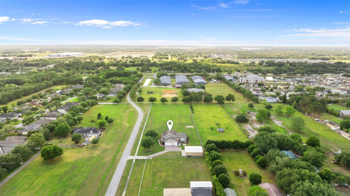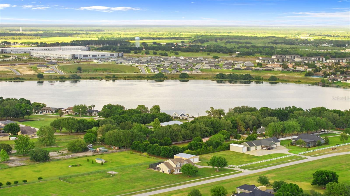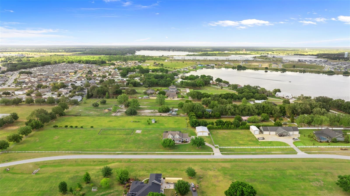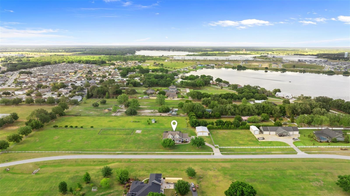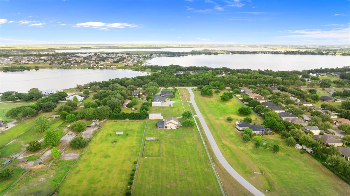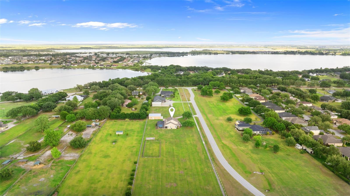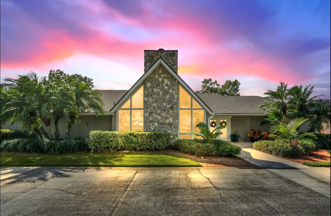PRICED AT ONLY: $1,299,000
Address: 150 Berkley Knights Drive, AUBURNDALE, FL 33823
Description
Welcome to your dream homewhere comfort, space, and functionality come together on a well cared for 2.46 acres. This stunning 4 bedroom, 3.5 bath single family home offers over 4,100 sq ft of thoughtfully designed living space and more than 6,100 sq ft under roof, making it ideal for families who love to spread out and entertain.
Freshly updated with new interior paint throughout, the home features spacious bedrooms, multiple living areas, and a practical layout perfect for daily living. A laundry chute from the second floor adds everyday convenience, while the upstairs game room/man cave with a built in sound system is ready for movie nights, game days, or entertaining guests. The heart of the home flows seamlessly into the outdoor oasis, where a sparkling pool and generous patio area with an outdoor kitchen awaitperfect for gatherings or peaceful evenings under the stars.
Car enthusiasts, hobbyists, or anyone needing extra workspace will love the 2,000 sq ft fully insulated and air conditioned metal frame shop, separate from the main house. And with a 3 car attached garage, there's room for all your vehicles and storage needs. The 2.46 acre parcel also offers potential to be split, giving future owners added flexibility for expansion, investment, or multigenerational living. A brand new roof was installed in July 2025, providing long term peace of mind and added value to the property.
Enjoy the freedom of homeownership with no HOA fees or restrictions! Ideally situated just minutes from I 4, this home offers quick access to Disney, Tampa, and Orlandoproviding the best of both worlds: peaceful country living with city conveniences close at hand. Whether you're growing a family, working remotely, or simply seeking more space to live and breathe, this property delivers the perfect combination of privacy, comfort, and versatility.
Property Location and Similar Properties
Payment Calculator
- Principal & Interest -
- Property Tax $
- Home Insurance $
- HOA Fees $
- Monthly -
For a Fast & FREE Mortgage Pre-Approval Apply Now
Apply Now
 Apply Now
Apply Now- MLS#: L4952238 ( Residential )
- Street Address: 150 Berkley Knights Drive
- Viewed: 90
- Price: $1,299,000
- Price sqft: $211
- Waterfront: No
- Year Built: 2006
- Bldg sqft: 6149
- Bedrooms: 4
- Total Baths: 4
- Full Baths: 3
- 1/2 Baths: 1
- Garage / Parking Spaces: 3
- Days On Market: 112
- Acreage: 2.46 acres
- Additional Information
- Geolocation: 28.1403 / -81.8173
- County: POLK
- City: AUBURNDALE
- Zipcode: 33823
- Subdivision: Classic View Farms
- Provided by: REAL BROKER, LLC
- Contact: Courtney Ryan
- 855-450-0442

- DMCA Notice
Features
Building and Construction
- Covered Spaces: 0.00
- Exterior Features: Outdoor Kitchen, Private Mailbox, Storage
- Flooring: Carpet, Ceramic Tile, Wood
- Living Area: 4162.00
- Other Structures: Shed(s), Workshop
- Roof: Shingle
Garage and Parking
- Garage Spaces: 3.00
- Open Parking Spaces: 0.00
Eco-Communities
- Pool Features: In Ground, Outside Bath Access, Screen Enclosure
- Water Source: Public
Utilities
- Carport Spaces: 0.00
- Cooling: Central Air
- Heating: Central
- Sewer: Public Sewer
- Utilities: Cable Available, Electricity Connected
Finance and Tax Information
- Home Owners Association Fee: 0.00
- Insurance Expense: 0.00
- Net Operating Income: 0.00
- Other Expense: 0.00
- Tax Year: 2024
Other Features
- Appliances: Dishwasher, Microwave, Range, Refrigerator
- Country: US
- Interior Features: Built-in Features, Ceiling Fans(s), Central Vaccum, Crown Molding, Eat-in Kitchen, Primary Bedroom Main Floor, Walk-In Closet(s), Window Treatments
- Legal Description: CLASSIC VIEW FARMS PB 108 PGS 5 & 6 LOT 7 W1/2 DESC AS: COM NE COR SD LOT 7 S00-33-25E 167.82 FT TO SE COR SD LOT 7 S89-39-24W 638.38 FT TO POB CONT S89-39-24W 638.38 FT TO SW COR SD LOT 7 N00-34-58W 167.82 FT N89-39-24E ALONG N BNDRY SD LOT 7 638.92 FT S00-34-11E 167.92 FT TO POB
- Levels: Two
- Area Major: 33823 - Auburndale
- Occupant Type: Owner
- Parcel Number: 25-27-16-299003-000072
- Views: 90
Nearby Subdivisions
Alberta Park Sub
Allen Keefers Resub
Allen & Keefers Resub
Auburn Grove Ph I
Auburn Grove Ph Ii
Auburn Oaks Ph 02
Auburn Preserve
Auburndale Acres
Auburndale Heights
Auburndale Lakeside Park
Auburndale Manor
Azalea Park
Bentley Oaks
Berkley Heights
Berkley Pointe
Berkley Rdg Ph 03
Berkley Rdg Ph 2
Berkley Reserve Rep
Berkley Ridge
Berkley Ridge Ph 01
Brookland Park
Cadence Crossing
Caldwell Estates
Classic View Estates
Classic View Farms
Dennis Park
Diamond Ridge 02
Drexel Park
Enclave At Lake Myrtle
Enclave/lk Arietta
Enclavelk Arietta
Enclavelk Myrtle
Estates Auburndale
Estates Auburndale Ph 02
Estates Of Auburndale
Estatesauburndale Ph 2
Fair Haven Estates
Flamingo Heights Sub
Flanigan C R Sub
Godfrey Manor
Grimes Woodland Waters
Grove Estates Second Add
Hickory Ranch
Hills Arietta
Interlochen Subdivision
Juliana Village Ph 3
Keystone Manor
Kossuthville Townsite Sub
Lake Arietta Reserve
Lake Hart Estates
Lake Juliana Estates
Lake Mariana Reserve Ph 1
Lake Whistler Estates
Lakedale Sub
Lena Vista Sub
Midway Gdns
N/a
None
Not In Subdivision
Not On List
Oak Crossing Ph 02
Old Town Redding Sub
Otter Woods Estates
Paddock Place
Palm Lawn Sub
Palmdale Sub
Prestown Sub
Rainbow Ridge
Reserve At Van Oaks
Reserve At Van Oaks Phase 1
Reservevan Oaks Ph 1
Rexanne Sub
Shaddock Estates
Strongs Sub
Summerlake Estates
Sun Acres
Sun Acres 173 174 Un 2
Sun Acres Un 1
The Reserve Van Oaks Ph 1
Triple Lake Sub
Unincorporated Polk County
Van Lakes
Warercrest States
Water Ridge Sub
Watercrest Estates
Whispering Pines Sub
Wihala Add
Similar Properties
Contact Info
- The Real Estate Professional You Deserve
- Mobile: 904.248.9848
- phoenixwade@gmail.com
