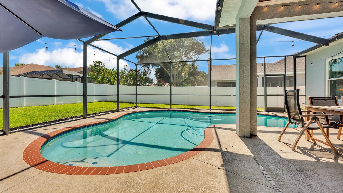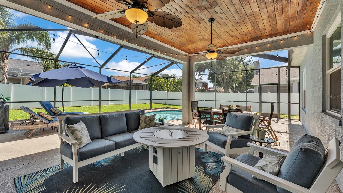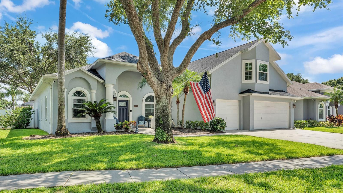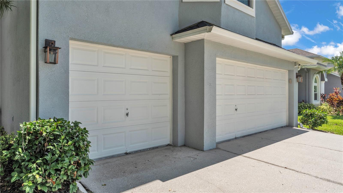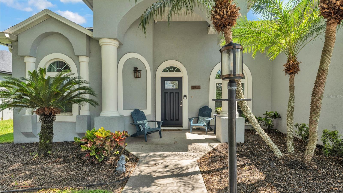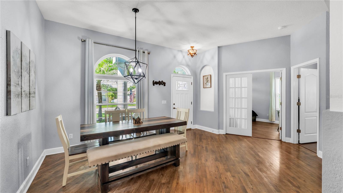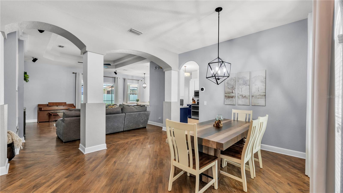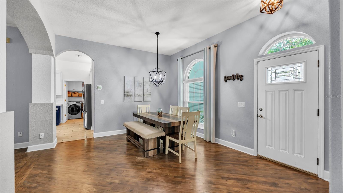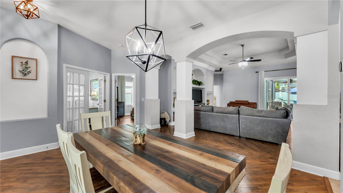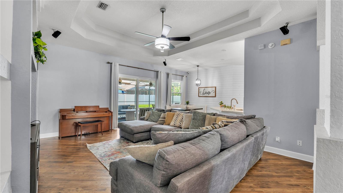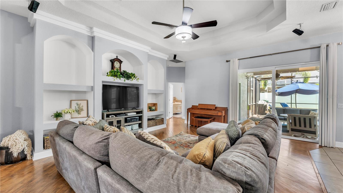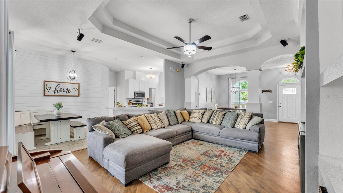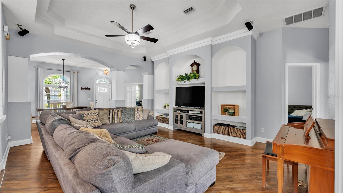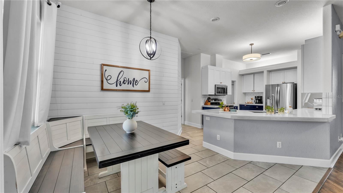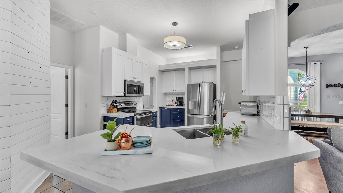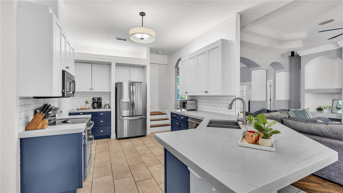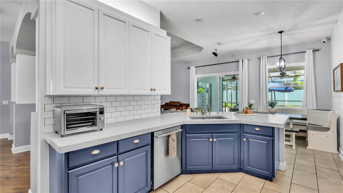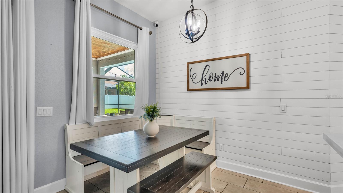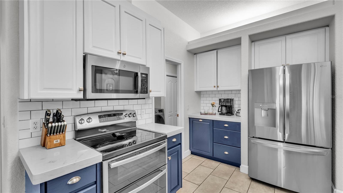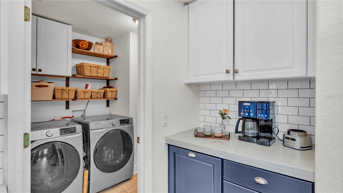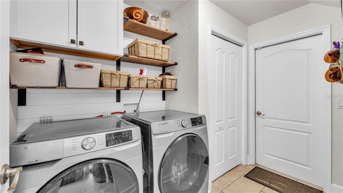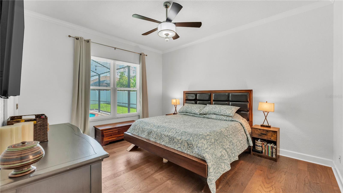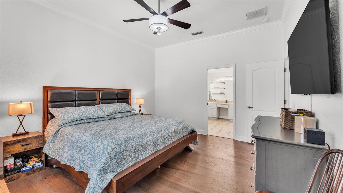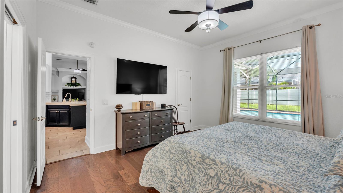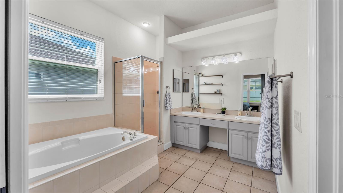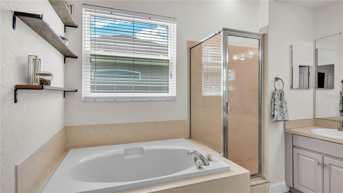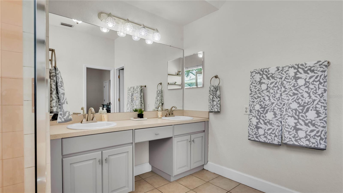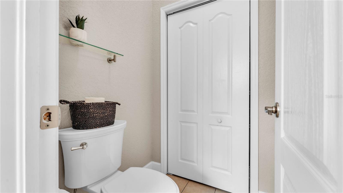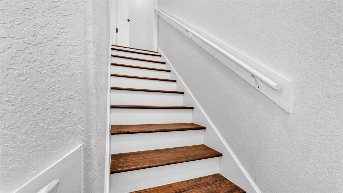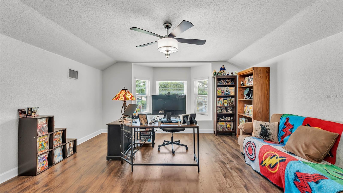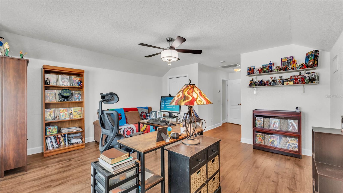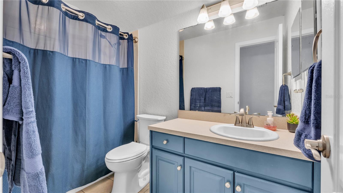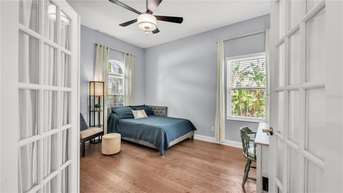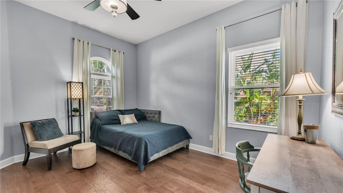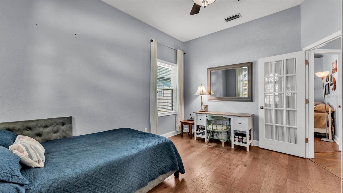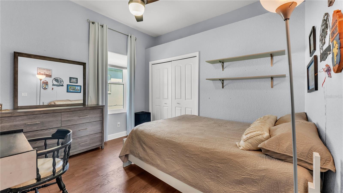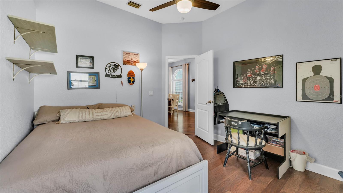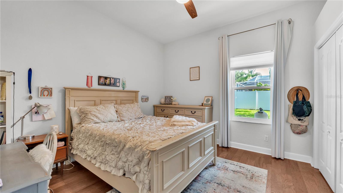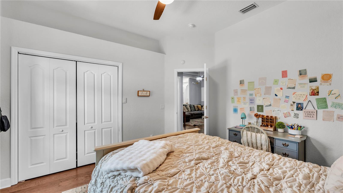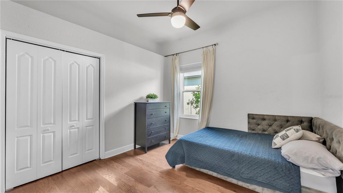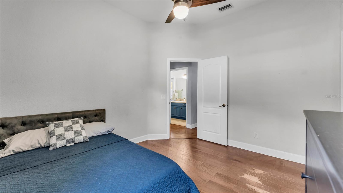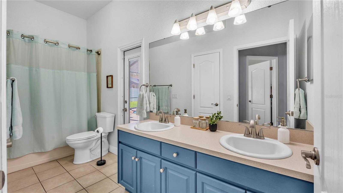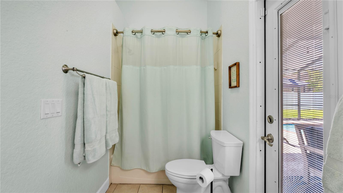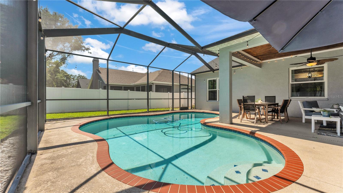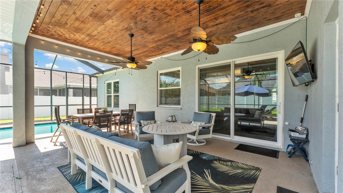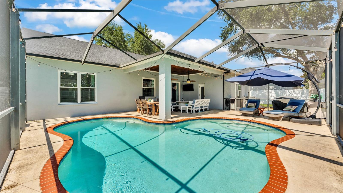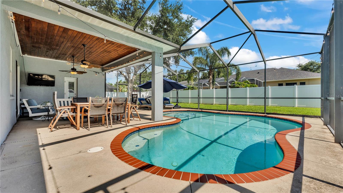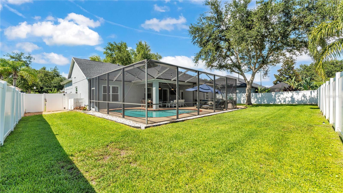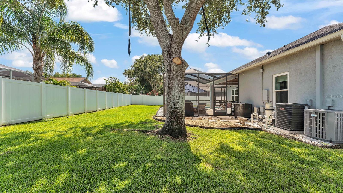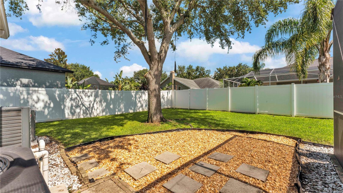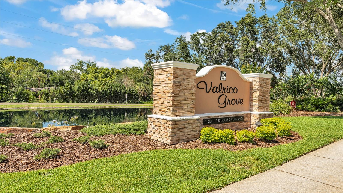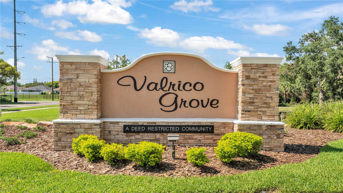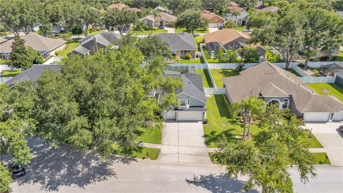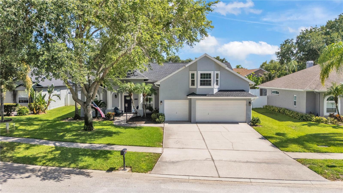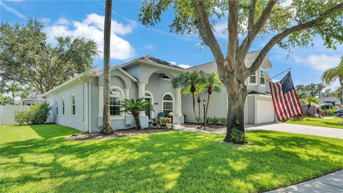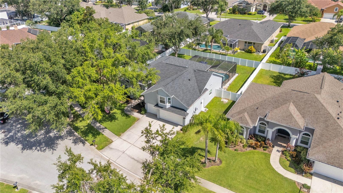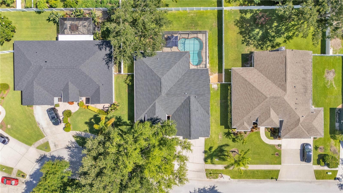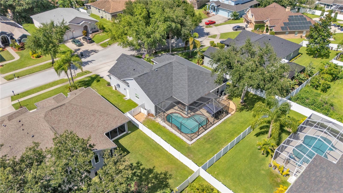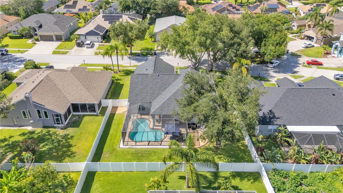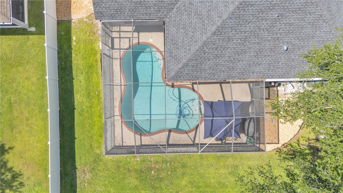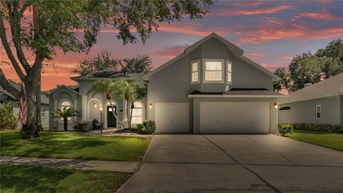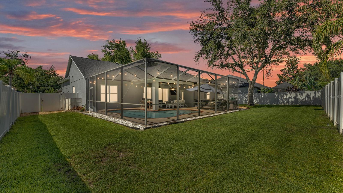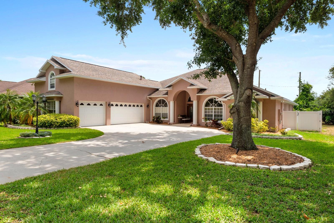PRICED AT ONLY: $599,900
Address: 3911 Smoke Rise Court, VALRICO, FL 33594
Description
Gorgeous Move In Ready Pool Home in Valrico Groves! Located on a quiet cul de sac in one of Valricos most desirable communities, this beautifully updated 5 bedroom, 3 bath home offers the perfect blend of space, style, and comfort. Step inside to an open floor plan with real hardwood flooring, crown molding, double tray ceilings, and a formal dining room. The remodeled kitchen is a chefs dreamfeaturing quartz countertops, stainless steel appliances, subway tile backsplash, a breakfast bar, and an eat in nook that opens to a spacious great room. A private den with double doors makes the perfect office or flex space. The large downstairs primary suite includes dual vanities, soaking tub, walk in shower, and a generous walk in closet. Upstairs youll find a spacious 5th bedroom/bonus room with a full bathideal for guests or a game room. Enjoy Florida living year round with a screened in, heated pool, fully fenced vinyl backyard, lush landscaping, and updated gravel areas. Key Updates: Roof (2021) with 3 dimensional shingles, downstairs HVAC (2023), upstairs HVAC (2017), impact rated double pane windows/sliders (2019), new water heater (2024), water softener (2021), updated toilets, sprinkler system, and more. Includes washer/dryer, Ring doorbell, and outdoor security cameras. Low HOA, no CDD, and conveniently located near shopping, dining, beaches, downtown Tampa, and Tampa International Airport. This one checks all the boxesschedule your tour today!
Property Location and Similar Properties
Payment Calculator
- Principal & Interest -
- Property Tax $
- Home Insurance $
- HOA Fees $
- Monthly -
For a Fast & FREE Mortgage Pre-Approval Apply Now
Apply Now
 Apply Now
Apply Now- MLS#: L4953841 ( Residential )
- Street Address: 3911 Smoke Rise Court
- Viewed: 39
- Price: $599,900
- Price sqft: $163
- Waterfront: No
- Year Built: 2003
- Bldg sqft: 3687
- Bedrooms: 5
- Total Baths: 3
- Full Baths: 3
- Garage / Parking Spaces: 3
- Days On Market: 50
- Additional Information
- Geolocation: 27.9215 / -82.234
- County: HILLSBOROUGH
- City: VALRICO
- Zipcode: 33594
- Subdivision: Valrico Groves
- Provided by: EXP REALTY LLC
- Contact: Heather Padgett
- 888-883-8509

- DMCA Notice
Features
Building and Construction
- Covered Spaces: 0.00
- Exterior Features: Sidewalk, Sliding Doors
- Fencing: Fenced, Vinyl
- Flooring: Ceramic Tile, Wood
- Living Area: 2704.00
- Roof: Shingle
Garage and Parking
- Garage Spaces: 3.00
- Open Parking Spaces: 0.00
- Parking Features: Driveway, Garage Door Opener
Eco-Communities
- Pool Features: Heated, In Ground, Screen Enclosure
- Water Source: Public
Utilities
- Carport Spaces: 0.00
- Cooling: Central Air
- Heating: Central, Electric
- Pets Allowed: Yes
- Sewer: Public Sewer
- Utilities: Electricity Connected, Public
Finance and Tax Information
- Home Owners Association Fee: 260.00
- Insurance Expense: 0.00
- Net Operating Income: 0.00
- Other Expense: 0.00
- Tax Year: 2024
Other Features
- Appliances: Dishwasher, Disposal, Dryer, Electric Water Heater, Microwave, Range, Refrigerator, Washer, Water Softener
- Association Name: Westcoast Management & Realty
- Association Phone: Chan'Nela Asbell
- Country: US
- Interior Features: Open Floorplan, Solid Wood Cabinets, Split Bedroom, Stone Counters, Thermostat, Tray Ceiling(s), Walk-In Closet(s), Window Treatments
- Legal Description: VALRICO GROVES LOT 29 BLOCK 2
- Levels: Two
- Area Major: 33594 - Valrico
- Occupant Type: Owner
- Parcel Number: U-32-29-21-33X-000002-00029.0
- Views: 39
- Zoning Code: RSC-4
Nearby Subdivisions
5pf | Copper Ridge Tract G1
Abbey Grove
Arista
Bent Tree Estates
Bloomingdale Sec P Q
Bloomingdale Section R
Bloomingdale Section R Unit 1
Bonterra
Bonvida
Brandon Brook Ph Ix A B
Brandon Brook Ph Vii
Brandon Valrico Hills Estates
Brandon-valrico Hills Estates
Brandonvalrico Hills Estates
Brentwood Hills Tr A
Brentwood Hills Tr B Un 1
Brentwood Hills Tr D E
Brentwood Hills Trct B Un 2
Buckhorn Forest
Buckhorn Hills
Buckhorn Preserve Phase 4
Camelot
Carriage Park
Copper Ridge Tr B2
Copper Ridge Tr B3
Copper Ridge Tr C
Copper Ridge Tr D
Copper Ridge Tr E
Copper Ridge Tr G2
Copper Ridge Tract D
Crosby Crossings East
Diamond Hill
Diamond Hill Ph 1a
Diamond Hill Ph 2
East Brandon Estates
East Brandon Heights Sub
Eden Wood
Irvine Heights
Lakemont
Long Pond Sub
Meadow Grove
Meadow Woods Reserve
Meadowgrove
Meadowood Estates
None
Oaks At Valrico Ph 2
Parkwood Manor
Parkwood Manor 1st Add
Quail Crest
Ravenwood Sub
Ravenwood Sub Unit
Somerset Tr A1
Somerset Tr B
Somerset Tr D
Somerset Tr E
Somerset Tract A1
Taho Woods
The Willows
Unplatted
Valri Frst Ph 1 2
Valri Frst Ph 1 & 2
Valrico Forest
Valrico Groves
Valrico Manor
Valrico Manor Unit 2
Valrico Oaks
Valrico Vista
Valterra
Wellingtong
Similar Properties
Contact Info
- The Real Estate Professional You Deserve
- Mobile: 904.248.9848
- phoenixwade@gmail.com

