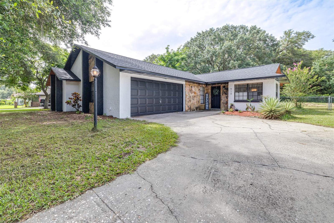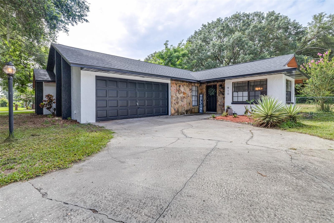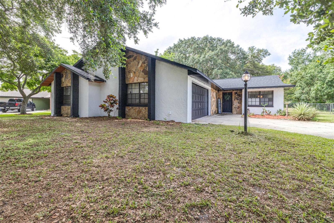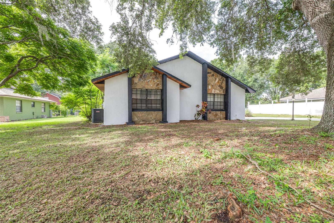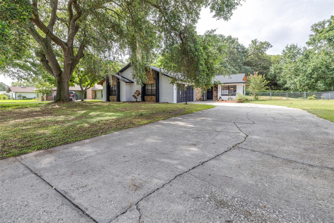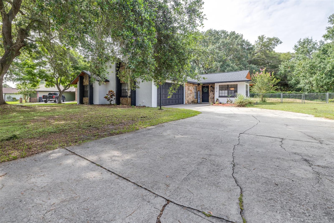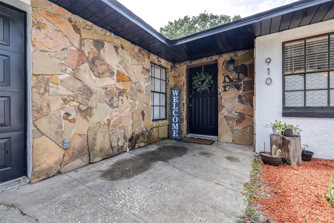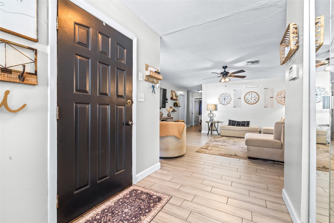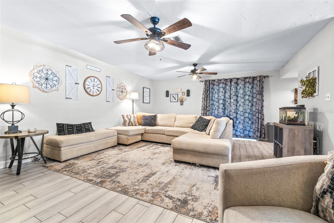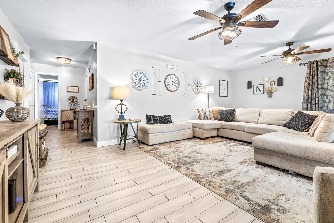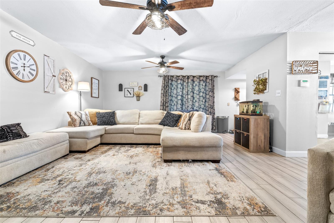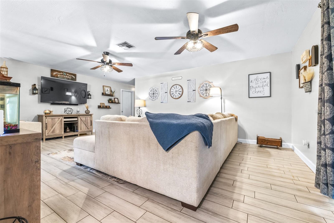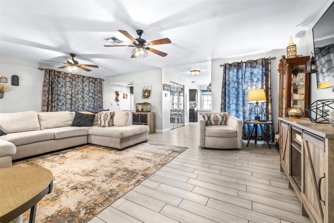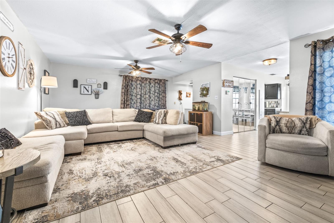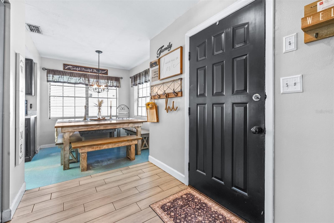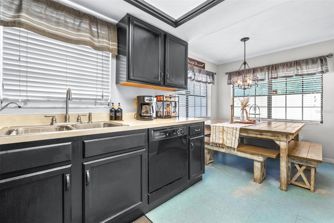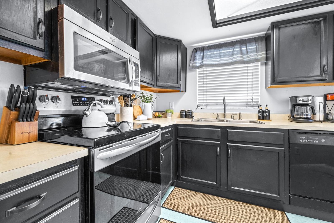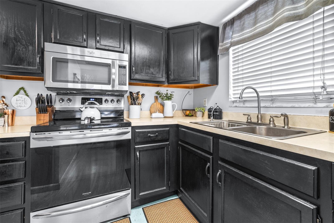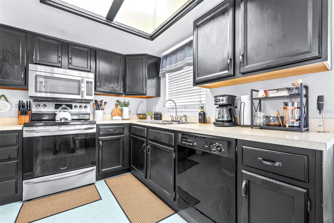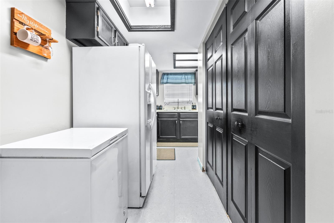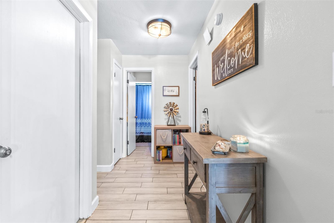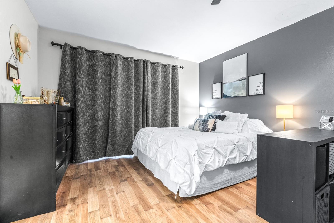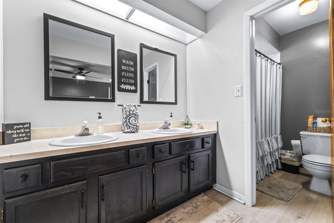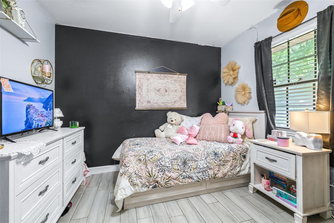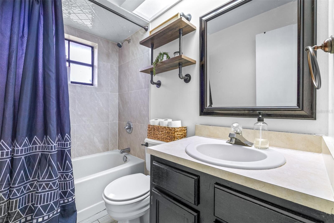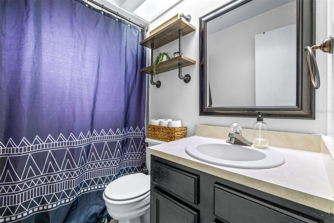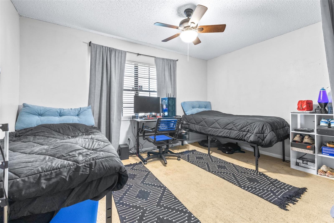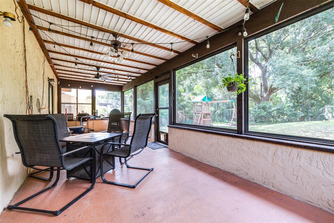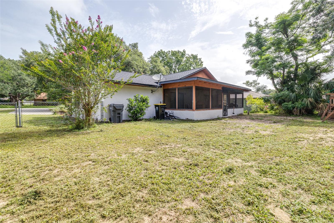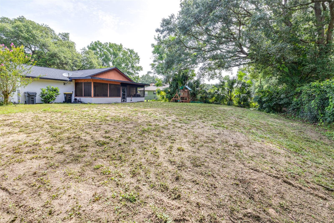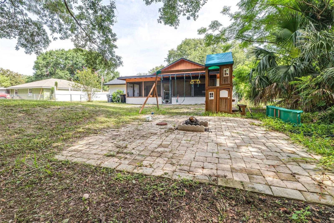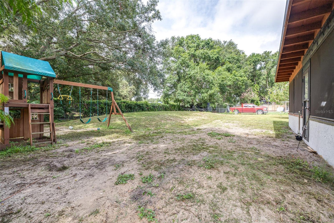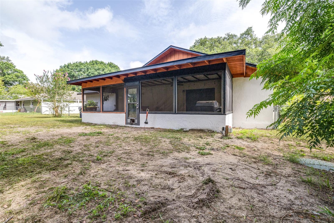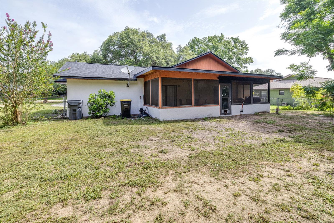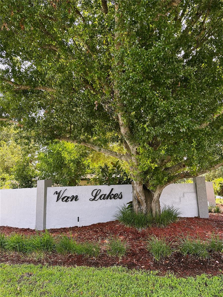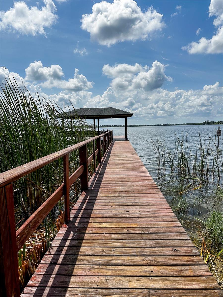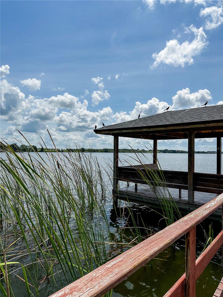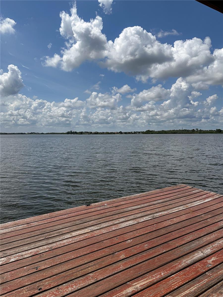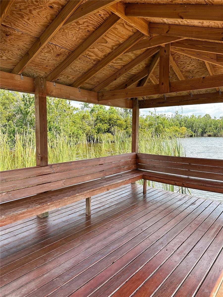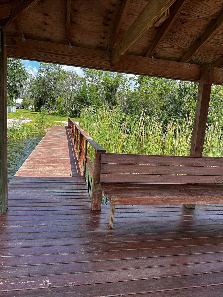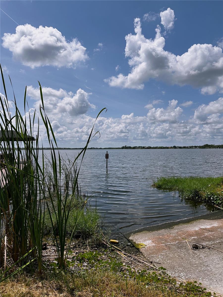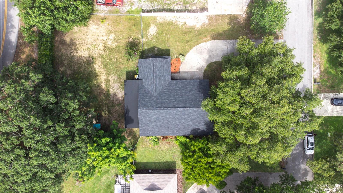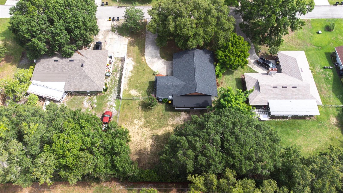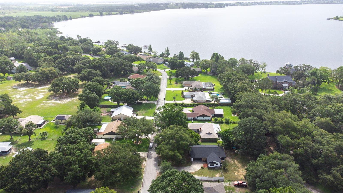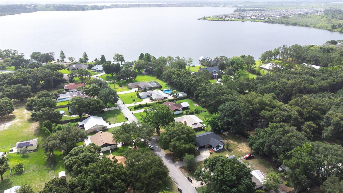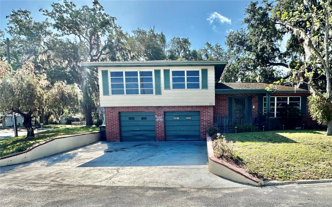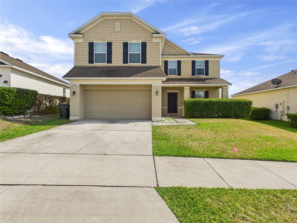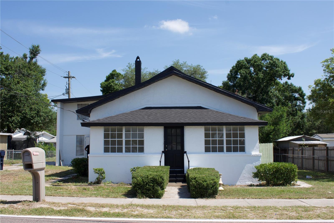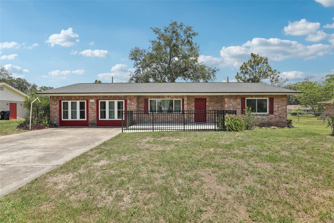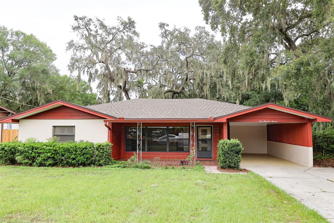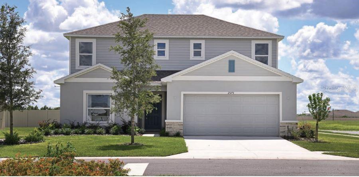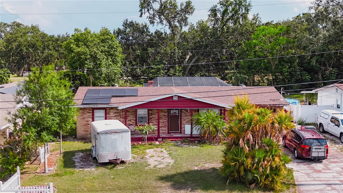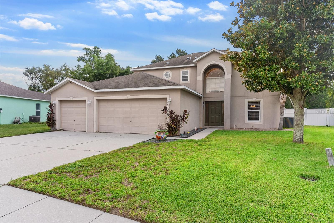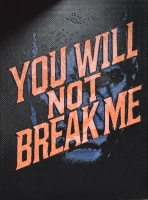PRICED AT ONLY: $295,000
Address: 910 Van Drive, AUBURNDALE, FL 33823
Description
Welcome to the market, 910 Van Dr in Auburndale! Don't sleep on this one! Nestled in the great community of Van Lakes, this 3 bedroom/2 bathroom home is ready for its new owner! This neighborhood HOA includes a community dock and boat ramp to Lake Van, perfect for the boating and fishing lovers! With brand new exterior paint and ROOF placed in May of 2025, 910 Van Dr has a lot to offer! Upon entering the home, you will find the dining area and kitchen to the right and the oversized living room to the left. Updated tile flooring and paint throughout living area for convenience and the size is great for a growing family and entertaining! The primary bedroom and bathroom is in the back left corner of the home and the other bedrooms and updated guest bathroom are down the hall to the front left of the home. From the living room, you can access the back lanai and fully fenced backyard! New AC unit placed in 2020, septic/drain field placed in 2023, and the HOA dues includes a private water supply. Lots of updates already made for you and opportunity to bring your own plans and style to make it your own! 910 Van Dr is priced to sell, schedule your private tour today!
Property Location and Similar Properties
Payment Calculator
- Principal & Interest -
- Property Tax $
- Home Insurance $
- HOA Fees $
- Monthly -
For a Fast & FREE Mortgage Pre-Approval Apply Now
Apply Now
 Apply Now
Apply Now- MLS#: L4953885 ( Residential )
- Street Address: 910 Van Drive
- Viewed: 6
- Price: $295,000
- Price sqft: $131
- Waterfront: No
- Year Built: 1984
- Bldg sqft: 2251
- Bedrooms: 3
- Total Baths: 2
- Full Baths: 2
- Garage / Parking Spaces: 2
- Days On Market: 50
- Additional Information
- Geolocation: 28.1104 / -81.7813
- County: POLK
- City: AUBURNDALE
- Zipcode: 33823
- Subdivision: Van Lakes
- Provided by: KELLER WILLIAMS REALTY SMART 1
- Contact: Ashley Helms
- 863-508-3000

- DMCA Notice
Features
Building and Construction
- Covered Spaces: 0.00
- Exterior Features: Private Mailbox, Sliding Doors
- Fencing: Chain Link
- Flooring: Carpet, Laminate, Tile
- Living Area: 1468.00
- Roof: Shingle
Land Information
- Lot Features: In County
Garage and Parking
- Garage Spaces: 2.00
- Open Parking Spaces: 0.00
Eco-Communities
- Water Source: Private, See Remarks
Utilities
- Carport Spaces: 0.00
- Cooling: Central Air
- Heating: Central
- Pets Allowed: Yes
- Sewer: Septic Tank
- Utilities: BB/HS Internet Available, Cable Connected, Electricity Connected
Finance and Tax Information
- Home Owners Association Fee Includes: Water
- Home Owners Association Fee: 246.00
- Insurance Expense: 0.00
- Net Operating Income: 0.00
- Other Expense: 0.00
- Tax Year: 2024
Other Features
- Appliances: Dishwasher, Microwave, Range, Refrigerator
- Association Name: Beth Weger
- Association Phone: 8633-967-6805
- Country: US
- Interior Features: Ceiling Fans(s), Eat-in Kitchen, Thermostat
- Legal Description: VAN LAKES PB 74 PG 25 LOT 32 & A UNDIVIDED INTEREST IN ALL PRIVATE ROADS
- Levels: One
- Area Major: 33823 - Auburndale
- Occupant Type: Owner
- Parcel Number: 25-27-26-300800-000320
Nearby Subdivisions
Alberta Park Sub
Allen Keefers Resub
Allen & Keefers Resub
Auburn Grove Ph I
Auburn Grove Ph Ii
Auburn Oaks Ph 02
Auburn Preserve
Auburndale Acres
Auburndale Heights
Auburndale Lakeside Park
Auburndale Manor
Azalea Park
Bentley Oaks
Berkley Heights
Berkley Pointe
Berkley Rdg Ph 03
Berkley Rdg Ph 2
Berkley Reserve Rep
Berkley Ridge
Berkley Ridge Ph 01
Brookland Park
Cadence Crossing
Caldwell Estates
Classic View Estates
Classic View Farms
Dennis Park
Diamond Ridge 02
Drexel Park
Enclave At Lake Myrtle
Enclave/lk Arietta
Enclavelk Arietta
Enclavelk Myrtle
Estates Auburndale
Estates Auburndale Ph 02
Estates Of Auburndale
Estatesauburndale Ph 2
Fair Haven Estates
Flamingo Heights Sub
Flanigan C R Sub
Godfrey Manor
Grimes Woodland Waters
Grove Estates Second Add
Hickory Ranch
Hills Arietta
Interlochen Subdivision
Juliana Village Ph 3
Keystone Manor
Kossuthville Townsite Sub
Lake Arietta Reserve
Lake Hart Estates
Lake Juliana Estates
Lake Mariana Reserve Ph 1
Lake Whistler Estates
Lakedale Sub
Lena Vista Sub
Midway Gdns
N/a
None
Not In Subdivision
Not On List
Oak Crossing Ph 02
Old Town Redding Sub
Otter Woods Estates
Paddock Place
Palm Lawn Sub
Palmdale Sub
Prestown Sub
Rainbow Ridge
Reserve At Van Oaks
Reserve At Van Oaks Phase 1
Reservevan Oaks Ph 1
Rexanne Sub
Shaddock Estates
Strongs Sub
Summerlake Estates
Sun Acres
Sun Acres 173 174 Un 2
Sun Acres Un 1
The Reserve Van Oaks Ph 1
Triple Lake Sub
Unincorporated Polk County
Van Lakes
Warercrest States
Water Ridge Sub
Watercrest Estates
Whispering Pines Sub
Wihala Add
Similar Properties
Contact Info
- The Real Estate Professional You Deserve
- Mobile: 904.248.9848
- phoenixwade@gmail.com
