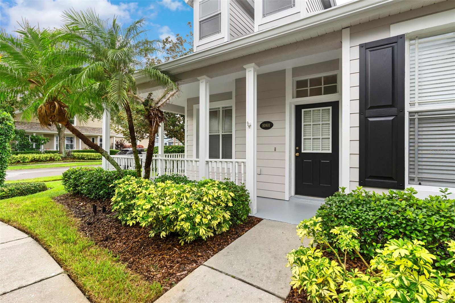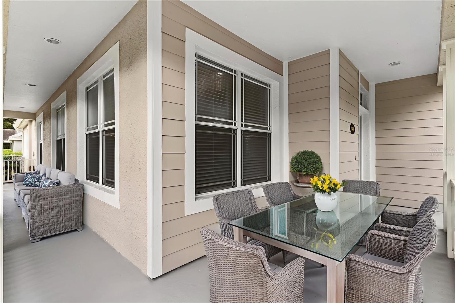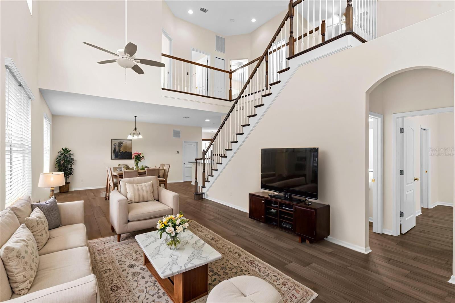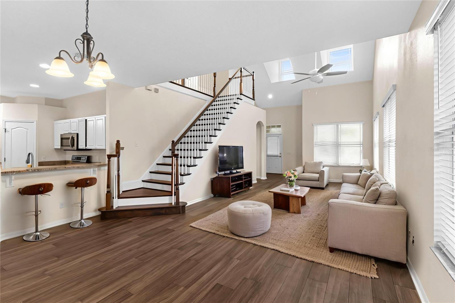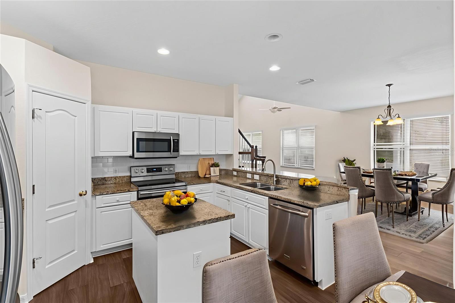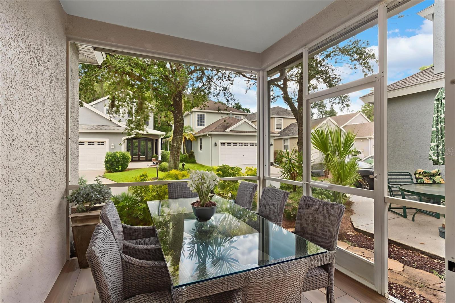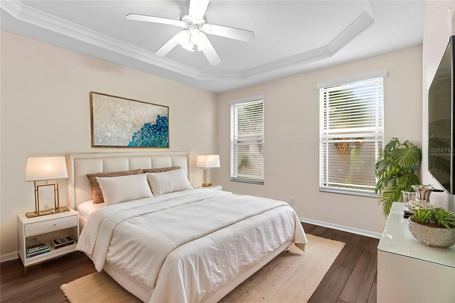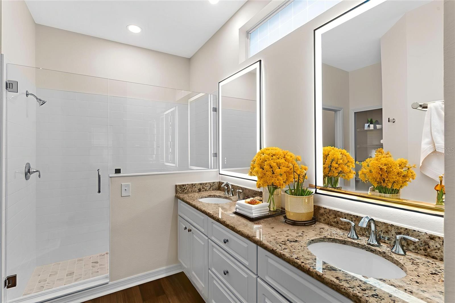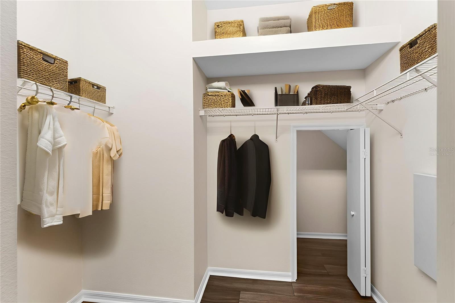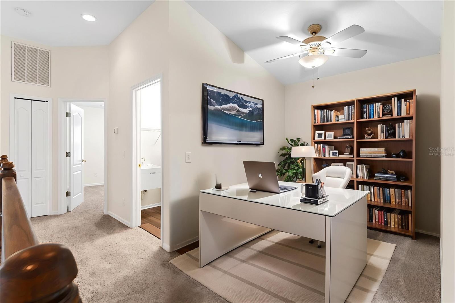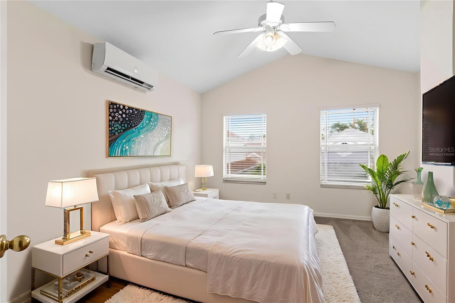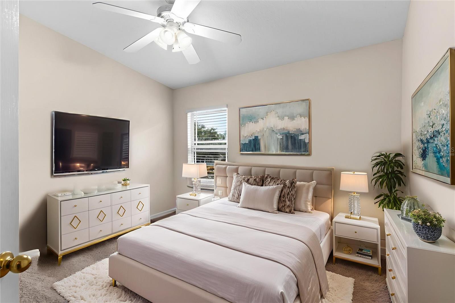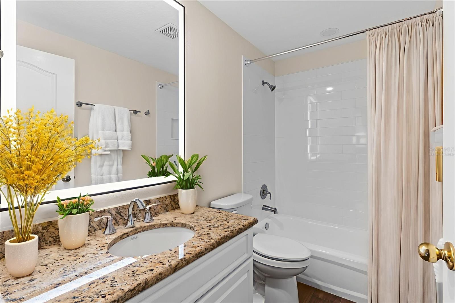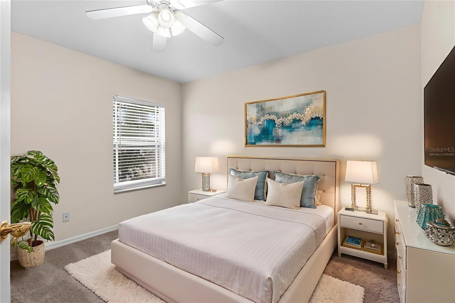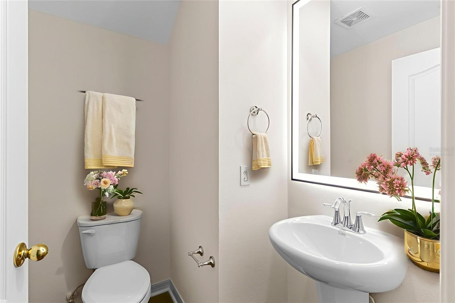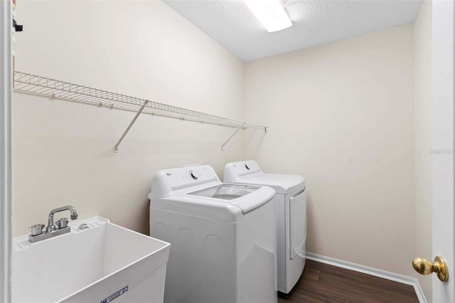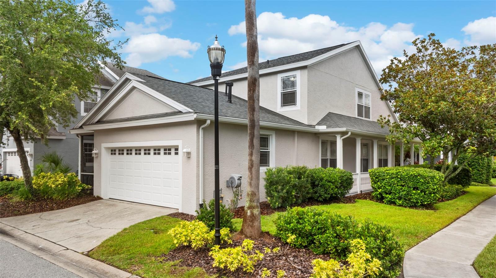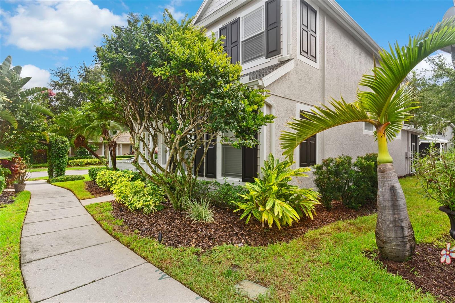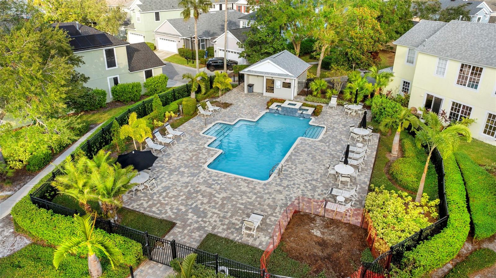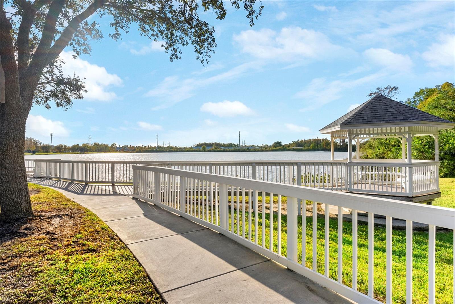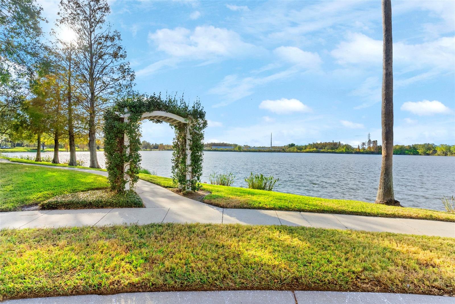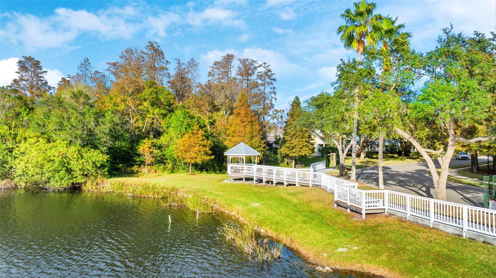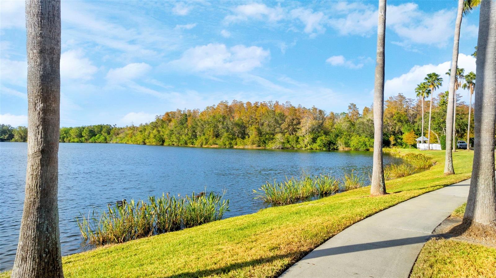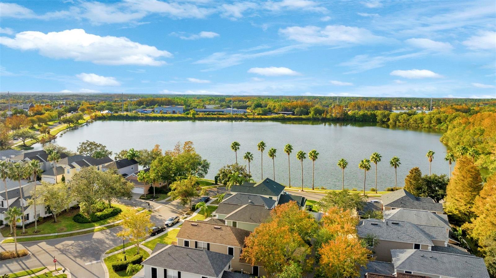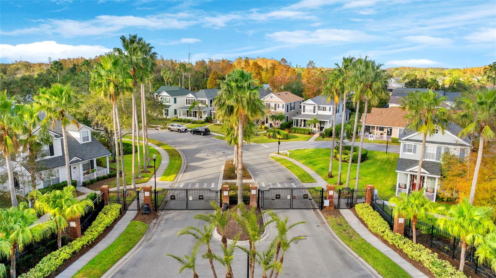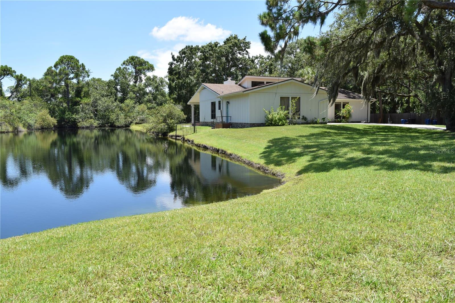PRICED AT ONLY: $4,000
Address: 10801 Sierra Vista Place, TAMPA, FL 33626
Description
One or more photo(s) has been virtually staged. Come experience this beautifully renovated luxury single family home, with wonderful natural light, in the highly sought after, gated Vineyards of Westchase in Tampa, known for its top rated schools and waterfront setting. Enjoy your morning coffee or evening wine, while lounging on your large veranda with family, friends or neighbors. The community offers scenic sidewalks, a pool, gazebos, and nature filled surroundings perfect for relaxing walks. You can also access West Park Village amenities (additional pools, playgrounds, parks and more) in your new residence. Inside, the spacious open first floor layout features a large living room / great room, convenient half bath, kitchen featuring newer stainless steel appliances, and screened in lanai adjacent to the kitchen and breakfast nook. Find new luxury tile flooring throughout (including in the lanai, laundry room, bathrooms, master closet)giving the feel of custom new construction. You'll have the convenience of a first floor master suite with a generous en suite renovated bathroom, spa like walk in shower, oversized walk in closet, with additional storage areaideal for use as a private in law suite.
The second floor includes a loft with nice natural light, ideal for an office or play area, three more generously sized bedrooms, each with ample closet space, renovated full bathroom, and walk in laundry room, with brand new washer and dryer.
Additional highlights include high ceilings, epoxy garage flooring for two cars or golf carts, water softener, new carpets, resurfaced stairs, and freshly painted.
Lawn care, trash pickup, and access to all community amenities are included; plus it's dog friendly! Move in today for a low maintenance lifestyle in one of Tampa's most desirable neighborhoods.
Property Location and Similar Properties
Payment Calculator
- Principal & Interest -
- Property Tax $
- Home Insurance $
- HOA Fees $
- Monthly -
For a Fast & FREE Mortgage Pre-Approval Apply Now
Apply Now
 Apply Now
Apply Now- MLS#: L4953935 ( Residential Lease )
- Street Address: 10801 Sierra Vista Place
- Viewed: 64
- Price: $4,000
- Price sqft: $1
- Waterfront: No
- Year Built: 2000
- Bldg sqft: 2907
- Bedrooms: 4
- Total Baths: 3
- Full Baths: 2
- 1/2 Baths: 1
- Garage / Parking Spaces: 2
- Days On Market: 98
- Additional Information
- Geolocation: 28.0476 / -82.5859
- County: HILLSBOROUGH
- City: TAMPA
- Zipcode: 33626
- Subdivision: Westchase Sec 430a
- Elementary School: Westchase HB
- Provided by: EXP REALTY LLC
- Contact: Geoffrey Fahey
- 888-883-8509

- DMCA Notice
Features
Building and Construction
- Covered Spaces: 0.00
- Living Area: 2089.00
School Information
- School Elementary: Westchase-HB
Garage and Parking
- Garage Spaces: 2.00
- Open Parking Spaces: 0.00
Utilities
- Carport Spaces: 0.00
- Cooling: Central Air
- Heating: Central
- Pets Allowed: Dogs OK, Size Limit
Amenities
- Association Amenities: Fitness Center, Park, Playground, Pool, Tennis Court(s)
Finance and Tax Information
- Home Owners Association Fee: 0.00
- Insurance Expense: 0.00
- Net Operating Income: 0.00
- Other Expense: 0.00
Other Features
- Appliances: Dishwasher, Dryer, Microwave, Range, Washer, Water Softener
- Country: US
- Furnished: Unfurnished
- Interior Features: Ceiling Fans(s), Open Floorplan, Primary Bedroom Main Floor
- Levels: Two
- Area Major: 33626 - Tampa/Northdale/Westchase
- Occupant Type: Vacant
- Parcel Number: U-15-28-17-5EY-000000-00110.0
- Views: 64
Owner Information
- Owner Pays: Grounds Care, Pool Maintenance, Trash Collection
Nearby Subdivisions
Fawn Ridge Village B
Hampton Chase Twnhms
Hampton Lakes At Main Street
Lake Chase Condo
Lake Chase Condominium
Mandolin Ph 01
Palms At Citrus Park
Provence Twnhms At Waterch
Twin Branch Acres
Waterchase
Waterchase Ph 1
West Lake Twnhms Ph 1
West Lake Twnhms Ph 2
Westchase Sec 211
Westchase Sec 223
Westchase Sec 378
Westchase Sec 430a
Westchester Ph 2a
Westwood Lakes Ph 1a
Westwood Lakes Ph 2a
Windsor Place At Citrus Park P
Worthington At West Park Villa
Similar Properties
Contact Info
- The Real Estate Professional You Deserve
- Mobile: 904.248.9848
- phoenixwade@gmail.com

