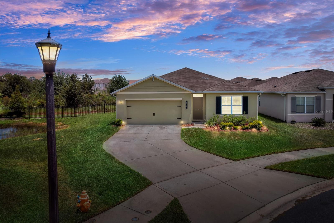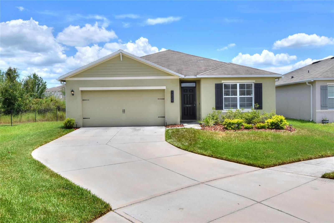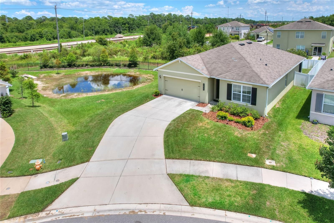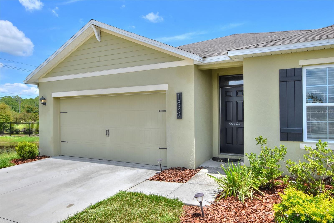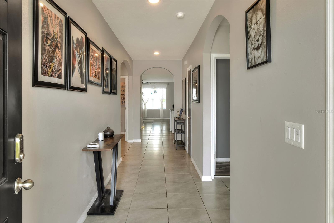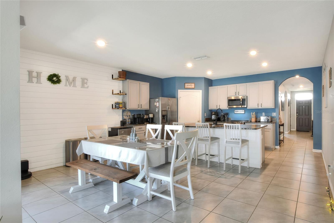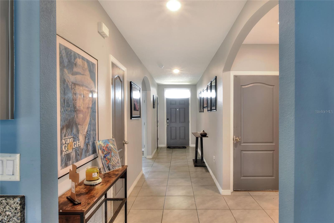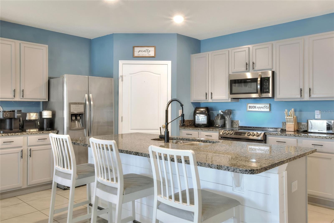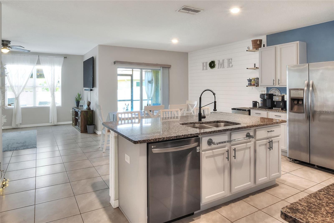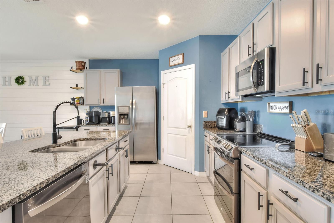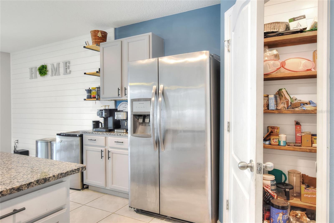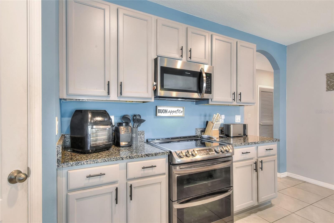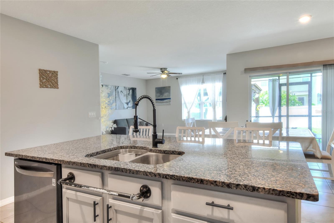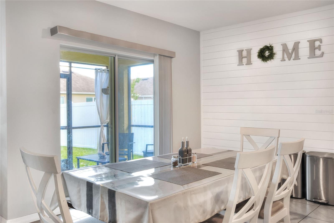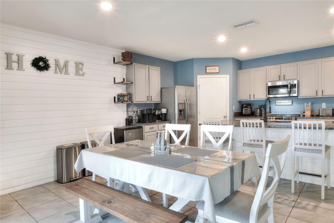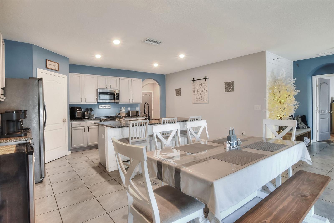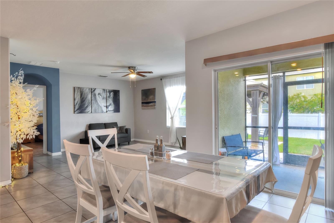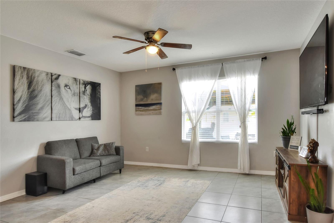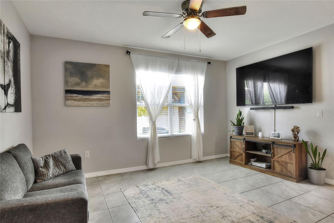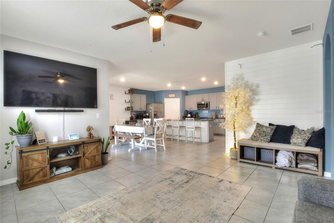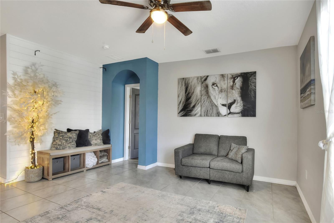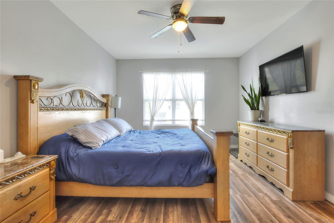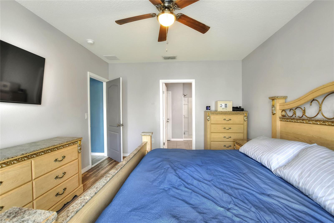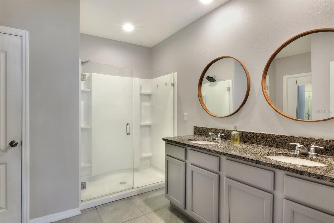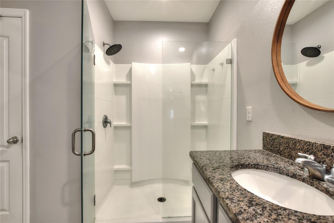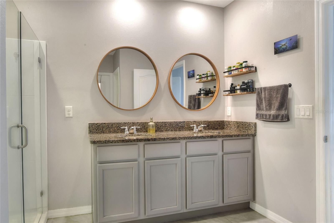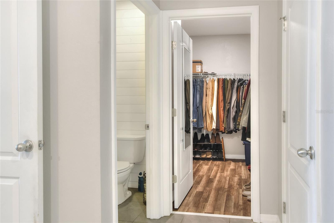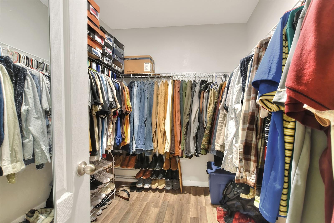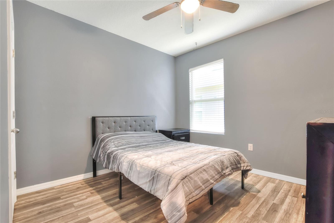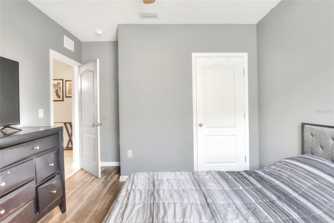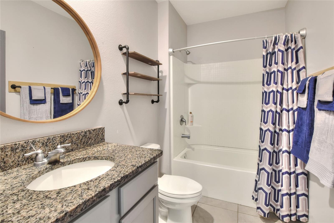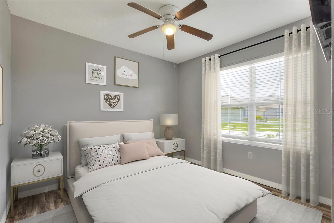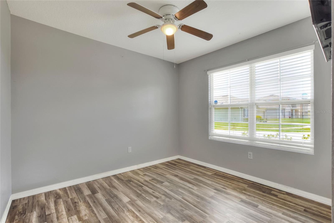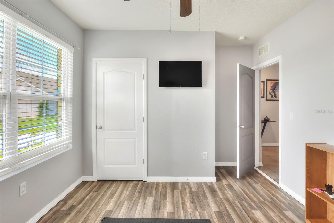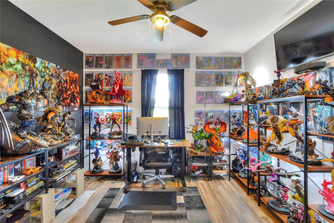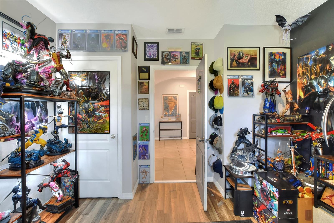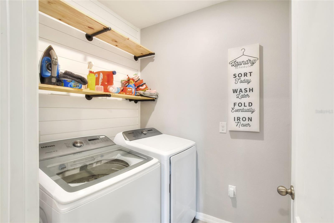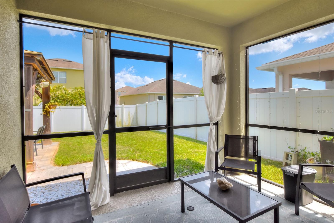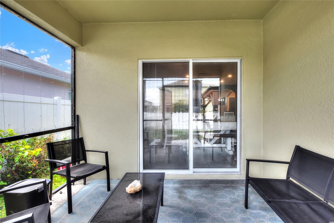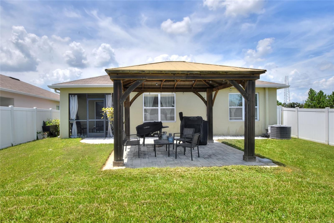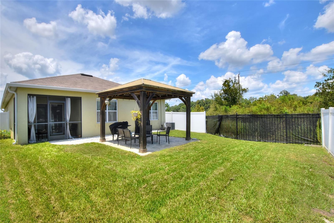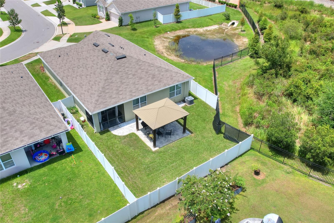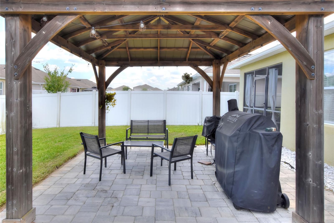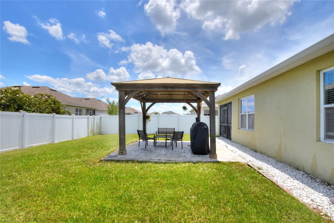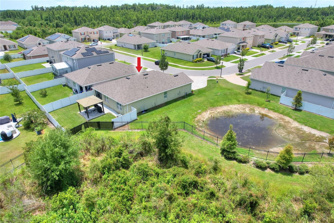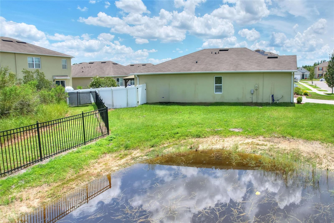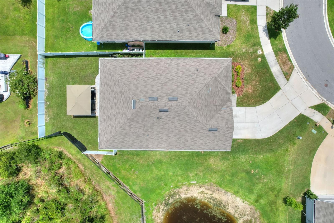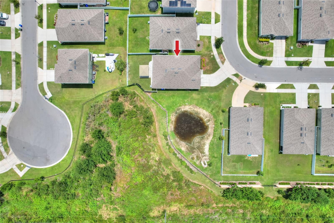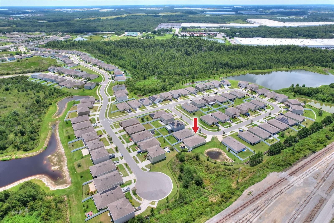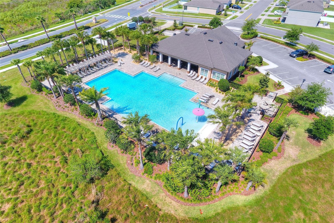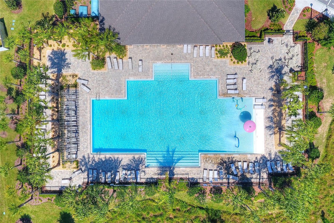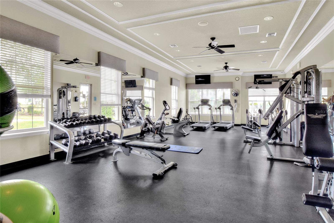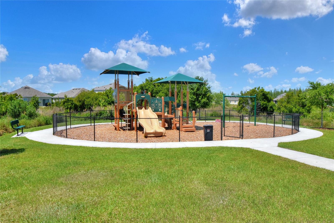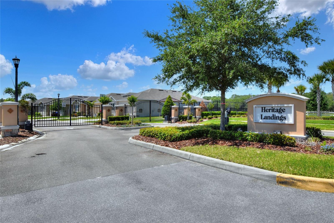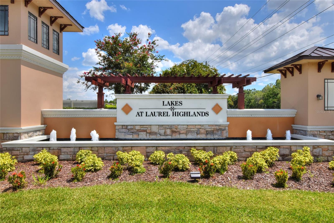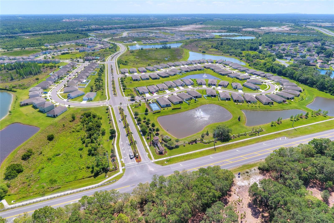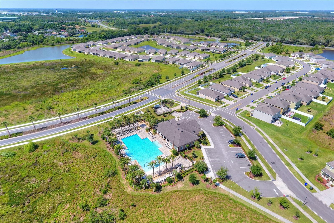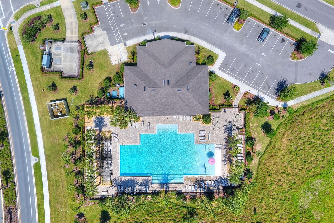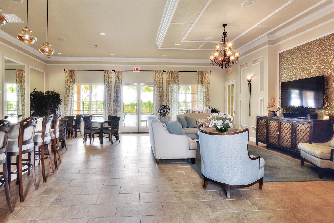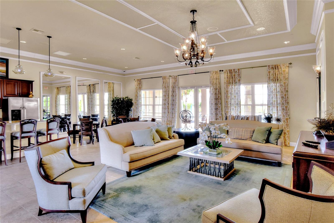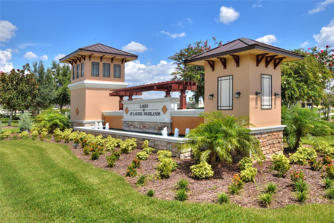PRICED AT ONLY: $335,000
Address: 1829 Pristine Loop, LAKELAND, FL 33811
Description
One or more photo(s) has been virtually staged. 3.125% Assumable FHA Mortgage Available! Subject to lender approval. Exceptional Value for the Location/Features of this gorgeous Modern 4 Bedroom Home with Designer Upgrades in a Resort Style Community
Welcome to 1829 Pristine Loop a beautifully upgraded 4 bedroom, 2 bath single family home located in one of Lakelands most desirable communities. With 1,867 sq ft of open concept living space, this home offers the perfect blend of comfort, style, and function.
Step inside to discover elegant archways, durable tile flooring, and warm wood toned floors in the bedrooms. The living and dining areas are highlighted by charming shiplap accent walls, while the kitchen shines with granite countertops, updated hardware, a custom walk in pantry, and a large island thats perfect for entertaining.
The spacious primary suite offers a peaceful retreat, complete with backyard views, a walk in closet, and a spa inspired bathroom featuring a step in shower, modern mirrors, and custom shiplap detailing.
Enjoy indoor outdoor living with a screened lanai, a stylish pergola, and a beautifully maintained, fully fenced backyardideal for relaxing or entertaining. Additional perks include a two car garage with sleek epoxy flooring and a generously sized walk in laundry room.
Community amenities include:
Resort style zero entry pool,
Playground,
Splash pad,
Fitness center & clubhouse,
Peaceful ponds, fountains & conservation views,
Open green spaces & outdoor seating areas,
Natural landscaping and walking paths.
Located just minutes from top rated schools, parks, shopping, dining, and major transportation routes, this home truly has it all.
Dont miss the opportunity to make this stylish and spacious home your ownschedule your private tour today!
Property Location and Similar Properties
Payment Calculator
- Principal & Interest -
- Property Tax $
- Home Insurance $
- HOA Fees $
- Monthly -
For a Fast & FREE Mortgage Pre-Approval Apply Now
Apply Now
 Apply Now
Apply Now- MLS#: L4955000 ( Residential )
- Street Address: 1829 Pristine Loop
- Viewed: 67
- Price: $335,000
- Price sqft: $140
- Waterfront: No
- Year Built: 2020
- Bldg sqft: 2395
- Bedrooms: 4
- Total Baths: 2
- Full Baths: 2
- Garage / Parking Spaces: 2
- Days On Market: 91
- Additional Information
- Geolocation: 28.0203 / -82.0062
- County: POLK
- City: LAKELAND
- Zipcode: 33811
- Subdivision: Lakeslaurel Hlnds Ph 1e
- Elementary School: Jesse Keen Elem
- Middle School: Lawton Chiles Middle
- High School: Kathleen High
- Provided by: XCELLENCE REALTY, INC
- Contact: Annette Colon
- 866-595-6025

- DMCA Notice
Features
Building and Construction
- Covered Spaces: 0.00
- Exterior Features: Sidewalk, Sliding Doors
- Flooring: Ceramic Tile, Laminate
- Living Area: 1867.00
- Roof: Shingle
School Information
- High School: Kathleen High
- Middle School: Lawton Chiles Middle
- School Elementary: Jesse Keen Elem
Garage and Parking
- Garage Spaces: 2.00
- Open Parking Spaces: 0.00
Eco-Communities
- Water Source: Public
Utilities
- Carport Spaces: 0.00
- Cooling: Central Air
- Heating: Central
- Pets Allowed: Cats OK, Dogs OK
- Sewer: Public Sewer
Finance and Tax Information
- Home Owners Association Fee: 321.00
- Insurance Expense: 0.00
- Net Operating Income: 0.00
- Other Expense: 0.00
- Tax Year: 2024
Other Features
- Appliances: Dishwasher, Dryer, Microwave, Range, Refrigerator, Washer
- Association Name: Artemis/Sherley Aubrey
- Country: US
- Interior Features: Ceiling Fans(s), Open Floorplan, Walk-In Closet(s)
- Legal Description: LAKES AT LAUREL HIGHLANDS PHASE 1E PB 175 PGS 45-46 LOT 244
- Levels: One
- Area Major: 33811 - Lakeland
- Occupant Type: Owner
- Parcel Number: 23-28-28-138017-002440
- Views: 67
Nearby Subdivisions
Ashwood West
Barbour Acres
Carillon Lakes
Carillon Lakes Ph 02
Carillon Lakes Ph 03b
Carillon Lakes Ph 04
Deer Brooke
Deer Brooke South
Forestgreen
Forestgreen Ph 02
Forestwood Sub
Glenbrook Chase
Hatcher Road Estates
Hawthorne
Hawthorne Ph 1
Heritage Landings
Heritage Lndgs
Juniper Sub
Kensington Heights
Lakes At Laurel Highlands
Lakeside Preserve
Lakeside Preserve Phase I
Lakeslaurel Highlands Ph 1d
Lakeslaurel Hlnds Ph 1e
Lakeslaurel Hlnds Ph 2b
Lakeslaurel Hlnds Ph 3a
Longwood Place
Magnolia Trails
Morgan Creek Preserve Ph 01
Morgan Crk Preserve Ph 01
None
Oakview Estates Un 3
Presha Add
Reflections West
Reflections West Ph 02
Riverstone Ph 1
Riverstone Ph 2
Riverstone Ph 3 4
Riverstone Ph 5 6
Rustic Oaks
Steeplechase Estates
Steeplechase Ph 01
Stoney Creek
Town Parke Estates Phase 2a
Towne Park Estates
Towne Park Estates Phase 1a
Towne Park Estates Phase 2a
Towne Park Estates Phase 2b
Unplatted
Villagegresham Farms
West Oaks Sub
Wildwood 01
Wildwood One
Wildwood Two
Woodhaven
Contact Info
- The Real Estate Professional You Deserve
- Mobile: 904.248.9848
- phoenixwade@gmail.com
