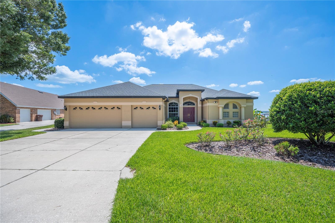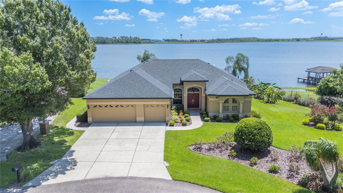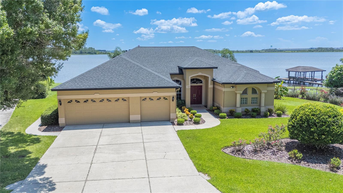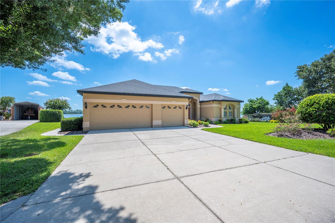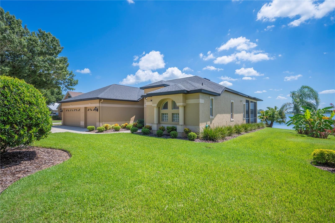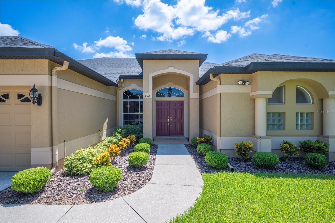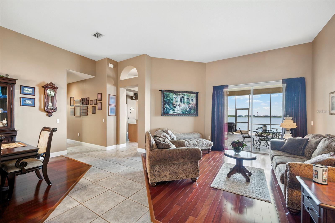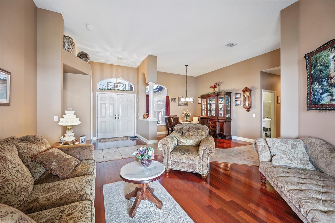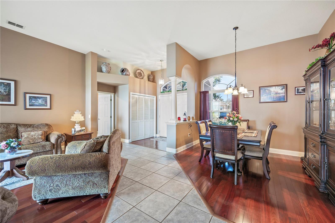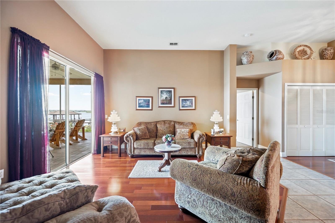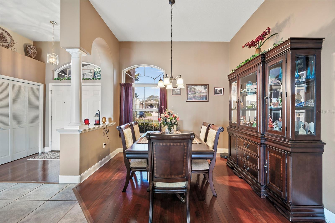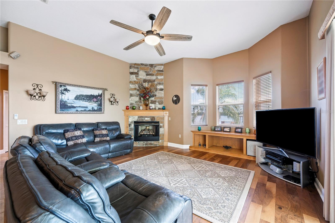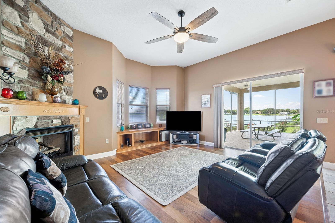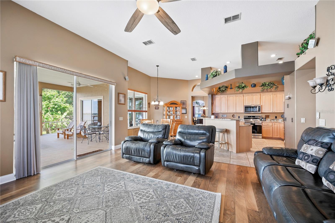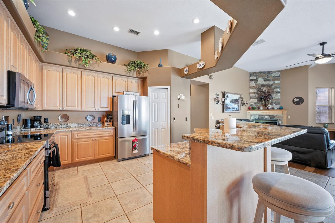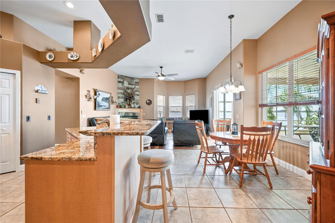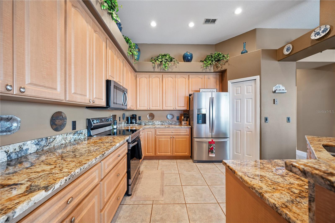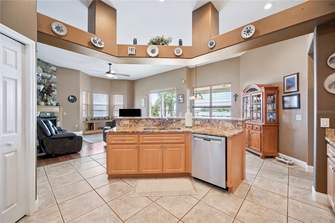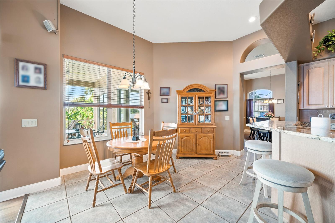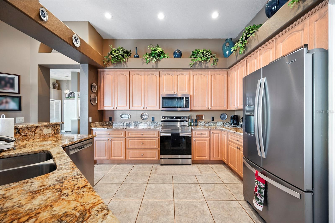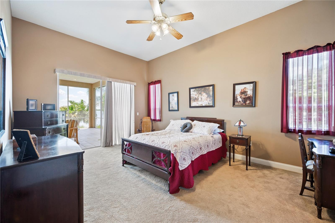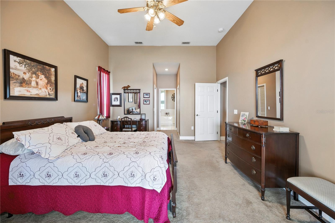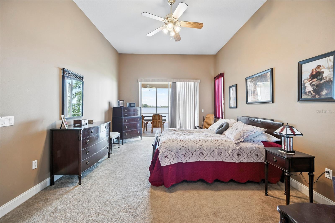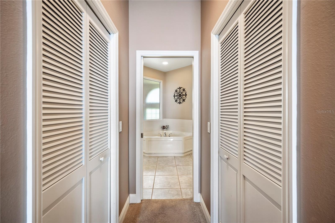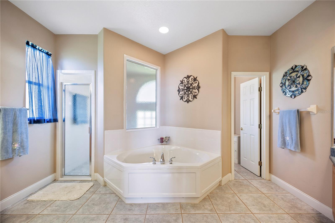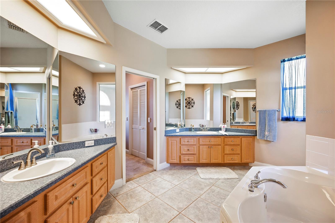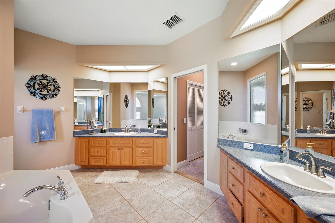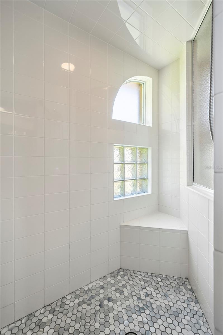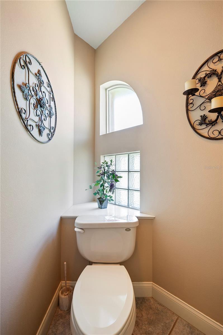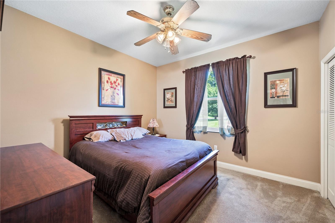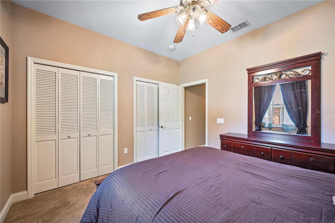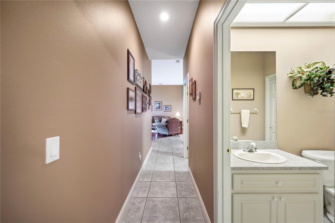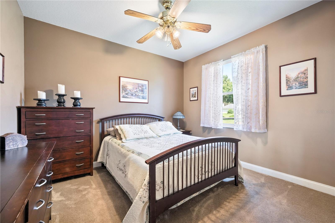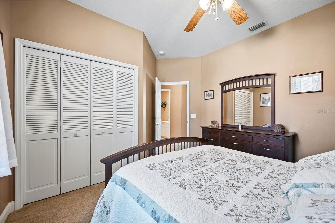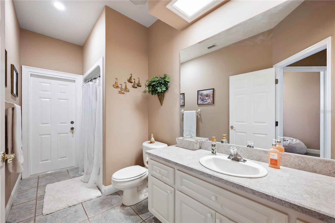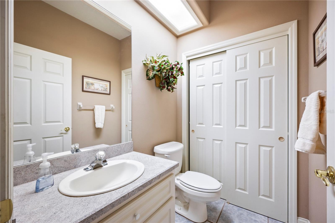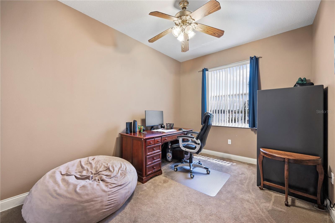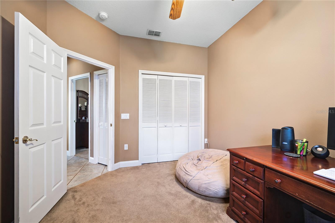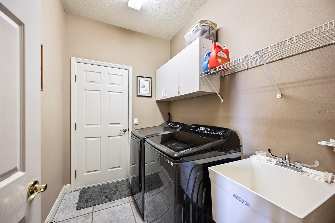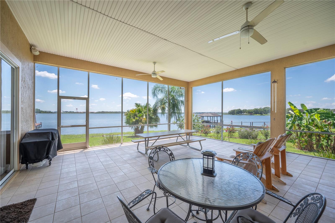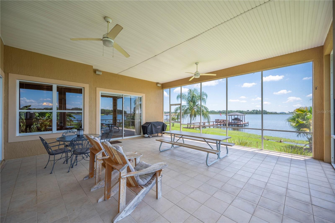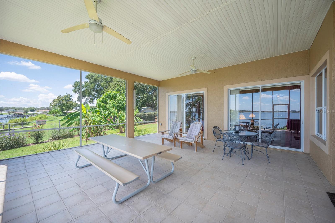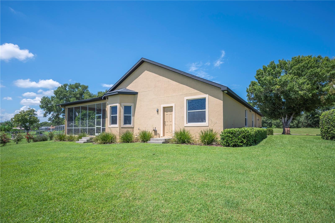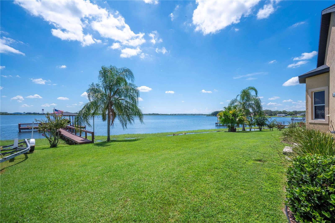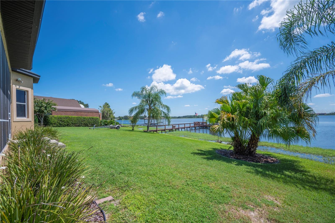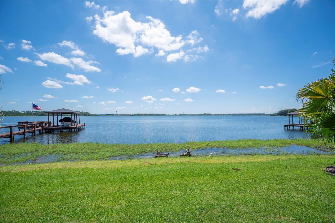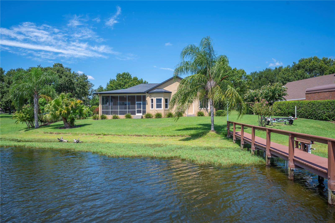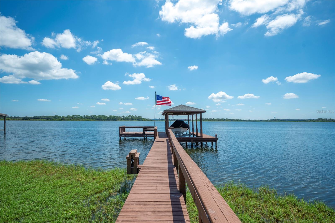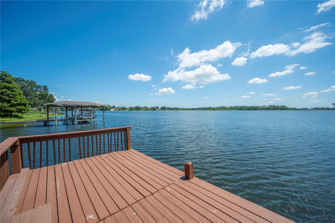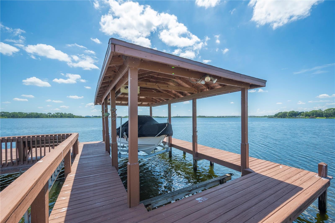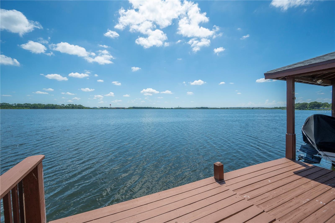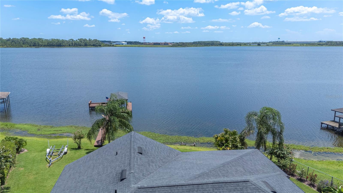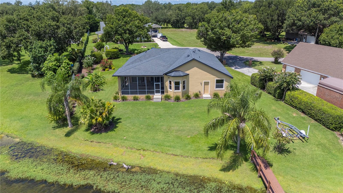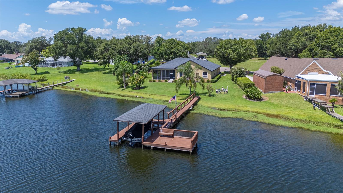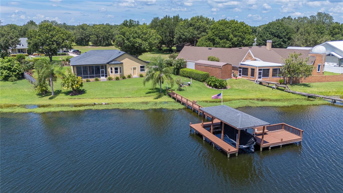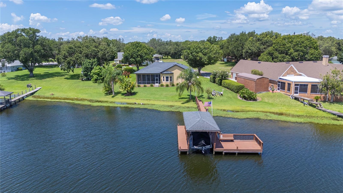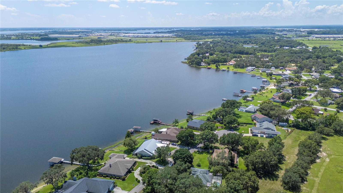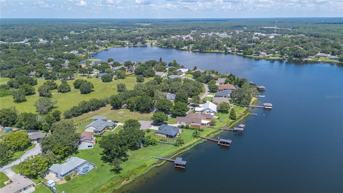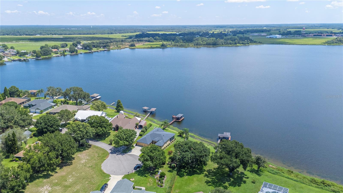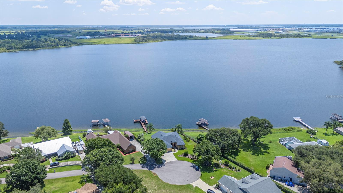PRICED AT ONLY: $739,900
Address: 102 Bayberry Drive, POLK CITY, FL 33868
Description
Welcome to this stunning 4 bedroom, 2.5 bath lake front home located in the highly sought after Sandy Pointe community of Polk City, FL. Perfectly situated on a premier half acre lot at the end of a cul de sac, this property offers privacy, tranquility, and breathtaking views of Big Lake Agnes. Known for its excellent fishing and boating, the lakefront setting provides a lifestyle of peace and recreation. Imagine sitting on your lanai watching sunrises in the morning and the moonrise at night reflected over the water. Step inside to discover soaring 11 foot ceilings in the formal living room, dining room, master suite, kitchen, and family room, creating an open and airy atmosphere. The home also features 9.2 foot ceilings in the additional three bedrooms, laundry room, and bathrooms for a spacious flow throughout. The formal dining room and formal living room both showcase cherry laminate flooring and double sliders leading out to the lanai with expansive lake views. The master suite includes double sliding glass doors overlooking the lake, his and her walk in closets, and a luxurious bath with separate vanities. The kitchen boasts 40 inch cabinets, granite countertops (updated in 2020), and a breakfast nook with a large picture window and custom wood blinds. In the family room, enjoy a gas fireplace, custom window treatments, and sliders that open to the lanai and lake view. The oversized 24x24 screened lanai is perfect for entertaining, featuring two ceiling fans and a 220 volt outlet ready for a spa. Outside, enjoy a beautifully landscaped yard with lake fed irrigation, four hose bibs, and plenty of space to relax. A highlight of this property is the 95 foot dock with a boat house, boat cradle, and sundeck, making lakefront living truly enjoyable. Additional features include a 3 car garage, a new air conditioning system (2016), and a new roof (2017), providing peace of mind. The home is part of a welcoming community with a private boat ramp and low HOA dues. With its serene setting, elegant features, and direct lake access, this property is a rare find. Dont miss the opportunity to experience lakefront living at its finest on Big Lake Agnesschedule your private showing today
Property Location and Similar Properties
Payment Calculator
- Principal & Interest -
- Property Tax $
- Home Insurance $
- HOA Fees $
- Monthly -
For a Fast & FREE Mortgage Pre-Approval Apply Now
Apply Now
 Apply Now
Apply Now- MLS#: L4955251 ( Residential )
- Street Address: 102 Bayberry Drive
- Viewed: 161
- Price: $739,900
- Price sqft: $199
- Waterfront: Yes
- Wateraccess: Yes
- Waterfront Type: Lake Front
- Year Built: 2002
- Bldg sqft: 3716
- Bedrooms: 4
- Total Baths: 3
- Full Baths: 2
- 1/2 Baths: 1
- Garage / Parking Spaces: 3
- Days On Market: 117
- Additional Information
- Geolocation: 28.1721 / -81.8228
- County: POLK
- City: POLK CITY
- Zipcode: 33868
- Subdivision: Sandy Pointe
- Provided by: 54 REALTY LLC
- Contact: Jordan Prais
- 813-435-5411

- DMCA Notice
Features
Building and Construction
- Covered Spaces: 0.00
- Exterior Features: Other
- Flooring: Carpet, Laminate, Tile
- Living Area: 2476.00
- Roof: Shingle
Land Information
- Lot Features: Cul-De-Sac
Garage and Parking
- Garage Spaces: 3.00
- Open Parking Spaces: 0.00
Eco-Communities
- Water Source: Public
Utilities
- Carport Spaces: 0.00
- Cooling: Central Air
- Heating: Central
- Pets Allowed: Yes
- Sewer: Septic Tank
- Utilities: BB/HS Internet Available
Finance and Tax Information
- Home Owners Association Fee: 185.00
- Insurance Expense: 0.00
- Net Operating Income: 0.00
- Other Expense: 0.00
- Tax Year: 2024
Other Features
- Appliances: Dishwasher, Microwave, Range
- Association Name: Bill Block
- Association Phone: 6308538349
- Country: US
- Interior Features: Ceiling Fans(s), High Ceilings, Kitchen/Family Room Combo, Living Room/Dining Room Combo, Solid Wood Cabinets, Stone Counters, Walk-In Closet(s)
- Legal Description: SANDY POINTE PB 90 PG 29 LOT 23
- Levels: One
- Area Major: 33868 - Polk City
- Occupant Type: Owner
- Parcel Number: 25-26-32-296016-000230
- Views: 161
Nearby Subdivisions
.
Auburn Cove
Bay Lake Residence
Bohannon Lane Prop
Fountain Park
Fountain Park Ph 01
Fountain Park Ph 3
Fountain Park Phase 1
Fountain Pkph 1
Fountain Pkph 2
Fountain Pkph 3
Greenwood Estates
Landings At Mount Olive Phase
Mount Olive Shores North
Mount Olive Shores North Add 0
Mount Olive Shores North Secon
Mt Olive Shores North
Mt Olive Shores North 4th Add
Mt Olive Shores North Add 01
Mt Olive Shores North Add 02
Mt Olive Shores North Add 03
Mt Olive Shores North Add 04
Mt Olive Shores North Fourth A
Oakridge Heights
Orlando Pines
Orlando Pines A49 Un Iii
Paradise Country Estates
Polk City
Polk City Rep Pt Amd Map
Sandy Pointe
Stagecoach Estates Phase 1
Similar Properties
Contact Info
- The Real Estate Professional You Deserve
- Mobile: 904.248.9848
- phoenixwade@gmail.com
