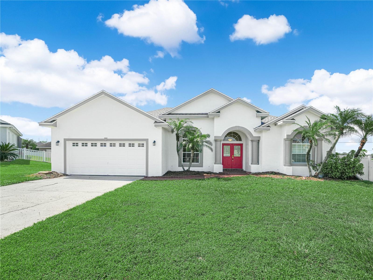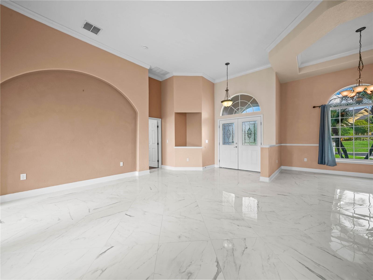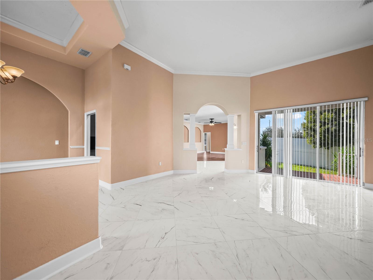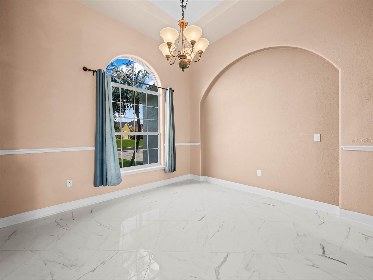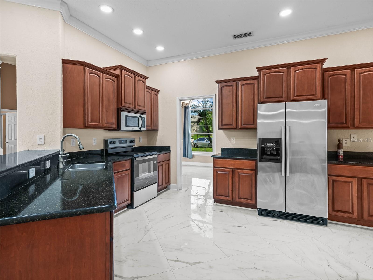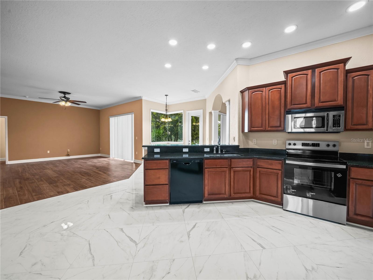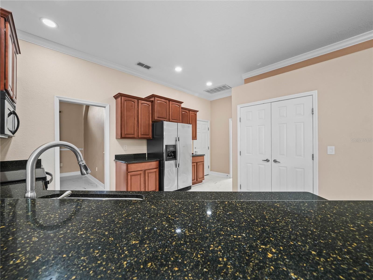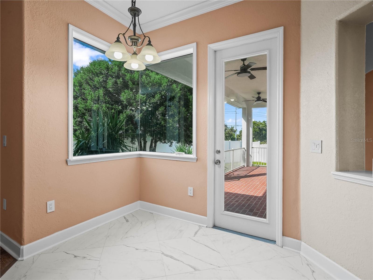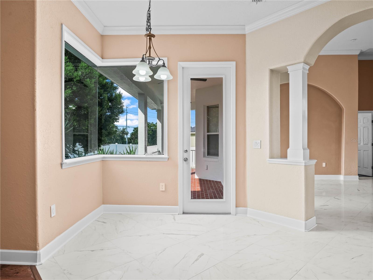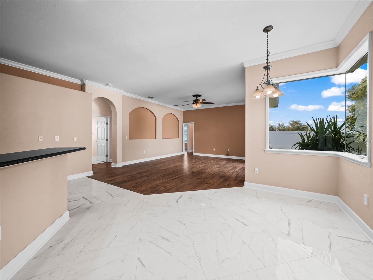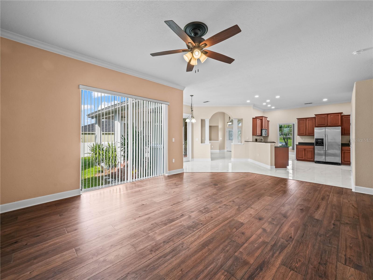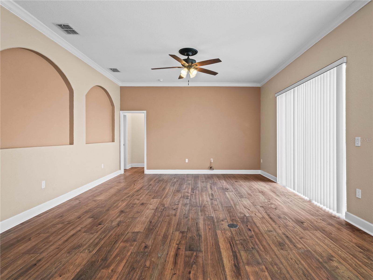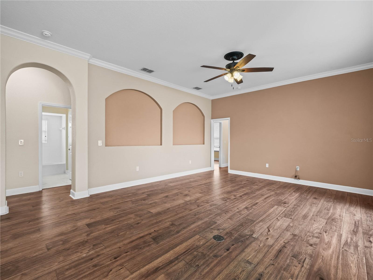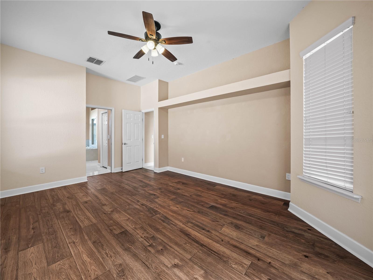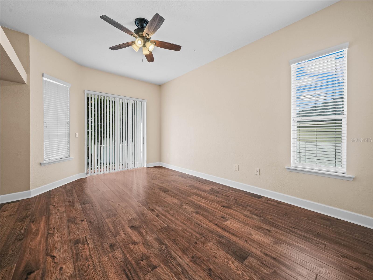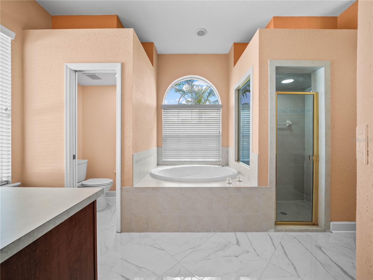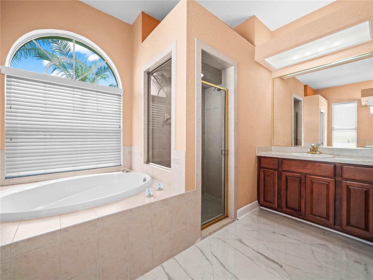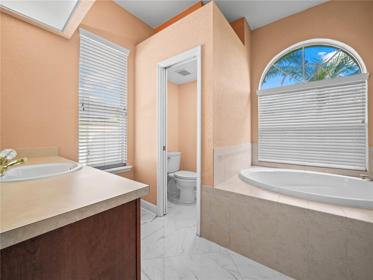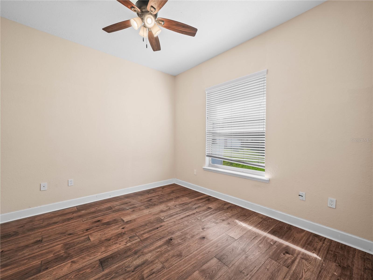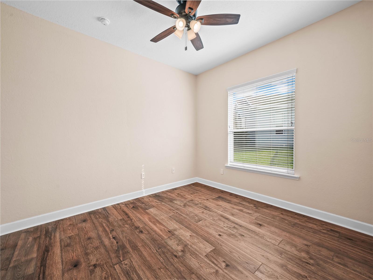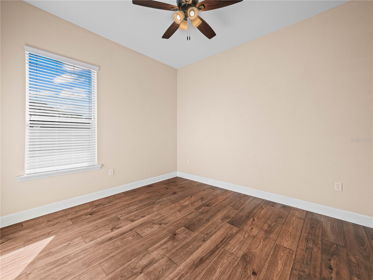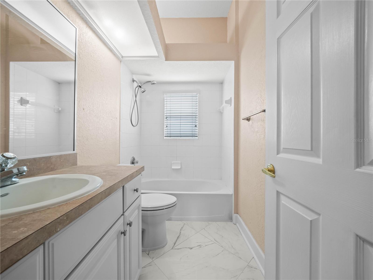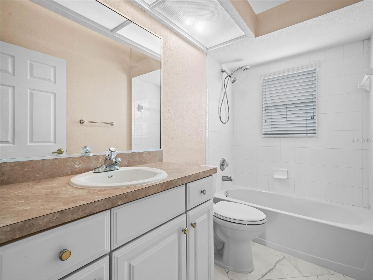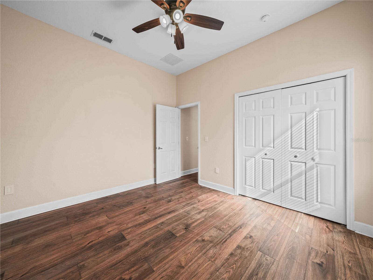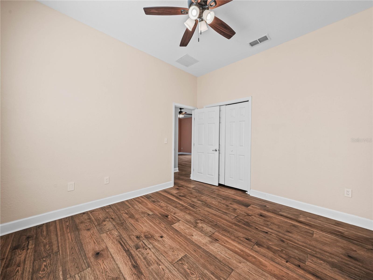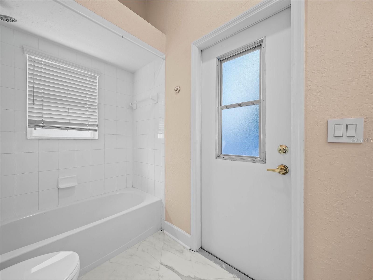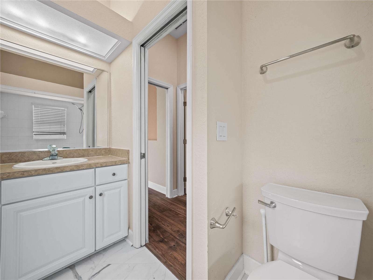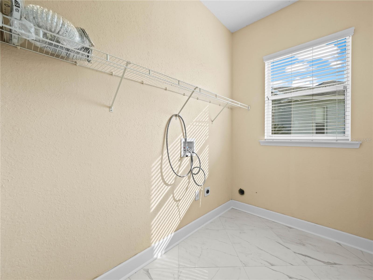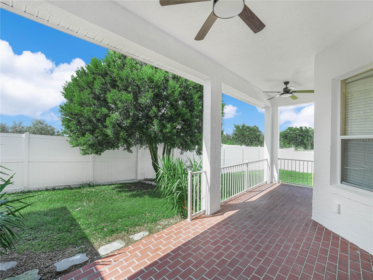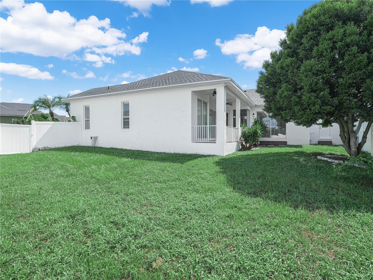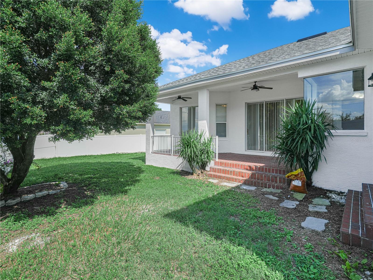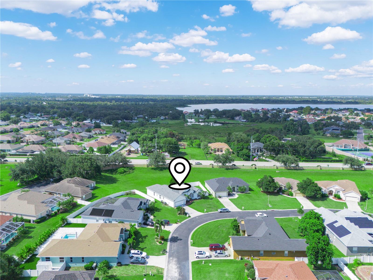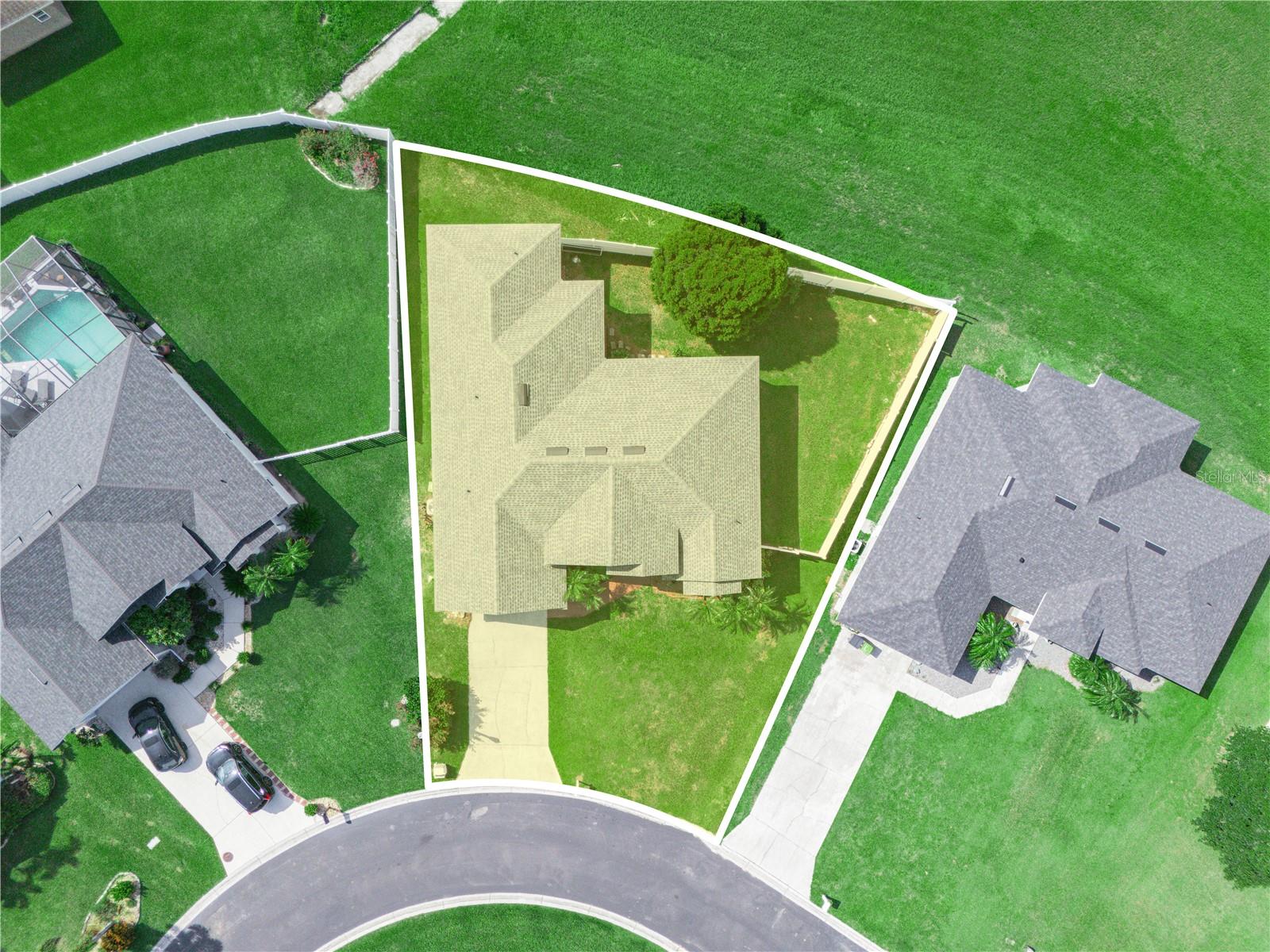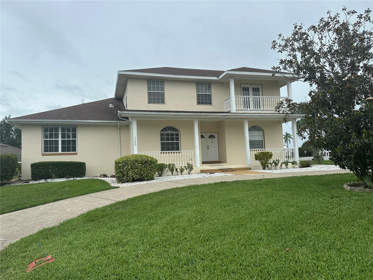PRICED AT ONLY: $490,000
Address: 2948 Vintage View Circle, LAKELAND, FL 33812
Description
Elegant Home in Gate Vintage View Subdivision Approximately 2,400 square feet of living space awaits in this four bedroom, three bathroom house on a spacious 0.28 acre fenced lot. The inviting entryway leads into formal/dining living room. BRAND NEW ROOF AND HOT WATER HEATER.
The open layout features BRAND NEW TILE floors, complemented by abundant natural light that floods the living spaces. Elegant arches and architectural details add charming character, while the spacious kitchen boasts ample cabinetry, granite countertops, and stainless steel appliances (BRAND NEW Range and Dishwasher). Tile flooring in the kitchen provides a durable and easy to maintain surface.
The four bedrooms, including the primary bedroom, laminate floors, ceiling fans, and elegant finishes, creating a serene and comfortable retreat. The main bedroom has double closets, sinks, garden tub, separate walk in shower and water closet. Private entry to lanai with sliding glass doors.
The three way bedroom split, offers privacy. The guest bedroom and separate bath has private lanai entry with third split for privacy. The second and third bedrooms share 2nd bathroom.
Stepping outside, a covered patio with brick flooring provides a relaxing outdoor living space, while the spacious lot allows for ample room for recreation or expansion. The home is situated within a gated community and features a brand new roof, adding to the property's curb appeal and long term value.
This home offers an ideal blend of space, style, and functionality, making it a wonderful choice for a variety of homebuyers.
Property Location and Similar Properties
Payment Calculator
- Principal & Interest -
- Property Tax $
- Home Insurance $
- HOA Fees $
- Monthly -
For a Fast & FREE Mortgage Pre-Approval Apply Now
Apply Now
 Apply Now
Apply Now- MLS#: L4955346 ( Residential )
- Street Address: 2948 Vintage View Circle
- Viewed: 12
- Price: $490,000
- Price sqft: $159
- Waterfront: No
- Year Built: 2006
- Bldg sqft: 3073
- Bedrooms: 4
- Total Baths: 3
- Full Baths: 3
- Garage / Parking Spaces: 2
- Days On Market: 19
- Additional Information
- Geolocation: 27.9668 / -81.9088
- County: POLK
- City: LAKELAND
- Zipcode: 33812
- Subdivision: Vintage View
- Elementary School: Valleyview Elem
- Middle School: Lakeland Highlands Middl
- High School: George Jenkins High
- Provided by: COLDWELL BANKER REALTY
- Contact: Kelley Blackburn
- 863-687-2233

- DMCA Notice
Features
Building and Construction
- Covered Spaces: 0.00
- Exterior Features: Private Mailbox
- Fencing: Vinyl
- Flooring: Ceramic Tile, Laminate
- Living Area: 2401.00
- Roof: Shingle
School Information
- High School: George Jenkins High
- Middle School: Lakeland Highlands Middl
- School Elementary: Valleyview Elem
Garage and Parking
- Garage Spaces: 2.00
- Open Parking Spaces: 0.00
- Parking Features: Garage Door Opener
Eco-Communities
- Water Source: Public
Utilities
- Carport Spaces: 0.00
- Cooling: Central Air
- Heating: Heat Pump
- Pets Allowed: Number Limit
- Sewer: Septic Tank
- Utilities: Cable Connected, Electricity Connected, Water Connected
Finance and Tax Information
- Home Owners Association Fee: 500.00
- Insurance Expense: 0.00
- Net Operating Income: 0.00
- Other Expense: 0.00
- Tax Year: 2024
Other Features
- Appliances: Dishwasher, Microwave, Range, Refrigerator
- Association Name: A1A Property Management / Shelby McSwain
- Association Phone: 863-512-4982
- Country: US
- Interior Features: Ceiling Fans(s), Crown Molding, Eat-in Kitchen, High Ceilings, Kitchen/Family Room Combo, Living Room/Dining Room Combo, Open Floorplan, Primary Bedroom Main Floor, Solid Surface Counters, Split Bedroom, Thermostat, Walk-In Closet(s)
- Legal Description: VINTAGE VIEW PB 128 PGS 19-22 LOT 61
- Levels: One
- Area Major: 33812 - Lakeland
- Occupant Type: Owner
- Parcel Number: 24-29-16-284562-000610
- Possession: Close Of Escrow
- Style: Florida
- Views: 12
Nearby Subdivisions
Beverly Rise Ph 03
Cliffside Lakes Sub
Club Hill Estates
Clubhill Estates
Clubhouse Estates
Clubhouse Hills Estates
Crews Lake Manor Ph 02
Delphi Hills
Dove Hollow
Dove Hollow West 02
Falcons Landing
Haskell
High View
Highland City 1st Add
Highland Heights
Highland Prairie
Highlands Grace
Highlands Grace Ph 2
Highlands South
Highlands-by-the-lake Ph 01 &
Highlandsbythelake Highlands B
Highlandsbythelake Ph 01 Ph 0
Lakeside Heritage Ph 2
Oakford Estates
Parkside South
Royal Crest
Strickland Court
Summerglen
Summerland Hills
Sunrise Lndg
The Highlands Add
Tier 6
Vintage View
Vintage View Ph 02
Vintage View Ph 2
W F Hallam Cos Farming Truck
W F Hallam Cos Lakeland Highl
Waters Edge
Similar Properties
Contact Info
- The Real Estate Professional You Deserve
- Mobile: 904.248.9848
- phoenixwade@gmail.com
