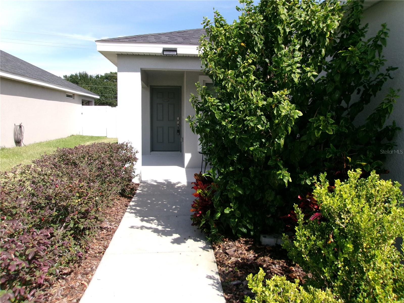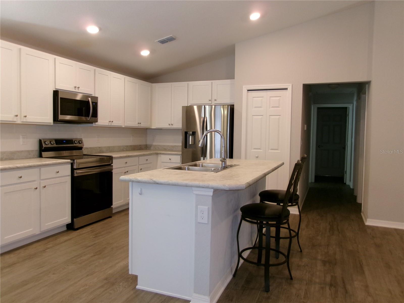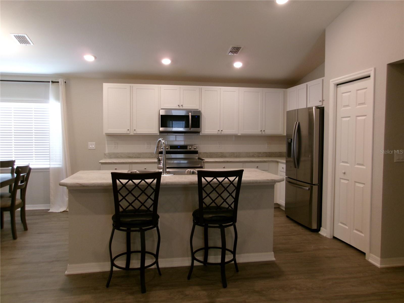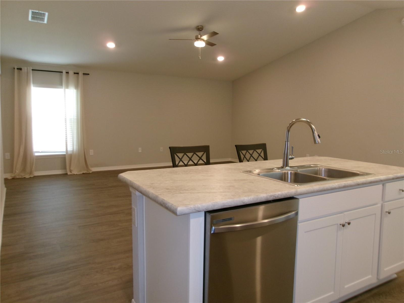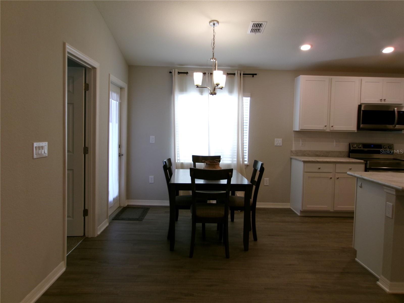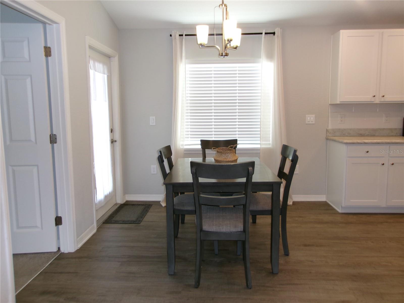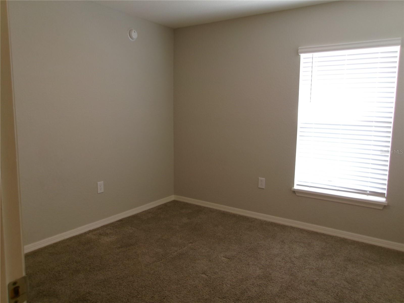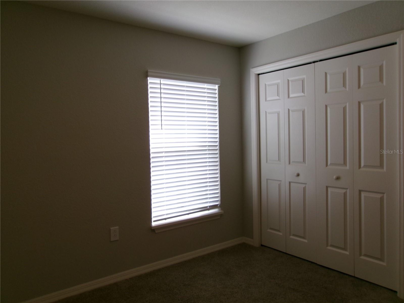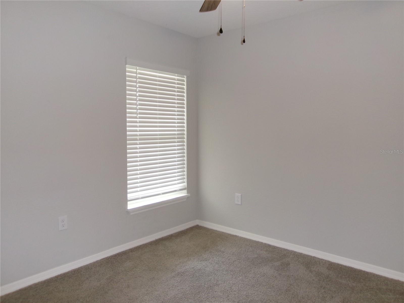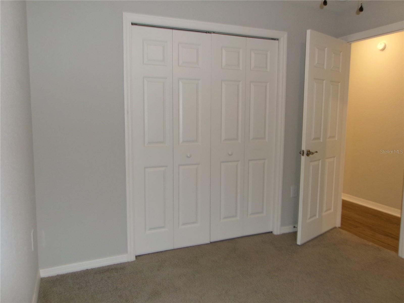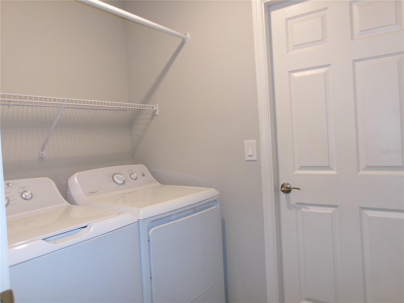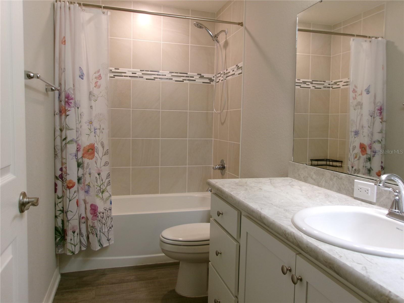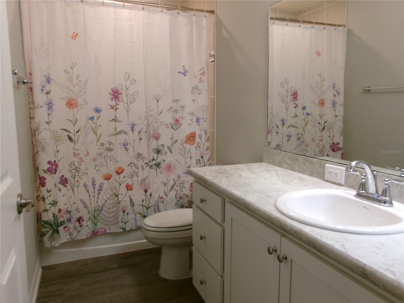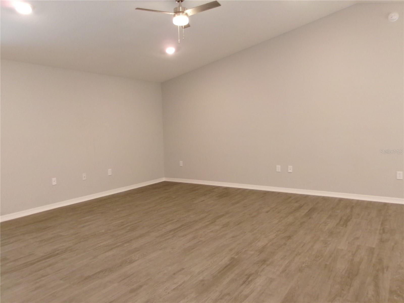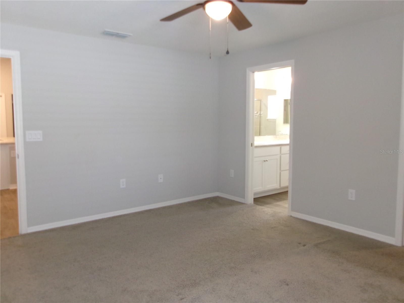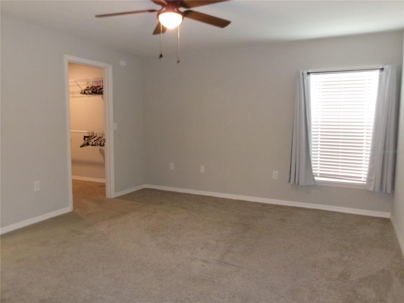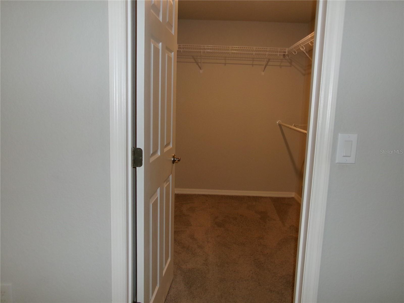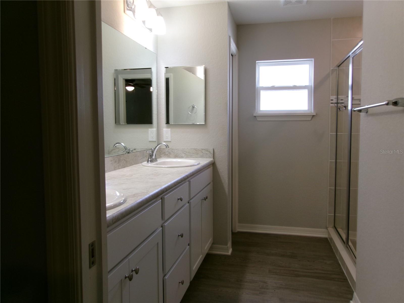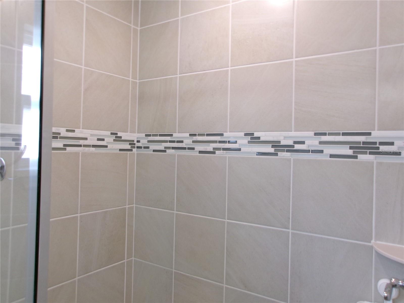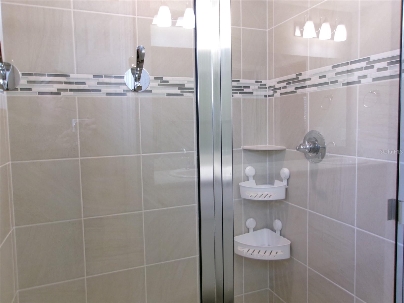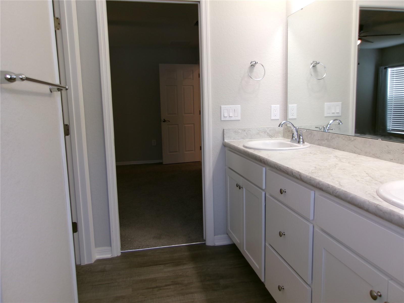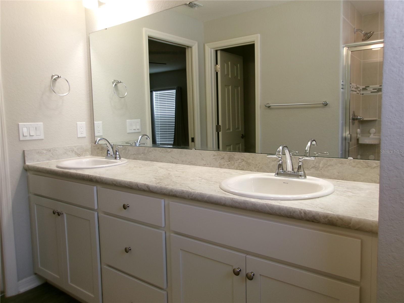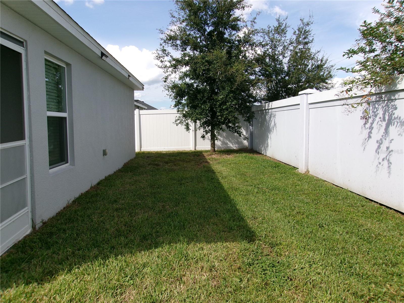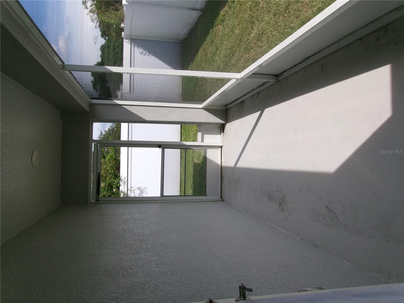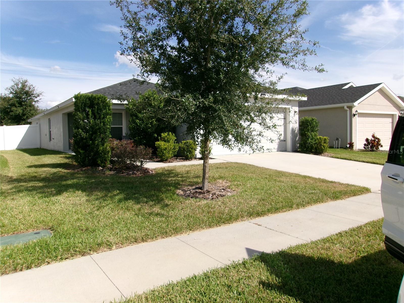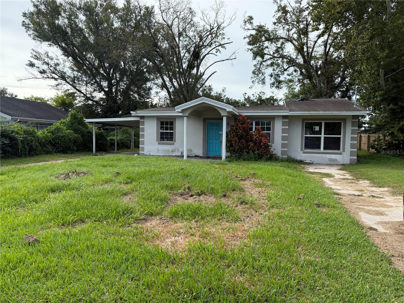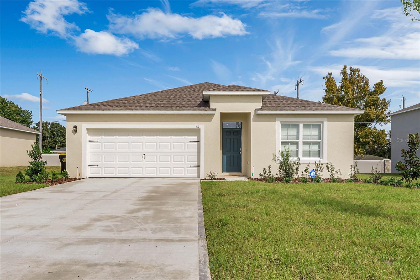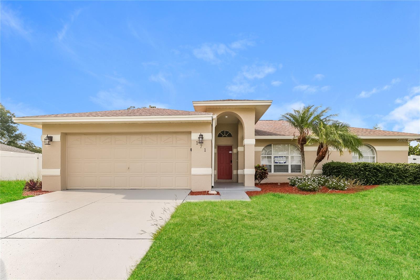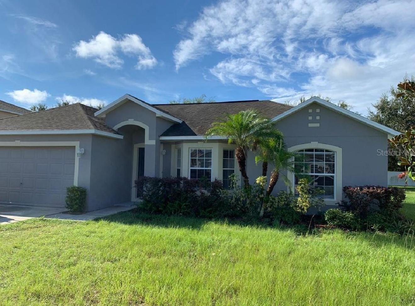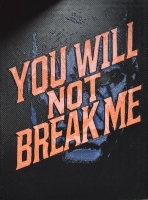PRICED AT ONLY: $1,900
Address: 1247 Mezzavalle Way, AUBURNDALE, FL 33823
Description
MOVE IN SPECIAL Take $500 off the second month's rent if you sign a lease the same day you view the property or Get one month free (inquire for details) Welcome to this beautifully maintained 3 bedroom, 2 bath single family home in the desirable Enclave at Lake Myrtle community. Built in 2022, this home offers modern comfort, an open concept layout, and nearly 1,500 sq. ft. of living space.
Inside, youll find a bright and spacious living area that flows seamlessly into the dining space and kitchen. The kitchen features stainless steel appliances, ample cabinetry, and a functional layout perfect for everyday living. The primary suite includes a walk in closet and private bath, while two additional bedrooms provide flexibility for family, guests, or a home office.
Additional highlights include laminate flooring, open floor plan, an attached 2 car garage, and a private fenced backyard with irrigation system.
Located just minutes from local schools, parks, shopping, and commuter routes, this home offers both convenience and comfort.
Property Location and Similar Properties
Payment Calculator
- Principal & Interest -
- Property Tax $
- Home Insurance $
- HOA Fees $
- Monthly -
For a Fast & FREE Mortgage Pre-Approval Apply Now
Apply Now
 Apply Now
Apply Now- MLS#: L4956147 ( Residential Lease )
- Street Address: 1247 Mezzavalle Way
- Viewed: 37
- Price: $1,900
- Price sqft: $1
- Waterfront: No
- Year Built: 2022
- Bldg sqft: 1715
- Bedrooms: 3
- Total Baths: 2
- Full Baths: 2
- Garage / Parking Spaces: 2
- Days On Market: 28
- Additional Information
- Geolocation: 28.0903 / -81.8187
- County: POLK
- City: AUBURNDALE
- Zipcode: 33823
- Subdivision: Enclavelk Myrtle
- Provided by: S & D REAL ESTATE SERVICE LLC
- Contact: Holly Piccola
- 863-824-7169

- DMCA Notice
Features
Building and Construction
- Covered Spaces: 0.00
- Exterior Features: Sidewalk
- Fencing: Fenced
- Flooring: Carpet, Laminate
- Living Area: 1492.00
Garage and Parking
- Garage Spaces: 2.00
- Open Parking Spaces: 0.00
Eco-Communities
- Water Source: Public
Utilities
- Carport Spaces: 0.00
- Cooling: Central Air
- Heating: Central
- Pets Allowed: Breed Restrictions, Dogs OK, Number Limit, Pet Deposit, Yes
- Sewer: Public Sewer
- Utilities: Cable Available
Finance and Tax Information
- Home Owners Association Fee: 0.00
- Insurance Expense: 0.00
- Net Operating Income: 0.00
- Other Expense: 0.00
Rental Information
- Tenant Pays: Carpet Cleaning Fee, Re-Key Fee
Other Features
- Appliances: Dishwasher, Disposal, Microwave, Range, Refrigerator, Washer
- Association Name: Highland Community Management
- Association Phone: 863-940-2863
- Country: US
- Furnished: Unfurnished
- Interior Features: Ceiling Fans(s), High Ceilings, Open Floorplan
- Levels: One
- Area Major: 33823 - Auburndale
- Occupant Type: Vacant
- Parcel Number: 25-27-33-302150-000030
- Possession: Rental Agreement
- Views: 37
Owner Information
- Owner Pays: Insurance, Management
Nearby Subdivisions
Auburn Grove Ph I
Auburndale Heights
Auburndale Lakeside Park
Bergen Pointe Estates
Berkley Rdg Ph 3
Enclave At Lake Myrtle
Enclavelk Myrtle
Estates Of Auburndale
Flamingo Heights Sub
Lake Arietta Reserve
Lake View Terrace
Lakeside Hill
Pine Crest Court
Reservevan Oaks Ph 1
Sun Acres Un 1
Tropical Acres
Whispering Pines Sub
Similar Properties
Contact Info
- The Real Estate Professional You Deserve
- Mobile: 904.248.9848
- phoenixwade@gmail.com

