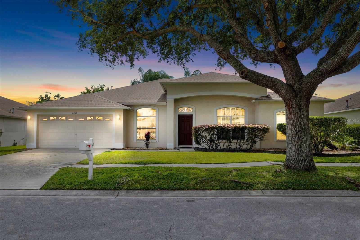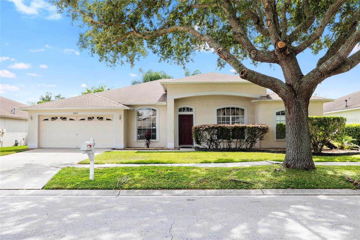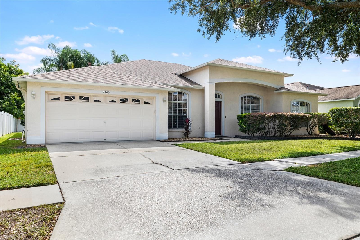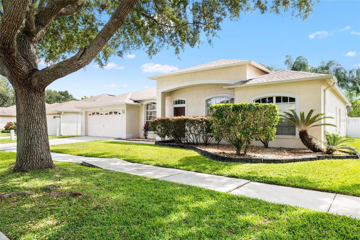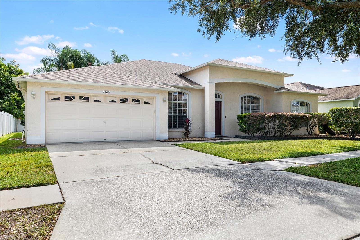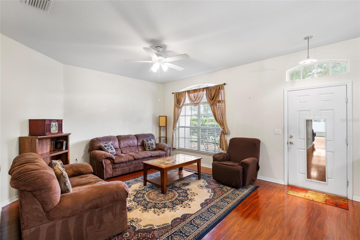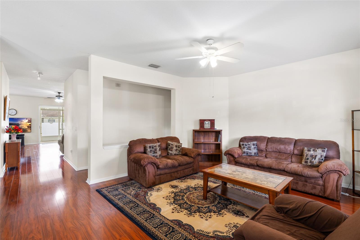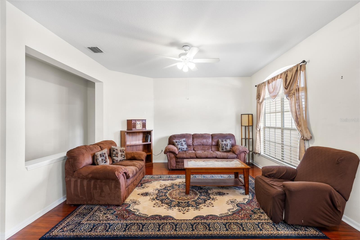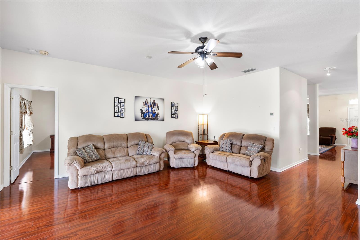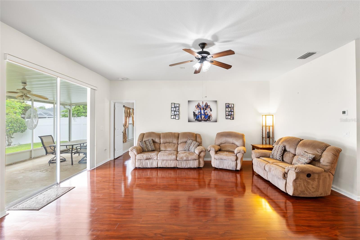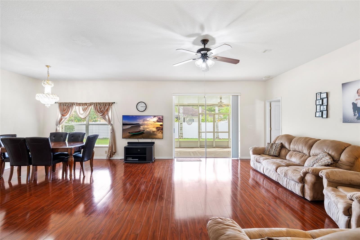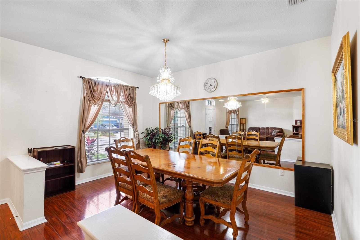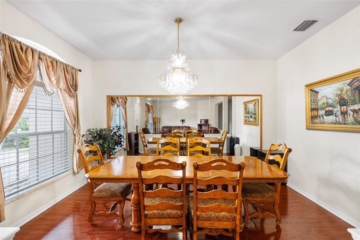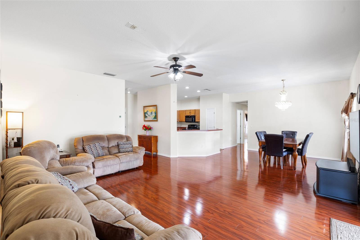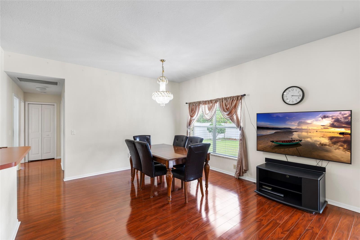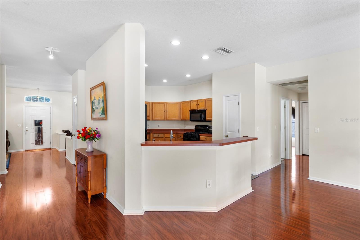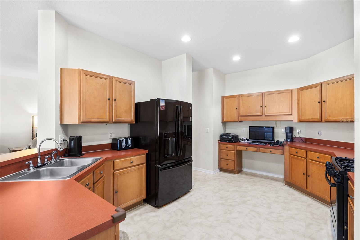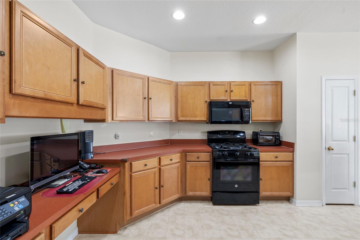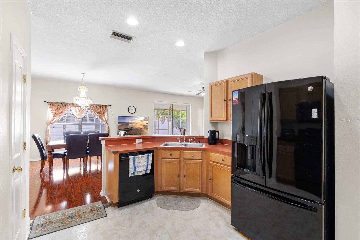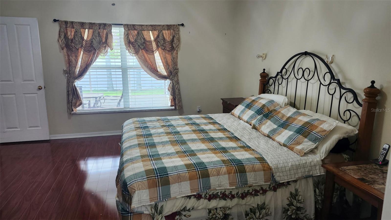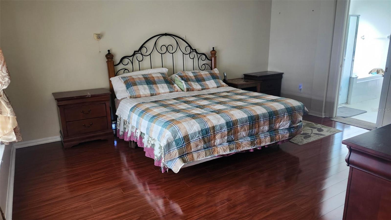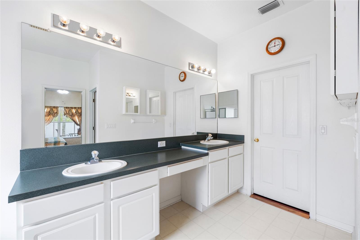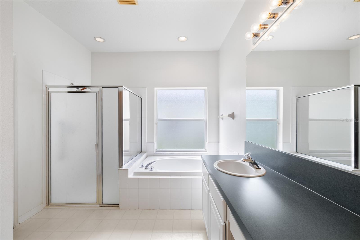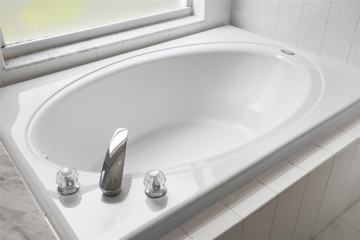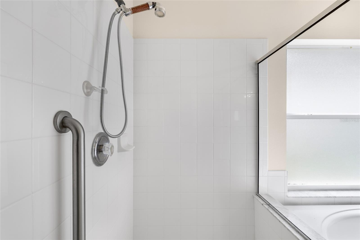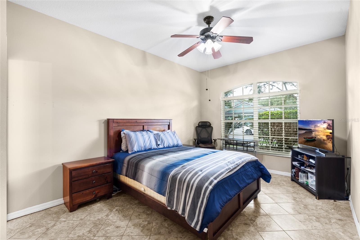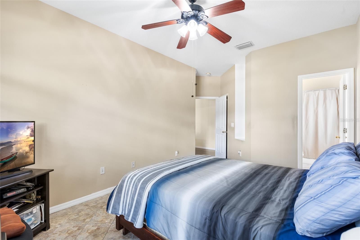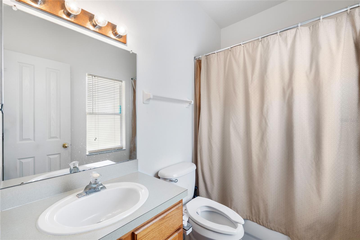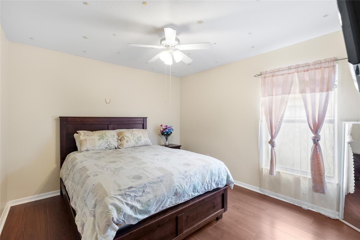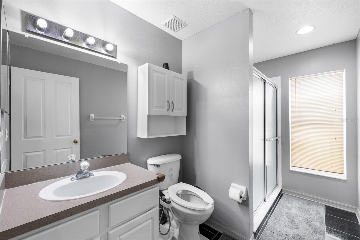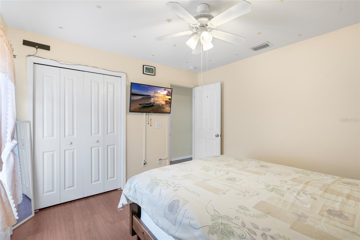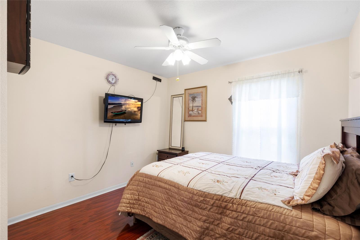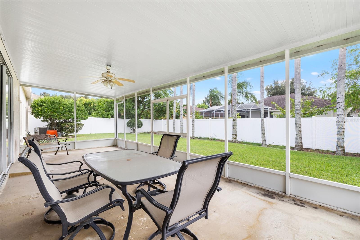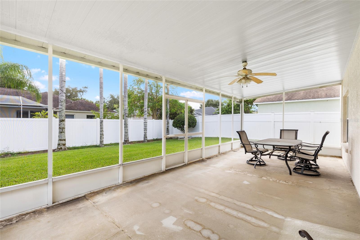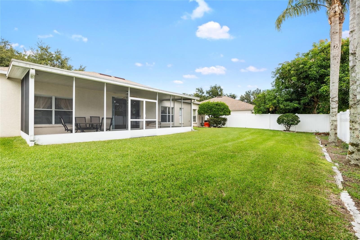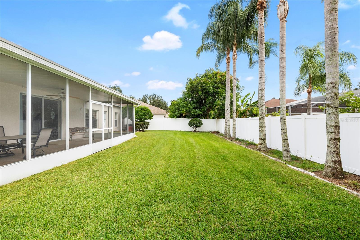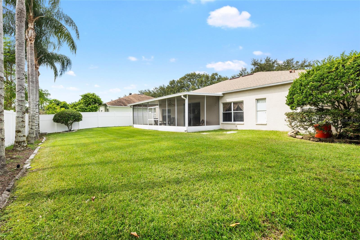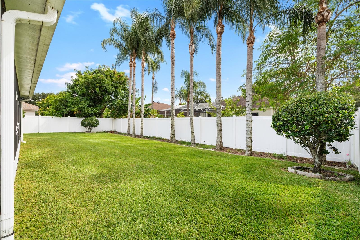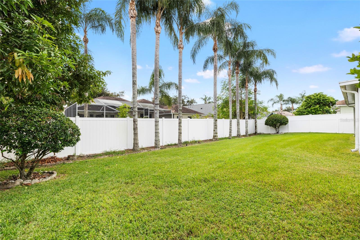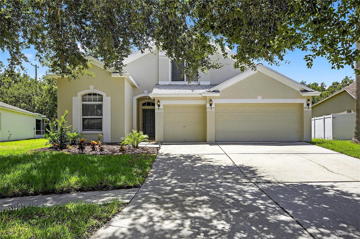PRICED AT ONLY: $474,900
Address: 2763 Valencia Grove Drive, VALRICO, FL 33596
Description
Very charming home in desirable Buckhorn Groves community. This very spacious home has 2468 sq ft of living space with four bedrooms, three full bathrooms, formal living and dining area and a very large family room, great for entertaining. The front bedroom is tucked away in its own quarters with a full bathroom, a walk in closet and privacy making it a great area for an in law suite. The kitchen is off the family room and has plenty of space for more than one cook. You will find a closet pantry, a built in desk area and a gas stove which always makes the food taste better. Other great features you will find in the home include inside laundry room with a utility sink, separate dinette area, blinds and ceiling fans throughout the home, sliding glass door that leads onto the oversized screened in lanai, a two car garage, rain gutters and an irrigation system. Roof and AC were replaced within the past 4 years. Call for your private showing today
Property Location and Similar Properties
Payment Calculator
- Principal & Interest -
- Property Tax $
- Home Insurance $
- HOA Fees $
- Monthly -
For a Fast & FREE Mortgage Pre-Approval Apply Now
Apply Now
 Apply Now
Apply Now- MLS#: L4956383 ( Residential )
- Street Address: 2763 Valencia Grove Drive
- Viewed: 11
- Price: $474,900
- Price sqft: $144
- Waterfront: No
- Year Built: 2001
- Bldg sqft: 3293
- Bedrooms: 4
- Total Baths: 3
- Full Baths: 3
- Garage / Parking Spaces: 2
- Days On Market: 14
- Additional Information
- Geolocation: 27.9038 / -82.2259
- County: HILLSBOROUGH
- City: VALRICO
- Zipcode: 33596
- Subdivision: Buckhorn Groves Ph 1
- Provided by: XCELLENCE REALTY, INC
- Contact: Dawn Manz
- 866-595-6025

- DMCA Notice
Features
Building and Construction
- Covered Spaces: 0.00
- Exterior Features: Rain Gutters, Sliding Doors
- Flooring: Laminate
- Living Area: 2468.00
- Roof: Shingle
Garage and Parking
- Garage Spaces: 2.00
- Open Parking Spaces: 0.00
Eco-Communities
- Water Source: None
Utilities
- Carport Spaces: 0.00
- Cooling: Central Air
- Heating: Central
- Pets Allowed: Cats OK, Dogs OK
- Sewer: Public Sewer
- Utilities: Sewer Connected, Water Connected
Finance and Tax Information
- Home Owners Association Fee: 300.00
- Insurance Expense: 0.00
- Net Operating Income: 0.00
- Other Expense: 0.00
- Tax Year: 2024
Other Features
- Appliances: Dishwasher, Disposal, Electric Water Heater, Microwave, Range, Refrigerator, Washer
- Association Name: Buckhorn Groves -Excelsior Management
- Association Phone: 813-349-6552
- Country: US
- Interior Features: Ceiling Fans(s), Walk-In Closet(s)
- Legal Description: BUCKHORN GROVES PHASE 1 LOT 11 BLOCK 2
- Levels: One
- Area Major: 33596 - Valrico
- Occupant Type: Owner
- Parcel Number: U-05-30-21-5OE-000002-00011.0
- Views: 11
- Zoning Code: PD
Nearby Subdivisions
Arbor Reserve Estates
Bloomingdale
Bloomingdale Oaks
Bloomingdale Sec A
Bloomingdale Sec A Unit 1
Bloomingdale Sec Aa Gg Uni
Bloomingdale Sec B
Bloomingdale Sec Bb Ph
Bloomingdale Sec Bl 28
Bloomingdale Sec Dd Ph
Bloomingdale Sec Dd Ph 3 A
Bloomingdale Sec Ee Ph
Bloomingdale Sec Ff
Bloomingdale Sec J
Bloomingdale Sec J J
Bloomingdale Sec M
Bloomingdale Sec M Unit
Bloomingdale Sec O
Bloomingdale Sec P Q
Bloomingdale Sec Pq
Bloomingdale Sec R
Bloomingdale Sec U V Ph
Bloomingdale Sec W
Bloomingdale Section Aa Gg
Brandon Woodlands
Buckhorn First Add
Buckhorn First Add Unit 1
Buckhorn Golf Club Estates Pha
Buckhorn Golf Estates Ph I
Buckhorn Groves Ph 1
Buckhorn Groves Ph 2
Buckhorn Preserve
Buckhorn Preserve Ph 2
Buckhorn Preserve Ph 4
Buckhorn Run
Buckhorn Second Add
Buckhorn Seventh Add
Buckhorn Spgs Manor
Buckhorn Springs Manor
Chickasaw Meadows
Country Gate
Crestwood Estates
Drakes Place
Durant Oaks
Emerald Creek
Fairway Ridge
Fairway Ridge Add
Harvest Field
Legacy Ridge
Lithia Ridge Ph I
Mason Oaks
Meadow Ridge Estates
Meadow Ridge Estates Un 2
Meadow Ridge Estates Unit 3
Oakdale Riverview Estates
Oakdale Riverview Estates Un 3
Ranch Road Groves
River Hills Fairway One
River Hills Country Club Parce
River Hills Country Club Ph
River Hills Country Club Ph 03
River Ridge Reserve
Shetland Ridge
Starling Ridge
Sugarloaf Ridge
The Estates
The Estates At Bloomingdale
Timber Knoll Sub
Twin Lakes
Twin Lakes Parcels D1 D3 E
Twin Lakes Prcl E2
Twin Lakes Prcls A1 B1 C
Unplatted
Van Sant Sub
Vivir
Similar Properties
Contact Info
- The Real Estate Professional You Deserve
- Mobile: 904.248.9848
- phoenixwade@gmail.com
