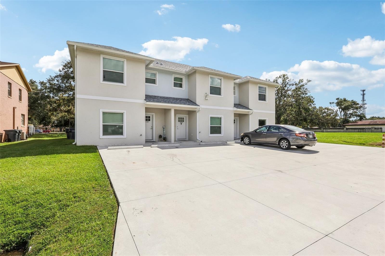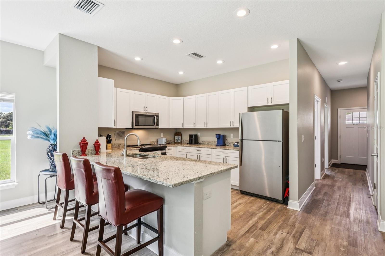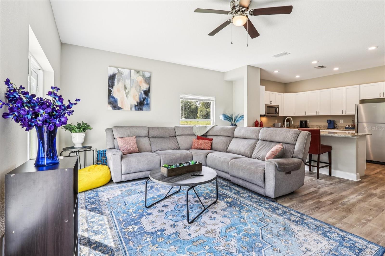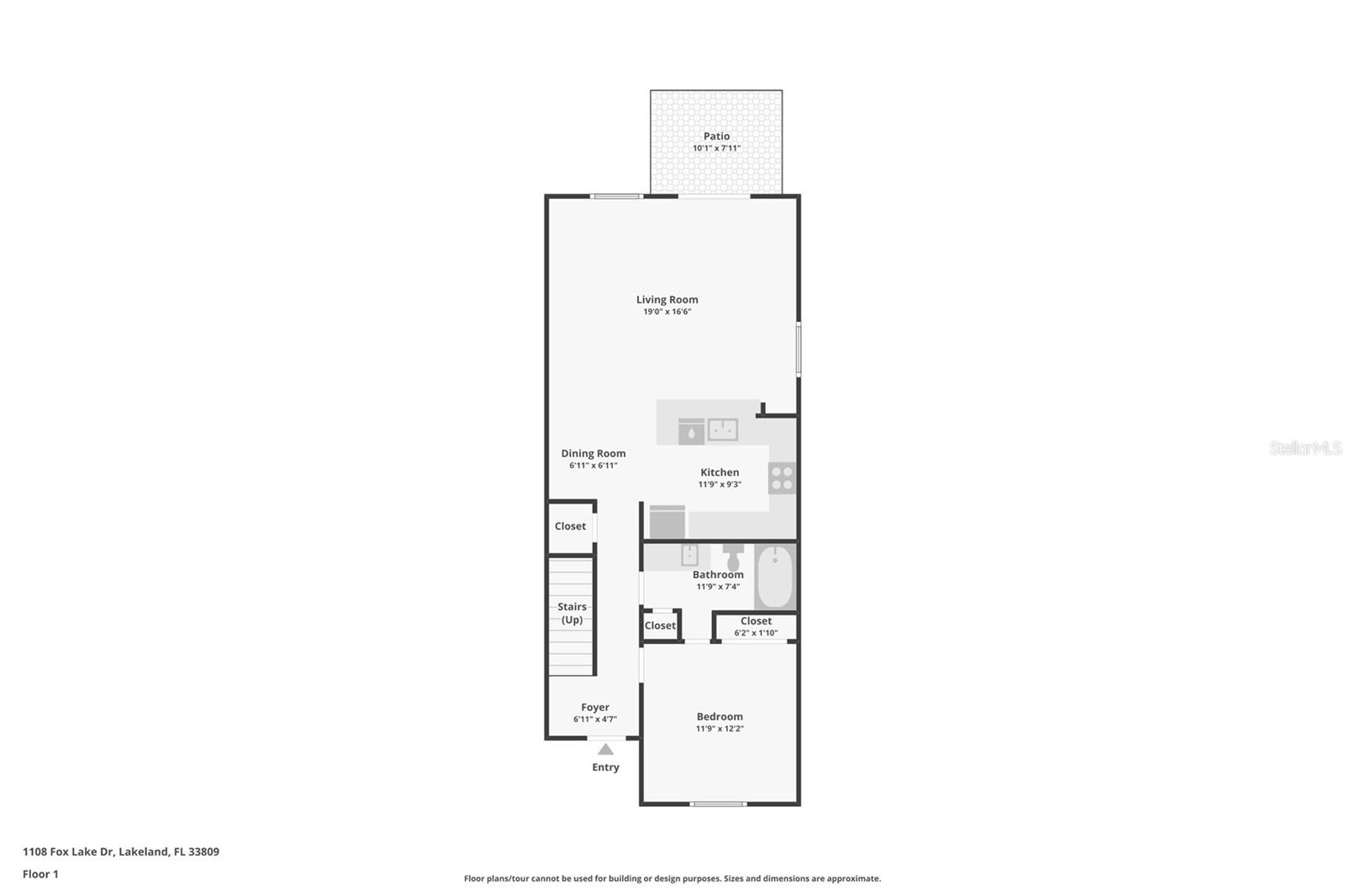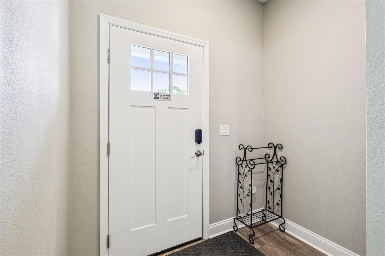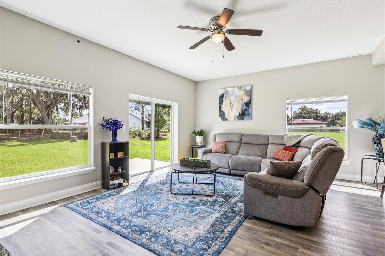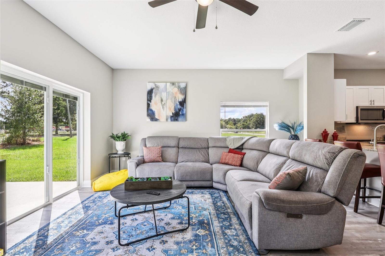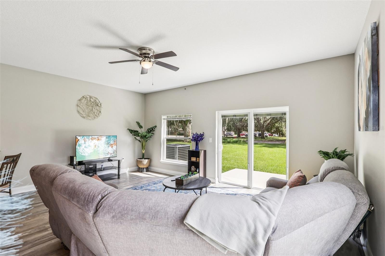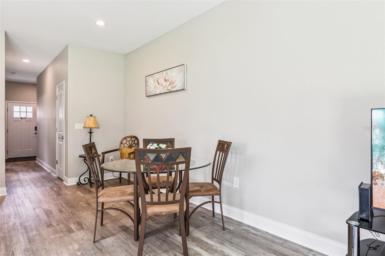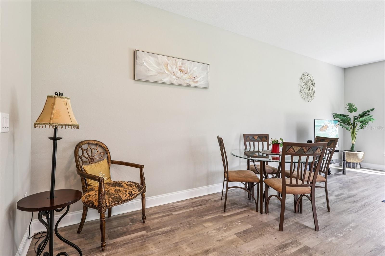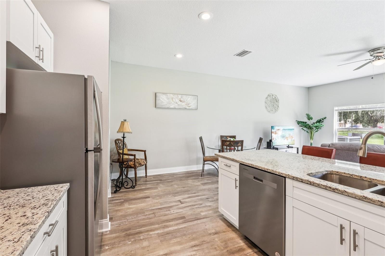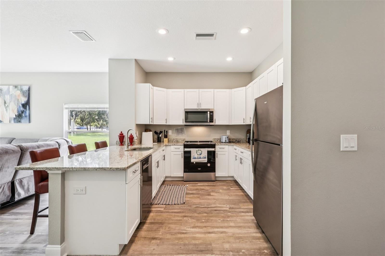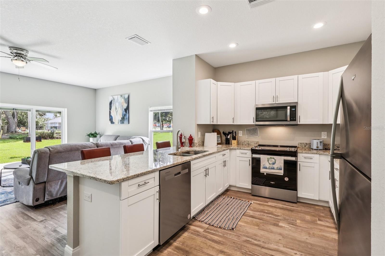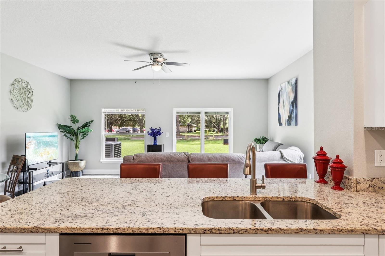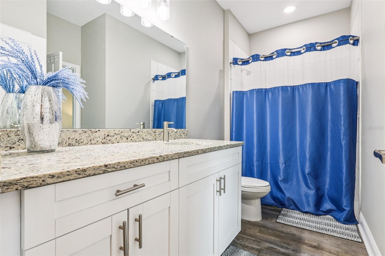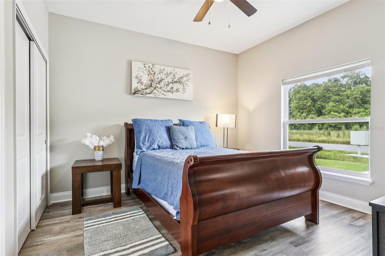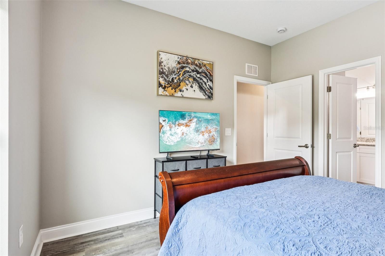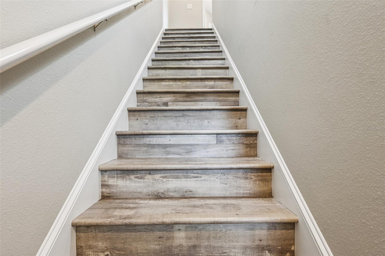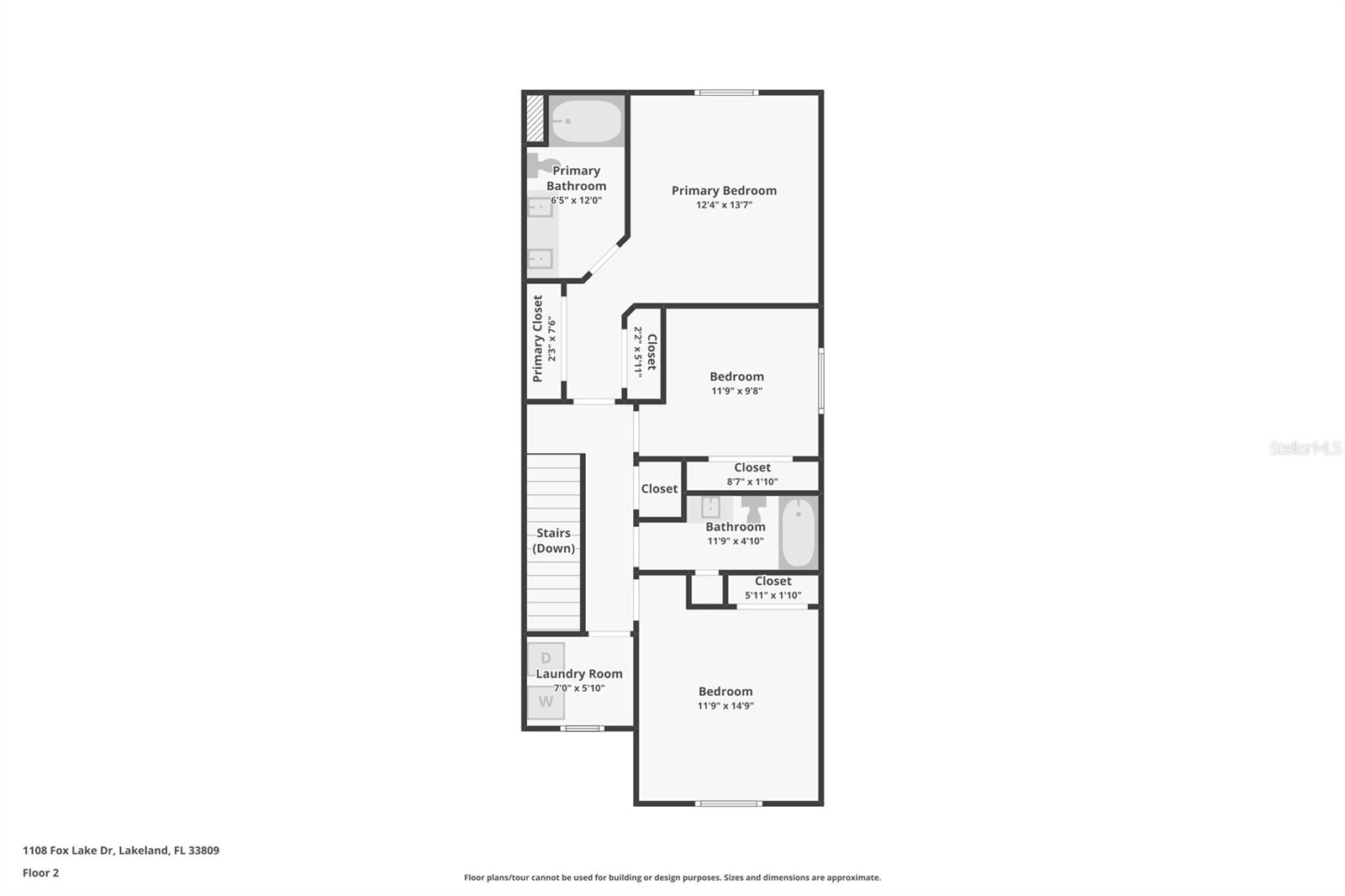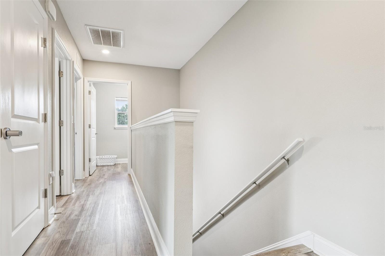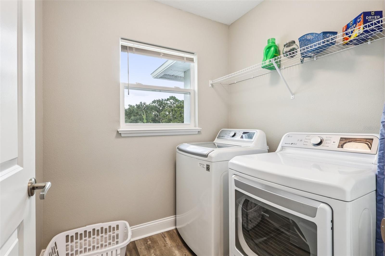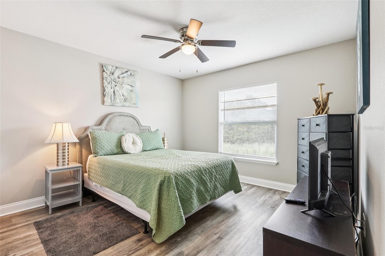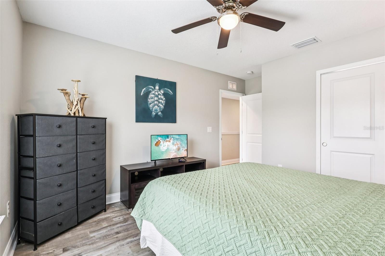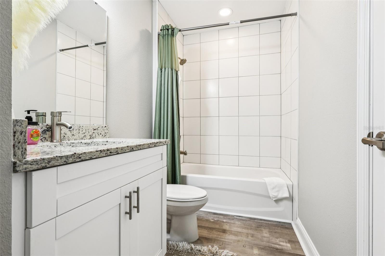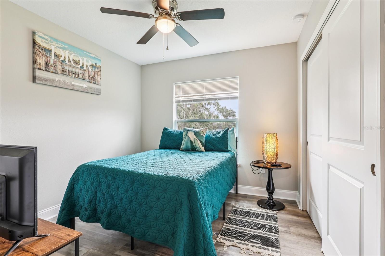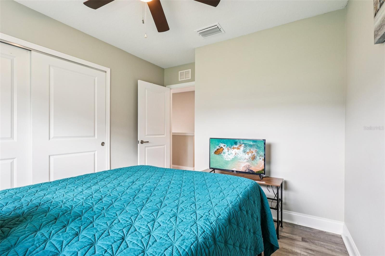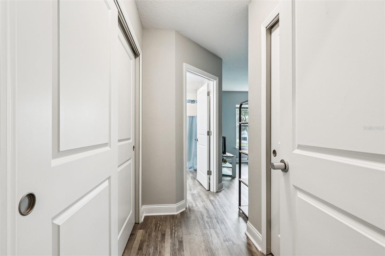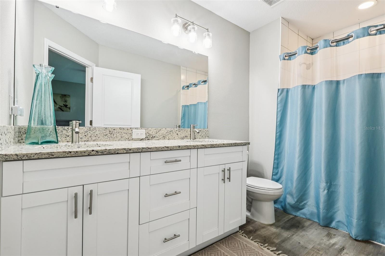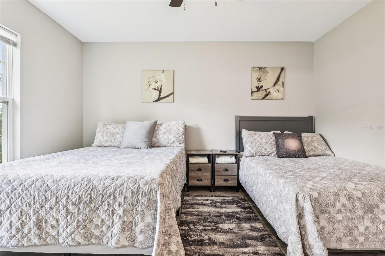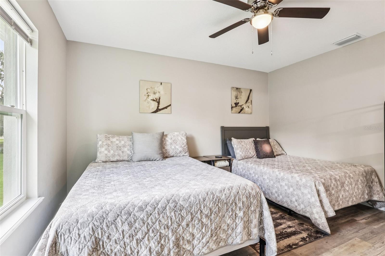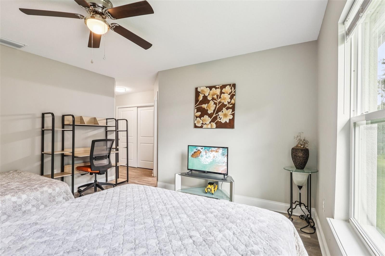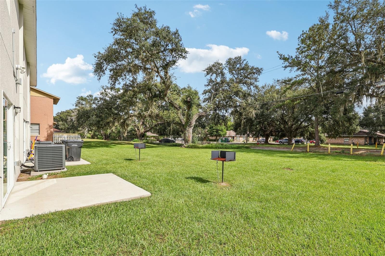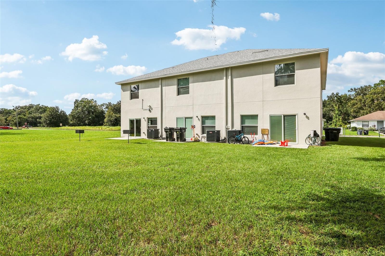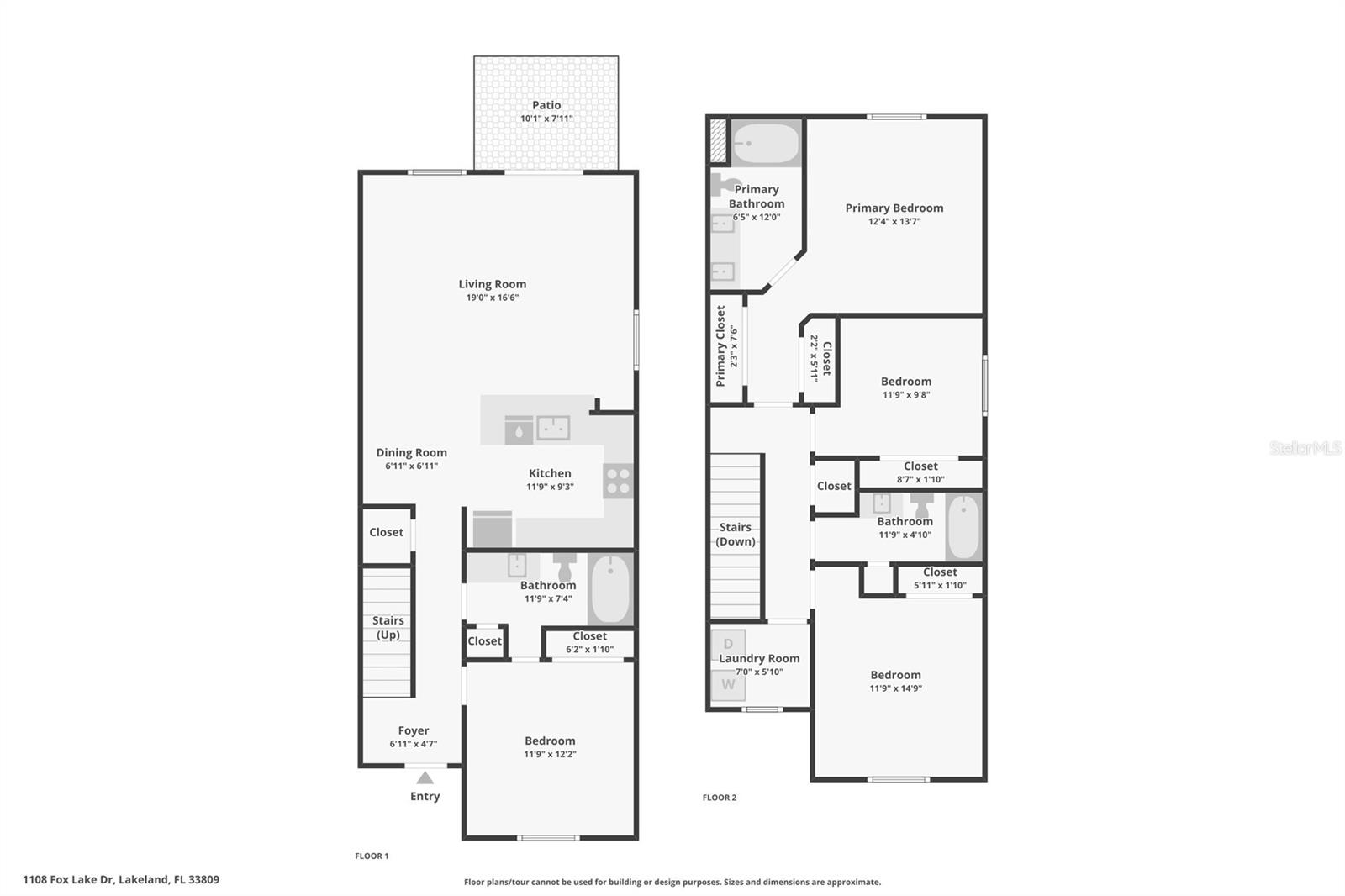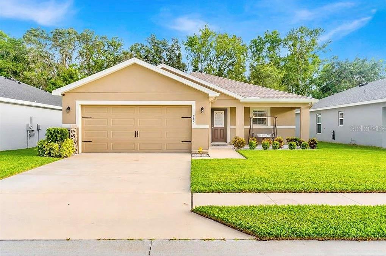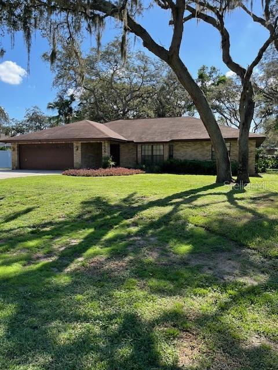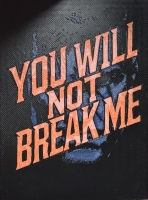PRICED AT ONLY: $2,300
Address: 1102 Fox Lake Drive, LAKELAND, FL 33809
Description
Stunning 2024 newer construction town home. Short term lease available. No hoa. 1,850sf two story 4 bed/3 bath that has two en suite bedrooms. This home features higher quality finishes than what is included in most new construction single family homes. There are 9' foot ceilings on both the first and second floors. The first floor features an open great room concept with u shaped kitchens with white shaker cabinets, stainless appliances including slide in range, granite counter tops, recessed ceiling lighting, and breakfast bar. The first floor also has bedroom 4 which is an en suite, perfect for multi generational living or as guest room. It has a low threshold walk in shower, linen closet, granite vanity top and also hallway access for guests. The rear patio slider door in the great room has internal blinds. On the 2nd floor you have the primary bedroom which easily accommodates a king size bed and a large bedroom furniture grouping and it had double closets. The primary bath has a walk in shower and double sink vanity with granite vanity top. Bedrooms 2 and 3 share a hall accessed bathroom with tub/shower combo. There is also a laundry room on the 2nd floor that includes washer and dryer. Premium finishes though out include:two panel doors, designer door hardware, plumbing fixtures & vinyl plank flooring throughout. No carpet! City water and sewer. This property is conveniently located just two blocks north of duff road. The blue line 2 bus stop is about a 7 minute walk. It is under 4 miles to the i 4. Grocery (publix, walmart, and dollar general), banks, restaurants, and pharmacies are also within walking distance. This property is non smoking and does not accept pets. The home has is a small patio in the back yard. Two parking spots are included. Leasing requirements: no prior evictions. Minimum 580 credit score for each adult. $35 per adult application fee. Credit scores of 700 and above security deposit is $1,150. Credit scores of 620 699 security deposit is $2,300. 00. Credit scores of 580 619 requires first and last month's rent in advance plus a $2,300. 00 security deposit. Renters insurance is required. Lawn care is included. Ask about two weeks free rent for leases signed in october of 2025. Photos are of the mirror twin of this unit.
Property Location and Similar Properties
Payment Calculator
- Principal & Interest -
- Property Tax $
- Home Insurance $
- HOA Fees $
- Monthly -
For a Fast & FREE Mortgage Pre-Approval Apply Now
Apply Now
 Apply Now
Apply Now- MLS#: L4956556 ( Residential Lease )
- Street Address: 1102 Fox Lake Drive
- Viewed: 8
- Price: $2,300
- Price sqft: $1
- Waterfront: No
- Year Built: 2024
- Bldg sqft: 1855
- Bedrooms: 4
- Total Baths: 3
- Full Baths: 3
- Days On Market: 12
- Additional Information
- Geolocation: 28.1375 / -81.972
- County: POLK
- City: LAKELAND
- Zipcode: 33809
- Subdivision: Fox Lakes
- Provided by: NUGGET REALTY
- Contact: Steven Burnett
- 772-249-4705

- DMCA Notice
Features
Building and Construction
- Covered Spaces: 0.00
- Exterior Features: Lighting, Outdoor Grill, Private Mailbox
- Flooring: Luxury Vinyl
- Living Area: 1850.00
Property Information
- Property Condition: Completed
Garage and Parking
- Garage Spaces: 0.00
- Open Parking Spaces: 0.00
Eco-Communities
- Water Source: Public
Utilities
- Carport Spaces: 0.00
- Cooling: Central Air
- Heating: Central, Electric
- Pets Allowed: No
- Sewer: Public Sewer
- Utilities: BB/HS Internet Available, Electric - Multiple Meters, Electricity Connected, Public, Sewer Connected, Water - Multiple Meters, Water Connected
Finance and Tax Information
- Home Owners Association Fee: 0.00
- Insurance Expense: 0.00
- Net Operating Income: 0.00
- Other Expense: 0.00
Other Features
- Accessibility Features: Visitor Bathroom
- Appliances: Dishwasher, Dryer, Microwave, Range, Refrigerator, Washer
- Country: US
- Furnished: Unfurnished
- Interior Features: Ceiling Fans(s), High Ceilings, Kitchen/Family Room Combo, Open Floorplan, Primary Bedroom Main Floor, PrimaryBedroom Upstairs, Split Bedroom, Stone Counters, Window Treatments
- Levels: Two
- Area Major: 33809 - Lakeland / Polk City
- Occupant Type: Vacant
- Parcel Number: 23-27-13-000931-000940
- Possession: Rental Agreement
Owner Information
- Owner Pays: Laundry, Repairs, Taxes, Trash Collection
Nearby Subdivisions
Similar Properties
Contact Info
- The Real Estate Professional You Deserve
- Mobile: 904.248.9848
- phoenixwade@gmail.com
