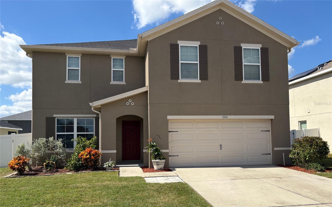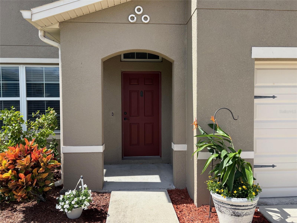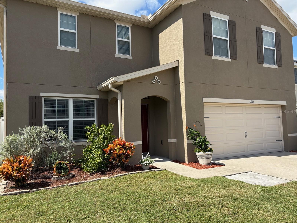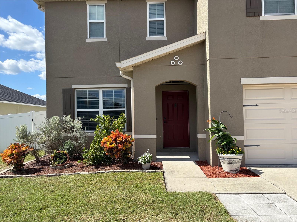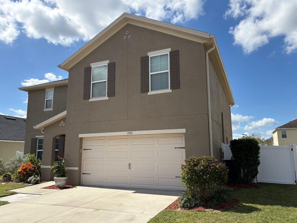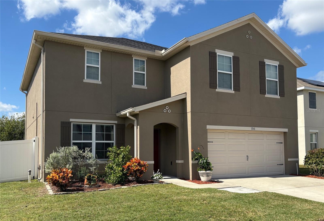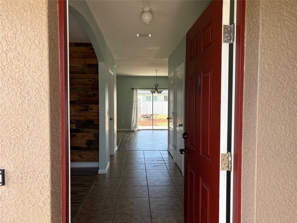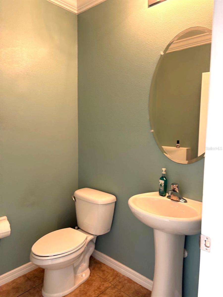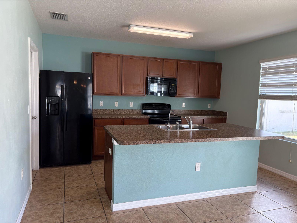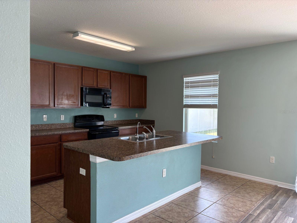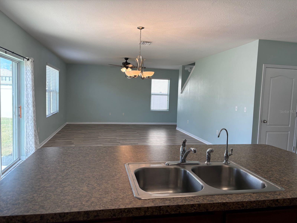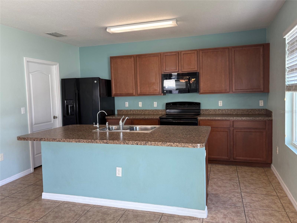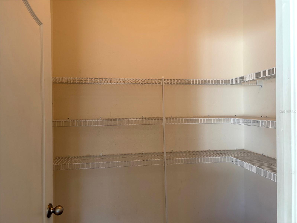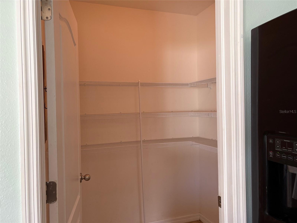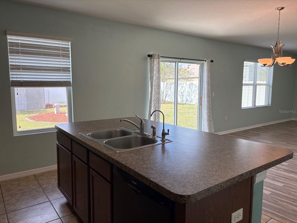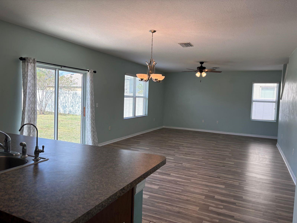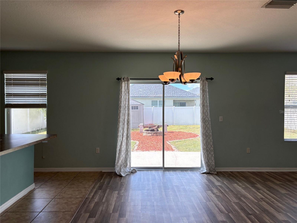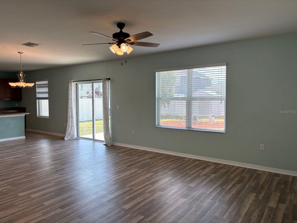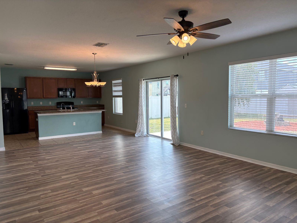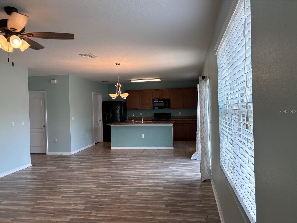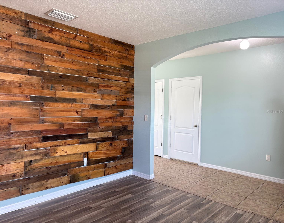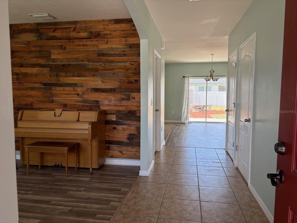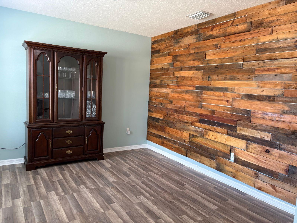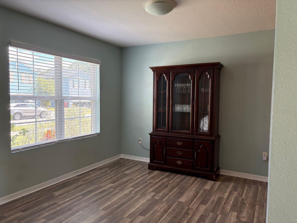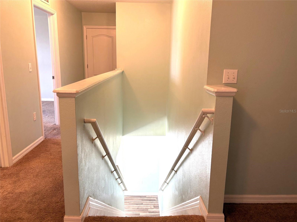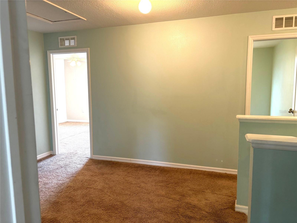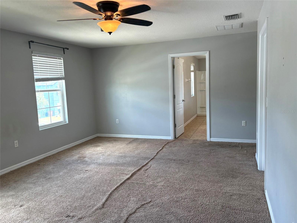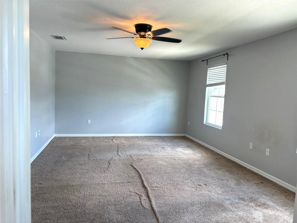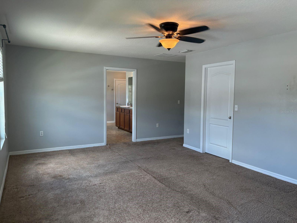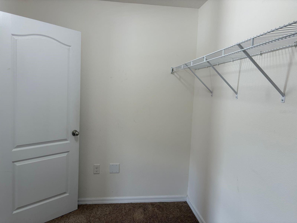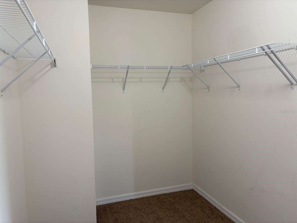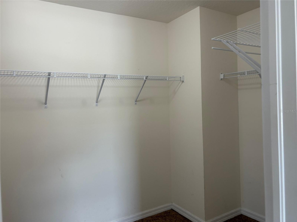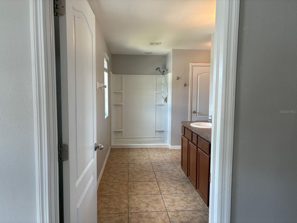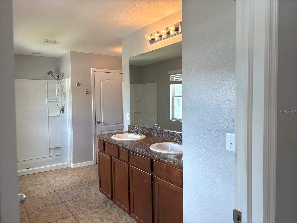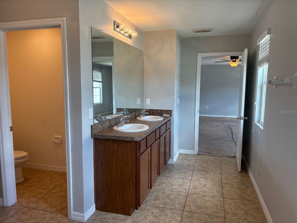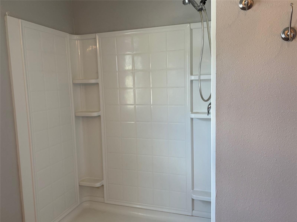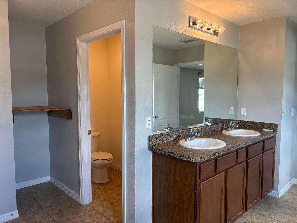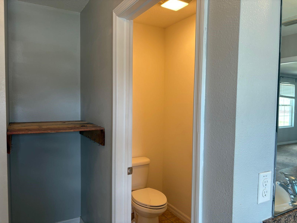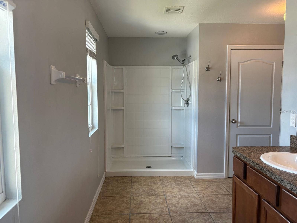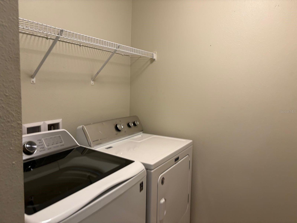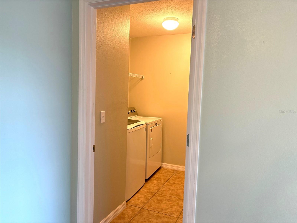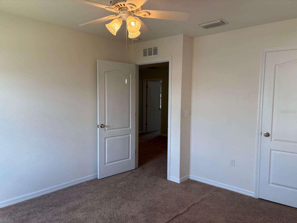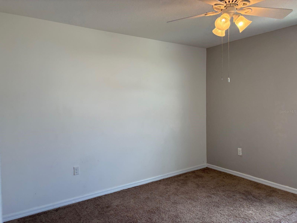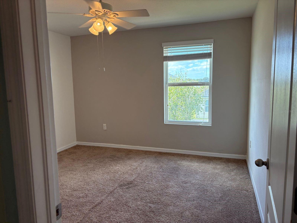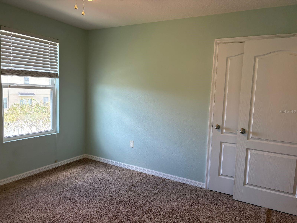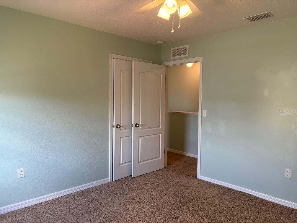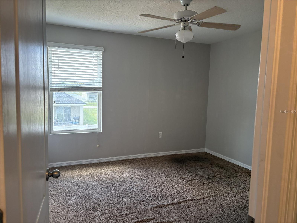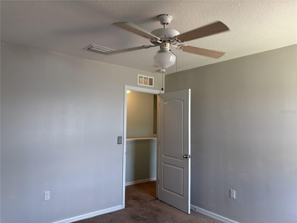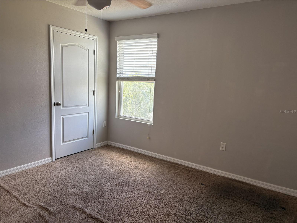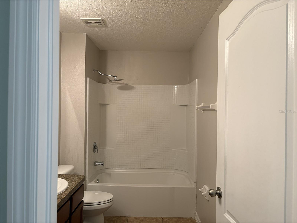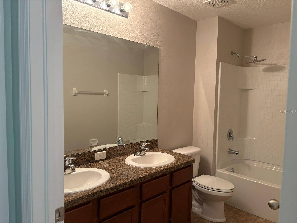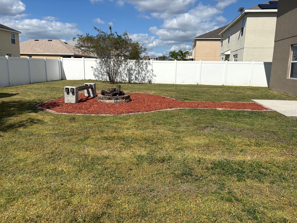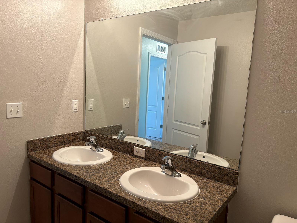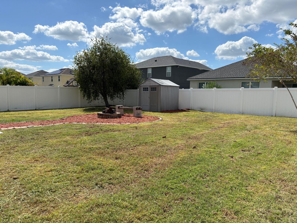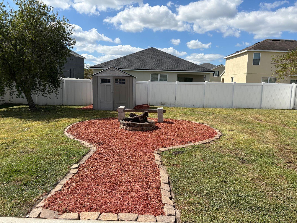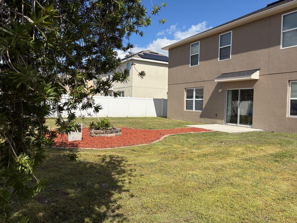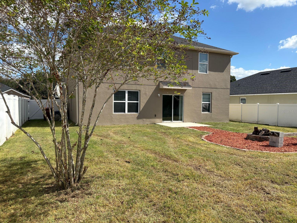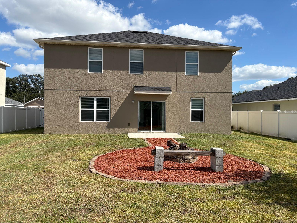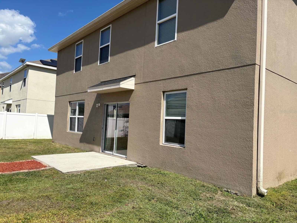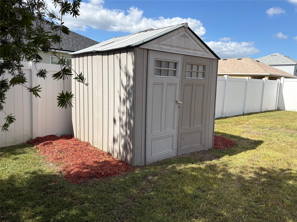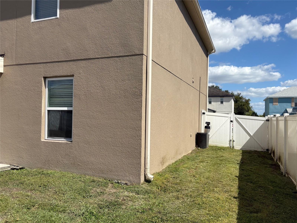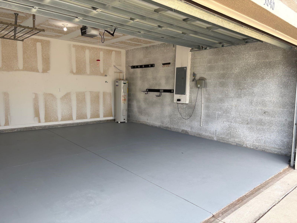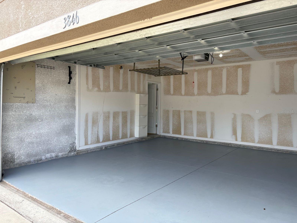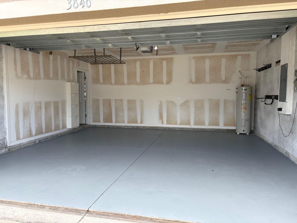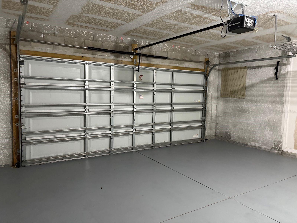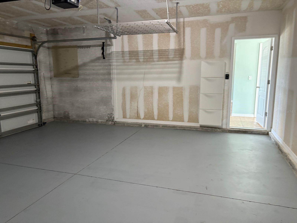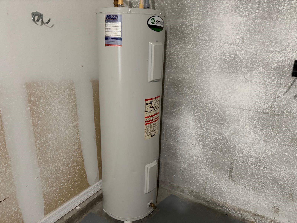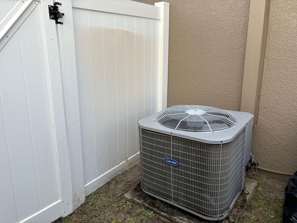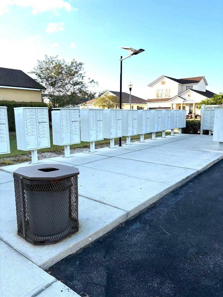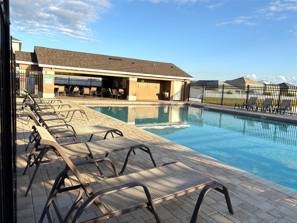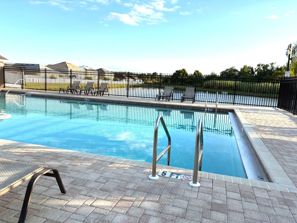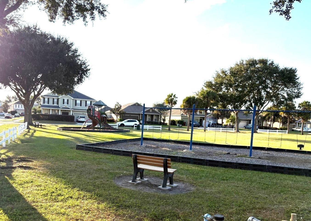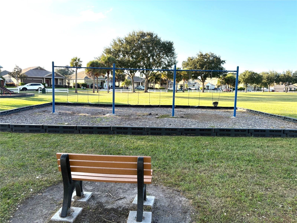PRICED AT ONLY: $377,500
Address: 3846 Crystal Dew Street, PLANT CITY, FL 33567
Description
This inviting 4 bedroom, 2.5 bath home is built for growing families. Enter through the welcoming porch into a sun drenched foyer, where a flexible bonus room sparks your imagination: a snug reading nook, a vibrant art studio, a music haven, or a fun playroom. The open layout encourages togetherness, so the chef is always part of the action. The kitchen boasts a spacious walk in pantry and a breakfast bar, perfect for quick bites. Slide open the glass doors to let the outdoors become an extension of your living space. Upstairs, unwind in the master suite, while three additional bedrooms, a second full bath, and a handy laundry room offer comfort and convenience. Personalize the upstairs bedrooms with your choice of flooring, thanks to a $5,000 seller concession with a full price offer. Recent upgrades include a brand new roof, fresh interior and exterior paint, new gutters, and a water softener. In this friendly neighborhood, its easy to imagine summer nights gathered around your backyard fire pit and sun soaked days splashing in the community pool with the kids.
Property Location and Similar Properties
Payment Calculator
- Principal & Interest -
- Property Tax $
- Home Insurance $
- HOA Fees $
- Monthly -
For a Fast & FREE Mortgage Pre-Approval Apply Now
Apply Now
 Apply Now
Apply Now- MLS#: L4956679 ( Residential )
- Street Address: 3846 Crystal Dew Street
- Viewed: 3
- Price: $377,500
- Price sqft: $126
- Waterfront: No
- Year Built: 2015
- Bldg sqft: 3000
- Bedrooms: 4
- Total Baths: 3
- Full Baths: 2
- 1/2 Baths: 1
- Garage / Parking Spaces: 2
- Days On Market: 10
- Additional Information
- Geolocation: 27.9629 / -82.1546
- County: HILLSBOROUGH
- City: PLANT CITY
- Zipcode: 33567
- Subdivision: Magnolia Green Ph 2
- Elementary School: Robinson Elementary School HB
- Middle School: Turkey Creek HB
- High School: Durant HB
- Provided by: RENEXT HOMES, LLC
- Contact: Renee Garcia
- 813-450-4194

- DMCA Notice
Features
Building and Construction
- Covered Spaces: 0.00
- Exterior Features: Rain Gutters, Sidewalk, Sliding Doors, Storage
- Fencing: Fenced
- Flooring: Carpet, Ceramic Tile, Laminate
- Living Area: 2505.00
- Roof: Shingle
School Information
- High School: Durant-HB
- Middle School: Turkey Creek-HB
- School Elementary: Robinson Elementary School-HB
Garage and Parking
- Garage Spaces: 2.00
- Open Parking Spaces: 0.00
Eco-Communities
- Water Source: Public
Utilities
- Carport Spaces: 0.00
- Cooling: Central Air
- Heating: Central
- Pets Allowed: Yes
- Sewer: Public Sewer
- Utilities: Cable Connected, Electricity Connected, Sewer Connected, Water Connected
Finance and Tax Information
- Home Owners Association Fee: 150.00
- Insurance Expense: 0.00
- Net Operating Income: 0.00
- Other Expense: 0.00
- Tax Year: 2024
Other Features
- Appliances: Dishwasher, Disposal, Dryer, Electric Water Heater, Microwave, Range, Refrigerator, Washer, Water Filtration System, Water Purifier, Water Softener
- Association Name: Debra Capelli
- Association Phone: 813-337-6206
- Country: US
- Interior Features: Ceiling Fans(s), Eat-in Kitchen, Living Room/Dining Room Combo, Open Floorplan, PrimaryBedroom Upstairs, Walk-In Closet(s)
- Legal Description: MAGNOLIA GREEN PHASE 2 LOT 4 BLOCK H
- Levels: Two
- Area Major: 33567 - Plant City
- Occupant Type: Vacant
- Parcel Number: P-13-29-21-9EZ-H00000-00004.0
- Style: Contemporary
- Zoning Code: PD
Nearby Subdivisions
Contact Info
- The Real Estate Professional You Deserve
- Mobile: 904.248.9848
- phoenixwade@gmail.com
