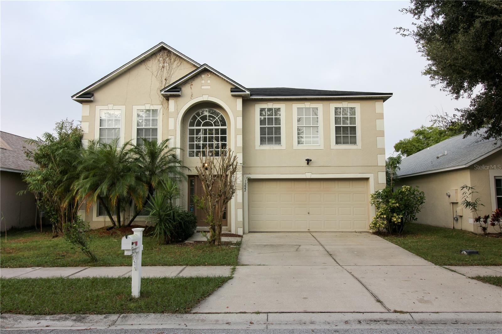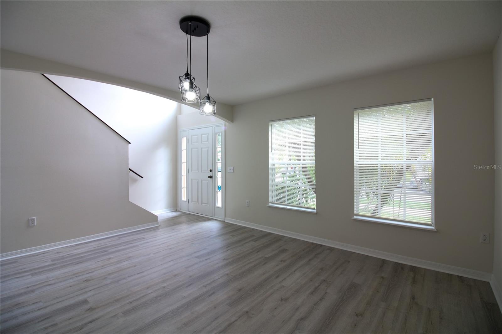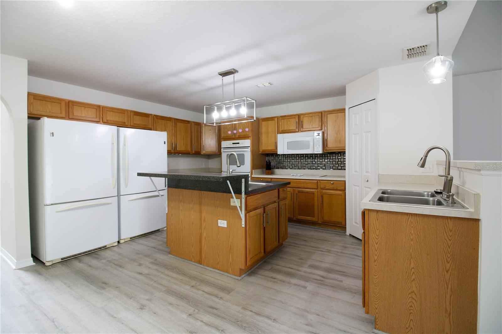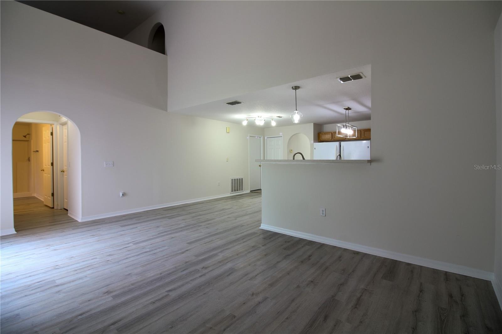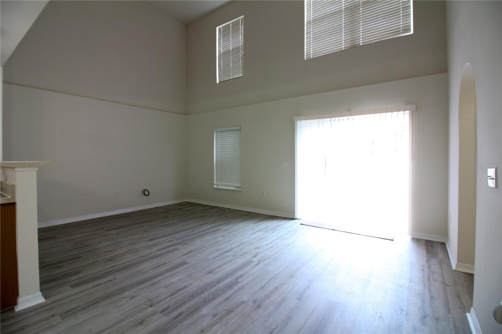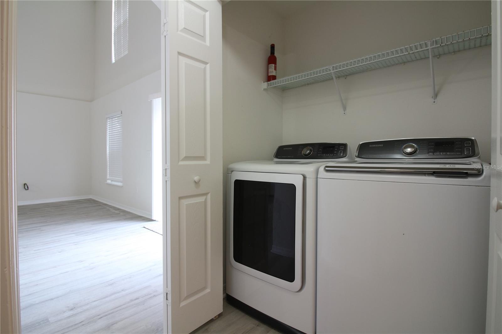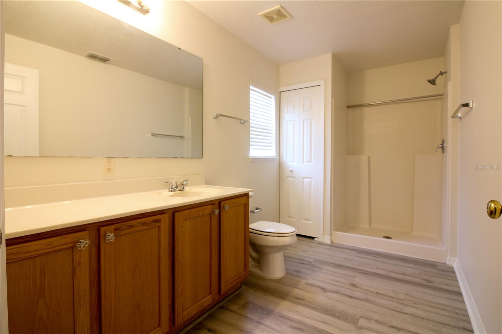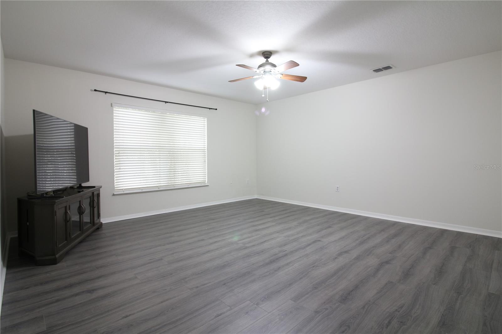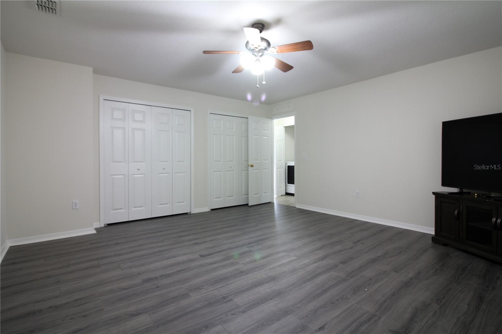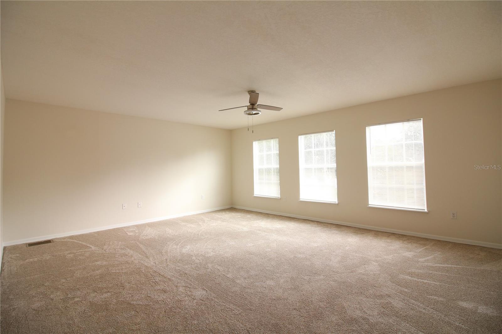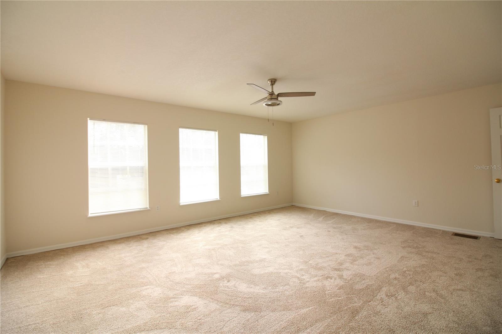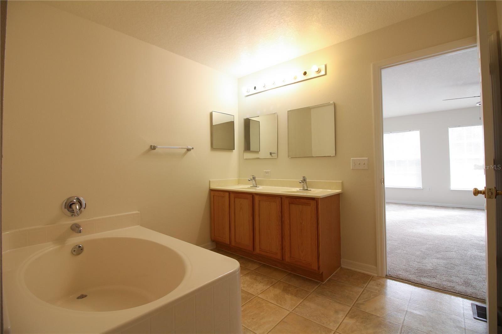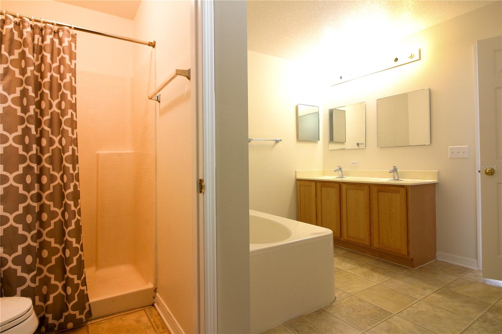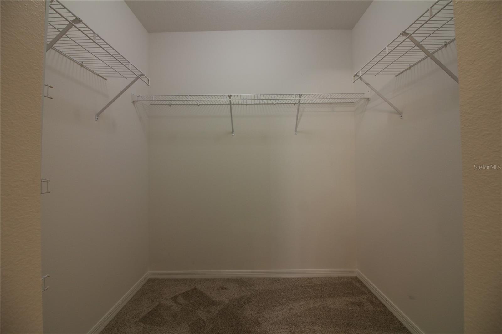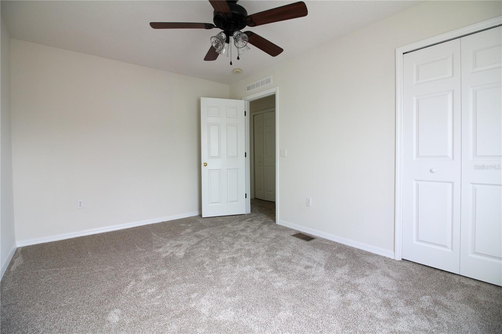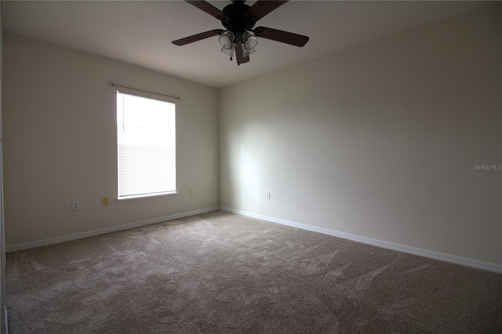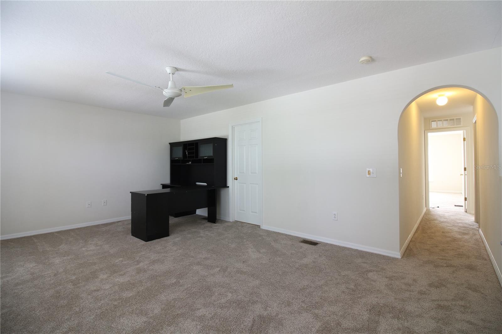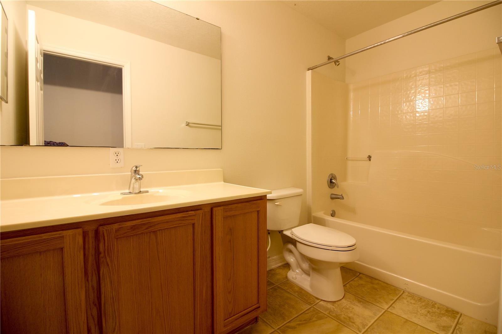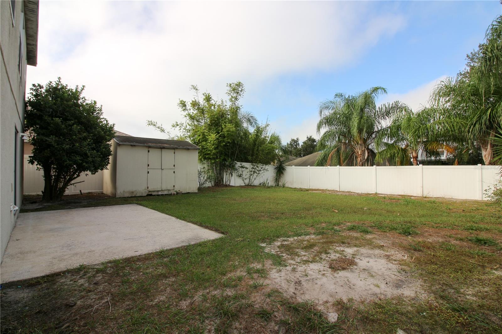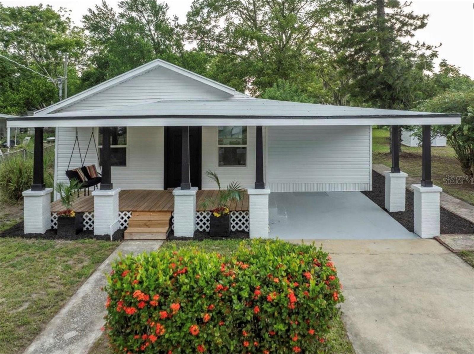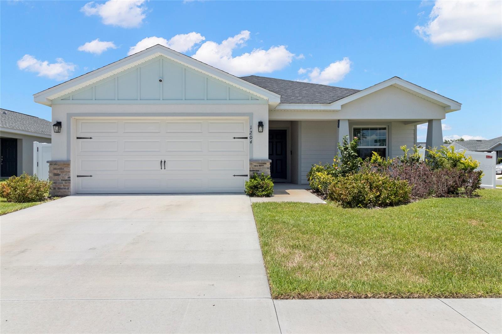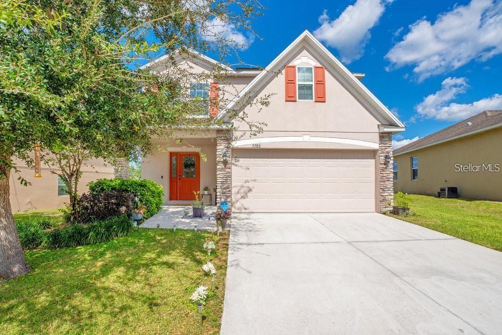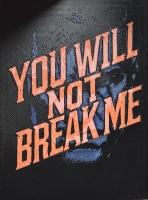PRICED AT ONLY: $2,300
Address: 1222 Myopia Hunt Club Drive, AUBURNDALE, FL 33823
Description
Charming 4 bedroom 3 bath home with loft and tons of space. This home is a must see. As you enter you will notice the new vinyl flooring downstairs, new carpet upstairs, and fresh paint throughout the house. Just inside you will find the formal living and dining room. Just beyond is the magnificent kitchen. The custom kitchen is a dream for cooking and entertaining featuring 2 full size fridges, 2 kitchen sinks (one for dishes and one for food prep), double ovens, and a 5 burner cooktop. The kitchen opens to the family room with 16ft high ceilings. At the back of the house downstairs you will find the laundry room with washer and dryer included, the 3rd bathroom and the large 4th bedroom with double closets. Upstairs you will find the oversized primary bedroom (19X16), with a primary bathroom featuring double sinks, a garden tub, and dual 6x6 walk in closets. Bedrooms 2 and 3 are located upstairs with access to the hall bathroom. At the end of the hall you will find the large loft/bonus room. This space could be a game room, theatre room, play room or home office. The backyard rounds out the house with a full fence and a storage shed. Just minutes from I 4 with quick access to Tampa and Orlando. Sorry No Pets.
Property Location and Similar Properties
Payment Calculator
- Principal & Interest -
- Property Tax $
- Home Insurance $
- HOA Fees $
- Monthly -
For a Fast & FREE Mortgage Pre-Approval Apply Now
Apply Now
 Apply Now
Apply Now- MLS#: L4957031 ( Residential Lease )
- Street Address: 1222 Myopia Hunt Club Drive
- Viewed: 2
- Price: $2,300
- Price sqft: $1
- Waterfront: No
- Year Built: 2006
- Bldg sqft: 3169
- Bedrooms: 4
- Total Baths: 3
- Full Baths: 3
- Garage / Parking Spaces: 2
- Days On Market: 1
- Additional Information
- Geolocation: 28.1425 / -81.8189
- County: POLK
- City: AUBURNDALE
- Zipcode: 33823
- Subdivision: Berkley Ridge Ph 01
- Provided by: REMAX EXPERTS
- Contact: Jake Bellamy
- 863-802-5262

- DMCA Notice
Features
Building and Construction
- Covered Spaces: 0.00
- Fencing: Fenced, Back Yard
- Flooring: Carpet, Luxury Vinyl
- Living Area: 2715.00
Property Information
- Property Condition: Completed
Garage and Parking
- Garage Spaces: 2.00
- Open Parking Spaces: 0.00
Eco-Communities
- Water Source: Public
Utilities
- Carport Spaces: 0.00
- Cooling: Central Air
- Heating: Central, Electric
- Pets Allowed: No
- Sewer: Public Sewer
- Utilities: Public
Finance and Tax Information
- Home Owners Association Fee: 0.00
- Insurance Expense: 0.00
- Net Operating Income: 0.00
- Other Expense: 0.00
Rental Information
- Tenant Pays: Carpet Cleaning Fee, Cleaning Fee
Other Features
- Appliances: Dishwasher, Dryer, Microwave, Range, Refrigerator, Washer
- Association Name: N/A
- Country: US
- Furnished: Unfurnished
- Interior Features: Ceiling Fans(s)
- Levels: Two
- Area Major: 33823 - Auburndale
- Occupant Type: Vacant
- Parcel Number: 25-27-09-298381-000790
- Possession: Rental Agreement
Owner Information
- Owner Pays: None
Nearby Subdivisions
Auburn Grove Ph I
Auburn Preserve
Auburndale Heights
Auburndale Lakeside Park
Bergen Pointe Estates
Berkley Rdg Ph 3
Berkley Ridge Ph 01
Enclave At Lake Myrtle
Enclavelk Myrtle
Estates Of Auburndale
Flamingo Heights Sub
Lake Arietta Reserve
Lake Hart Estates
Lake View Terrace
Lakeside Hill
North Pointe
Pine Crest Court
Reservevan Oaks Ph 1
Sun Acres Un 1
Tropical Acres
Villamar Ph 5
Similar Properties
Contact Info
- The Real Estate Professional You Deserve
- Mobile: 904.248.9848
- phoenixwade@gmail.com
