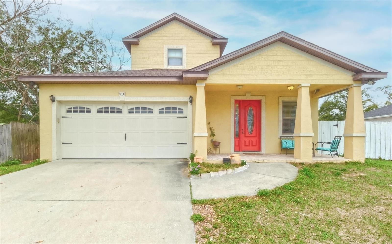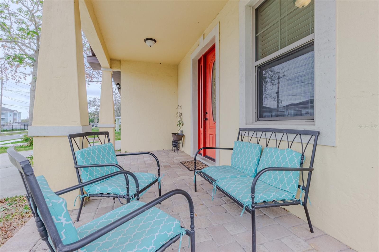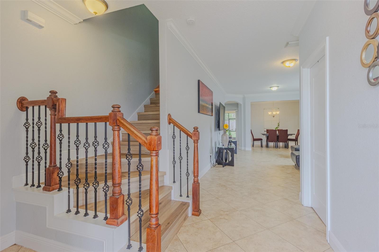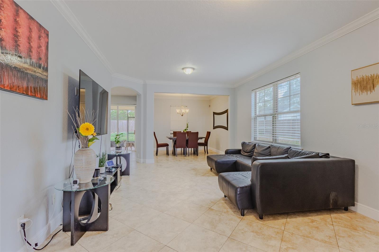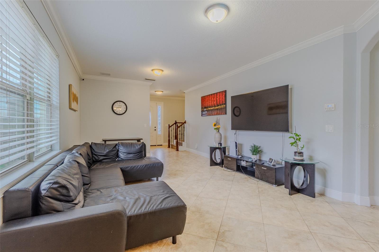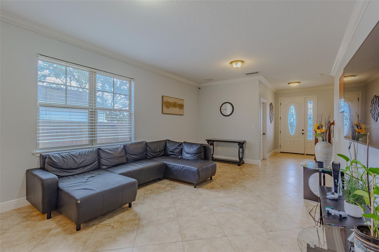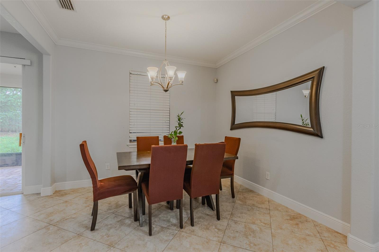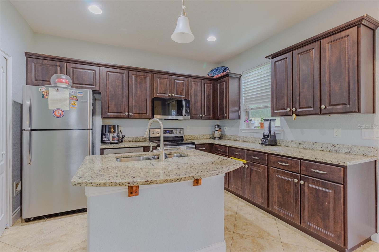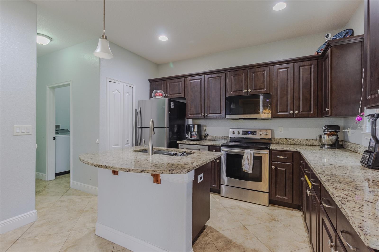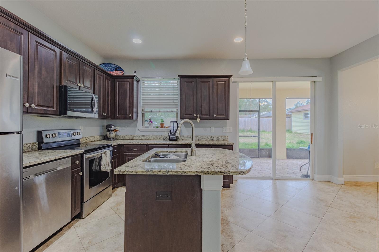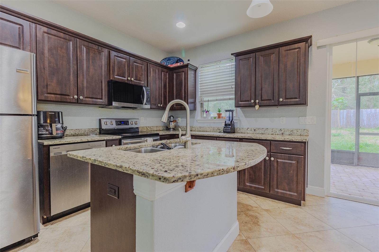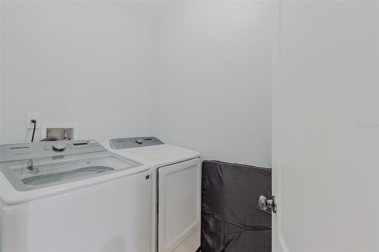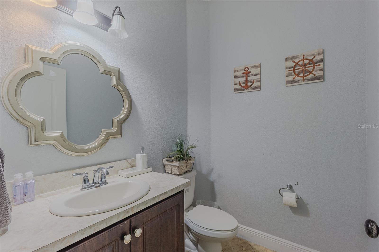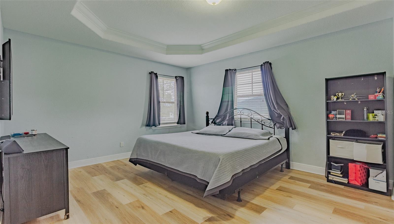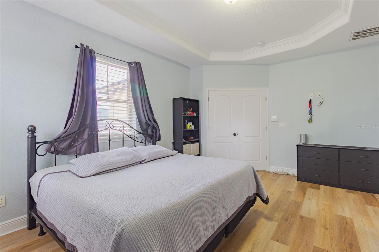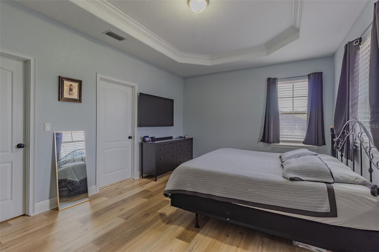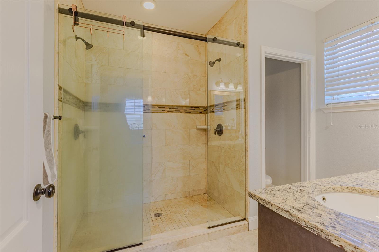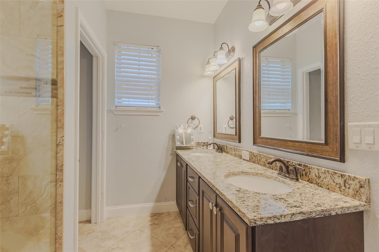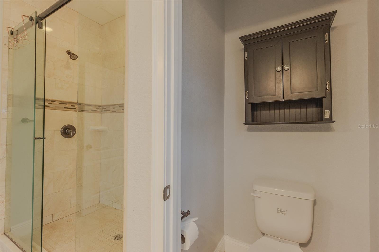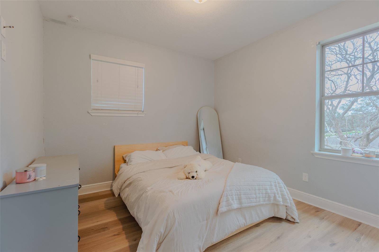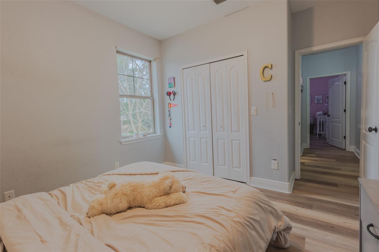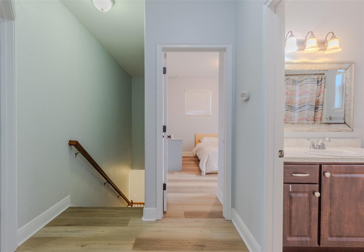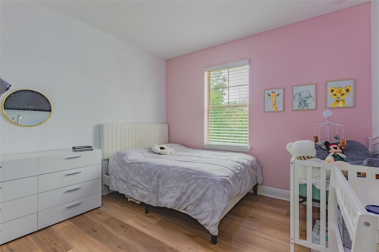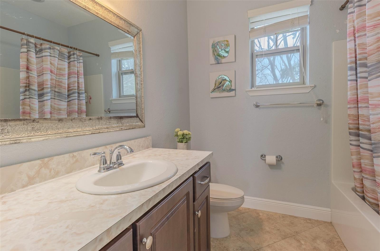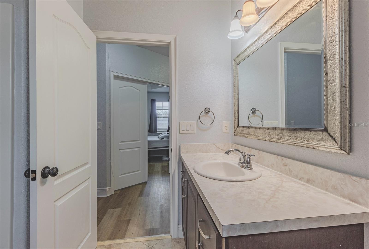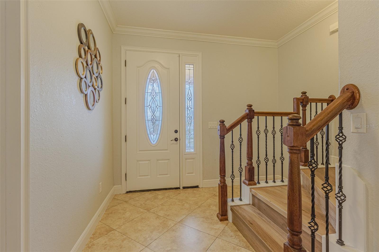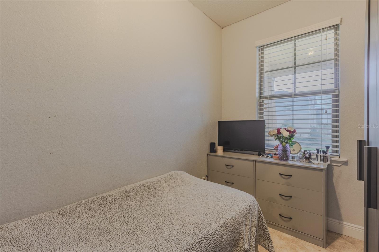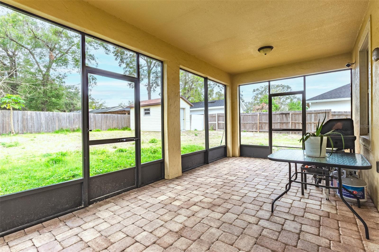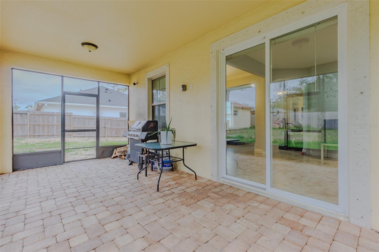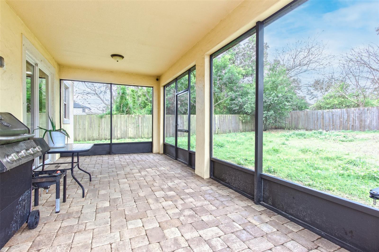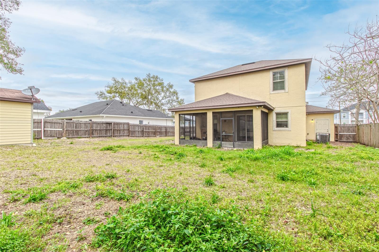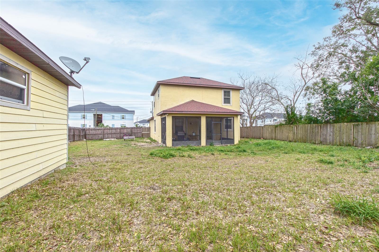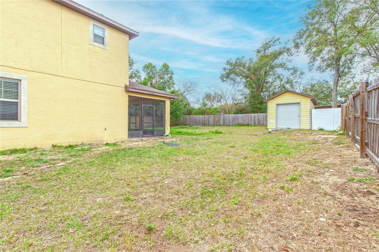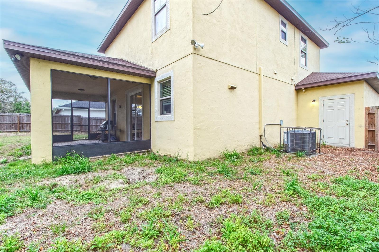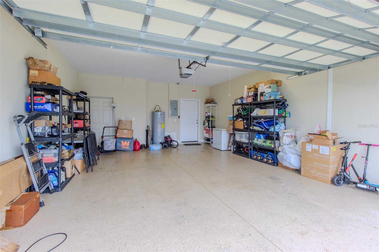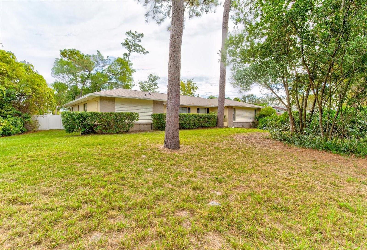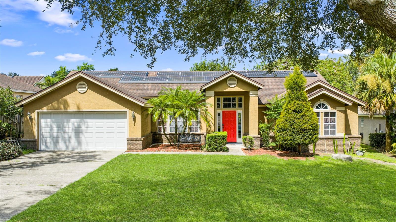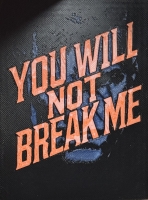PRICED AT ONLY: $430,000
Address: 410 South Hudson Street, ORLANDO, FL 32835
Description
Charming house with an open concept layout, crown molding in the living and dining room area. This house comes with 3 bedrooms, 2 and half bathrooms and a den convenient to use as an office, a playroom, a man cave or to exercise. The house offers travertine tile throughout the first floor and new brand laminate on the second floor, no carpet. The kitchen features granite countertops, stainless steel appliances, an island with a breakfast bar, lots of cabinets for storage and the laundry room next to it. The primary bedroom displays a lovely tray ceiling and the en suite bathroom has a dual sink vanity, separate toilet room and a shower with beautiful glass doors and tile. This inviting house includes a front porch, a back porch with a screen and a huge backyard with a fence and a shed for storage. This space is ideal for entertaining, big enough to build a pool and an outdoor kitchen. You can really transform it into an oasis and enjoy barbecues, dining al fresco, movie nights, outdoor games, etc. a blank canvas for your imagination. Centrally located with proximity to restaurants and shops, a short drive to Valencia College West Campus (4 min), Metrowest (8 min), Millenia Mall (16 min), Dr Phillips (20 min) and Orlando Airport (30 min). Close to main highways like 408, the turnpike and I4 which facilitates quick access to the Theme Parks, but not so close to be overrun by tourists. Universal Studios (16 min), the new Epic Park (14 min) and Disney (30 min). This is a great single home with NO HOA or CDD so no extra monthly fees and pets are welcome. Don't miss out on this great opportunity.
Property Location and Similar Properties
Payment Calculator
- Principal & Interest -
- Property Tax $
- Home Insurance $
- HOA Fees $
- Monthly -
For a Fast & FREE Mortgage Pre-Approval Apply Now
Apply Now
 Apply Now
Apply Now- MLS#: O6281895 ( Residential )
- Street Address: 410 South Hudson Street
- Viewed: 188
- Price: $430,000
- Price sqft: $156
- Waterfront: No
- Year Built: 2015
- Bldg sqft: 2752
- Bedrooms: 3
- Total Baths: 3
- Full Baths: 2
- 1/2 Baths: 1
- Garage / Parking Spaces: 2
- Days On Market: 298
- Additional Information
- Geolocation: 28.5355 / -81.4616
- County: ORANGE
- City: ORLANDO
- Zipcode: 32835
- Subdivision: Lake Hill
- Elementary School: Oak Hill Elem
- Middle School: Chain of Lakes
- High School: Olympia
- Provided by: UNITED REALTY GROUP INC
- Contact: Marisol Giraldo
- 954-450-2000

- DMCA Notice
Features
Building and Construction
- Covered Spaces: 0.00
- Exterior Features: Private Mailbox, Sliding Doors
- Fencing: Fenced, Wood
- Flooring: Laminate, Tile
- Living Area: 1818.00
- Roof: Shingle
Property Information
- Property Condition: Completed
School Information
- High School: Olympia High
- Middle School: Chain of Lakes Middle
- School Elementary: Oak Hill Elem
Garage and Parking
- Garage Spaces: 2.00
- Open Parking Spaces: 0.00
- Parking Features: Driveway
Eco-Communities
- Water Source: Public
Utilities
- Carport Spaces: 0.00
- Cooling: Central Air
- Heating: Electric
- Pets Allowed: Yes
- Sewer: Septic Tank
- Utilities: Cable Connected, Electricity Connected, Sewer Connected, Water Connected
Finance and Tax Information
- Home Owners Association Fee: 0.00
- Insurance Expense: 0.00
- Net Operating Income: 0.00
- Other Expense: 0.00
- Tax Year: 2024
Other Features
- Appliances: Dishwasher, Disposal, Dryer, Electric Water Heater, Microwave, Range, Refrigerator, Washer
- Country: US
- Furnished: Unfurnished
- Interior Features: Eat-in Kitchen, Open Floorplan, PrimaryBedroom Upstairs, Thermostat
- Legal Description: LAKE HILL M/9 LOT 3 & NLY 26.7 FT OF LOT4 BLK B IN 36-22-28 NE
- Levels: Two
- Area Major: 32835 - Orlando/Metrowest/Orlo Vista
- Occupant Type: Owner
- Parcel Number: 25-22-28-4484-02-030
- Possession: Close Of Escrow
- Views: 188
- Zoning Code: R-1
Nearby Subdivisions
Avondale
Courtleigh Park
Crescent Hills
Cypress Landing
Cypress Landing Ph 02
Fairway Cove
Hamptons
Harbor Heights
Havencrest
Hawksnest
Joslin Grove Park
Lake Hiawassa Terrace Rep
Lake Hill
Lake Rose Pointe Ph 02
Lake Rose Ridge Rep
Lake Steer Pointe
Marble Head
Metrowest
Metrowest Sec 01
Metrowest Sec 02
Metrowest Sec 04
Metrowest Sec 06
Metrowest Sec 07
Not Applicable
Oak Meadows Pd Ph 03
Orla Vista Heights
Orlo Vista Terrace
Palm Cove Estates
Palma Vista
Park Spgs
Pembrooke
Ridgemoore Ph 01
Ridgemoore Ph 03
Roseview Sub
Stonebridge Lakes J K
Summer Lakes
Tr G Rep
Vineland Oaks
Vista Royale
Vista Royale Ph 02a
Westminster Landing
Westminster Landing Ph 1
Westmont
Westmoor Ph 04a
Westmoor Ph 04d
Westmoor Ph 2
Westmoor Ph 4b
Westmoor Phase 4 D 18147 Lot 2
Winderlakes
Winderwood
Winter Hill North Add
Woodlands Windermere
Similar Properties
Contact Info
- The Real Estate Professional You Deserve
- Mobile: 904.248.9848
- phoenixwade@gmail.com
