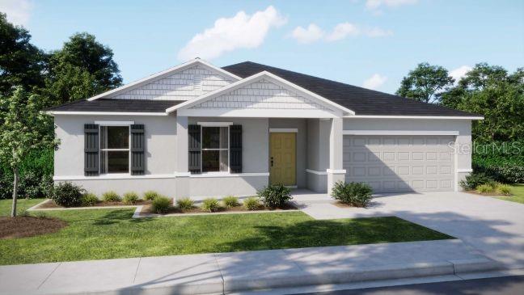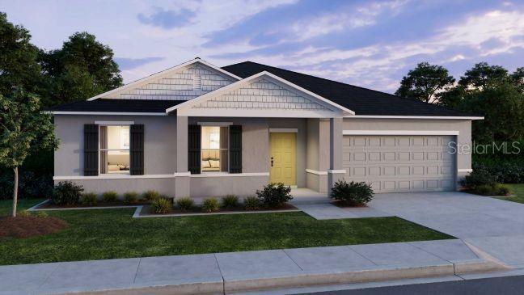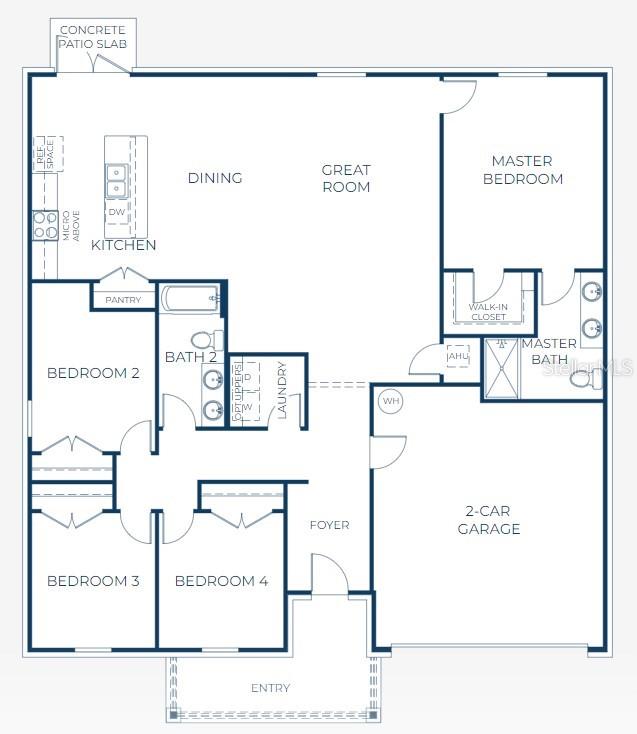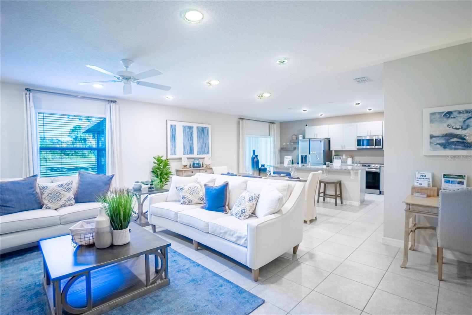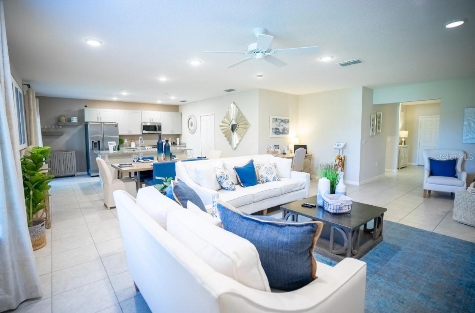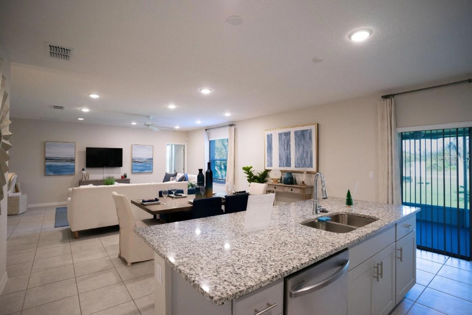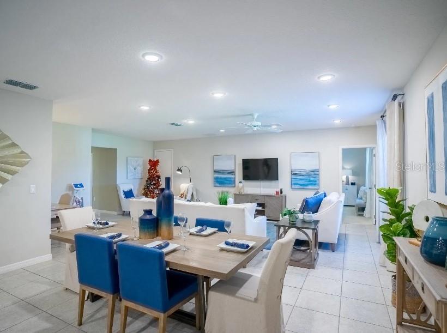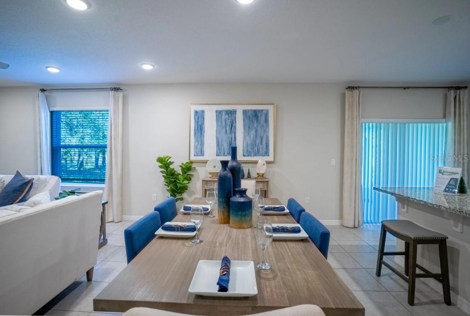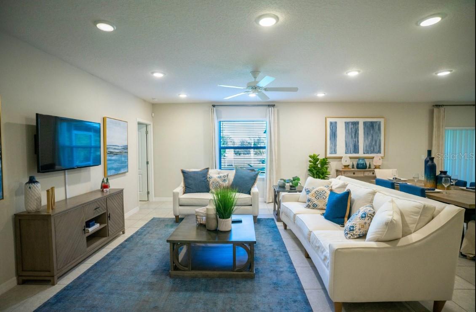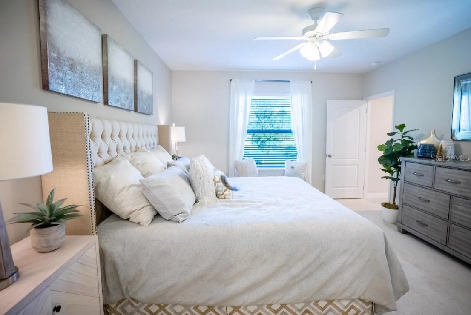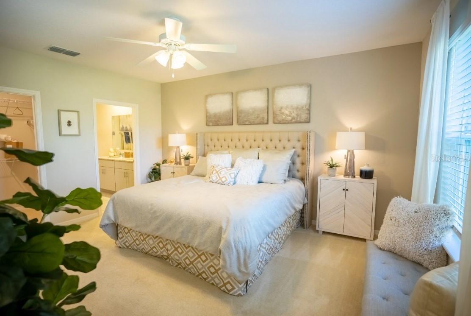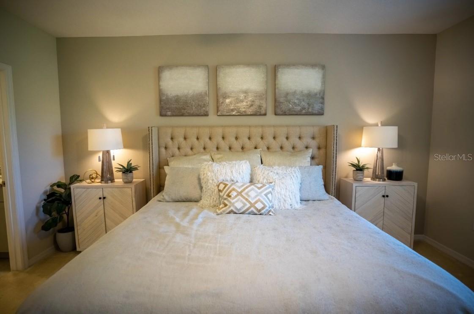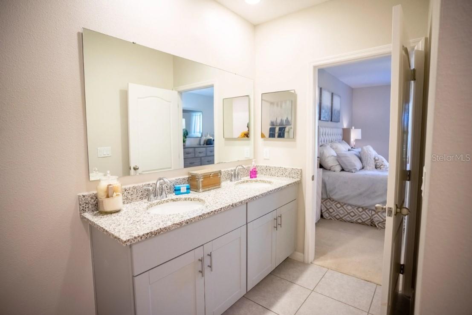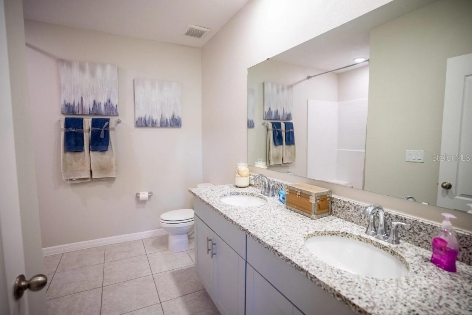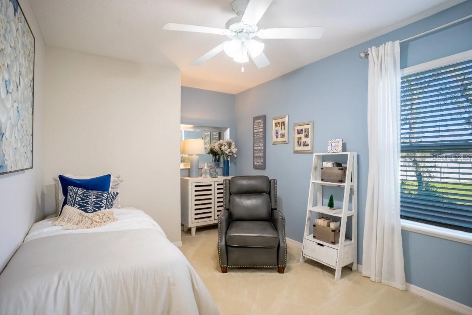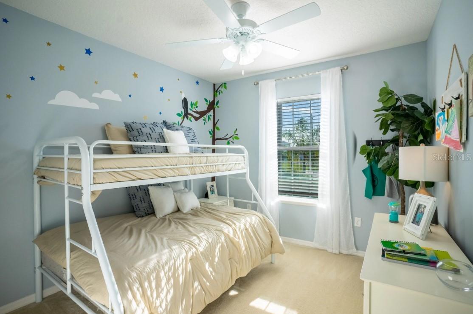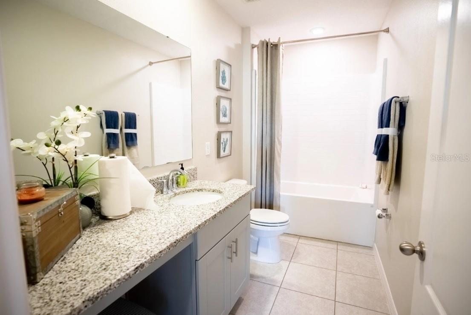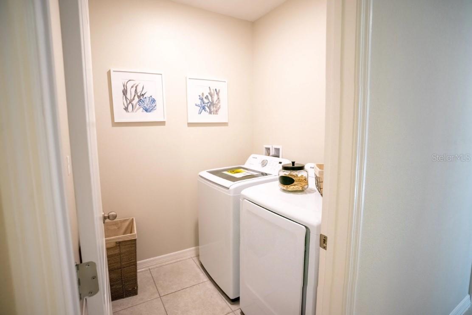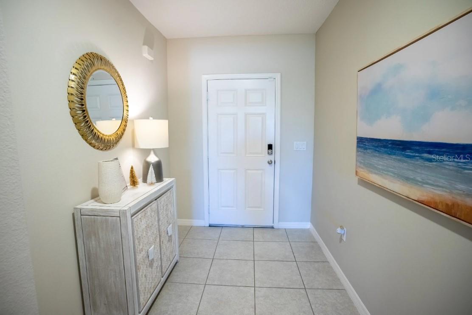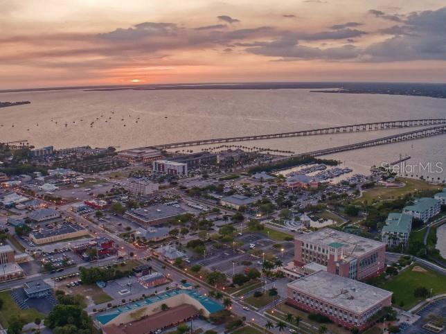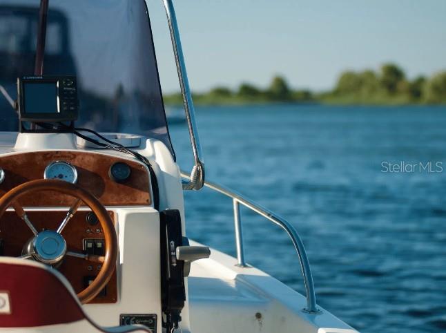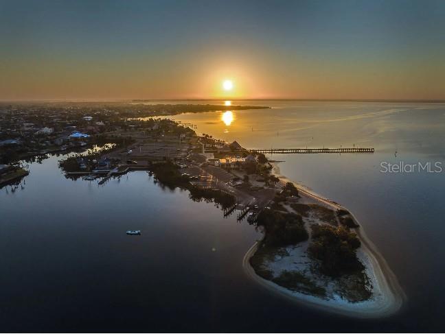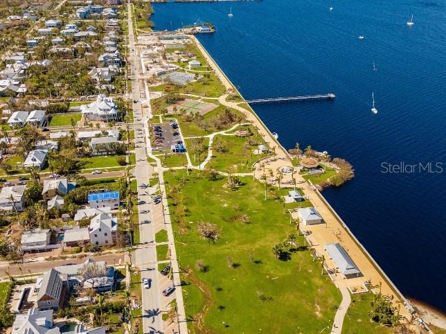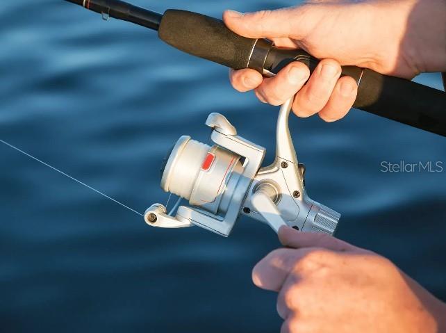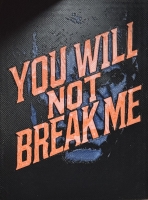PRICED AT ONLY: $344,900
Address: 5048 Silver Bell Drive, PORT CHARLOTTE, FL 33948
Description
Pre Construction. To be built. Port Charlotte, FL, offers the best of coastal living, where boating, fishing, pristine beaches, and top rated golf courses are just minutes away. With great dining, shopping, and endless outdoor adventures, this welcoming community provides the perfect balance of relaxation and excitementall under year round sunshine!
Welcome to The Mesquite, an open concept home designed for modern living with endless possibilities. A covered front porch invites you inside, where the foyer opens to a spacious great room, creating a bright and welcoming atmosphere.
The heart of the home is the upgraded kitchen, featuring a large island, pantry, and breakfast bar, perfect for cooking, dining, and entertaining. Ceramic tile flooring flows throughout the main areas for durability and style, while the bedrooms are comfortably carpeted for added warmth.
Designed for privacy, the master suite is tucked away from the secondary bedrooms and offers a luxurious walk in shower with tile and a spacious walk in closet. The additional bedrooms are thoughtfully placed on the opposite side of the home, ensuring comfort for family and guests.
Step outside to the rear patio, perfect for outdoor relaxation or entertaining. This home is built with architectural shingles for lasting curb appeal and impact glass for added safety and energy efficiency.
As a smart home, it includes Ring Video Doorbell, Smart Thermostat, Keyless Entry Smart Door Lock, and DEAKO Switches, providing the latest in convenience and security. Plus, with a full builders warranty, you can enjoy peace of mind knowing your home is built to last.
Property Location and Similar Properties
Payment Calculator
- Principal & Interest -
- Property Tax $
- Home Insurance $
- HOA Fees $
- Monthly -
For a Fast & FREE Mortgage Pre-Approval Apply Now
Apply Now
 Apply Now
Apply Now- MLS#: O6285354 ( Residential )
- Street Address: 5048 Silver Bell Drive
- Viewed: 18
- Price: $344,900
- Price sqft: $144
- Waterfront: No
- Year Built: 2025
- Bldg sqft: 2396
- Bedrooms: 4
- Total Baths: 2
- Full Baths: 2
- Garage / Parking Spaces: 2
- Days On Market: 206
- Additional Information
- Geolocation: 26.9581 / -82.14
- County: CHARLOTTE
- City: PORT CHARLOTTE
- Zipcode: 33948
- Subdivision: Port Charlotte Sec 079
- Elementary School: Meadow Park Elementary
- Middle School: Murdock Middle
- High School: Port Charlotte High
- Provided by: NEW HOME STAR FLORIDA LLC
- Contact: Dakota DuBois
- 407-803-4083

- DMCA Notice
Features
Building and Construction
- Builder Model: Mesquite G
- Builder Name: Maronda Homes
- Covered Spaces: 0.00
- Flooring: Carpet, Ceramic Tile
- Living Area: 1867.00
- Roof: Other, Shingle
Property Information
- Property Condition: Pre-Construction
Land Information
- Lot Features: Level
School Information
- High School: Port Charlotte High
- Middle School: Murdock Middle
- School Elementary: Meadow Park Elementary
Garage and Parking
- Garage Spaces: 2.00
- Open Parking Spaces: 0.00
- Parking Features: Driveway, Garage Door Opener
Eco-Communities
- Water Source: Public
Utilities
- Carport Spaces: 0.00
- Cooling: Central Air
- Heating: Central, Electric
- Pets Allowed: Yes
- Sewer: Public Sewer
- Utilities: Cable Available
Finance and Tax Information
- Home Owners Association Fee: 0.00
- Insurance Expense: 0.00
- Net Operating Income: 0.00
- Other Expense: 0.00
- Tax Year: 2024
Other Features
- Appliances: Dishwasher, Disposal, Electric Water Heater, Microwave, Range
- Country: US
- Furnished: Unfurnished
- Interior Features: Eat-in Kitchen, Open Floorplan, Primary Bedroom Main Floor, Smart Home, Split Bedroom, Thermostat, Walk-In Closet(s)
- Legal Description: PCH 079 4674 0006 PORT CHARLOTTE SEC79 BLK4674 LT 6 560/1606 DC2329/896-CH AFF2376-822-WJT 2376/823-24 2629/1376 4842/608 4879/1721
- Levels: One
- Area Major: 33948 - Port Charlotte
- Occupant Type: Vacant
- Parcel Number: 402231232006
- Possession: Close Of Escrow
- Style: Florida, Ranch
- Views: 18
- Zoning Code: RSF3.5
Nearby Subdivisions
Heritage Oak Park
Heritage Oak Park 02
Heritage Oak Park 04
Not Applicable
Pebble Creek
Pebble Creek Place Homeowners
Port Charlotte
Port Charlotte Sec 008
Port Charlotte Sec 021
Port Charlotte Sec 023
Port Charlotte Sec 031
Port Charlotte Sec 037
Port Charlotte Sec 044
Port Charlotte Sec 079
Port Charlotte Sec 091
Port Charlotte Sec 092
Port Charlotte Sec 101
Port Charlotte Sec 37
Port Charlotte Sec 41
Port Charlotte Sec 8
Port Charlotte Sec Cc8
Port Charlotte Sec23
Port Charlotte Sec31
Port Charlotte Sec8
Port Charlotte Section 21
Port Charlotte Section 31
Port Charlotte Section 41
Port Charlotted Sec 23
Port Port Charlotte Sec 37
Rocksedge
South Bayview Estates
Contact Info
- The Real Estate Professional You Deserve
- Mobile: 904.248.9848
- phoenixwade@gmail.com
