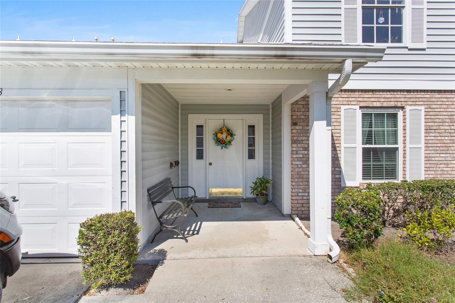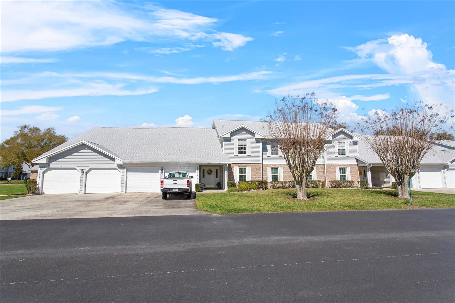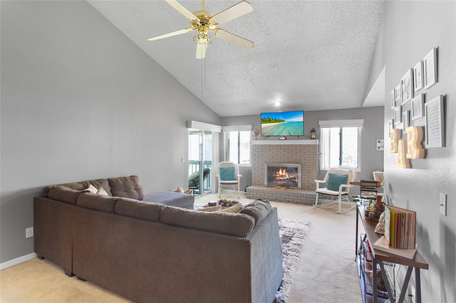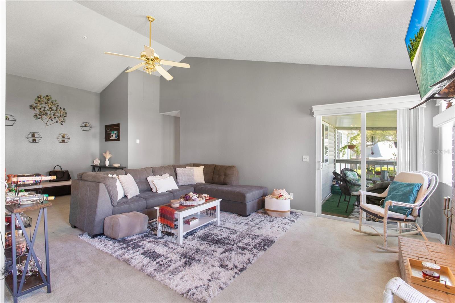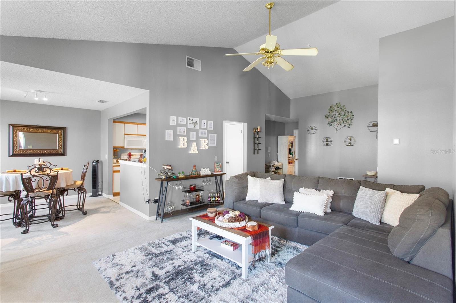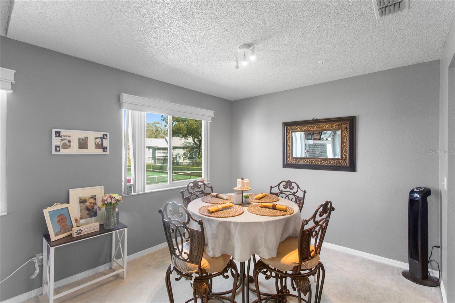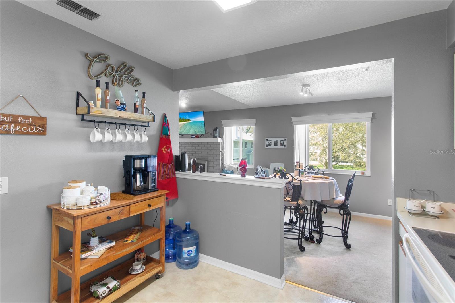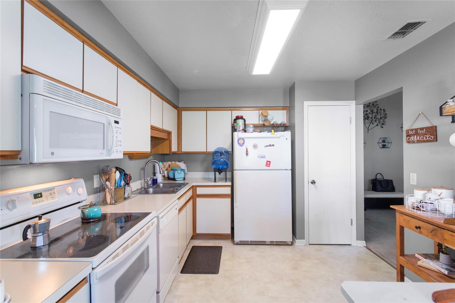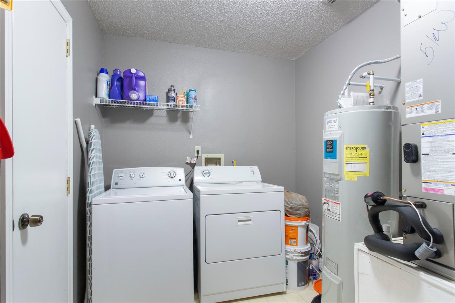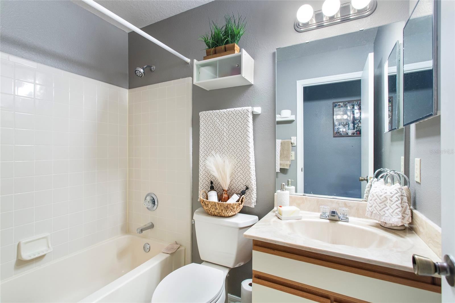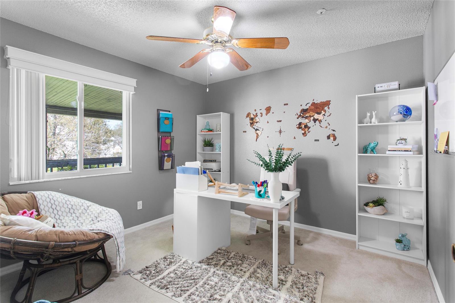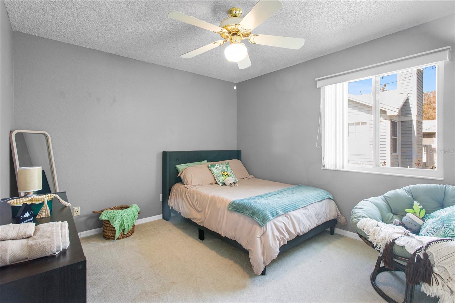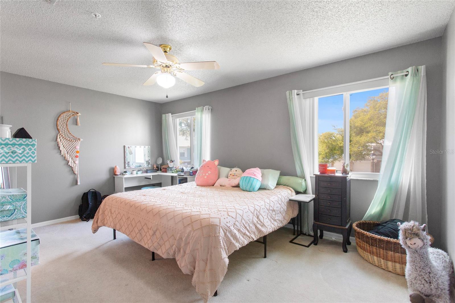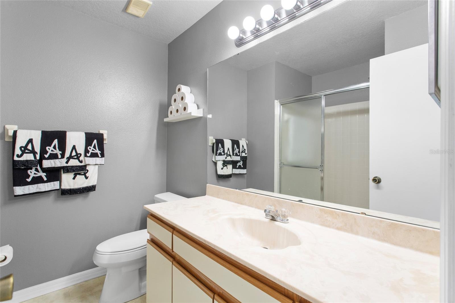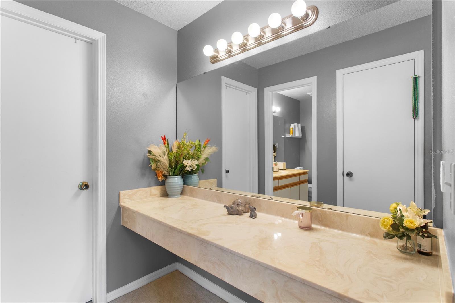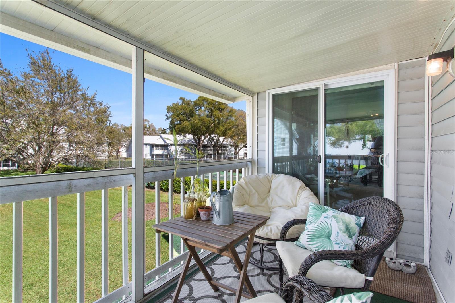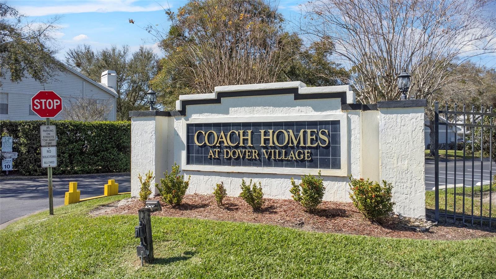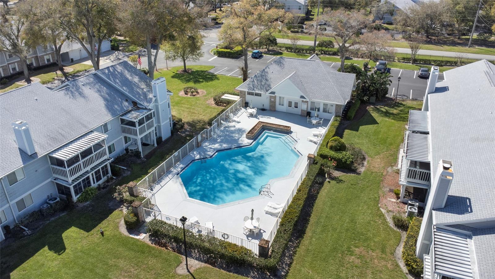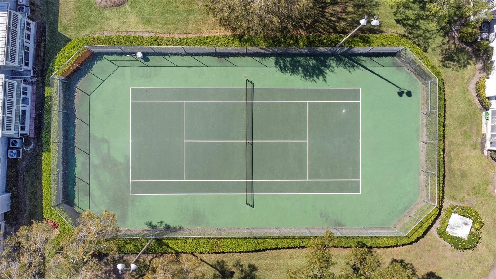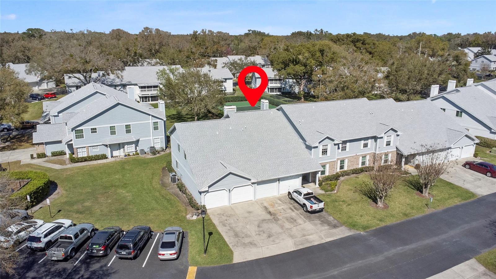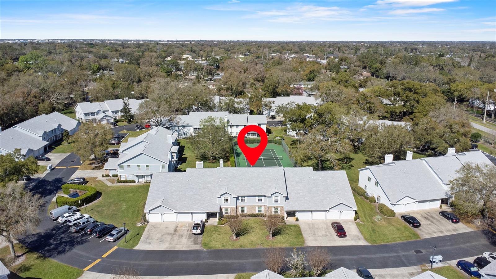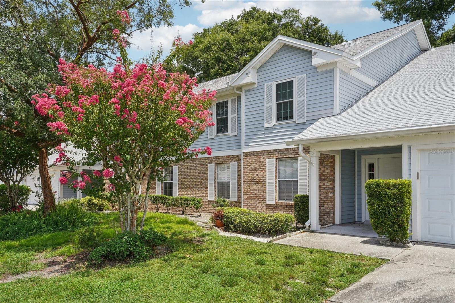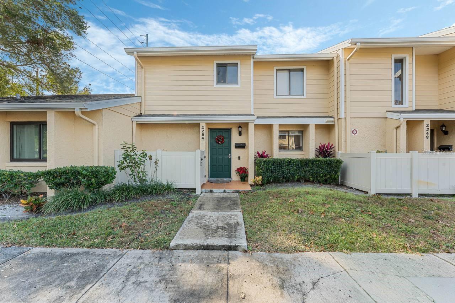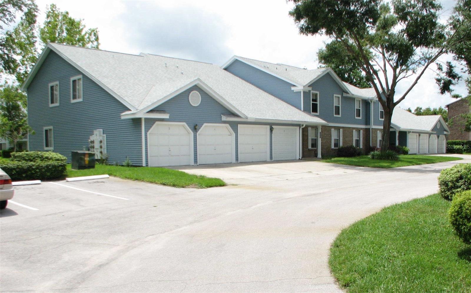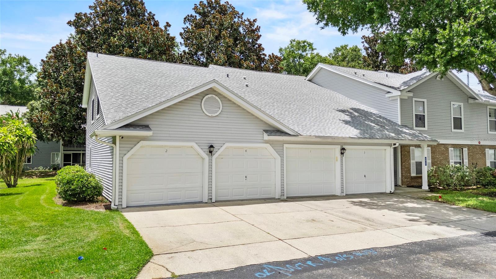PRICED AT ONLY: $288,500
Address: 5273 Tunbridge Wells Lane 1601, ORLANDO, FL 32812
Description
BACK ON THE MARKET BUYER FINANCING FELL THROUGH. An FHA and VA eligible condo is a rare find. Nestled in a quiet neighborhood offering both value and a peaceful retreat, this condo is priced well and ready for its next owner. It qualifies for the Community Lending Program, saving the buyer 0.5% on the prevailing interest ratea significant savings.
The spacious second floor unit features three bedrooms, two bathrooms, and a one car garage. A new AC installed in 2024. Inside, the cozy fireplace creates the perfect spot to unwind, while the screened in lanai offers a serene space to enjoy morning coffee or evening breezes. The community enhances the lifestyle with a clubhouse, pool, and tennis courts, while the monthly fees cover exterior maintenance, landscaping, siding, roof repairs, water, sewer, internet, and cablemaking life here truly hassle free.
Located just south of downtown, this home provides easy access to all of Central Florida. Offering comfort, convenience, and a relaxing atmosphere, this is an opportunity you dont want to miss. Schedule your showing today!
Property Location and Similar Properties
Payment Calculator
- Principal & Interest -
- Property Tax $
- Home Insurance $
- HOA Fees $
- Monthly -
For a Fast & FREE Mortgage Pre-Approval Apply Now
Apply Now
 Apply Now
Apply Now- MLS#: O6286875 ( Residential )
- Street Address: 5273 Tunbridge Wells Lane 1601
- Viewed: 182
- Price: $288,500
- Price sqft: $207
- Waterfront: No
- Year Built: 1994
- Bldg sqft: 1395
- Bedrooms: 3
- Total Baths: 2
- Full Baths: 2
- Garage / Parking Spaces: 1
- Days On Market: 251
- Additional Information
- Geolocation: 28.5195 / -81.3197
- County: ORANGE
- City: ORLANDO
- Zipcode: 32812
- Subdivision: Coach Homes At Dover Village
- Building: Coach Homes At Dover Village
- Elementary School: Dover Shores Elem
- Middle School: Stonewall Jackson Middle
- High School: Boone High
- Provided by: IAD FLORIDA LLC
- Contact: Chelby Afrifa
- 407-720-0020

- DMCA Notice
Features
Building and Construction
- Covered Spaces: 0.00
- Exterior Features: Balcony
- Flooring: Carpet, Laminate
- Living Area: 1395.00
- Roof: Shingle
School Information
- High School: Boone High
- Middle School: Stonewall Jackson Middle
- School Elementary: Dover Shores Elem
Garage and Parking
- Garage Spaces: 1.00
- Open Parking Spaces: 0.00
Eco-Communities
- Water Source: None
Utilities
- Carport Spaces: 0.00
- Cooling: Central Air
- Heating: Central
- Pets Allowed: Yes
- Sewer: Public Sewer
- Utilities: Cable Connected, Electricity Connected, Sewer Connected, Water Connected
Finance and Tax Information
- Home Owners Association Fee Includes: Cable TV, Common Area Taxes, Pool, Internet, Maintenance Structure, Maintenance Grounds, Recreational Facilities, Sewer, Trash
- Home Owners Association Fee: 475.00
- Insurance Expense: 0.00
- Net Operating Income: 0.00
- Other Expense: 0.00
- Tax Year: 2024
Other Features
- Appliances: Dishwasher, Microwave, Refrigerator
- Association Name: Leland Management/Christie Zarilla
- Association Phone: 407-781-5785
- Country: US
- Interior Features: Ceiling Fans(s), Walk-In Closet(s)
- Legal Description: COACH HOMES AT DOVER VILLAGE PH 16 CONDOCB 21/95 UNIT 1601 BLDG 16
- Levels: One
- Area Major: 32812 - Orlando/Conway / Belle Isle
- Occupant Type: Owner
- Parcel Number: 04-23-30-1439-16-010
- Unit Number: 1601
- View: Tennis Court
- Views: 182
- Zoning Code: R-3A/AN
Nearby Subdivisions
Coach Homes At Dover Village
Coach Homes At Mariners Villag
Crossing At Conway Condominium
Crossingconway
Crossingsconway
Dover Green Condo
Grove Park Condo
Hacienda Del Sol Condo
Mai Kai Apts
Manors Bryn Mawr Condo Ph 17
Metro At Michigan Park Condo
Metromichigan Park Condo
Miriada
Miriada Condo
Miriada Condo Bldg 2019
Miriada Condominium Associatio
Not On List
Sienna Place Condo
Siesta Lago Condos
Siesta Lago Condos Bldg 16
The Coach Homes At Mariners Vi
Similar Properties
Contact Info
- The Real Estate Professional You Deserve
- Mobile: 904.248.9848
- phoenixwade@gmail.com
