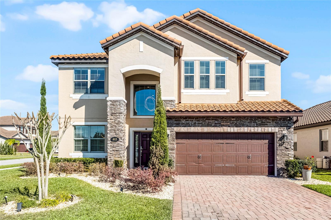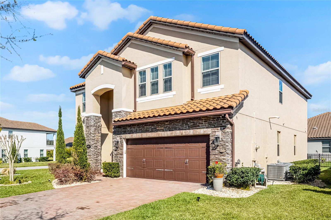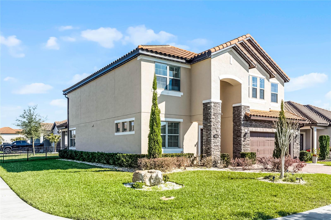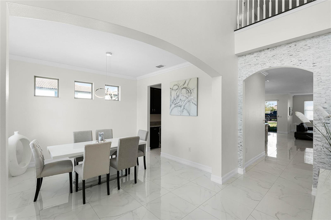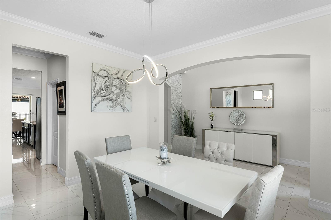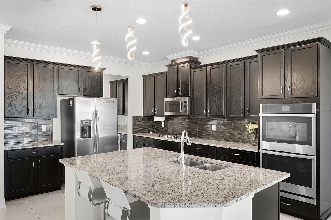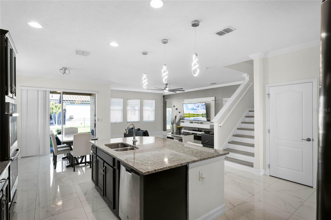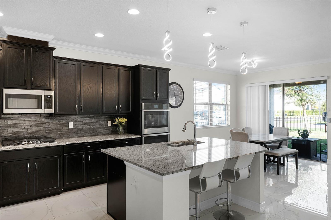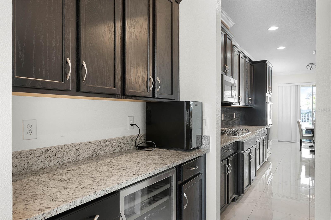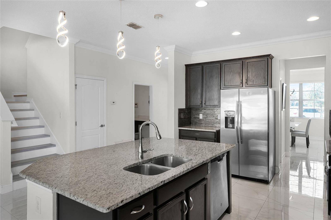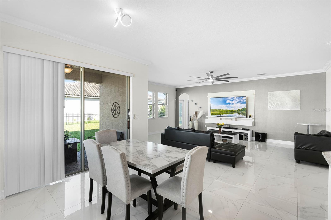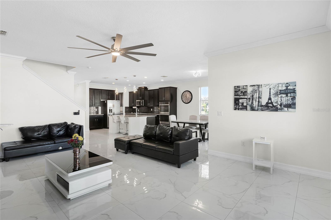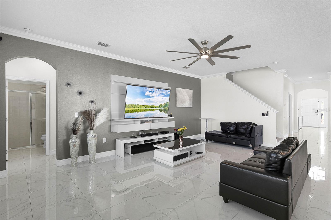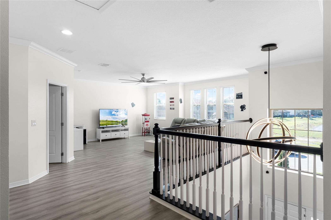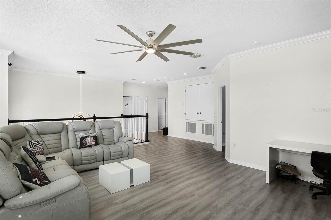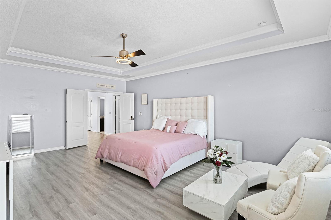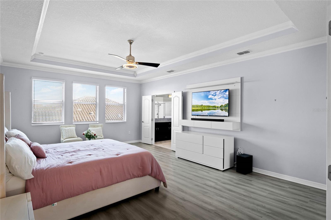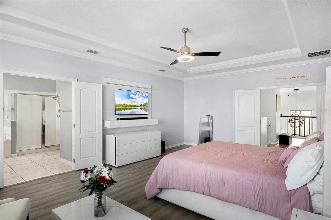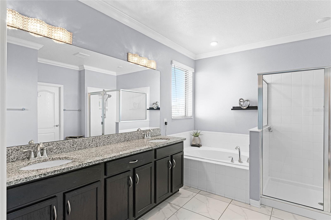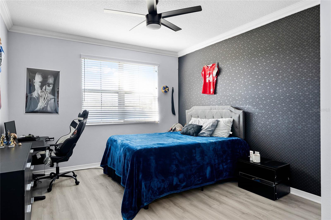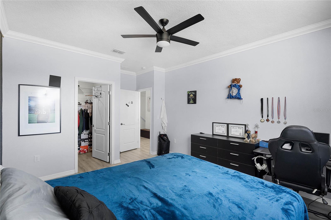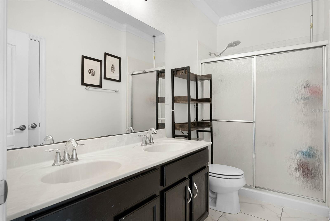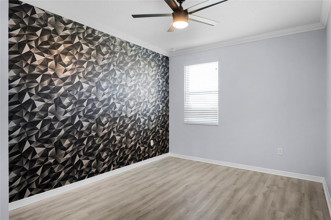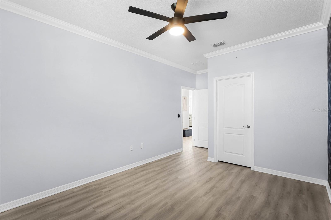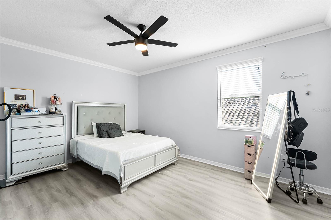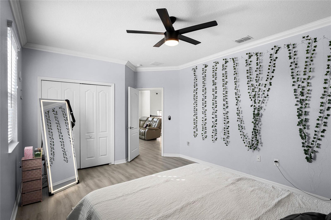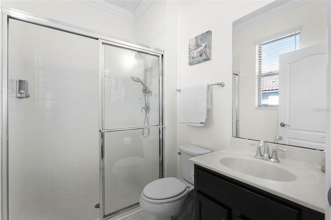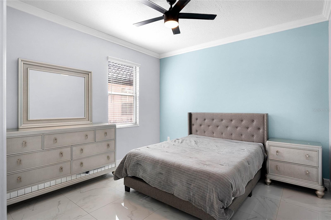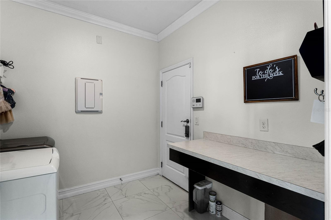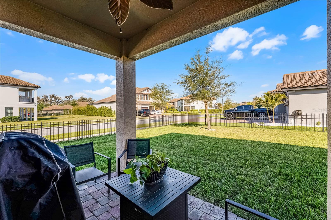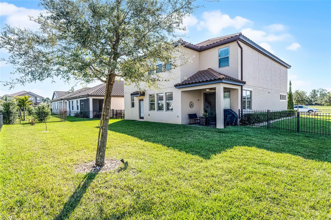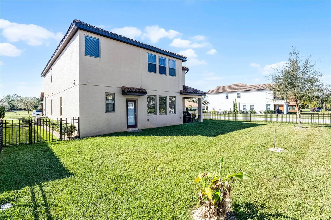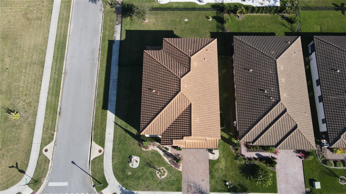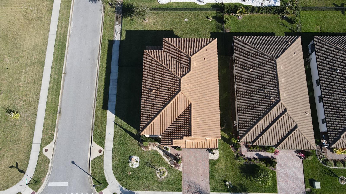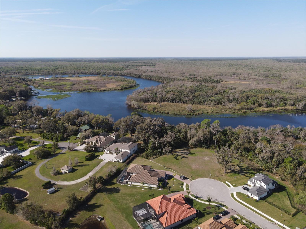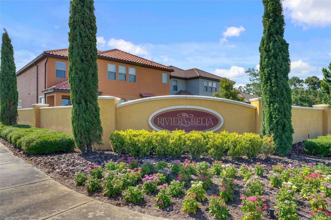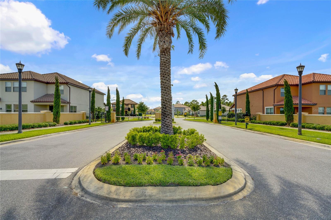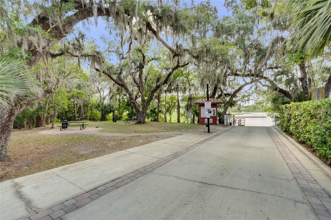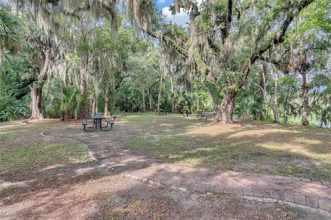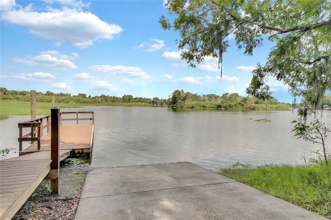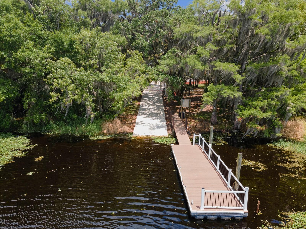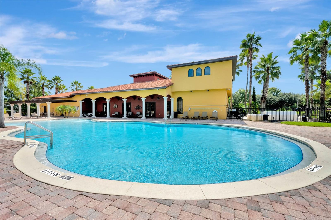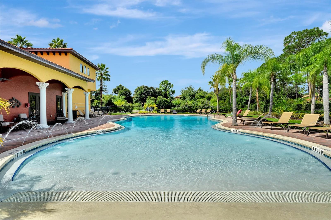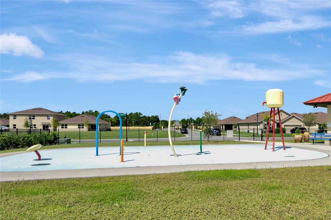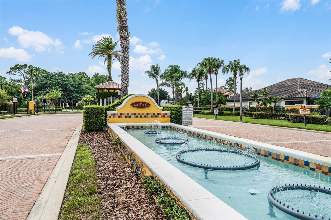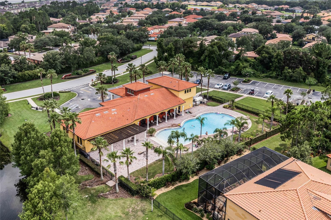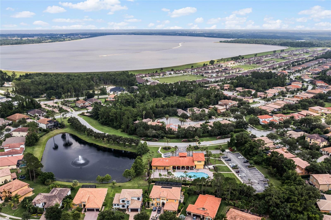PRICED AT ONLY: $622,499
Address: 612 Via Isabelle Drive, DEBARY, FL 32713
Description
Welcome to 612 Via Isabelle Dr, a stunning 5 bedroom, 3 bathroom home in the sought after Riviera Bella community. This beautifully designed home offers a spacious and functional layout with modern upgrades, making it perfect for both everyday living and entertaining.
Inside, the first floor features oversized tiles, crown molding, arched doorways, and architectural enhancements that add a touch of elegance. The large living room includes a built in entertainment center and flows seamlessly into the chefs kitchen, complete with a large granite island, stainless steel appliances, tile backsplash, gas stove, dual wall ovens, dry bar with a wine fridge, and a walk in pantry with built in shelving. The downstairs bedroom and full bath provide flexibility for guests or multigenerational living. A pool bath and two backyard access points enhance convenience, while the covered patio and fenced in backyard offer ample space to design your private retreatlot is large enough for a private pool.
Upstairs, luxury vinyl flooring runs throughout, leading to a massive multi use bonus area that can be transformed into a media room, entertainment space, or game roomlarge enough to accommodate a pool table with room to spare. There is also potential to add a custom built bar area. The second level includes four generously sized bedrooms, including the expansive owners suite with dual entry doors, a tray ceiling, a sitting area, and a spa like ensuite featuring a garden tub, walk in shower, dual vanity sinks, and a private toilet closet. The guest bath also offers dual sinks and a walk in shower, and multiple walk in closets are located throughout the home for ample storage.
Additional highlights include a spacious laundry room, smart box setup, ceiling fans, modern updated light fixtures, and an oversized under stair storage area. The three car tandem garage features Pebble Tec flooring and is perfect for boat or jet ski storage. Brand new driveway pavers!
This home is located in the gated community of Riviera Bella, offering private St. Johns River access, a resort style clubhouse, pool, fitness center, playgrounds, and scenic walking trails. With easy access to major highways, shopping, dining, and top rated schools, this home provides the perfect balance of luxury and convenience. Dont miss your chance to experience this incredible propertyschedule your private tour today!
Property Location and Similar Properties
Payment Calculator
- Principal & Interest -
- Property Tax $
- Home Insurance $
- HOA Fees $
- Monthly -
For a Fast & FREE Mortgage Pre-Approval Apply Now
Apply Now
 Apply Now
Apply Now- MLS#: O6286896 ( Residential )
- Street Address: 612 Via Isabelle Drive
- Viewed: 62
- Price: $622,499
- Price sqft: $138
- Waterfront: No
- Year Built: 2019
- Bldg sqft: 4518
- Bedrooms: 5
- Total Baths: 3
- Full Baths: 3
- Garage / Parking Spaces: 3
- Days On Market: 156
- Additional Information
- Geolocation: 28.8744 / -81.3583
- County: VOLUSIA
- City: DEBARY
- Zipcode: 32713
- Subdivision: Riviera Bella Un 7
- Elementary School: Debary Elem
- Middle School: River Springs Middle School
- High School: University High School VOL
- Provided by: DESIGN OR LIST IT INC
- Contact: Taylor Benfield
- 407-242-3933

- DMCA Notice
Features
Building and Construction
- Covered Spaces: 0.00
- Exterior Features: Lighting, Sidewalk, Sliding Doors
- Fencing: Fenced
- Flooring: Luxury Vinyl, Tile
- Living Area: 3962.00
- Roof: Tile
Property Information
- Property Condition: Completed
Land Information
- Lot Features: Sidewalk, Paved
School Information
- High School: University High School-VOL
- Middle School: River Springs Middle School
- School Elementary: Debary Elem
Garage and Parking
- Garage Spaces: 3.00
- Open Parking Spaces: 0.00
Eco-Communities
- Water Source: Public
Utilities
- Carport Spaces: 0.00
- Cooling: Central Air
- Heating: Central, Electric
- Pets Allowed: Yes
- Sewer: Public Sewer
- Utilities: Cable Available, Electricity Available, Electricity Connected, Natural Gas Available, Natural Gas Connected, Public, Water Available, Water Connected
Amenities
- Association Amenities: Clubhouse, Fitness Center, Gated, Playground, Pool
Finance and Tax Information
- Home Owners Association Fee Includes: Guard - 24 Hour, Pool, Maintenance Grounds, Recreational Facilities
- Home Owners Association Fee: 450.00
- Insurance Expense: 0.00
- Net Operating Income: 0.00
- Other Expense: 0.00
- Tax Year: 2024
Other Features
- Appliances: Built-In Oven, Cooktop, Dishwasher, Disposal, Dryer, Microwave, Refrigerator, Washer, Water Softener
- Association Name: Jessalina Rodriguez
- Association Phone: 386-310-2874
- Country: US
- Interior Features: Ceiling Fans(s), Crown Molding, Dry Bar, Eat-in Kitchen, High Ceilings, Open Floorplan, PrimaryBedroom Upstairs, Smart Home, Solid Wood Cabinets, Stone Counters, Tray Ceiling(s), Walk-In Closet(s)
- Legal Description: 6-19-30 LOT 388 RIVIERA BELLA UNIT 7 MB 58 PGS 143-145 INC PER OR 7601 PG 0962 PER OR 7723 PG 1430 PER OR 8050 PG 2156 PER OR 8546 PG 0687
- Levels: Two
- Area Major: 32713 - Debary
- Occupant Type: Owner
- Parcel Number: 9006-01-00-3880
- Style: Mediterranean
- Views: 62
- Zoning Code: R-1
Nearby Subdivisions
Christberger Manor
Debary Plantation
Debary Plantation Un 10
Debary Plantation Un 13b1
Debary Plantation Un 17d
Debary Plantation Unit 02 Ph 0
Debary Plantation Unit 08
Debary Plantation Unit 10
Debary Plantation Unit 13a
Debary Woods
Florida Lake Park Prop Inc
Glen Abbey
Lake Marie Estates 03
Lake Marie Estates Rep
Millers Acres
Not In Subdivision
Not On List
Not On The List
Orlandia
Plantation Estates
Plantation Estates Un 02
Plantation Estates Un 1
Plantation Estates Unit 02
Plantation Estates Unit 05
Plantation Estates Unit 09
Plantations Estates Un 02
Reserve At Debary
River Oaks 01 Condo
River Oaks Iii
Riviera Bella
Riviera Bella Un 6
Riviera Bella Un 7
Riviera Bella Un 8a
Riviera Bella Un 8b
Riviera Bella Un 9b
Riviera Bella Unit 1
Rivington
Rivington 34s
Rivington 50s
Rivington 60s
Rivington Ph 1a
Rivington Ph 1b
Rivington Ph 1c
Rivington Ph 1d
Rivington Ph 2a
Rivington Ph 2b
Saxon Woods
Spring Glen
Spring Walk At The Junction Ph
Springview
Springview Un 06
Springview Unit 06
Springwalk At The Junction
St Johns River Estates
St Johns River Estates Unit 03
Summerhaven Ph 03
Summerhaven Ph 04
Swallows
Terra Alta
Woodbound Lakes
Contact Info
- The Real Estate Professional You Deserve
- Mobile: 904.248.9848
- phoenixwade@gmail.com
