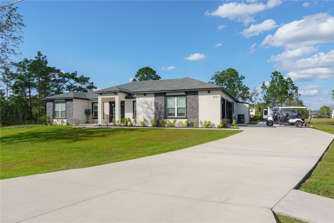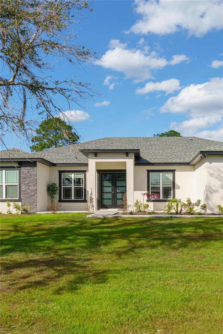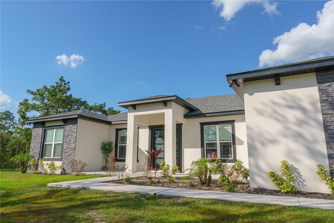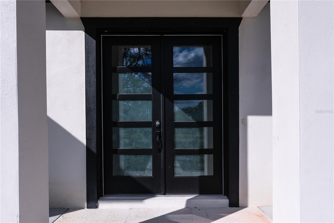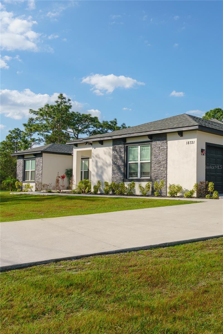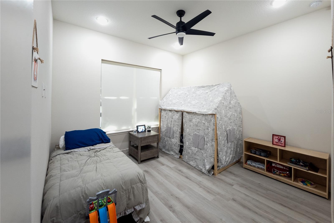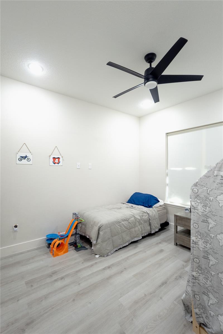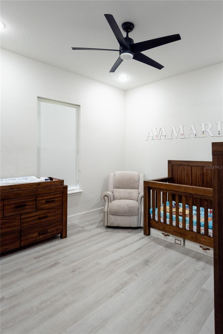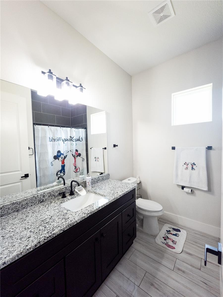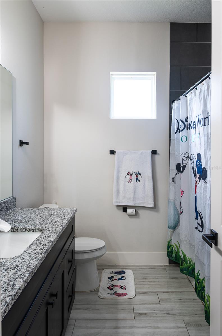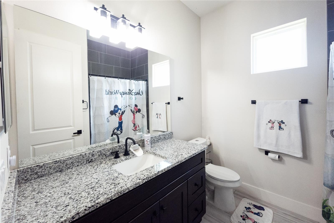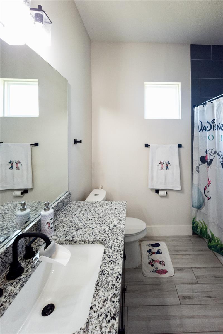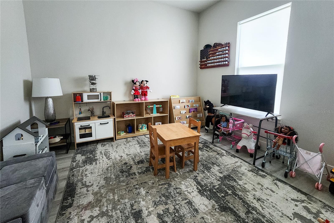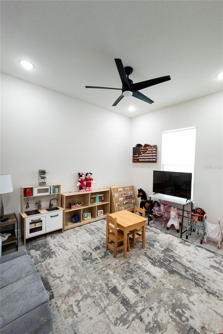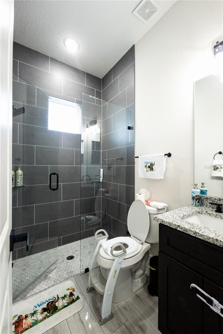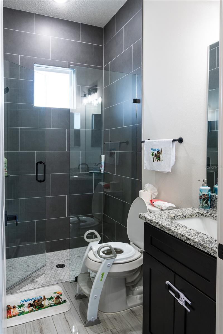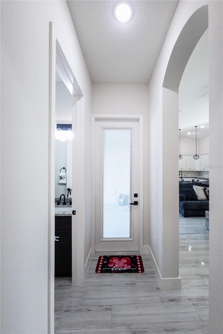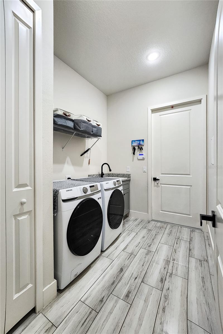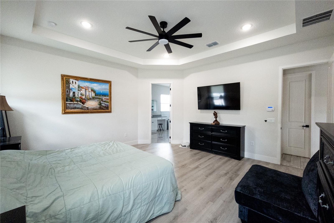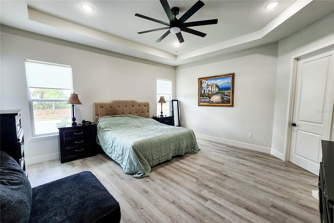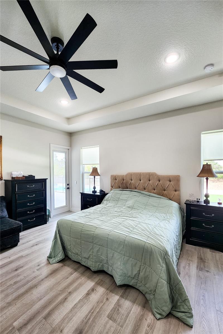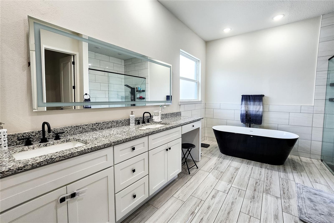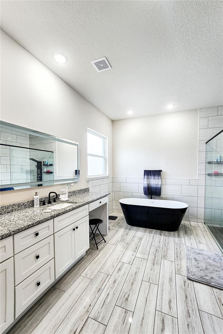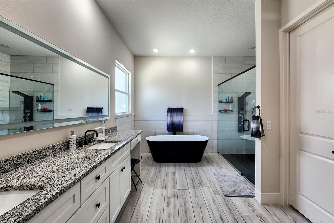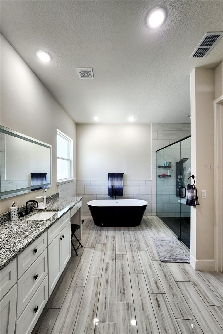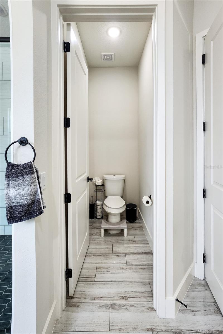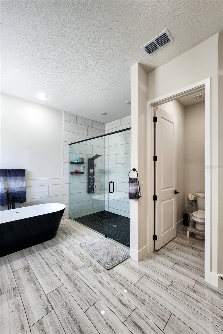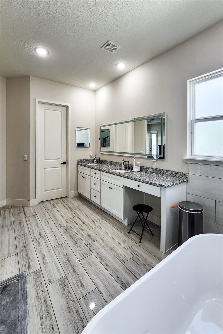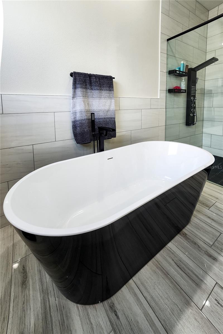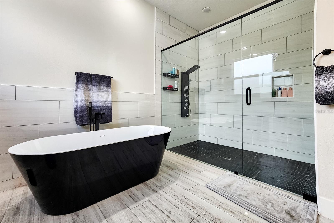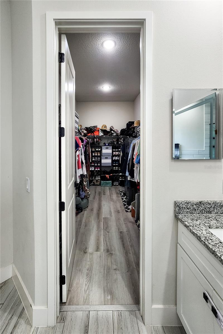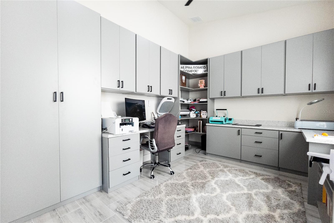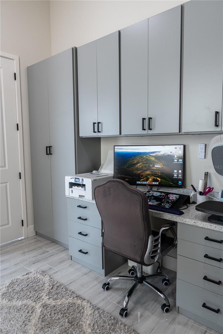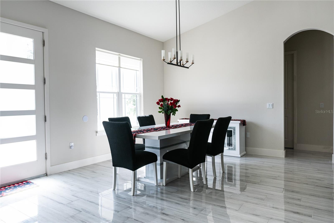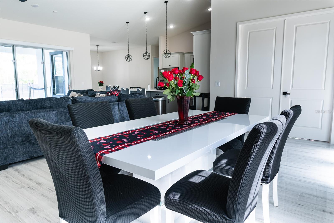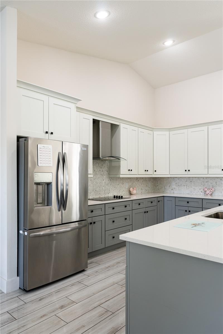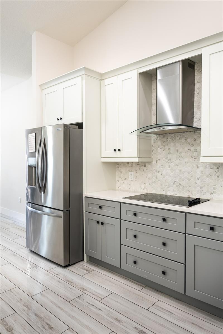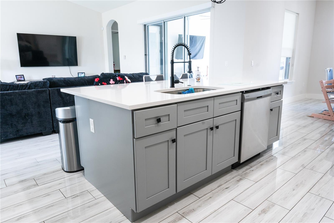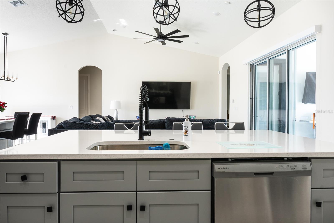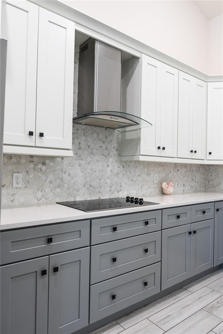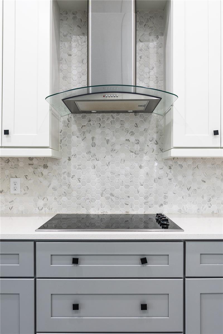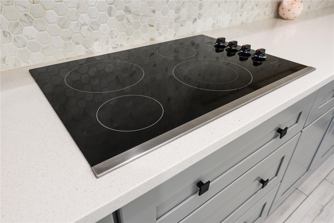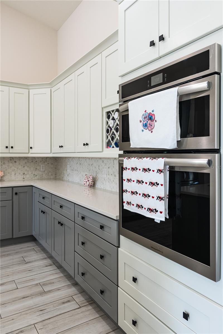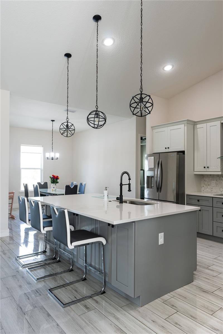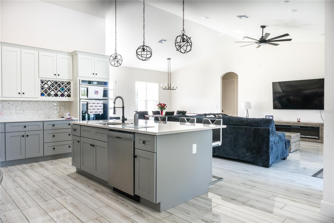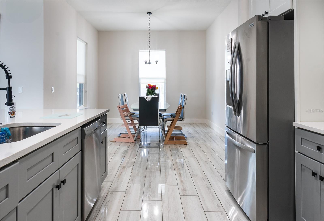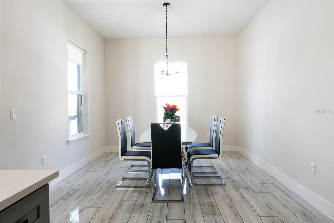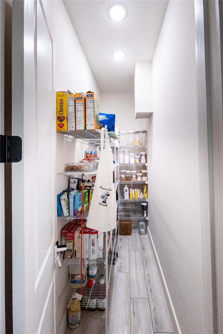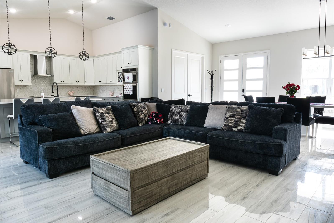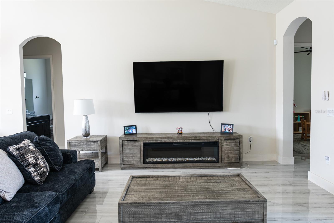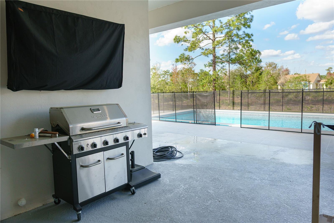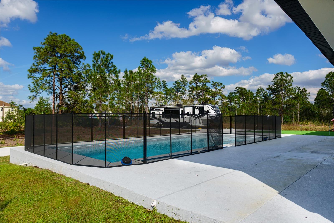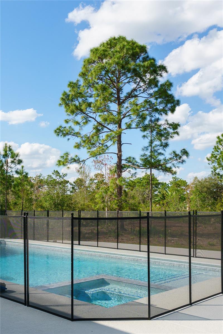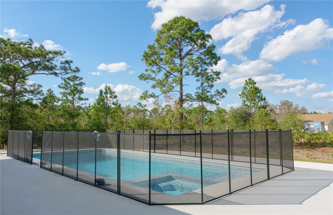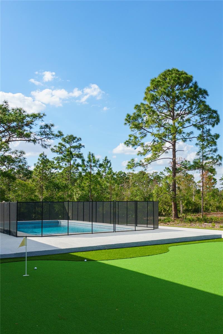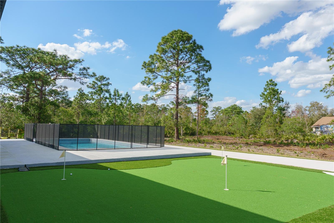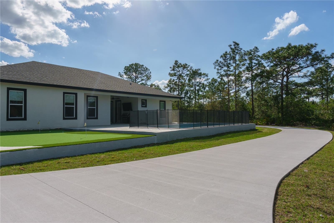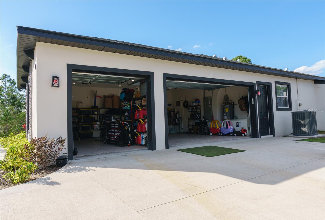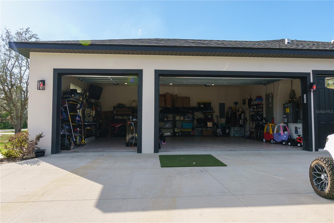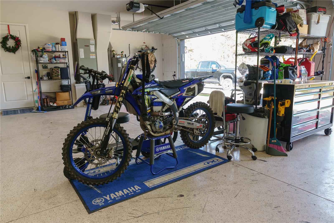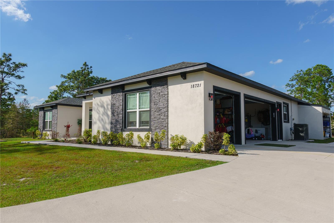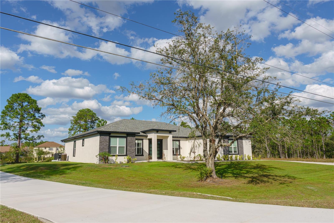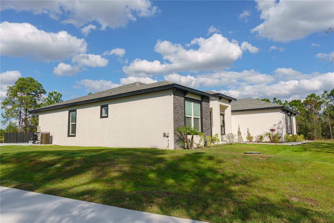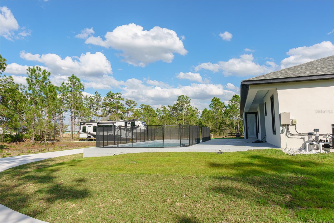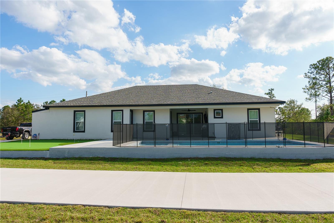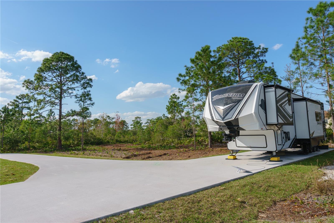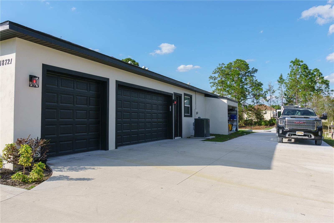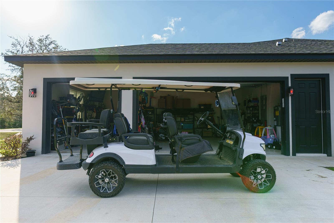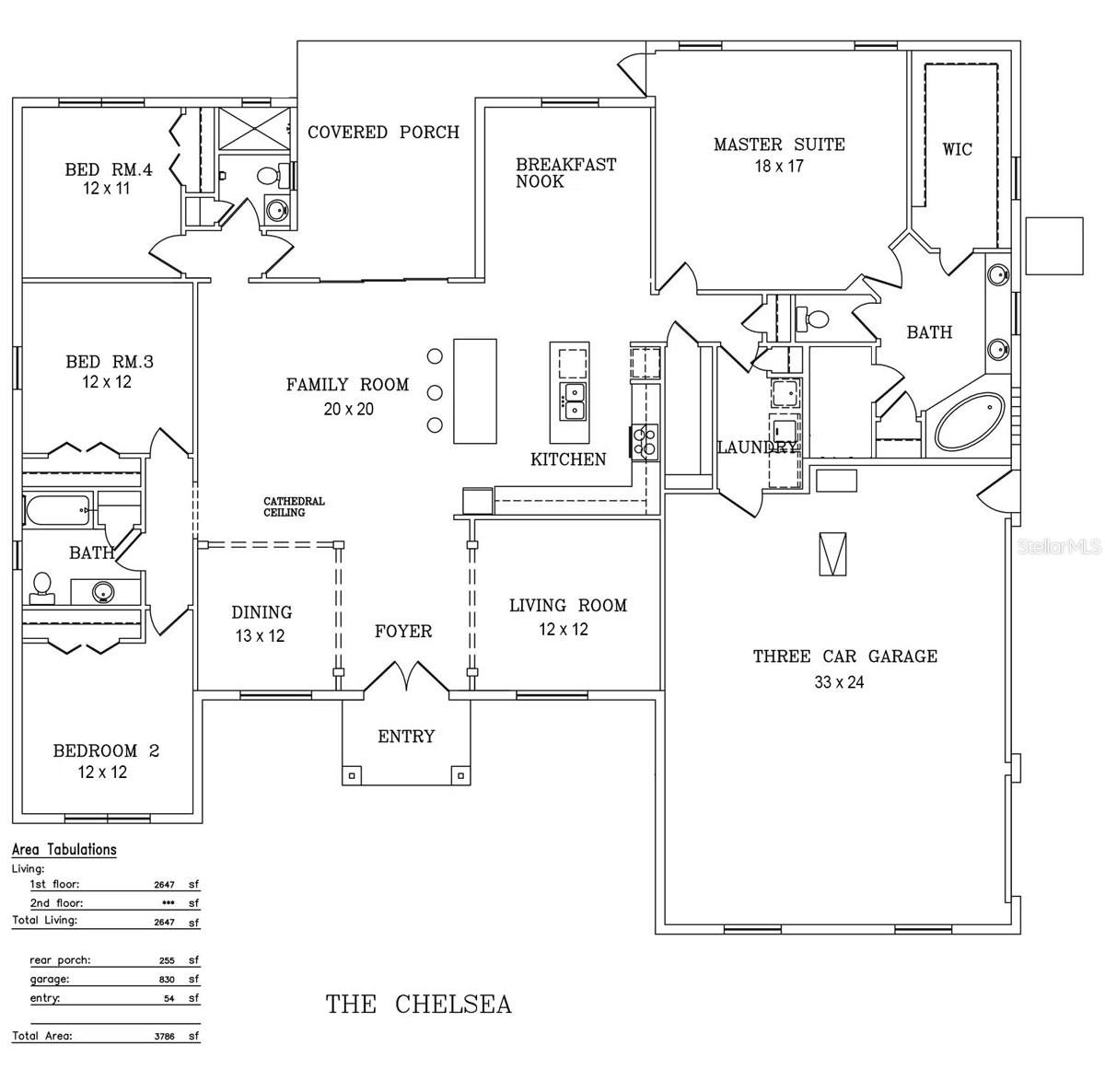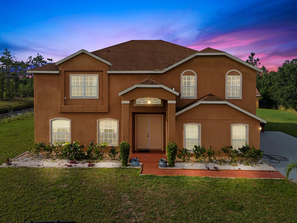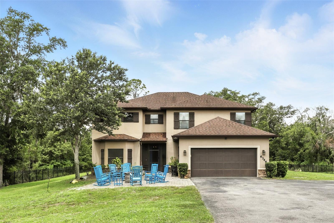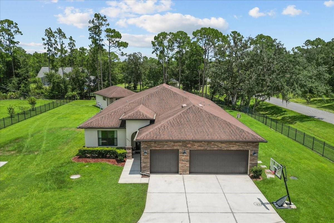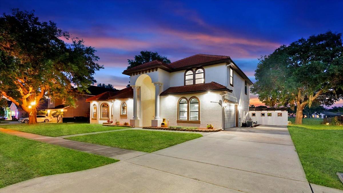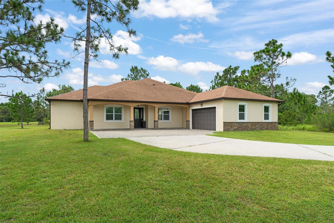PRICED AT ONLY: $849,000
Address: 18721 Seaview Street, ORLANDO, FL 32833
Description
This stunning, newly built Chelsea model is a modern, energy efficient luxury home nestled on a sprawling 1.23 acre lot in the serene golf and equestrian community of Wedgefield. Offering 2,700 square feet of beautifully designed living space, this 2023 construction seamlessly blends contemporary elegance with ultimate comfort.
The home features four bedrooms and three bathrooms, an inviting open floor plan, soaring ceilings, and high end finishes. The chefs kitchen is outfitted with premium stainless steel appliances, including a cooktop, built in wall oven, vented canopy hood, and dishwasher, making it a dream for culinary enthusiasts. The primary suite is a private retreat with luxurious amenities and thoughtful design.
Step outside to your backyard oasis, featuring a brand new 35' x 15' saltwater pool with a quartz finish, a 7' x 7' spa, and a 4" child safety fence for peace of mind. Adjacent to the pool, enjoy a professionally installed 20' x 30' artificial golf putting green, perfect for sharpening your short game. Additionally, the property includes a spacious 830 square foot, oversized three car garage, ideal for accommodating trucks, boats, ATVs, dirt bikes, and other recreational vehicles. A dedicated 43' x 15' concrete RV pad with 50 amp hookup adds extra convenience for adventurers.
Property Location and Similar Properties
Payment Calculator
- Principal & Interest -
- Property Tax $
- Home Insurance $
- HOA Fees $
- Monthly -
For a Fast & FREE Mortgage Pre-Approval Apply Now
Apply Now
 Apply Now
Apply Now- MLS#: O6290683 ( Residential )
- Street Address: 18721 Seaview Street
- Viewed: 69
- Price: $849,000
- Price sqft: $224
- Waterfront: No
- Year Built: 2023
- Bldg sqft: 3786
- Bedrooms: 4
- Total Baths: 3
- Full Baths: 3
- Garage / Parking Spaces: 3
- Days On Market: 124
- Acreage: 1.24 acres
- Additional Information
- Geolocation: 28.4592 / -81.0996
- County: ORANGE
- City: ORLANDO
- Zipcode: 32833
- Subdivision: Cape Orlando Estates
- Provided by: HEROES REAL ESTATE GROUP LLC
- Contact: Albert Ramos, III
- 407-947-6420

- DMCA Notice
Features
Building and Construction
- Builder Name: Sierra Homes
- Covered Spaces: 0.00
- Exterior Features: Lighting, Private Mailbox
- Flooring: Tile
- Living Area: 2672.00
- Roof: Shingle
Property Information
- Property Condition: Completed
Garage and Parking
- Garage Spaces: 3.00
- Open Parking Spaces: 0.00
- Parking Features: Boat, RV Access/Parking
Eco-Communities
- Pool Features: Child Safety Fence, Heated, Pool Alarm, Salt Water
- Water Source: Well
Utilities
- Carport Spaces: 0.00
- Cooling: Central Air
- Heating: Electric
- Sewer: Septic Tank
- Utilities: Cable Connected, Electricity Connected
Amenities
- Association Amenities: Golf Course
Finance and Tax Information
- Home Owners Association Fee: 0.00
- Insurance Expense: 0.00
- Net Operating Income: 0.00
- Other Expense: 0.00
- Tax Year: 2024
Other Features
- Appliances: Built-In Oven, Dishwasher, Disposal, Dryer, Electric Water Heater, Freezer, Ice Maker, Microwave, Range, Range Hood, Refrigerator, Washer, Water Filtration System, Water Purifier, Water Softener
- Country: US
- Furnished: Negotiable
- Interior Features: Kitchen/Family Room Combo, Living Room/Dining Room Combo, Open Floorplan
- Legal Description: CAPE ORLANDO ESTATES UNIT 11A 3/107 LOT27 BLK 6
- Levels: One
- Area Major: 32833 - Orlando/Wedgefield/Rocket City/Cape Orland
- Occupant Type: Owner
- Parcel Number: 27-23-32-1181-06-270
- Views: 69
- Zoning Code: A-2
Nearby Subdivisions
Similar Properties
Contact Info
- The Real Estate Professional You Deserve
- Mobile: 904.248.9848
- phoenixwade@gmail.com
