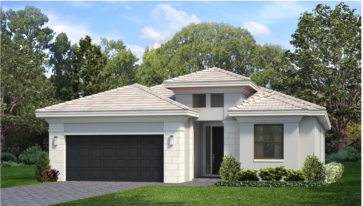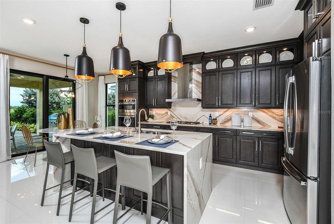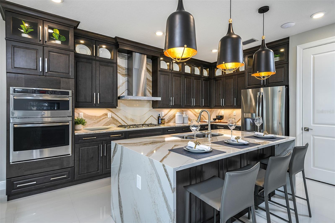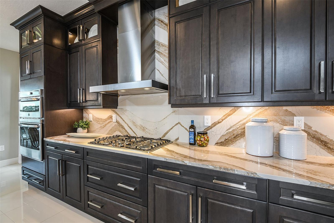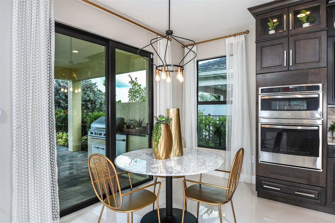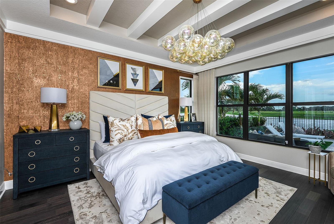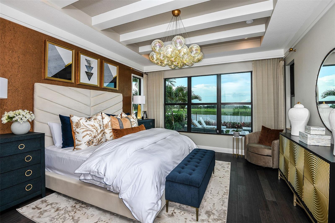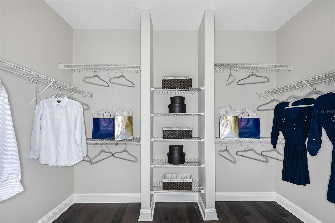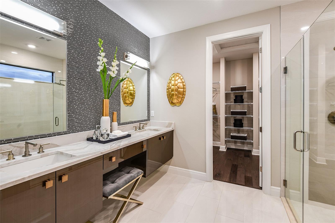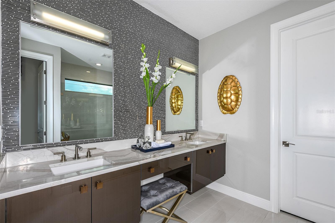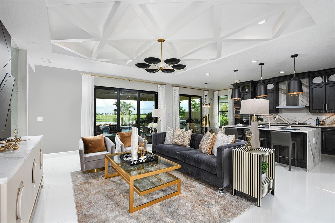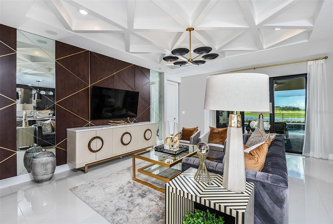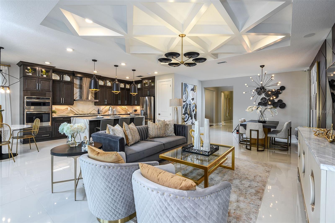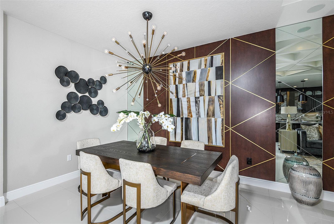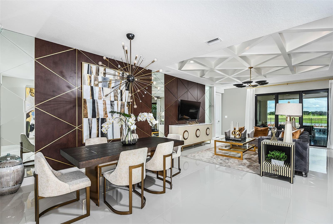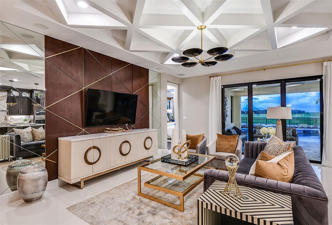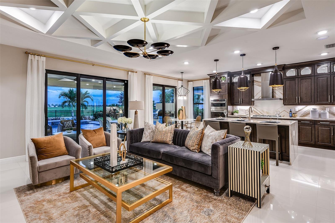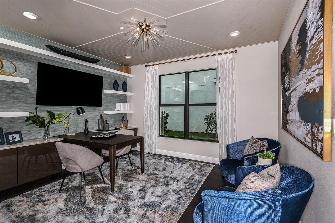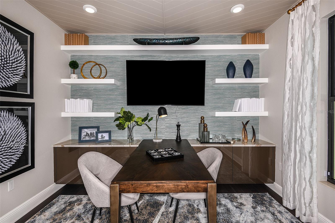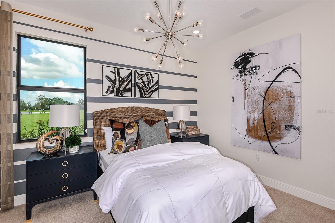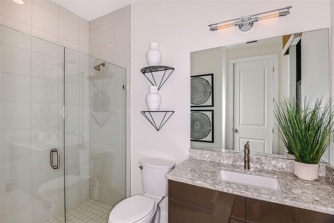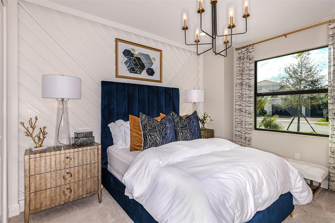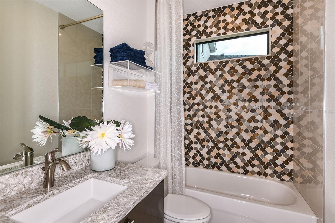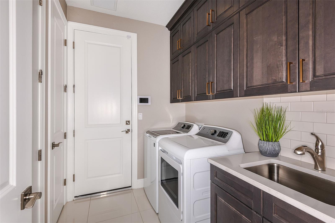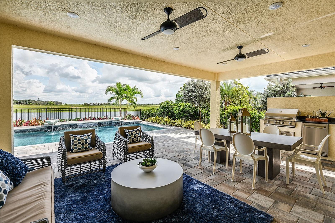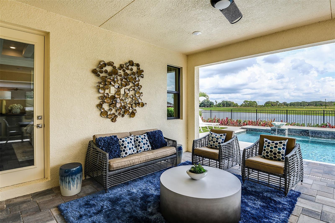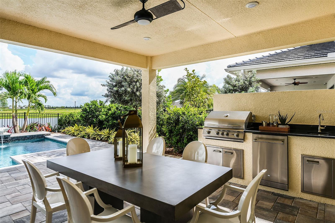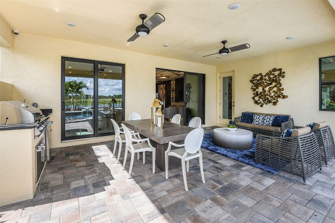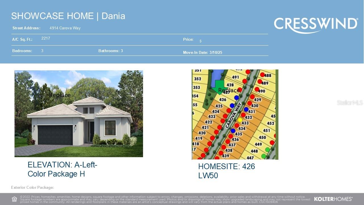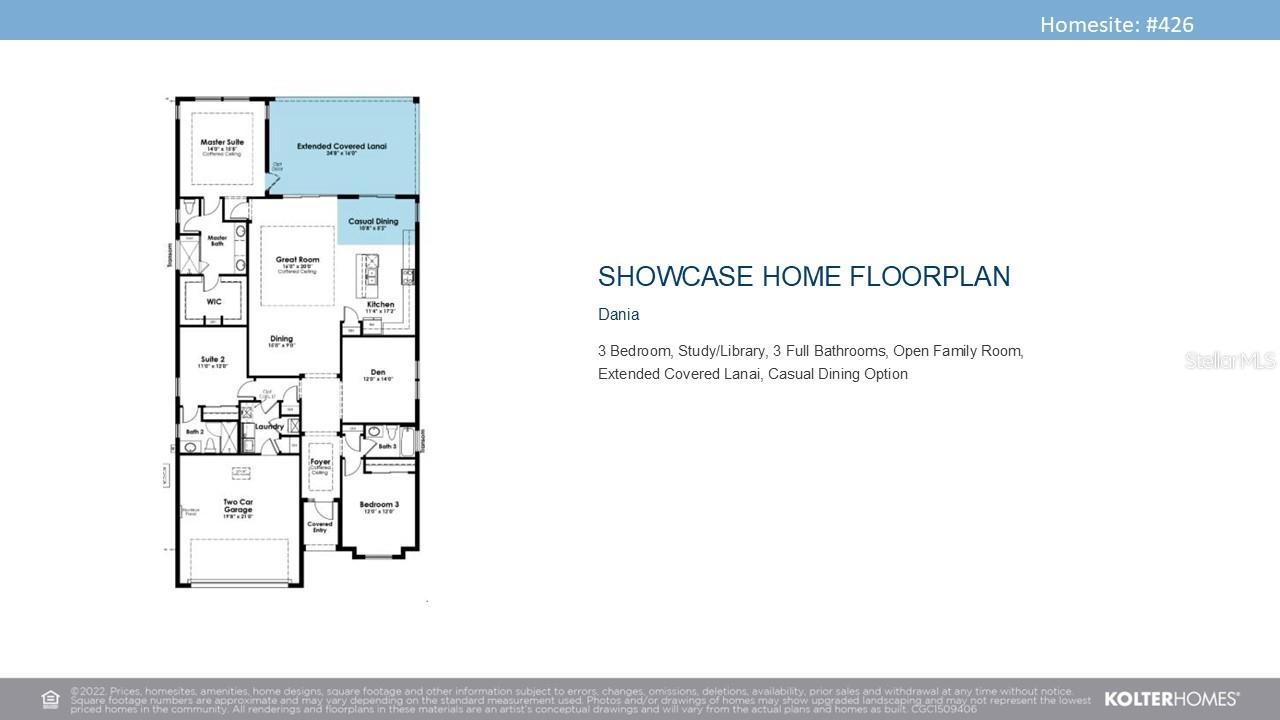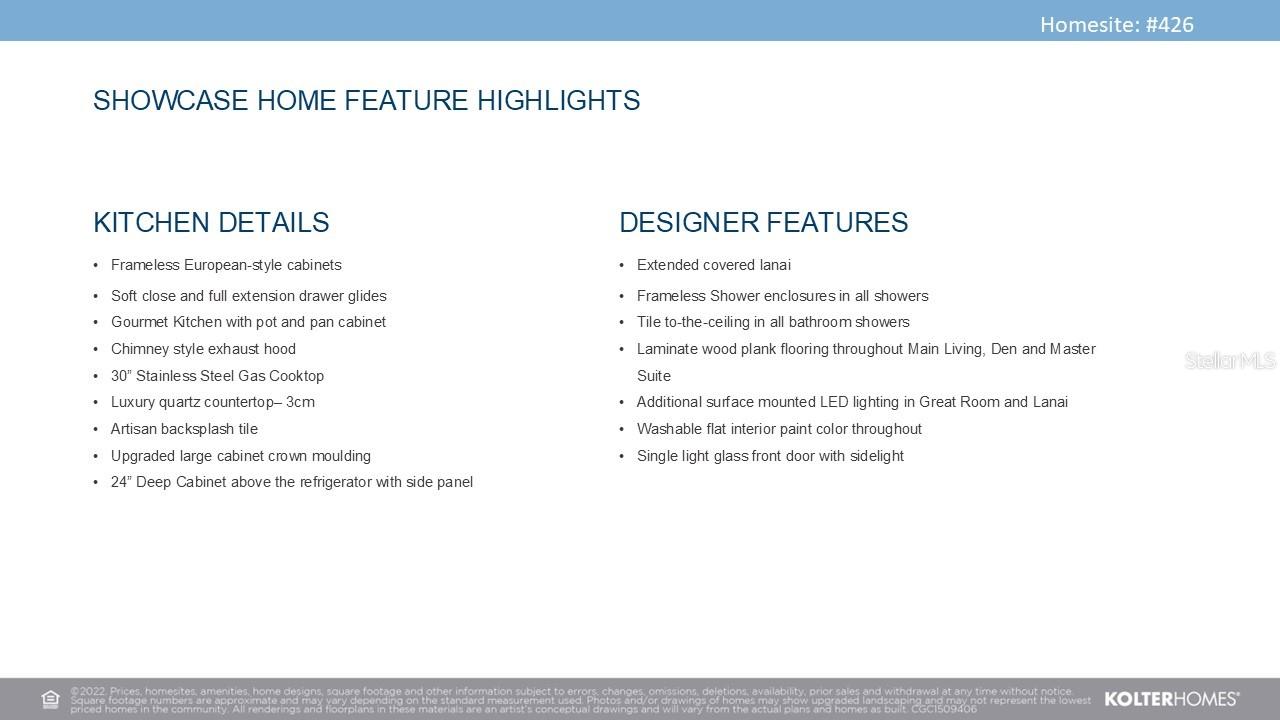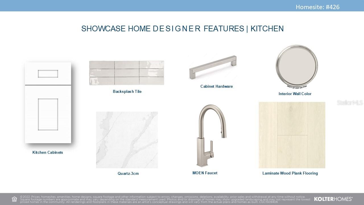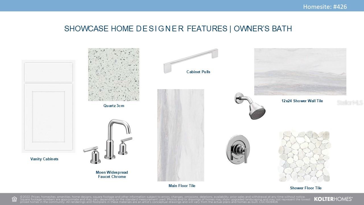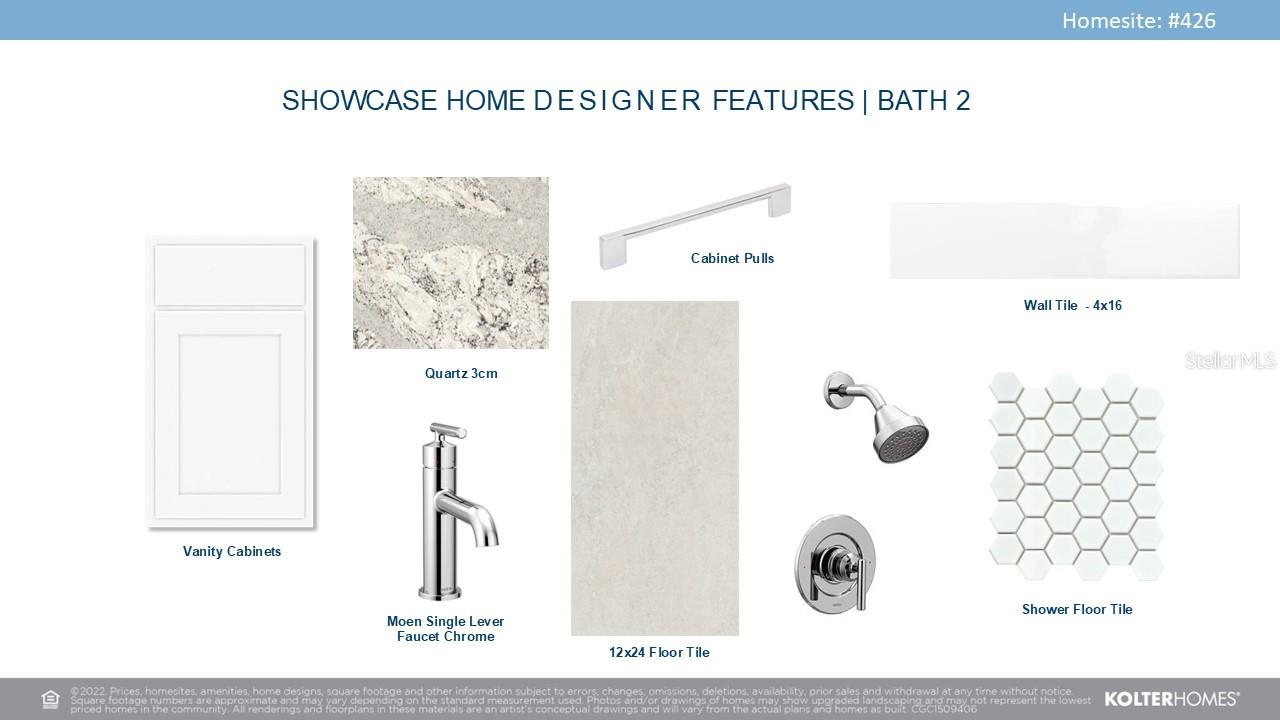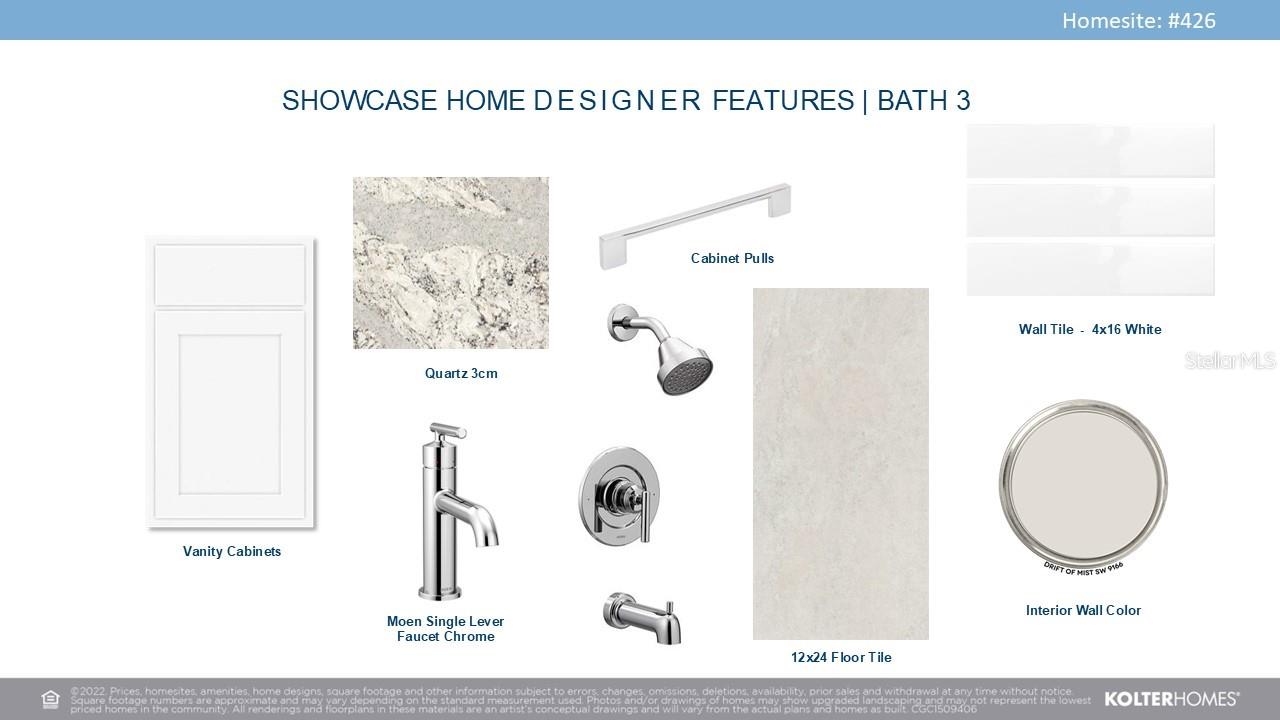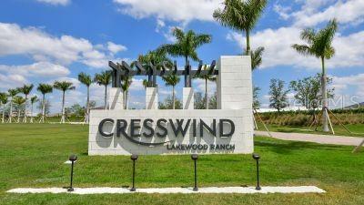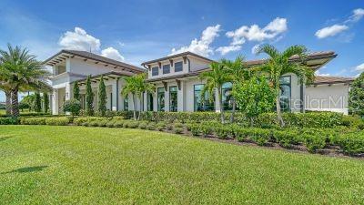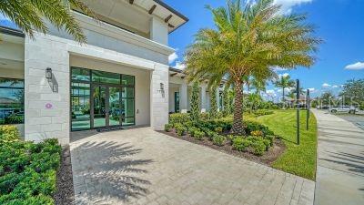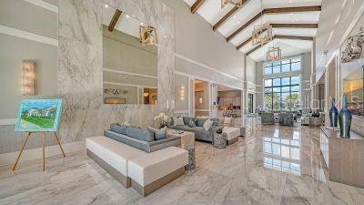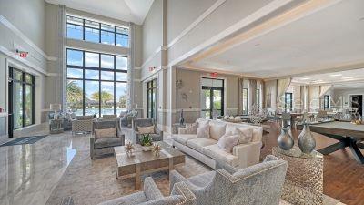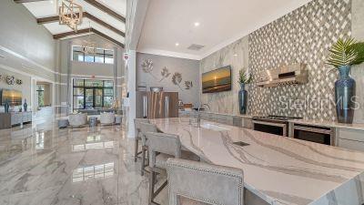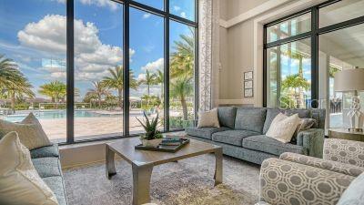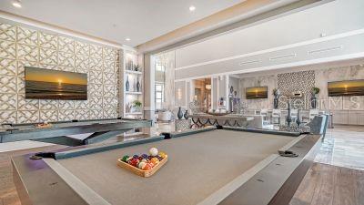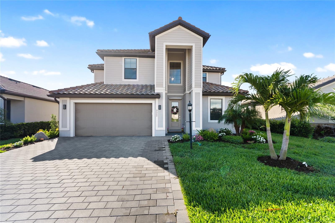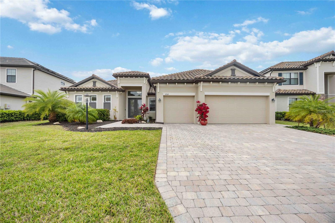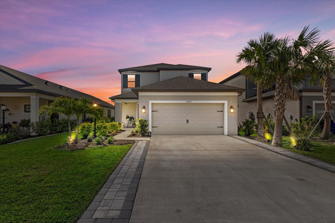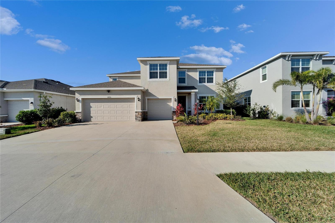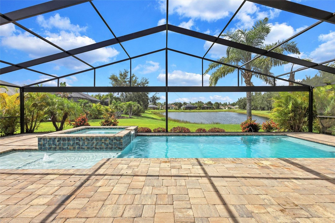PRICED AT ONLY: $713,990
Address: 4914 Carova Way, LAKEWOOD RANCH, FL 34211
Description
**NEW CONSTRUCTION** This Dania home features 3 bedrooms, 3 Bath, and Den, open great room and separate casual dining area. Enjoy an extended covered lanai with Western exposure and water view with a gourmet kitchen and prep for a future summer kitchen. Design includes wood look luxury vinyl flooring throughout the main living area, den and owner's suite. Guest suites are carpeted. The Master Bath features a frameless shower enclosure, frameless style cabinetry, designer plumbing, with tile extending to the ceiling in all bathrooms. Located in the Lakewood Ranch, this home is filled with natural light from large windows. Cresswind Lakewood Ranch Residents enjoy access to a resident exclusive clubhouse that features outdoor activities including pickleball & tennis courts; a dog park with large and small breed sections; wide lighted walkways; resort style pool and spa; resistance pool; event plaza with food court truck; bocce courts and The Cresswind SmartFIT Training Center powered by EGYM and the state of the art fitness system that helps you reach your fitness goals with 20 minute workouts, twice a week. The full time Lifestyle director keeps the social and event calendar full of activities designed for the 55+lifestyle.
Property Location and Similar Properties
Payment Calculator
- Principal & Interest -
- Property Tax $
- Home Insurance $
- HOA Fees $
- Monthly -
For a Fast & FREE Mortgage Pre-Approval Apply Now
Apply Now
 Apply Now
Apply Now- MLS#: O6291129 ( Residential )
- Street Address: 4914 Carova Way
- Viewed: 35
- Price: $713,990
- Price sqft: $230
- Waterfront: No
- Year Built: 2025
- Bldg sqft: 3109
- Bedrooms: 3
- Total Baths: 3
- Full Baths: 3
- Garage / Parking Spaces: 2
- Days On Market: 140
- Additional Information
- Geolocation: 27.4519 / -82.3554
- County: MANATEE
- City: LAKEWOOD RANCH
- Zipcode: 34211
- Subdivision: Cresswind Lakewood Ranch
- Provided by: KSH REALTY LLC
- Contact: Alyssa Traficant
- 561-789-2697

- DMCA Notice
Features
Building and Construction
- Builder Model: Dania
- Builder Name: Kolter Homes
- Covered Spaces: 0.00
- Exterior Features: Lighting, Sidewalk
- Flooring: Carpet, Laminate, Tile
- Living Area: 2217.00
- Roof: Shingle
Property Information
- Property Condition: Completed
Garage and Parking
- Garage Spaces: 2.00
- Open Parking Spaces: 0.00
Eco-Communities
- Water Source: Canal/Lake For Irrigation
Utilities
- Carport Spaces: 0.00
- Cooling: Central Air
- Heating: Central
- Pets Allowed: Yes
- Sewer: Public Sewer
- Utilities: Cable Available, Sewer Connected, Water Connected
Amenities
- Association Amenities: Clubhouse, Fitness Center, Gated, Pickleball Court(s), Pool, Recreation Facilities, Spa/Hot Tub, Tennis Court(s)
Finance and Tax Information
- Home Owners Association Fee Includes: Cable TV, Internet, Maintenance Grounds, Recreational Facilities
- Home Owners Association Fee: 450.00
- Insurance Expense: 0.00
- Net Operating Income: 0.00
- Other Expense: 0.00
- Tax Year: 2025
Other Features
- Appliances: Cooktop, Dishwasher, Disposal, Dryer, Microwave, Refrigerator, Washer
- Association Name: Cresswind Lakewood Ranch
- Country: US
- Furnished: Unfurnished
- Interior Features: Living Room/Dining Room Combo, Primary Bedroom Main Floor, Tray Ceiling(s), Walk-In Closet(s)
- Legal Description: LOT 426, CRESSWIND PH III SUBPH IIIA & IIIB PI#581177659
- Levels: One
- Area Major: 34211 - Bradenton/Lakewood Ranch Area
- Occupant Type: Vacant
- Parcel Number: 581177659
- Views: 35
- Zoning Code: PD-R
Nearby Subdivisions
Arbor Grande
Avalon Woods
Avaunce
Bridgewater Ph I At Lakewood R
Bridgewater Ph Ii At Lakewood
Calusa Country Club
Central Park
Central Park Subphase G1c
Central Park Subphase G2a G2b
Cresswind Lakewood Ranch
Cresswind Ph Ii Subph A B C
Cresswind Ph Iii
Esplanade Ph Iii Rev Por
Harmony At Lakewood Ranch Ph I
Indigo Ph Iv V
Indigo Ph Iv & V
Lakewood Ranch Solera Ph Ic I
Lorraine Lakes
Lorraine Lakes Ph I
Lorraine Lakes Ph Iib3 Iic
Lot 243 Polo Run Ph Iia Iib
Mallory Park At Lakewood Ranch
Mallory Park Ph I A C E
Mallory Park Ph I D Ph Ii A
Palisades
Park East At Azario
Polo Run Ph Ia Ib
Polo Run Ph Iic Iid Iie
Sapphire Point At Lakewood Ran
Sapphire Point Ph I Ii Subph
Sapphire Point Ph Iiia
Solera
Solera At Lakewood Ranch
Solera At Lakewood Ranch Ph Ii
Star Farms
Star Farms At Lakewood Ranch
Star Farms Ph Iiv
Star Farms Ph Iv Subph Jk
Sweetwater At Lakewood Ranch
Sweetwater At Lakewood Ranch P
Sweetwater Villas At Lakewood
Similar Properties
Contact Info
- The Real Estate Professional You Deserve
- Mobile: 904.248.9848
- phoenixwade@gmail.com
