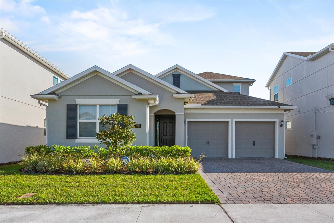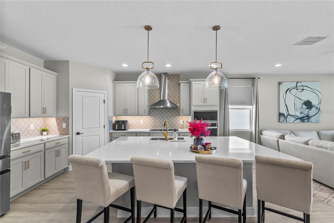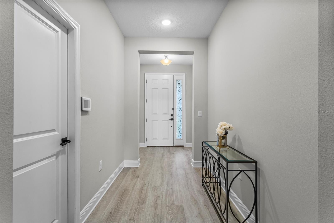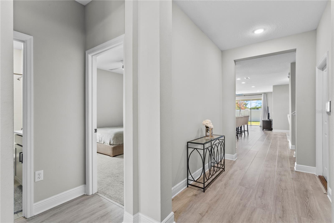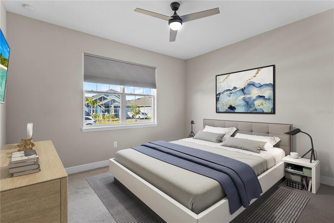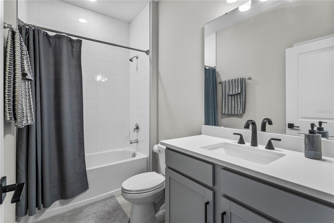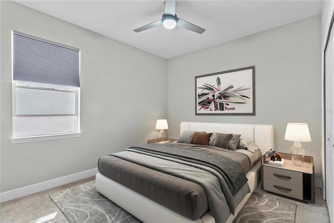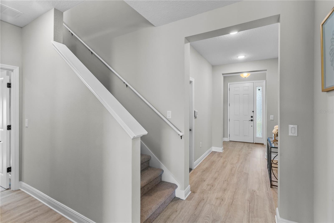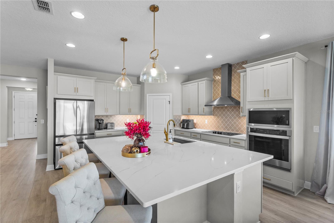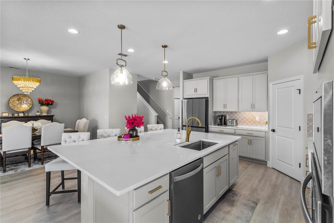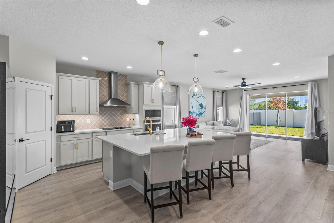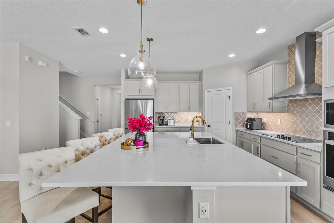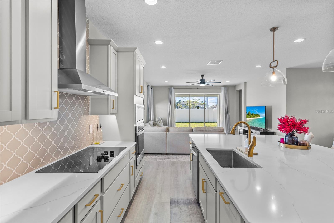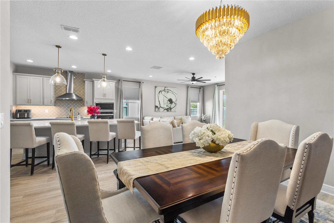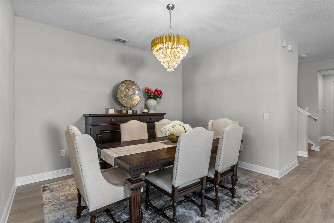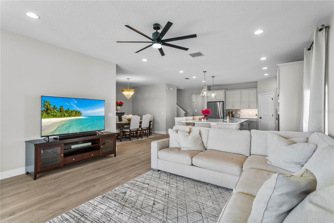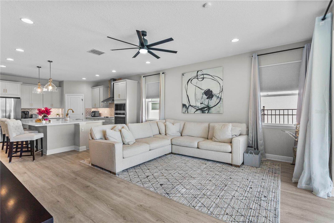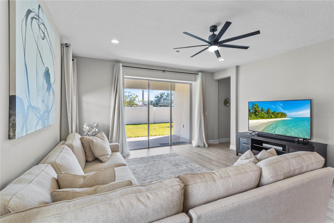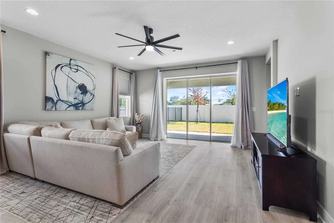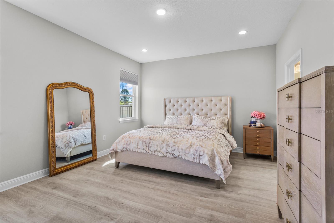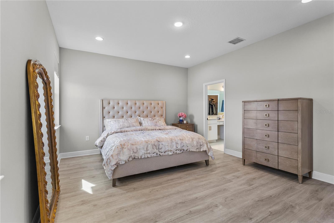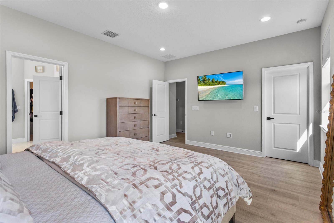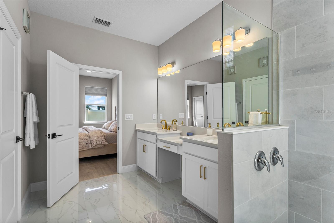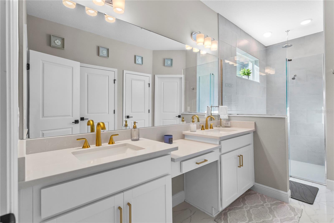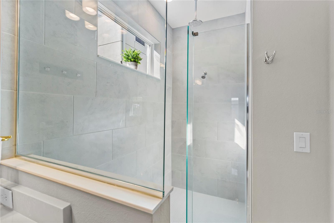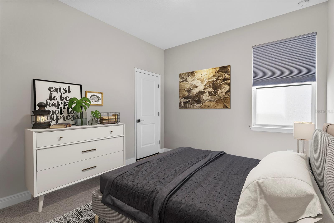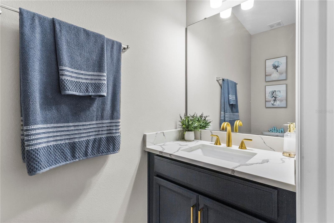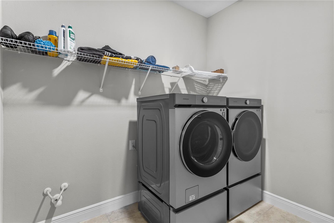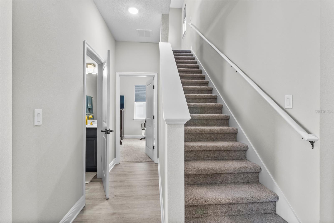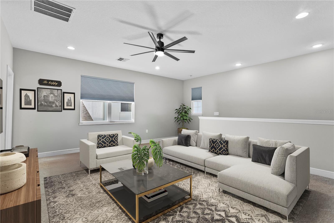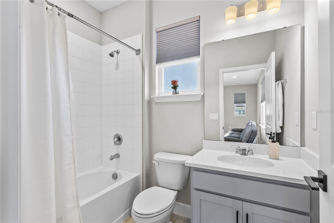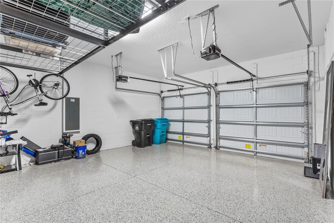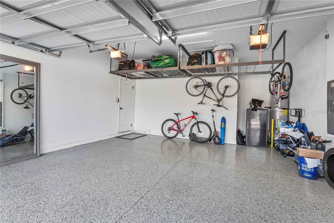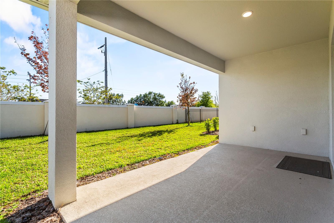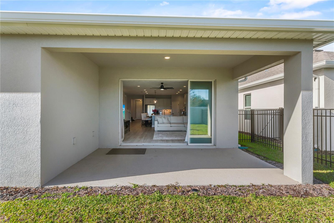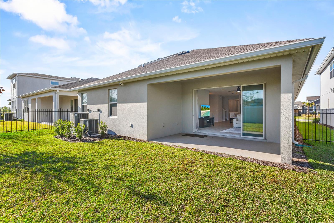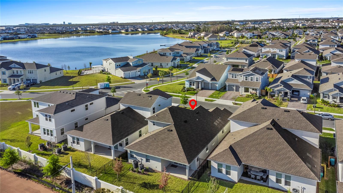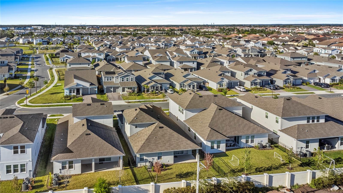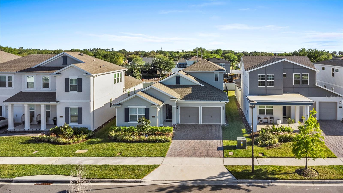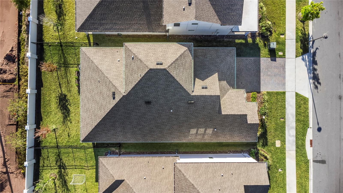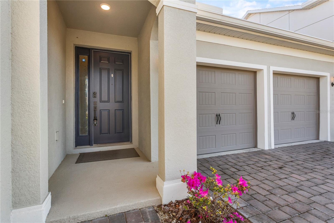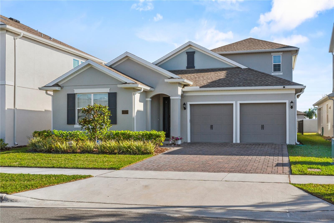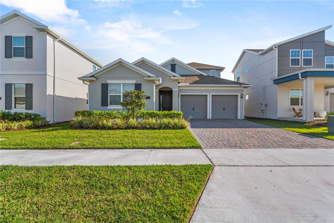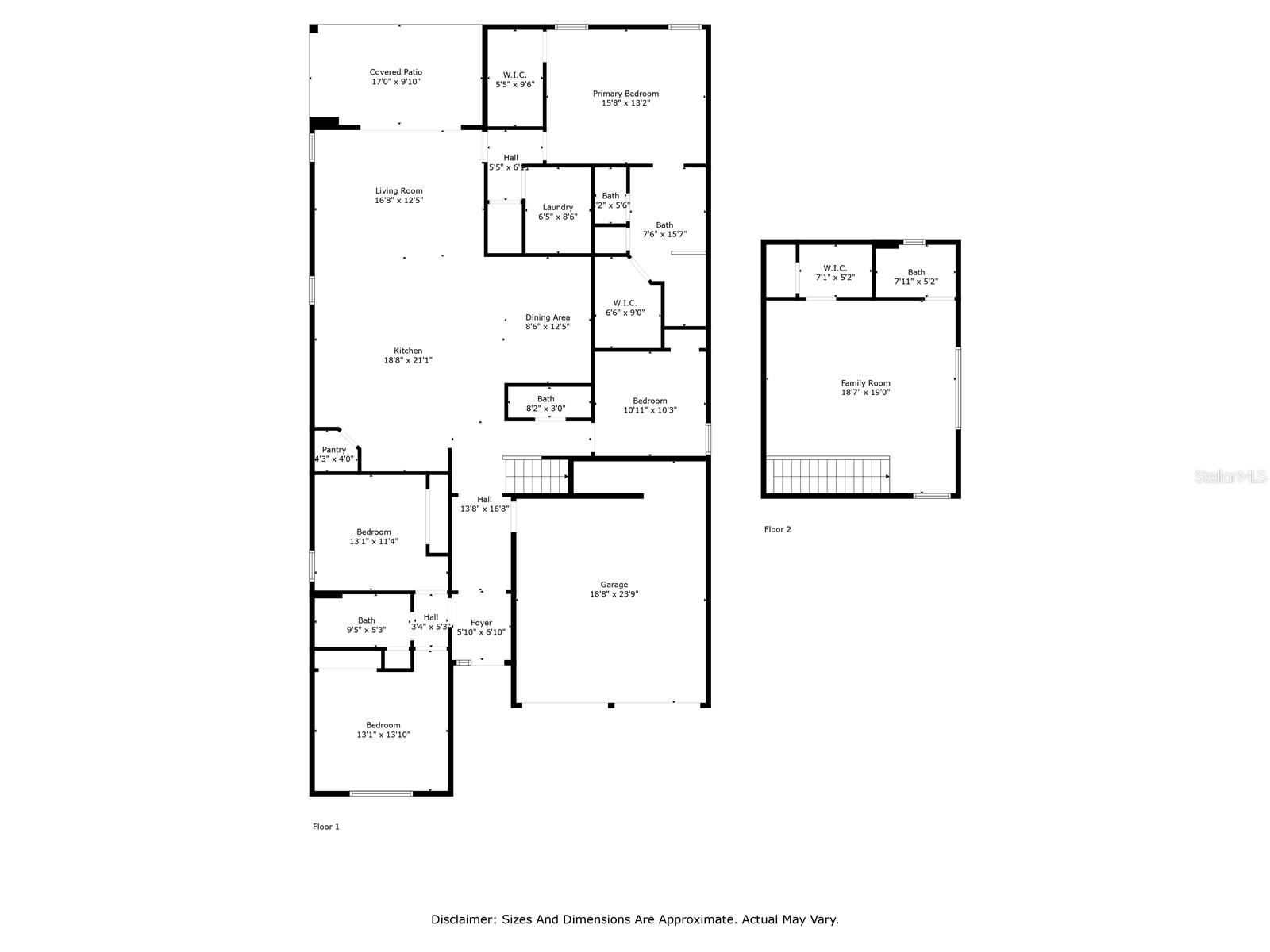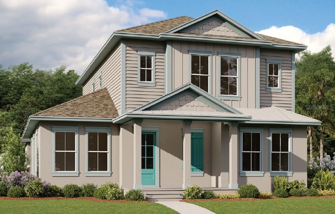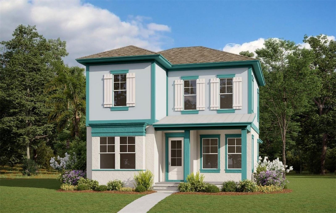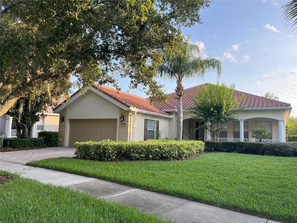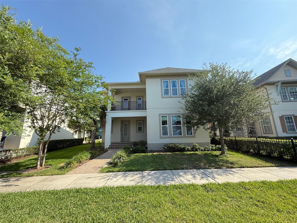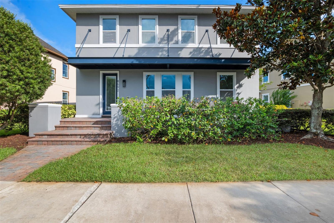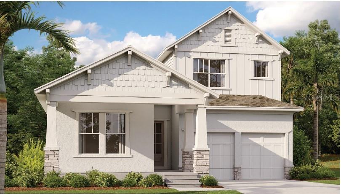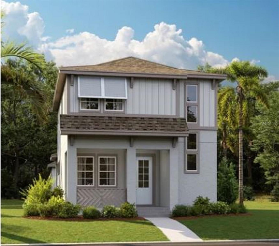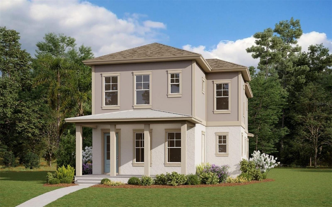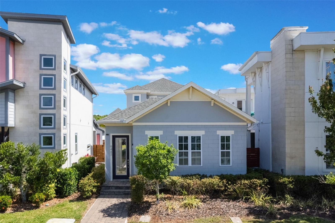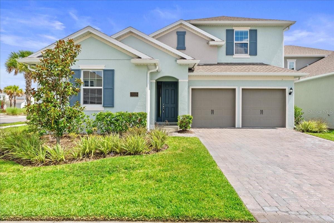PRICED AT ONLY: $730,000
Address: 19318 Banfield Place, ORLANDO, FL 32827
Description
One or more photo(s) has been virtually staged. Welcome to this pristine Dream Finders 'Anna Maria w/ Bonus' residence located in the desirable Lake Nona area of Orlando. This luxurious and functional home spans approximately 2,670 square feet, featuring a thoughtful layout with four bedrooms, three full and a half baths.
At the heart of the home lies a gourmet kitchen, a masterpiece of design and utility. The expansive white quartz island serves as both a stylish centerpiece and a practical workspace, complemented by chic gold accented pendant lighting. Equipped with high end stainless steel appliances, including a 36 cooktop with a sleek hood, a built in oven, and a glass ceramic cooktop, this kitchen is ideal for both casual meals and elaborate culinary endeavors. Sophisticated grey cabinetry, a geometric patterned backsplash, and a luxurious deep square sink with a contemporary faucet complete this stunning space.
The open plan living and dining areas are enhanced with custom solar and heat resistant blinds, ensuring comfort and privacy. Large, hidden pocket sliding glass doors invite abundant natural light and provide seamless access to the covered patioperfect for entertaining or relaxing while enjoying views of the beautifully maintained backyard. Enjoy added privacy with no rear neighbors, creating a tranquil and secluded atmosphere. The flooring throughout these areas is a stylish and durable wide plank luxury vinyl plank (LVP).
An additional highlight is the second floor family room, offering flexible space that can serve as a media room, playroom, or additional guest area. This 'Bonus Room' is an ideal retreat for relaxation or entertainment, contributing to the home's appeal and functionality. The bathrooms feature elegant 8 widespread Kohler faucets and a spa like overhead rain shower in each, adding a touch of luxury.
Practical additions include a polyaspartic coated garage floor and a safe rack overhead storage system, maximizing functionality and storage. Lightly used as a second home, the property maintains a 'like new' condition. Essential updates such as a 2 year old roof, AC system, and water heater ensure the home is as functional as it is beautiful.
Minutes from Lake Nona Medical City, the VA Hospital, Nemours, and top rated schools, youre close to world class healthcare, dining, and shopping. Conveniently located just minutes from Orlando International Airport and the USTA National Campus, with easy access to major highways, theme parks, and Floridas beautiful beaches. Experience elevated Lake Nona livingschedule your private tour today!
Property Location and Similar Properties
Payment Calculator
- Principal & Interest -
- Property Tax $
- Home Insurance $
- HOA Fees $
- Monthly -
For a Fast & FREE Mortgage Pre-Approval Apply Now
Apply Now
 Apply Now
Apply Now- MLS#: O6292145 ( Residential )
- Street Address: 19318 Banfield Place
- Viewed: 45
- Price: $730,000
- Price sqft: $215
- Waterfront: No
- Year Built: 2023
- Bldg sqft: 3388
- Bedrooms: 4
- Total Baths: 4
- Full Baths: 3
- 1/2 Baths: 1
- Garage / Parking Spaces: 2
- Days On Market: 126
- Additional Information
- Geolocation: 28.3485 / -81.2421
- County: ORANGE
- City: ORLANDO
- Zipcode: 32827
- Subdivision: Summerdale
- Elementary School: Laureate Park Elementary
- Middle School: Lake Nona Middle School
- High School: Lake Nona High
- Provided by: REAL BROKER, LLC
- Contact: Peter Luu
- 855-450-0442

- DMCA Notice
Features
Building and Construction
- Builder Model: Anna Maria w Bonus
- Builder Name: Dream Finders
- Covered Spaces: 0.00
- Exterior Features: Lighting, Rain Gutters, Sidewalk, Sliding Doors
- Fencing: Fenced
- Flooring: Carpet, Ceramic Tile
- Living Area: 2670.00
- Roof: Shingle
School Information
- High School: Lake Nona High
- Middle School: Lake Nona Middle School
- School Elementary: Laureate Park Elementary
Garage and Parking
- Garage Spaces: 2.00
- Open Parking Spaces: 0.00
- Parking Features: Driveway, Garage Door Opener, On Street
Eco-Communities
- Water Source: Public
Utilities
- Carport Spaces: 0.00
- Cooling: Central Air
- Heating: Central, Electric
- Pets Allowed: Breed Restrictions
- Sewer: Public Sewer
- Utilities: Public
Finance and Tax Information
- Home Owners Association Fee: 178.00
- Insurance Expense: 0.00
- Net Operating Income: 0.00
- Other Expense: 0.00
- Tax Year: 2024
Other Features
- Appliances: Built-In Oven, Cooktop, Dishwasher, Disposal, Electric Water Heater, Microwave, Range Hood, Refrigerator
- Association Name: Beyan Merced
- Country: US
- Interior Features: Built-in Features, Ceiling Fans(s), Dry Bar, Eat-in Kitchen, Kitchen/Family Room Combo, Open Floorplan, Primary Bedroom Main Floor, Solid Wood Cabinets, Split Bedroom, Stone Counters, Thermostat, Walk-In Closet(s), Window Treatments
- Legal Description: POITRAS EAST N-7 106/148 LOT 69
- Levels: Two
- Area Major: 32827 - Orlando/Airport/Alafaya/Lake Nona
- Occupant Type: Owner
- Parcel Number: 31-24-31-7793-00-690
- Views: 45
- Zoning Code: PD/AN
Nearby Subdivisions
Enclave At Villagewalk
Enclave At Villagewalk Ph 1
Fells Landing
Fells Lndg Ph 2
Isles/lk Nona Ph 2
Lake Nona Estates
Lake Nona Estates 10
Laureate Park
Laureate Park At Lake Nona
Laureate Park Nbrhd Center Ph
Laureate Park Ph 01a
Laureate Park Ph 01b
Laureate Park Ph 1 Prcl N2
Laureate Park Ph 10
Laureate Park Ph 1b
Laureate Park Ph 1c
Laureate Park Ph 2a
Laureate Park Ph 3a
Laureate Park Ph 4
Laureate Park Ph 5a
Laureate Park Ph 5b
Laureate Park Ph 7
Laureate Park Ph 8
Laureate Park Ph 9
Laureate Park Phase 8 9381 Lot
Laureate Park Prcl N3 Ph 2
Laureate Pk Ph 1 Pcl N2
Laurel Pointe
Laurel Pointe Ph 1
Laurent Park
Northlake Park At Lake Nona Nb
Poitras East N-7
Poitras East N7
Summerdale
Summerdale Park
Summerdale Park At Lake Nona
Villages Of Southport
Villages Southport Ph 01b
Villages Southport Ph 01d
Villages Southport Ph 01e
Waters Edge/lk Nona Un #1
Similar Properties
Contact Info
- The Real Estate Professional You Deserve
- Mobile: 904.248.9848
- phoenixwade@gmail.com
