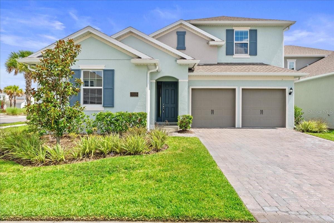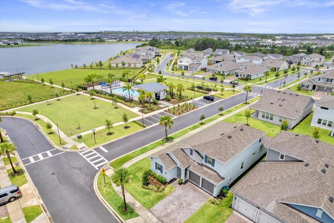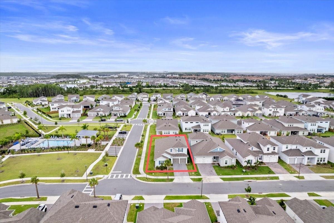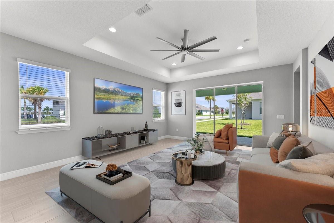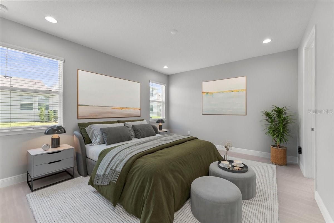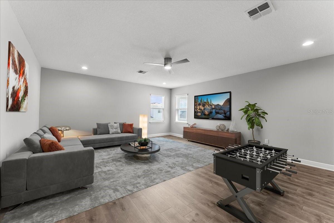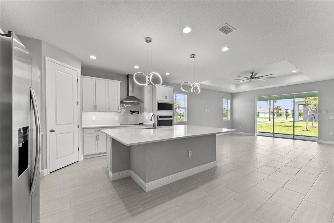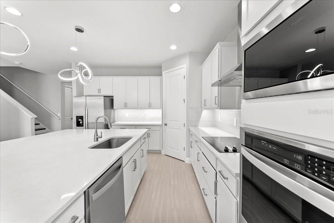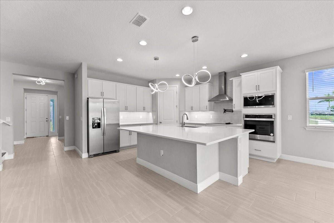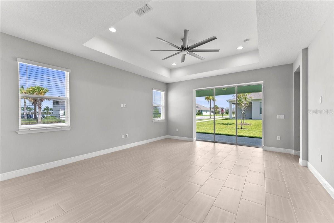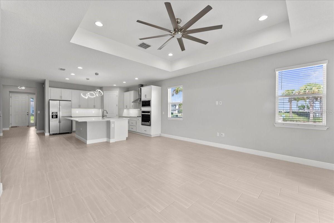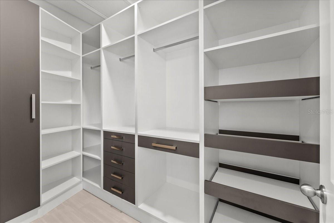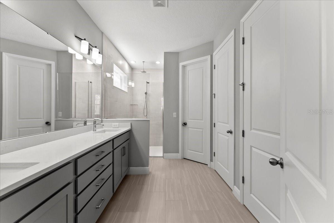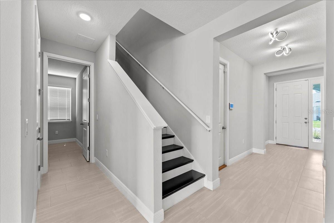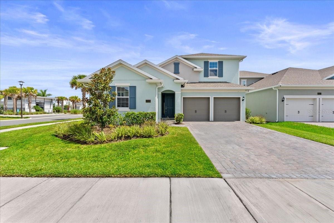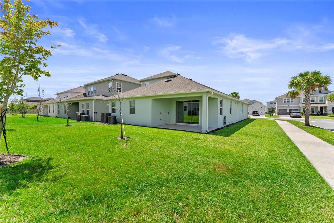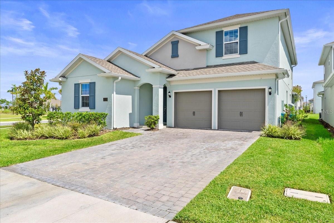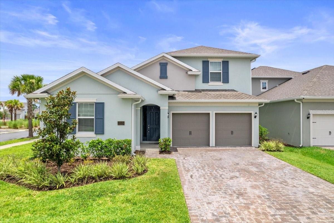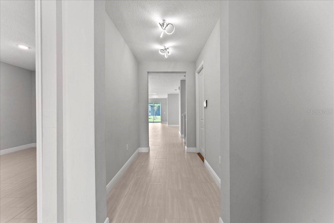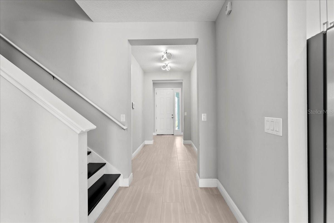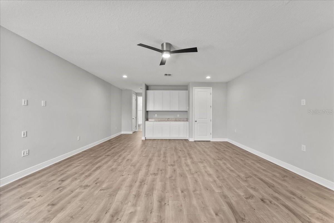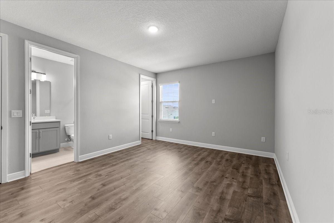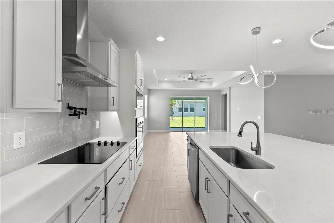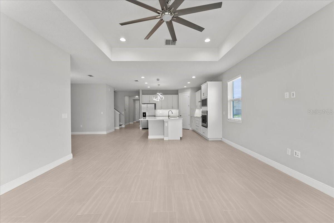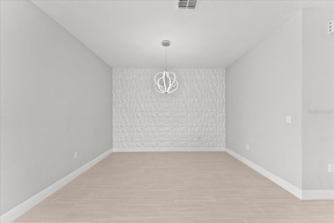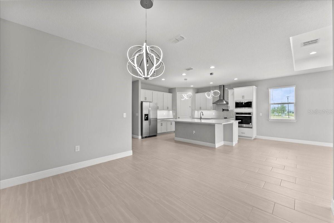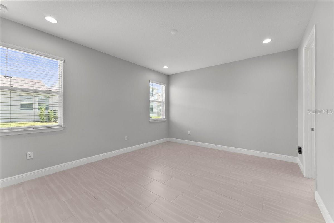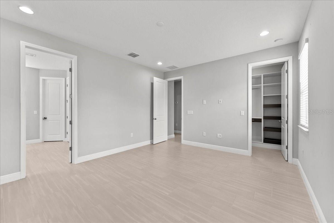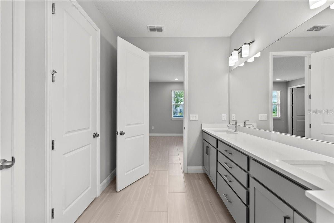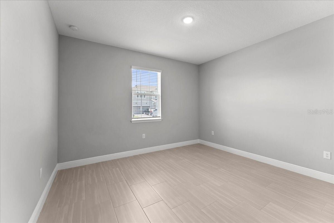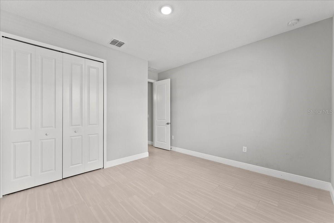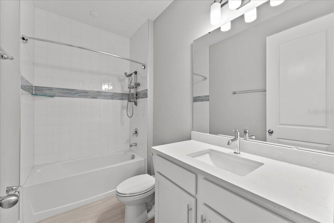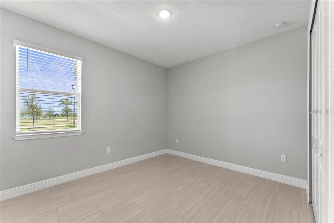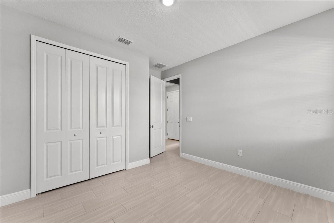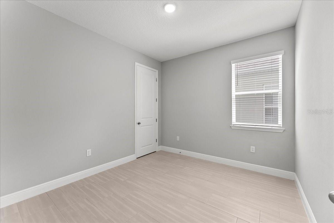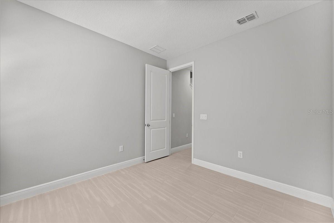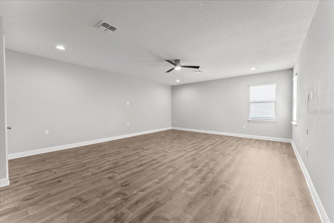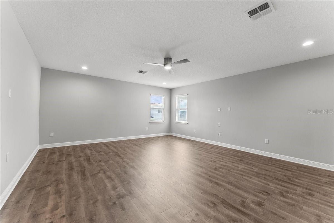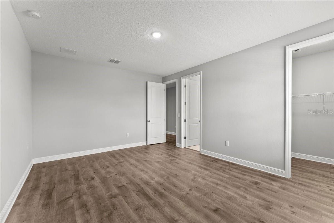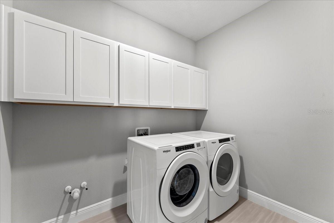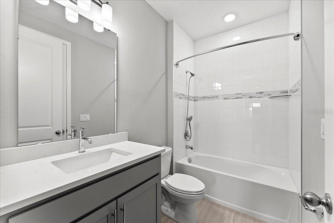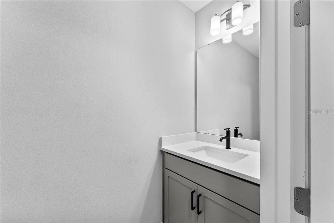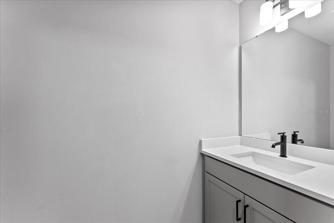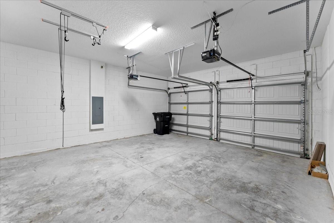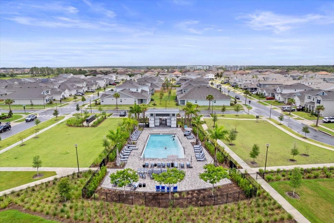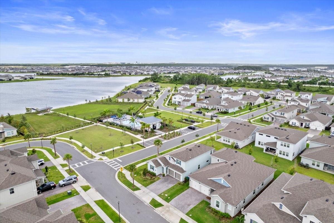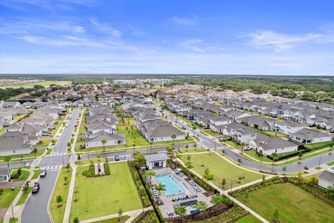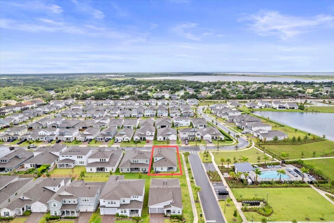PRICED AT ONLY: $759,000
Address: 19105 Planetree Street, ORLANDO, FL 32827
Description
One or more photo(s) has been virtually staged. This stunning 5 bedroom, 3.5 bath Anna Maria with Bonus model is perfectly positioned on a corner lot directly across from the community pool and dock in Summerdale Park at Lake Nona. Designed with function and style in mind, the home features luxury vinyl plank flooring, a gourmet kitchen with quartz countertops, stainless steel appliances, wall oven, pot filler, and an oversized pantry.
Upstairs, the bonus room AND additional En suite bedroom/bathroom offers additional flex space for media, play, or work from home needs. The owners suite includes dual walk in California closets, adding extra storage and organization. Enjoy the Florida lifestyle with the option to fence in your yard or simply walk across the street to take a dip in the pool.
Located just minutes from Medical City, Orlando International Airport, and the Wave Hotel, this home is also zoned for the brand new Luminary Elementary and Middle Schools, plus Lake Nona High School. With thoughtful upgrades, unbeatable location, and excellent value, this one is a must see!
Property Location and Similar Properties
Payment Calculator
- Principal & Interest -
- Property Tax $
- Home Insurance $
- HOA Fees $
- Monthly -
For a Fast & FREE Mortgage Pre-Approval Apply Now
Apply Now
 Apply Now
Apply Now- MLS#: O6321641 ( Residential )
- Street Address: 19105 Planetree Street
- Viewed: 95
- Price: $759,000
- Price sqft: $201
- Waterfront: No
- Year Built: 2023
- Bldg sqft: 3768
- Bedrooms: 5
- Total Baths: 4
- Full Baths: 3
- 1/2 Baths: 1
- Garage / Parking Spaces: 2
- Days On Market: 134
- Additional Information
- Geolocation: 28.3506 / -81.2421
- County: ORANGE
- City: ORLANDO
- Zipcode: 32827
- High School: Lake Nona High
- Provided by: ORLANDO PROPERTY ADVISORS
- Contact: Justin Pekarek
- 407-808-3695

- DMCA Notice
Features
Building and Construction
- Builder Model: Anna Maria w Bonus and 5th Bedroom suite upstairs
- Builder Name: Dream Finders Homes
- Covered Spaces: 0.00
- Exterior Features: Sidewalk, Sliding Doors, Sprinkler Metered
- Flooring: Laminate, Tile
- Living Area: 3120.00
- Roof: Shingle
Land Information
- Lot Features: Corner Lot, Level, Sidewalk, Paved
School Information
- High School: Lake Nona High
Garage and Parking
- Garage Spaces: 2.00
- Open Parking Spaces: 0.00
Eco-Communities
- Green Energy Efficient: Thermostat
- Pool Features: In Ground
- Water Source: Public
Utilities
- Carport Spaces: 0.00
- Cooling: Central Air
- Heating: Electric
- Pets Allowed: Breed Restrictions, Cats OK, Dogs OK, Yes
- Sewer: Public Sewer
- Utilities: Electricity Available, Electricity Connected, Fiber Optics, Public, Sewer Available, Sewer Connected, Sprinkler Recycled, Underground Utilities, Water Available, Water Connected
Amenities
- Association Amenities: Fence Restrictions, Playground, Pool
Finance and Tax Information
- Home Owners Association Fee Includes: Pool
- Home Owners Association Fee: 536.00
- Insurance Expense: 0.00
- Net Operating Income: 0.00
- Other Expense: 0.00
- Tax Year: 2024
Other Features
- Appliances: Built-In Oven, Cooktop, Dishwasher, Disposal, Dryer, Electric Water Heater, Ice Maker, Microwave, Range Hood, Refrigerator, Washer
- Association Name: Artemis Lifestyles- Kenneth Zilke
- Association Phone: 407-705-2190x500
- Country: US
- Furnished: Unfurnished
- Interior Features: Eat-in Kitchen, Open Floorplan, Solid Surface Counters, Split Bedroom, Stone Counters, Thermostat, Walk-In Closet(s), Window Treatments
- Legal Description: POITRAS EAST N-7 106/148 LOT 122
- Levels: Two
- Area Major: 32827 - Orlando/Airport/Alafaya/Lake Nona
- Occupant Type: Vacant
- Parcel Number: 31-24-31-7793-01-220
- Style: Traditional
- Views: 95
- Zoning Code: PUD
Nearby Subdivisions
Cherry Rdg
Enclave At Villagewalk
Fells Lndg Ph 2
Lake Nona
Laureate Park
Laureate Park Nbrhd Center Ph
Laureate Park Parcel N3 Phase
Laureate Park Ph 1 Prcl N2
Laureate Park Ph 10
Laureate Park Ph 1c
Laureate Park Ph 3a
Laureate Park Ph 4
Laureate Park Ph 5b
Laureate Park Ph 7
Laureate Park Ph 8
Laureate Park Ph 9
Laureate Park Phase 2b
Laureate Pk Ph 1 Pcl N2
Laurel Pointe
Laurel Pointe Ph 1
Laurel Pointe Ph 2
Laurel Pointe Ph 3
Poitras East
Poitras East N7
Preservelaureate Park Ph 3
Summerdale
Summerdale Park
Villages Southport Ph 01a
Villages Southport Ph 01b
Villages Southport Ph 01e
Villagewalk
Contact Info
- The Real Estate Professional You Deserve
- Mobile: 904.248.9848
- phoenixwade@gmail.com
