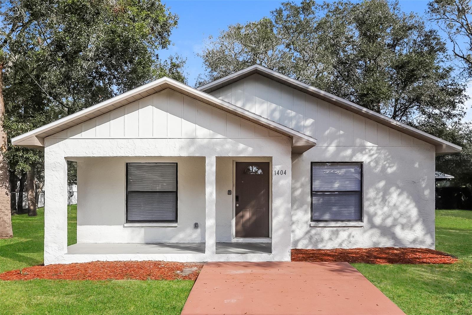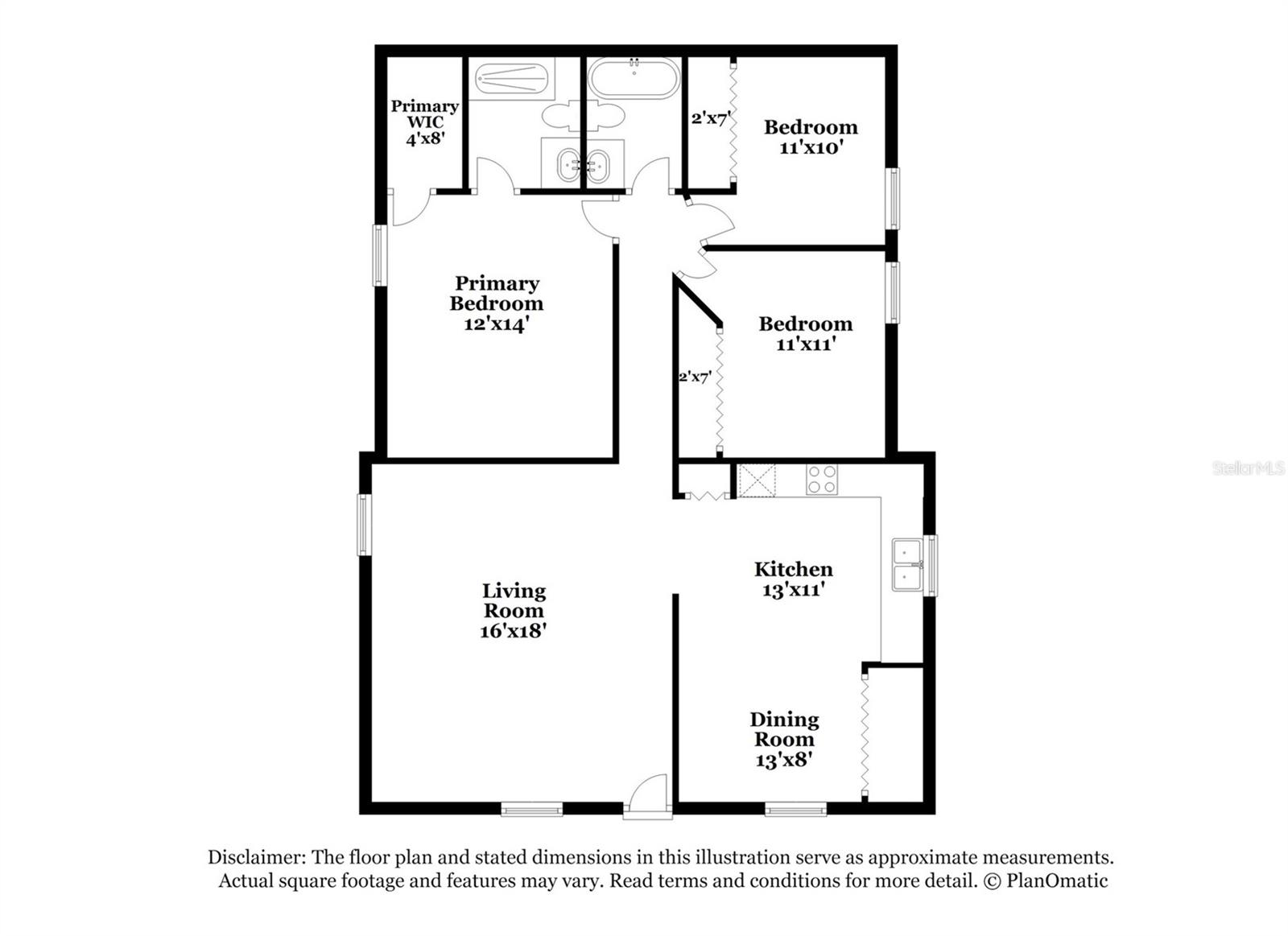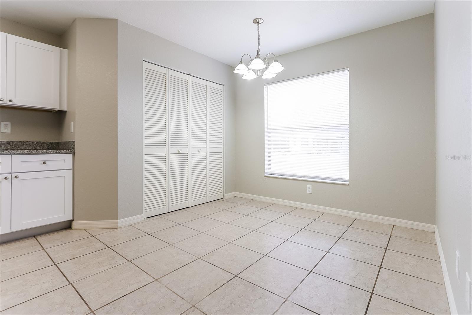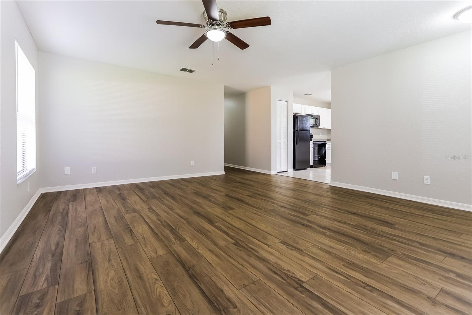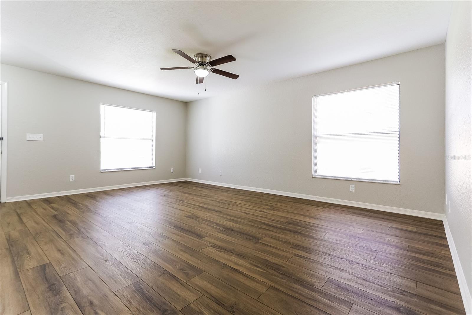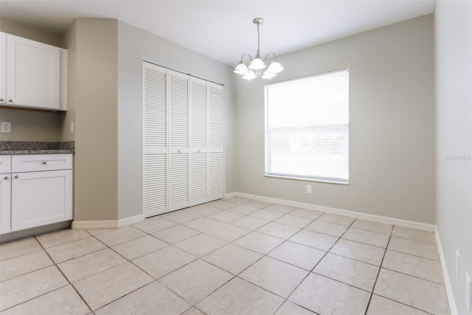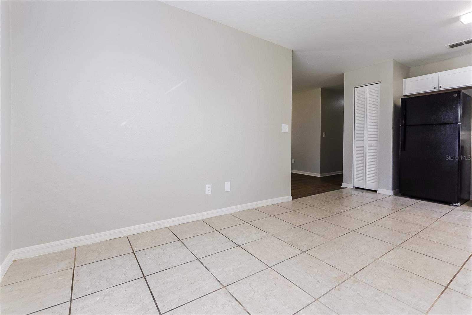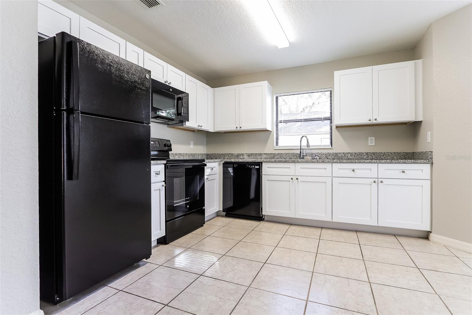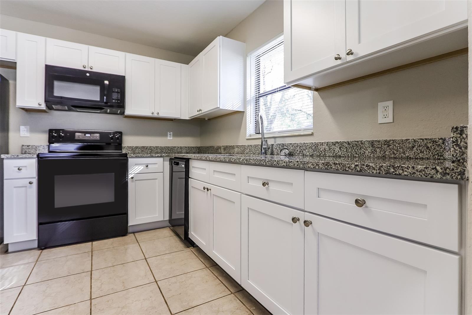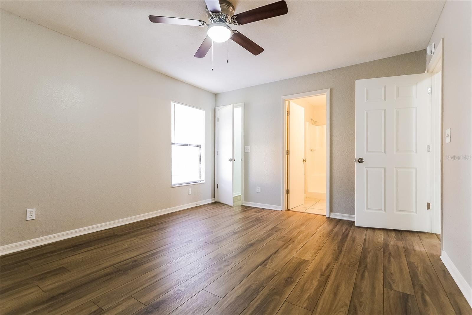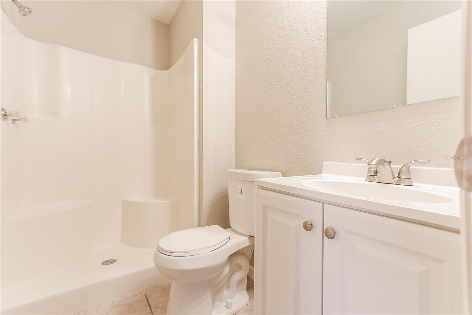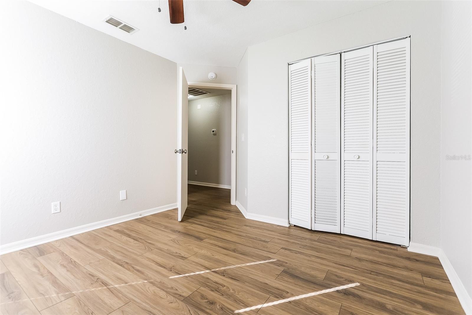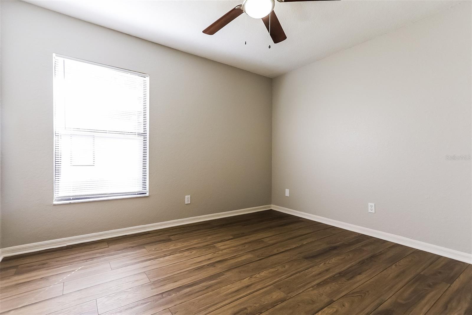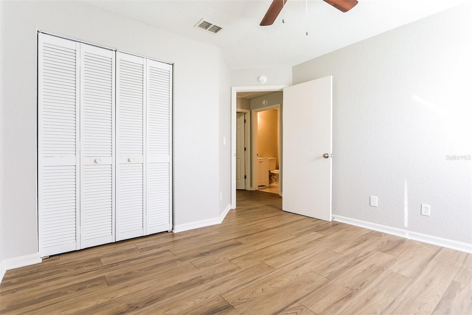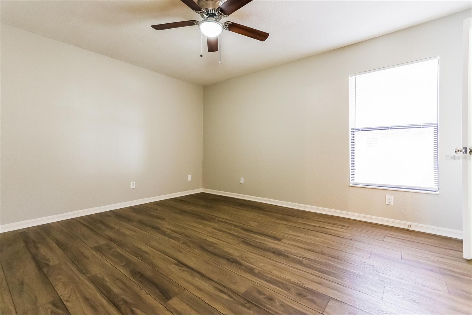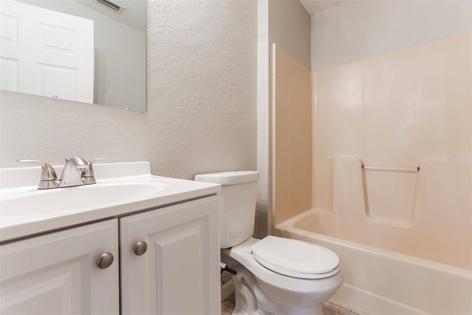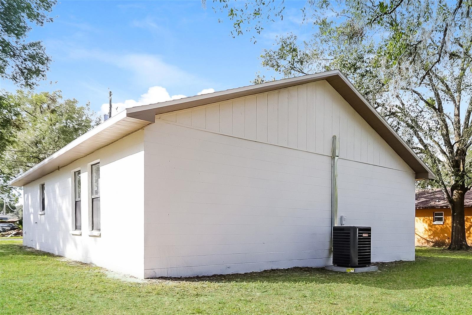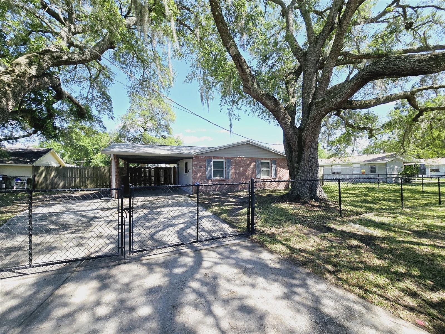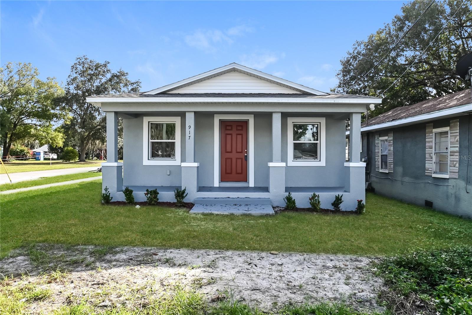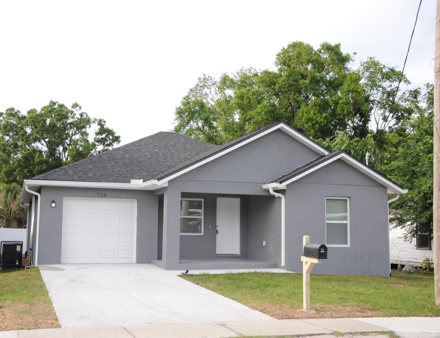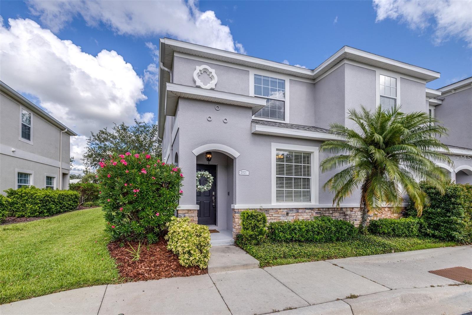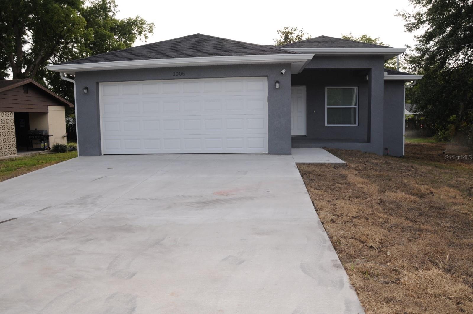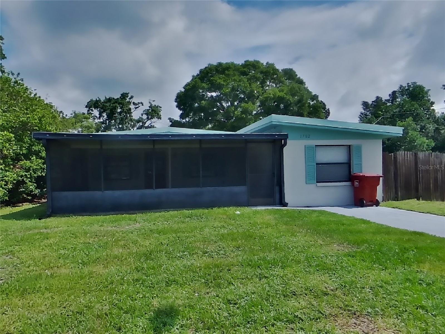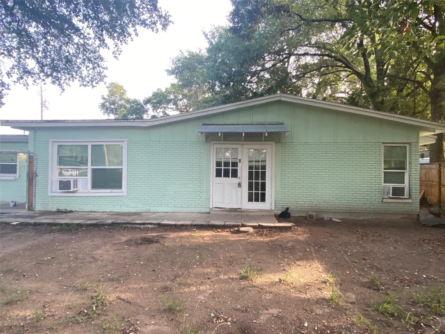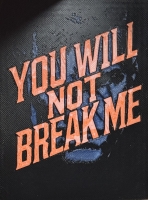PRICED AT ONLY: $1,780
Address: 1404 Laura Street, PLANT CITY, FL 33563
Description
Welcome to your dream home! Step inside this pet friendly home featuring modern finishings and a layout designed with functionality in mind. Enjoy the storage space found in the kitchen and closets as well as the spacious living areas and natural light throughout. Enjoy outdoor living in your yard, perfect for gathering, relaxing, or gardening! Take advantage of the incredible location, nestled in a great neighborhood with access to schools, parks, dining and more. Don't miss a chance to make this house your next home! Beyond the home, experience the ease of our technology enabled maintenance services, ensuring hassle free living at your fingertips. Help is just a tap away! Apply now!
Property Location and Similar Properties
Payment Calculator
- Principal & Interest -
- Property Tax $
- Home Insurance $
- HOA Fees $
- Monthly -
For a Fast & FREE Mortgage Pre-Approval Apply Now
Apply Now
 Apply Now
Apply Now- MLS#: O6293128 ( Residential Lease )
- Street Address: 1404 Laura Street
- Viewed: 51
- Price: $1,780
- Price sqft: $1
- Waterfront: No
- Year Built: 2005
- Bldg sqft: 1290
- Bedrooms: 3
- Total Baths: 2
- Full Baths: 2
- Days On Market: 122
- Additional Information
- Geolocation: 28.0142 / -82.1107
- County: HILLSBOROUGH
- City: PLANT CITY
- Zipcode: 33563
- Subdivision: Lincoln Park East
- Elementary School: Jackson HB
- Middle School: Marshall HB
- High School: Plant City HB
- Provided by: MAIN STREET RENEWAL LLC
- Contact: Nico Silva Vanegas
- 321-364-4523

- DMCA Notice
Features
Building and Construction
- Covered Spaces: 0.00
- Living Area: 1290.00
Property Information
- Property Condition: Completed
School Information
- High School: Plant City-HB
- Middle School: Marshall-HB
- School Elementary: Jackson-HB
Garage and Parking
- Garage Spaces: 0.00
- Open Parking Spaces: 0.00
Eco-Communities
- Water Source: Public
Utilities
- Carport Spaces: 0.00
- Cooling: Central Air
- Heating: Central
- Pets Allowed: Breed Restrictions, Cats OK, Dogs OK, Monthly Pet Fee, Number Limit
- Sewer: Public Sewer
- Utilities: Cable Available, Electricity Available, Sewer Available, Water Available
Finance and Tax Information
- Home Owners Association Fee: 0.00
- Insurance Expense: 0.00
- Net Operating Income: 0.00
- Other Expense: 0.00
Other Features
- Appliances: Refrigerator
- Association Name: N/A
- Country: US
- Furnished: Unfurnished
- Interior Features: Ceiling Fans(s)
- Levels: One
- Area Major: 33563 - Plant City
- Occupant Type: Vacant
- Parcel Number: P-28-28-22-5C0-000001-00007.1
- Views: 51
Owner Information
- Owner Pays: None
Nearby Subdivisions
Cherry Park Second Add
Citrus Landing
Country Hills East
Eunice Estates
Kentwood Park
Lincoln Park
Lincoln Park East
Lincoln Park South
Madison Park
Morrell Park 2nd Add
Palm Heights Resub
Robinsons Airport Sub
Sugar Creek Ph I
Terry Park Ext
Thomas S P Add To Plant C
Unplatted
Walden Woods Rep
Washington Park
Water Oak Sub
Similar Properties
Contact Info
- The Real Estate Professional You Deserve
- Mobile: 904.248.9848
- phoenixwade@gmail.com
