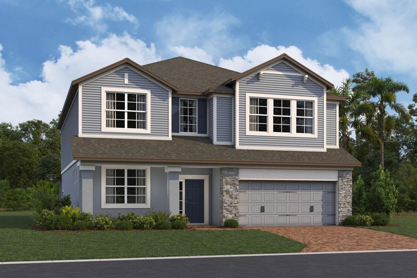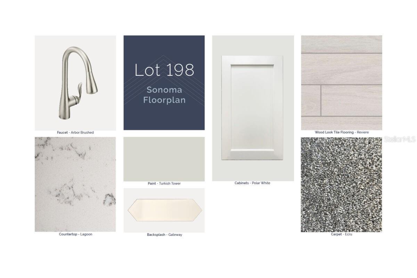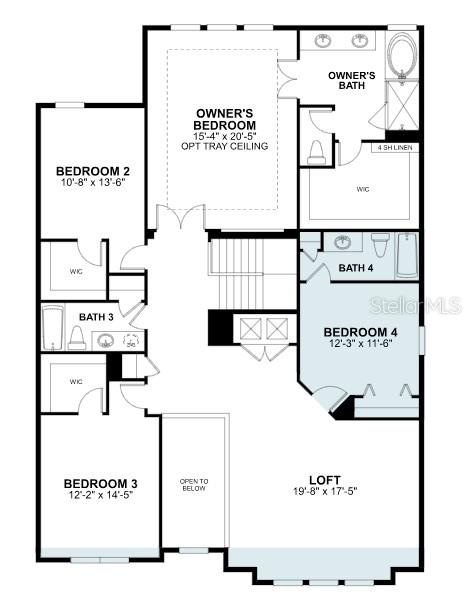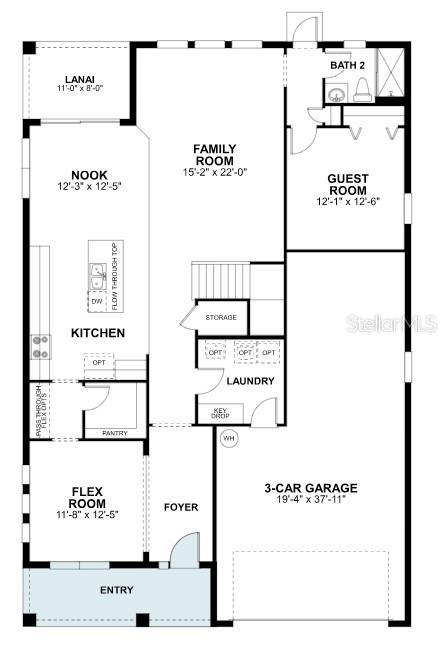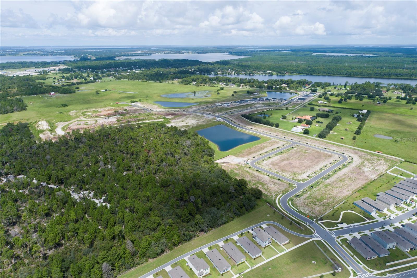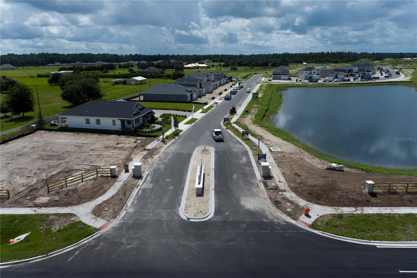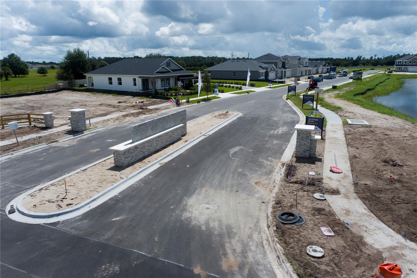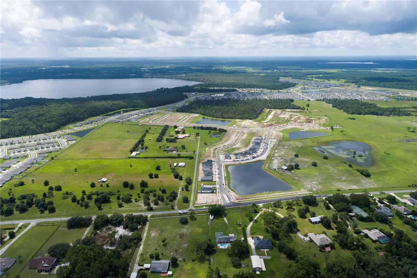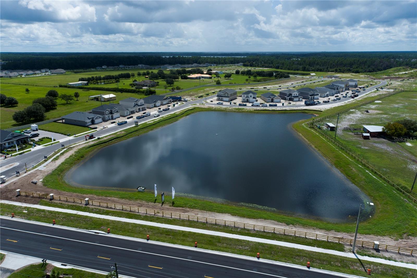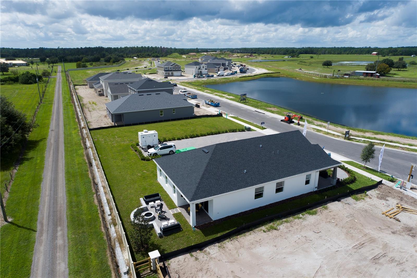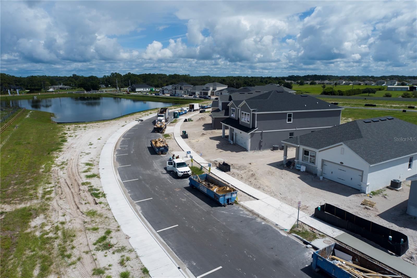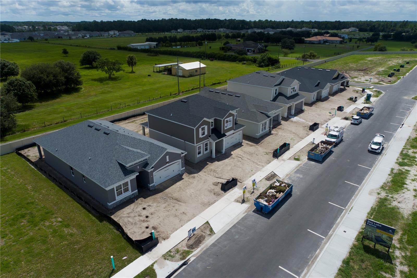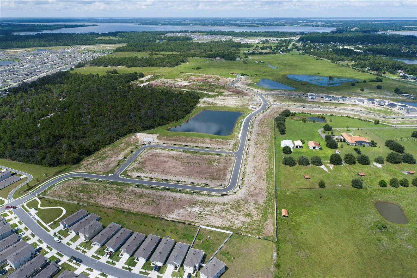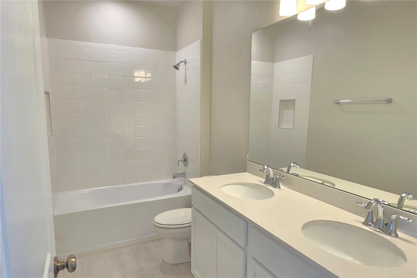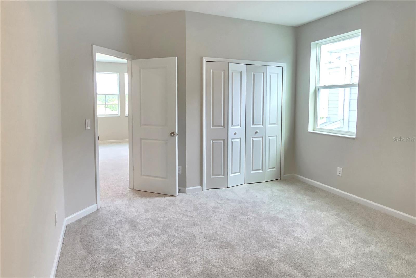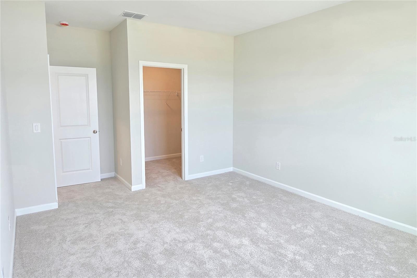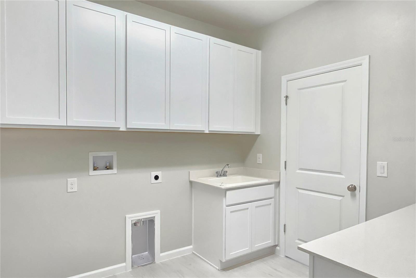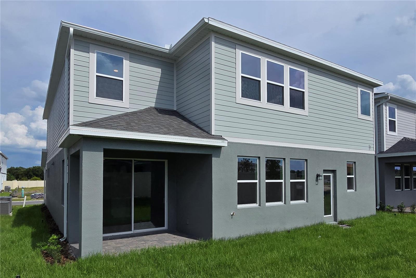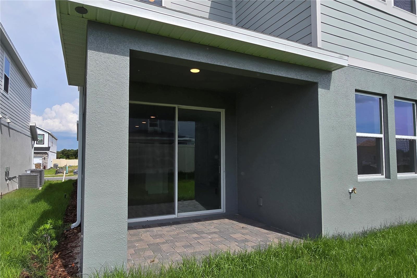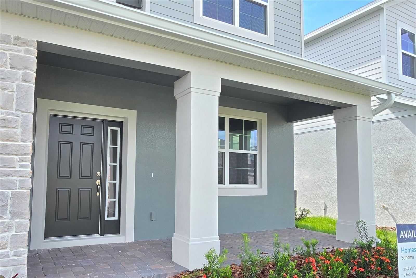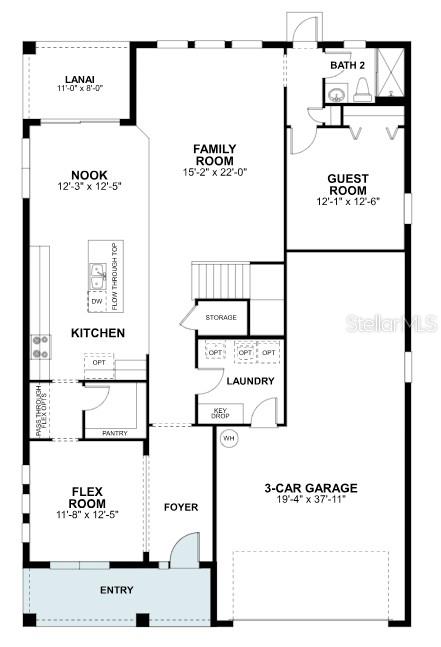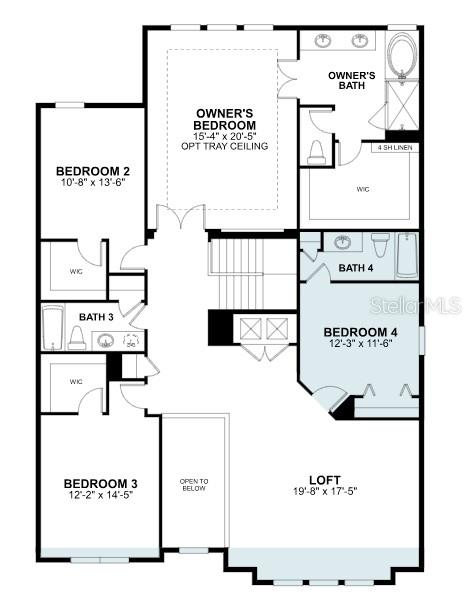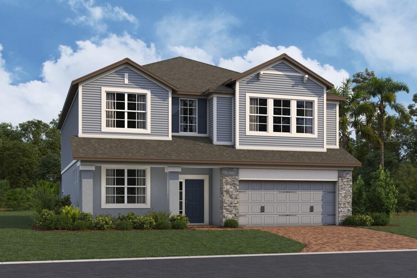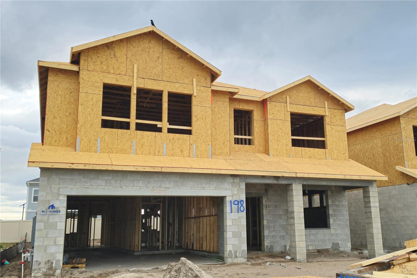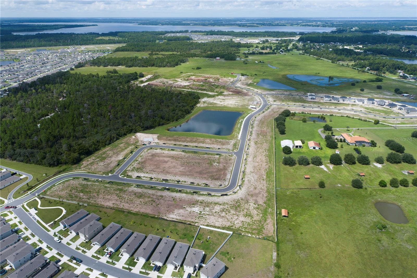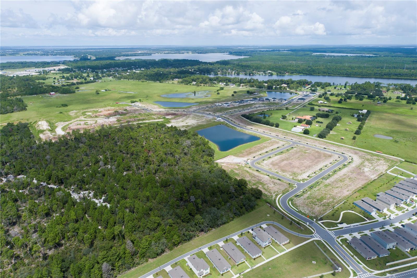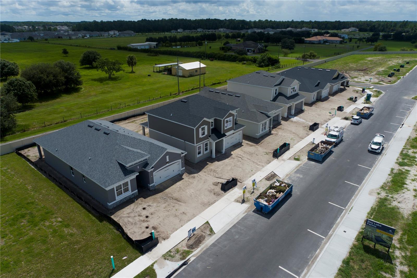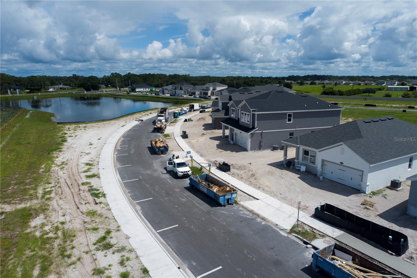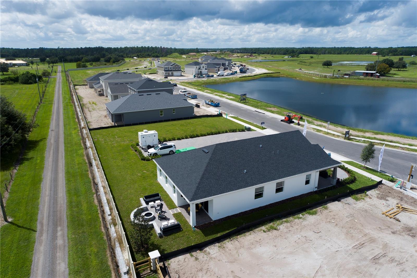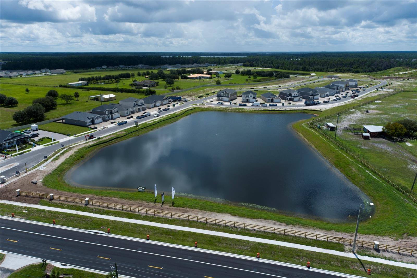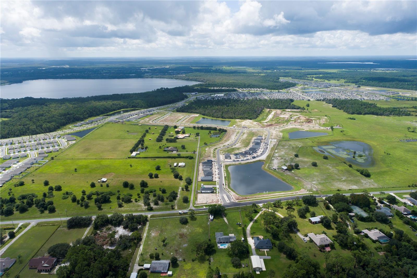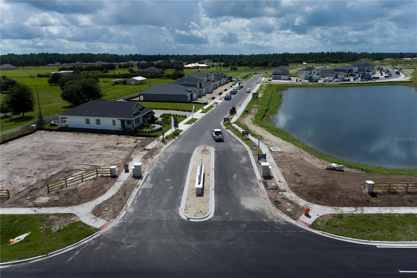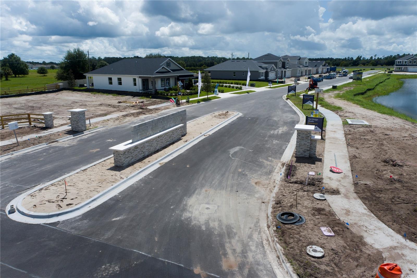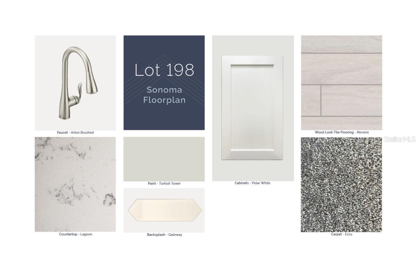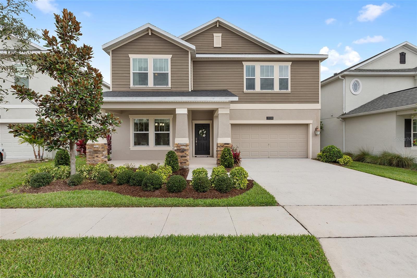PRICED AT ONLY: $544,990
Address: 2672 Great Heron Avenue, ST CLOUD, FL 34773
Description
Under Construction. Welcome to this stunning 5 bedroom, 4 bathroom home in beautiful Saint Cloud. Situated in a sought after neighborhood, this 2 story homeboasts a modern design with no basement, providing ample space for a growing family or those who love to entertain. As you step inside, you are greeted by aflex roomand a welcoming atmosphere with natural light streaming through the large windows. The kitchen is a chef's dream with high end appliances, sleek countertops, and plenty of storage space for all your culinary needs. This kitchen has everything you need to create delicious dishes. Each of the 4 bathrooms in this homeexudes elegance and sophistication, featuring modern fixtures and a relaxing ambiance. Theloftprovides a secondary space for entertaining. The outdoor space is perfect for enjoying the Florida sunshine, with a lanai where you can relax and soak in the serene surroundings. With a 3 car tandem garage, you'll never have to worry about finding a spot for your vehicles.
Property Location and Similar Properties
Payment Calculator
- Principal & Interest -
- Property Tax $
- Home Insurance $
- HOA Fees $
- Monthly -
For a Fast & FREE Mortgage Pre-Approval Apply Now
Apply Now
 Apply Now
Apply Now- MLS#: O6296091 ( Residential )
- Street Address: 2672 Great Heron Avenue
- Viewed: 50
- Price: $544,990
- Price sqft: $124
- Waterfront: No
- Year Built: 2025
- Bldg sqft: 4406
- Bedrooms: 5
- Total Baths: 4
- Full Baths: 4
- Garage / Parking Spaces: 3
- Days On Market: 113
- Additional Information
- Geolocation: 28.2234 / -81.1641
- County: OSCEOLA
- City: ST CLOUD
- Zipcode: 34773
- Subdivision: Bay Lake Farms At St Cloud
- Elementary School: Harmony Community School (K 5)
- Middle School: Harmony Middle
- High School: Harmony High
- Provided by: KELLER WILLIAMS ADVANTAGE REALTY
- Contact: Stacie Brown Kelly
- 407-977-7600

- DMCA Notice
Features
Building and Construction
- Builder Model: Sonoma
- Builder Name: MI Homes
- Covered Spaces: 0.00
- Exterior Features: Sidewalk, Sliding Doors
- Flooring: Carpet, Tile
- Living Area: 3556.00
- Roof: Shingle
Property Information
- Property Condition: Under Construction
School Information
- High School: Harmony High
- Middle School: Harmony Middle
- School Elementary: Harmony Community School (K-5)
Garage and Parking
- Garage Spaces: 3.00
- Open Parking Spaces: 0.00
Eco-Communities
- Water Source: Public
Utilities
- Carport Spaces: 0.00
- Cooling: Central Air
- Heating: Central
- Pets Allowed: Yes
- Sewer: Public Sewer
- Utilities: Cable Connected, Electricity Connected, Sprinkler Recycled, Water Connected
Amenities
- Association Amenities: Playground, Pool
Finance and Tax Information
- Home Owners Association Fee Includes: Pool
- Home Owners Association Fee: 125.00
- Insurance Expense: 0.00
- Net Operating Income: 0.00
- Other Expense: 0.00
- Tax Year: 2024
Other Features
- Appliances: Dishwasher, Disposal, Electric Water Heater, Microwave, Range
- Association Name: Keisha Andrews
- Country: US
- Furnished: Unfurnished
- Interior Features: Open Floorplan, Tray Ceiling(s)
- Legal Description: BAY LAKE FARMS AT SAINT CLOUD PB 34 PGS 165-171 LOT 198
- Levels: Two
- Area Major: 34773 - St Cloud (Harmony)
- Occupant Type: Vacant
- Parcel Number: 13-26-31-3673-0001-1980
- Views: 50
Nearby Subdivisions
Similar Properties
Contact Info
- The Real Estate Professional You Deserve
- Mobile: 904.248.9848
- phoenixwade@gmail.com
