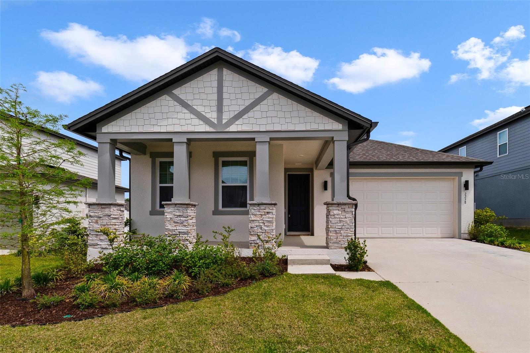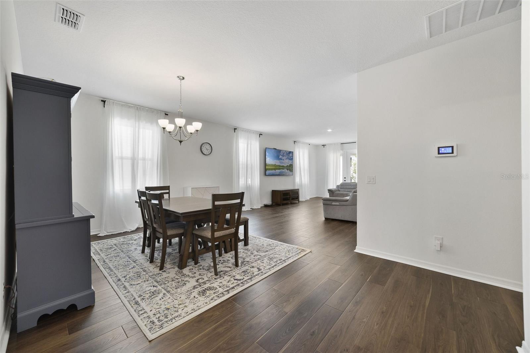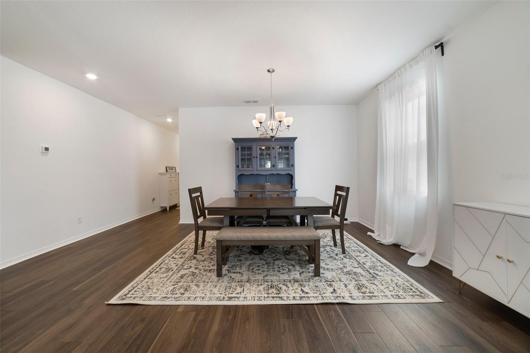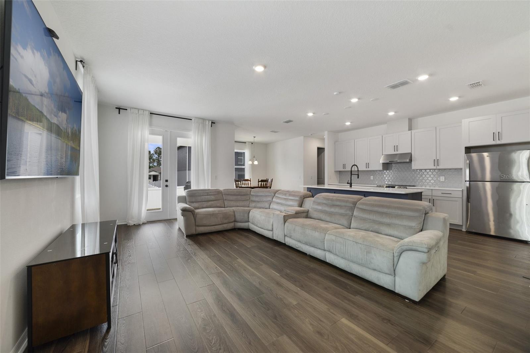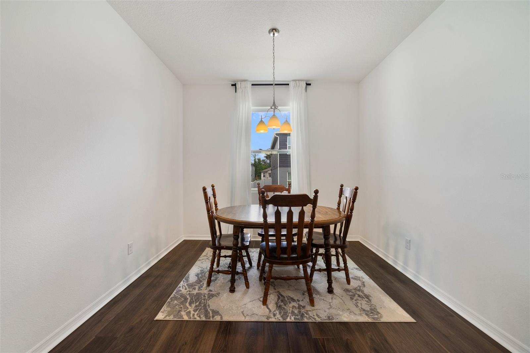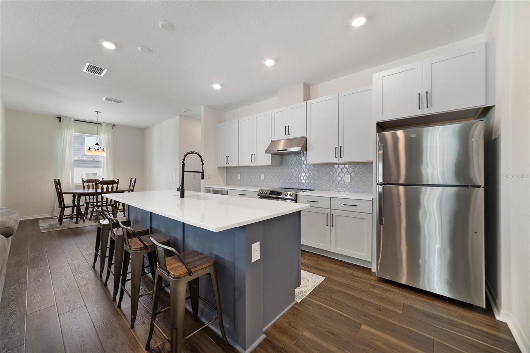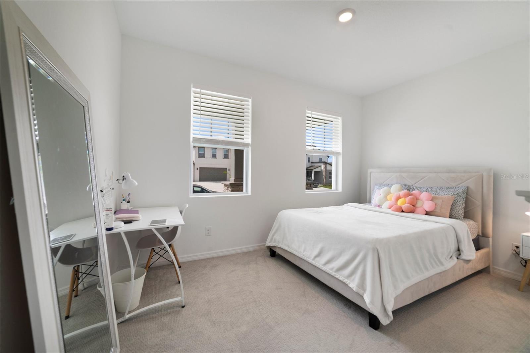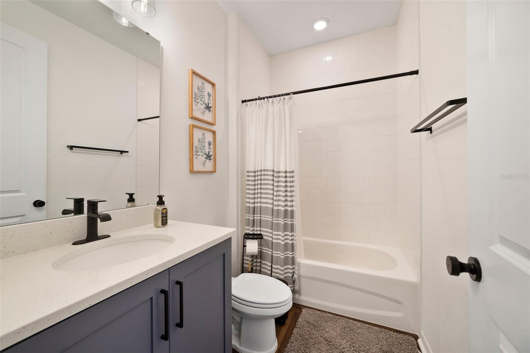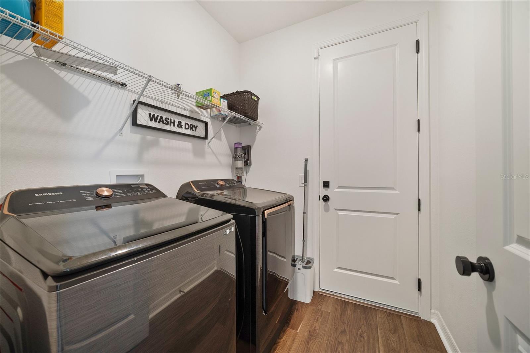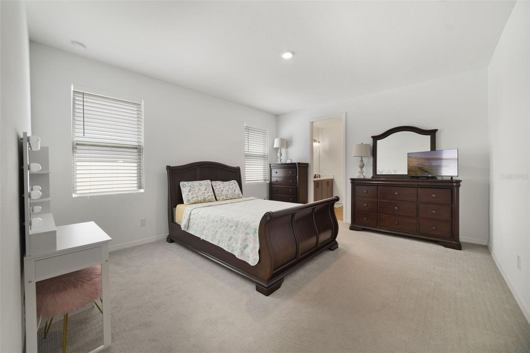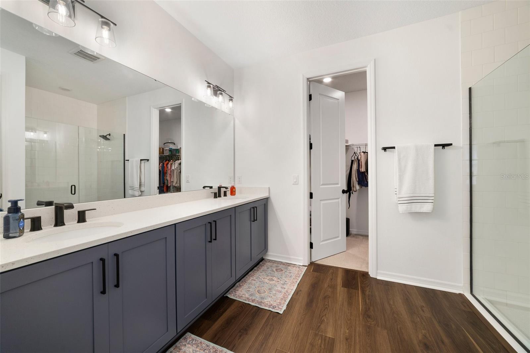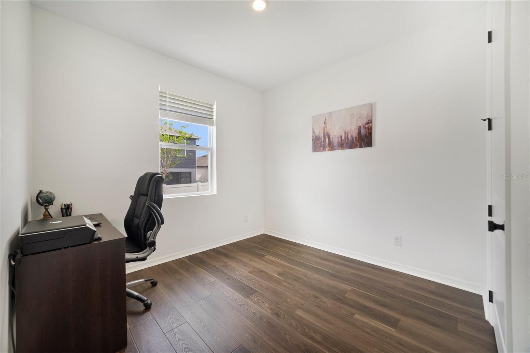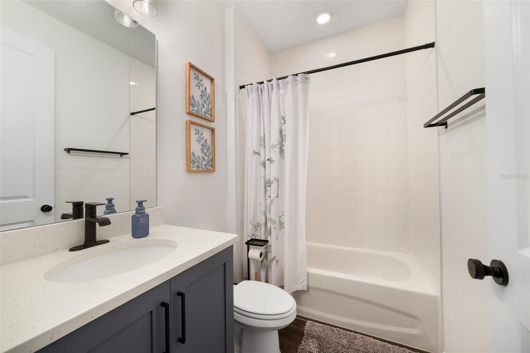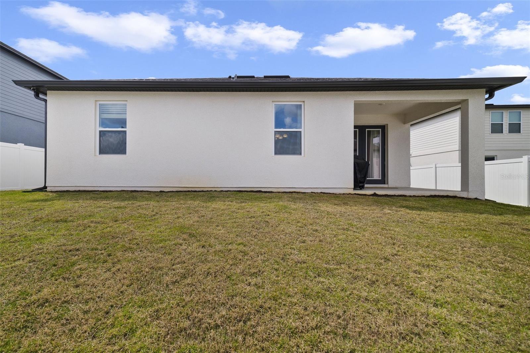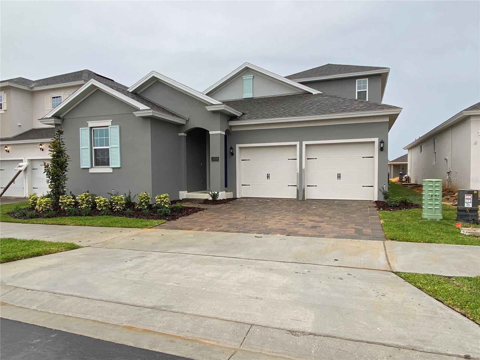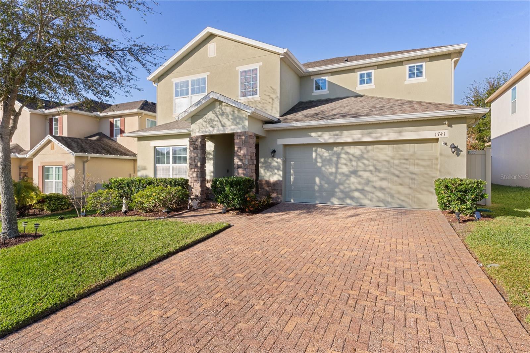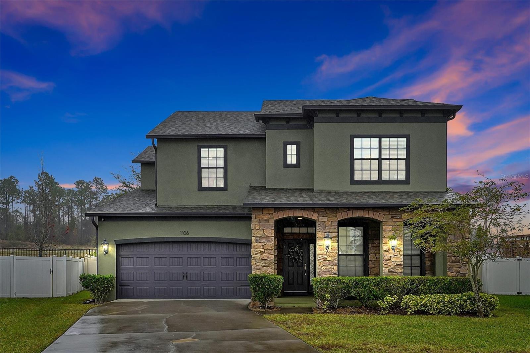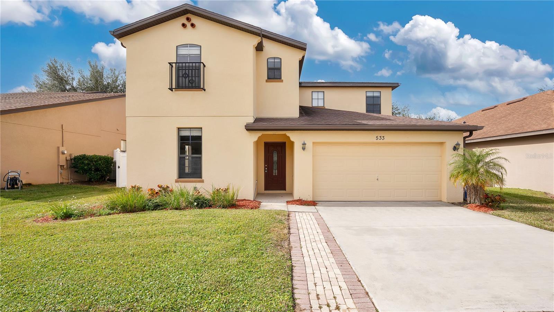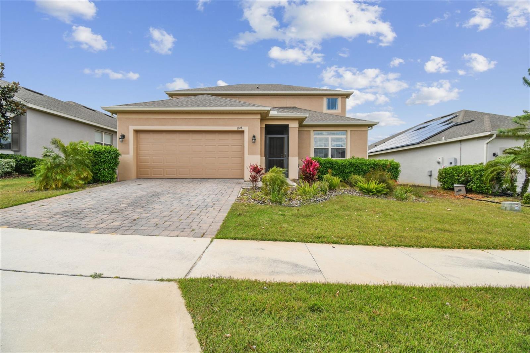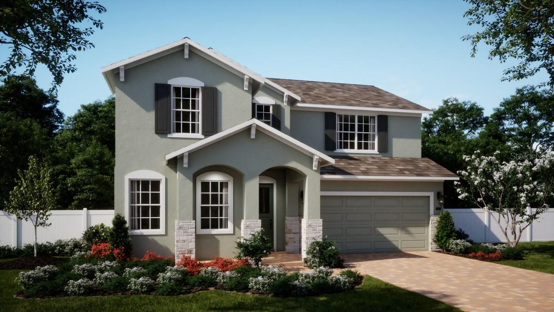PRICED AT ONLY: $539,990
Address: 2258 Lost Horizon Way, MINNEOLA, FL 34715
Description
Stunning and move in ready, this well designed 4 bedroom, 3 bathroom single story home offers modern comfort with thoughtful upgrades throughout. Built in 2023, this energy efficient home features wood like vinyl flooring in the main living areas and cozy carpet in the bedrooms. At the heart of the home is a spacious and beautiful kitchen with a large island, quartz countertops, tile backsplash, recessed lighting, and stainless steel appliancesgreat for entertaining. The primary suite is a relaxing retreat, complete with a walk in closet and a private bathroom featuring dual sinks and a walk in shower. Three additional bedrooms provide flexibility for guests, family, a home office, hobby room, or gym. Step outside to the covered lanai through French doors and enjoy your backyard, or unwind on the welcoming front porch. Additional highlights include 8 foot interior doors, rain gutters, and a laundry area with washer and dryer included. No need to wait months for new constructionthis home is ready now. Conveniently located just minutes from major highways, restaurants, and shopping.
Schedule your showing today!
Property Location and Similar Properties
Payment Calculator
- Principal & Interest -
- Property Tax $
- Home Insurance $
- HOA Fees $
- Monthly -
For a Fast & FREE Mortgage Pre-Approval Apply Now
Apply Now
 Apply Now
Apply Now- MLS#: O6297073 ( Residential )
- Street Address: 2258 Lost Horizon Way
- Viewed: 28
- Price: $539,990
- Price sqft: $241
- Waterfront: No
- Year Built: 2023
- Bldg sqft: 2236
- Bedrooms: 4
- Total Baths: 3
- Full Baths: 3
- Garage / Parking Spaces: 2
- Days On Market: 105
- Additional Information
- Geolocation: 28.6135 / -81.7156
- County: LAKE
- City: MINNEOLA
- Zipcode: 34715
- Subdivision: Villagesminneola Hills Phase 2
- Provided by: LIV AT NONA
- Contact: Julio Parra
- 407-574-4404

- DMCA Notice
Features
Building and Construction
- Covered Spaces: 0.00
- Exterior Features: French Doors, Rain Gutters
- Flooring: Carpet, Vinyl
- Living Area: 2236.00
- Roof: Shingle
Land Information
- Lot Features: Sidewalk
Garage and Parking
- Garage Spaces: 2.00
- Open Parking Spaces: 0.00
Eco-Communities
- Water Source: Public
Utilities
- Carport Spaces: 0.00
- Cooling: Central Air
- Heating: Central
- Pets Allowed: Yes
- Sewer: Public Sewer
- Utilities: Public
Amenities
- Association Amenities: Playground
Finance and Tax Information
- Home Owners Association Fee: 150.00
- Insurance Expense: 0.00
- Net Operating Income: 0.00
- Other Expense: 0.00
- Tax Year: 2024
Other Features
- Appliances: Dishwasher, Dryer, Electric Water Heater, Microwave, Range, Refrigerator, Washer
- Association Name: Association Solutions of Central FL
- Association Phone: 407-847-2280
- Country: US
- Interior Features: Open Floorplan, Walk-In Closet(s)
- Legal Description: VILLAGES AT MINNEOLA HILLS PHASE 2B PB 78 PG 78-83 LOT 494 ORB 6253 PG 1078
- Levels: One
- Area Major: 34715 - Minneola
- Occupant Type: Owner
- Parcel Number: 32-21-26-0016-000-49400
- Views: 28
- Zoning Code: RES
Nearby Subdivisions
Apshawa Groves
Ardmore Reserve
Ardmore Reserve Ph 3
Ardmore Reserve Ph Ii
Ardmore Reserve Ph Iv
Ardmore Reserve Ph V
Ardmore Reserve Phas Ii Replat
Country Ridge
Cyrene At Minneola
Del Webb Minneola
Del Webb Minneola Ph 2
High Point Community
High Pointe Ph 01
Highland Oaks Ph 03
Hills Of Minneola
Lakewood Ridge Ph 06
Lees Villa
Minneola
Minneola Chester Oaks
Minneola Hills Ph 2a
Minneola Lakewood Ridge Sub
Minneola Oak Valley Ph 03 Lt 3
Minneola Oak Valley Ph 04b Lt
Minneola Pine Bluff Ph 02 Lt 9
Minneola Pine Bluff Ph 03
Minneola Quail Valley Ph 03 Lt
Minneola Reserve At Minneola P
Oak Valley Ph 01a
Oak Valley Ph 01b
Overlook At Grassy Lake
Overlookgrassy Lake
Park View At The Hills Ph 3
Park View/the Hills
Park View/the Hills Ph 1 A Rep
Park Viewhills Ph 1
Park Viewthe Hills
Park Viewthe Hills Ph 1
Park Viewthe Hills Ph 1 A Rep
Park Viewthe Hills Ph 2 A
Plum Lake Estates Sub
Quail Valley Ph 01
Quail Valley Ph 02 Lt 101
Quail Valley Phase Iii
Quail Valley Phase V
Quail Vly Ph Iii
Reserve At Minneola
Reserve At Minneola Phase 1
Reserve/minneola Ph 2c Rep
Reserveminneola Ph 2a2c
Reserveminneola Ph 2c Rep
Reserveminneola Ph 4
Sugarloaf Mountain
The Reserve At Lake Ridge
Villages At Minneola Hills
Villages At Minneola Hills Pha
Villages/minneola Hills Ph 1a
Villagesminneola Hills
Villagesminneola Hills Ph 1a
Villagesminneola Hills Ph 2a
Villagesminneola Hills Phase 2
Similar Properties
Contact Info
- The Real Estate Professional You Deserve
- Mobile: 904.248.9848
- phoenixwade@gmail.com
