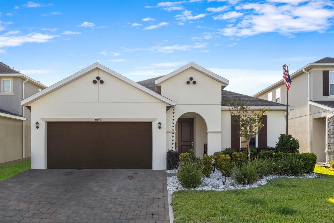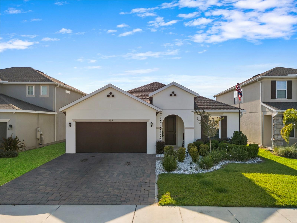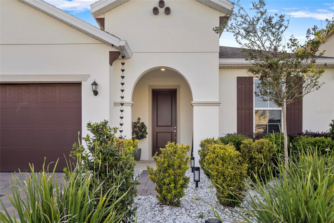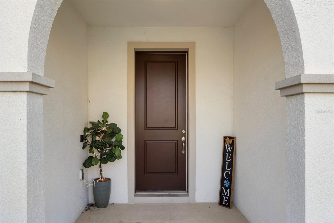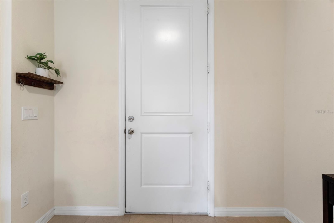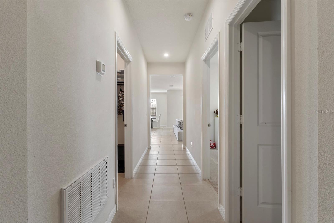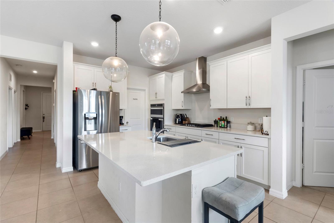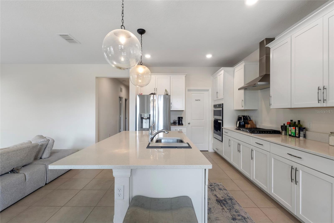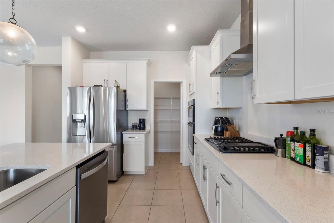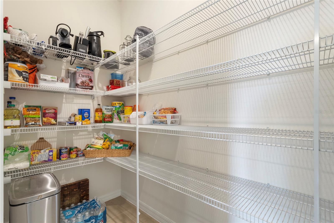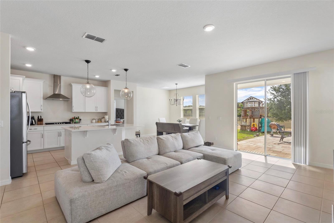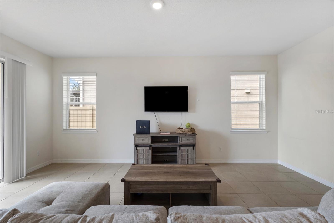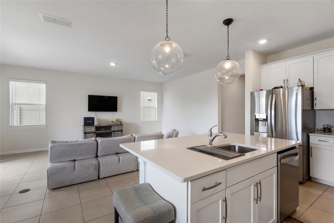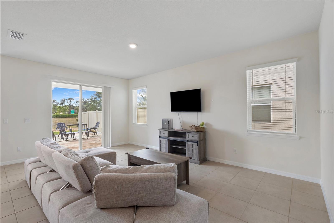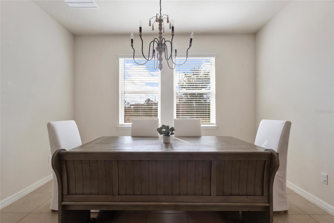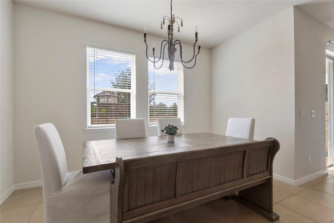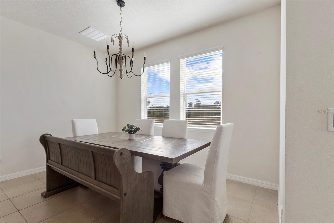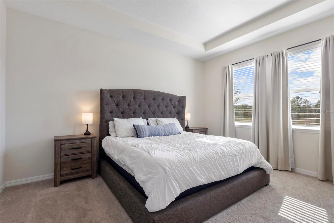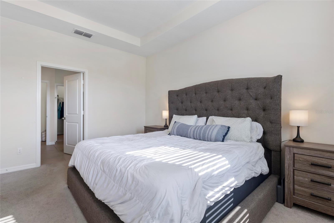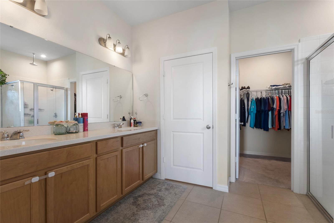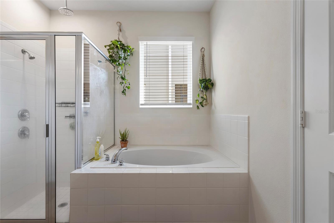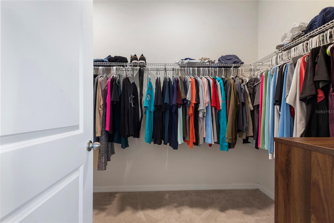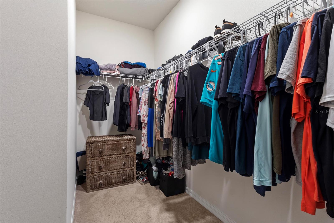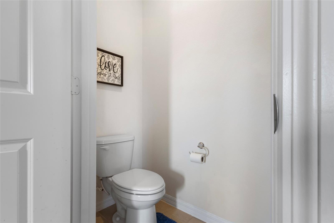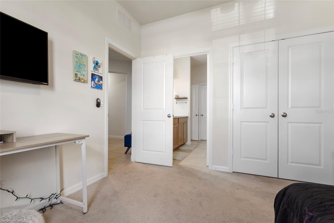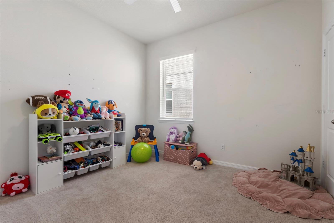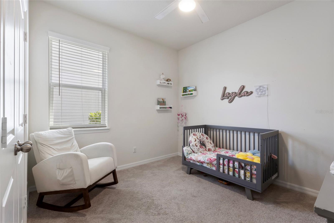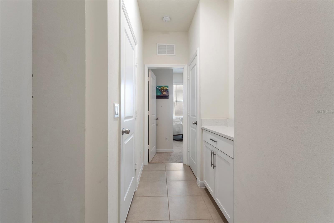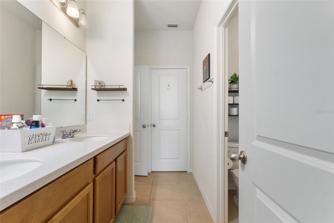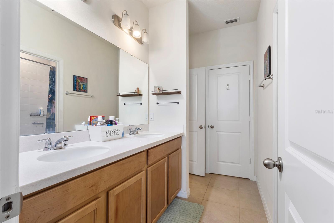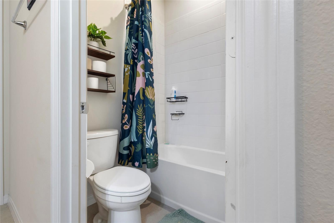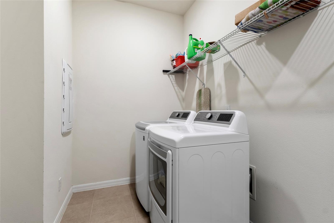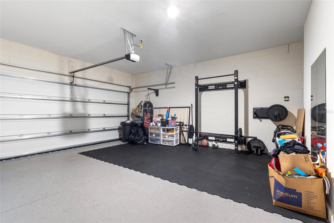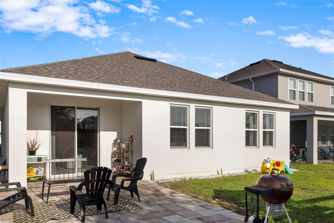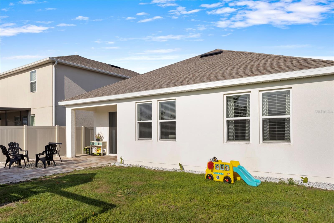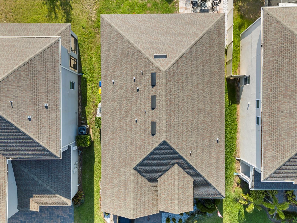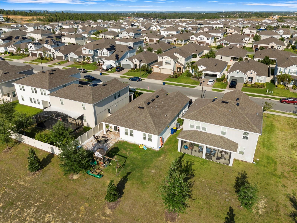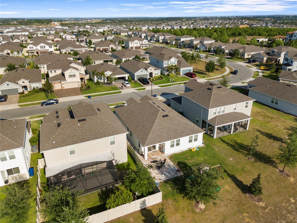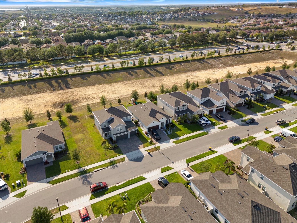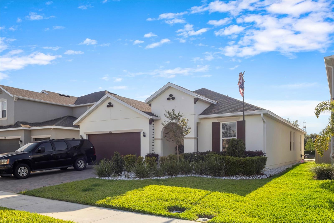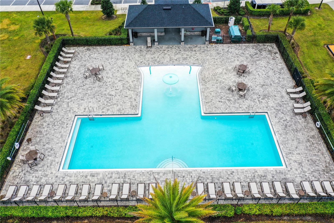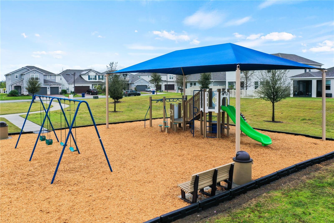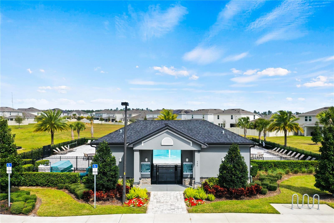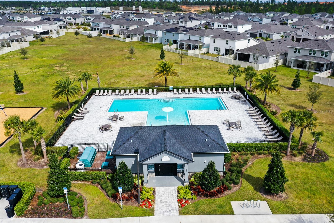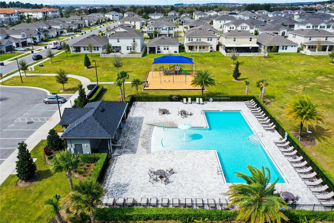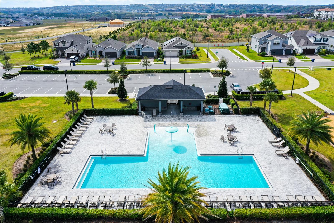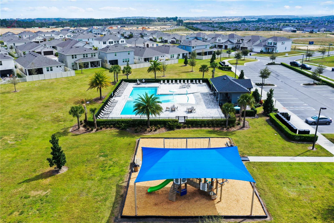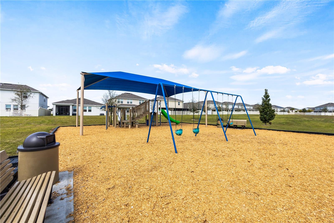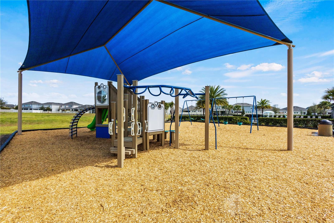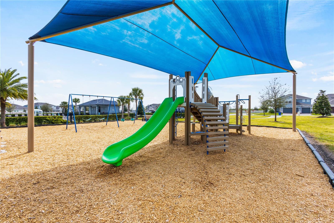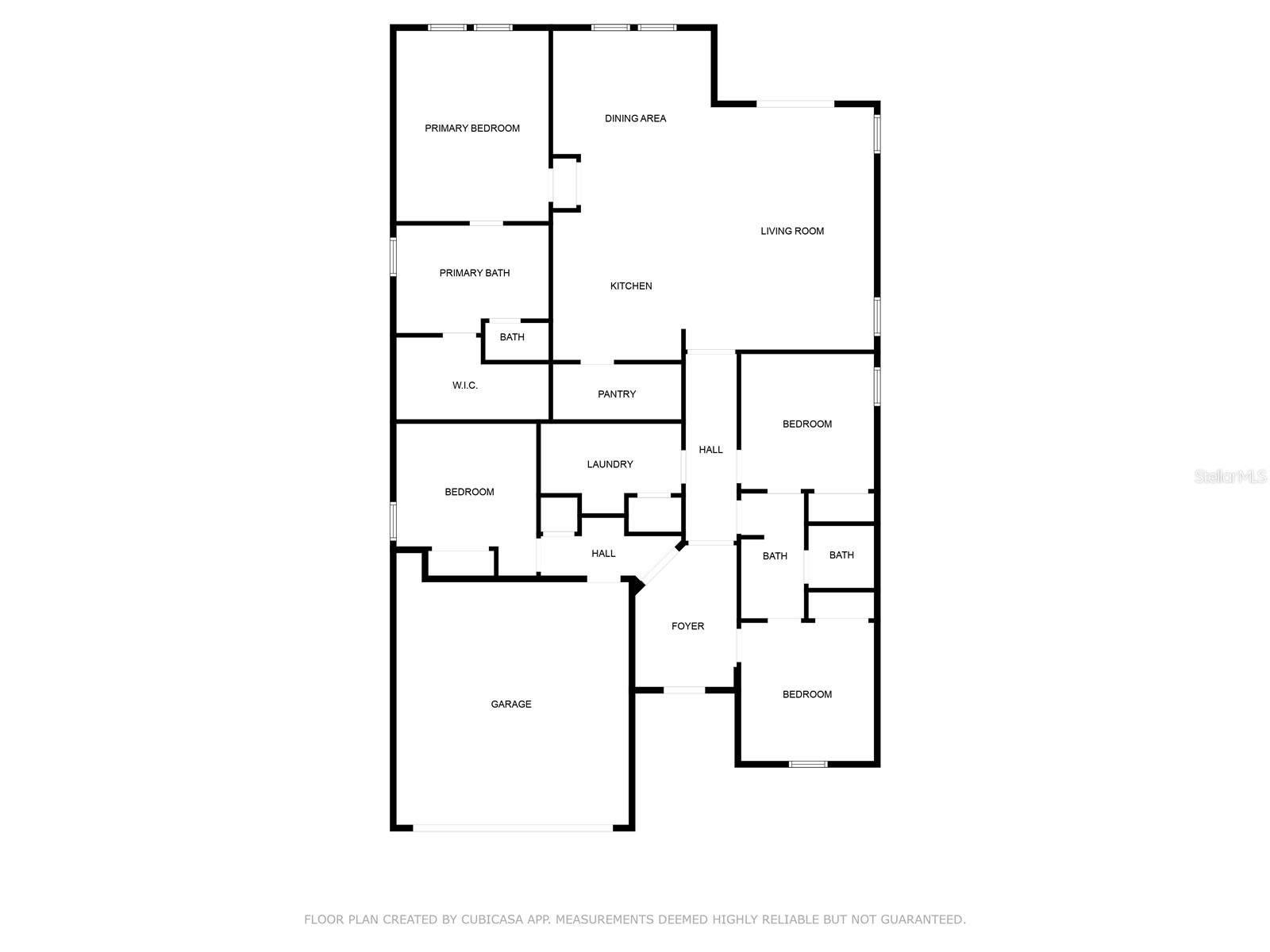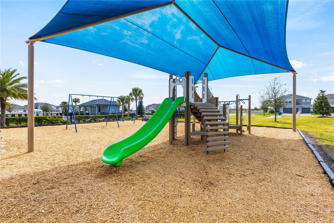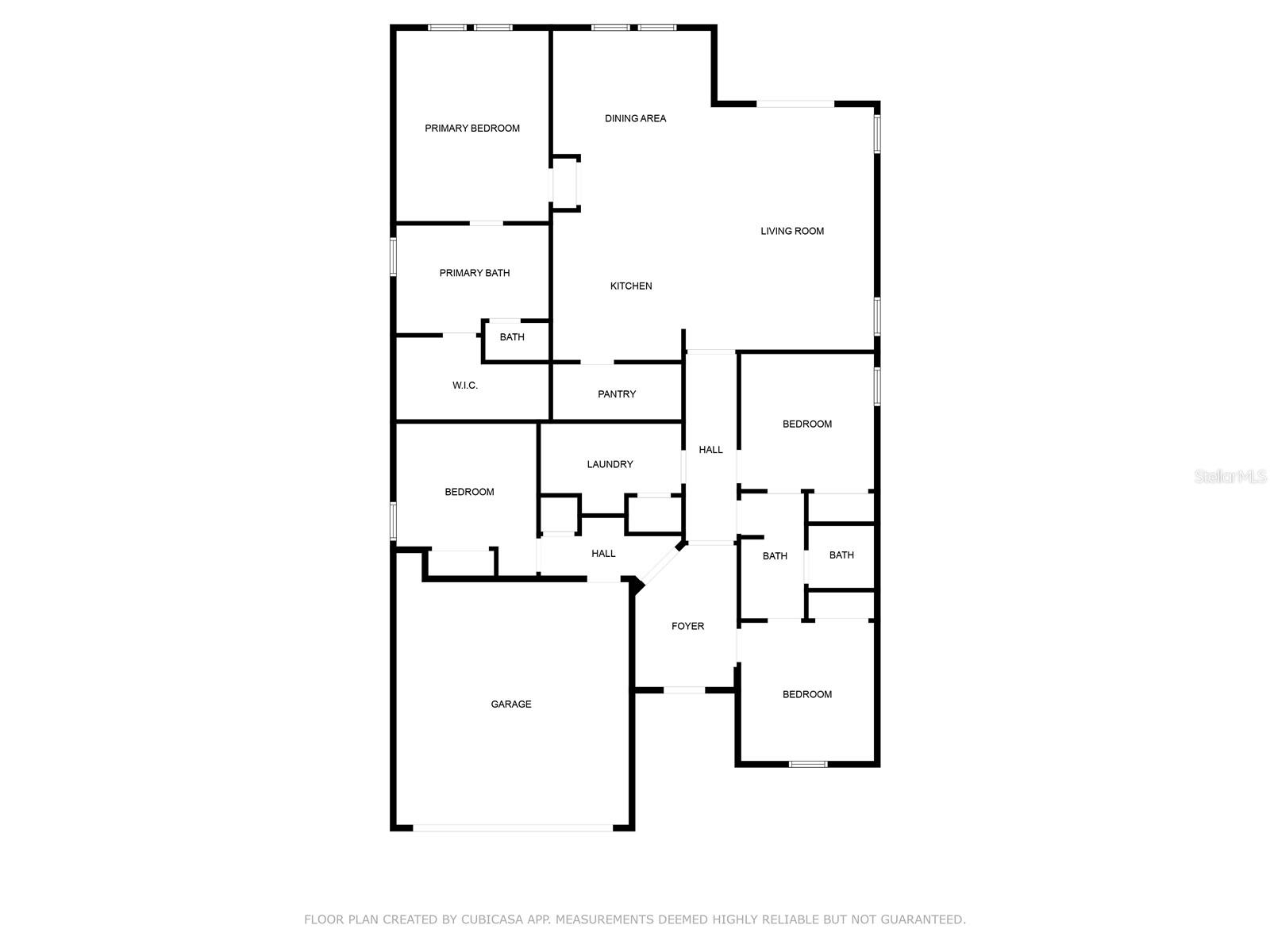PRICED AT ONLY: $499,000
Address: 669 Big Pine Avenue, MINNEOLA, FL 34715
Description
Just Reduced $25,000. Motivated Seller. Welcome to 669 Big Pine Ave in Minneola, FL! This stunning, move in ready home, built in 2021, offers four spacious bedrooms, two beautifully designed bathrooms, and 1,954 sq. ft. of thoughtfully planned living space. One of its standout features is the privacywithout rear neighbors, you can enjoy peace and seclusion in your own backyard. Designed for modern living, the open concept layout includes a gourmet kitchen equipped with stainless steel appliances, a gas oven/stove, and a large walk in pantryperfect for home chefs and entertainers alike. The luxurious master suite boasts an en suite bathroom featuring a separate shower and tub, double vanity, and an expansive walk in closet. Outside, the 6,002 sq. ft. lot offers a backyard ideal for entertaining. The community enhances everyday living with sidewalks, an on site pool, and a playground, creating a welcoming neighborhood atmosphere. Conveniently located just minutes from the heart of Minneola, this home offers easy access to the Florida Turnpike, ensuring smooth commutes. Nearby amenities include new medical centers, grocery stores, restaurants, and the Minneola Athletic Complex. Families will love the proximity to top rated schools, including Lake Minneola High School (less than a mile away), Grassy Lake Elementary, and Minneola Charter School. Adding even more convenience, a brand new Advent Health hospital is under construction just half a mile away, further enhancing healthcare accessibility. This model like home seamlessly blends luxurious living with everyday conveniencedont miss your opportunity to own a gem in Park View at the Hills, one of Minneolas most desirable communities!
Property Location and Similar Properties
Payment Calculator
- Principal & Interest -
- Property Tax $
- Home Insurance $
- HOA Fees $
- Monthly -
For a Fast & FREE Mortgage Pre-Approval Apply Now
Apply Now
 Apply Now
Apply Now- MLS#: O6297332 ( Residential )
- Street Address: 669 Big Pine Avenue
- Viewed: 24
- Price: $499,000
- Price sqft: $83
- Waterfront: No
- Year Built: 2021
- Bldg sqft: 6002
- Bedrooms: 4
- Total Baths: 2
- Full Baths: 2
- Garage / Parking Spaces: 2
- Days On Market: 102
- Additional Information
- Geolocation: 28.587 / -81.7222
- County: LAKE
- City: MINNEOLA
- Zipcode: 34715
- Subdivision: Park Viewthe Hills Ph 1
- Elementary School: Grassy Lake Elementary
- Middle School: East Ridge Middle
- High School: Lake Minneola High
- Provided by: EXP REALTY LLC
- Contact: Sana Butt
- 888-883-8509

- DMCA Notice
Features
Building and Construction
- Covered Spaces: 0.00
- Exterior Features: French Doors, Garden, Lighting, Rain Gutters, Sidewalk, Sliding Doors
- Flooring: Carpet, Ceramic Tile
- Living Area: 1954.00
- Roof: Shingle
Property Information
- Property Condition: Completed
Land Information
- Lot Features: Landscaped, Sidewalk, Paved
School Information
- High School: Lake Minneola High
- Middle School: East Ridge Middle
- School Elementary: Grassy Lake Elementary
Garage and Parking
- Garage Spaces: 2.00
- Open Parking Spaces: 0.00
Eco-Communities
- Water Source: Public
Utilities
- Carport Spaces: 0.00
- Cooling: Central Air
- Heating: Central
- Pets Allowed: Cats OK, Dogs OK
- Sewer: Public Sewer
- Utilities: BB/HS Internet Available, Cable Connected, Electricity Connected, Fiber Optics, Natural Gas Connected, Public, Sewer Connected
Finance and Tax Information
- Home Owners Association Fee: 105.00
- Insurance Expense: 0.00
- Net Operating Income: 0.00
- Other Expense: 0.00
- Tax Year: 2024
Other Features
- Appliances: Convection Oven, Cooktop, Dishwasher, Disposal, Dryer, Electric Water Heater, Exhaust Fan, Microwave, Range, Range Hood, Refrigerator, Trash Compactor, Washer
- Association Name: Empire management group LLC
- Association Phone: 407-770-1748
- Country: US
- Interior Features: Built-in Features, Ceiling Fans(s), In Wall Pest System, Living Room/Dining Room Combo, Open Floorplan, Primary Bedroom Main Floor, Thermostat
- Legal Description: PARK VIEW AT THE HILLS PHASE 1 A REPLAT PB 72 PG 44-47 LOT 13 ORB 5708 PG 616
- Levels: One
- Area Major: 34715 - Minneola
- Occupant Type: Vacant
- Parcel Number: 09-22-26-0010-000-01300
- Possession: Close Of Escrow
- Style: Ranch
- Views: 24
Nearby Subdivisions
Apshawa Groves
Ardmore Reserve
Ardmore Reserve Ph 3
Ardmore Reserve Ph Ii
Ardmore Reserve Ph Iv
Ardmore Reserve Ph V
Ardmore Reserve Phas Ii Replat
Country Ridge
Cyrene At Minneola
Del Webb Minneola
Del Webb Minneola Ph 2
High Point Community
High Pointe Ph 01
Highland Oaks Ph 03
Hills Of Minneola
Lakewood Ridge Ph 06
Lees Villa
Minneola
Minneola Chester Oaks
Minneola Hills Ph 2a
Minneola Lakewood Ridge Sub
Minneola Oak Valley Ph 03 Lt 3
Minneola Oak Valley Ph 04b Lt
Minneola Pine Bluff Ph 02 Lt 9
Minneola Pine Bluff Ph 03
Minneola Quail Valley Ph 03 Lt
Minneola Reserve At Minneola P
Oak Valley Ph 01a
Oak Valley Ph 01b
Overlook At Grassy Lake
Overlookgrassy Lake
Park View At The Hills Ph 3
Park View/the Hills
Park View/the Hills Ph 1 A Rep
Park Viewhills Ph 1
Park Viewthe Hills
Park Viewthe Hills Ph 1
Park Viewthe Hills Ph 1 A Rep
Park Viewthe Hills Ph 2 A
Plum Lake Estates Sub
Quail Valley Ph 01
Quail Valley Ph 02 Lt 101
Quail Valley Phase Iii
Quail Valley Phase V
Quail Vly Ph Iii
Reserve At Minneola
Reserve At Minneola Phase 1
Reserve/minneola Ph 2c Rep
Reserveminneola Ph 2a2c
Reserveminneola Ph 2c Rep
Reserveminneola Ph 4
Sugarloaf Mountain
The Reserve At Lake Ridge
Villages At Minneola Hills
Villages At Minneola Hills Pha
Villages/minneola Hills Ph 1a
Villagesminneola Hills
Villagesminneola Hills Ph 1a
Villagesminneola Hills Ph 2a
Villagesminneola Hills Phase 2
Contact Info
- The Real Estate Professional You Deserve
- Mobile: 904.248.9848
- phoenixwade@gmail.com
