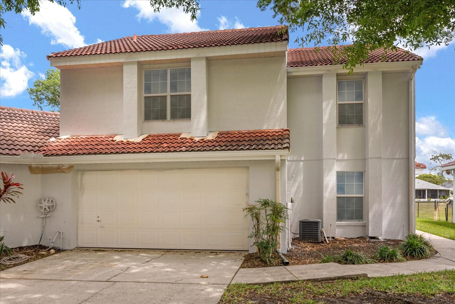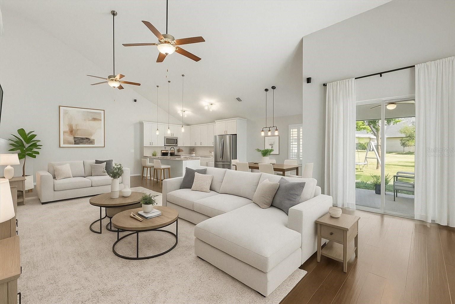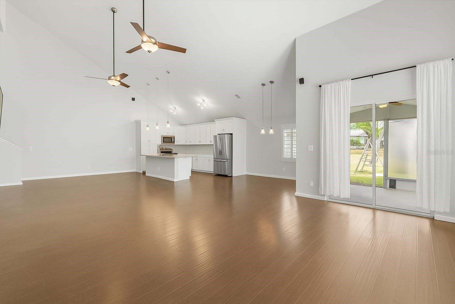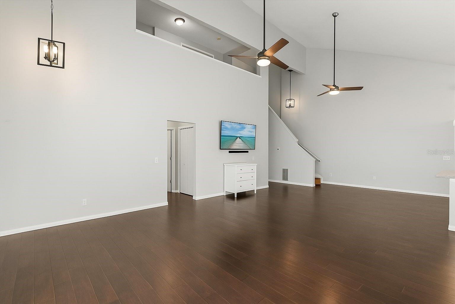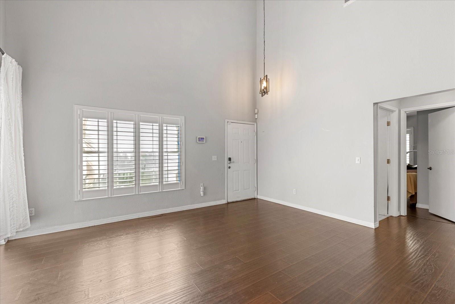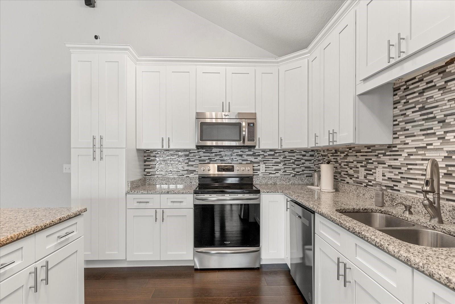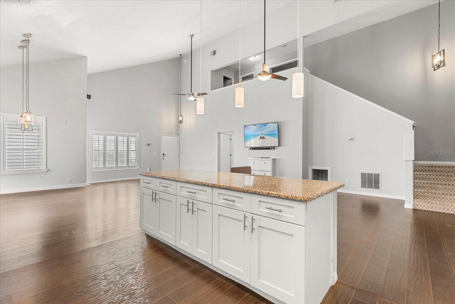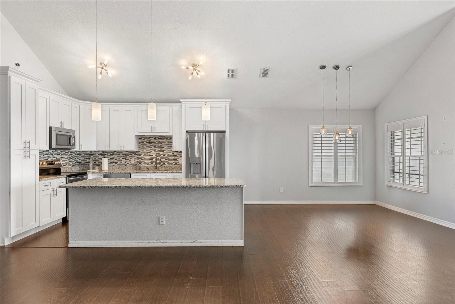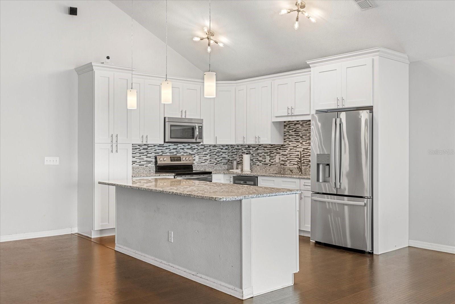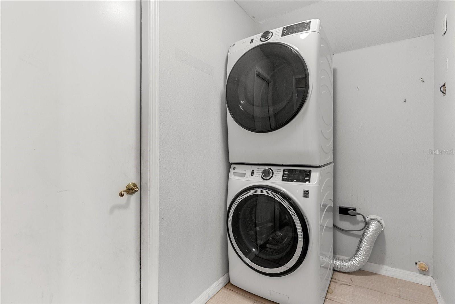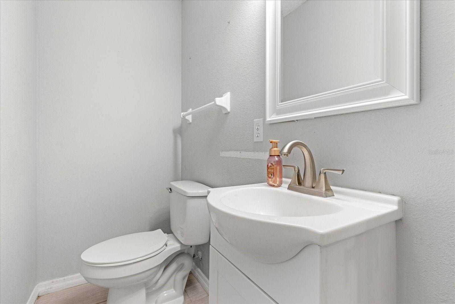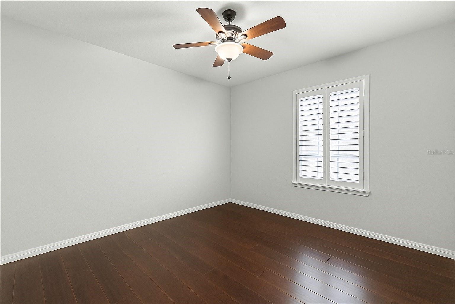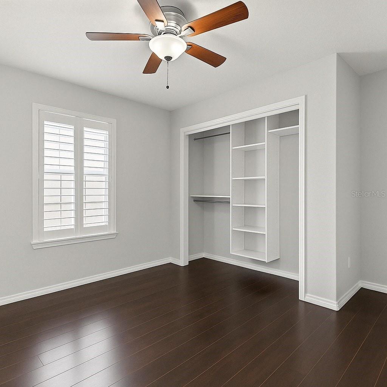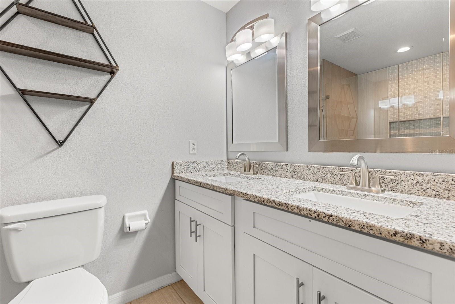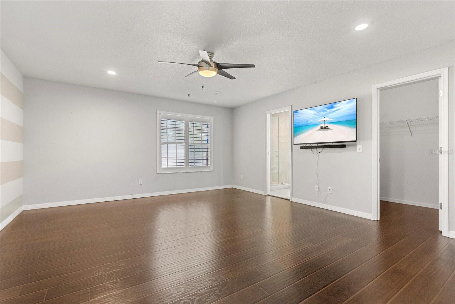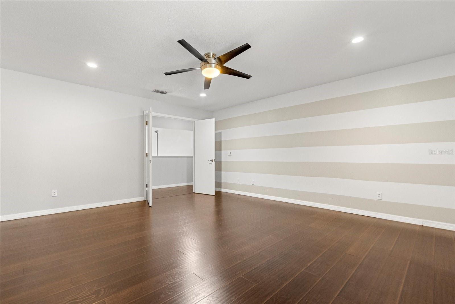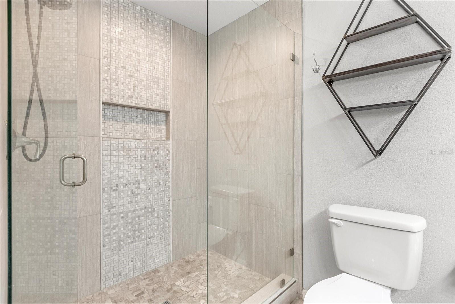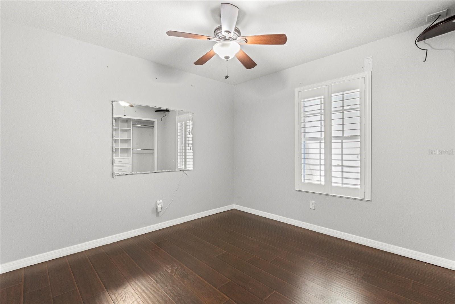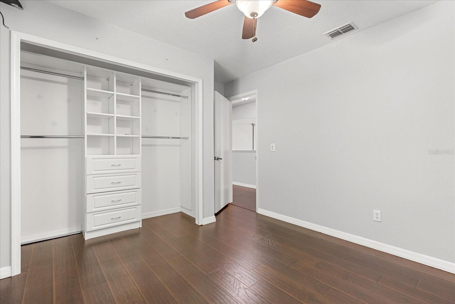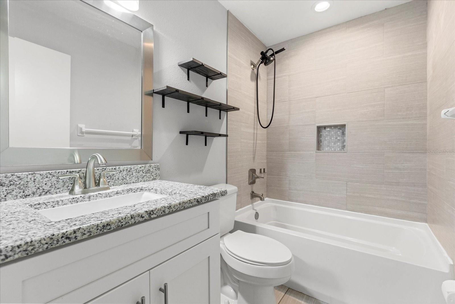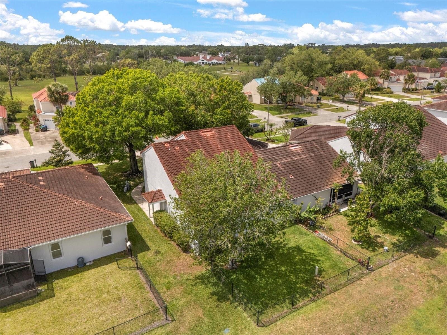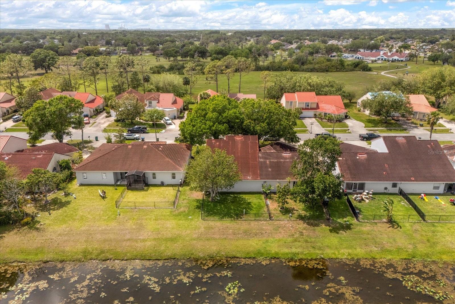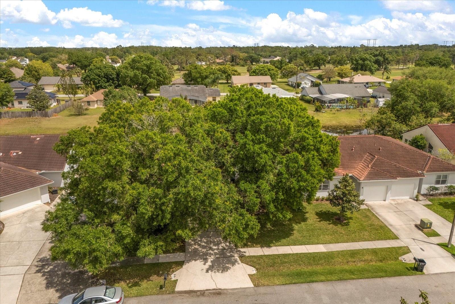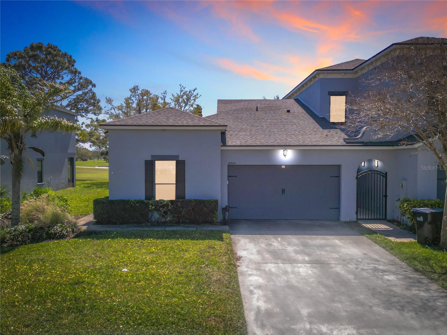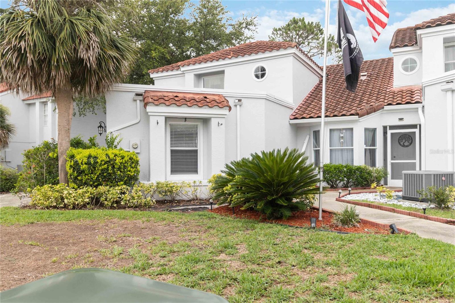PRICED AT ONLY: $335,000
Address: 2565 Albion Avenue 2, ORLANDO, FL 32833
Description
Welcome to this beautifully updated canal front home nestled in the desirable Wedgefield community of East Orlando. This spacious two story residence offers three bedrooms, two and a half bathrooms, and a bright, open concept layout perfect for modern living. As you arrive, you'll be greeted by a charming front yard framed by two mature trees and a two car garage with plenty of parking. Step inside to discover soaring vaulted ceilings and an abundance of natural light that fills the main living area. The open layout seamlessly connects the living room and kitchen, creating an inviting space ideal for both relaxing and entertaining. Luxury laminate flooring runs throughout most of the home, including all bedrooms, providing a clean and cohesive feel with easy maintenance. The kitchen has been thoughtfully updated with granite countertops, a stylish tile backsplash, contemporary light fixtures, and stainless steel appliances. The spacious primary suite features recessed lighting and a stunning en suite bathroom complete with dual vanities and an oversized walk in shower. Other notable upgrades include custom shutters, and a on demand water filtration system. Situated just 35 minutes from Cocoa Beach and within easy reach of the airport, this home offers the perfect balance of comfort, convenience, and Florida lifestyle. Dont miss your chance to own this exceptional property!
Property Location and Similar Properties
Payment Calculator
- Principal & Interest -
- Property Tax $
- Home Insurance $
- HOA Fees $
- Monthly -
For a Fast & FREE Mortgage Pre-Approval Apply Now
Apply Now
 Apply Now
Apply Now- MLS#: O6300638 ( Residential )
- Street Address: 2565 Albion Avenue 2
- Viewed: 14
- Price: $335,000
- Price sqft: $138
- Waterfront: No
- Year Built: 1995
- Bldg sqft: 2428
- Bedrooms: 3
- Total Baths: 3
- Full Baths: 2
- 1/2 Baths: 1
- Garage / Parking Spaces: 2
- Days On Market: 116
- Additional Information
- Geolocation: 28.5092 / -81.0687
- County: ORANGE
- City: ORLANDO
- Zipcode: 32833
- Subdivision: Rocket City
- Provided by: COMPASS FLORIDA LLC
- Contact: Chase Tate, PLLC
- 407-203-9441

- DMCA Notice
Features
Building and Construction
- Covered Spaces: 0.00
- Exterior Features: Other, Sidewalk
- Fencing: Fenced
- Flooring: Laminate
- Living Area: 1736.00
- Roof: Tile
Land Information
- Lot Features: Drainage Canal
Garage and Parking
- Garage Spaces: 2.00
- Open Parking Spaces: 0.00
Eco-Communities
- Water Source: Public
Utilities
- Carport Spaces: 0.00
- Cooling: Central Air
- Heating: Central, Electric
- Pets Allowed: Yes
- Sewer: Public Sewer
- Utilities: Cable Connected, Electricity Connected, Sewer Connected, Water Connected
Finance and Tax Information
- Home Owners Association Fee Includes: Maintenance Grounds, Other
- Home Owners Association Fee: 185.00
- Insurance Expense: 0.00
- Net Operating Income: 0.00
- Other Expense: 0.00
- Tax Year: 2024
Other Features
- Appliances: Dishwasher, Microwave, Range, Range Hood, Refrigerator
- Association Name: Ben
- Association Phone: 407-730-9872
- Country: US
- Interior Features: High Ceilings, Living Room/Dining Room Combo, Walk-In Closet(s)
- Legal Description: ROCKET CITY UNIT 2 Z/56 A/K/A CAPE ORLANDO ESTATES UNIT 2 1855/292 LOT 26 BLK 41(LESS N1/2 THEREOF)
- Levels: Two
- Area Major: 32833 - Orlando/Wedgefield/Rocket City/Cape Orland
- Occupant Type: Vacant
- Parcel Number: 01-23-32-7599-41-261
- Possession: Close Of Escrow
- View: Water
- Views: 14
- Zoning Code: R-3
Nearby Subdivisions
Similar Properties
Contact Info
- The Real Estate Professional You Deserve
- Mobile: 904.248.9848
- phoenixwade@gmail.com
